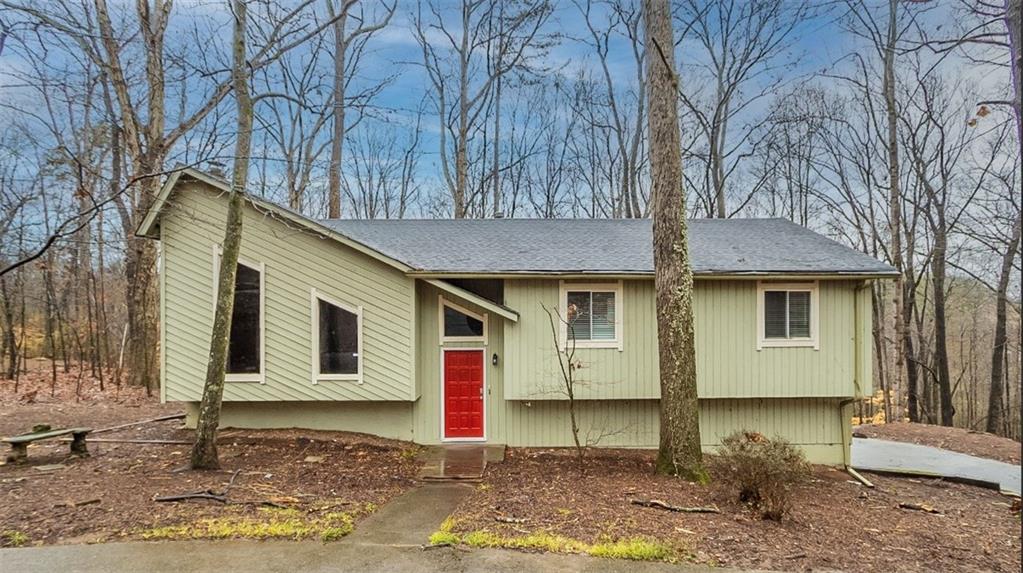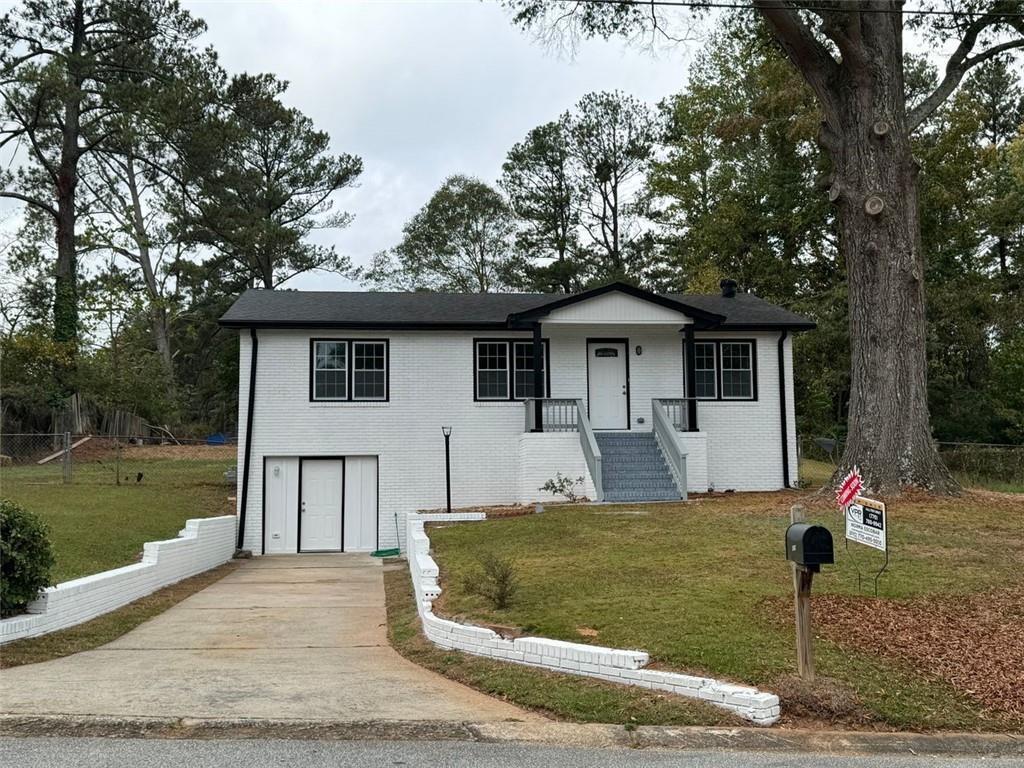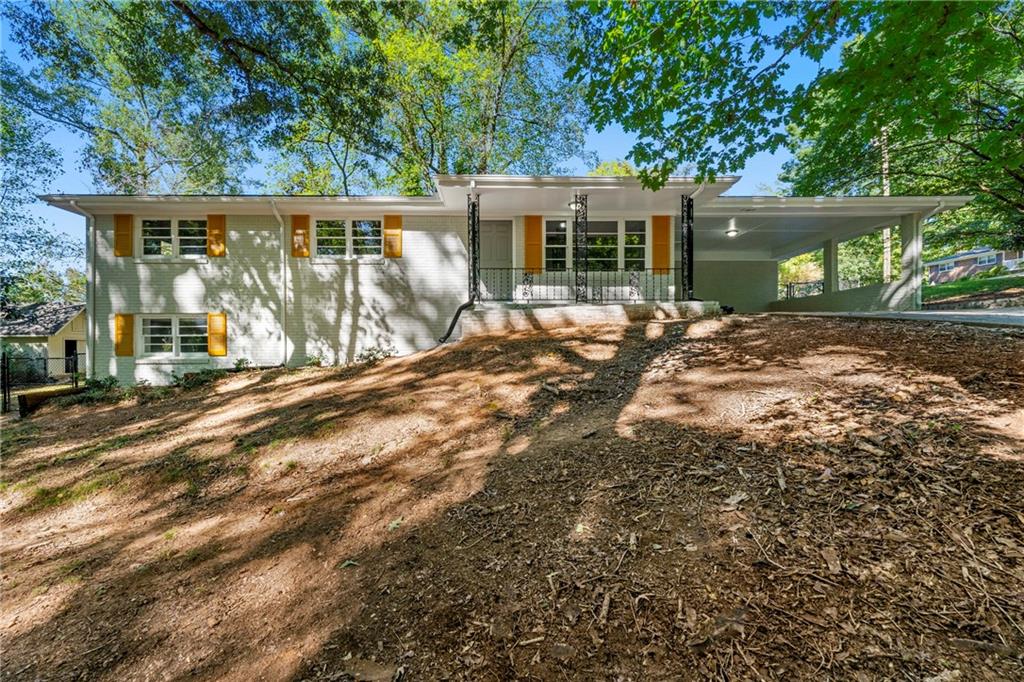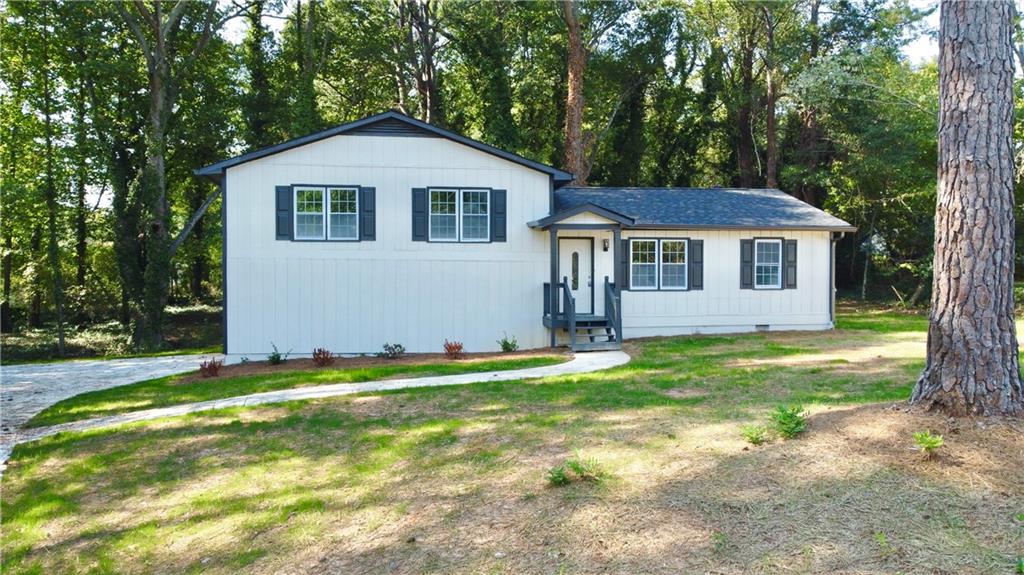1744 Christie Drive Marietta GA 30066, MLS# 408196072
Marietta, GA 30066
- 4Beds
- 3Full Baths
- N/AHalf Baths
- N/A SqFt
- 1981Year Built
- 0.20Acres
- MLS# 408196072
- Residential
- Single Family Residence
- Active
- Approx Time on Market1 month, 1 day
- AreaN/A
- CountyCobb - GA
- Subdivision Shallowford Oaks
Overview
Welcome to 1744 Christie Dr NE, a charming single-family home nestled in the desirable East Cobb area of Marietta, GA. This lovely property offers: 4 bedrooms and 3 bathrooms Large, open concept living area Updated kitchen with granite countertops and stainless steel appliances Spacious master suite with walk-in closet and en-suite bathroom Hardwood floors throughout main living areas Cozy fireplace in family room Finished basement perfect for entertainment or home office Attached 2-car garage Spacious backyard with deck - ideal for outdoor entertaining Easy access to shopping, dining, and major highwaysThis well-maintained home combines contemporary charm with modern updates. The bright and airy interior features an open floor plan, perfect for both everyday living and entertaining. The updated kitchen boasts ample cabinet space and stainless steel appliances.The master suite provides a private retreat. Three additional bedrooms offer plenty of space for family or guests.The finished basement adds valuable living space and can be used as a recreation room, home office, or guest suite. Located in the highly sought-after East Cobb area, this home is just minutes from excellent schools, shopping centers, and restaurants. With its combination of space, comfort, and prime location, 1744 Christie Dr NE is an opportunity not to be missed!
Association Fees / Info
Hoa: No
Community Features: None
Bathroom Info
Total Baths: 3.00
Fullbaths: 3
Room Bedroom Features: Other
Bedroom Info
Beds: 4
Building Info
Habitable Residence: No
Business Info
Equipment: None
Exterior Features
Fence: Wood
Patio and Porch: Deck
Exterior Features: Private Yard
Road Surface Type: Asphalt
Pool Private: No
County: Cobb - GA
Acres: 0.20
Pool Desc: None
Fees / Restrictions
Financial
Original Price: $405,000
Owner Financing: No
Garage / Parking
Parking Features: Attached, Garage
Green / Env Info
Green Energy Generation: None
Handicap
Accessibility Features: None
Interior Features
Security Ftr: None
Fireplace Features: Family Room
Levels: Three Or More
Appliances: Dishwasher, Electric Range, Range Hood, Refrigerator
Laundry Features: Other
Interior Features: Beamed Ceilings
Flooring: Carpet, Ceramic Tile, Luxury Vinyl
Spa Features: None
Lot Info
Lot Size Source: Public Records
Lot Features: Back Yard
Lot Size: 89 x 100
Misc
Property Attached: No
Home Warranty: No
Open House
Other
Other Structures: None
Property Info
Construction Materials: Other
Year Built: 1,981
Property Condition: Resale
Roof: Composition
Property Type: Residential Detached
Style: Contemporary
Rental Info
Land Lease: No
Room Info
Kitchen Features: Cabinets White, Solid Surface Counters
Room Master Bathroom Features: Tub/Shower Combo
Room Dining Room Features: Separate Dining Room
Special Features
Green Features: None
Special Listing Conditions: None
Special Circumstances: Investor Owned
Sqft Info
Building Area Total: 1919
Building Area Source: Public Records
Tax Info
Tax Amount Annual: 3685
Tax Year: 2,023
Tax Parcel Letter: 16-0235-0-027-0
Unit Info
Utilities / Hvac
Cool System: Central Air
Electric: Other
Heating: Central
Utilities: Other
Sewer: Public Sewer
Waterfront / Water
Water Body Name: None
Water Source: Public
Waterfront Features: None
Directions
GPSListing Provided courtesy of Wm Realty, Llc
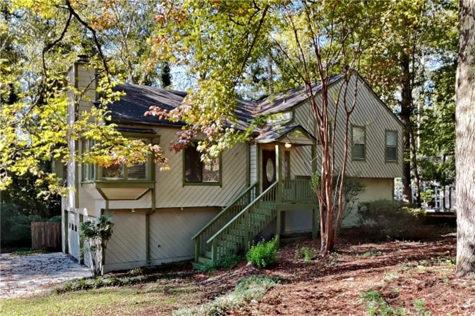
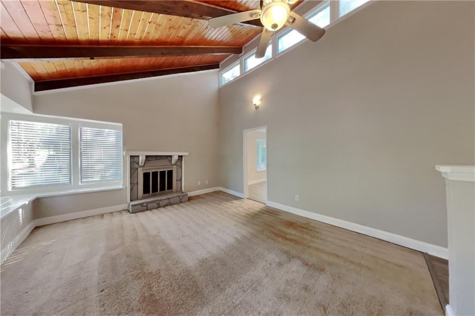
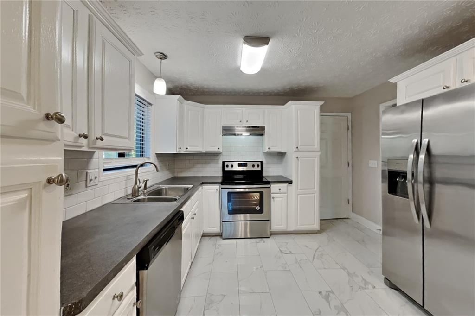
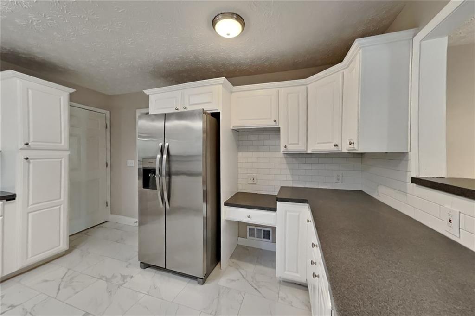
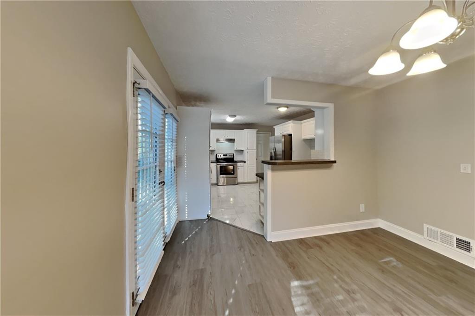
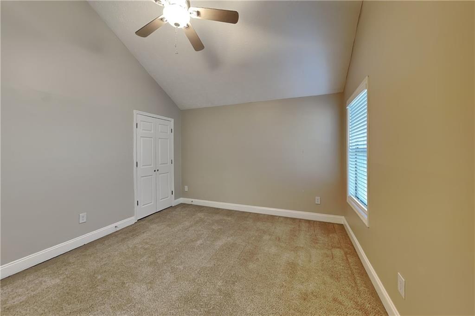
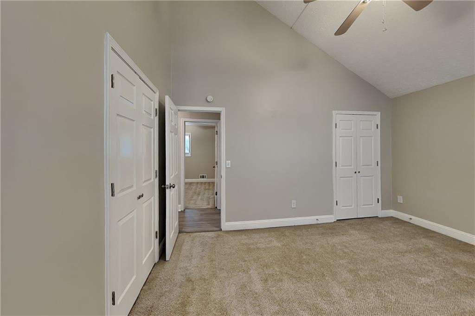
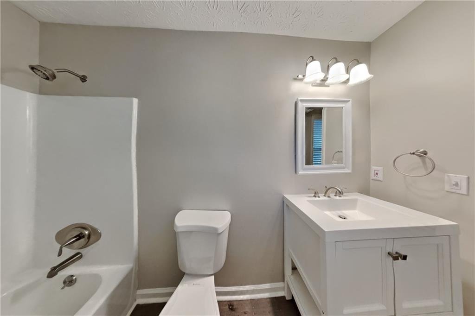
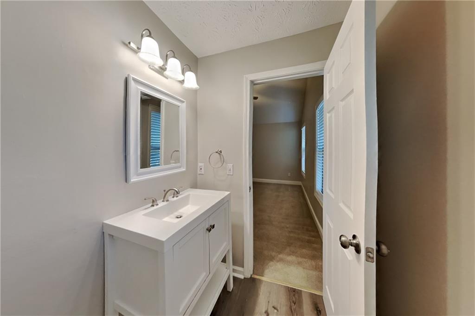
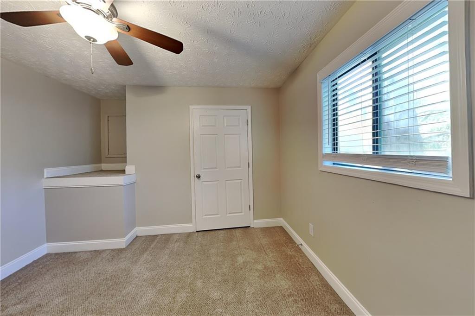
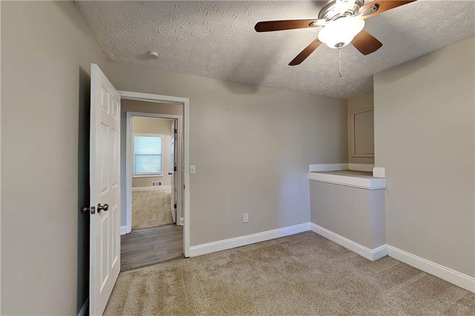
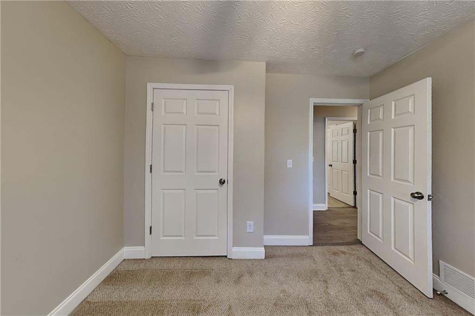
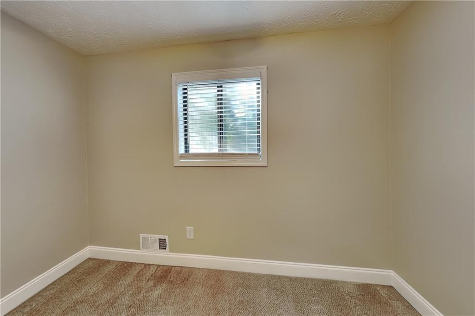
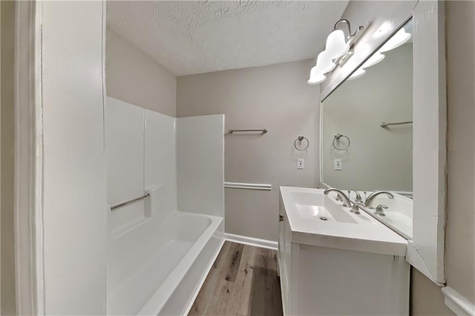
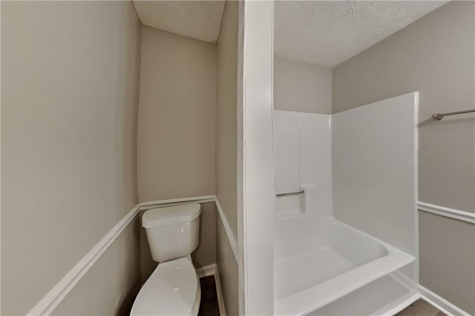
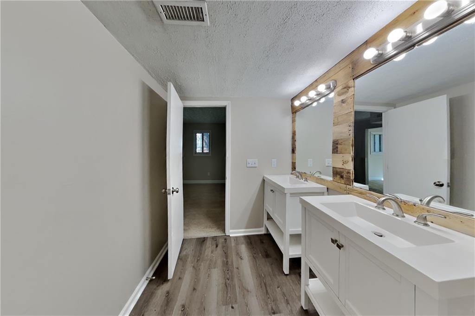
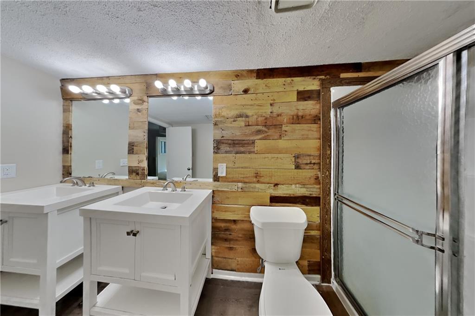
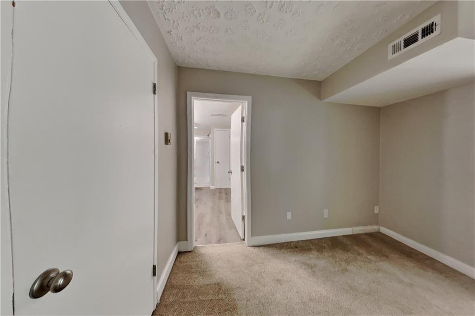
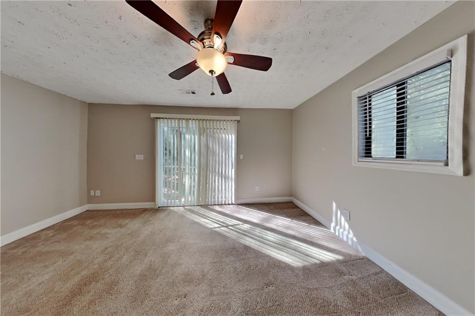
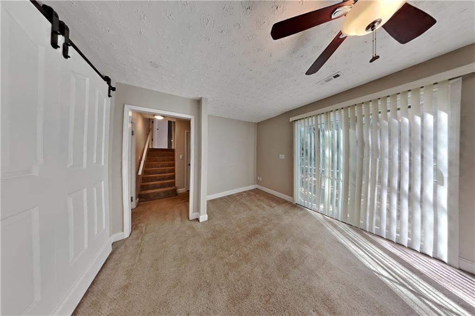
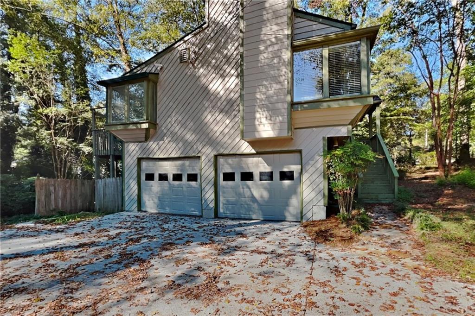
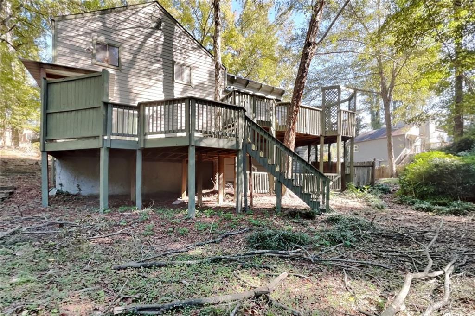
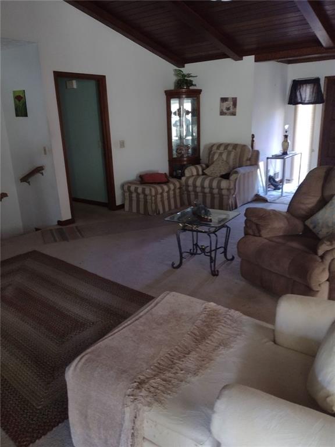
 MLS# 7368949
MLS# 7368949 