1745 Settindown Drive Roswell GA 30075, MLS# 390271310
Roswell, GA 30075
- 5Beds
- 4Full Baths
- N/AHalf Baths
- N/A SqFt
- 1994Year Built
- 0.51Acres
- MLS# 390271310
- Residential
- Single Family Residence
- Pending
- Approx Time on Market4 months, 14 days
- AreaN/A
- CountyFulton - GA
- Subdivision Foxhall
Overview
Welcome home! This corner lot home is in the sought-after Foxhall neighborhood. The beautifully landscaped lot features an enchanting backyard with a fire pit for chilly nights. A large and spectacular screened-in porch on the back of the home for warmer evenings. Kitchen opens to an impressive Great Room with a beamed cathedral ceiling. Off the Great Room is a bonus room, perfect for an office or sixth bedroom with a closet and windows. A full bath is also on the main level. Upstairs are four bedrooms, two baths, and the laundry room . The primary bed and bath are phenomenal; you'll love the bath's heated floor, inviting shower, soaking tub, and remarkable double vanities. Walkout basement has a spectacularly renovated suite, with living area, bedroom, kitchenette, full bath, additional laundry area and private entrance. Basement also has interior access to main level. New exterior and interior paint. Hardwoods throughout. New tankless water heater. All electrical outlets and irrigation system replaced. Whole house electric surge safety system. This is a home that must be seen to be believed. And, if you're inclined to tee it up, the home is two minutes from the acclaimed Ansley Golf Club at Settindown Creek.
Association Fees / Info
Hoa: Yes
Hoa Fees Frequency: Annually
Hoa Fees: 900
Community Features: None
Association Fee Includes: Reserve Fund, Swim, Tennis
Bathroom Info
Main Bathroom Level: 1
Total Baths: 4.00
Fullbaths: 4
Room Bedroom Features: In-Law Floorplan, Oversized Master
Bedroom Info
Beds: 5
Building Info
Habitable Residence: No
Business Info
Equipment: None
Exterior Features
Fence: None
Patio and Porch: Covered, Screened
Exterior Features: Other
Road Surface Type: Asphalt
Pool Private: No
County: Fulton - GA
Acres: 0.51
Pool Desc: None
Fees / Restrictions
Financial
Original Price: $864,900
Owner Financing: No
Garage / Parking
Parking Features: Attached, Garage Door Opener, Covered, Driveway, Garage, Kitchen Level, Storage
Green / Env Info
Green Energy Generation: None
Handicap
Accessibility Features: Accessible Bedroom, Accessible Doors, Accessible Entrance, Accessible Washer/Dryer, Accessible Full Bath, Accessible Kitchen
Interior Features
Security Ftr: None
Fireplace Features: Decorative, Gas Starter, Great Room
Levels: Three Or More
Appliances: Dishwasher, Disposal, Refrigerator, Gas Range, Gas Cooktop, Gas Oven, Microwave
Laundry Features: In Basement, Upper Level
Interior Features: High Ceilings 9 ft Main, Cathedral Ceiling(s)
Flooring: Carpet, Ceramic Tile, Hardwood
Spa Features: None
Lot Info
Lot Size Source: Public Records
Lot Features: Other
Misc
Property Attached: No
Home Warranty: No
Open House
Other
Other Structures: None
Property Info
Construction Materials: Stucco
Year Built: 1,994
Property Condition: Resale
Roof: Shingle
Property Type: Residential Detached
Style: European, Traditional
Rental Info
Land Lease: No
Room Info
Kitchen Features: Cabinets Stain, Stone Counters, View to Family Room
Room Master Bathroom Features: Soaking Tub,Double Vanity
Room Dining Room Features: Separate Dining Room,Great Room
Special Features
Green Features: None
Special Listing Conditions: None
Special Circumstances: None
Sqft Info
Building Area Total: 4320
Building Area Source: Owner
Tax Info
Tax Amount Annual: 6365
Tax Year: 2,023
Tax Parcel Letter: 22-3261-1009-026-6
Unit Info
Utilities / Hvac
Cool System: Central Air
Electric: 110 Volts
Heating: Central, Electric
Utilities: Cable Available, Electricity Available, Natural Gas Available, Phone Available, Underground Utilities, Water Available, Sewer Available
Sewer: Public Sewer
Waterfront / Water
Water Body Name: None
Water Source: Public
Waterfront Features: None
Directions
Please use GPS.Listing Provided courtesy of Coldwell Banker Realty
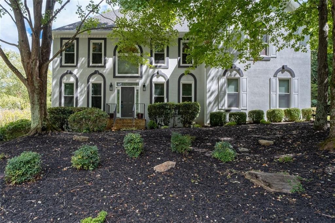
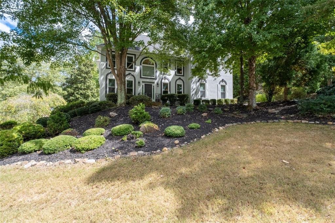
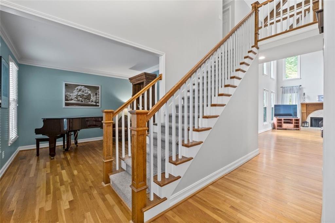
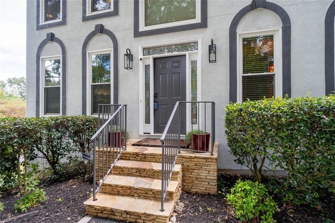
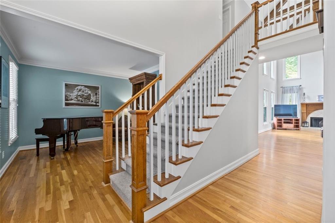
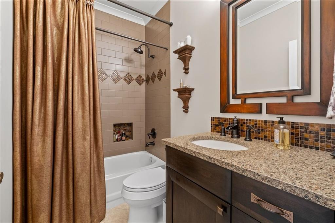
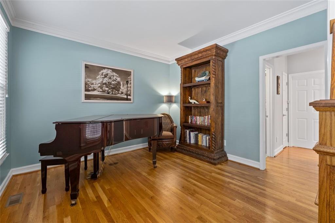
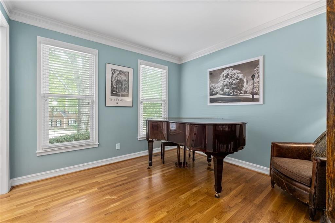
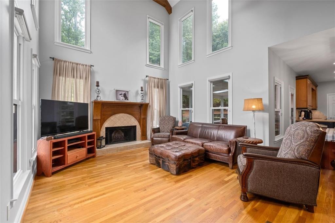
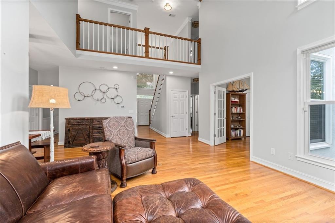
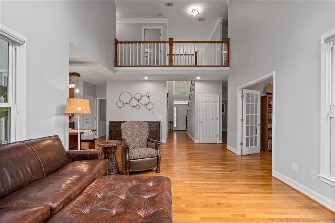
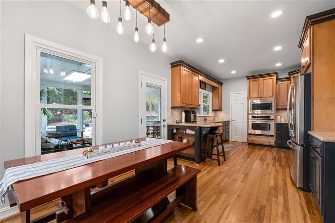
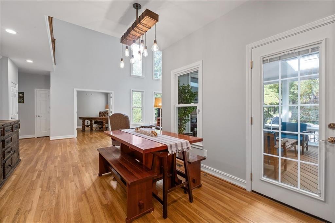
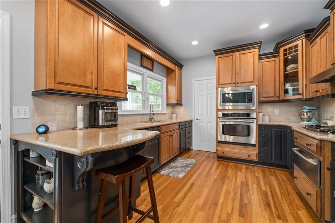
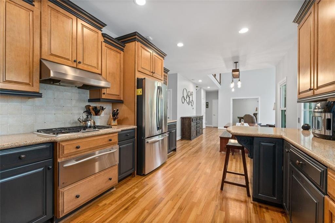
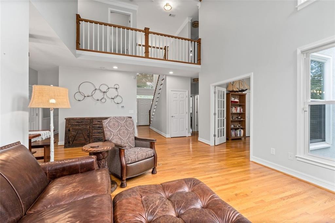
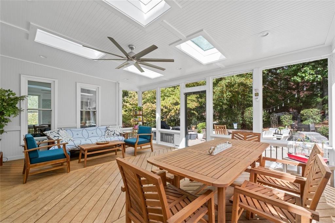
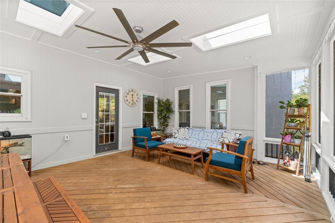
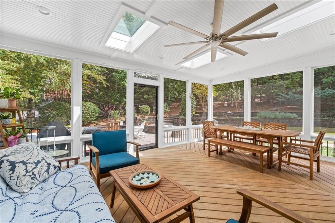
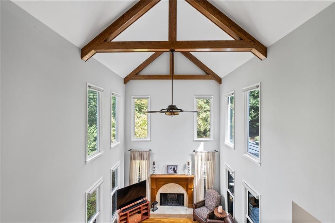
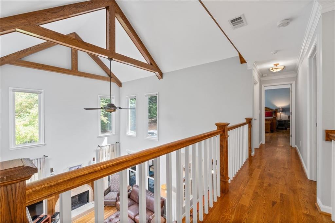
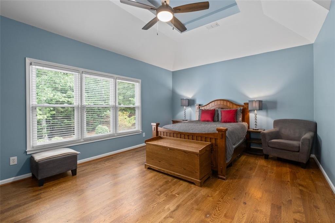
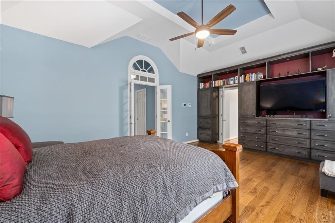
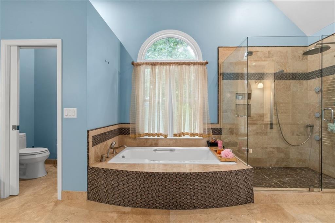
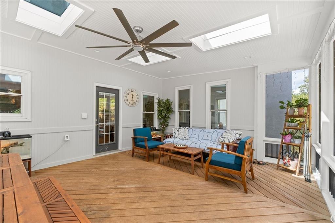
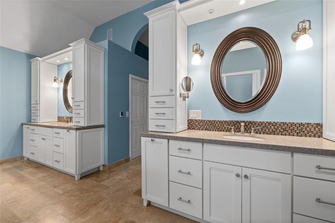
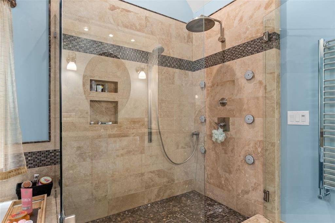
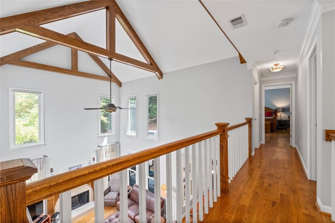
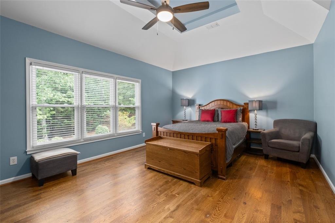
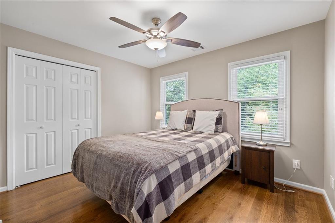
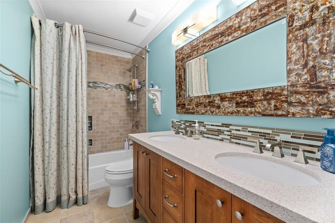
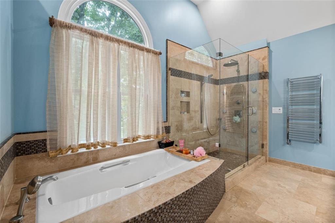
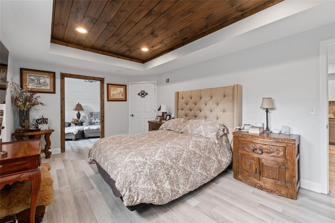
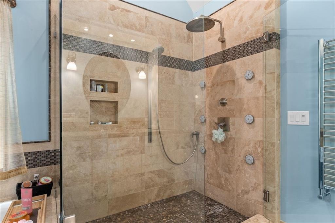
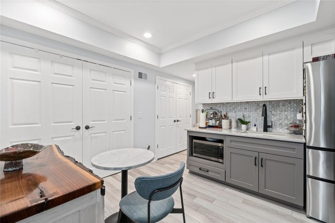
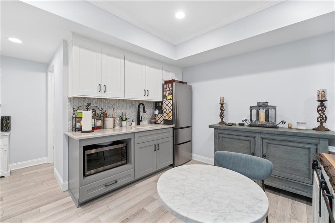
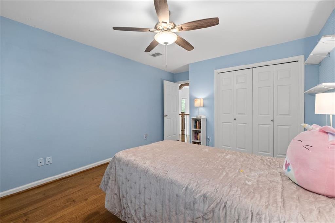
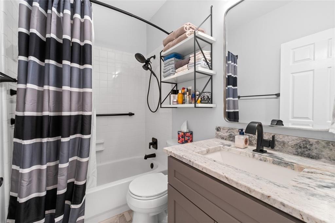
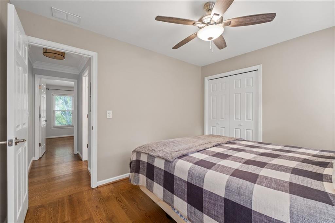
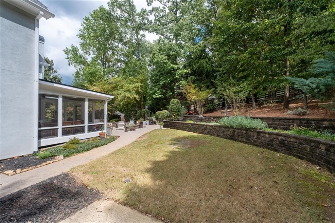
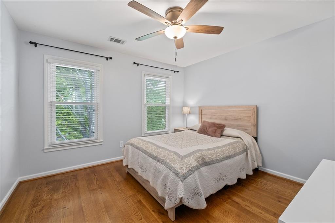
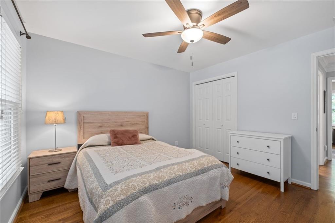
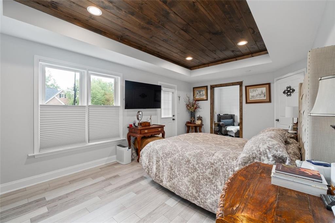
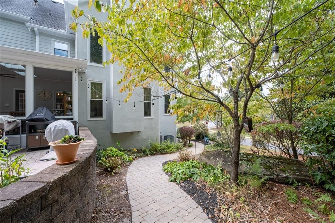
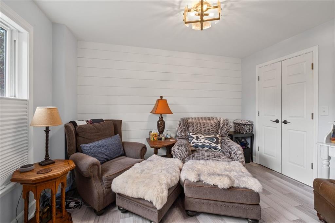
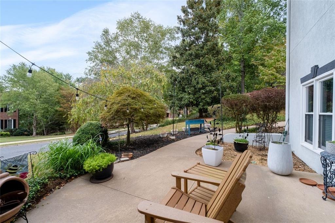
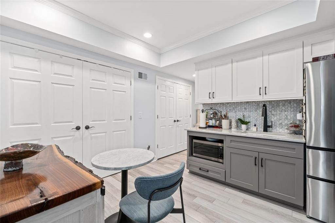
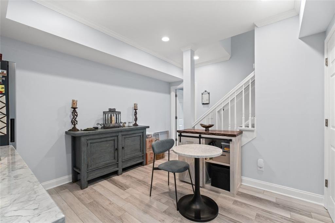
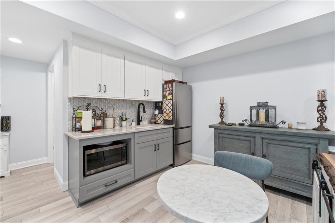
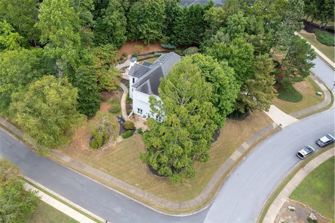
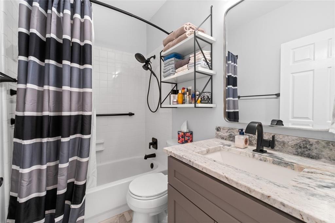
 Listings identified with the FMLS IDX logo come from
FMLS and are held by brokerage firms other than the owner of this website. The
listing brokerage is identified in any listing details. Information is deemed reliable
but is not guaranteed. If you believe any FMLS listing contains material that
infringes your copyrighted work please
Listings identified with the FMLS IDX logo come from
FMLS and are held by brokerage firms other than the owner of this website. The
listing brokerage is identified in any listing details. Information is deemed reliable
but is not guaranteed. If you believe any FMLS listing contains material that
infringes your copyrighted work please