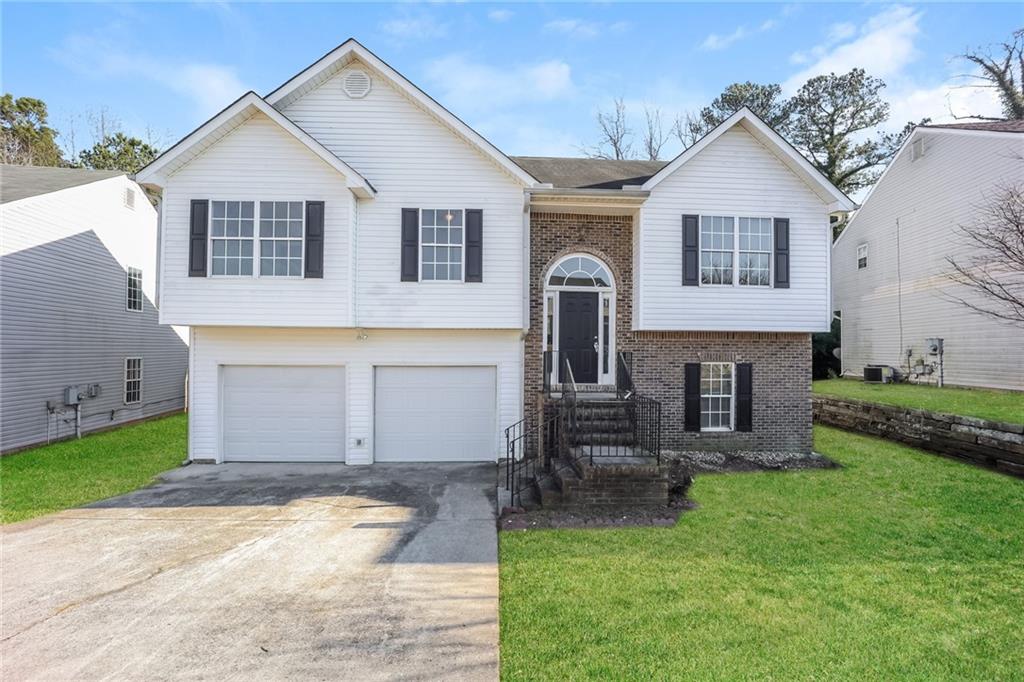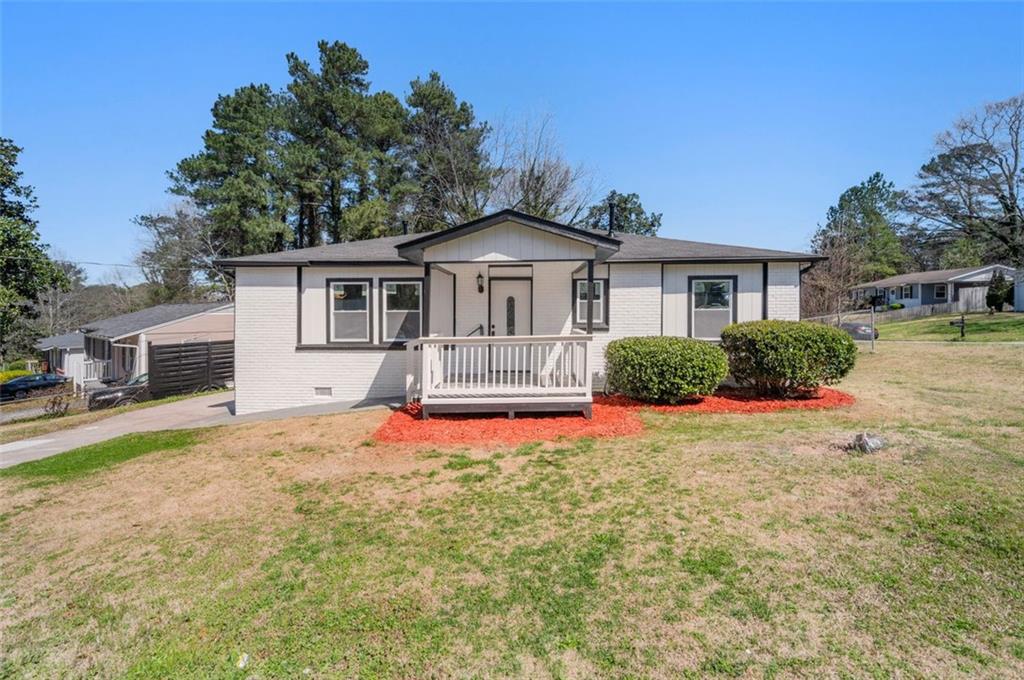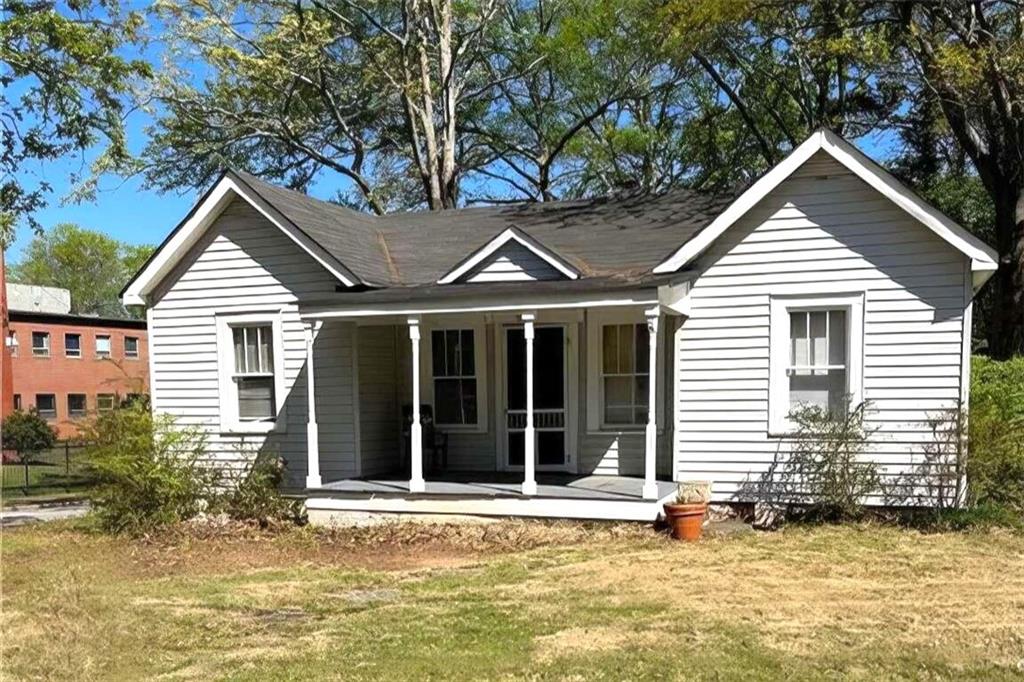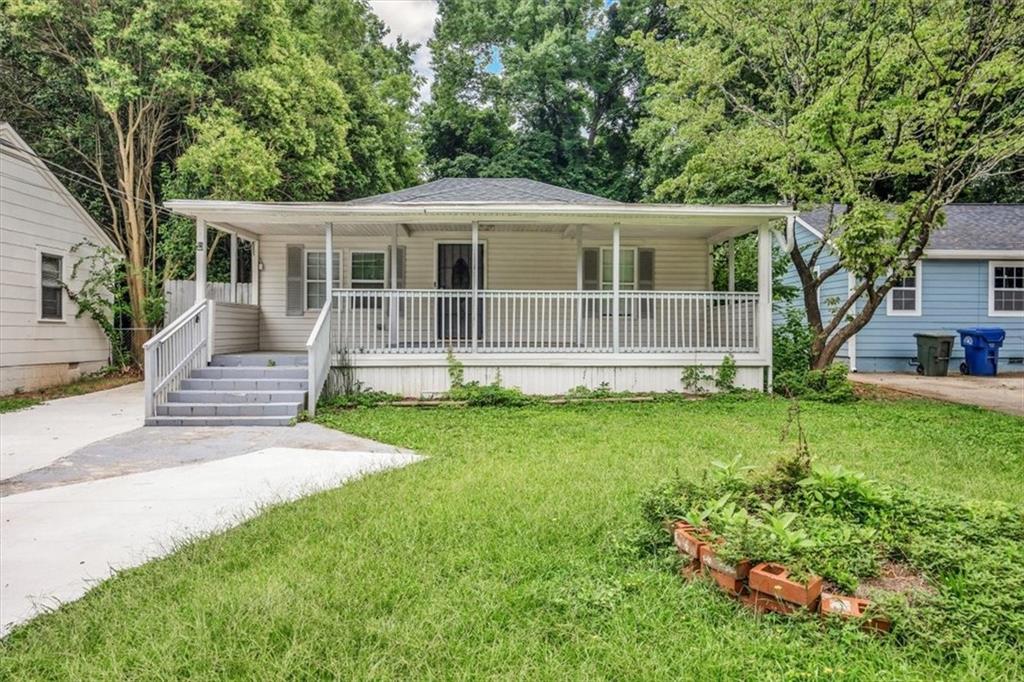1752 Laurelwood Drive Atlanta GA 30311, MLS# 382954870
Atlanta, GA 30311
- 3Beds
- 2Full Baths
- N/AHalf Baths
- N/A SqFt
- 1955Year Built
- 0.31Acres
- MLS# 382954870
- Residential
- Single Family Residence
- Active
- Approx Time on Market6 months, 15 days
- AreaN/A
- CountyFulton - GA
- Subdivision None
Overview
Charm, Tradition, & Southwest Atlanta, this home offers all the right characteristics. Features such as a front porch for sitting and getting to know your neighbors, recessed area flanking the fireplace, hardwood floors throughout the home and an enclosed back porch that leads to a wonderful backyard. The dining room has two large windows for a great back yard view. The primary bedroom is on the main level, upstairs are 2 additional bedrooms, each with large closets. Your new home is close to all Southwest Atlanta has to offer, Cascade Nature Preserve, Adams Park and Golf, some of Atlanta's newest restaurants, Tyler Perry Studios, Andrew Young YMCA.
Association Fees / Info
Hoa: No
Community Features: None
Bathroom Info
Main Bathroom Level: 1
Total Baths: 2.00
Fullbaths: 2
Room Bedroom Features: Master on Main, Roommate Floor Plan
Bedroom Info
Beds: 3
Building Info
Habitable Residence: Yes
Business Info
Equipment: None
Exterior Features
Fence: None
Patio and Porch: Front Porch, Rear Porch, Screened
Exterior Features: Private Yard
Road Surface Type: Paved
Pool Private: No
County: Fulton - GA
Acres: 0.31
Pool Desc: None
Fees / Restrictions
Financial
Original Price: $285,000
Owner Financing: Yes
Garage / Parking
Parking Features: Carport, Garage Faces Rear, Garage Faces Side, Kitchen Level
Green / Env Info
Green Energy Generation: None
Handicap
Accessibility Features: None
Interior Features
Security Ftr: Smoke Detector(s)
Fireplace Features: Masonry
Levels: One and One Half
Appliances: Dishwasher
Laundry Features: In Kitchen
Interior Features: High Speed Internet, Other
Flooring: Hardwood
Spa Features: None
Lot Info
Lot Size Source: Other
Lot Features: Level, Sloped
Misc
Property Attached: No
Home Warranty: Yes
Open House
Other
Other Structures: None
Property Info
Construction Materials: Brick, Brick 4 Sides
Year Built: 1,955
Property Condition: Resale
Roof: Composition
Property Type: Residential Detached
Style: Traditional
Rental Info
Land Lease: Yes
Room Info
Kitchen Features: Cabinets Other, Cabinets White, Other Surface Counters, Solid Surface Counters
Room Master Bathroom Features: Shower Only
Room Dining Room Features: Open Concept,Other
Special Features
Green Features: None
Special Listing Conditions: None
Special Circumstances: Agent Related to Seller
Sqft Info
Building Area Total: 2028
Building Area Source: Other
Tax Info
Tax Amount Annual: 2394
Tax Year: 2,021
Tax Parcel Letter: 14-0200-0001-036-2
Unit Info
Utilities / Hvac
Cool System: Central Air, Electric
Electric: Other
Heating: Central
Utilities: Cable Available, Electricity Available, Phone Available, Water Available
Sewer: Public Sewer
Waterfront / Water
Water Body Name: None
Water Source: Public
Waterfront Features: None
Directions
I-285, EXIT 7, HEAD EAST ON CASCADE RD,TURN RIGHT ON WILLIS MILL RD, TURN LEFT ON LAURELWOOD DR.Listing Provided courtesy of Keller Williams Realty Atl Perimeter
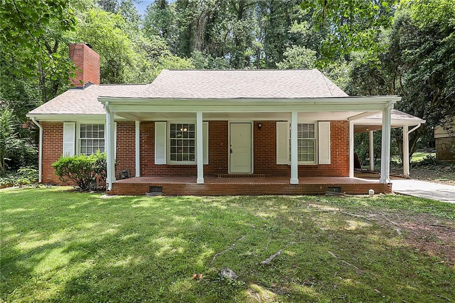
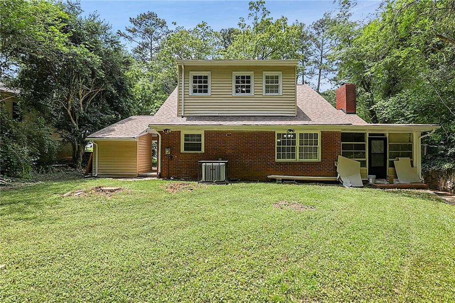
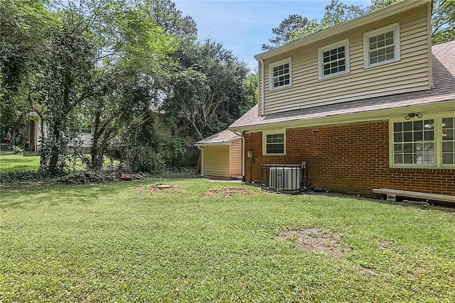
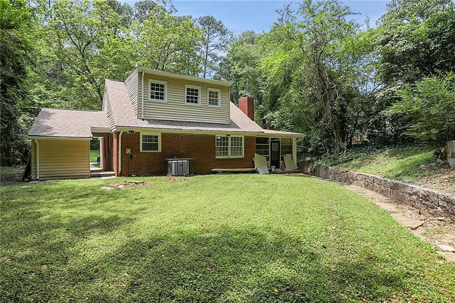
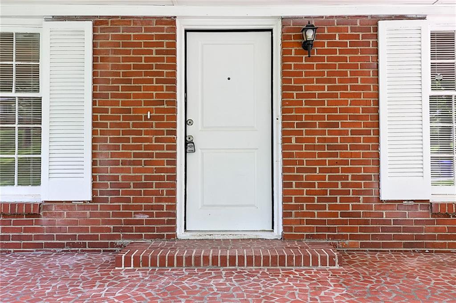
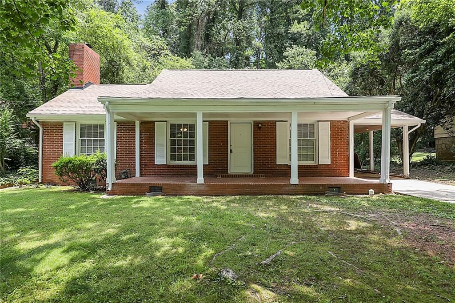
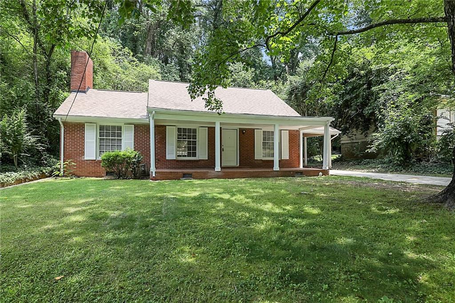
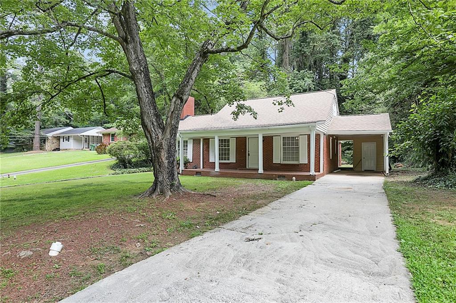
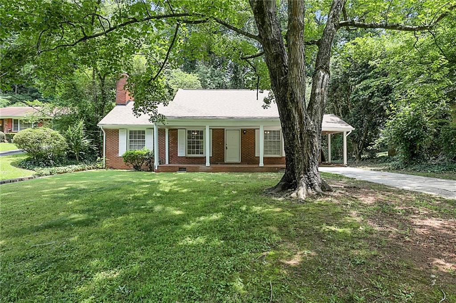
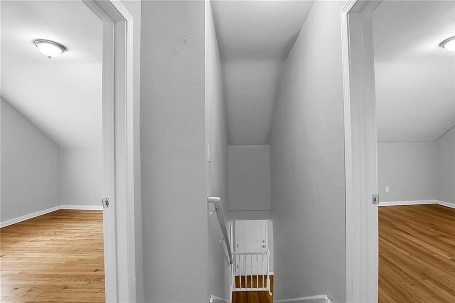
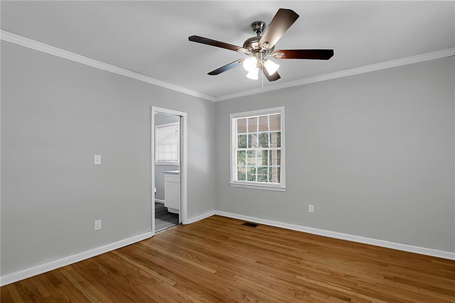
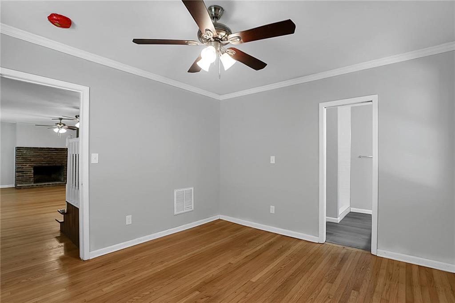
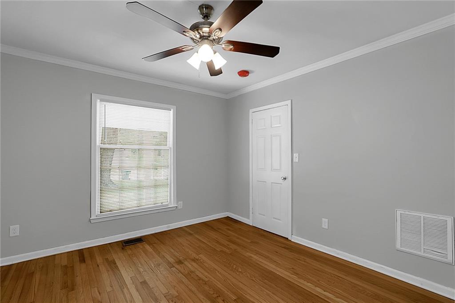
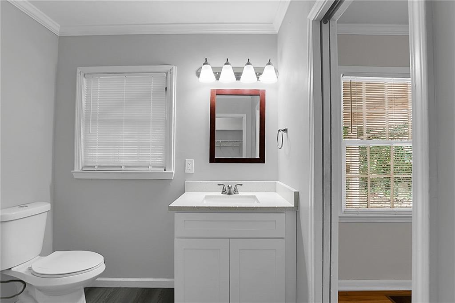
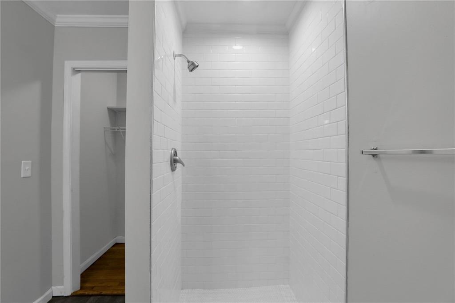
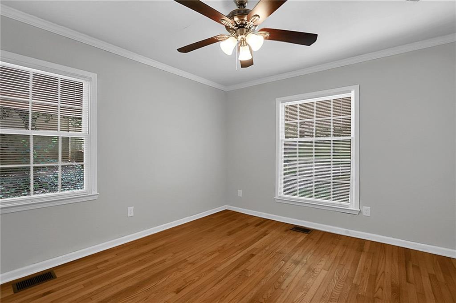
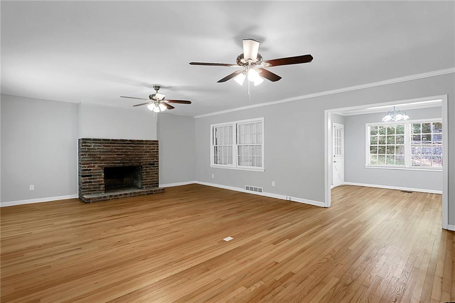
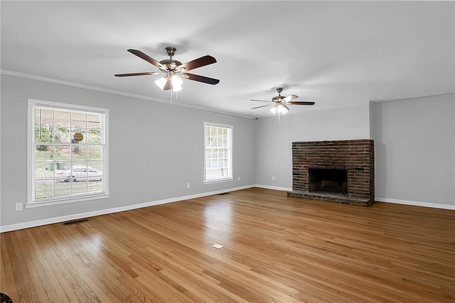
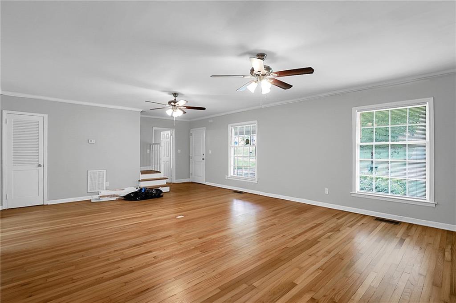
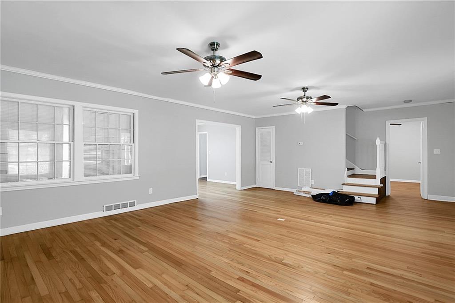
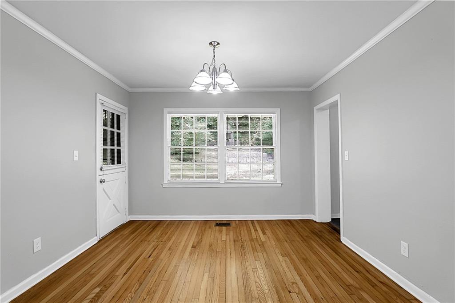
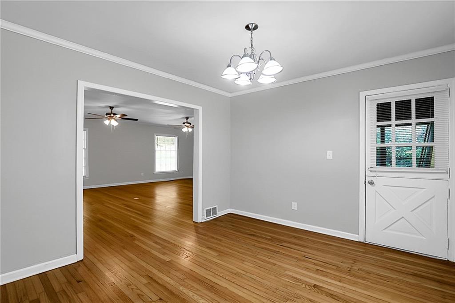
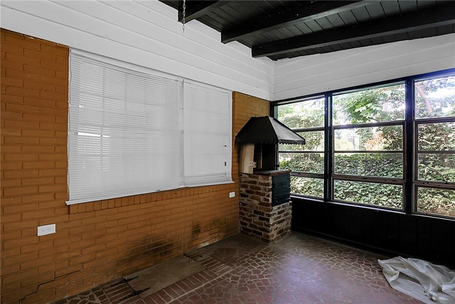
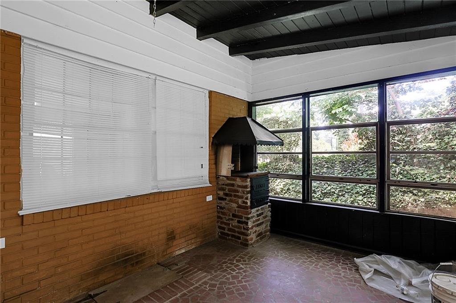
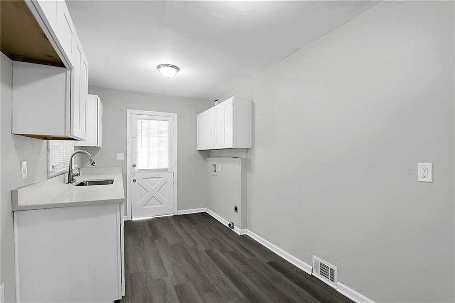
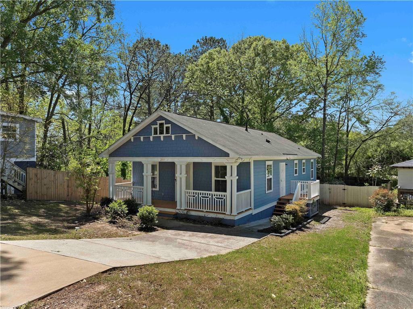
 MLS# 7371874
MLS# 7371874 