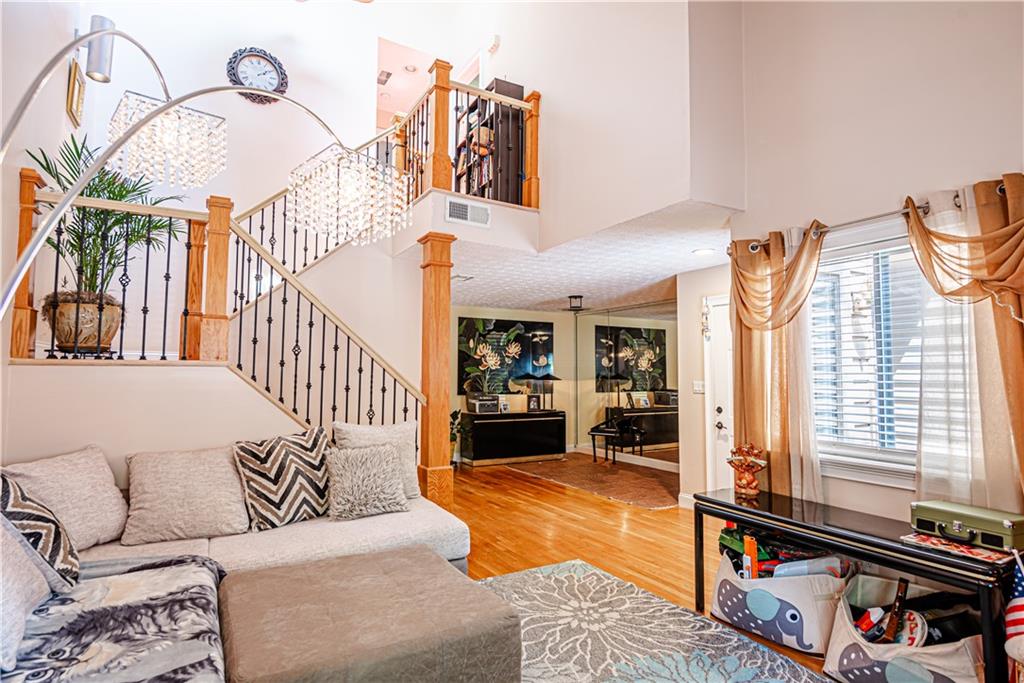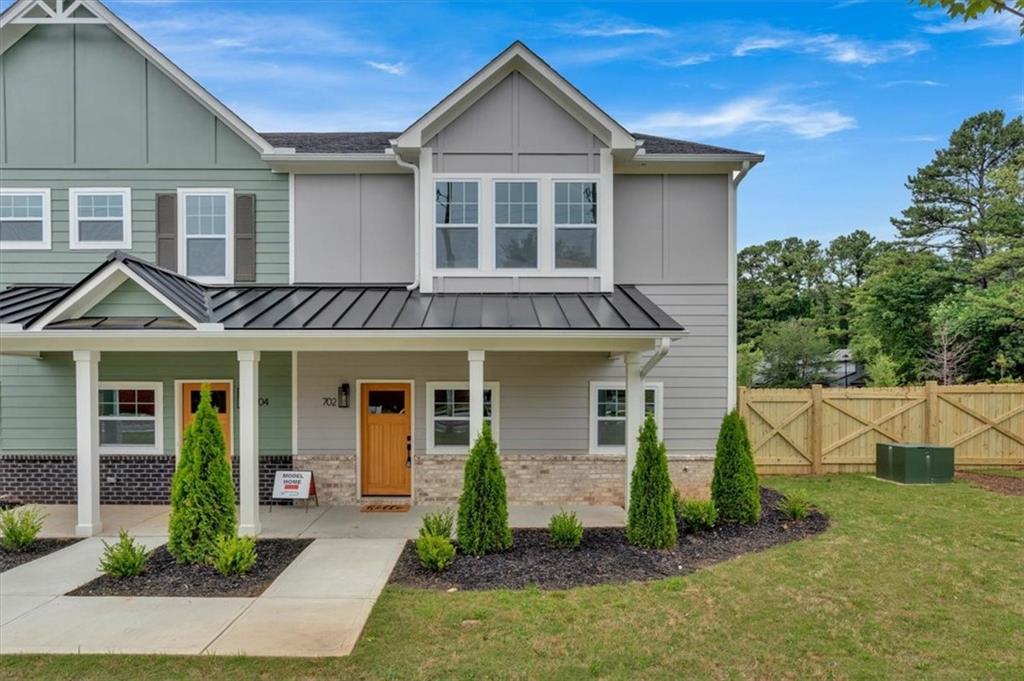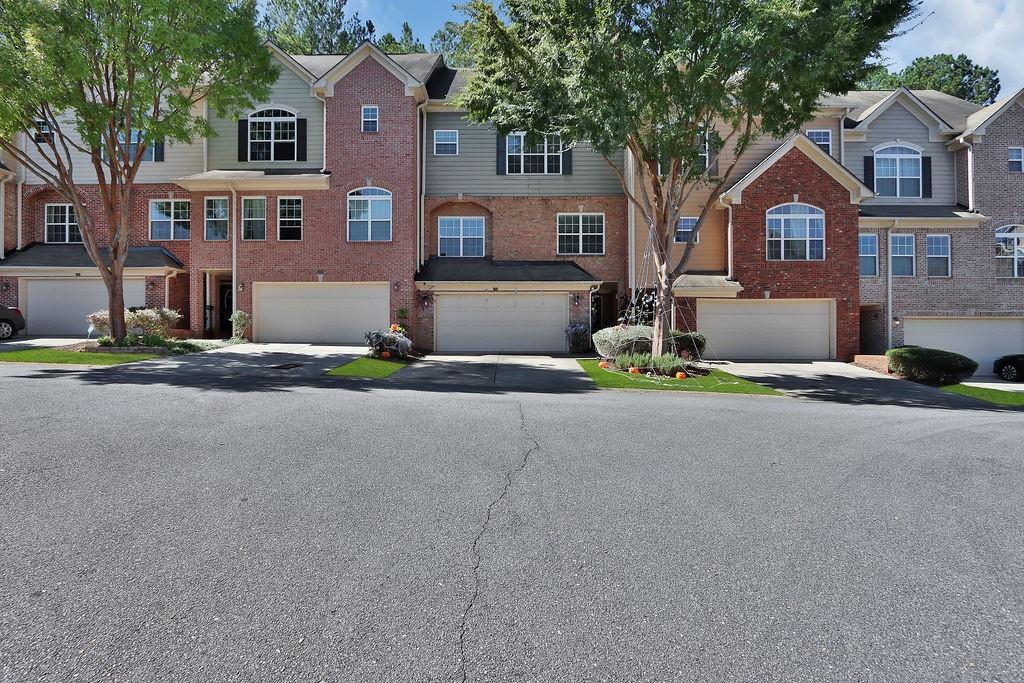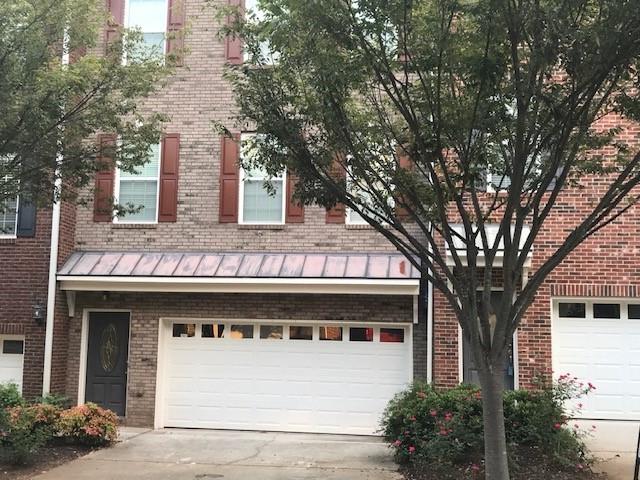1762 Caswell Parkway UNIT #33 Marietta GA 30060, MLS# 397070576
Marietta, GA 30060
- 3Beds
- 2Full Baths
- 1Half Baths
- N/A SqFt
- 2007Year Built
- 0.04Acres
- MLS# 397070576
- Residential
- Townhouse
- Active
- Approx Time on Market3 months, 21 days
- AreaN/A
- CountyCobb - GA
- Subdivision Caswell Overlook
Overview
This townhouse is in a great location near the Battery and Truist Park, Cumberland Mall, shopping and restaurants and has easy access to I-75 and I- 285. As you enter the two story foyer, you immediately experience the feel of the open concept floor plan. The kitchen has new Bosch stainless steel appliances, granite counter tops and lots of cabinet and counter space, and a view to the family room and fireplace. The dining area off the kitchen leads to an outdoor private, fenced backyard. The lower level also has a powder room, separate pantry and laundry room leading to the garage where the owner has installed shelving attached to the ceiling and other shelving which is great for storage. Upstairs you will find a spacious owner's suite with vaulted ceilings and large walk- in closet. There is plenty of room to move around in the owner's bath with a double vanity. In addition, there is another full bath, two bedrooms and a flex room. Caswell Overlook has very nice amenities including a playground, pool, side walks and lots of guest parking.
Association Fees / Info
Hoa: Yes
Hoa Fees Frequency: Monthly
Hoa Fees: 270
Community Features: Homeowners Assoc, Playground, Pool
Bathroom Info
Halfbaths: 1
Total Baths: 3.00
Fullbaths: 2
Room Bedroom Features: Oversized Master
Bedroom Info
Beds: 3
Building Info
Habitable Residence: No
Business Info
Equipment: None
Exterior Features
Fence: Back Yard, Wood
Patio and Porch: Patio
Exterior Features: Courtyard
Road Surface Type: Paved
Pool Private: No
County: Cobb - GA
Acres: 0.04
Pool Desc: None
Fees / Restrictions
Financial
Original Price: $430,000
Owner Financing: No
Garage / Parking
Parking Features: Attached, Garage, Garage Faces Front, Kitchen Level, Level Driveway
Green / Env Info
Green Energy Generation: None
Handicap
Accessibility Features: None
Interior Features
Security Ftr: Fire Sprinkler System, Smoke Detector(s)
Fireplace Features: Factory Built, Family Room, Gas Log, Gas Starter, Great Room
Levels: Two
Appliances: Dishwasher, Disposal, Dryer, Gas Cooktop, Gas Water Heater, Microwave, Refrigerator, Washer
Laundry Features: Laundry Room, Main Level
Interior Features: Disappearing Attic Stairs, Entrance Foyer 2 Story, High Ceilings 9 ft Lower, High Speed Internet, Walk-In Closet(s)
Flooring: Carpet, Other
Spa Features: None
Lot Info
Lot Size Source: Public Records
Lot Features: Landscaped, Level
Misc
Property Attached: Yes
Home Warranty: No
Open House
Other
Other Structures: None
Property Info
Construction Materials: Brick, Brick Front, Cement Siding
Year Built: 2,007
Property Condition: Updated/Remodeled
Roof: Composition
Property Type: Residential Attached
Style: Traditional
Rental Info
Land Lease: No
Room Info
Kitchen Features: Cabinets Stain, Pantry Walk-In, Stone Counters, View to Family Room
Room Master Bathroom Features: Double Vanity,Separate Tub/Shower,Soaking Tub
Room Dining Room Features: Separate Dining Room
Special Features
Green Features: None
Special Listing Conditions: None
Special Circumstances: None
Sqft Info
Building Area Total: 1975
Building Area Source: Public Records
Tax Info
Tax Amount Annual: 1319
Tax Year: 2,023
Tax Parcel Letter: 17-0709-0-020-0
Unit Info
Unit: 33
Num Units In Community: 1
Utilities / Hvac
Cool System: Central Air
Electric: 110 Volts, 220 Volts in Laundry
Heating: Natural Gas
Utilities: Cable Available, Electricity Available, Natural Gas Available, Phone Available, Underground Utilities, Water Available
Sewer: Public Sewer
Waterfront / Water
Water Body Name: None
Water Source: Public
Waterfront Features: None
Directions
Going North on Hwy 41 from Atlanta, Turn Left onto Airport Industrial Park Dr SE. Turn Left on Belcrest LN and then right onto Caswell Parkway. Home will be on the right. Going south on Hwy 41 from Barrett Parkway, turn Right into Caswell Overlook subdivision on to Caswell Parkway. Home will be on the right.Listing Provided courtesy of Harry Norman Realtors
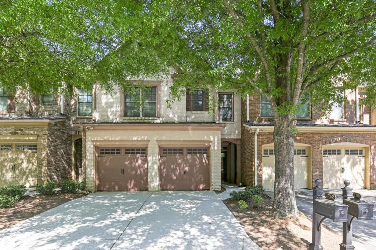
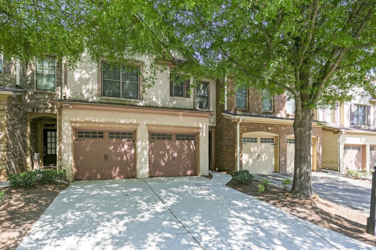
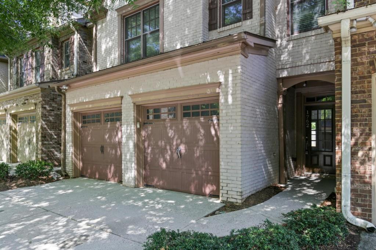
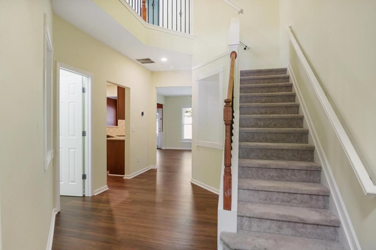
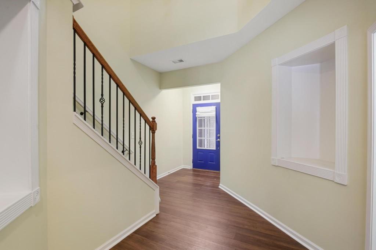
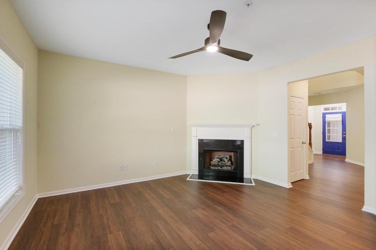
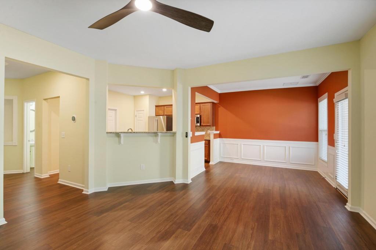
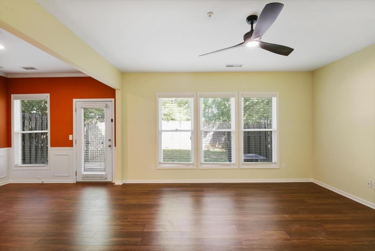
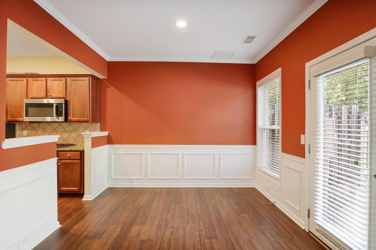
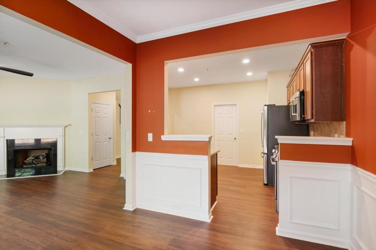
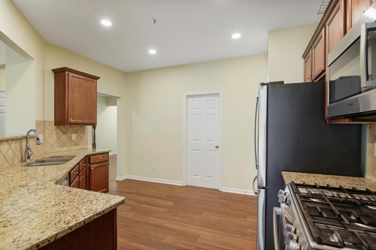
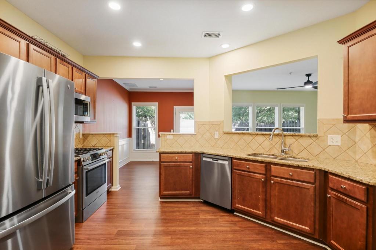
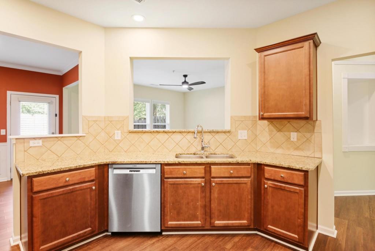
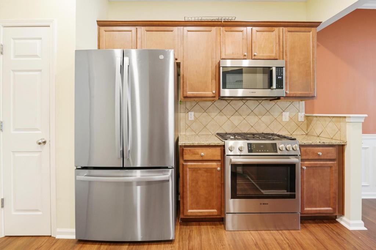
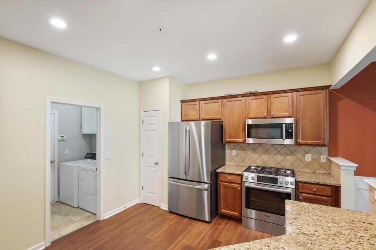
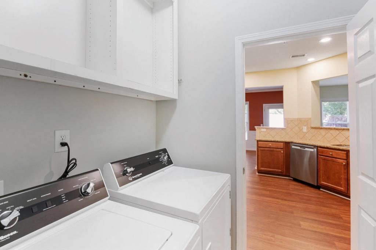
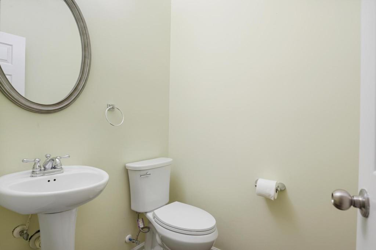
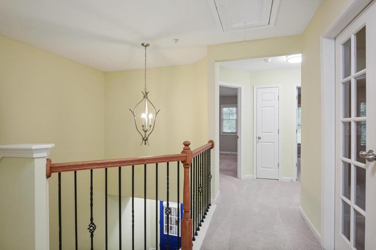
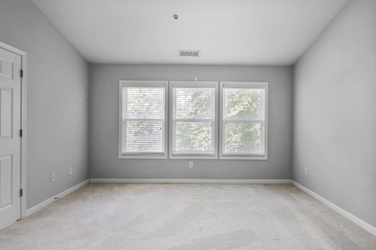
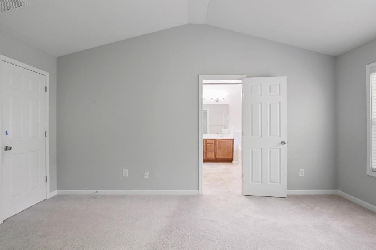
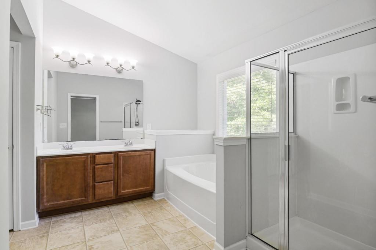
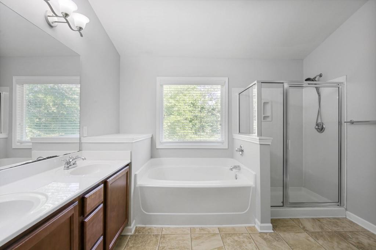
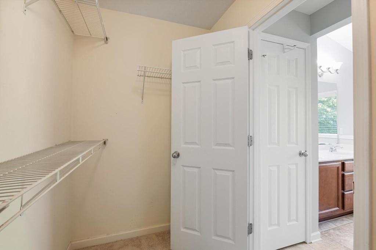
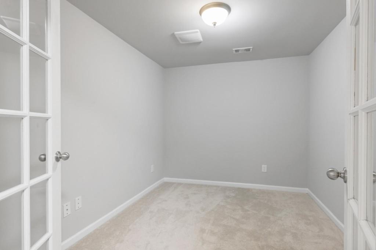
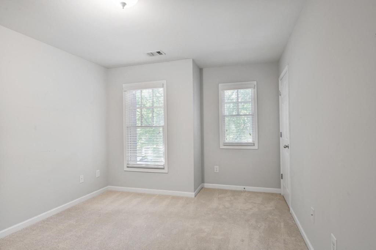
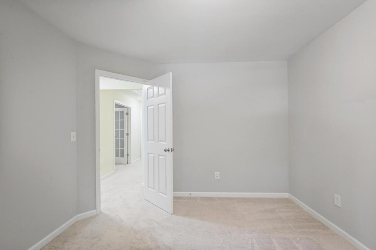
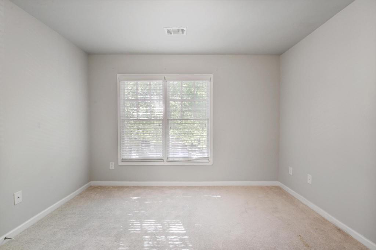
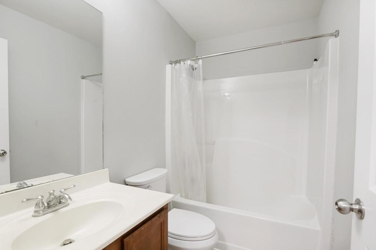
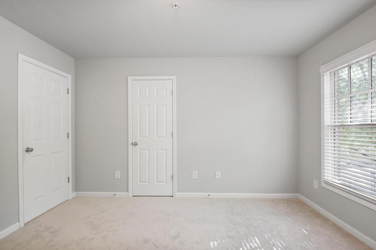
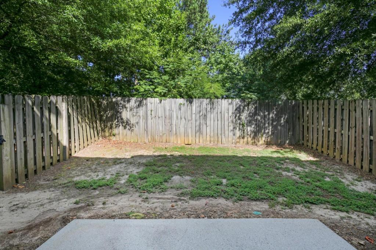
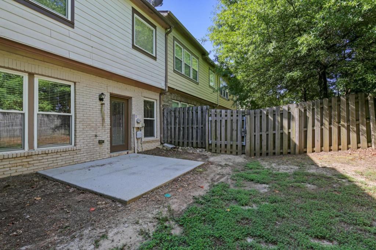
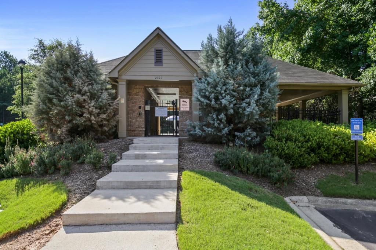
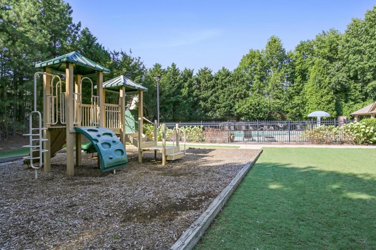
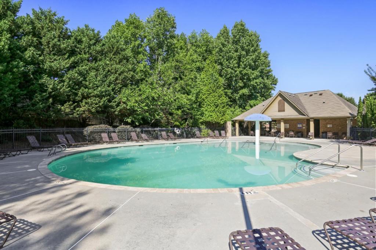
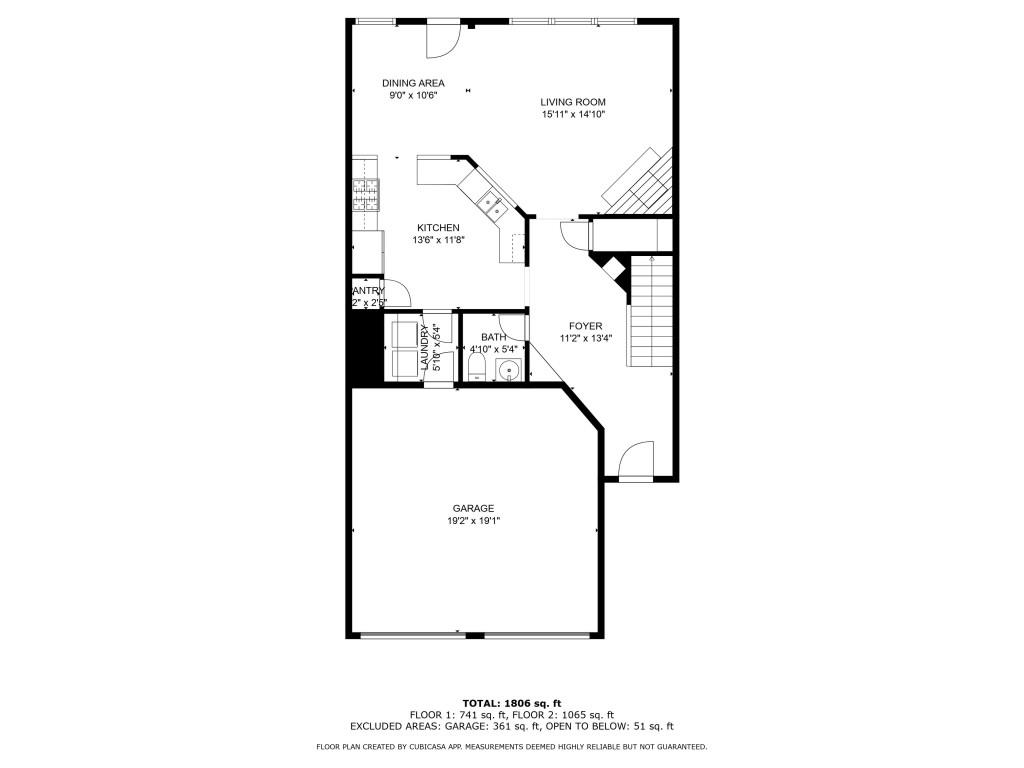
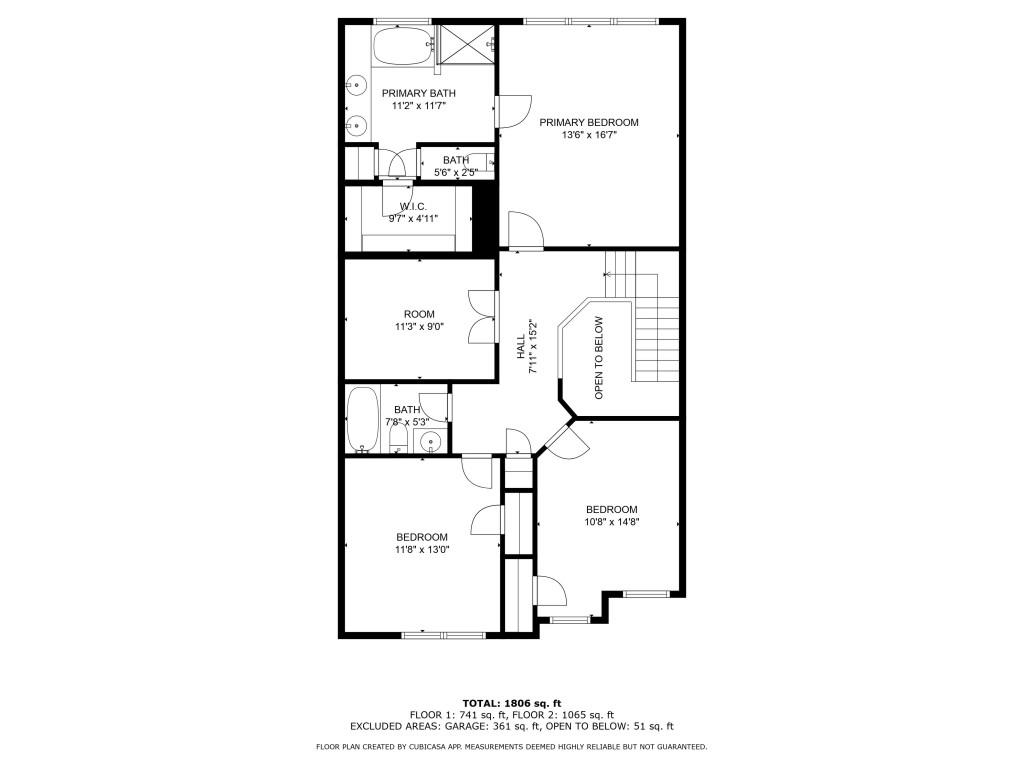
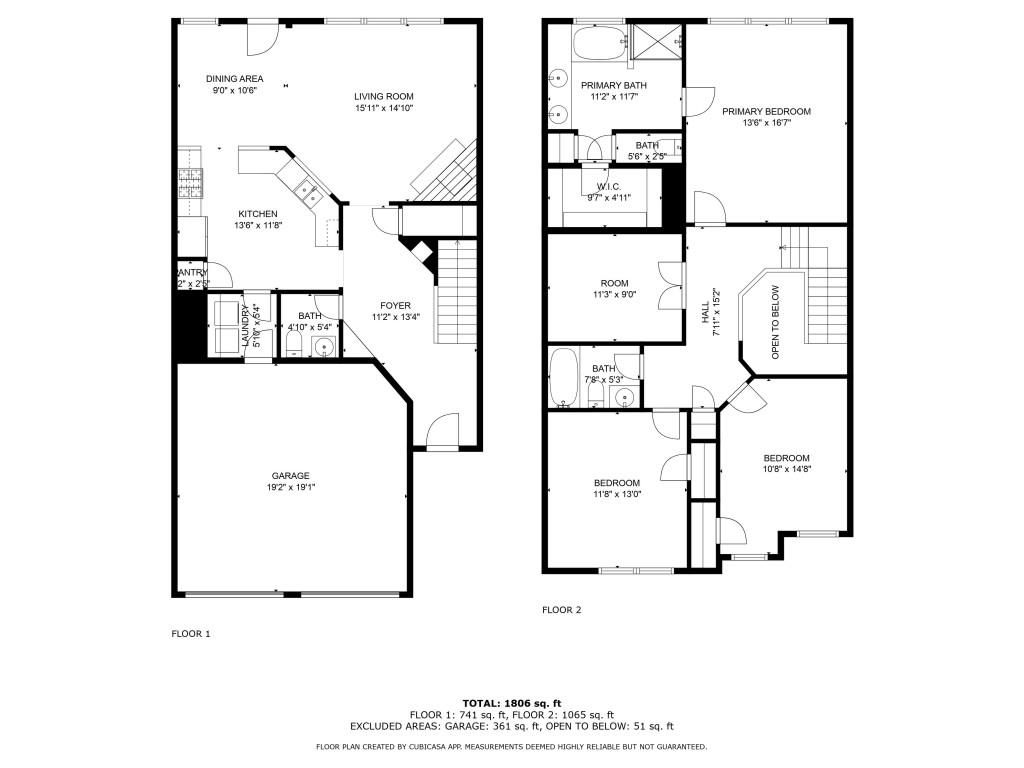
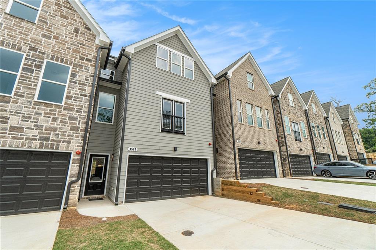
 MLS# 410917224
MLS# 410917224 