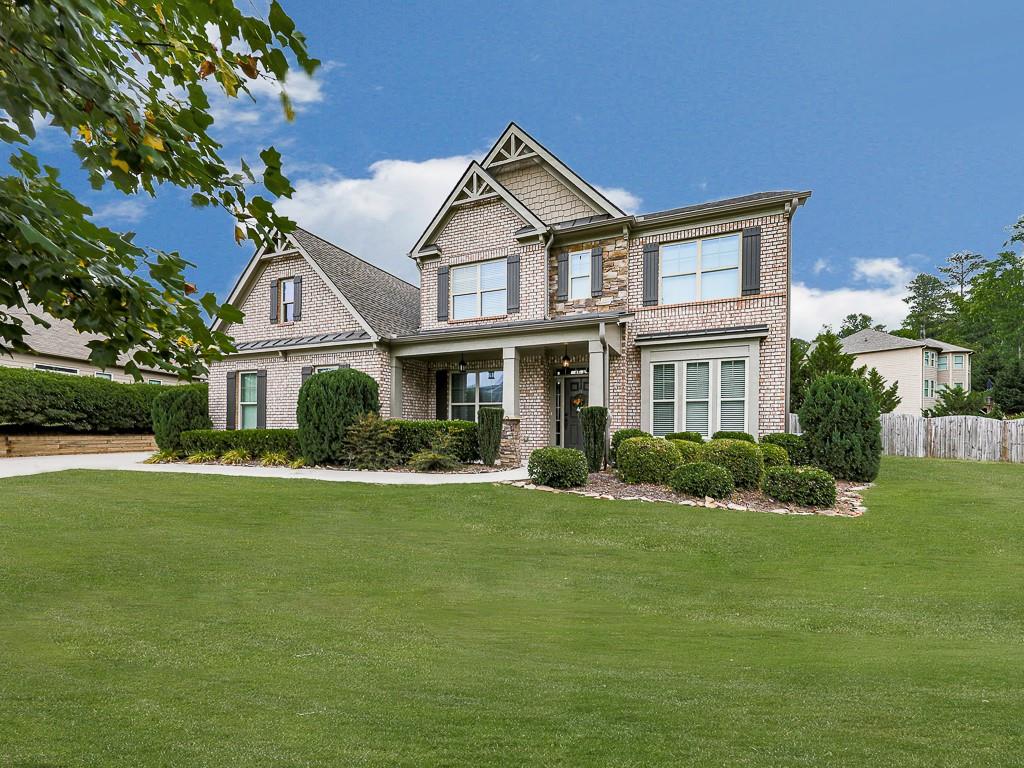1765 Dawn Valley Trail Cumming GA 30040, MLS# 405132305
Cumming, GA 30040
- 5Beds
- 4Full Baths
- N/AHalf Baths
- N/A SqFt
- 2004Year Built
- 0.21Acres
- MLS# 405132305
- Residential
- Single Family Residence
- Pending
- Approx Time on Market1 month, 26 days
- AreaN/A
- CountyForsyth - GA
- Subdivision Thorngate
Overview
Welcome to this exceptional home located in the desirable Thorngate community in Cumming, GA. This residence blends modern upgrades with expansive outdoor spaces, offering a truly remarkable living experience. Step inside to discover beautifully updated interiors, including gleaming porcelain tile floors and a spacious kitchen equipped with stainless steel appliances, granite countertops, and abundant storage.Designed for both entertaining and relaxation, the open-concept living areas flow seamlessly, while the generously sized bedrooms provide a peaceful retreat. The outdoor space is truly a highlightenjoy your morning coffee on the expansive deck overlooking a beautifully landscaped backyard, or host gatherings in your private outdoor oasis. Perfect for everything from quiet mornings to lively BBQs.A standout feature of this home is the versatile finished basement, complete with separate living areas, a full kitchen, bathroom, theater room, and ample storage. Whether you need a guest suite, home office, or recreation space, this layout offers endless possibilities.Additional features include a cozy fireplace, a large two-car garage, and convenient access to local amenities, parks, and highly rated schools. This home is not just a place to liveit's a lifestyle. Don't miss your opportunity to make this stunning property your own.
Association Fees / Info
Hoa Fees: 720
Hoa: Yes
Hoa Fees Frequency: Annually
Hoa Fees: 720
Community Features: Clubhouse, Homeowners Assoc, Near Schools, Near Shopping, Near Trails/Greenway, Playground, Pool, Sidewalks, Street Lights, Tennis Court(s)
Hoa Fees Frequency: Annually
Association Fee Includes: Swim, Tennis
Bathroom Info
Main Bathroom Level: 1
Total Baths: 4.00
Fullbaths: 4
Room Bedroom Features: Oversized Master, Split Bedroom Plan, Other
Bedroom Info
Beds: 5
Building Info
Habitable Residence: No
Business Info
Equipment: None
Exterior Features
Fence: Back Yard, Fenced, Wood
Patio and Porch: Covered, Deck, Patio, Rear Porch
Exterior Features: Private Entrance, Private Yard, Rain Gutters, Rear Stairs
Road Surface Type: Asphalt
Pool Private: No
County: Forsyth - GA
Acres: 0.21
Pool Desc: None
Fees / Restrictions
Financial
Original Price: $675,000
Owner Financing: No
Garage / Parking
Parking Features: Driveway, Garage, Garage Faces Front, Kitchen Level, Level Driveway
Green / Env Info
Green Energy Generation: None
Handicap
Accessibility Features: None
Interior Features
Security Ftr: Security Service, Smoke Detector(s)
Fireplace Features: Family Room, Other Room
Levels: Three Or More
Appliances: Disposal, Gas Oven, Gas Range, Microwave, Self Cleaning Oven
Laundry Features: In Hall, Laundry Room, Upper Level, Other
Interior Features: Disappearing Attic Stairs, Double Vanity, Entrance Foyer 2 Story, High Ceilings 10 ft Main, High Speed Internet, Walk-In Closet(s)
Flooring: Carpet, Ceramic Tile, Stone
Spa Features: None
Lot Info
Lot Size Source: Public Records
Lot Features: Back Yard, Cul-De-Sac, Front Yard, Landscaped, Private, Wooded
Lot Size: x
Misc
Property Attached: No
Home Warranty: No
Open House
Other
Other Structures: Shed(s)
Property Info
Construction Materials: Brick, Brick Front, HardiPlank Type
Year Built: 2,004
Property Condition: Resale
Roof: Composition
Property Type: Residential Detached
Style: Traditional
Rental Info
Land Lease: No
Room Info
Kitchen Features: Breakfast Bar, Breakfast Room, Cabinets Stain, Eat-in Kitchen, Kitchen Island, Pantry, Solid Surface Counters, View to Family Room
Room Master Bathroom Features: Double Vanity,Separate Tub/Shower,Soaking Tub,Othe
Room Dining Room Features: Dining L,Separate Dining Room
Special Features
Green Features: None
Special Listing Conditions: None
Special Circumstances: None
Sqft Info
Building Area Total: 3957
Building Area Source: Appraiser
Tax Info
Tax Amount Annual: 5028
Tax Year: 2,023
Tax Parcel Letter: 102-000-136
Unit Info
Utilities / Hvac
Cool System: Ceiling Fan(s), Central Air, Zoned
Electric: 220 Volts
Heating: Natural Gas, Zoned
Utilities: Cable Available, Electricity Available, Natural Gas Available, Phone Available, Sewer Available, Underground Utilities, Water Available
Sewer: Public Sewer
Waterfront / Water
Water Body Name: None
Water Source: Public
Waterfront Features: None
Directions
Take 400 N to exit 13. Left onto Peachtree Pkwy/Bethelview Rd. Right onto Kelly Mill Rd. Take right into Thorngate Subdivision. Take round about onto Hidden Creek, left onto Dawn Valley Trail. House will be on the left right before cul de sac.Listing Provided courtesy of Berkshire Hathaway Homeservices Georgia Properties
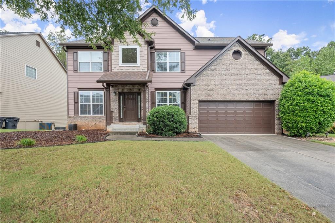
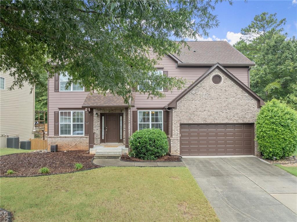
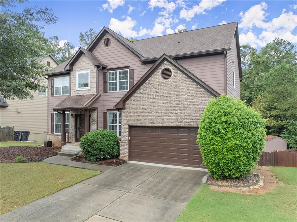
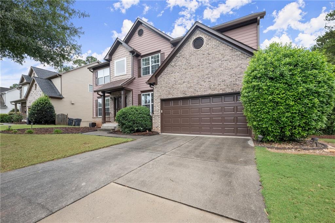
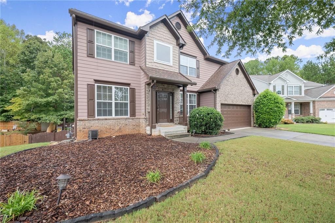
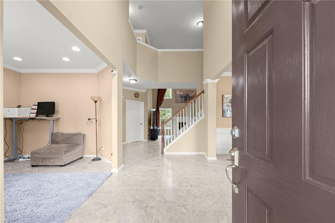
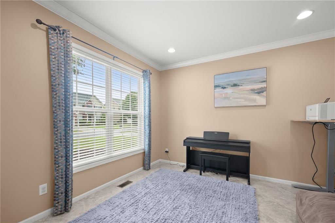
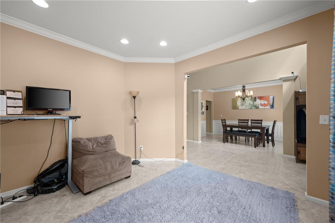
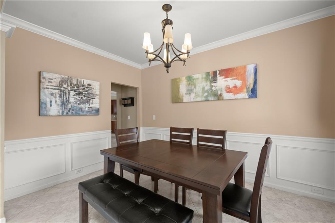
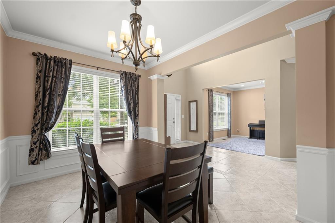
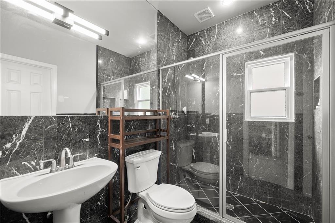
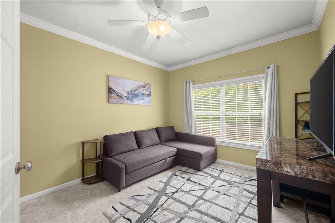
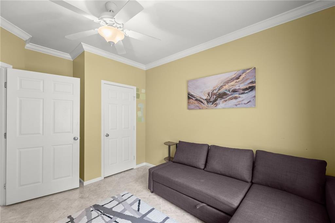
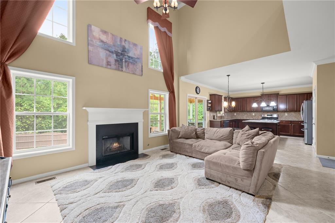
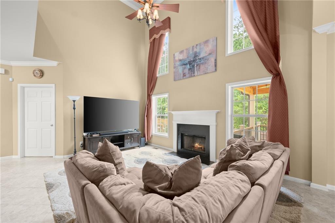
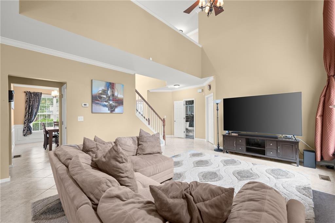
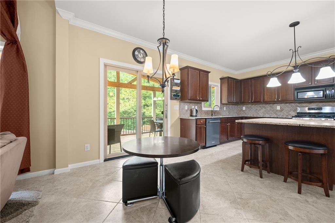
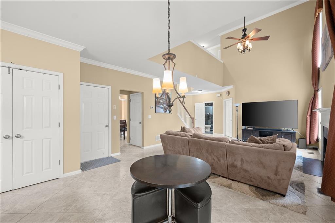
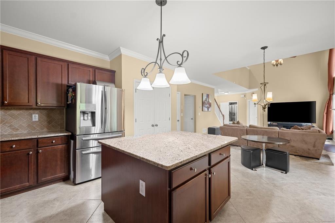
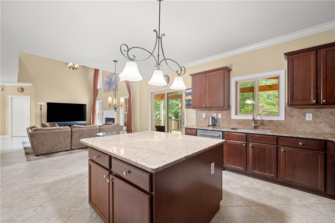
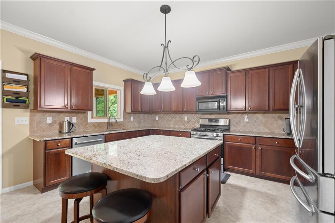
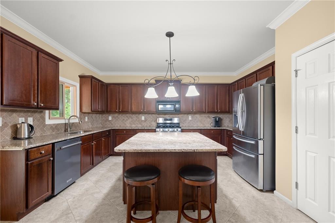
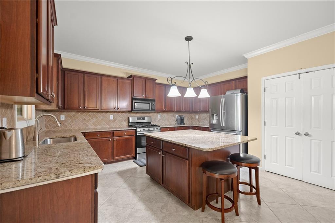
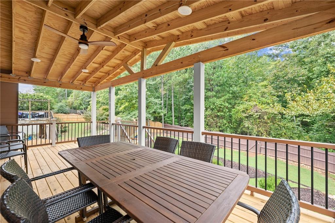
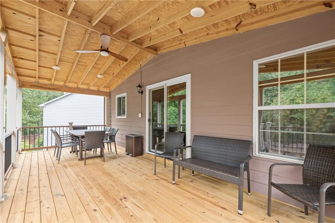
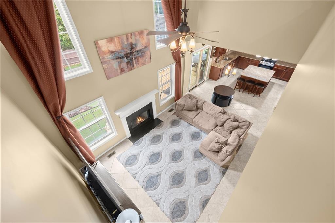
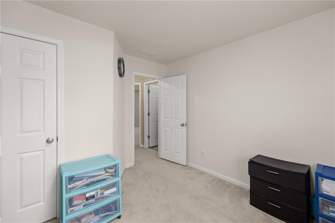
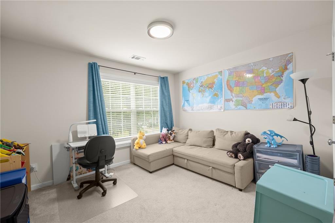
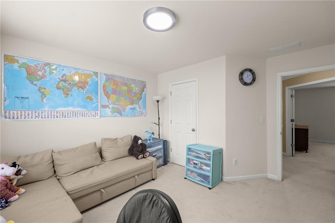
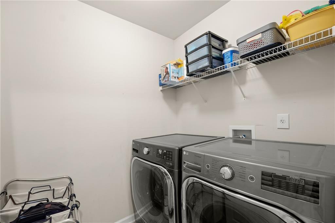
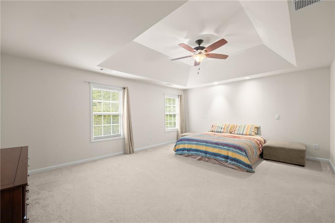
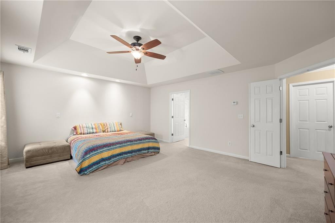
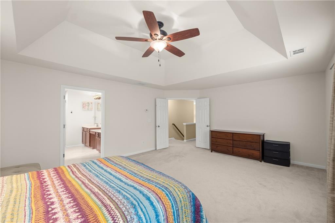
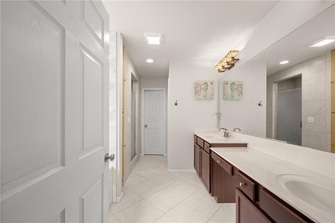
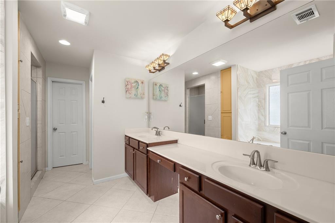
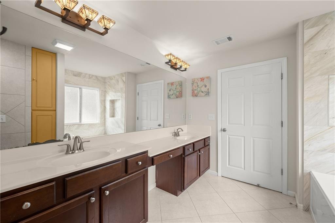
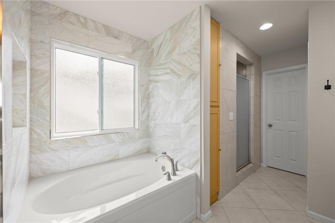
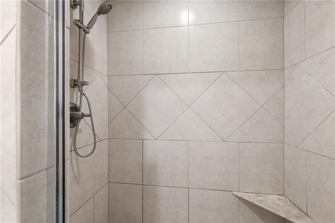
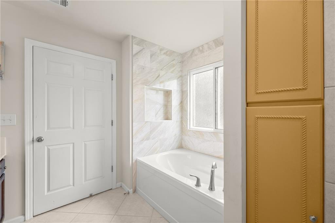
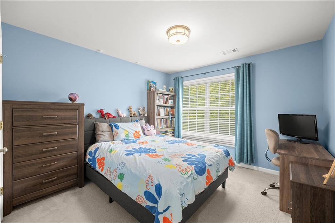
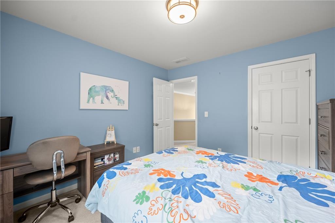
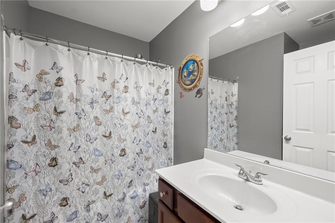
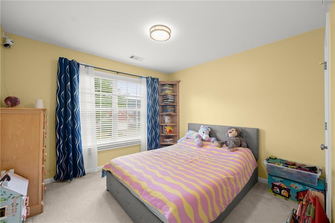
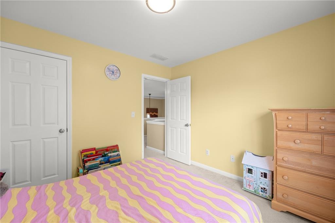
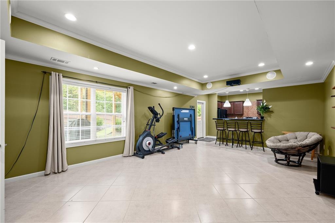
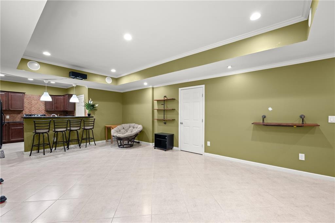
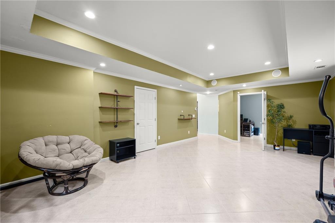
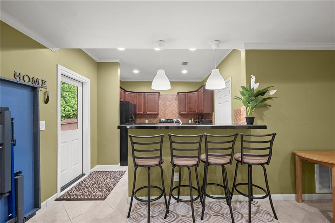
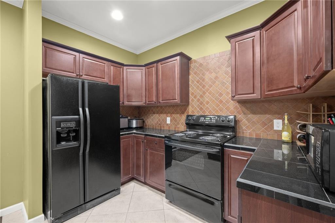
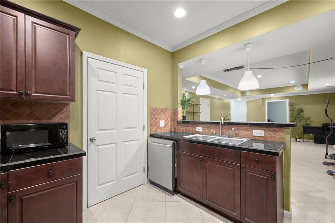
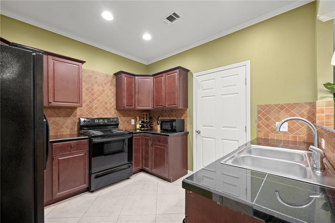
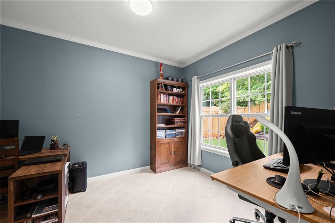
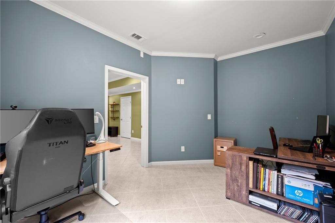
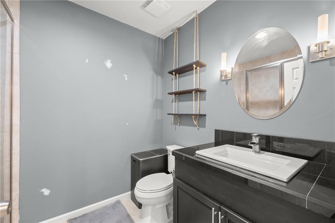
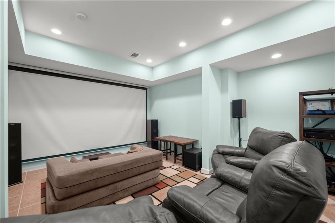
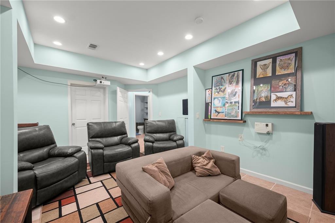
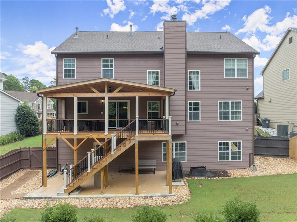
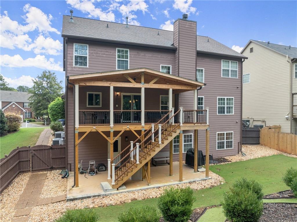
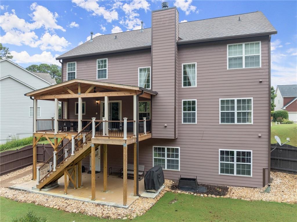
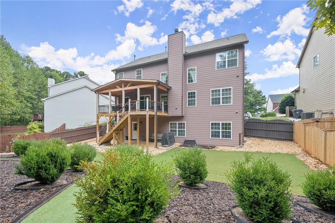
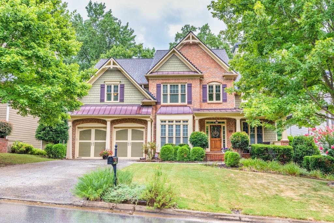
 MLS# 403941397
MLS# 403941397 