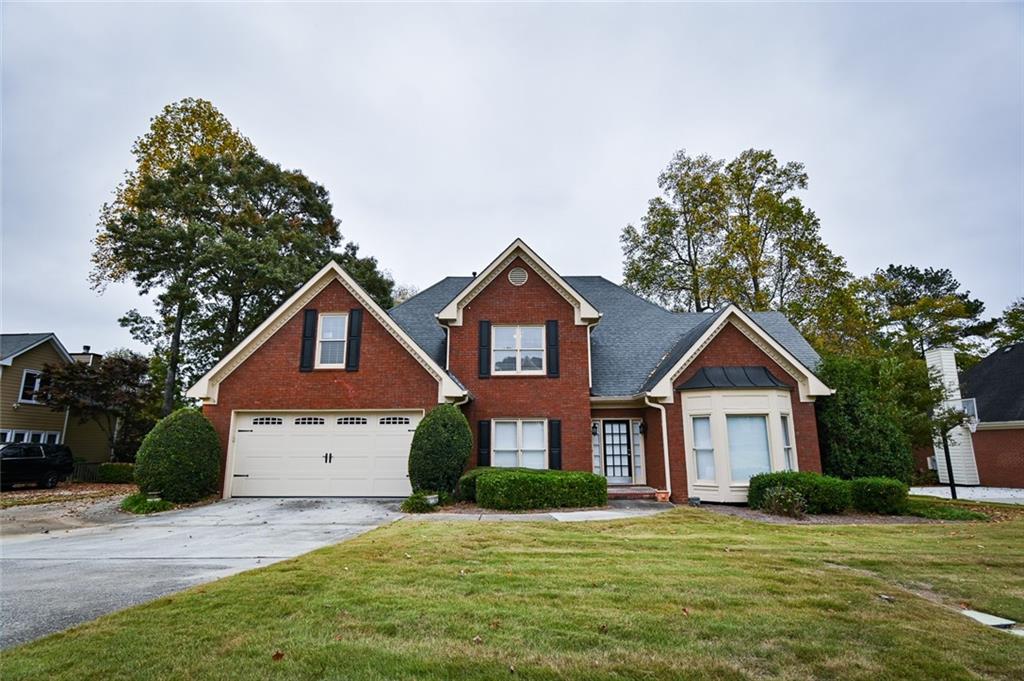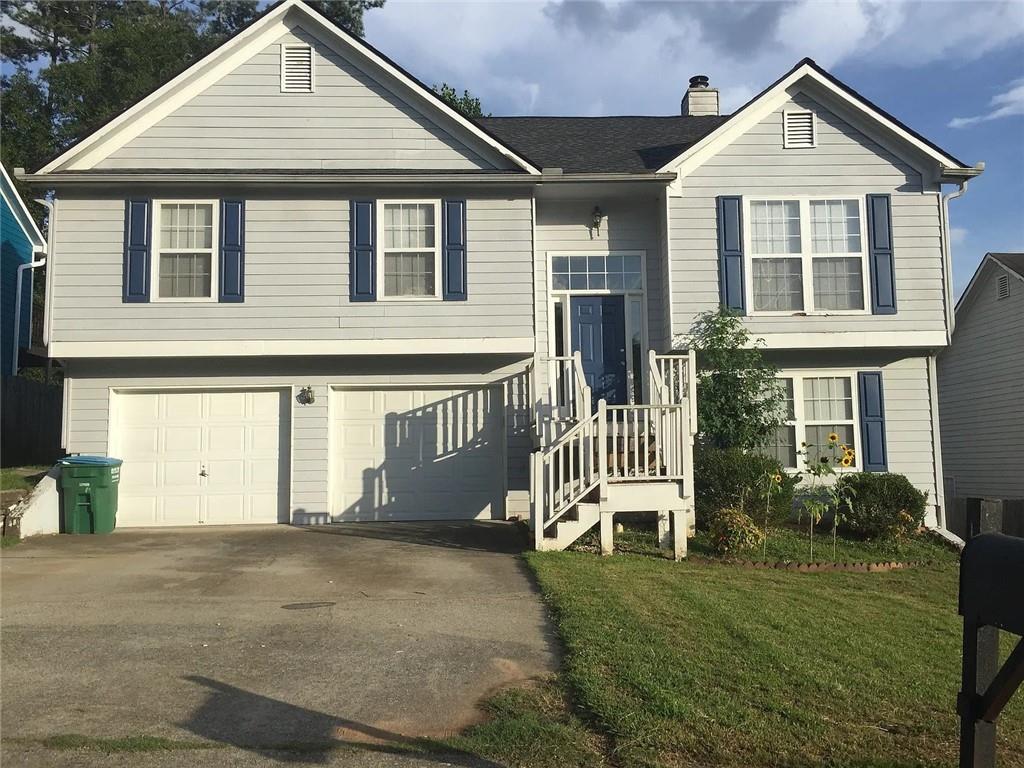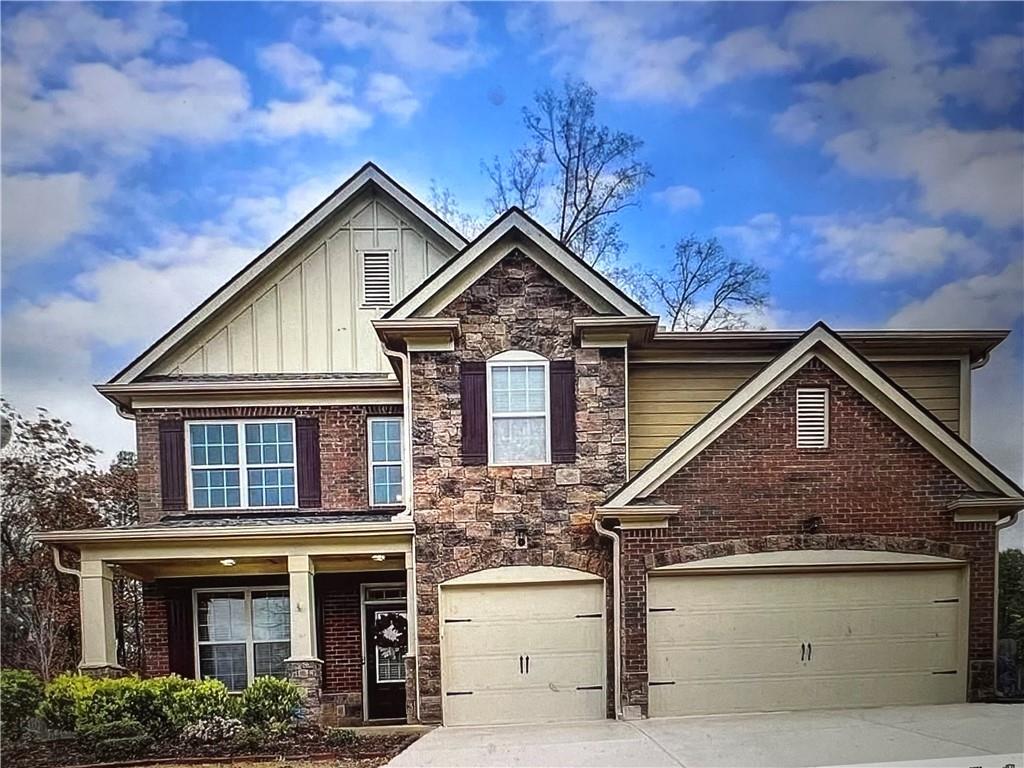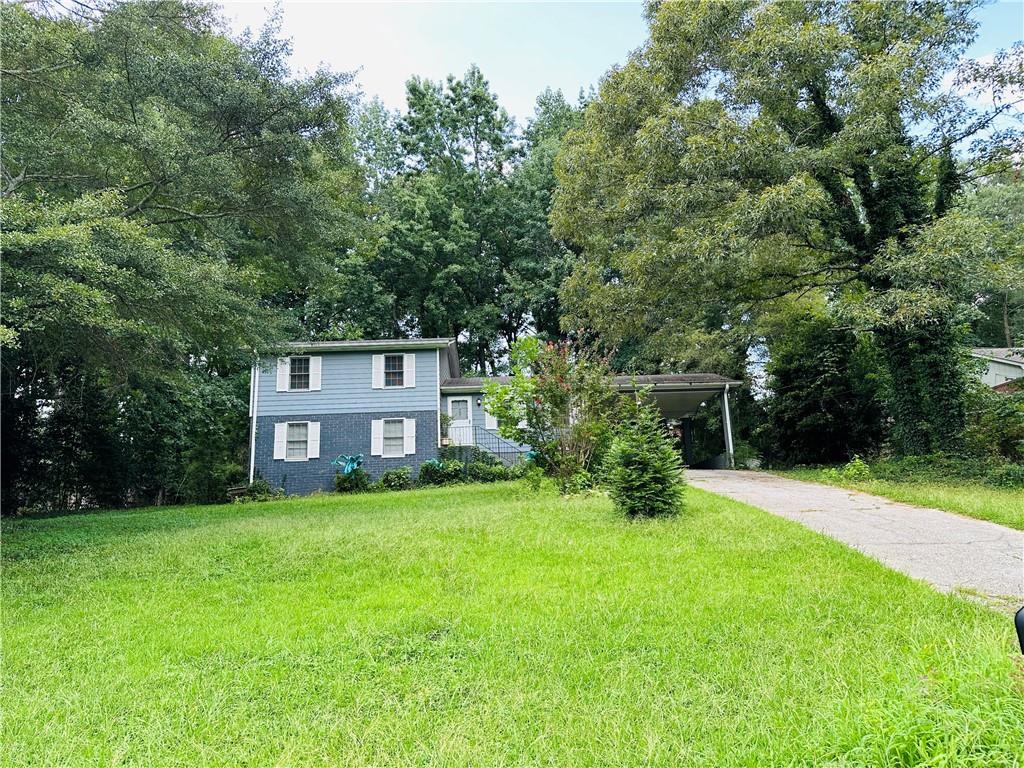1767 Bear Cave Lilburn GA 30047, MLS# 355864393
Lilburn, GA 30047
- 5Beds
- 3Full Baths
- N/AHalf Baths
- N/A SqFt
- 1977Year Built
- 1.02Acres
- MLS# 355864393
- Rental
- Single Family Residence
- Active
- Approx Time on Market9 months, 7 days
- AreaN/A
- CountyGwinnett - GA
- Subdivision Rivermist
Overview
Quick move-in! Charming ranch. 5 bedrooms 3 full baths with full basement- larger than it appears. On the main level are 4 bedrooms and 2 full baths. Vaulted living room with separate, formal dining room. Newer kitchen with soft close cabinets, granite countertops, newer appliances and lighting. Rocking chair front porch and large deck overlooking backyard. The full basement allows for more space with an extra bedroom/full bath. Exterior/interior entrance. Located in the Brookwood School District in a private community on an acre plus lot. Recently painted inside and out. Trash included in rent. Great value for location and space.
Association Fees / Info
Hoa: No
Community Features: None
Pets Allowed: Yes
Bathroom Info
Main Bathroom Level: 2
Total Baths: 3.00
Fullbaths: 3
Room Bedroom Features: Master on Main, Split Bedroom Plan
Bedroom Info
Beds: 5
Building Info
Habitable Residence: Yes
Business Info
Equipment: None
Exterior Features
Fence: None
Patio and Porch: Deck, Front Porch, Rear Porch, Side Porch
Exterior Features: Private Yard, Rear Stairs, Private Entrance
Road Surface Type: Asphalt, Paved
Pool Private: No
County: Gwinnett - GA
Acres: 1.02
Pool Desc: None
Fees / Restrictions
Financial
Original Price: $3,000
Owner Financing: Yes
Garage / Parking
Parking Features: Driveway, Garage, Garage Door Opener, Garage Faces Side, Kitchen Level
Green / Env Info
Handicap
Accessibility Features: None
Interior Features
Security Ftr: Carbon Monoxide Detector(s), Smoke Detector(s)
Fireplace Features: Family Room, Gas Starter
Levels: One
Appliances: Dishwasher, Disposal, Electric Range, ENERGY STAR Qualified Appliances, Gas Water Heater, Microwave
Laundry Features: Laundry Room, Main Level
Interior Features: Entrance Foyer, Low Flow Plumbing Fixtures, Vaulted Ceiling(s), Walk-In Closet(s)
Flooring: Carpet, Hardwood
Spa Features: None
Lot Info
Lot Size Source: Public Records
Lot Features: Back Yard, Front Yard, Private, Wooded
Lot Size: x 158
Misc
Property Attached: No
Home Warranty: Yes
Other
Other Structures: None
Property Info
Construction Materials: Brick Front, Wood Siding
Year Built: 1,977
Date Available: 2024-03-09T00:00:00
Furnished: Unfu
Roof: Composition, Ridge Vents
Property Type: Residential Lease
Style: Ranch
Rental Info
Land Lease: Yes
Expense Tenant: All Utilities
Lease Term: 12 Months
Room Info
Kitchen Features: Breakfast Bar, Cabinets Stain, Kitchen Island, Pantry, Stone Counters, View to Family Room
Room Master Bathroom Features: Soaking Tub,Tub/Shower Combo,Whirlpool Tub
Room Dining Room Features: Separate Dining Room
Sqft Info
Building Area Total: 5973
Building Area Source: Owner
Tax Info
Tax Parcel Letter: R6071-071
Unit Info
Utilities / Hvac
Cool System: Ceiling Fan(s), Central Air
Heating: Forced Air, Natural Gas
Utilities: Cable Available, Electricity Available, Natural Gas Available, Water Available
Waterfront / Water
Water Body Name: None
Waterfront Features: None
Directions
Follow GPS. I-85 north to right to indian trail, becomes killian hill road to left on mcdaniels bridge road to left hewatt road to left onto rivermist drive (rivermist subdivision) to left to hunting ridge to left onto bear cave home is first drive on right. or hwy 78 east to left on hewatt...Listing Provided courtesy of Re/max Legends










 MLS# 409996623
MLS# 409996623 


