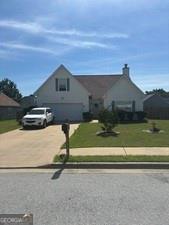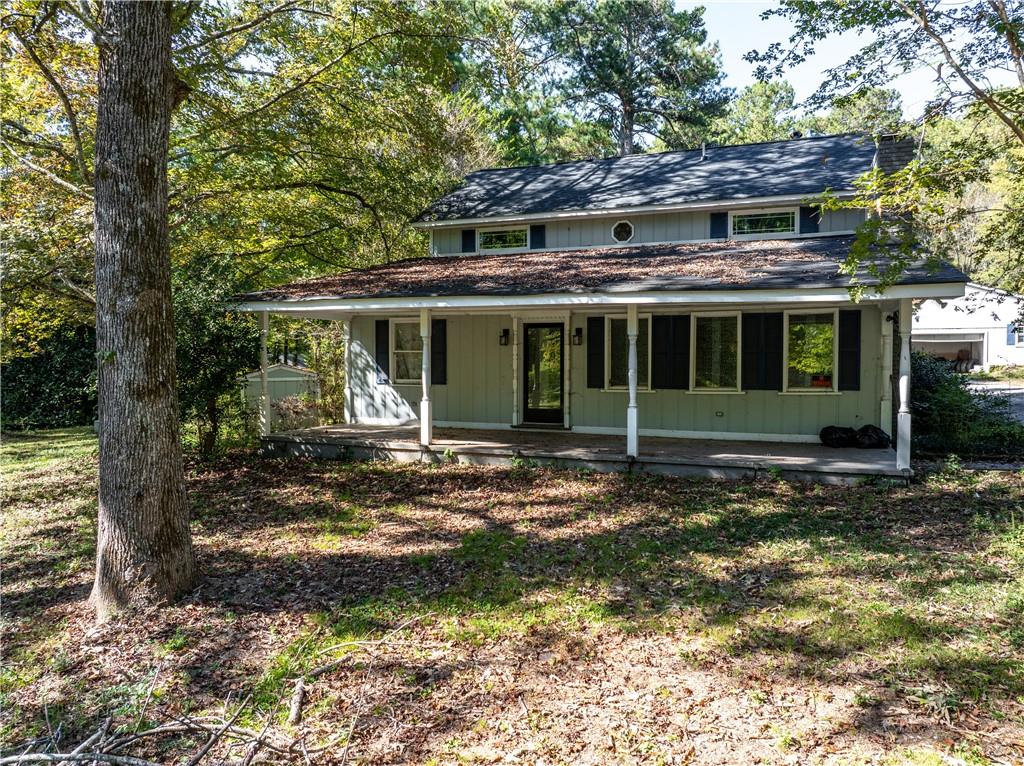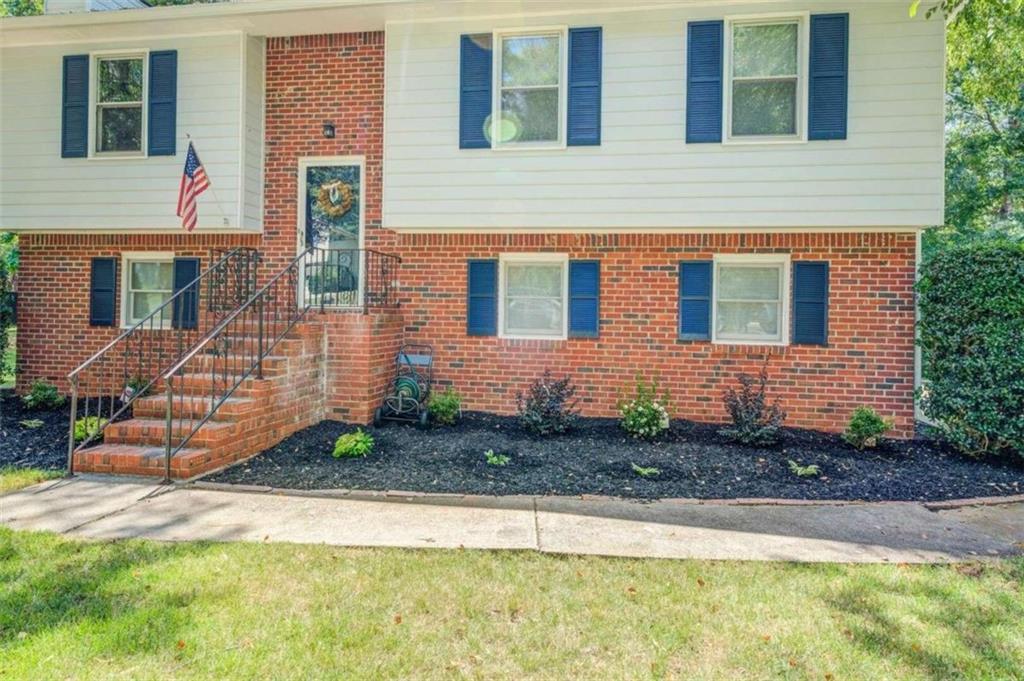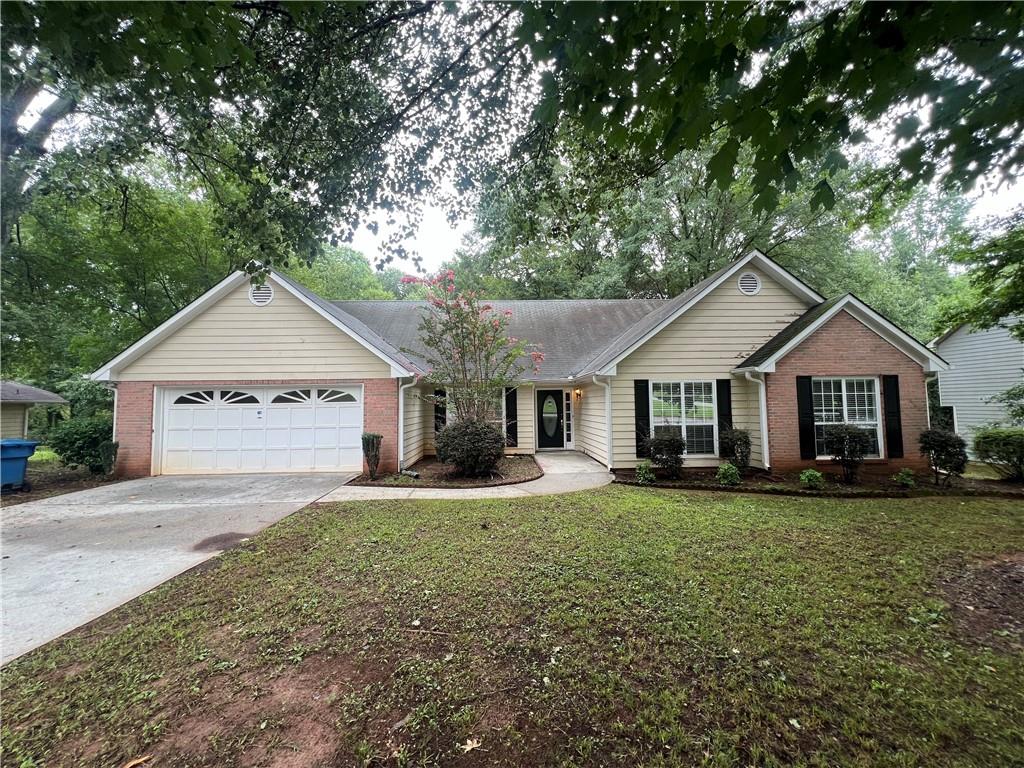1777 Rocky Ridge Drive Conyers GA 30012, MLS# 408451241
Conyers, GA 30012
- 4Beds
- 3Full Baths
- N/AHalf Baths
- N/A SqFt
- 1976Year Built
- 0.28Acres
- MLS# 408451241
- Residential
- Single Family Residence
- Active
- Approx Time on Market27 days
- AreaN/A
- CountyRockdale - GA
- Subdivision Northridge Sub Sec U
Overview
WELCOME TO THIS CHARMING MOVE-IN READY HOME, A HIDDEN GEM NESTLE IN THE HEART OF CONYERS. THIS PROPERTY OFFERS TONS OF SPACE WITH THREE SPACIOUS BEDROOMS, TWO FULL BATHS, AN ADDITIONAL BEDROOM AND FULL BATH WITH IT'S OWN SEPARATE ENTRANCE IN THE REAR OF HOME, IDEAL FOR A TEEN OCCUPANT OR CAN BE USED AS A RENTAL FOR ADDITIONAL INCOME. THIS HOME HAS A FAMILY ROOM, SEPARATE DINING ROOM AND LIVING ROOM. THE REAR OF THE HOME HAS A COVERED PORCH WITH AN OUTDOOR KITCHEN AND A WORKSHOP, AS WELL AS A LARGE LEVELED BACKYARD PERFECT FOR OUTDOOR FUN AND SOCIAL GATHERINGS. NEW ROOF-REPLACED IN 2023, HVAC REPLACED IN 2022. LOCATED IN A COMMUNITY THAT HAS NO HOA AND IS CONVENIENT TO PARKS, SHOPPING AND DINING. EASILY ACCESSIBLE TO INTERSTATE I-20.
Association Fees / Info
Hoa: No
Community Features: None
Bathroom Info
Main Bathroom Level: 3
Total Baths: 3.00
Fullbaths: 3
Room Bedroom Features: None
Bedroom Info
Beds: 4
Building Info
Habitable Residence: No
Business Info
Equipment: None
Exterior Features
Fence: None
Patio and Porch: Covered, Rear Porch
Exterior Features: Private Entrance, Private Yard, Storage, Other
Road Surface Type: Asphalt
Pool Private: No
County: Rockdale - GA
Acres: 0.28
Pool Desc: None
Fees / Restrictions
Financial
Original Price: $300,000
Owner Financing: No
Garage / Parking
Parking Features: Covered, Driveway, Garage, Kitchen Level, Parking Pad
Green / Env Info
Green Energy Generation: None
Handicap
Accessibility Features: Accessible Bedroom, Accessible Doors, Accessible Electrical and Environmental Controls, Accessible Entrance, Accessible Hallway(s), Accessible Kitchen, Accessible Kitchen Appliances, Accessible Washer/Dryer
Interior Features
Security Ftr: Carbon Monoxide Detector(s), Closed Circuit Camera(s), Fire Alarm, Security Service, Smoke Detector(s)
Fireplace Features: Living Room
Levels: One
Appliances: Dishwasher, Disposal, Electric Oven, Electric Range, Electric Water Heater, ENERGY STAR Qualified Appliances, Microwave, Refrigerator, Self Cleaning Oven
Laundry Features: Common Area, Other
Interior Features: Beamed Ceilings, Entrance Foyer, High Ceilings 9 ft Main, High Speed Internet, Permanent Attic Stairs, Smart Home, Wet Bar
Flooring: Carpet, Ceramic Tile, Hardwood
Spa Features: None
Lot Info
Lot Size Source: Public Records
Lot Features: Back Yard, Front Yard, Landscaped, Level, Open Lot, Private
Lot Size: 130 x 95
Misc
Property Attached: No
Home Warranty: No
Open House
Other
Other Structures: Guest House,Workshop
Property Info
Construction Materials: Shingle Siding, Wood Siding
Year Built: 1,976
Property Condition: Resale
Roof: Shingle
Property Type: Residential Detached
Style: Ranch
Rental Info
Land Lease: No
Room Info
Kitchen Features: Cabinets Other
Room Master Bathroom Features: Separate Tub/Shower
Room Dining Room Features: Open Concept,Separate Dining Room
Special Features
Green Features: Appliances, HVAC, Thermostat, Water Heater
Special Listing Conditions: None
Special Circumstances: Sold As/Is
Sqft Info
Building Area Total: 1813
Building Area Source: Public Records
Tax Info
Tax Amount Annual: 1683
Tax Year: 2,023
Tax Parcel Letter: C38-0-01-0061
Unit Info
Utilities / Hvac
Cool System: Central Air, Electric
Electric: 110 Volts
Heating: Natural Gas, Separate Meters
Utilities: Cable Available, Electricity Available, Natural Gas Available, Phone Available, Sewer Available, Water Available
Sewer: Public Sewer
Waterfront / Water
Water Body Name: None
Water Source: Public
Waterfront Features: None
Directions
GPSListing Provided courtesy of Virtual Properties Realty.com
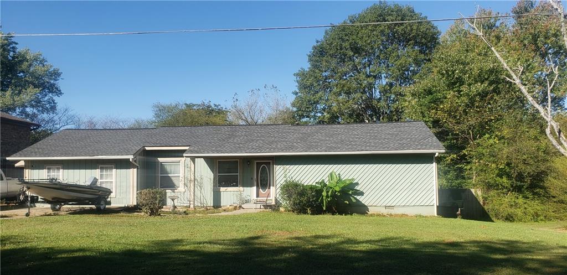
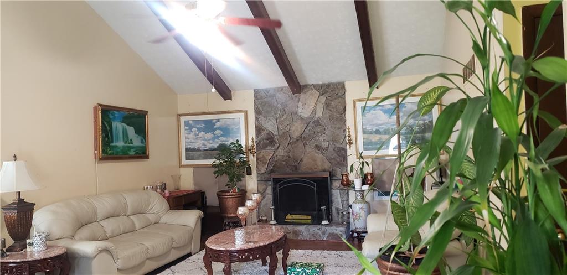
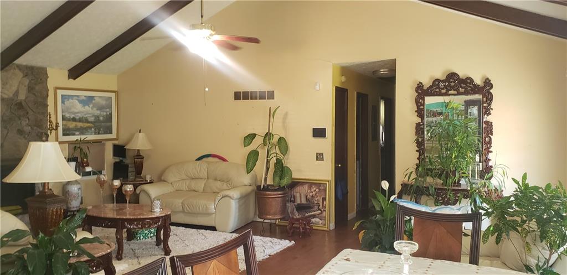
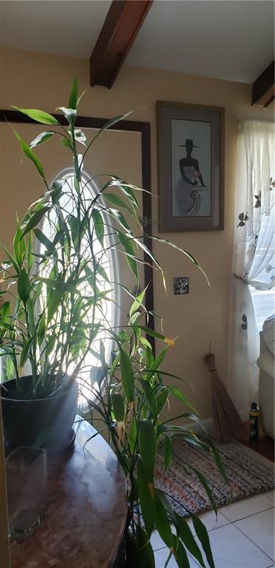
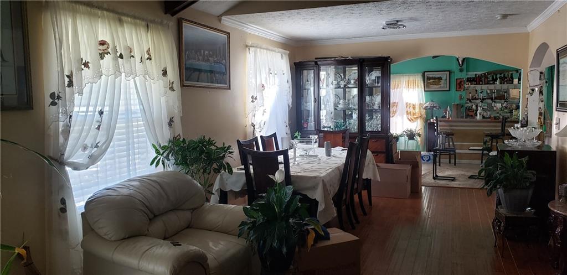
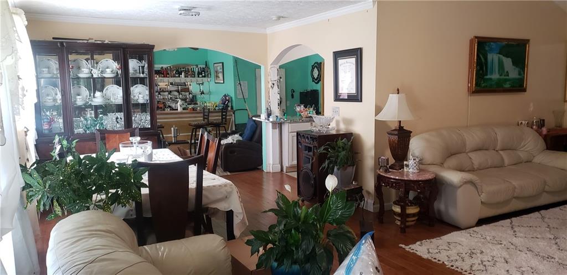
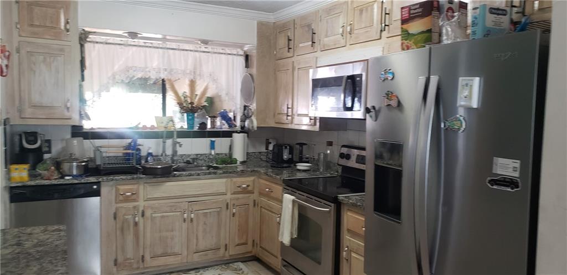
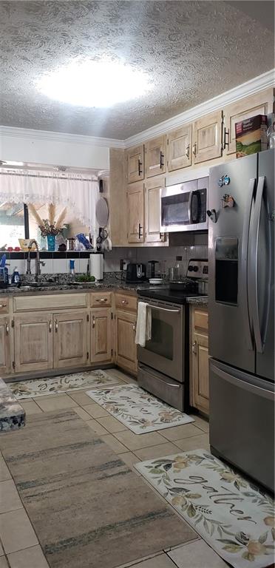
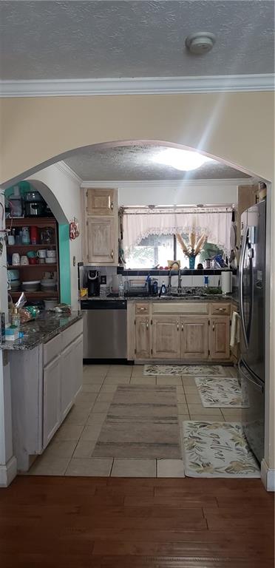
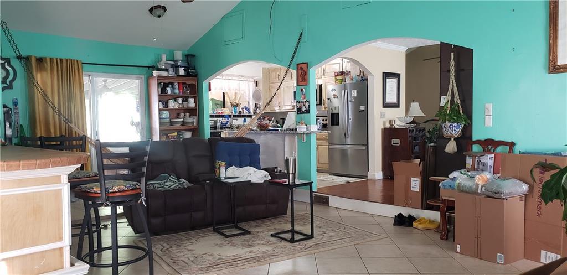
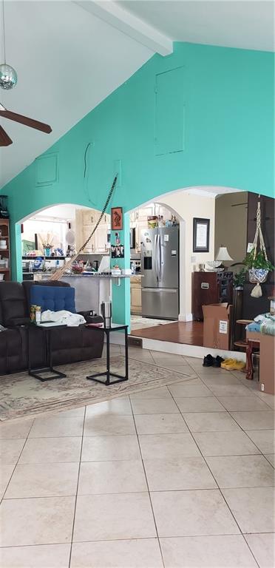
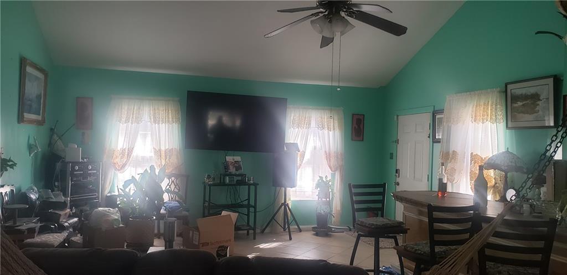
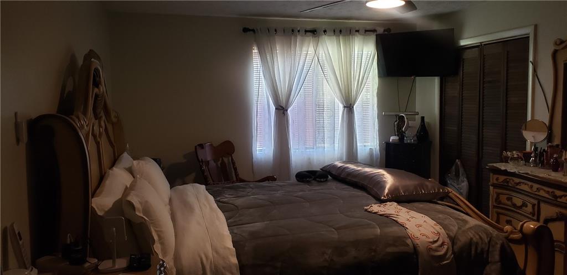
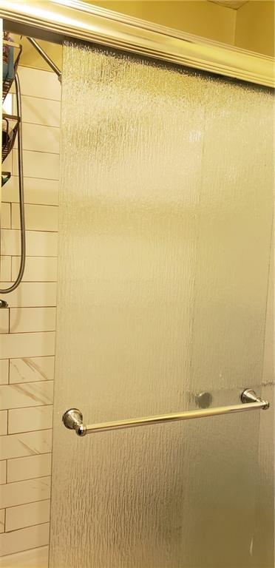
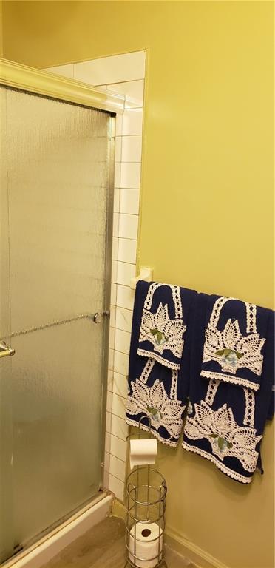
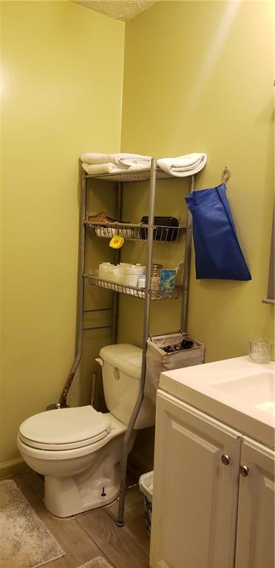
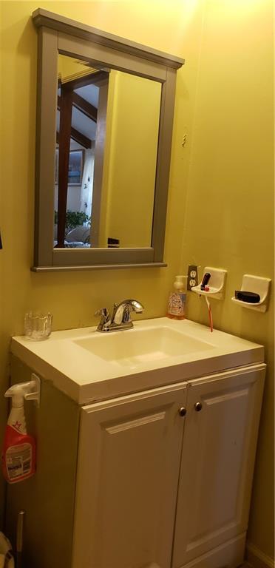
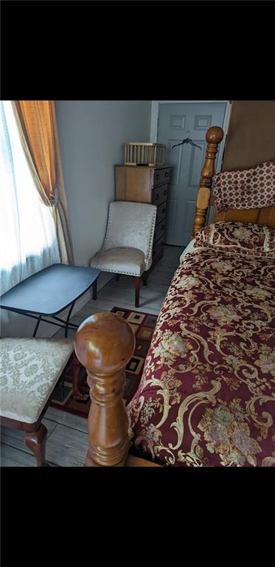
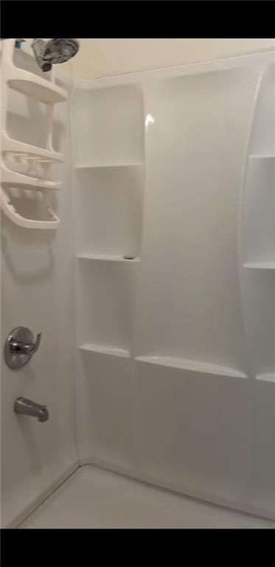
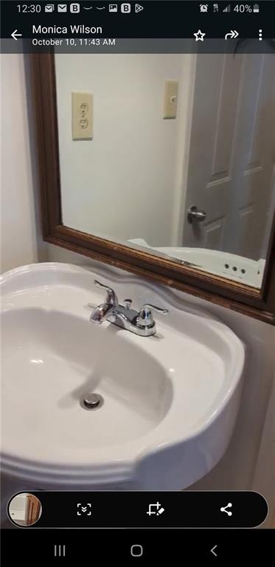
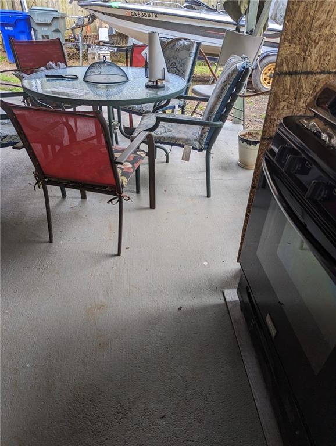
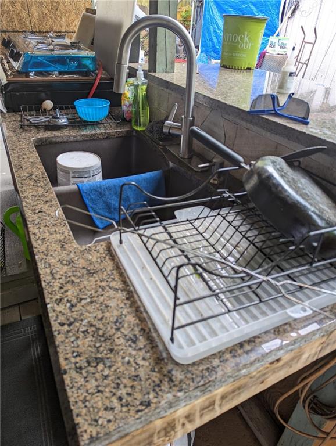
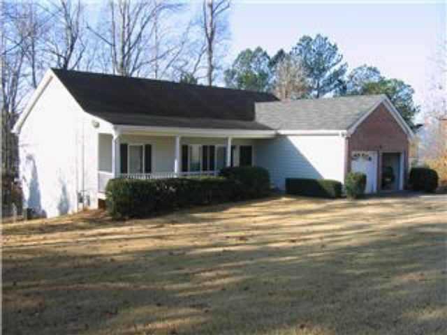
 MLS# 409600924
MLS# 409600924 