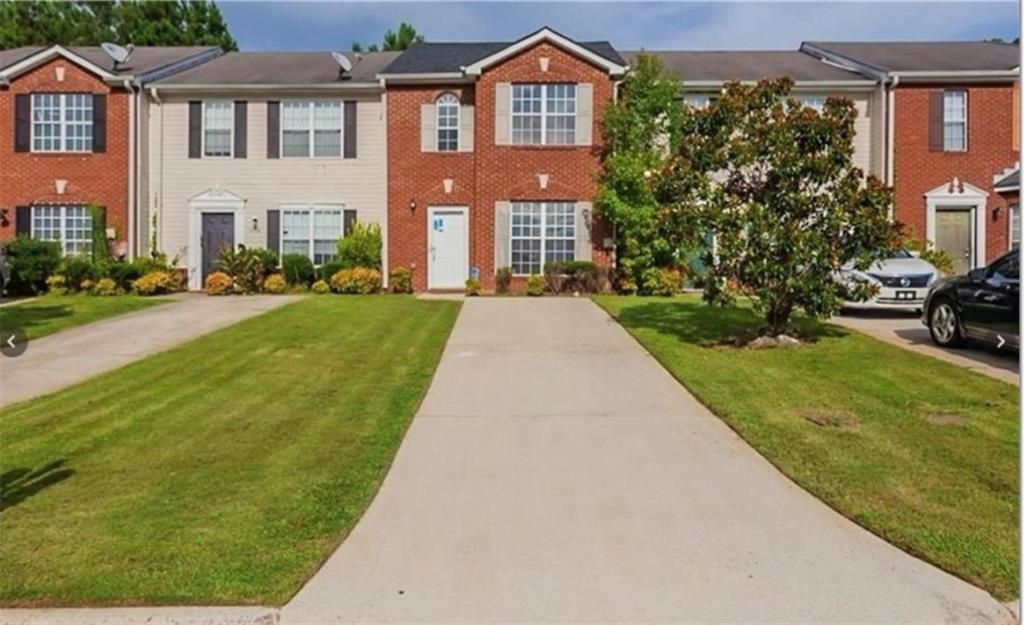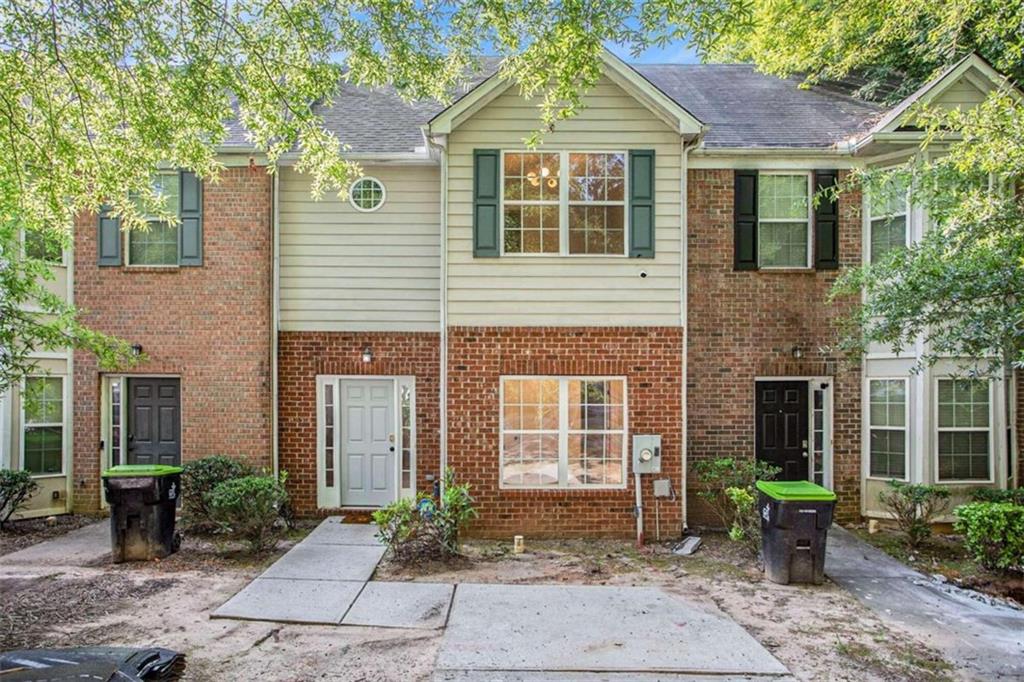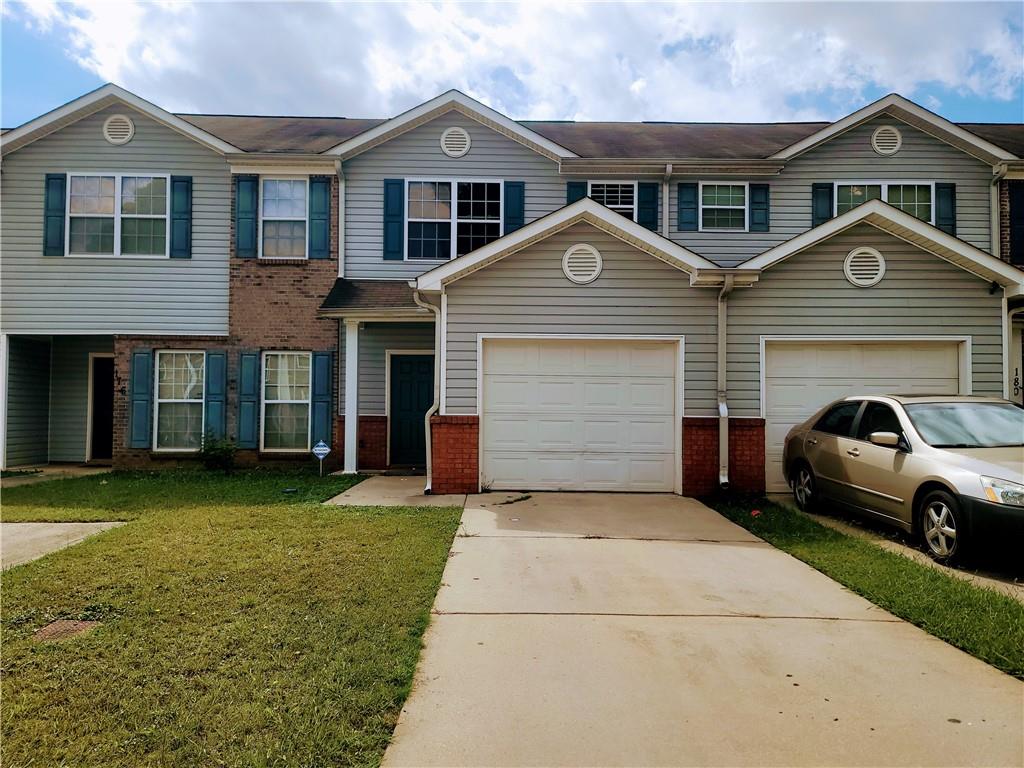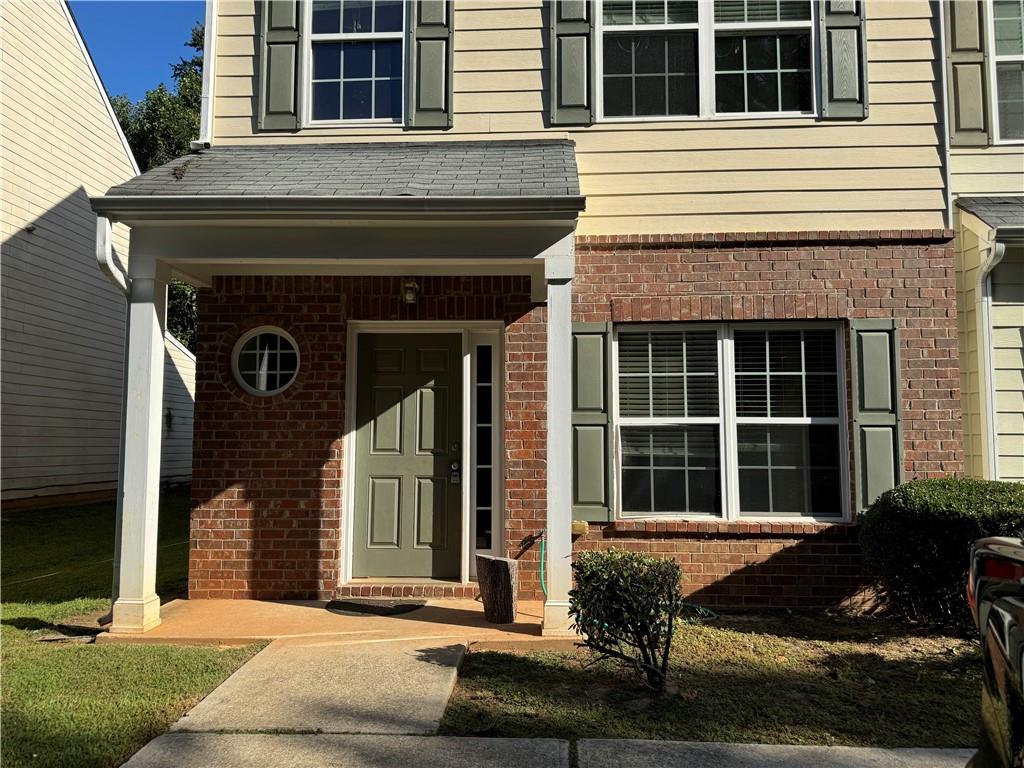178 Shenandoah Drive Riverdale GA 30274, MLS# 402641669
Riverdale, GA 30274
- 3Beds
- 2Full Baths
- 1Half Baths
- N/A SqFt
- 2006Year Built
- 0.05Acres
- MLS# 402641669
- Rental
- Townhouse
- Active
- Approx Time on Market2 months, 13 days
- AreaN/A
- CountyClayton - GA
- Subdivision The Villas at Valley Hill
Overview
Welcome to your new home! This charming townhome is very bright and open. Located in the heart of Riverdale, you will enjoy 3 spacious bedrooms, 2.5 bathrooms, a huge living room with lots of windows, an open kitchen with plenty of cabinet & counter space, a fenced backyard for your privacy, and a patio to enjoy your morning cup of coffee or just relax. Close proximity to the interstate and local shopping adds more convince to your everyday life.
Association Fees / Info
Hoa: No
Community Features: None
Pets Allowed: Call
Bathroom Info
Halfbaths: 1
Total Baths: 3.00
Fullbaths: 2
Room Bedroom Features: Oversized Master, Roommate Floor Plan, Split Bedroom Plan
Bedroom Info
Beds: 3
Building Info
Habitable Residence: No
Business Info
Equipment: None
Exterior Features
Fence: Back Yard, Fenced, Wood
Patio and Porch: Patio
Exterior Features: Private Entrance
Road Surface Type: Paved
Pool Private: No
County: Clayton - GA
Acres: 0.05
Pool Desc: None
Fees / Restrictions
Financial
Original Price: $2,200
Owner Financing: No
Garage / Parking
Parking Features: Garage, Garage Faces Front
Green / Env Info
Handicap
Accessibility Features: Accessible Entrance
Interior Features
Security Ftr: None
Fireplace Features: None
Levels: Two
Appliances: Dishwasher, Disposal, Electric Cooktop, Electric Oven, Electric Range, Refrigerator
Laundry Features: In Hall, Main Level
Interior Features: Double Vanity
Flooring: Carpet, Vinyl
Spa Features: None
Lot Info
Lot Size Source: See Remarks
Lot Features: Level
Misc
Property Attached: No
Home Warranty: No
Other
Other Structures: None
Property Info
Construction Materials: Brick Front, Frame
Year Built: 2,006
Date Available: 2024-09-01T00:00:00
Furnished: Unfu
Roof: Composition
Property Type: Residential Lease
Style: Traditional
Rental Info
Land Lease: No
Expense Tenant: Cable TV, Electricity, Gas, Grounds Care, Pest Control, Telephone, Water
Lease Term: 12 Months
Room Info
Kitchen Features: Cabinets Other, Cabinets Stain, Other Surface Counters, Pantry
Room Master Bathroom Features: Double Vanity,Soaking Tub,Tub/Shower Combo
Room Dining Room Features: Open Concept
Sqft Info
Building Area Total: 1418
Building Area Source: Owner
Tax Info
Tax Parcel Letter: 13-0149C-00G-017
Unit Info
Utilities / Hvac
Cool System: Central Air
Heating: Central, Electric
Utilities: Cable Available, Phone Available, Sewer Available, Water Available
Waterfront / Water
Water Body Name: None
Waterfront Features: None
Directions
Please use GPSListing Provided courtesy of Era Foster & Bond
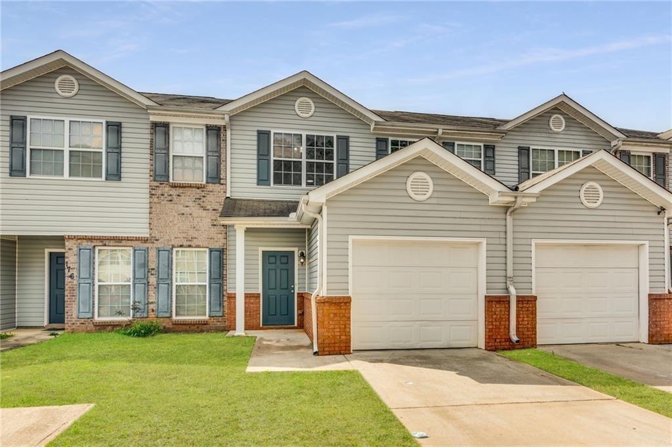
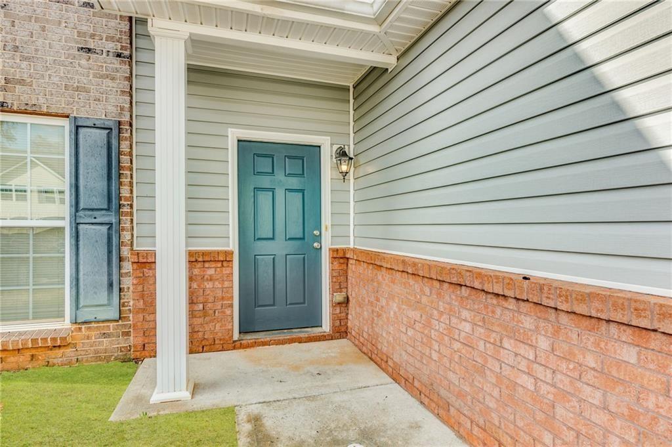
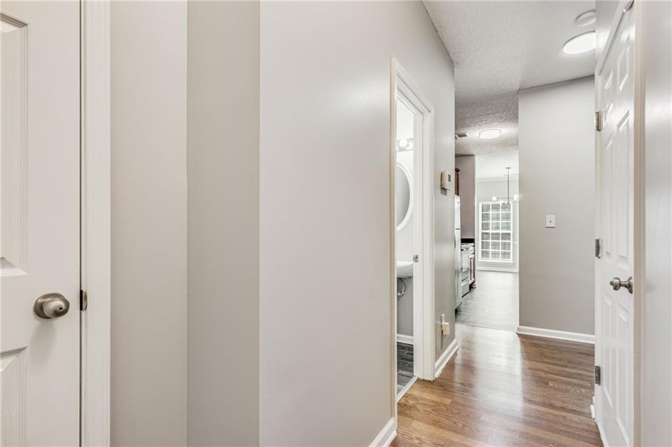
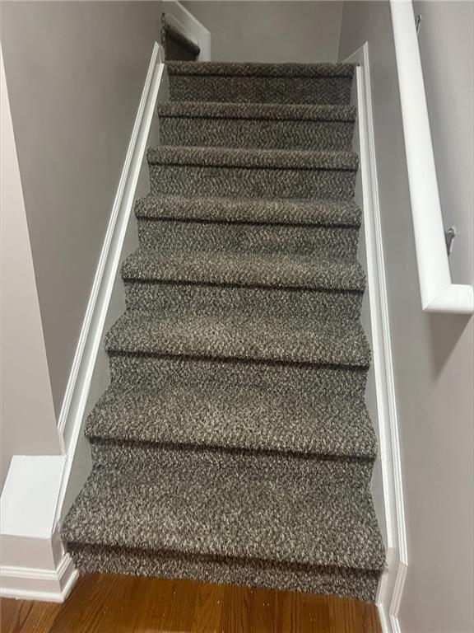
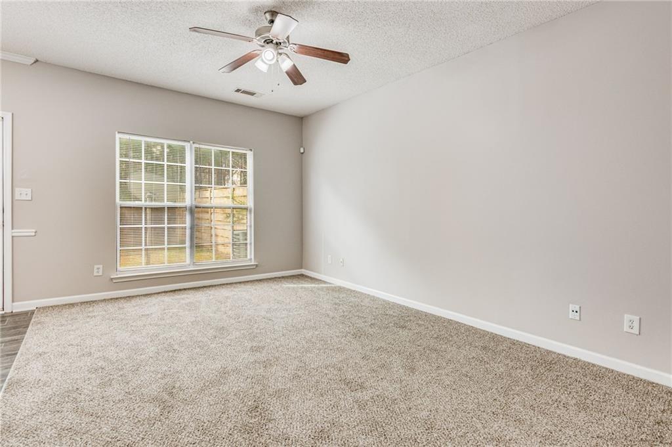
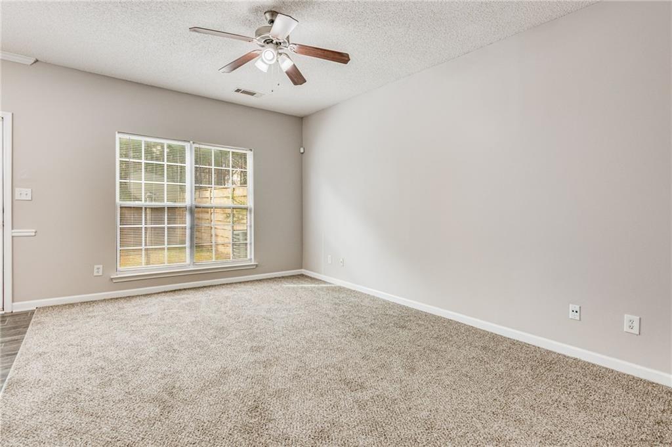
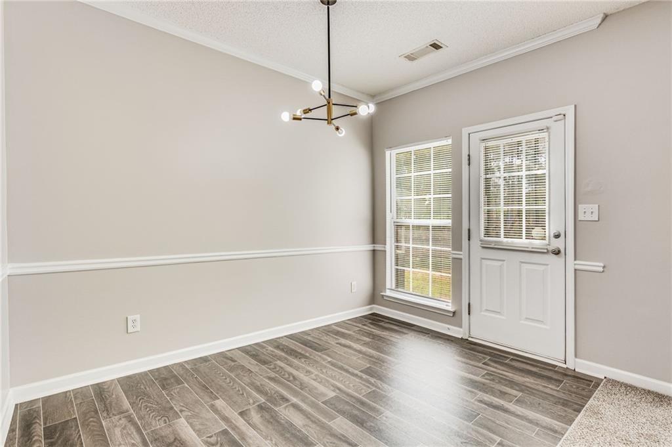
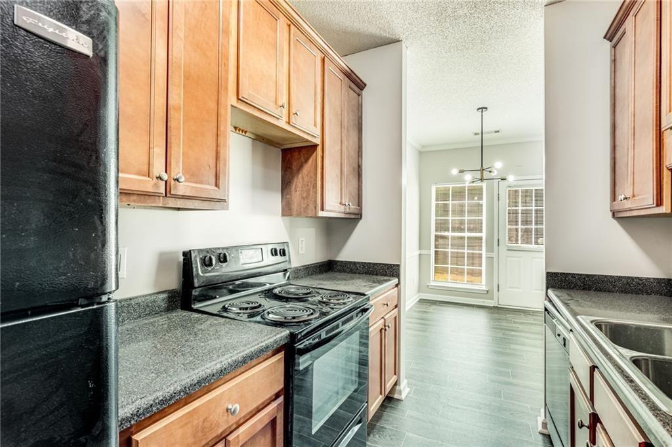
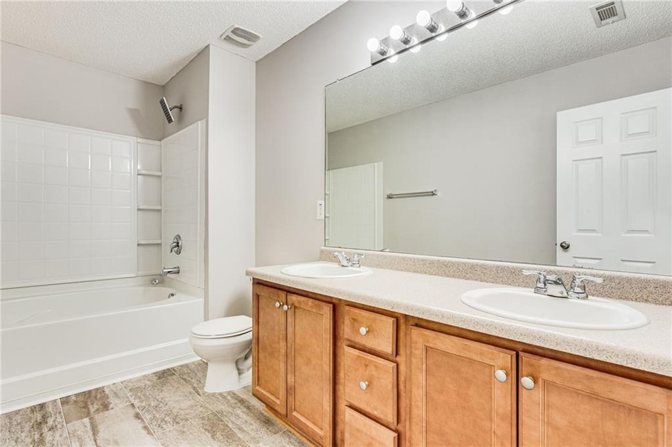
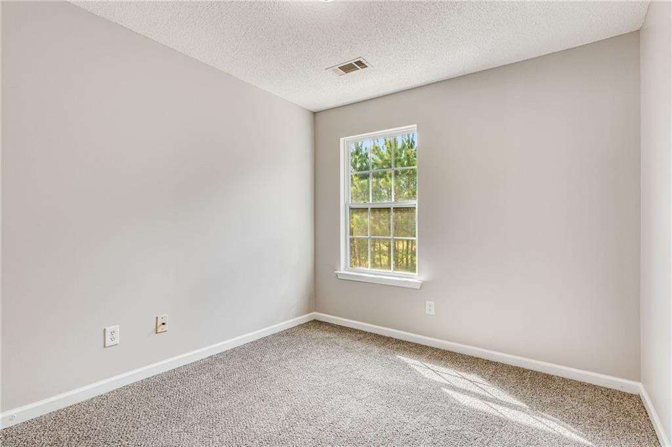
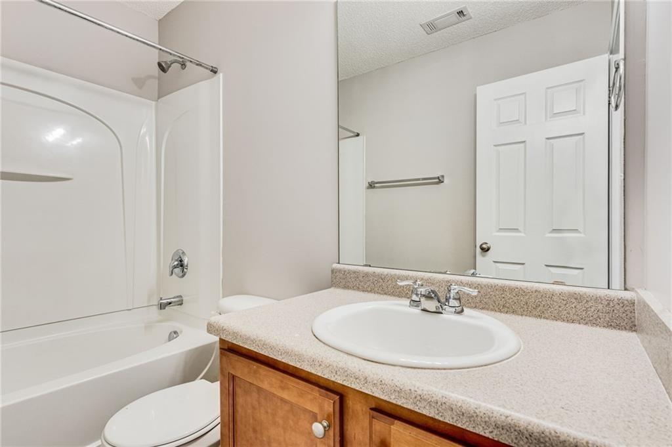
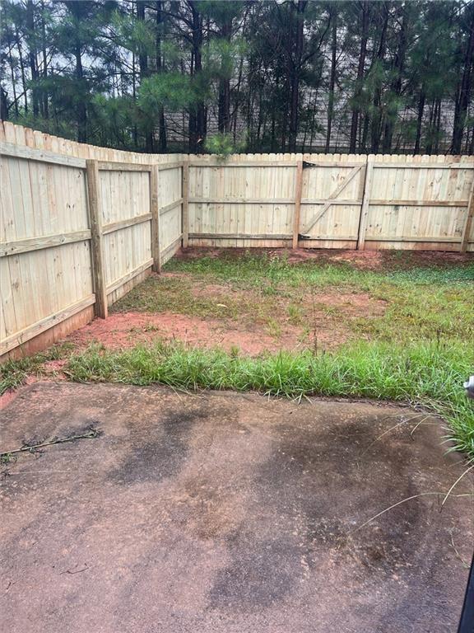
 MLS# 411327135
MLS# 411327135 