1781 Berkshire Hill Drive Duluth GA 30097, MLS# 410626934
Duluth, GA 30097
- 6Beds
- 6Full Baths
- N/AHalf Baths
- N/A SqFt
- 2003Year Built
- 0.35Acres
- MLS# 410626934
- Residential
- Single Family Residence
- Active
- Approx Time on Market10 days
- AreaN/A
- CountyGwinnett - GA
- Subdivision Berkshire At Sugarloaf
Overview
Beautiful 3 Brick-sided house in the Sugarloaf area! This fabuloushouse is located in the Sugarloaf/Suwanee area where Big groceries, shopping centers, restaurants and Gas South Arena is near. The access to I-85 Peachtree ind. Blvd and Buford Hwy is easy. This awesome community provides a playground, pool, and tennis court to enjoy your relaxing time. You enter the house with a double sided glass door. The open concept house has living room, family room, kitchen and dining room all connected. The kitchen has extra cabinets for storage. All stainless steel appliances. Herringbonebacksplash is an accent! Large counter top with center island. This kitchenhas a walk in pantry and breakfast area with customseating with a coffee station. This will be one of your favorite spots in this house. The laundry room has updated cabinets and sink. All bedrooms have solid bamboo floorings.The guest room is on the mainfloor with an updated full bathroom. Three large bedroomshave their own suite full bathroom. Master suite has a spacious area with double vanities and separatetub/shower. The terrace level has all the entertainment you could enjoy! This large open area has a wet bar with an under counter wine/beverage fridge, granite countertops. The theater is open to the bar. The guest bedroom has a full bathroom. The home gym is wow! The sliding door leads you to the flagstone patio. The fenced backyard is a great place to enjoy the weather! The 3 car garage is at the side of the house and the driveway is wide and long enough for lots of guests!This is your dream home and it won't last long!!
Association Fees / Info
Hoa: Yes
Hoa Fees Frequency: Annually
Hoa Fees: 700
Community Features: Homeowners Assoc, Playground, Pool, Street Lights, Tennis Court(s), Near Schools, Near Shopping
Bathroom Info
Main Bathroom Level: 1
Total Baths: 6.00
Fullbaths: 6
Room Bedroom Features: Oversized Master
Bedroom Info
Beds: 6
Building Info
Habitable Residence: No
Business Info
Equipment: Irrigation Equipment
Exterior Features
Fence: Fenced, Back Yard, Wood
Patio and Porch: Deck, Patio
Exterior Features: Private Entrance
Road Surface Type: Asphalt, Paved
Pool Private: No
County: Gwinnett - GA
Acres: 0.35
Pool Desc: None
Fees / Restrictions
Financial
Original Price: $949,900
Owner Financing: No
Garage / Parking
Parking Features: Garage Door Opener, Attached, Driveway, Garage Faces Side, Level Driveway, Kitchen Level
Green / Env Info
Green Energy Generation: None
Handicap
Accessibility Features: None
Interior Features
Security Ftr: Fire Alarm
Fireplace Features: Factory Built, Family Room, Gas Starter
Levels: Three Or More
Appliances: Dishwasher, Disposal, Double Oven, Gas Cooktop, Gas Water Heater, Range Hood
Laundry Features: Laundry Room, Main Level, Mud Room
Interior Features: Cathedral Ceiling(s), Double Vanity, Entrance Foyer, High Ceilings 9 ft Main, His and Hers Closets, Walk-In Closet(s), Wet Bar
Flooring: Hardwood, Carpet
Spa Features: None
Lot Info
Lot Size Source: Public Records
Lot Features: Back Yard, Cul-De-Sac, Landscaped, Level
Lot Size: x
Misc
Property Attached: No
Home Warranty: No
Open House
Other
Other Structures: None
Property Info
Construction Materials: Brick 3 Sides, Cement Siding
Year Built: 2,003
Property Condition: Resale
Roof: Composition
Property Type: Residential Detached
Style: Traditional
Rental Info
Land Lease: No
Room Info
Kitchen Features: Breakfast Room, Cabinets Other, Eat-in Kitchen, Kitchen Island, Pantry, Stone Counters, View to Family Room, Pantry Walk-In
Room Master Bathroom Features: Double Vanity,Separate Tub/Shower,Soaking Tub,Vaul
Room Dining Room Features: Open Concept,Separate Dining Room
Special Features
Green Features: Thermostat, Windows
Special Listing Conditions: None
Special Circumstances: None
Sqft Info
Building Area Total: 5645
Building Area Source: Owner
Tax Info
Tax Amount Annual: 9972
Tax Year: 2,023
Tax Parcel Letter: R7165-237
Unit Info
Utilities / Hvac
Cool System: Ceiling Fan(s), Central Air, Electric
Electric: 110 Volts
Heating: Forced Air, Natural Gas
Utilities: Cable Available, Electricity Available, Natural Gas Available, Phone Available, Sewer Available, Underground Utilities, Water Available
Sewer: Public Sewer
Waterfront / Water
Water Body Name: None
Water Source: Public
Waterfront Features: None
Directions
GPSListing Provided courtesy of Keller Williams Realty Atlanta Partners
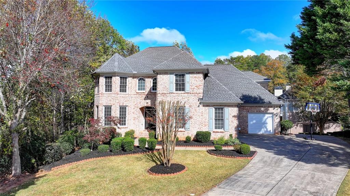
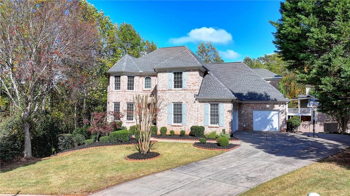
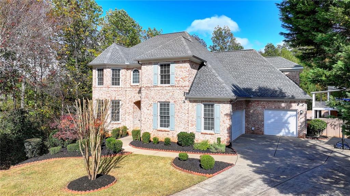
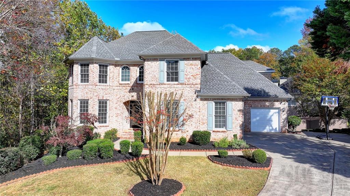
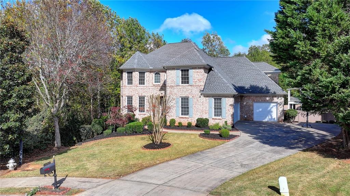
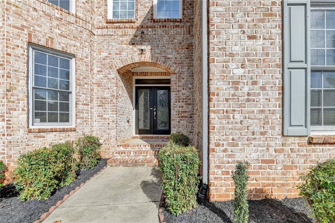
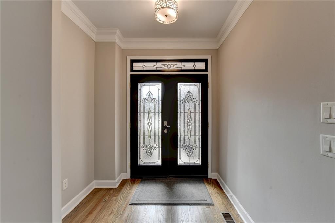
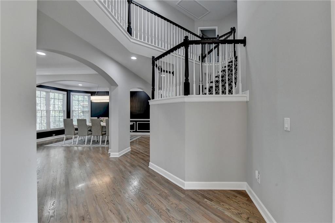
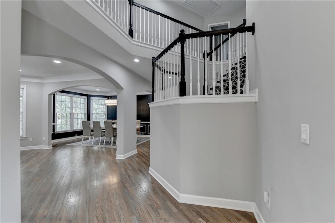
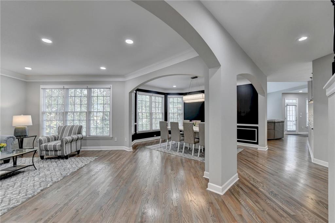
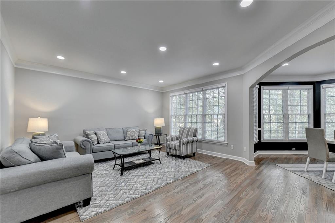
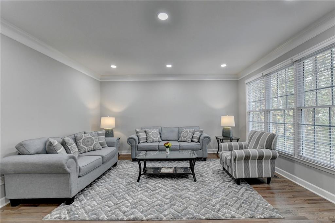
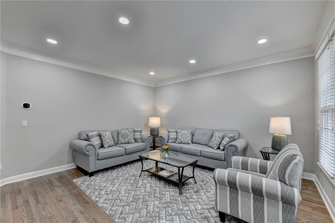
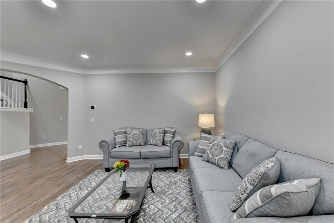
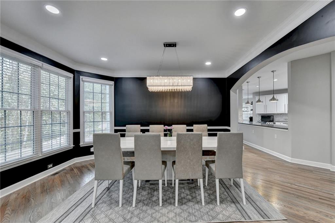
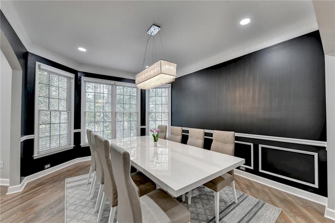
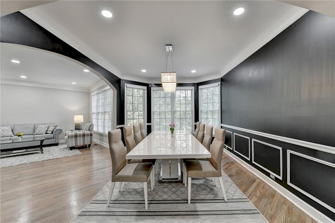
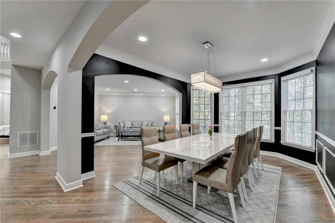
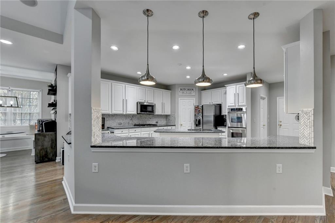
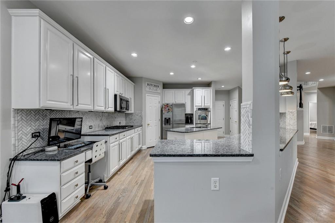
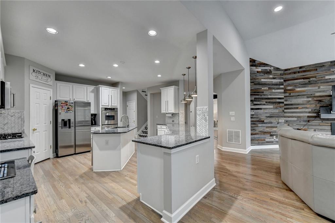
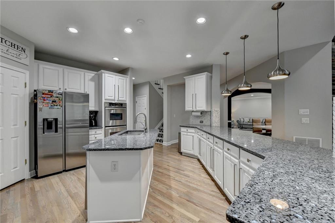
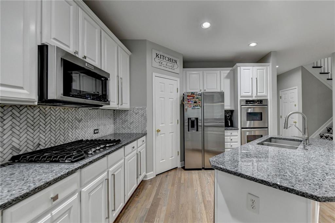
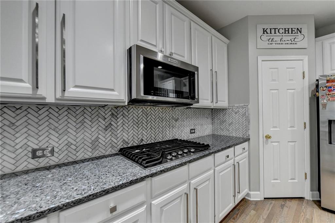
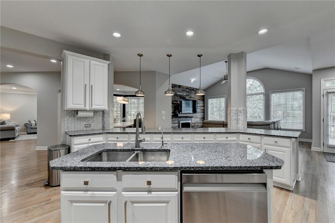
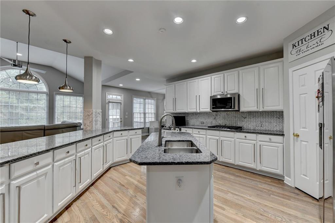
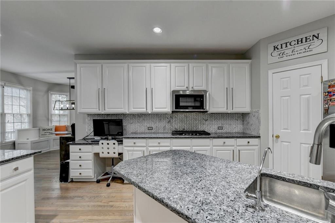
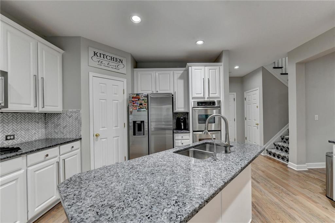
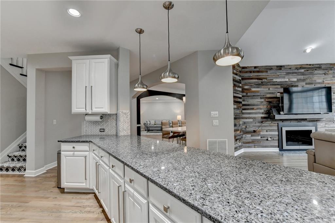
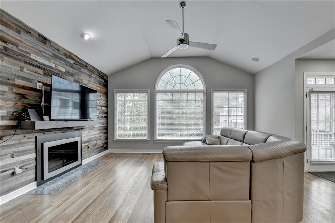
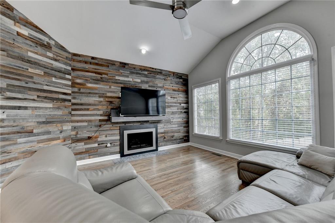
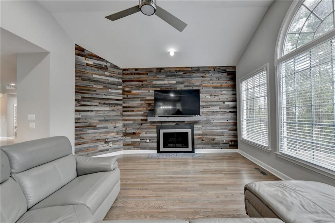
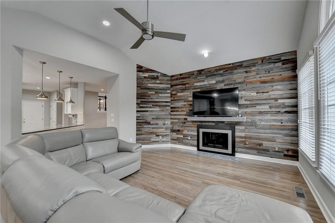
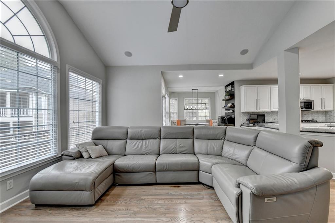
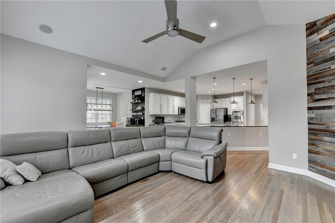
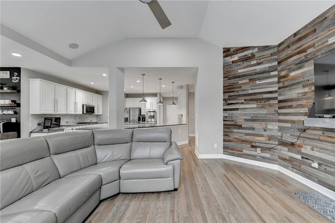
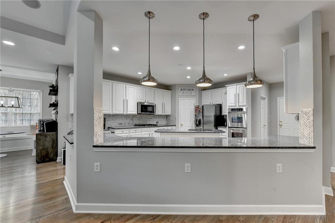
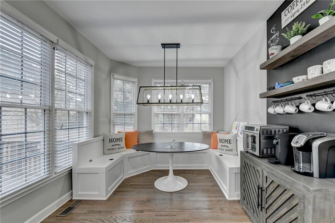
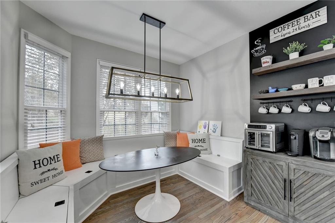
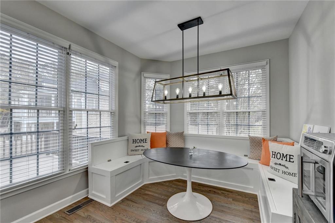
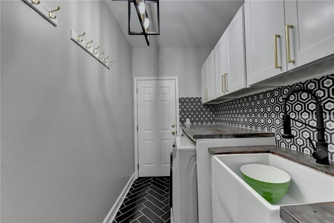
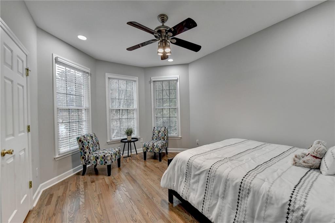
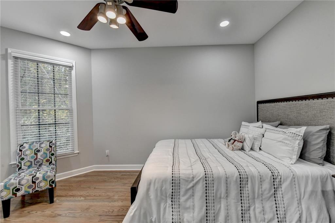
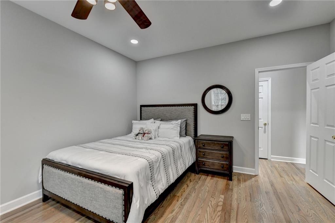
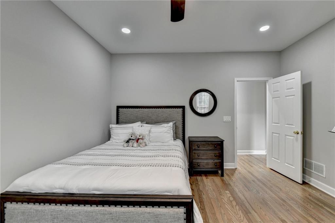
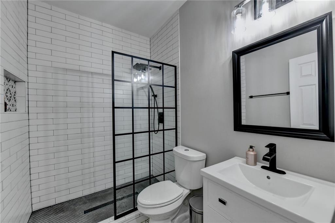
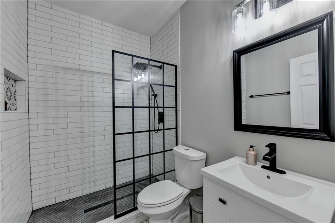
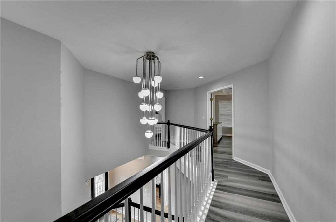
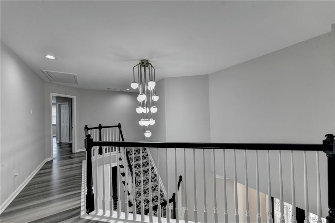
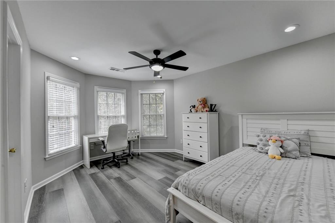
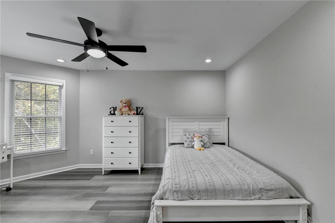
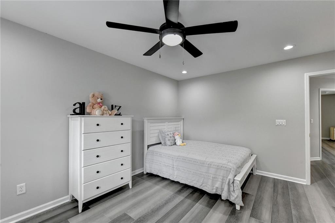
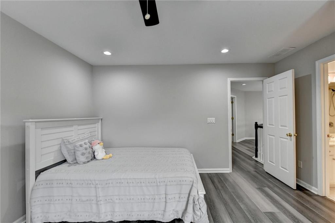
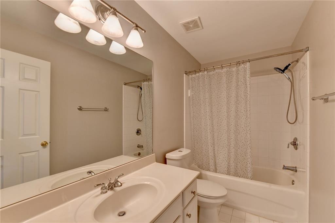
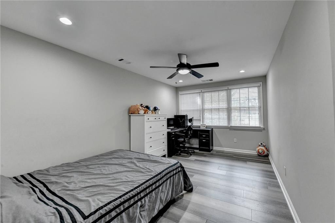
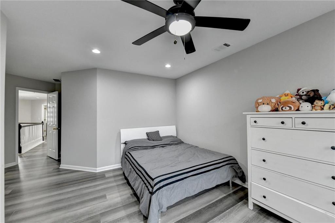
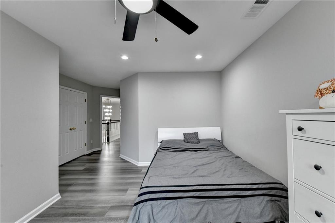
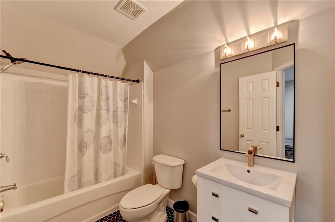
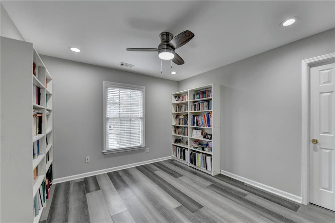
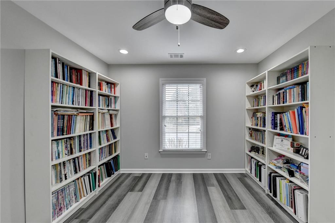
 Listings identified with the FMLS IDX logo come from
FMLS and are held by brokerage firms other than the owner of this website. The
listing brokerage is identified in any listing details. Information is deemed reliable
but is not guaranteed. If you believe any FMLS listing contains material that
infringes your copyrighted work please
Listings identified with the FMLS IDX logo come from
FMLS and are held by brokerage firms other than the owner of this website. The
listing brokerage is identified in any listing details. Information is deemed reliable
but is not guaranteed. If you believe any FMLS listing contains material that
infringes your copyrighted work please