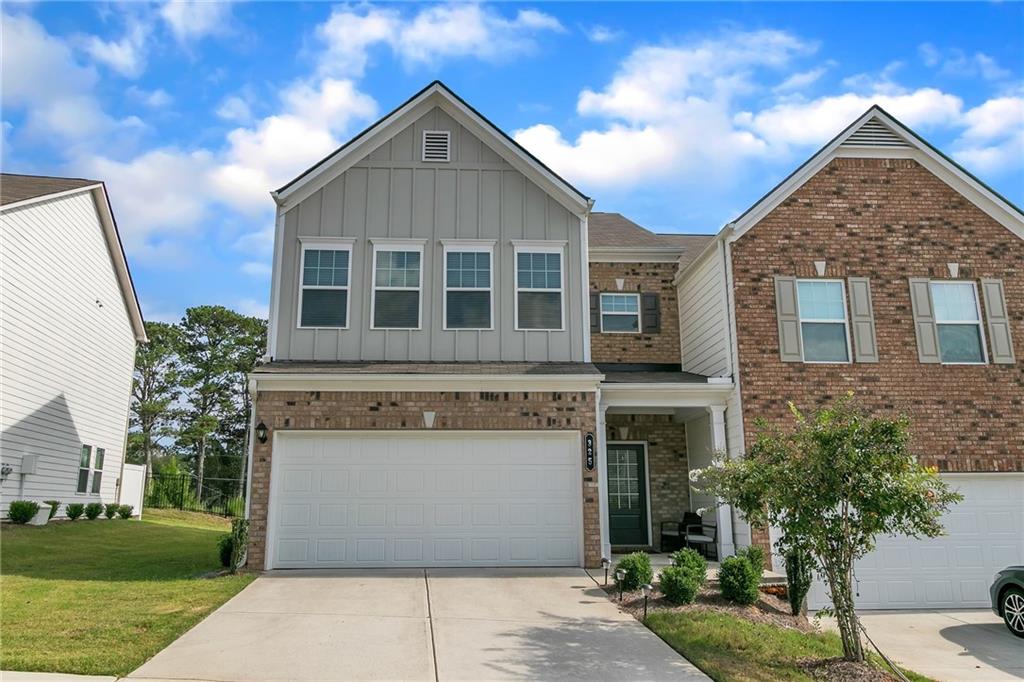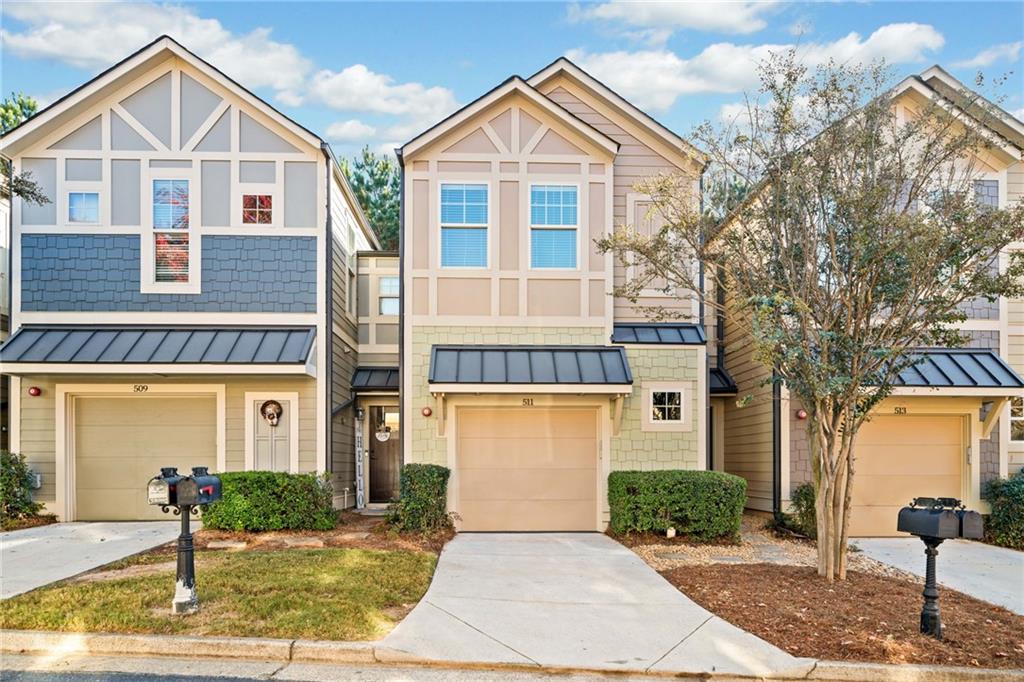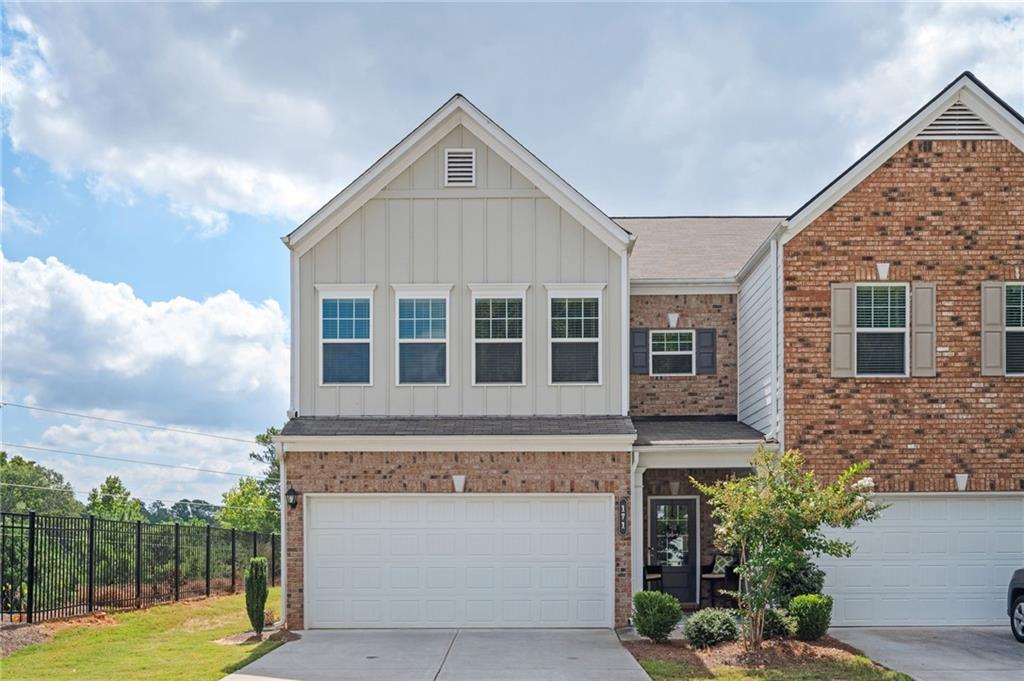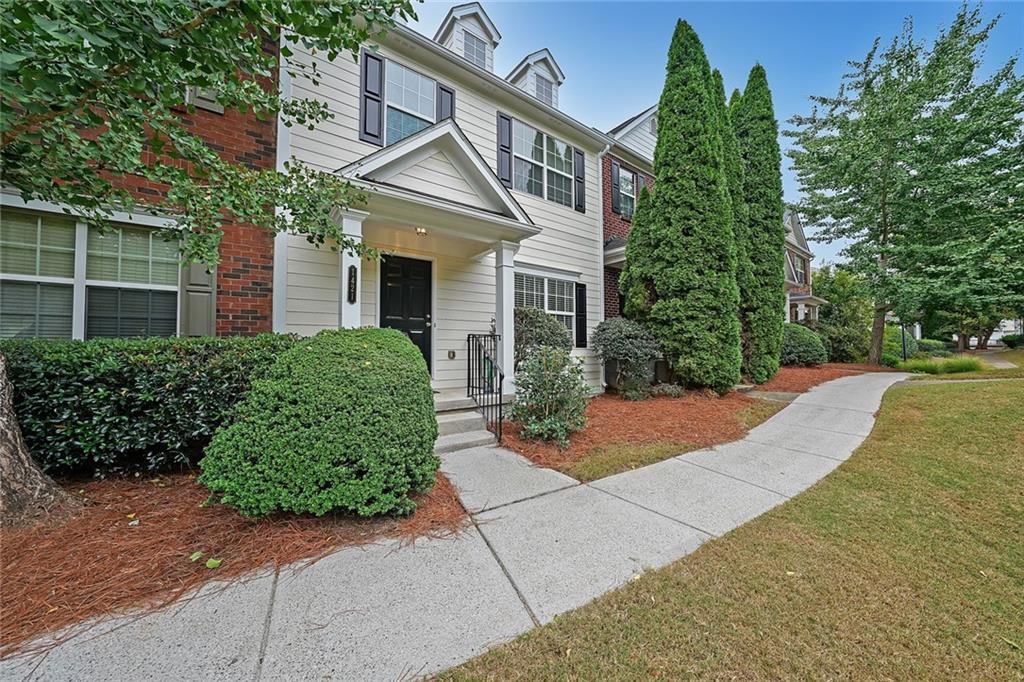179 Madison Bend Woodstock GA 30188, MLS# 402792452
Woodstock, GA 30188
- 3Beds
- 2Full Baths
- 1Half Baths
- N/A SqFt
- 2021Year Built
- 0.03Acres
- MLS# 402792452
- Residential
- Townhouse
- Active
- Approx Time on Market2 months, 15 days
- AreaN/A
- CountyCherokee - GA
- Subdivision Chelsea
Overview
Are you 62+ years old this year? Ask about Cherokee County Senior School Tax Exemption benefits for buying before end of year! End-unit townhome just moments from Downtown Woodstock! The inviting foyer opens to a spacious, open-concept layout, with the kitchen at the heart of the home. Featuring an oversized island with granite countertops, stainless steel appliances, and white cabinetry. The kitchen flows effortlessly into the dining area and spacious living room, where large windows let in tons of natural light. Cozy up by the fireplace or step out to your private back patio for some fresh air. Upstairs, the primary suite offers a relaxing escape with a generous ensuite bath, a dual vanity, an oversized shower, and a walk-in closet. Two additional bedrooms share a full bath off the hallway. You can enjoy the convenience of an upper-level laundry room. It is located in a quiet community with nearby access to walking trails, shopping at The Outlets, and a quick drive to Publix and Costco. Assumable FHA mortgage at 2.5%
Association Fees / Info
Hoa: Yes
Hoa Fees Frequency: Annually
Hoa Fees: 1740
Community Features: None
Association Fee Includes: Maintenance Grounds, Termite, Trash
Bathroom Info
Halfbaths: 1
Total Baths: 3.00
Fullbaths: 2
Room Bedroom Features: Split Bedroom Plan
Bedroom Info
Beds: 3
Building Info
Habitable Residence: No
Business Info
Equipment: None
Exterior Features
Fence: None
Patio and Porch: Front Porch, Patio
Exterior Features: None
Road Surface Type: Asphalt
Pool Private: No
County: Cherokee - GA
Acres: 0.03
Pool Desc: None
Fees / Restrictions
Financial
Original Price: $400,000
Owner Financing: No
Garage / Parking
Parking Features: Driveway, Garage, Garage Faces Front, Kitchen Level, Level Driveway
Green / Env Info
Green Energy Generation: None
Handicap
Accessibility Features: None
Interior Features
Security Ftr: Carbon Monoxide Detector(s), Smoke Detector(s)
Fireplace Features: Gas Log, Gas Starter, Living Room, Ventless
Levels: Two
Appliances: Dishwasher, Disposal, Electric Range, Microwave
Laundry Features: In Hall, Laundry Room, Upper Level
Interior Features: Crown Molding, Double Vanity, Entrance Foyer, High Ceilings 9 ft Lower, High Ceilings 9 ft Main, Recessed Lighting, Tray Ceiling(s), Walk-In Closet(s)
Flooring: Carpet, Luxury Vinyl
Spa Features: None
Lot Info
Lot Size Source: Assessor
Lot Features: Back Yard, Front Yard, Level
Misc
Property Attached: Yes
Home Warranty: No
Open House
Other
Other Structures: None
Property Info
Construction Materials: HardiPlank Type, Stone
Year Built: 2,021
Property Condition: Resale
Roof: Composition, Ridge Vents, Shingle
Property Type: Residential Attached
Style: Craftsman, Townhouse
Rental Info
Land Lease: No
Room Info
Kitchen Features: Breakfast Bar, Cabinets Other, Eat-in Kitchen, Kitchen Island, Pantry, Stone Counters, View to Family Room
Room Master Bathroom Features: Double Vanity,Shower Only
Room Dining Room Features: Open Concept
Special Features
Green Features: None
Special Listing Conditions: None
Special Circumstances: None
Sqft Info
Building Area Total: 1933
Building Area Source: Owner
Tax Info
Tax Amount Annual: 4410
Tax Year: 2,023
Tax Parcel Letter: 15N16K-00000-014-000
Unit Info
Num Units In Community: 94
Utilities / Hvac
Cool System: Central Air
Electric: 110 Volts, 220 Volts in Laundry
Heating: Central
Utilities: Cable Available, Electricity Available, Natural Gas Available, Phone Available, Sewer Available, Underground Utilities, Water Available
Sewer: Public Sewer
Waterfront / Water
Water Body Name: None
Water Source: Public
Waterfront Features: None
Directions
From I-575 North, Take exit 9 for Ridgewalk Pkwy. Turn Right on Ridgewalk Pkwy. Turn Left on Main St. Turn Left on Edmondson Lane. Turn Left onto Madison Bend. Home will be on your Left.Listing Provided courtesy of Path & Post Real Estate
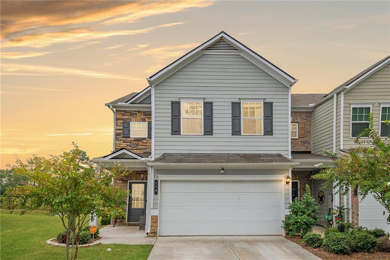
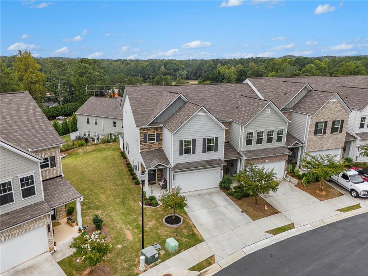
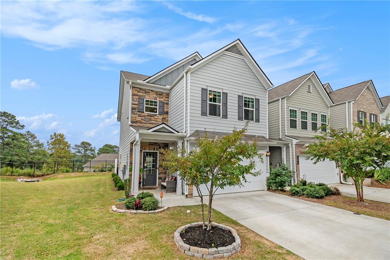
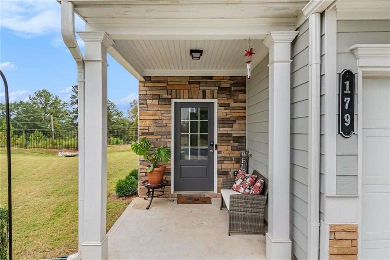
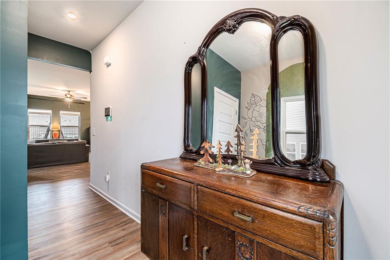

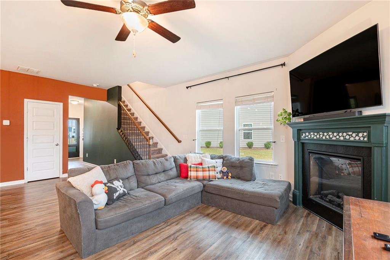
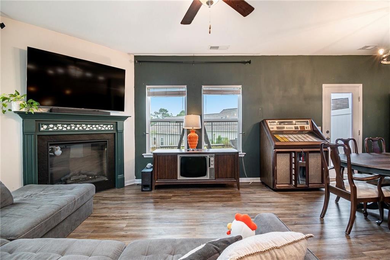
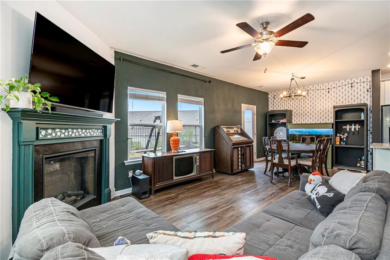
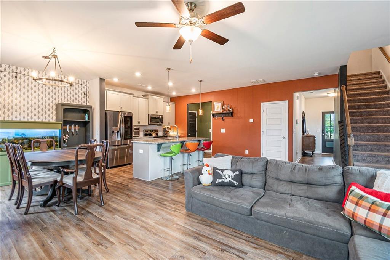
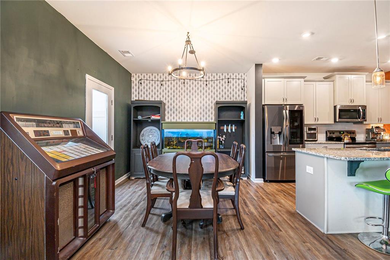
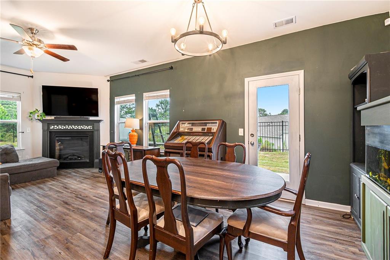
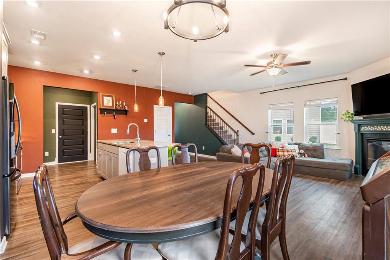
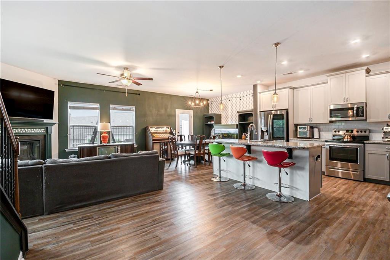
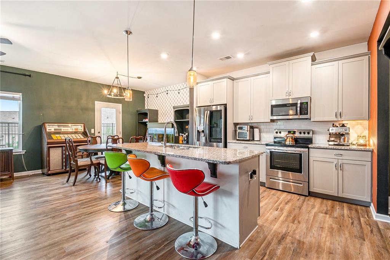
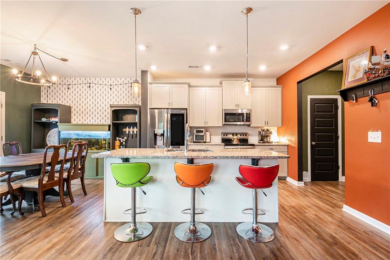
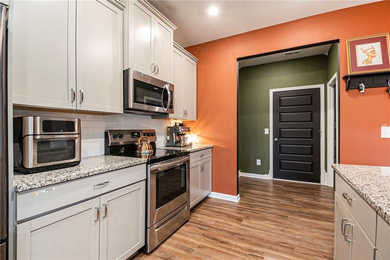
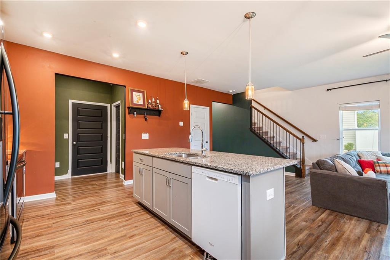
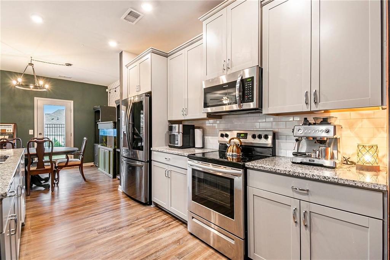

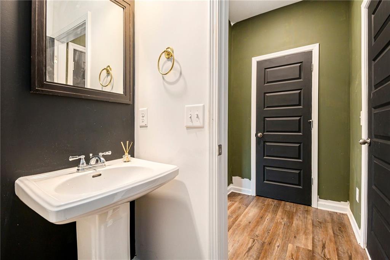
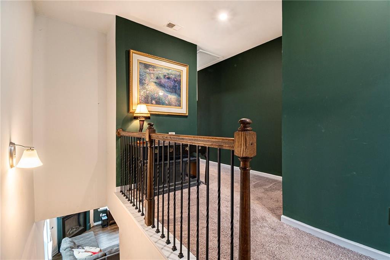
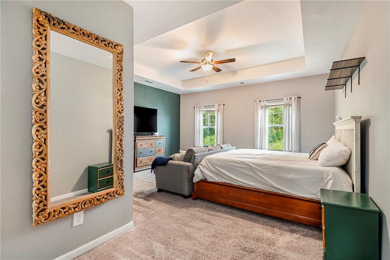
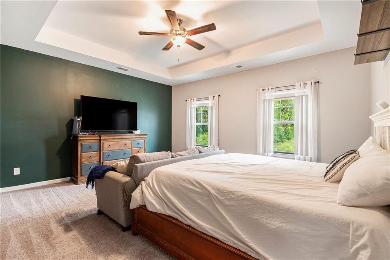
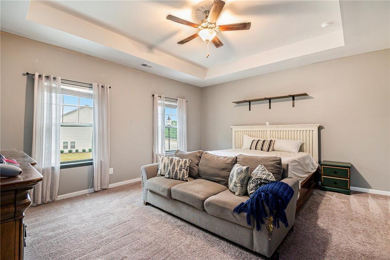
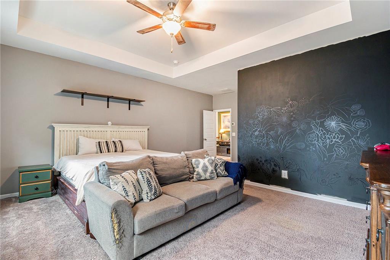
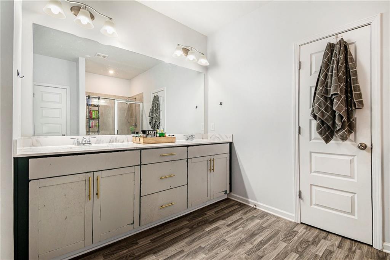
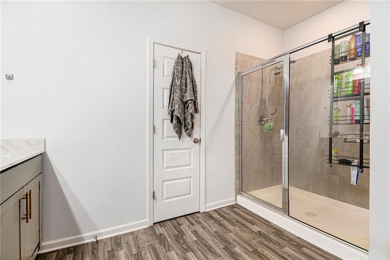
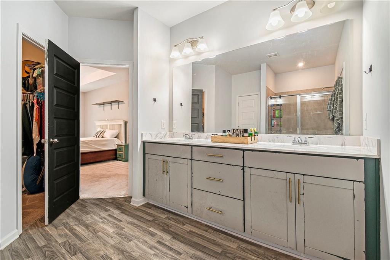
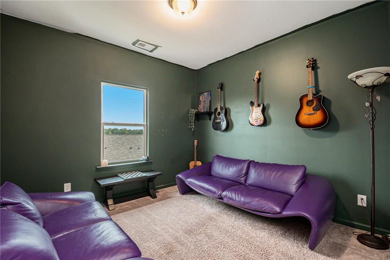
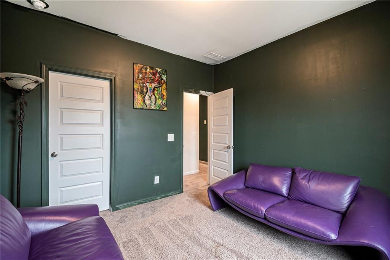
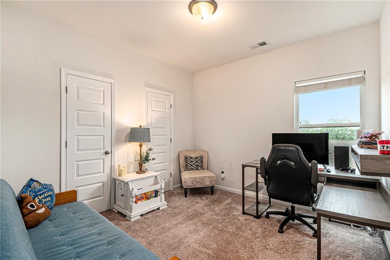
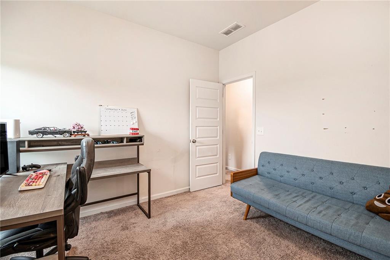
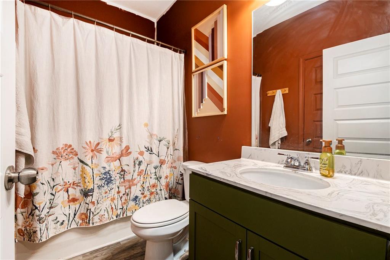
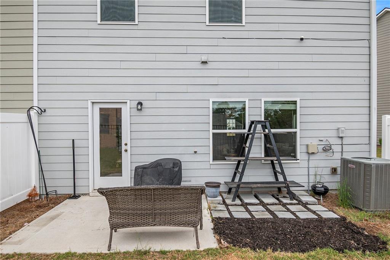

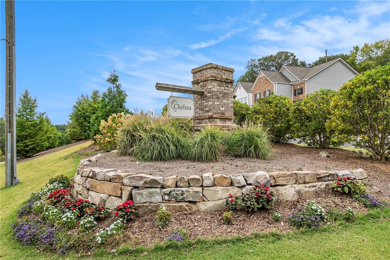
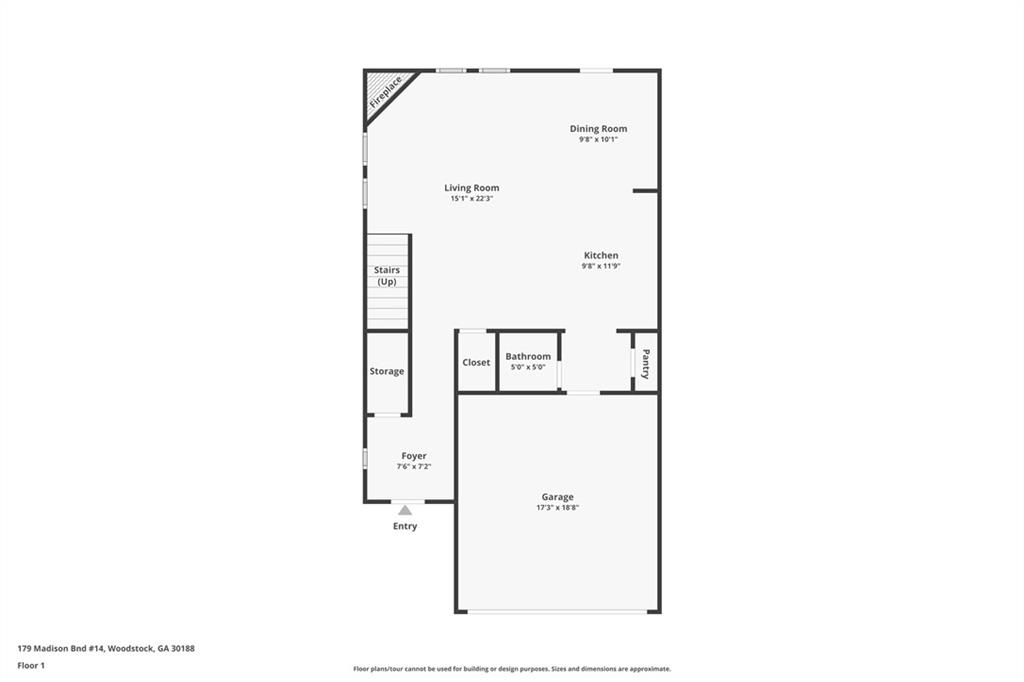
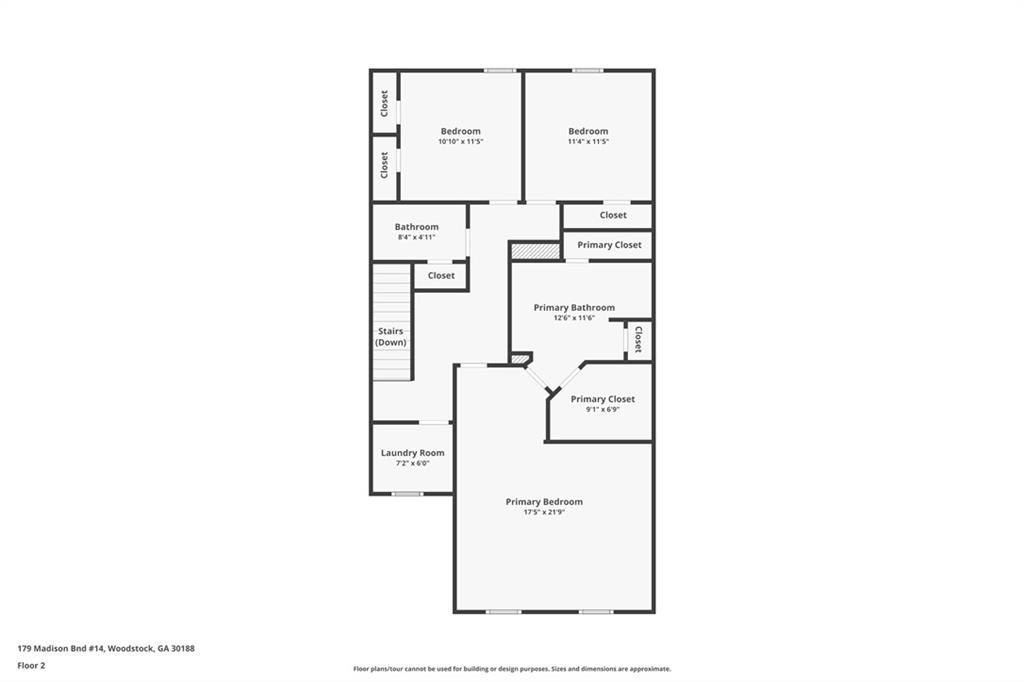
 MLS# 411698280
MLS# 411698280 