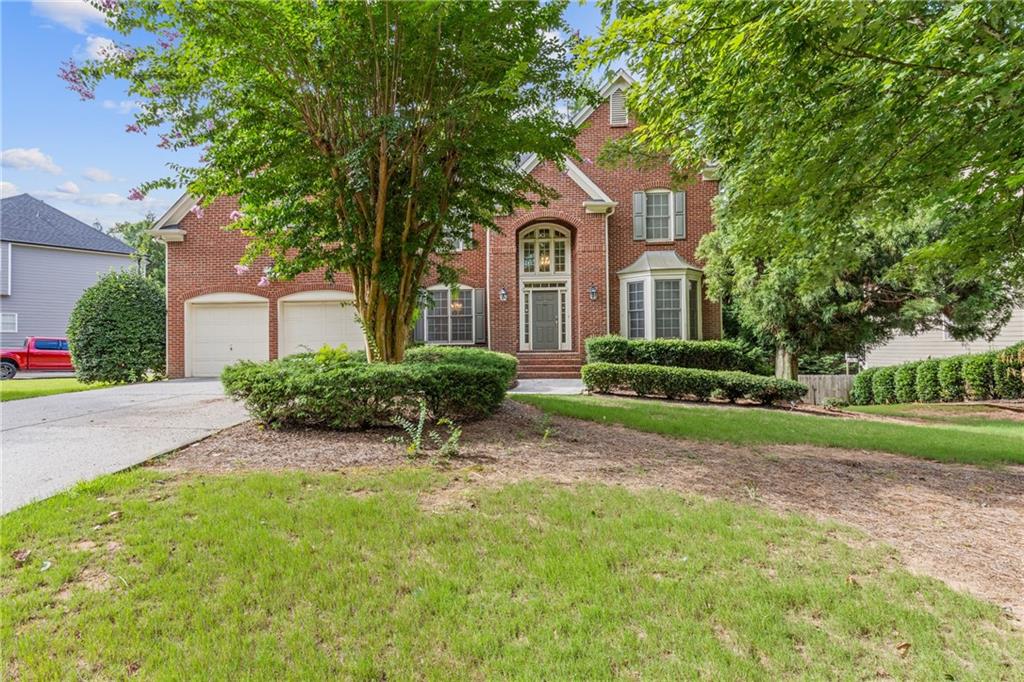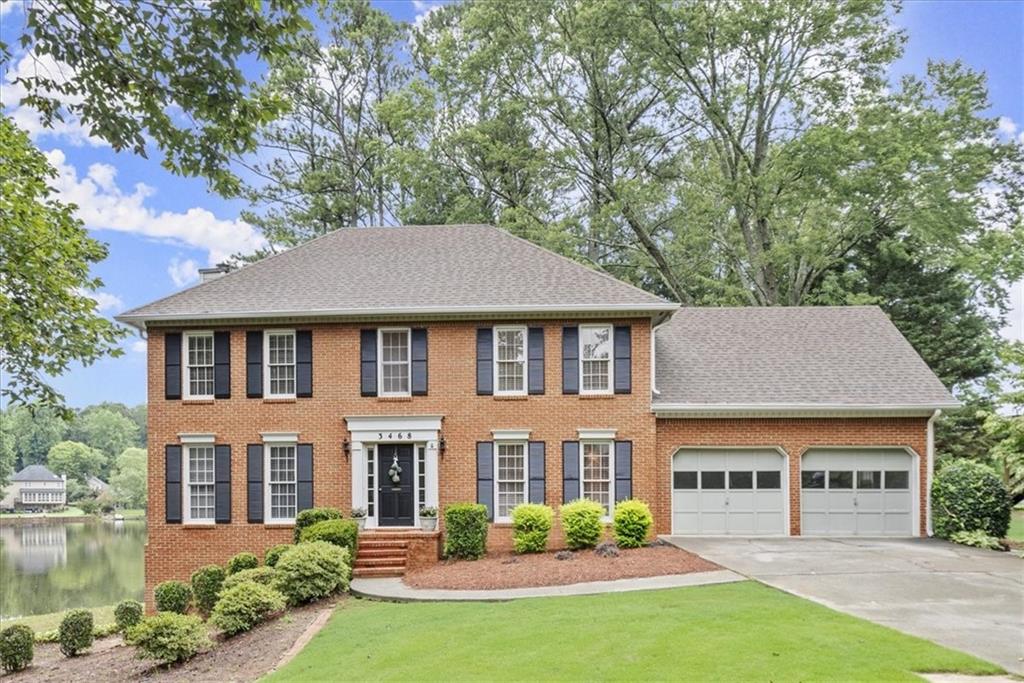1791 Rosehedge Way Kennesaw GA 30152, MLS# 403488945
Kennesaw, GA 30152
- 4Beds
- 2Full Baths
- 1Half Baths
- N/A SqFt
- 2005Year Built
- 0.34Acres
- MLS# 403488945
- Residential
- Single Family Residence
- Active Under Contract
- Approx Time on Market2 months, 8 days
- AreaN/A
- CountyCobb - GA
- Subdivision Hedgerose
Overview
Kennesaw-Harrison High School District. Prepare to be impressed. This lovely quality built ranch offers everything todays buyer is looking for. Located in the highly sought after Hedgerose Subdivision. This home exudes craftsmanship from the moment you step through the front door. From the open concept floorplan, to volume ceilings to hard surface flooring and trim package. The kitchen is a cooks dream. The private fenced backyard with a custom built outdoor fireplace and extended patio area, provides the prefect setting for hours of relaxation and entertaining. The 3 car garage provides ample car storage. There is also a huge walk-in storage closet located in the garage! This 4BR/2.5BA home features 3BR/2.5BA on the main level and additional bonus room/4th bedroom upstairs. Don't miss the opportunity to be the next homeowner! This is an active Swim/Tennis community with clubhouse and playground. Also walking distance to nearby park! Attractively and competitively priced at $599,900.
Association Fees / Info
Hoa: Yes
Hoa Fees Frequency: Annually
Hoa Fees: 650
Community Features: Clubhouse, Playground, Pool, Street Lights, Tennis Court(s)
Association Fee Includes: Swim, Termite
Bathroom Info
Main Bathroom Level: 2
Halfbaths: 1
Total Baths: 3.00
Fullbaths: 2
Room Bedroom Features: Master on Main
Bedroom Info
Beds: 4
Building Info
Habitable Residence: No
Business Info
Equipment: Irrigation Equipment
Exterior Features
Fence: Back Yard, Fenced
Patio and Porch: Patio
Exterior Features: Private Yard
Road Surface Type: Paved
Pool Private: No
County: Cobb - GA
Acres: 0.34
Pool Desc: None
Fees / Restrictions
Financial
Original Price: $625,000
Owner Financing: No
Garage / Parking
Parking Features: Attached, Driveway, Garage, Garage Faces Side
Green / Env Info
Green Energy Generation: None
Handicap
Accessibility Features: Accessible Entrance
Interior Features
Security Ftr: Carbon Monoxide Detector(s), Security System Owned, Smoke Detector(s)
Fireplace Features: Factory Built, Gas Log, Gas Starter, Masonry, Outside
Levels: One and One Half
Appliances: Dishwasher, Disposal, Double Oven, Dryer, Gas Cooktop, Gas Water Heater, Microwave, Refrigerator, Self Cleaning Oven, Washer
Laundry Features: Laundry Room, Main Level
Interior Features: Crown Molding, Double Vanity, Entrance Foyer, High Ceilings 10 ft Main, Walk-In Closet(s)
Flooring: Carpet, Ceramic Tile, Hardwood
Spa Features: None
Lot Info
Lot Size Source: Public Records
Lot Features: Back Yard, Landscaped, Private
Lot Size: x
Misc
Property Attached: No
Home Warranty: No
Open House
Other
Other Structures: None
Property Info
Construction Materials: Brick 3 Sides, HardiPlank Type
Year Built: 2,005
Property Condition: Resale
Roof: Shingle
Property Type: Residential Detached
Style: Ranch, Traditional
Rental Info
Land Lease: No
Room Info
Kitchen Features: Cabinets Stain, Eat-in Kitchen, Pantry, Stone Counters, View to Family Room
Room Master Bathroom Features: Double Vanity,Separate Tub/Shower,Whirlpool Tub
Room Dining Room Features: Separate Dining Room
Special Features
Green Features: None
Special Listing Conditions: None
Special Circumstances: None
Sqft Info
Building Area Total: 2729
Building Area Source: Public Records
Tax Info
Tax Amount Annual: 1470
Tax Year: 2,023
Tax Parcel Letter: 20-0224-0-134-0
Unit Info
Utilities / Hvac
Cool System: Ceiling Fan(s), Central Air
Electric: 220 Volts in Garage
Heating: Central, Forced Air, Heat Pump
Utilities: Cable Available, Electricity Available, Natural Gas Available, Phone Available, Sewer Available, Underground Utilities, Water Available
Sewer: Public Sewer
Waterfront / Water
Water Body Name: None
Water Source: Public
Waterfront Features: None
Directions
I-75 NORTH TO BARRETT PKWY EXIT 269. WEST ON BARRETT PKWY. CROSS HWY 41. RIGHT ON STILESBORO. APPROXIMATELY 6 MILES TO HEDGEROSE ON THE LEFT.Listing Provided courtesy of Keller Williams Realty Atl North
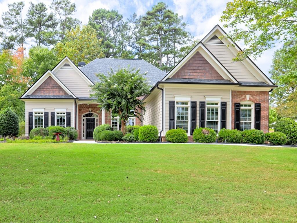
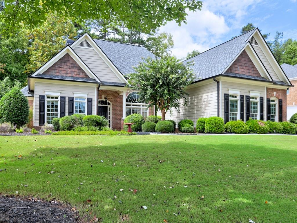
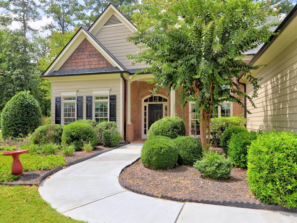
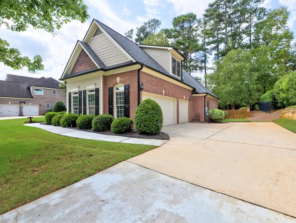
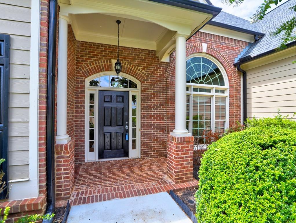
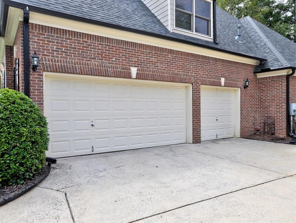
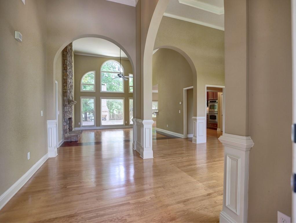
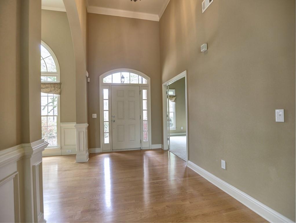
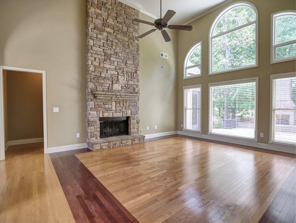
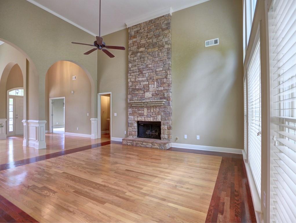
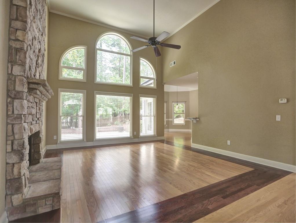
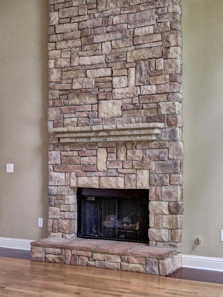
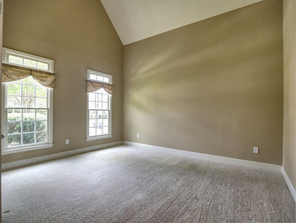
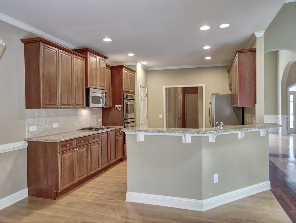
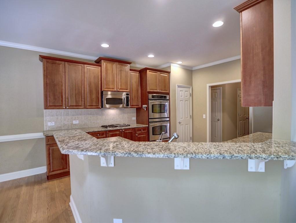
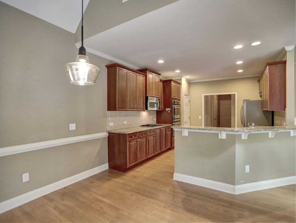
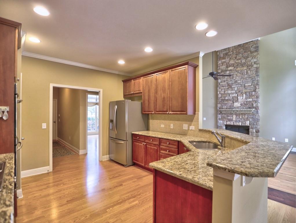
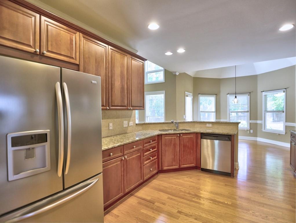
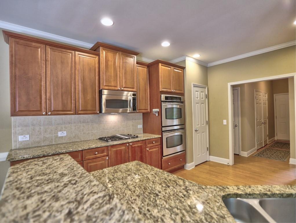
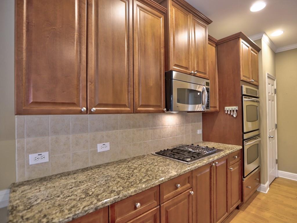
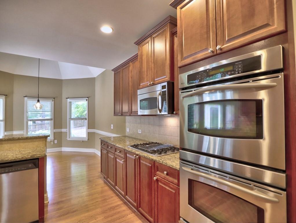
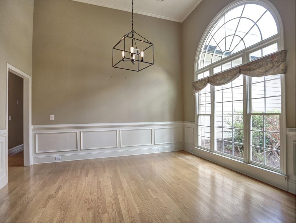
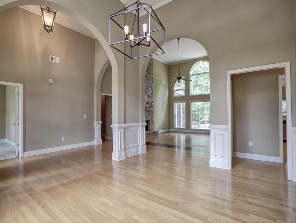
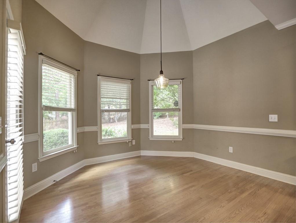
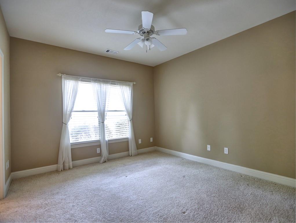
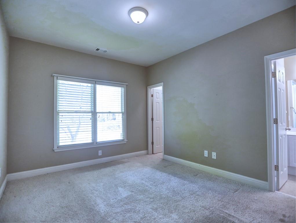
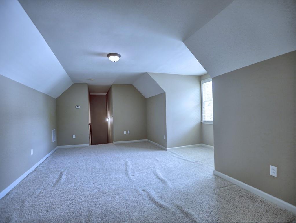
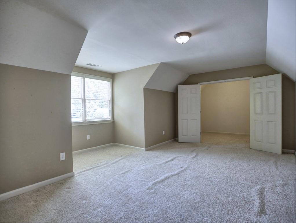
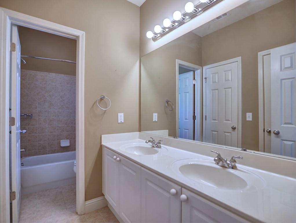
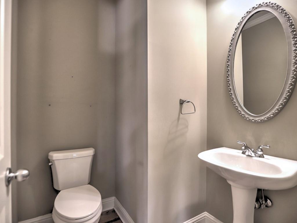
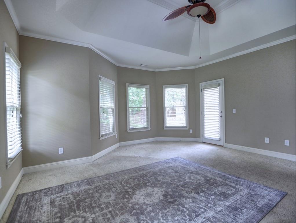
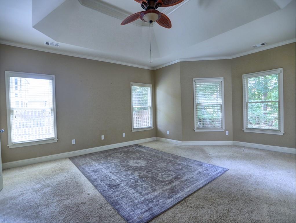
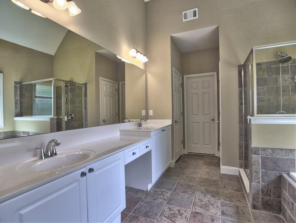
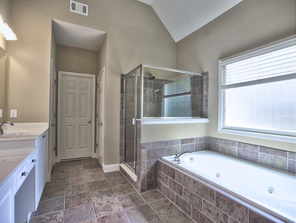
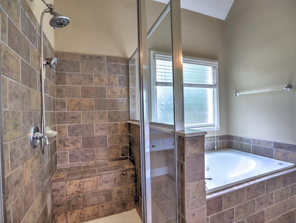
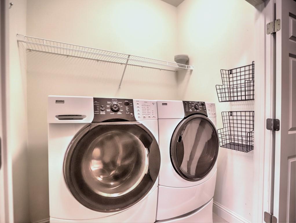
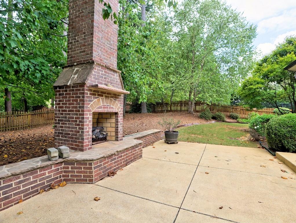
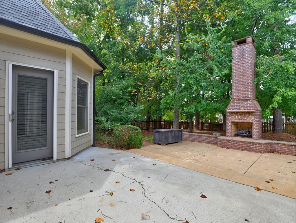
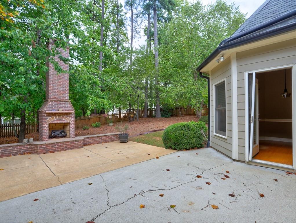
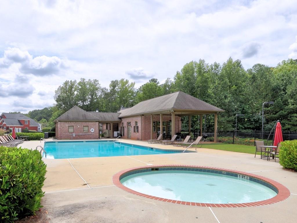
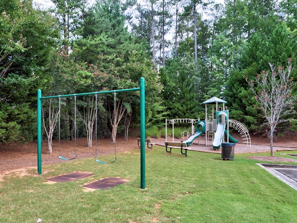
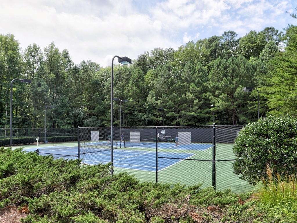
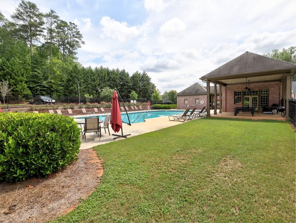
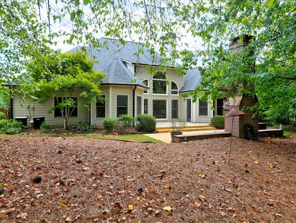
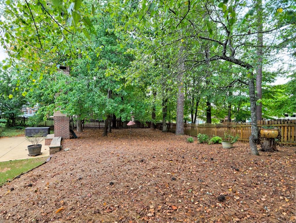
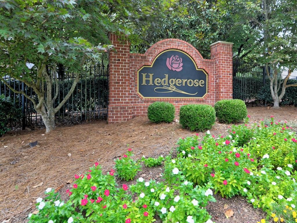
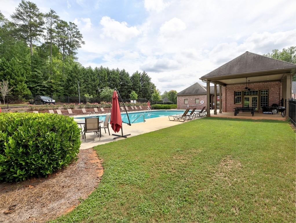
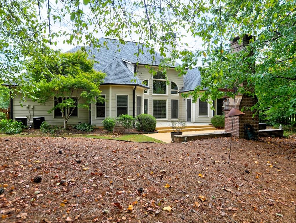
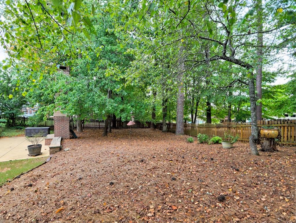
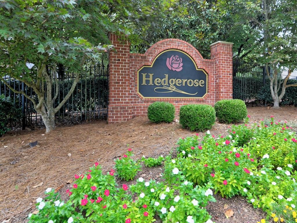
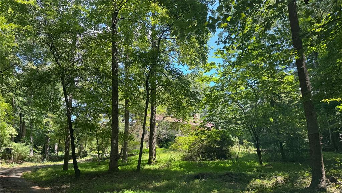
 MLS# 400808732
MLS# 400808732 