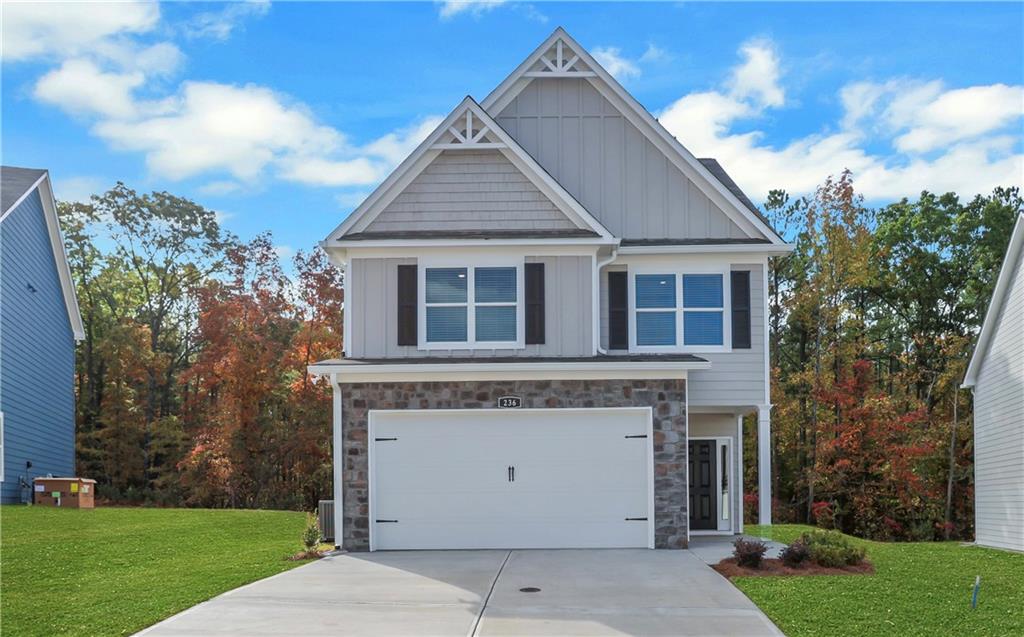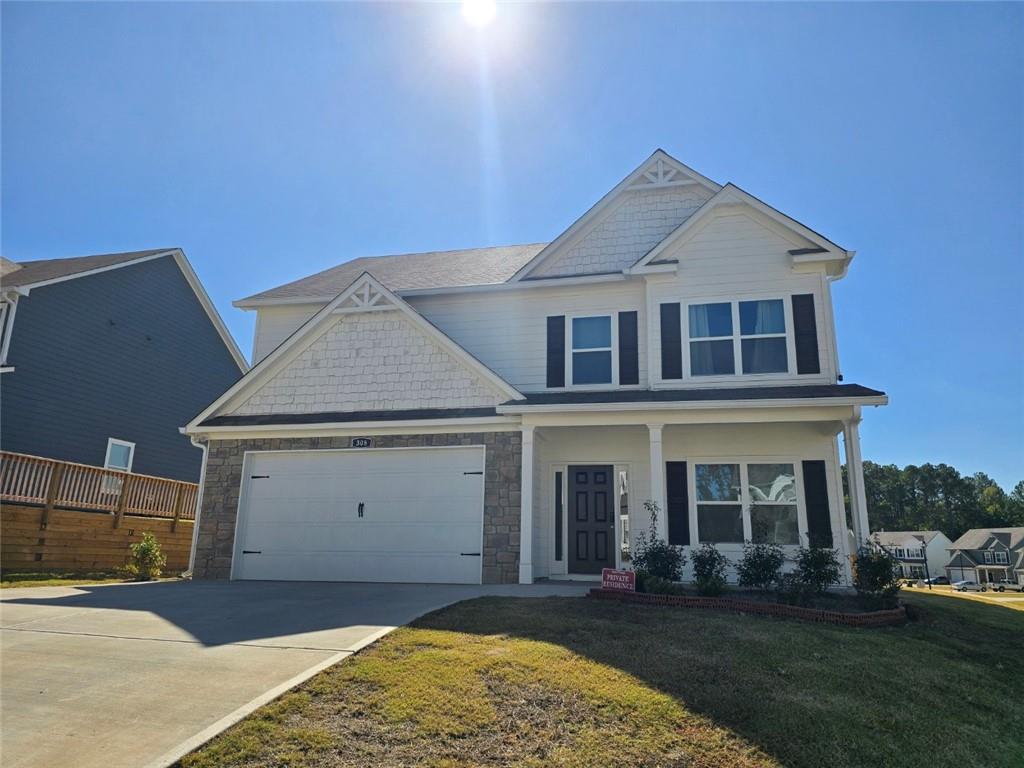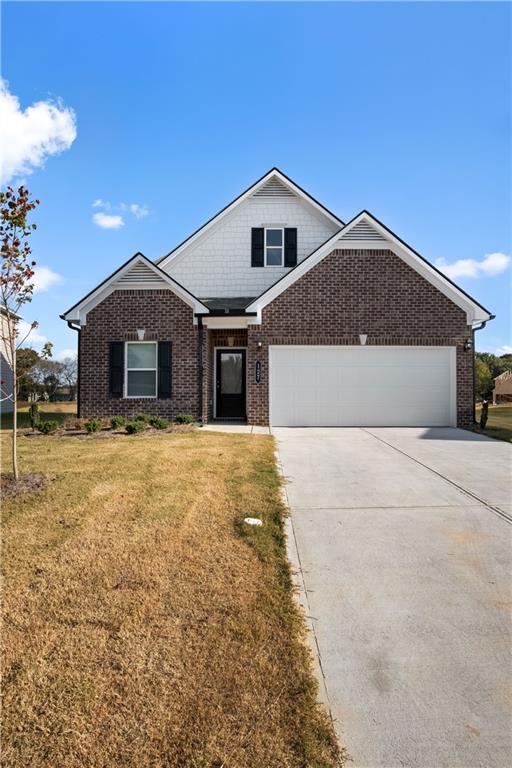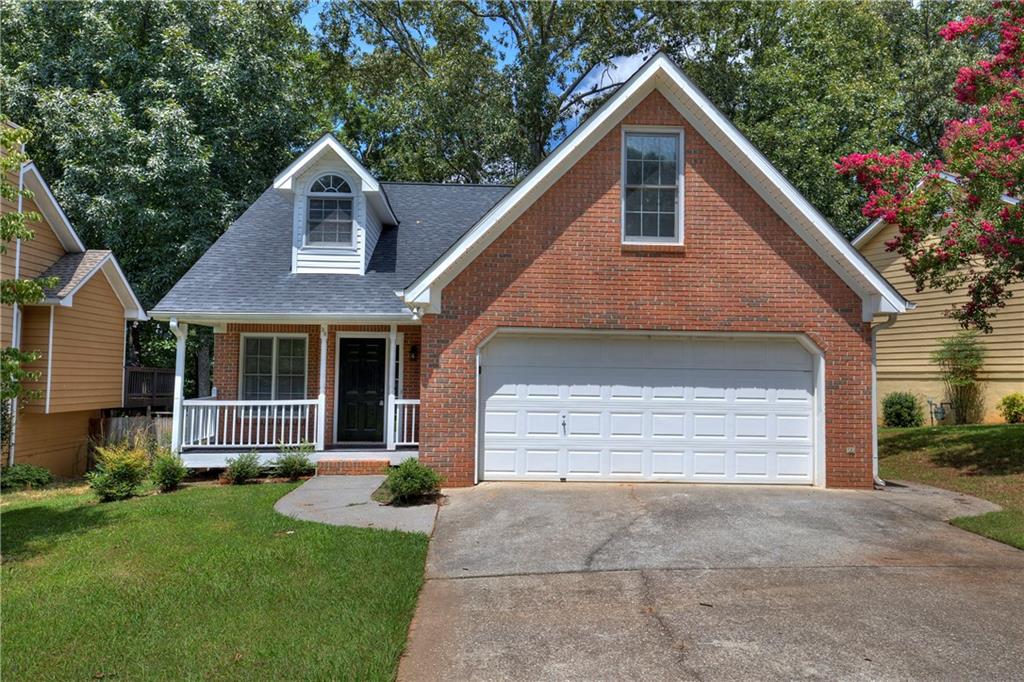18 High Point Drive Cartersville GA 30120, MLS# 392753958
Cartersville, GA 30120
- 3Beds
- 2Full Baths
- 1Half Baths
- N/A SqFt
- 1992Year Built
- 0.68Acres
- MLS# 392753958
- Rental
- Single Family Residence
- Active
- Approx Time on Market3 months, 29 days
- AreaN/A
- CountyBartow - GA
- Subdivision Mission Estates
Overview
This home located in Mission Estates subdivision has been renovated inside and out, be assured it is in excellent condition! This 3 bedroom home with 2 1/2 baths offers ample space and convenience for its occupants . The LVP (Luxury Vinyl Plank) flooring and newer carpet add a touch of modernity and comfort to the living space. It has a bright kitchen with a breakfast dining area that creates a welcoming and cheerful space to start your day. The countertop bar eating area is a convenient addition, offering an alternative space for casual dining or socializing. Owner's Suite has a double vanity with a jetted tub, a luxurious feature that offers comfort and convenience. The partial unfinished basement is a versatile space that can be customized to fit your needs, whether it's used for storage, a workshop, or other flex area needed. This beautiful home is on a large cul-de-sac lot in a quiet neighborhood that provides a peaceful and private setting for you to relax in. Rear deck overlooks a peaceful backyard that adds to the tranquility and provides a pleasant view while enjoying meals or entertaining guests. Cartersville city school district with all school within 5 miles of house. This home is close to downtown Carsterville, near dining, shopping, local attractions, and entertainment. Lake Allatoona isn't far so bring your boat for weekends on the lake. There is no HOA!!! Swim and tennis is available at tenants cost. This is a wonderful home with desirable features, all of which contribute to a comfortable and enjoyable living environment.
Association Fees / Info
Hoa: No
Community Features: Clubhouse, Playground, Pool, Street Lights, Tennis Court(s)
Pets Allowed: Call
Bathroom Info
Halfbaths: 1
Total Baths: 3.00
Fullbaths: 2
Room Bedroom Features: Other
Bedroom Info
Beds: 3
Building Info
Habitable Residence: Yes
Business Info
Equipment: None
Exterior Features
Fence: None
Patio and Porch: Deck
Exterior Features: Private Entrance, Rain Gutters
Road Surface Type: Other
Pool Private: No
County: Bartow - GA
Acres: 0.68
Pool Desc: None
Fees / Restrictions
Financial
Original Price: $2,300
Owner Financing: Yes
Garage / Parking
Parking Features: Drive Under Main Level, Driveway, Garage, Garage Door Opener, Garage Faces Side, Level Driveway, Parking Pad
Green / Env Info
Handicap
Accessibility Features: None
Interior Features
Security Ftr: Carbon Monoxide Detector(s), Secured Garage/Parking, Security Lights, Smoke Detector(s)
Fireplace Features: Factory Built, Family Room, Gas Log, Gas Starter, Masonry
Levels: Two
Appliances: Dishwasher, Disposal, Dryer, Electric Cooktop, Electric Oven, Electric Range, Electric Water Heater, ENERGY STAR Qualified Appliances, Microwave, Refrigerator, Self Cleaning Oven, Washer
Laundry Features: Laundry Room, Upper Level
Interior Features: Disappearing Attic Stairs, Double Vanity, Entrance Foyer, High Ceilings 10 ft Main, High Ceilings 10 ft Upper, High Speed Internet, Low Flow Plumbing Fixtures, Smart Home, Tray Ceiling(s), Walk-In Closet(s)
Flooring: Carpet, Laminate, Vinyl
Spa Features: None
Lot Info
Lot Size Source: Owner
Lot Features: Back Yard, Cul-De-Sac, Front Yard, Landscaped, Level
Lot Size: 151x174x175x184
Misc
Property Attached: No
Home Warranty: Yes
Other
Other Structures: Other
Property Info
Construction Materials: Frame, HardiPlank Type, Stucco
Year Built: 1,992
Date Available: 2023-07-15T00:00:00
Furnished: Unfu
Roof: Composition
Property Type: Residential Lease
Style: Traditional
Rental Info
Land Lease: Yes
Expense Tenant: Cable TV, Electricity, Exterior Maintenance, Gas, Grounds Care, Telephone, Trash Collection, Water
Lease Term: 12 Months
Room Info
Kitchen Features: Breakfast Bar, Breakfast Room, Cabinets White, Eat-in Kitchen, Pantry, Stone Counters
Room Master Bathroom Features: Double Vanity,Separate Tub/Shower,Vaulted Ceiling(
Room Dining Room Features: Seats 12+,Separate Dining Room
Sqft Info
Building Area Total: 2270
Building Area Source: Builder
Tax Info
Tax Parcel Letter: C079-0001-027
Unit Info
Utilities / Hvac
Cool System: Ceiling Fan(s), Central Air, Electric, Zoned
Heating: Central, Electric, Forced Air, Zoned
Utilities: Cable Available, Electricity Available, Natural Gas Available, Phone Available, Sewer Available, Underground Utilities
Waterfront / Water
Water Body Name: None
Waterfront Features: None
Directions
575 north to Cartersville. From Downtown Cartersville, take W Cherokee Ave to Mission Hills Dr. and turn Right. Then turn Left on High Point Dr. Home is on the Right in the cul de sac 575 south to Cartersville. From Downtown Cartersville, take W Cherokee Ave to Mission Hills Dr. and turn Right. Then turn Left on High Point Dr. Home is on the Right in the cul de sacListing Provided courtesy of Berkshire Hathaway Homeservices Georgia Properties
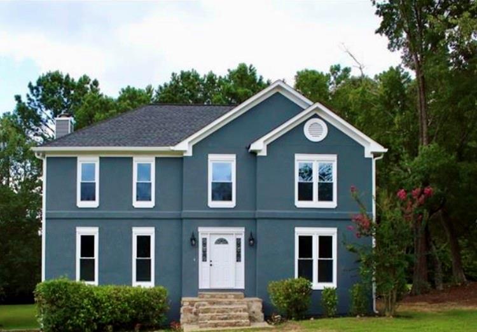
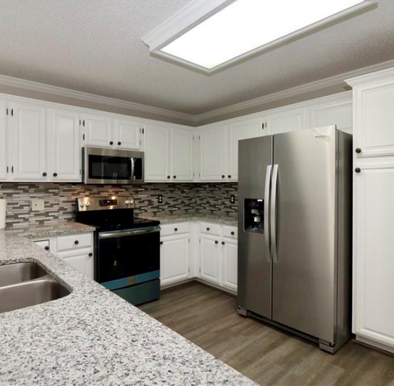
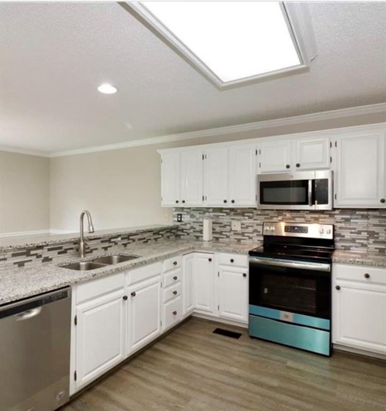
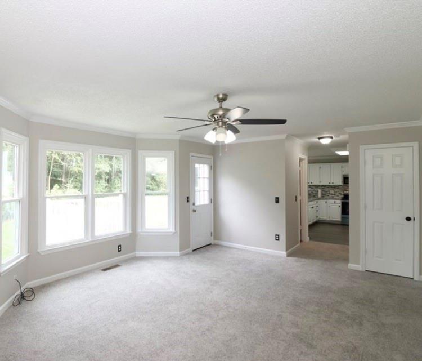
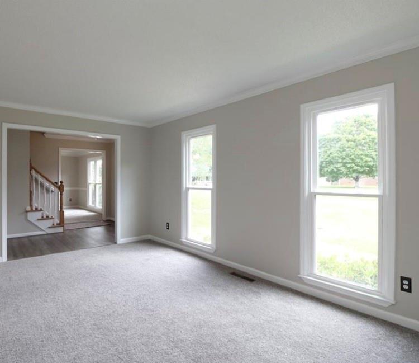
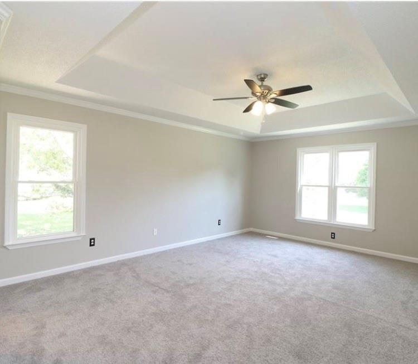
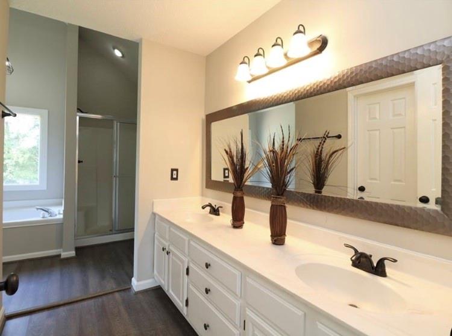
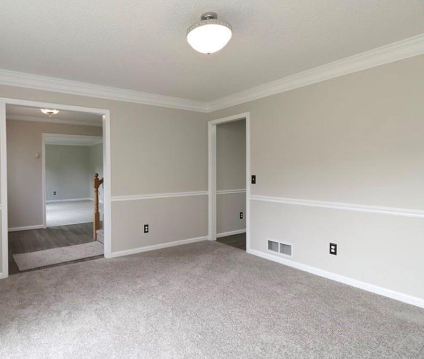
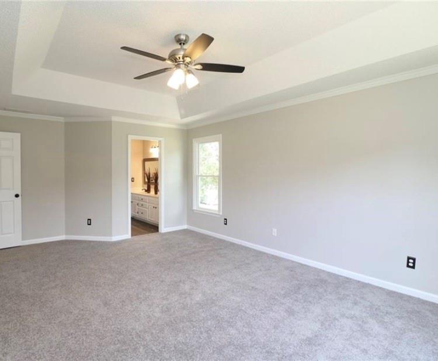
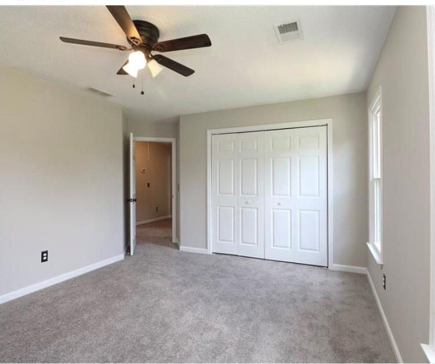
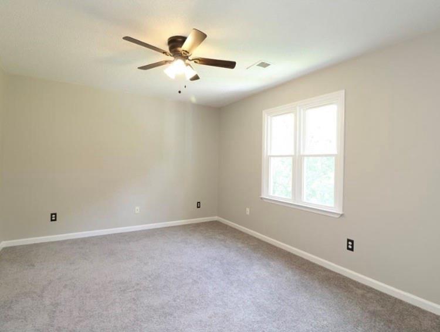
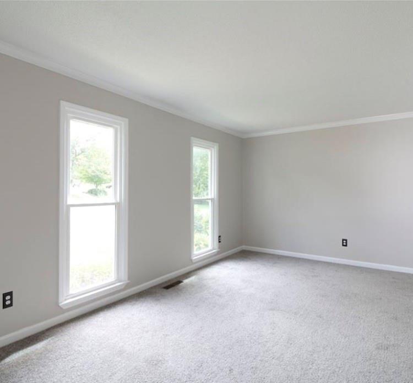
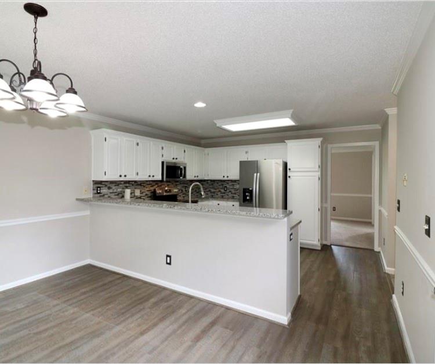
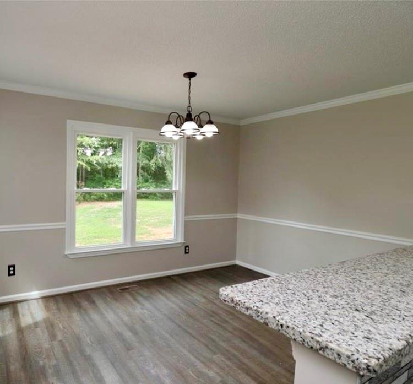
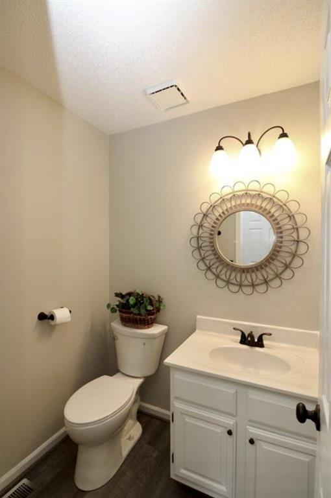
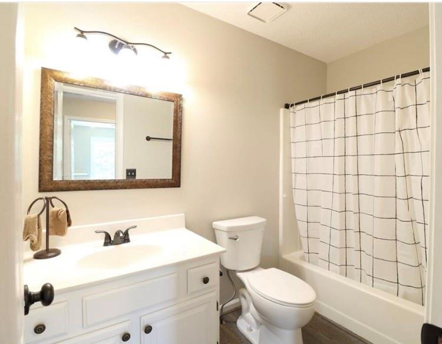
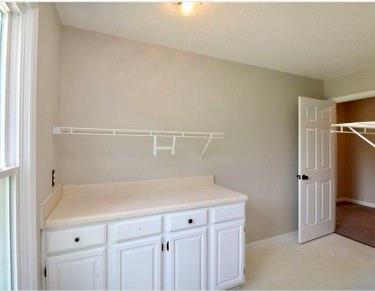
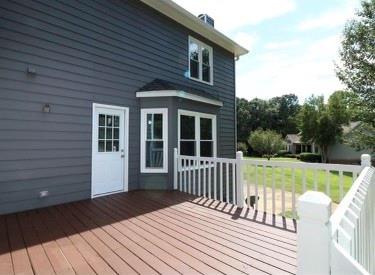
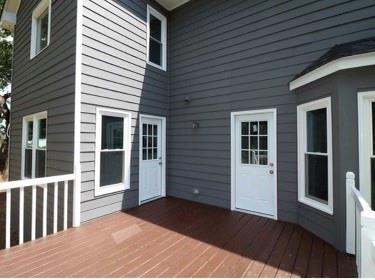
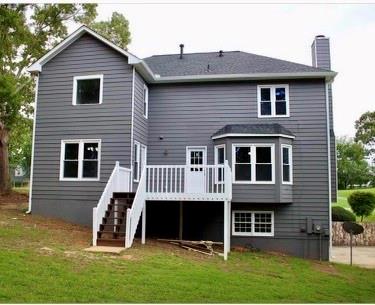
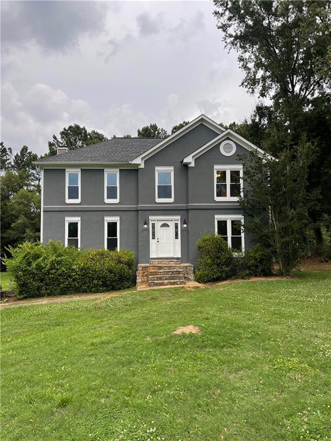
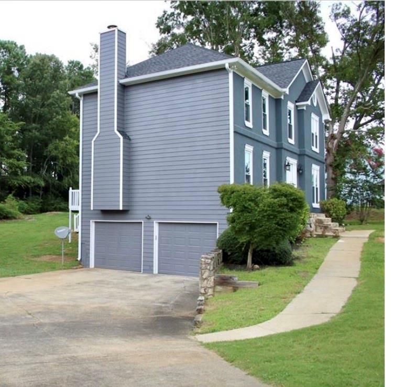
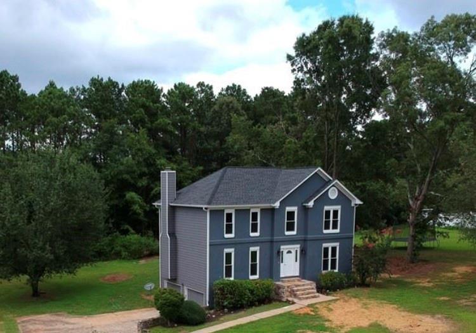
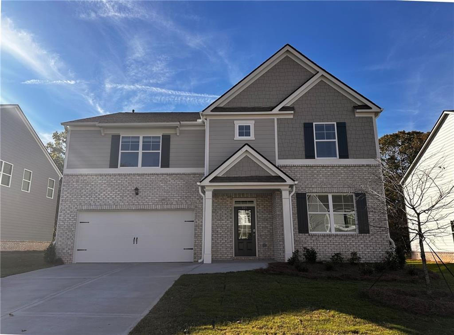
 MLS# 411429675
MLS# 411429675 