1804 Waters Edge Trail Roswell GA 30075, MLS# 385633574
Roswell, GA 30075
- 2Beds
- 2Full Baths
- 1Half Baths
- N/A SqFt
- 2002Year Built
- 0.04Acres
- MLS# 385633574
- Residential
- Townhouse
- Active Under Contract
- Approx Time on Market5 months, 26 days
- AreaN/A
- CountyFulton - GA
- Subdivision Heritage At Roswell
Overview
PRICE REFRESHMENT!!!! This charmingtownhomeis locatedinthedesiredcommunityofHeritageatRoswell. Nestled on the backside of the complex this home is protected from street noise of major roads, and isconvenientlylocatednearHistoricRoswell, shopping anddiningopportunities.Thiswell-maintainedhomeoffersupdatedLaminateflooring,newerpaint and carpet and newly painted kitchen cabinets. HVAC replaced in 2021, new roof in 2023. Theopenconceptprovides a warm and comfortablespacetoentertainorsimplyrelaxinfrontofthefireplace. Thebeautifulspaciouskitchenfeaturesgranitecountertops,a beautiful backsplash, stainedcabinets,akitchenisland,anda breakfastareaoverlookingthedeck. Retreattoalargeprimarysuitewithnaturallight,a separatetubperfectforrelaxing,aseparateshoweranda walk-incloset. TheHeritageatRoswellismorethanacommunity,itisa lifestylewithcommunity-plannedeventsthroughouttheyearandamenitiesincluding2pools, tennis,a fitnesscenter,a clubhouse,a catchandreleasepondandscenicwalkingtrails.Youdonotwanttomissseeingthisbeautifulhome.
Association Fees / Info
Hoa: Yes
Hoa Fees Frequency: Monthly
Hoa Fees: 470
Community Features: Gated, Homeowners Assoc
Association Fee Includes: Maintenance Grounds, Maintenance Structure, Reserve Fund, Swim, Tennis
Bathroom Info
Halfbaths: 1
Total Baths: 3.00
Fullbaths: 2
Room Bedroom Features: None
Bedroom Info
Beds: 2
Building Info
Habitable Residence: No
Business Info
Equipment: None
Exterior Features
Fence: None
Patio and Porch: Deck
Exterior Features: Private Entrance
Road Surface Type: Asphalt
Pool Private: No
County: Fulton - GA
Acres: 0.04
Pool Desc: None
Fees / Restrictions
Financial
Original Price: $449,000
Owner Financing: No
Garage / Parking
Parking Features: Attached, Drive Under Main Level, Driveway, Garage, Garage Faces Front
Green / Env Info
Green Energy Generation: None
Handicap
Accessibility Features: Accessible Electrical and Environmental Controls
Interior Features
Security Ftr: Carbon Monoxide Detector(s), Security Gate, Smoke Detector(s)
Fireplace Features: Gas Log, Gas Starter, Living Room
Levels: Three Or More
Appliances: Dishwasher, Disposal, Electric Range, Microwave, Refrigerator
Laundry Features: Upper Level
Interior Features: Disappearing Attic Stairs, Walk-In Closet(s)
Flooring: Carpet, Laminate
Spa Features: None
Lot Info
Lot Size Source: Public Records
Lot Features: Level, Wooded, Zero Lot Line
Lot Size: x
Misc
Property Attached: Yes
Home Warranty: No
Open House
Other
Other Structures: None
Property Info
Construction Materials: Brick Front, HardiPlank Type
Year Built: 2,002
Property Condition: Resale
Roof: Composition
Property Type: Residential Attached
Style: Townhouse, Traditional
Rental Info
Land Lease: No
Room Info
Kitchen Features: Breakfast Room, Cabinets Stain, Kitchen Island, Other Surface Counters
Room Master Bathroom Features: Double Vanity,Separate Tub/Shower
Room Dining Room Features: Open Concept
Special Features
Green Features: None
Special Listing Conditions: None
Special Circumstances: None
Sqft Info
Building Area Total: 1824
Building Area Source: Public Records
Tax Info
Tax Amount Annual: 2352
Tax Year: 2,023
Tax Parcel Letter: 12-1540-0248-197-6
Unit Info
Num Units In Community: 1
Utilities / Hvac
Cool System: Ceiling Fan(s), Central Air
Electric: 110 Volts
Heating: Central
Utilities: Cable Available, Electricity Available, Natural Gas Available
Sewer: Public Sewer
Waterfront / Water
Water Body Name: None
Water Source: Public
Waterfront Features: None
Directions
400Ntoexit7BHolcombBridgeRoad.Gowestapproximately4milesandturnleftontoWestwindBlvd.Enterthroughgateon right,veerleftandfollowto1800buildingonright.Listing Provided courtesy of Keller Williams Realty Atlanta Partners
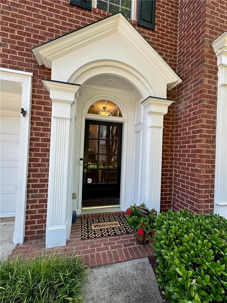
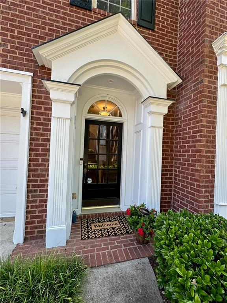
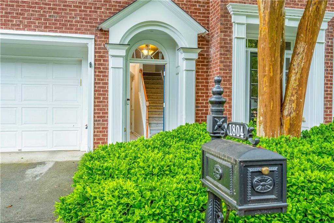
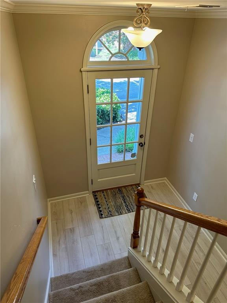
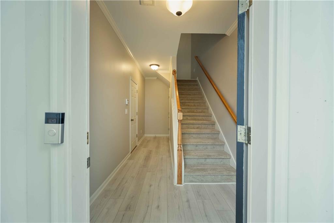
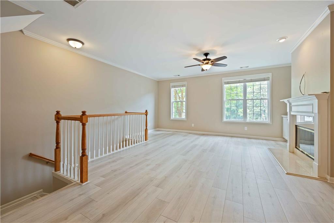
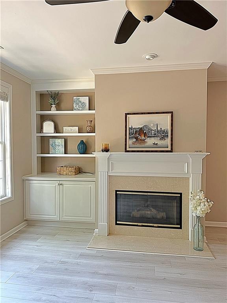
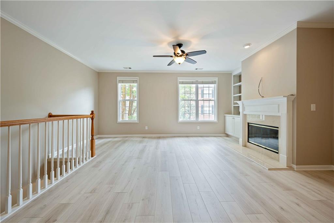
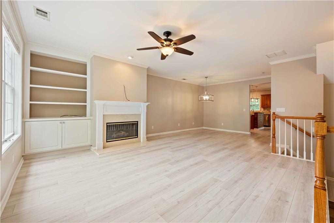
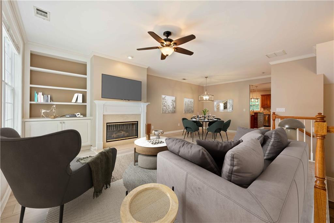
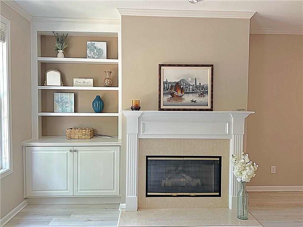
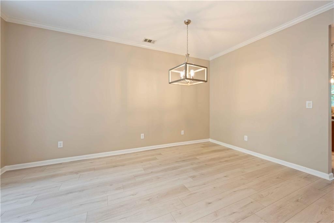
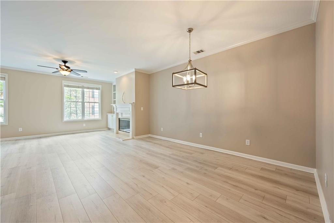
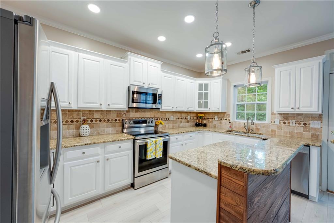
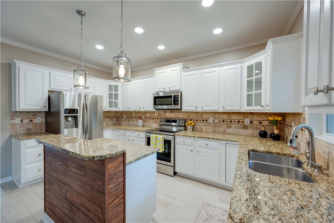
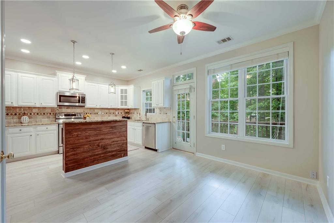
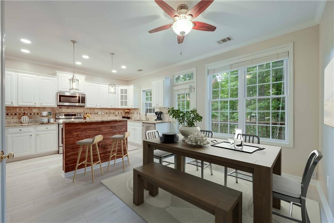
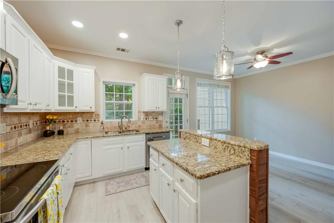
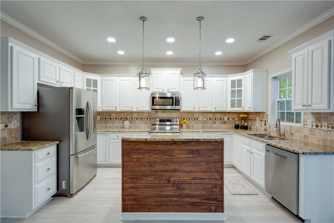
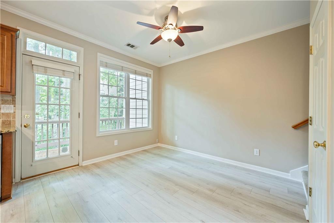
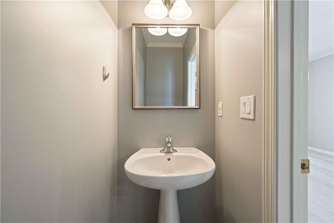
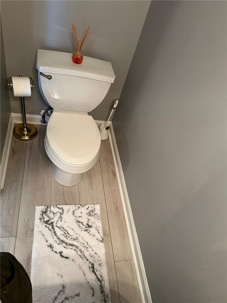
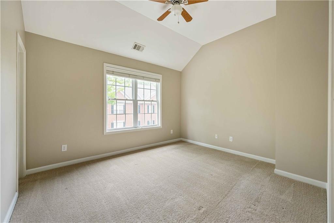
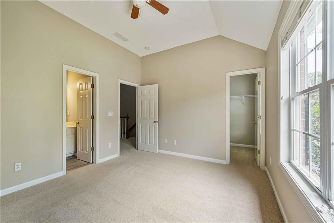
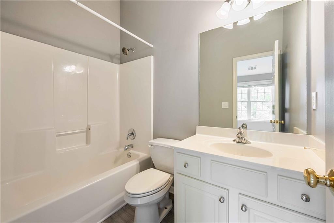
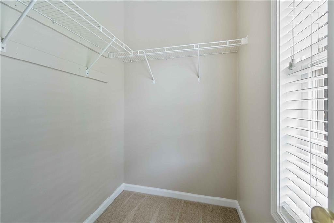
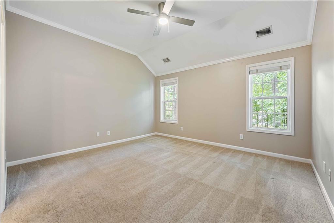
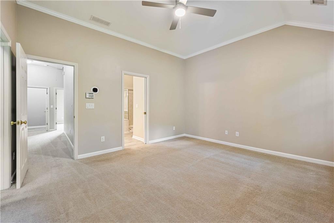
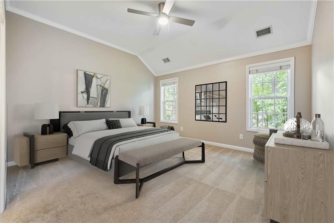
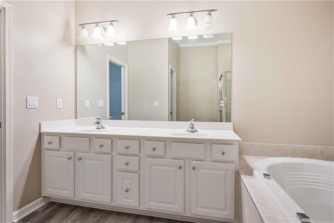
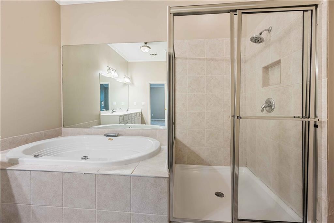
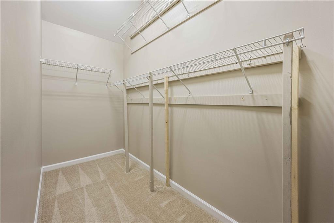
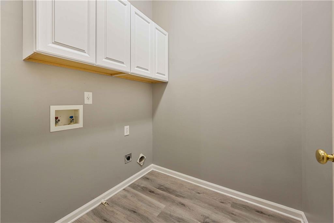
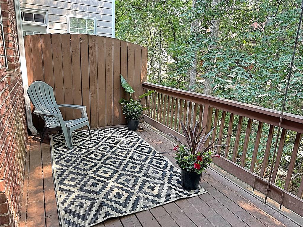
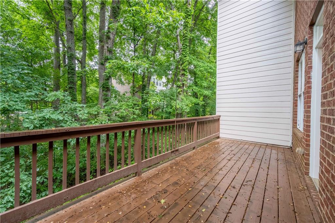
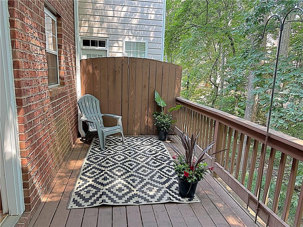
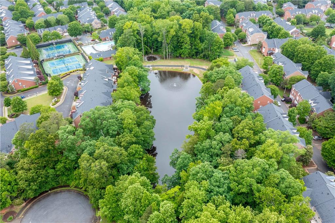
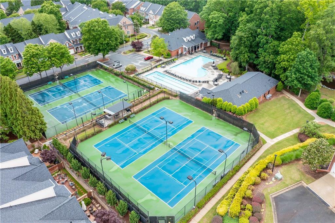
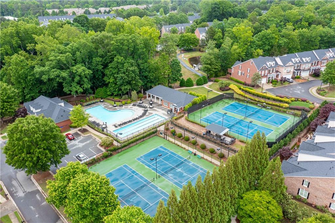
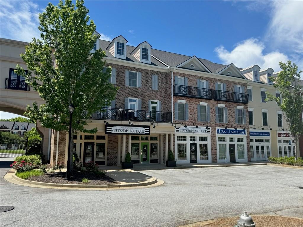
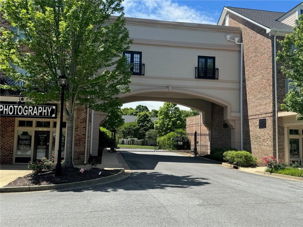
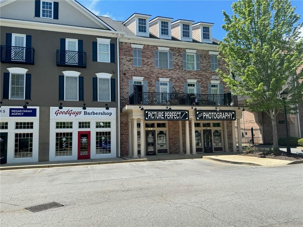
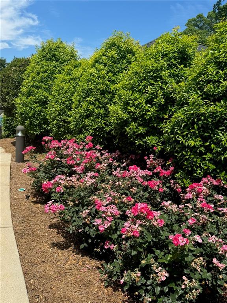
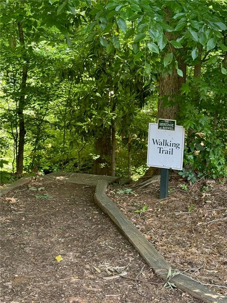
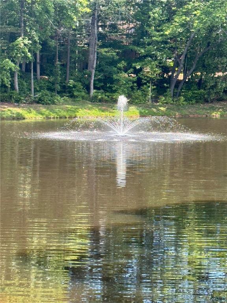
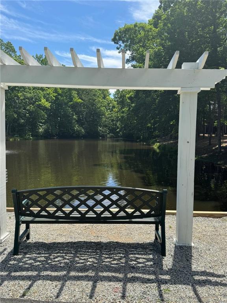
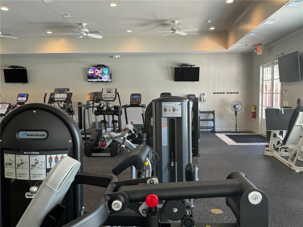
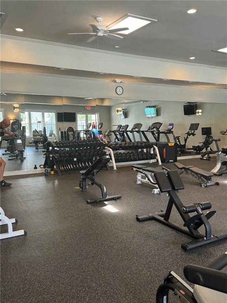
 Listings identified with the FMLS IDX logo come from
FMLS and are held by brokerage firms other than the owner of this website. The
listing brokerage is identified in any listing details. Information is deemed reliable
but is not guaranteed. If you believe any FMLS listing contains material that
infringes your copyrighted work please
Listings identified with the FMLS IDX logo come from
FMLS and are held by brokerage firms other than the owner of this website. The
listing brokerage is identified in any listing details. Information is deemed reliable
but is not guaranteed. If you believe any FMLS listing contains material that
infringes your copyrighted work please