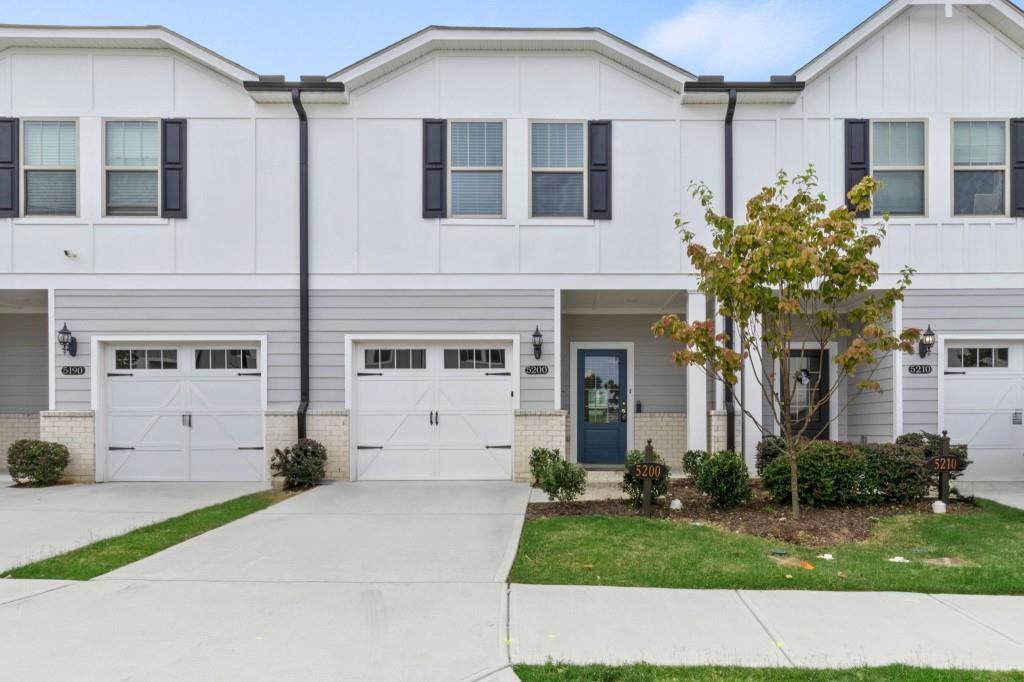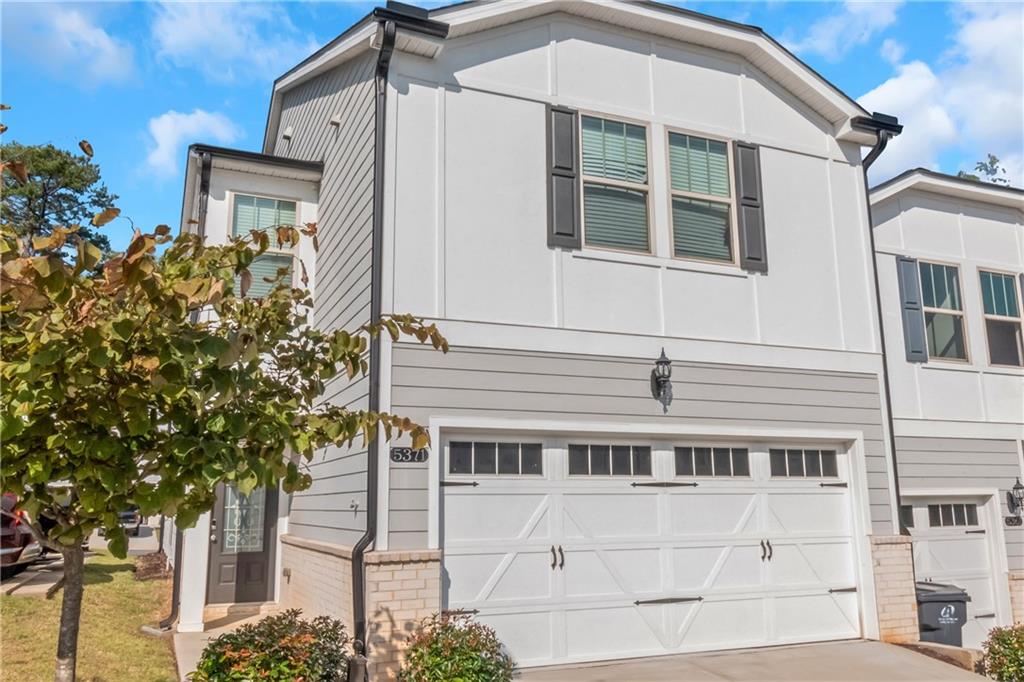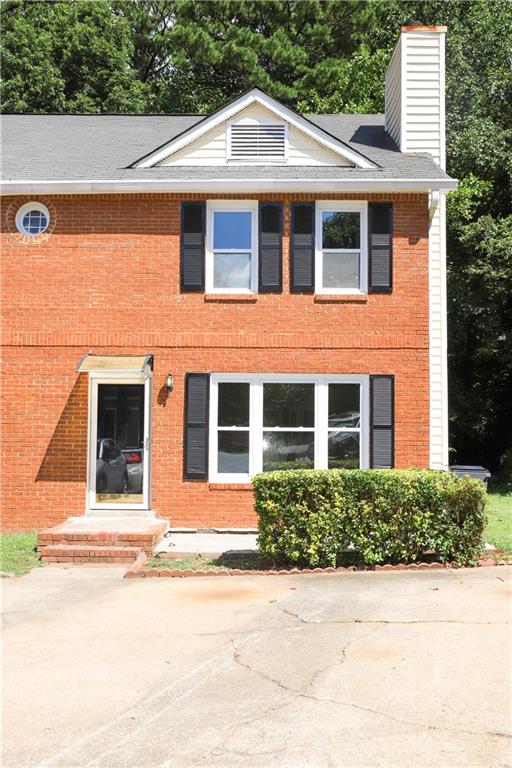181 Mahone Drive Lilburn GA 30047, MLS# 405028868
Lilburn, GA 30047
- 3Beds
- 2Full Baths
- 1Half Baths
- N/A SqFt
- 2020Year Built
- 0.01Acres
- MLS# 405028868
- Residential
- Townhouse
- Active
- Approx Time on Market1 month, 29 days
- AreaN/A
- CountyGwinnett - GA
- Subdivision Luxomni Pointe
Overview
Back on the market at no fault of the seller.Welcome to the Rainier at Luxomni Pointe! This stunning townhouse offers three levels of luxurious living in the heart of Lilburn. It offers 3 bedrooms, including an oversized owner's suite with a luxurious bath featuring a large shower, dual vanities, and a walk-in closet, 2 full bathrooms, and a half bath.Enjoy the open and bright kitchen that connects to the deck and features a breakfast bar, white cabinets, an eat-in kitchen, an island, and a pantry.The main floor offers a casual dining area and a gathering room with an open concept. Additional features include a laundry room on the main level, high ceilings, energy-efficient features, a front porch, and a conveniently attached one-car garage with a level driveway.This home is ready for you to move in and start enjoying all it has to offer. Dont miss this opportunity to own a beautifully crafted townhome in a prime location. Contact us today for a showing! PRICED TO SELL.
Association Fees / Info
Hoa: Yes
Hoa Fees Frequency: Monthly
Hoa Fees: 150
Community Features: Homeowners Assoc, Near Schools, Near Shopping, Sidewalks, Street Lights
Association Fee Includes: Maintenance Grounds
Bathroom Info
Halfbaths: 1
Total Baths: 3.00
Fullbaths: 2
Room Bedroom Features: Oversized Master
Bedroom Info
Beds: 3
Building Info
Habitable Residence: No
Business Info
Equipment: None
Exterior Features
Fence: None
Patio and Porch: Deck, Front Porch
Exterior Features: Other
Road Surface Type: Paved
Pool Private: No
County: Gwinnett - GA
Acres: 0.01
Pool Desc: None
Fees / Restrictions
Financial
Original Price: $350,000
Owner Financing: No
Garage / Parking
Parking Features: Attached, Driveway, Garage, Garage Faces Front, Level Driveway
Green / Env Info
Green Energy Generation: None
Handicap
Accessibility Features: None
Interior Features
Security Ftr: Carbon Monoxide Detector(s), Smoke Detector(s)
Fireplace Features: None
Levels: Three Or More
Appliances: Dishwasher, Disposal, Gas Range, Gas Water Heater, Microwave, Refrigerator
Laundry Features: Laundry Room, Main Level
Interior Features: Disappearing Attic Stairs, Double Vanity, Entrance Foyer, High Ceilings 9 ft Main, Low Flow Plumbing Fixtures, Tray Ceiling(s), Walk-In Closet(s)
Flooring: Carpet, Ceramic Tile
Spa Features: None
Lot Info
Lot Size Source: Public Records
Lot Features: Back Yard, Landscaped, Level
Lot Size: x
Misc
Property Attached: Yes
Home Warranty: No
Open House
Other
Other Structures: None
Property Info
Construction Materials: Brick Front, Cement Siding, Shingle Siding
Year Built: 2,020
Property Condition: Resale
Roof: Shingle
Property Type: Residential Attached
Style: Craftsman
Rental Info
Land Lease: No
Room Info
Kitchen Features: Breakfast Bar, Cabinets White, Eat-in Kitchen, Kitchen Island, Pantry
Room Master Bathroom Features: Double Vanity,Shower Only
Room Dining Room Features: Open Concept
Special Features
Green Features: Doors, HVAC, Insulation, Thermostat, Water Heater, Windows
Special Listing Conditions: None
Special Circumstances: Sold As/Is
Sqft Info
Building Area Total: 1897
Building Area Source: Public Records
Tax Info
Tax Amount Annual: 3209
Tax Year: 2,023
Tax Parcel Letter: R6132-310
Unit Info
Num Units In Community: 47
Utilities / Hvac
Cool System: Ceiling Fan(s), Central Air, Zoned
Electric: 110 Volts, 220 Volts in Laundry
Heating: Natural Gas, Zoned
Utilities: Cable Available, Electricity Available, Natural Gas Available, Underground Utilities
Sewer: Public Sewer
Waterfront / Water
Water Body Name: None
Water Source: Public
Waterfront Features: None
Directions
I-85 North Exit, use the 2 right lanes onto GA-378 E/Beaver Ruin Road. Continue straight onto GA-378 E/Beaver Ruin Road to Arcado Road turn left onto Cedarroad the destination will be on the left.Listing Provided courtesy of Keller Williams Realty Cityside
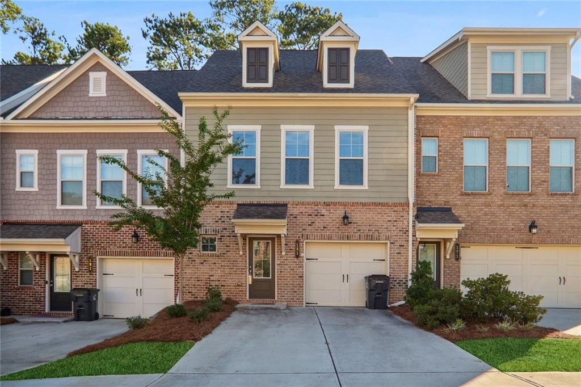
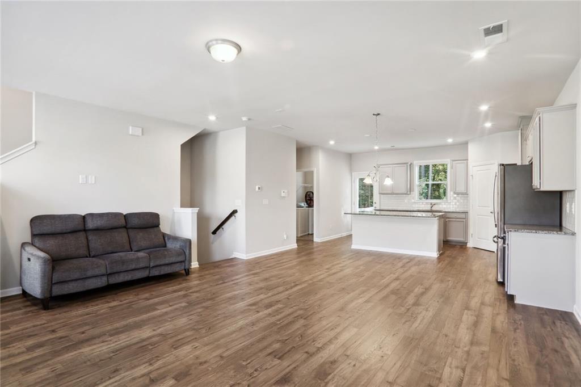
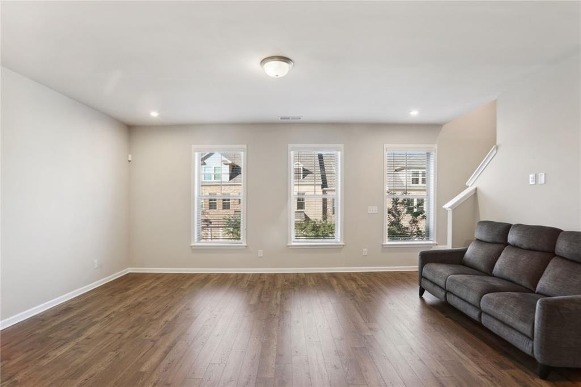
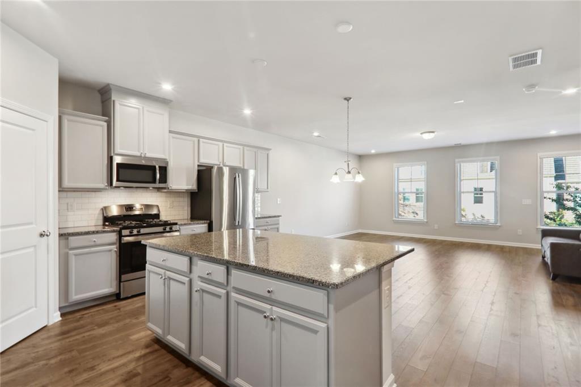
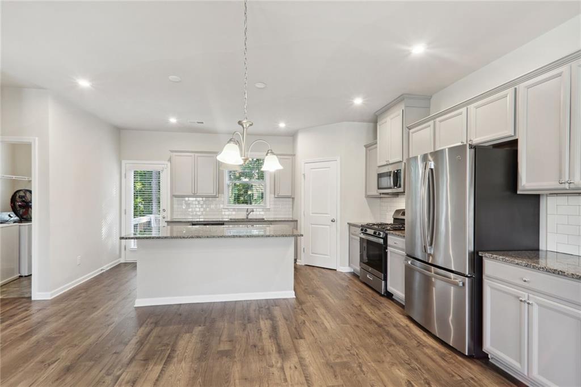
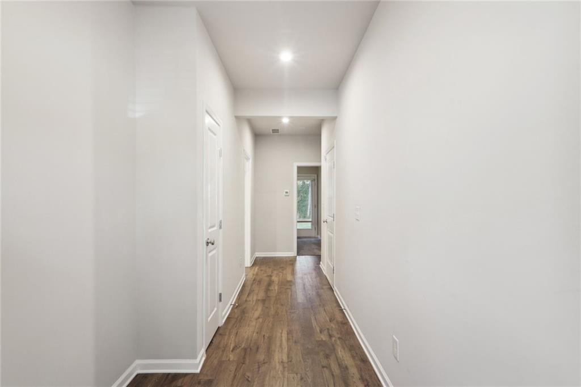
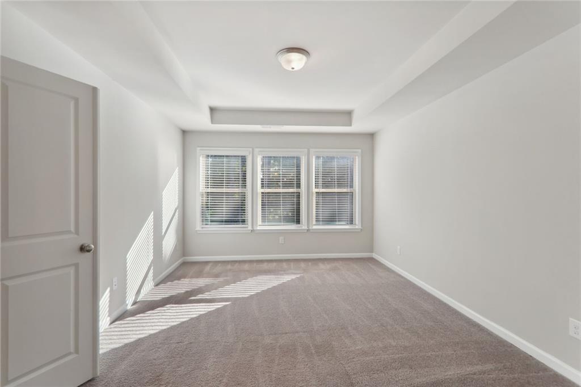
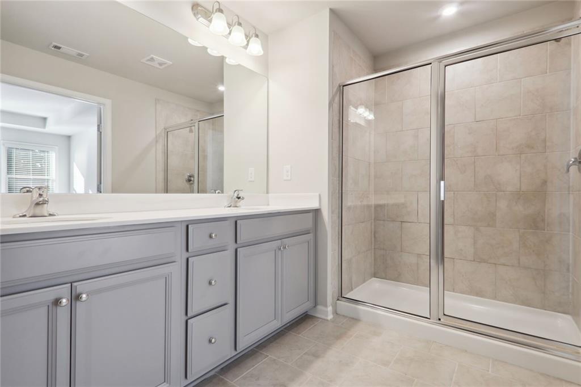
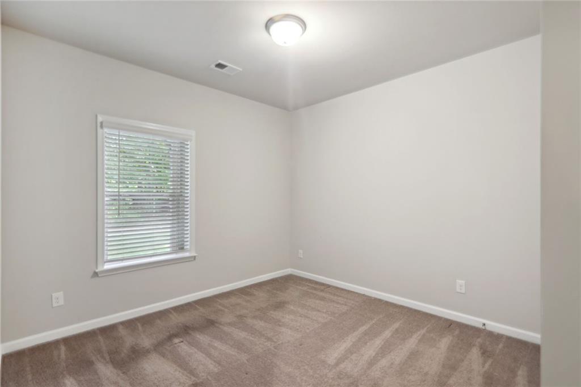
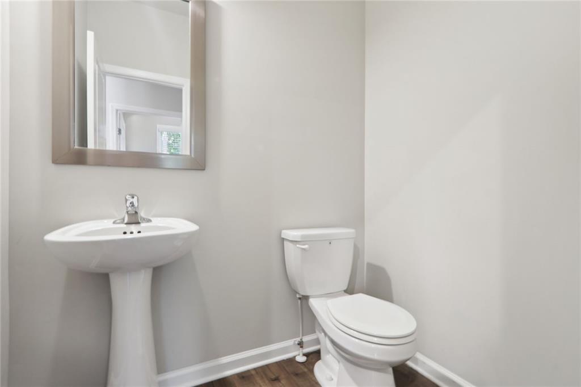
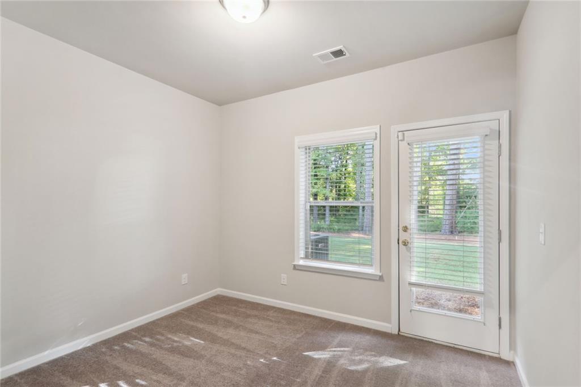
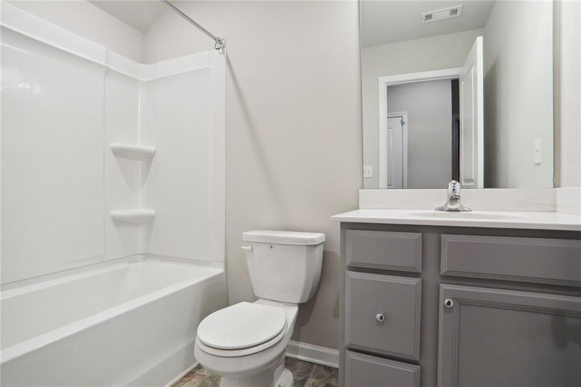
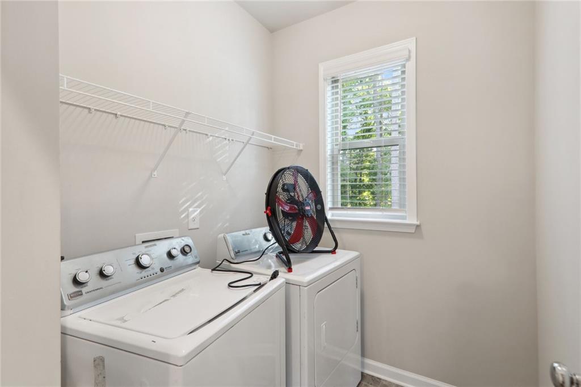
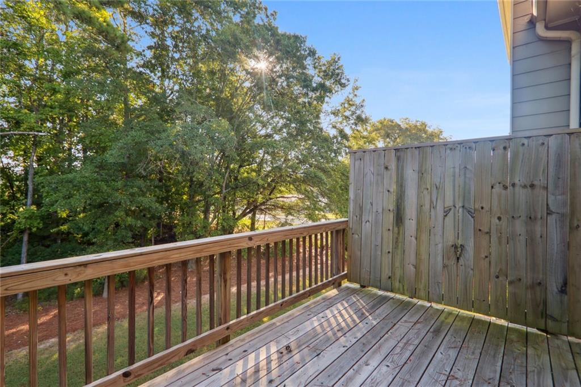
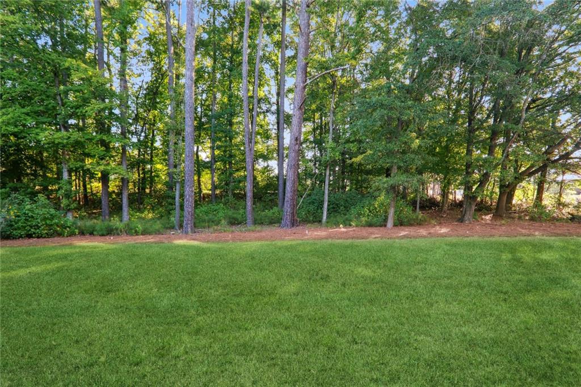
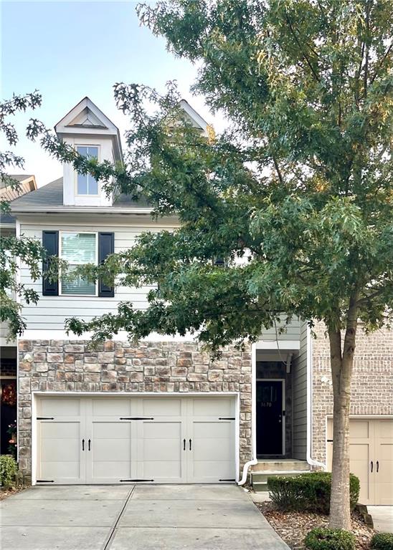
 MLS# 407934151
MLS# 407934151 