1832 Monument Road Jasper GA 30143, MLS# 411474865
Jasper, GA 30143
- 4Beds
- 3Full Baths
- 1Half Baths
- N/A SqFt
- 2014Year Built
- 3.86Acres
- MLS# 411474865
- Residential
- Single Family Residence
- Active
- Approx Time on Market1 day
- AreaN/A
- CountyPickens - GA
- Subdivision Chestnut Ridge
Overview
The magnificent mountain views from all the windows will take your worries away! Custom-built home with attention to detail. Insulated for energy efficiency and extremely low maintenance. The home features a modern chef's kitchen with granite counters, and a large island with plenty of room for meals as well watch the sunsets. In the great room, you can relax in front of the beautiful stone fireplace. Across the way to the sunroom views of the spectacular mountains. The views are breathtaking for miles. Open floor plan. The primary bedroom is in the MAIN room and offers a spa master bath with a large shower and a soaking tub. A secondary bedroom is located on the main with a private bath. A very spacious laundry room with sliding pocket doors. There is a nice large workshop for all your projects. Above the workshop, the owner finished off the space approximately 500 sq ft which is a flex space. Certainly could be used for many options. The terrace level of the home has so many possibilities. There are 2 nice-sized bedrooms and a full bath. One of the bedrooms is being used for the owner's craft room. There is another family room, workout space, and tons of storage. Also just in case, there is a ""safe"" room. The owner recently upgraded the generator. The terrace level flooring was replaced with LVP. Jasper is quaint and charming. It offers restaurants, shopping, and outdoor person's delight with hiking trails nearby. Seller has added a new generator and an out building for storage.
Open House Info
Openhouse Start Time:
Sunday, November 17th, 2024 @ 7:00 PM
Openhouse End Time:
Sunday, November 17th, 2024 @ 9:00 PM
Association Fees / Info
Hoa: No
Community Features: None
Bathroom Info
Main Bathroom Level: 2
Halfbaths: 1
Total Baths: 4.00
Fullbaths: 3
Room Bedroom Features: Master on Main, Split Bedroom Plan, Studio
Bedroom Info
Beds: 4
Building Info
Habitable Residence: No
Business Info
Equipment: Generator
Exterior Features
Fence: None
Patio and Porch: Deck, Front Porch
Exterior Features: Private Entrance, Private Yard, Rear Stairs, Storage
Road Surface Type: Other
Pool Private: No
County: Pickens - GA
Acres: 3.86
Pool Desc: None
Fees / Restrictions
Financial
Original Price: $1,200,000
Owner Financing: No
Garage / Parking
Parking Features: Attached, Garage, Garage Door Opener, Garage Faces Front, Kitchen Level, Storage
Green / Env Info
Green Energy Generation: None
Handicap
Accessibility Features: Accessible Bedroom, Accessible Doors, Accessible Hallway(s), Accessible Kitchen
Interior Features
Security Ftr: Fire Alarm, Security System Owned, Smoke Detector(s)
Fireplace Features: Factory Built, Family Room, Glass Doors, Insert
Levels: Two
Appliances: Dishwasher, Disposal, Gas Range, Microwave, Range Hood, Self Cleaning Oven
Laundry Features: Laundry Room, Main Level
Interior Features: Double Vanity, Entrance Foyer, High Ceilings 10 ft Main, High Ceilings 10 ft Upper
Flooring: Carpet, Ceramic Tile, Hardwood, Luxury Vinyl
Spa Features: None
Lot Info
Lot Size Source: Public Records
Lot Features: Back Yard, Front Yard
Lot Size: 176x842x214x713
Misc
Property Attached: No
Home Warranty: No
Open House
Other
Other Structures: None
Property Info
Construction Materials: Cement Siding, Concrete
Year Built: 2,014
Property Condition: Resale
Roof: Metal, Ridge Vents, Other
Property Type: Residential Detached
Style: Craftsman
Rental Info
Land Lease: No
Room Info
Kitchen Features: Pantry, Pantry Walk-In, View to Family Room
Room Master Bathroom Features: Double Vanity,Shower Only,Soaking Tub
Room Dining Room Features: Open Concept,Other
Special Features
Green Features: Windows
Special Listing Conditions: None
Special Circumstances: None
Sqft Info
Building Area Total: 3720
Building Area Source: Public Records
Tax Info
Tax Amount Annual: 4479
Tax Year: 2,023
Tax Parcel Letter: 006-000-005-003
Unit Info
Utilities / Hvac
Cool System: Ceiling Fan(s), Central Air, Heat Pump
Electric: Generator
Heating: Forced Air, Heat Pump
Utilities: Cable Available, Phone Available, Sewer Available, Underground Utilities, Water Available
Sewer: Septic Tank
Waterfront / Water
Water Body Name: None
Water Source: Well
Waterfront Features: None
Directions
GPSListing Provided courtesy of Virtual Properties Realty.com
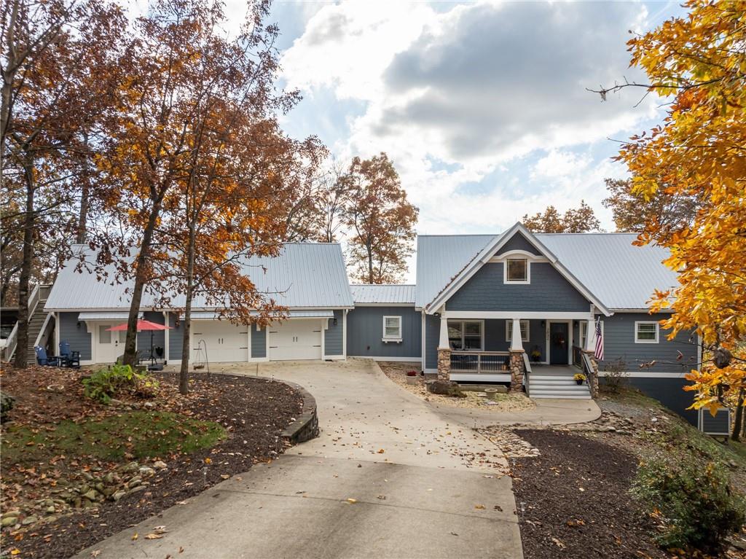
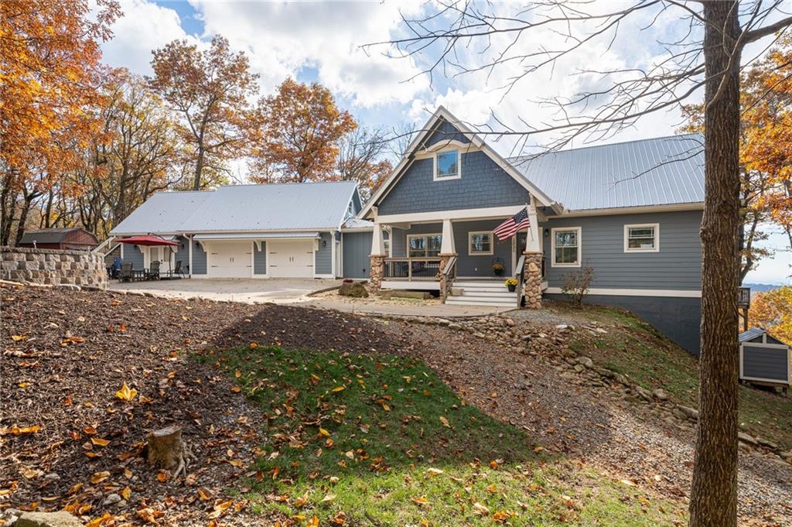
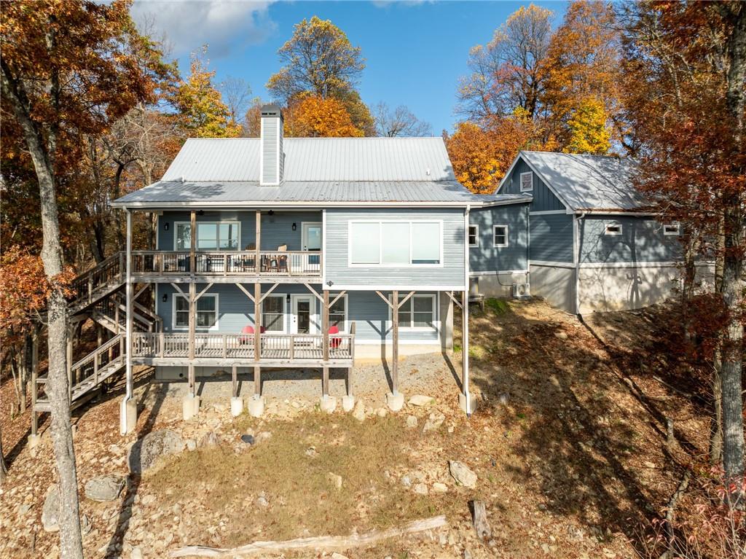
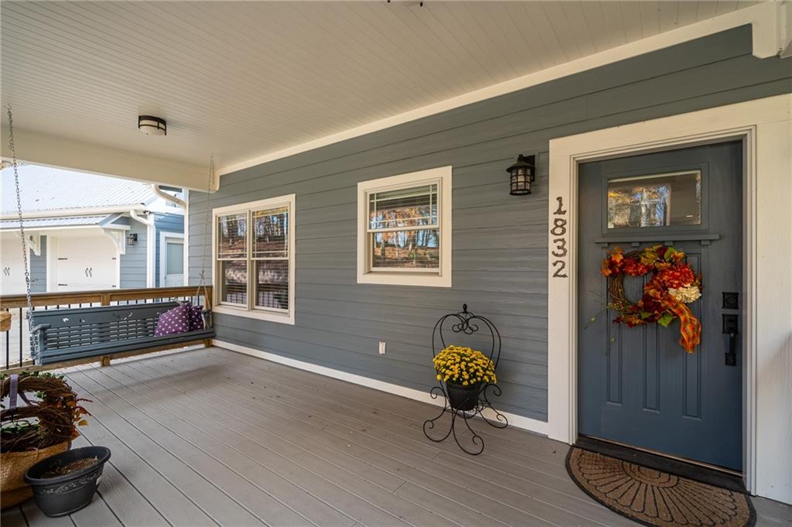
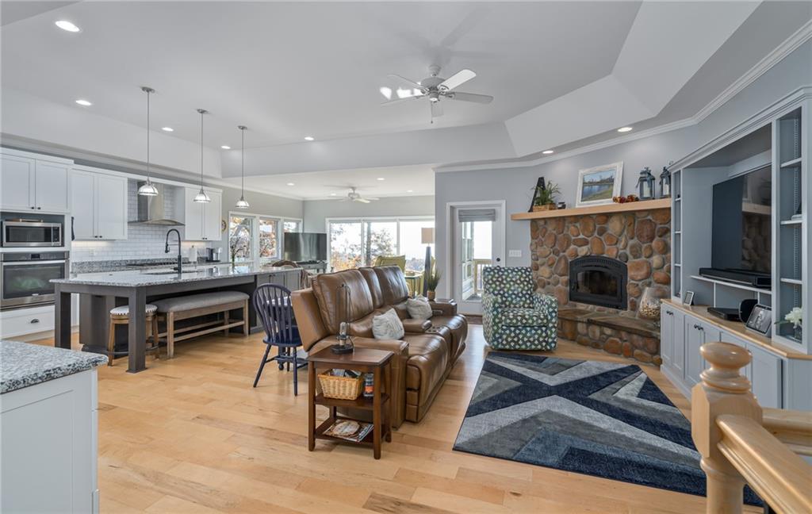
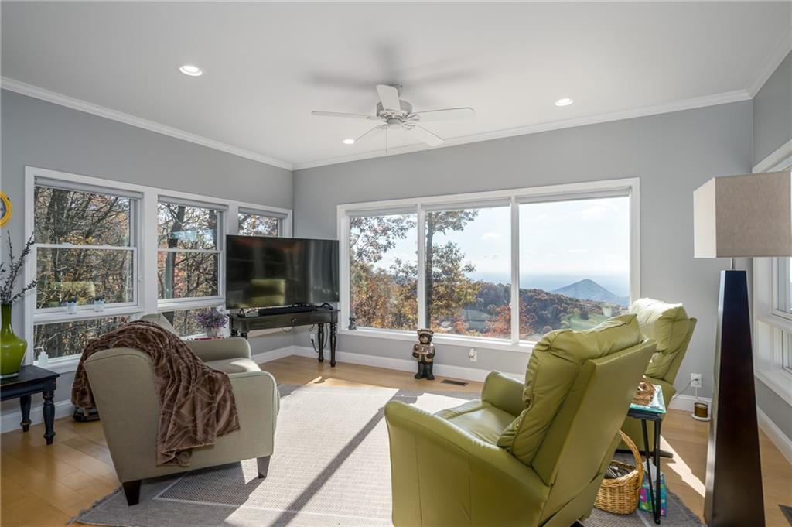
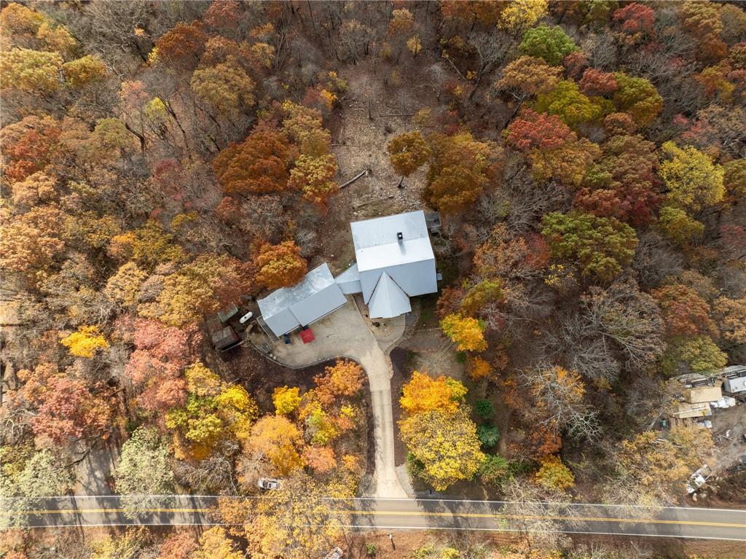
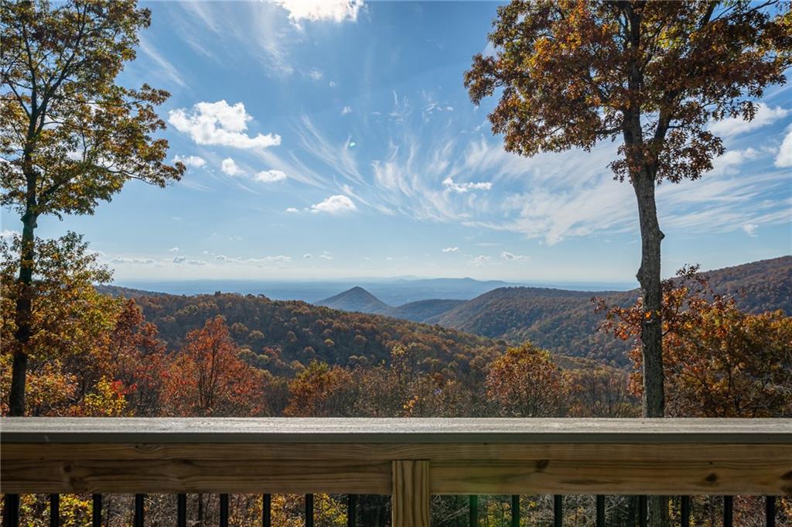
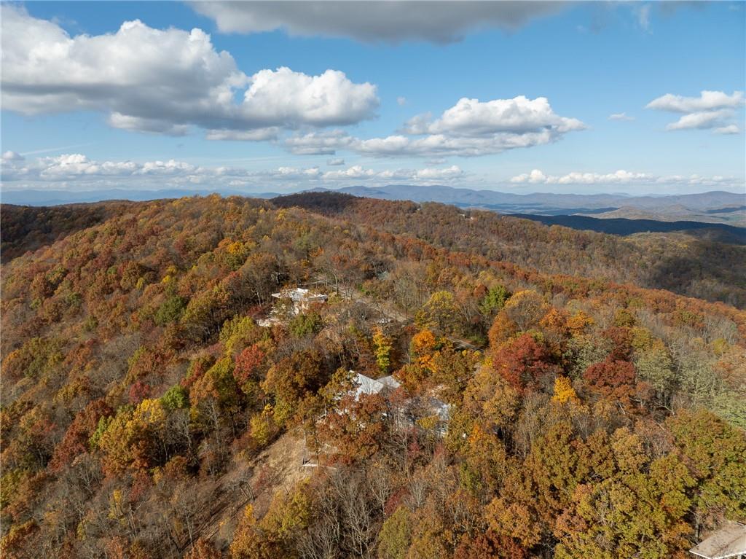
 Listings identified with the FMLS IDX logo come from
FMLS and are held by brokerage firms other than the owner of this website. The
listing brokerage is identified in any listing details. Information is deemed reliable
but is not guaranteed. If you believe any FMLS listing contains material that
infringes your copyrighted work please
Listings identified with the FMLS IDX logo come from
FMLS and are held by brokerage firms other than the owner of this website. The
listing brokerage is identified in any listing details. Information is deemed reliable
but is not guaranteed. If you believe any FMLS listing contains material that
infringes your copyrighted work please