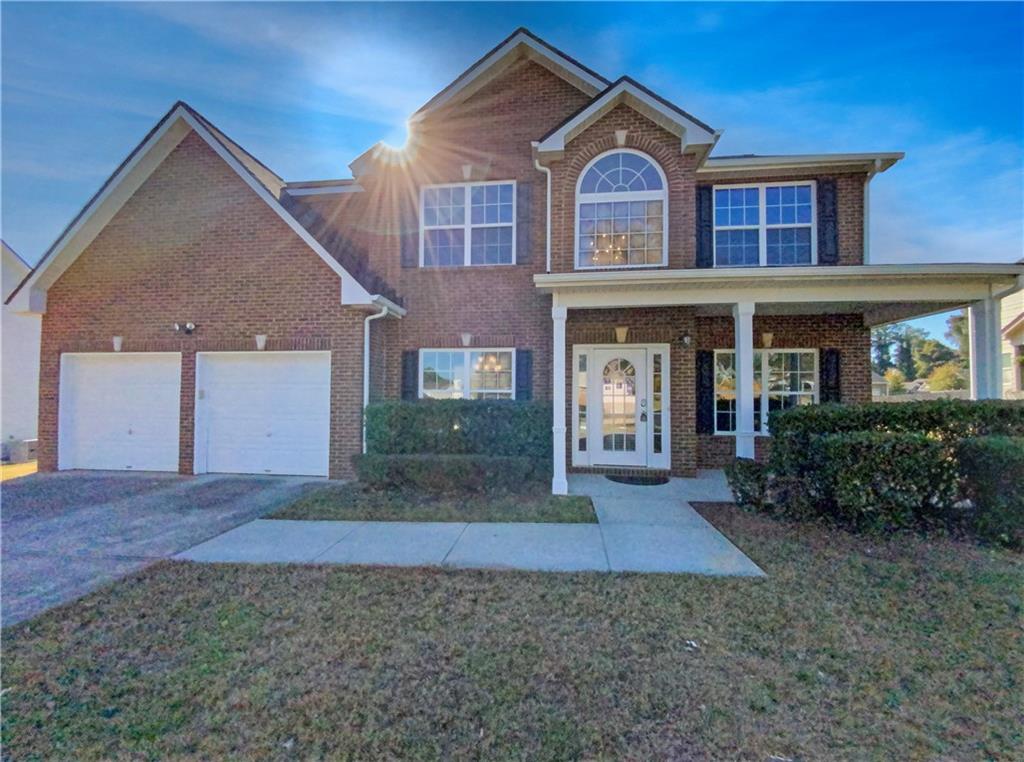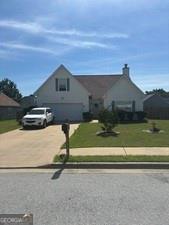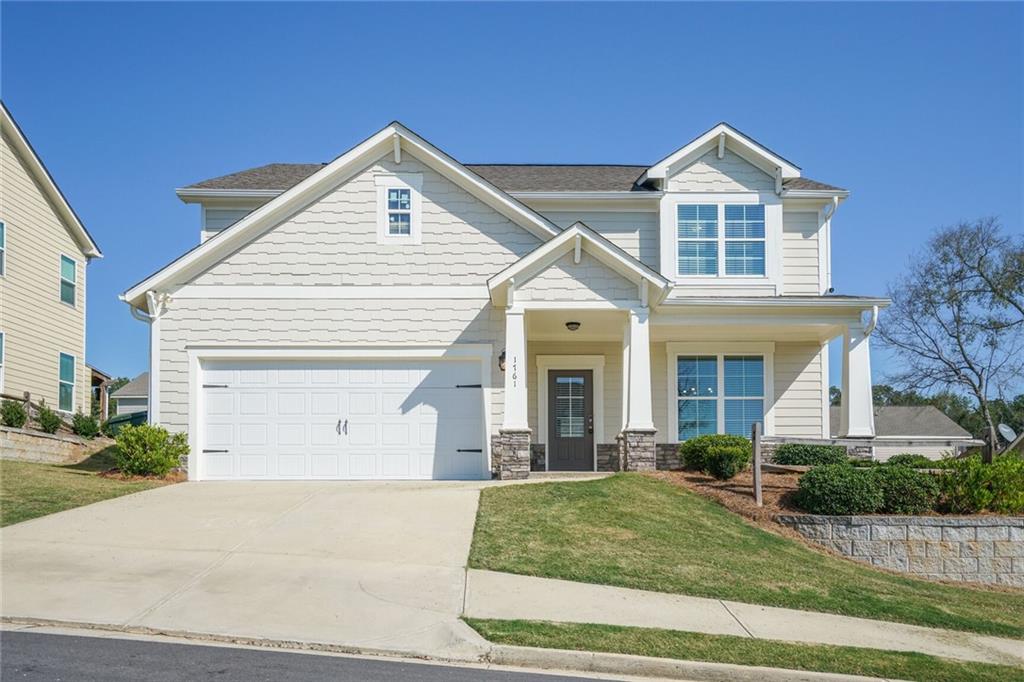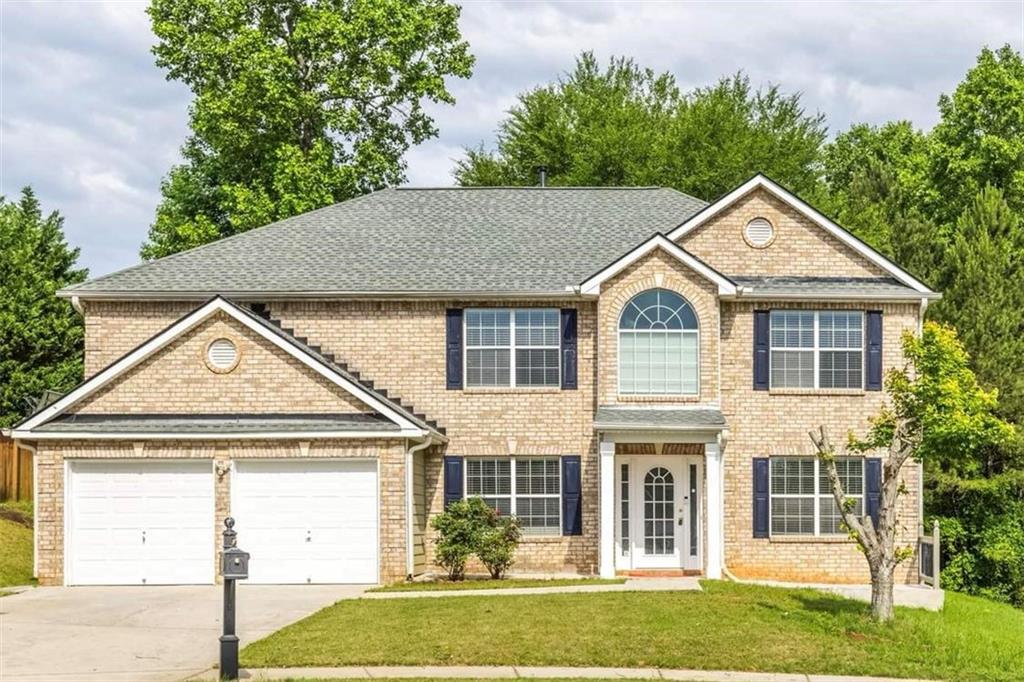1833 River Shoals Drive Conyers GA 30012, MLS# 411508282
Conyers, GA 30012
- 4Beds
- 3Full Baths
- N/AHalf Baths
- N/A SqFt
- 2007Year Built
- 0.25Acres
- MLS# 411508282
- Residential
- Single Family Residence
- Active
- Approx Time on Market2 days
- AreaN/A
- CountyRockdale - GA
- Subdivision River Club At Boar Tusk
Overview
Welcome to Conyers, GA! This spacious 4-bedroom, 3-full bath home offers over 3,200 sq. ft. of living space and is located in a serene neighborhood, perfect for those seeking both comfort and convenience. As part of an Estate Sale, this property presents a fantastic opportunity for buyers looking for an affordable home with the potential to add their personal touch. While it could benefit from minor updates, it's a solid canvas with endless possibilities. Upon entry, you'll be greeted by an open and airy floor plan featuring a generous living area, separate dining room, and a cozy family room with a fireplace. The large kitchen is perfect for entertaining, with ample counter space and cabinetry ready for your design ideas. The primary suite includes a spacious bathroom with a separate shower and garden tub, offering a relaxing retreat. Outside, enjoy a sizable backyard, ideal for gatherings or simply relaxing. With just a bit of TLC, this home can truly shine and become the perfect place to create lasting memories. Conveniently located near shopping, dining, parks, and with easy access to I-20, this home offers both value and potential for the savvy buyer.
Association Fees / Info
Hoa Fees: 450
Hoa: No
Community Features: None
Hoa Fees Frequency: Annually
Bathroom Info
Main Bathroom Level: 1
Total Baths: 3.00
Fullbaths: 3
Room Bedroom Features: In-Law Floorplan
Bedroom Info
Beds: 4
Building Info
Habitable Residence: No
Business Info
Equipment: None
Exterior Features
Fence: Back Yard
Patio and Porch: Patio
Exterior Features: Private Yard
Road Surface Type: Asphalt
Pool Private: No
County: Rockdale - GA
Acres: 0.25
Pool Desc: None
Fees / Restrictions
Financial
Original Price: $354,500
Owner Financing: No
Garage / Parking
Parking Features: Garage
Green / Env Info
Green Energy Generation: None
Handicap
Accessibility Features: None
Interior Features
Security Ftr: Fire Alarm
Fireplace Features: Family Room
Levels: Two
Appliances: Dishwasher, Gas Range, Microwave, Range Hood
Laundry Features: Laundry Closet
Interior Features: High Ceilings 10 ft Main
Flooring: Laminate
Spa Features: None
Lot Info
Lot Size Source: Public Records
Lot Features: Back Yard
Lot Size: 11044
Misc
Property Attached: No
Home Warranty: No
Open House
Other
Other Structures: None
Property Info
Construction Materials: Brick, HardiPlank Type
Year Built: 2,007
Property Condition: Fixer
Roof: Composition
Property Type: Residential Detached
Style: Traditional
Rental Info
Land Lease: No
Room Info
Kitchen Features: Cabinets Stain, Breakfast Bar, Solid Surface Counters, Tile Counters
Room Master Bathroom Features: Double Vanity,Double Shower,Separate His/Hers,Soak
Room Dining Room Features: Separate Dining Room
Special Features
Green Features: None
Special Listing Conditions: Trust
Special Circumstances: Estate Owned
Sqft Info
Building Area Total: 3202
Building Area Source: Public Records
Tax Info
Tax Amount Annual: 2578
Tax Year: 2,023
Tax Parcel Letter: 064-0-01-0492
Unit Info
Utilities / Hvac
Cool System: Central Air
Electric: 220 Volts
Heating: Central
Utilities: Cable Available, Electricity Available, Natural Gas Available
Sewer: Public Sewer
Waterfront / Water
Water Body Name: None
Water Source: Public
Waterfront Features: None
Directions
See GPSListing Provided courtesy of Crimsyn Bailey Realty
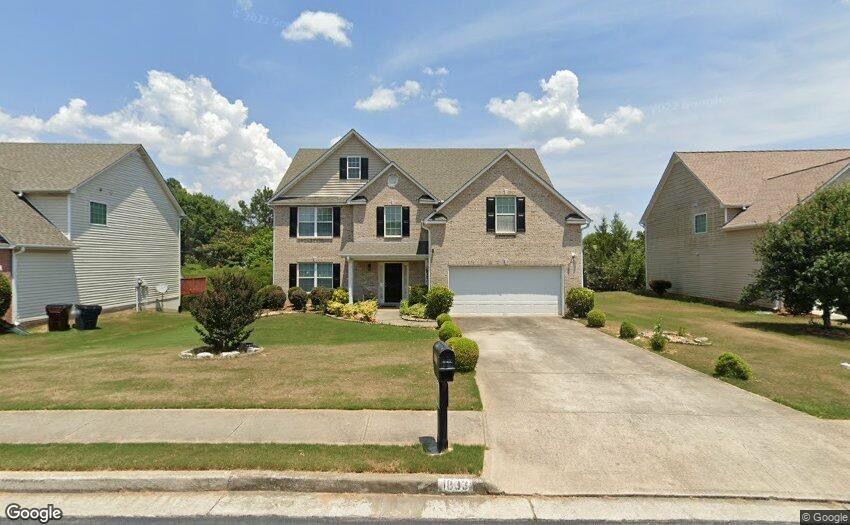
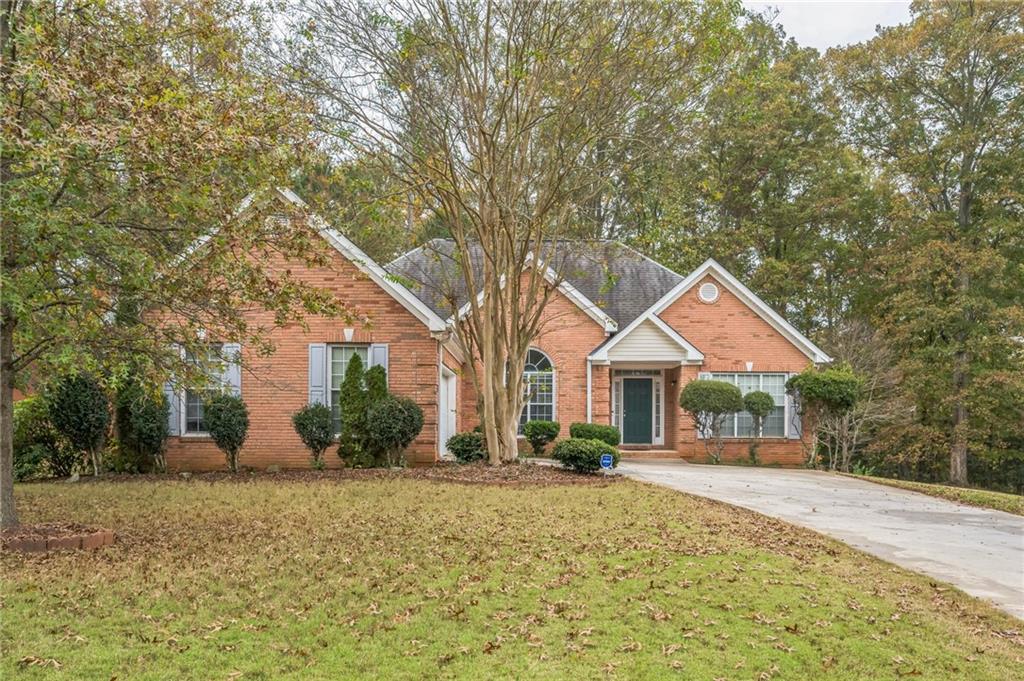
 MLS# 410616730
MLS# 410616730 