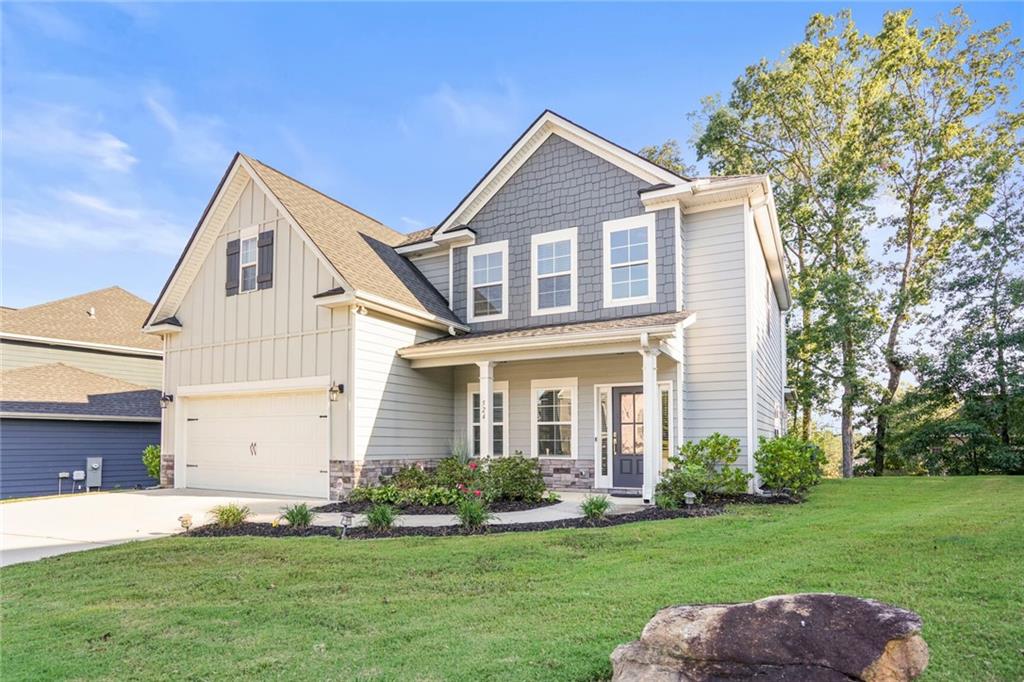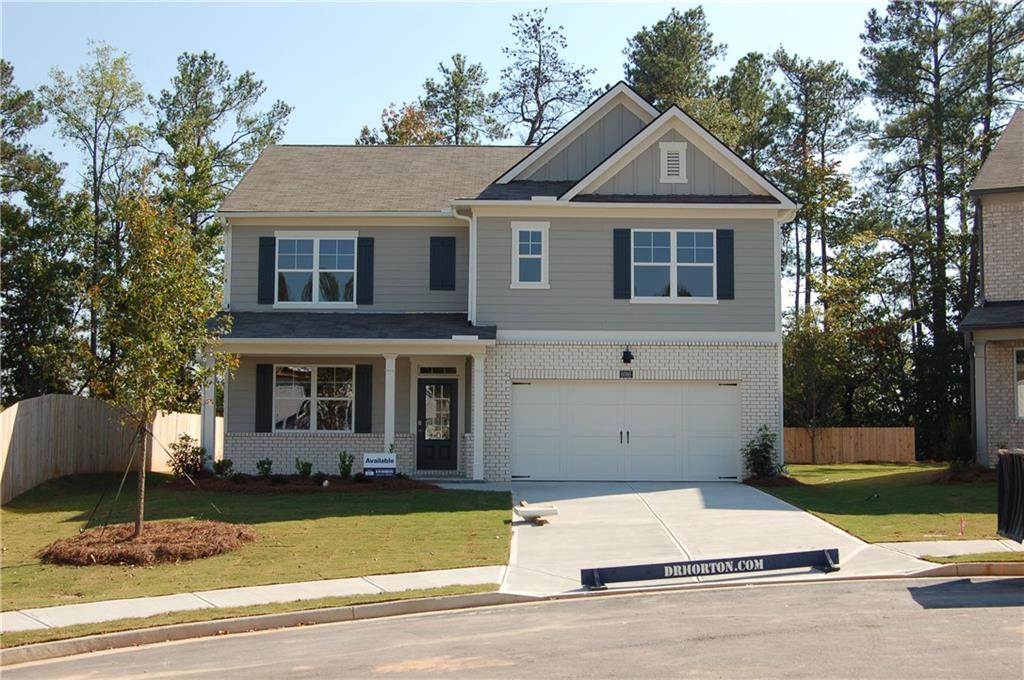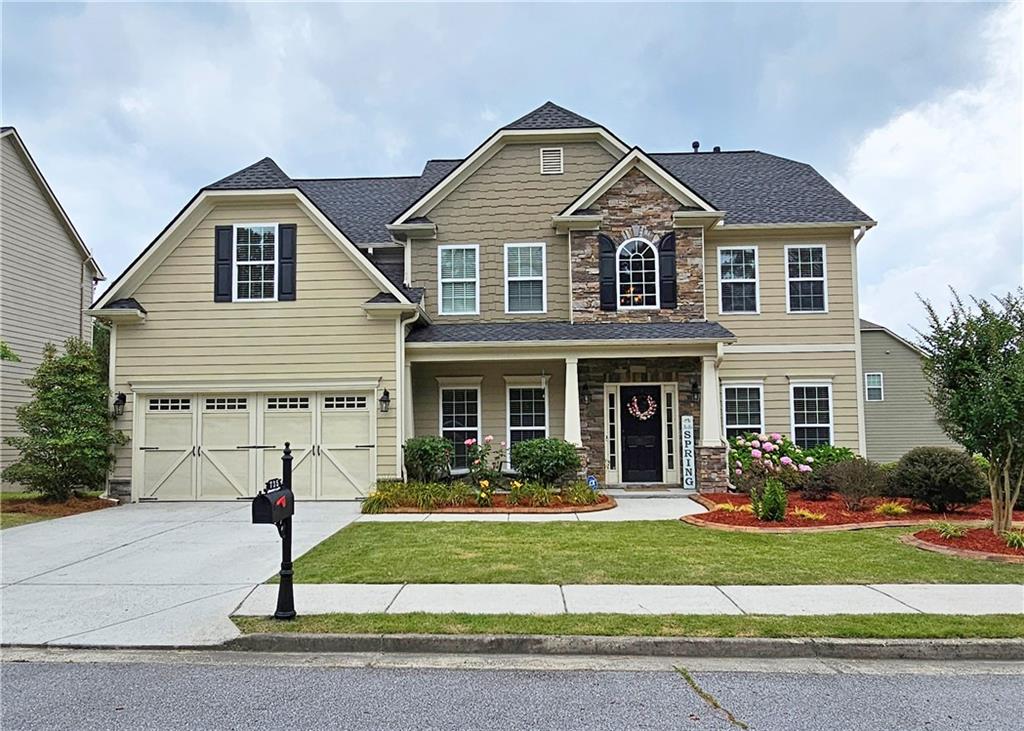184 Woodland Lane Mableton GA 30126, MLS# 391270702
Mableton, GA 30126
- 5Beds
- 3Full Baths
- N/AHalf Baths
- N/A SqFt
- 2024Year Built
- 0.50Acres
- MLS# 391270702
- Residential
- Single Family Residence
- Active
- Approx Time on Market4 months, 12 days
- AreaN/A
- CountyCobb - GA
- Subdivision No Subdivision
Overview
Back on market with no fault to seller. Agents: Seller is motivated to find a new buyer, house is priced below appraisal!Take a look at this immaculate new-construction home nestled in an established neighborhood with no HOA. This house boasts brand new, gleaming *everything*, smart home appliances, AND a private wooded 1/2 acre lot for the best of both worlds. This house is steps from the school bus stop and minutes away from pre-k, elementary, and middle schools including Whitefield Academy. Shorten your commute to the Airport, Downtown, or Buckhead with quick access to interstates and back roads into town. Be part of the exciting new growth that is hitting Mableton and uplifting our community. Most importantly, You will notice the builder's attention to detail throughout; from the beautiful kitchen to the spa-like primary bath, no finishing touches have been overlooked. No corners have been cut in the construction of this home. The Seller is the Builder, and the attention to detail is apparent the moment you step into the spacious foyer with flex space to suit YOUR family's needs. The large windows and high ceilings make this home light, airy, and cheerful. Picture yourself truly relaxing into your day by waking up to birdsong while surrounded by green. Everything about this house is welcoming and comfortable and just feels like HOME. This is a must see!
Association Fees / Info
Hoa: No
Community Features: None
Bathroom Info
Main Bathroom Level: 1
Total Baths: 3.00
Fullbaths: 3
Room Bedroom Features: None
Bedroom Info
Beds: 5
Building Info
Habitable Residence: No
Business Info
Equipment: None
Exterior Features
Fence: None
Patio and Porch: Covered
Exterior Features: Gas Grill, Lighting, Rain Gutters
Road Surface Type: Asphalt
Pool Private: No
County: Cobb - GA
Acres: 0.50
Pool Desc: None
Fees / Restrictions
Financial
Original Price: $549,000
Owner Financing: No
Garage / Parking
Parking Features: Garage, Garage Door Opener, Level Driveway
Green / Env Info
Green Energy Generation: None
Handicap
Accessibility Features: Common Area
Interior Features
Security Ftr: Carbon Monoxide Detector(s), Smoke Detector(s)
Fireplace Features: None
Levels: Two
Appliances: Dishwasher, Disposal, Gas Range, Microwave, Range Hood, Refrigerator, Tankless Water Heater
Laundry Features: Electric Dryer Hookup, In Hall, Laundry Room, Upper Level
Interior Features: High Ceilings 9 ft Main, Low Flow Plumbing Fixtures, Recessed Lighting
Flooring: Other
Spa Features: None
Lot Info
Lot Size Source: Public Records
Lot Features: Back Yard, Front Yard, Wooded
Lot Size: 106 x 93
Misc
Property Attached: No
Home Warranty: No
Open House
Other
Other Structures: None
Property Info
Construction Materials: Blown-In Insulation, HardiPlank Type, Spray Foam Insulation
Year Built: 2,024
Property Condition: New Construction
Roof: Ridge Vents, Shingle
Property Type: Residential Detached
Style: Modern
Rental Info
Land Lease: No
Room Info
Kitchen Features: Cabinets White, Kitchen Island, Pantry, View to Family Room
Room Master Bathroom Features: Double Vanity,Separate Tub/Shower,Soaking Tub
Room Dining Room Features: Open Concept
Special Features
Green Features: None
Special Listing Conditions: None
Special Circumstances: None
Sqft Info
Building Area Total: 3020
Building Area Source: Builder
Tax Info
Tax Amount Annual: 259
Tax Year: 2,023
Tax Parcel Letter: 18-0158-0-051-0
Unit Info
Utilities / Hvac
Cool System: Ceiling Fan(s), Central Air
Electric: 110 Volts
Heating: Central
Utilities: Cable Available, Electricity Available, Natural Gas Available
Sewer: Public Sewer
Waterfront / Water
Water Body Name: None
Water Source: Public
Waterfront Features: None
Directions
GPSWoodland Ln is off of Dodgen Rd in Mableton 30126Listing Provided courtesy of Key Real Estate Solutions, Inc.
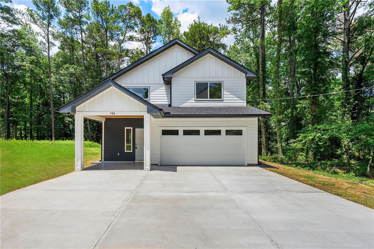
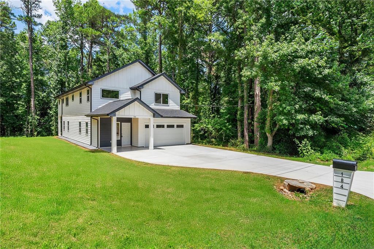
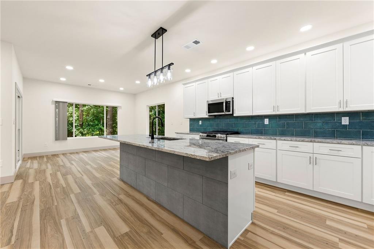
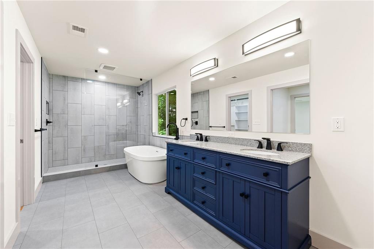
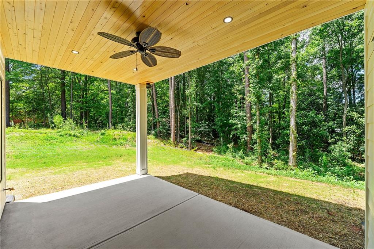
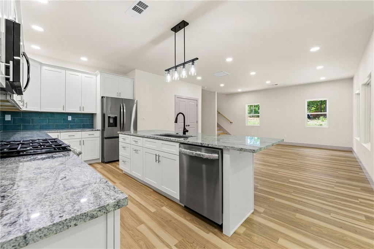
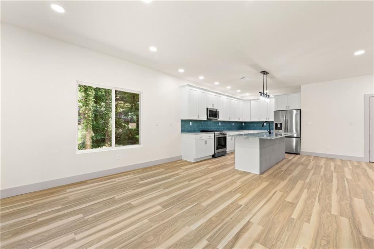
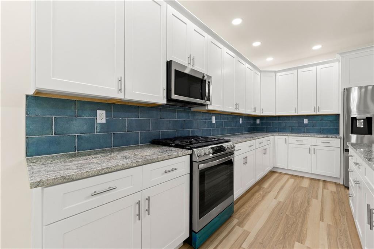
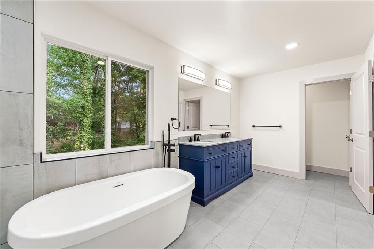
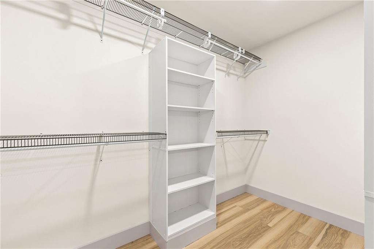
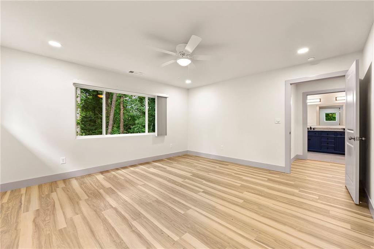
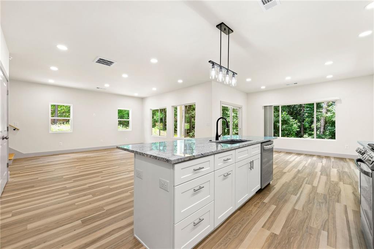
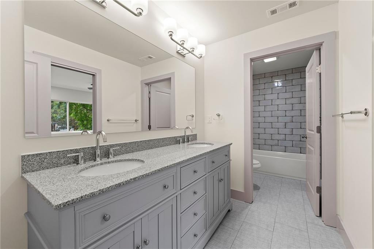
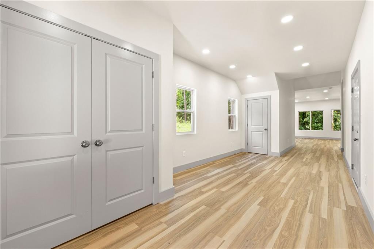
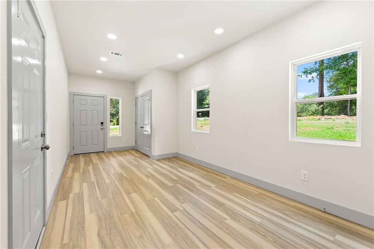
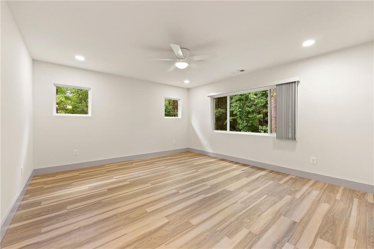
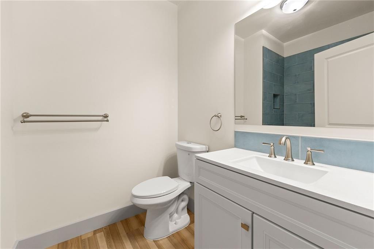
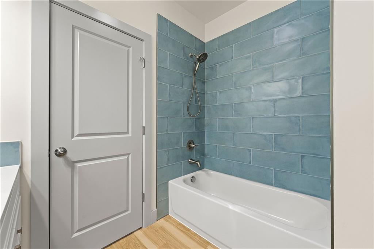
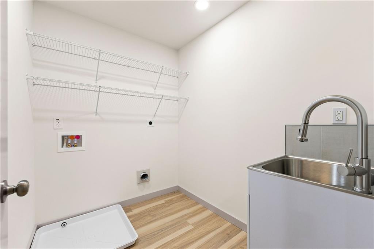
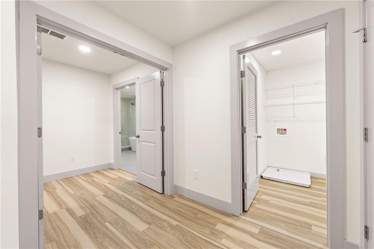
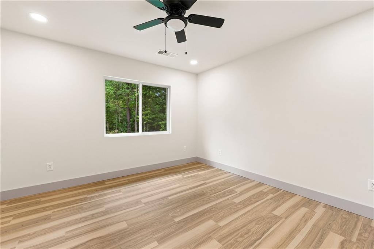
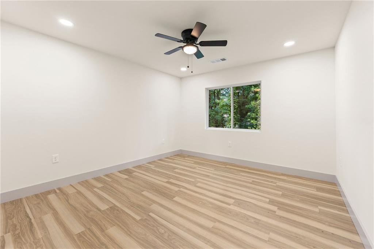
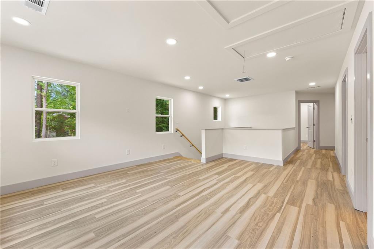
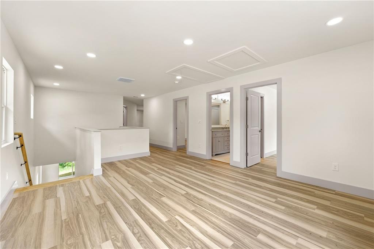
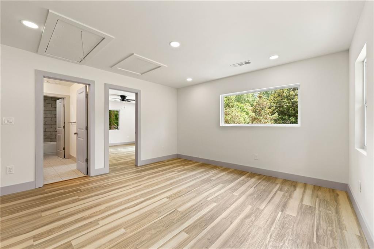
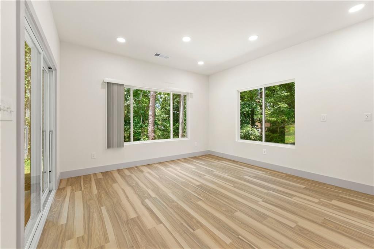
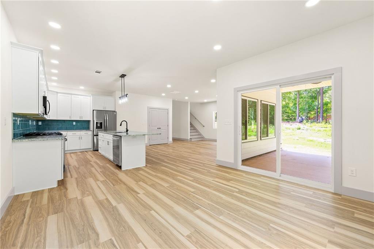
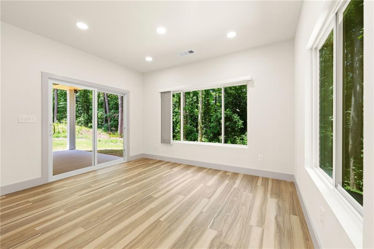
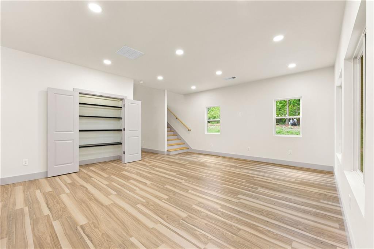
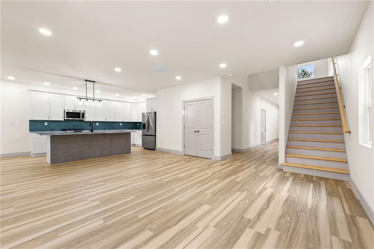
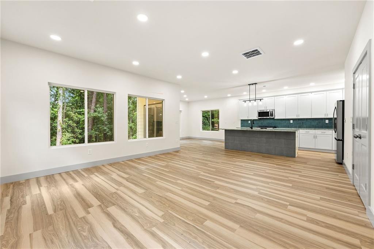
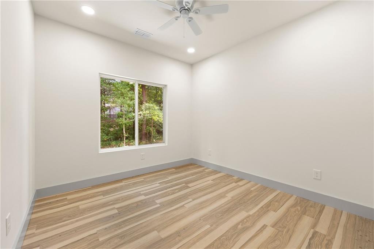
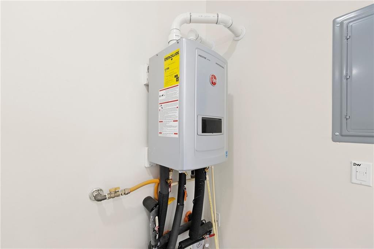
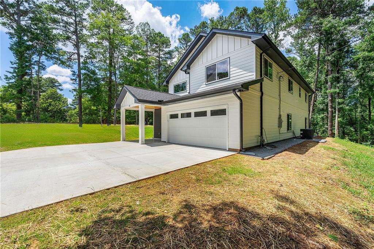
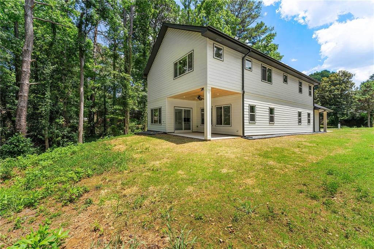
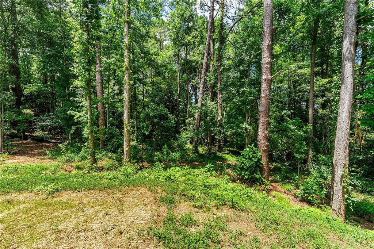
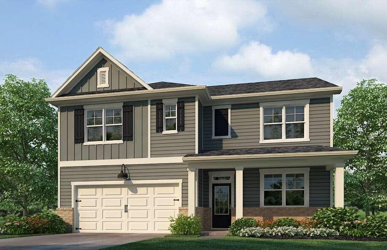
 MLS# 409874018
MLS# 409874018 