184 Woodland Lane Mableton GA 30126, MLS# 405945355
Mableton, GA 30126
- 5Beds
- 3Full Baths
- N/AHalf Baths
- N/A SqFt
- 2024Year Built
- 0.50Acres
- MLS# 405945355
- Residential
- Single Family Residence
- Active Under Contract
- Approx Time on Market1 month, 23 days
- AreaN/A
- CountyCobb - GA
- Subdivision None
Overview
Do you want to live in a brand new home but also want trees and birdsong in your yard? Not looking forward to paying HOA dues? This home is right for you--newly built in an established neighborhood in a prime location for accessing all Atlanta's major attractions and hubs. It is also steps away from the school bus stop and minutes away from excellent schools like Whitefield or Pebblebrook magnet for the Performing Arts. The Seller is the Builder, and the moment you step inside this immaculate new build you can feel the difference in quality of construction. This home features matching stainless Smart appliances in the kitchen, High Efficiency furnace with dual zone temperature control, and tankless recirculating water heater for hot water on demand and a big savings on your energy costs. Finishing materials include high quality luxury vinyl throughout the home and tile in all bathrooms--so easy to keep it spotlessly clean. This is a smart buy- home is priced below appraisal, gain instant equity! Buyers may qualify for Seller paid concessions toward Closing and a special Rate buydown if using our Preferred Lender. Bring all offers. Seller is motivated to sell.
Association Fees / Info
Hoa: No
Hoa Fees Frequency: Annually
Community Features: None
Hoa Fees Frequency: Annually
Bathroom Info
Main Bathroom Level: 1
Total Baths: 3.00
Fullbaths: 3
Room Bedroom Features: Other
Bedroom Info
Beds: 5
Building Info
Habitable Residence: No
Business Info
Equipment: None
Exterior Features
Fence: None
Patio and Porch: Covered, Front Porch, Patio
Exterior Features: Rain Gutters
Road Surface Type: Asphalt
Pool Private: No
County: Cobb - GA
Acres: 0.50
Pool Desc: None
Fees / Restrictions
Financial
Original Price: $520,000
Owner Financing: No
Garage / Parking
Parking Features: Garage, Garage Door Opener, Garage Faces Front
Green / Env Info
Green Energy Generation: None
Handicap
Accessibility Features: None
Interior Features
Security Ftr: Carbon Monoxide Detector(s)
Fireplace Features: None
Levels: Two
Appliances: Dishwasher, Disposal, Gas Range, Refrigerator, Tankless Water Heater
Laundry Features: In Hall, Laundry Room
Interior Features: Disappearing Attic Stairs, Double Vanity, Entrance Foyer, High Ceilings 9 ft Main
Flooring: Luxury Vinyl, Tile
Spa Features: None
Lot Info
Lot Size Source: Public Records
Lot Features: Front Yard
Lot Size: 106 x 93
Misc
Property Attached: No
Home Warranty: Yes
Open House
Other
Other Structures: None
Property Info
Construction Materials: HardiPlank Type
Year Built: 2,024
Property Condition: New Construction
Roof: Composition
Property Type: Residential Detached
Style: Modern, Traditional
Rental Info
Land Lease: No
Room Info
Kitchen Features: Cabinets White, Kitchen Island, Pantry, Stone Counters, View to Family Room
Room Master Bathroom Features: Double Vanity,Separate Tub/Shower,Soaking Tub
Room Dining Room Features: Open Concept
Special Features
Green Features: Appliances, Construction, HVAC, Insulation, Thermostat, Water Heater, Windows
Special Listing Conditions: None
Special Circumstances: Agent Related to Seller
Sqft Info
Building Area Total: 3020
Building Area Source: Builder
Tax Info
Tax Amount Annual: 259
Tax Year: 2,023
Tax Parcel Letter: 18-0158-0-051-0
Unit Info
Utilities / Hvac
Cool System: Central Air
Electric: 110 Volts, 220 Volts
Heating: Central
Utilities: Cable Available, Electricity Available, Natural Gas Available
Sewer: Public Sewer
Waterfront / Water
Water Body Name: None
Water Source: Public
Waterfront Features: None
Directions
Use GPSListing Provided courtesy of Key Real Estate Solutions, Inc.
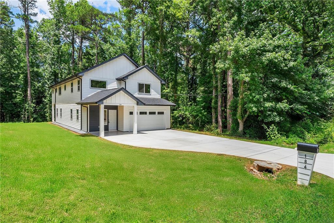
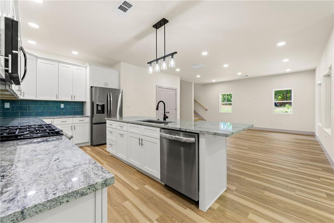
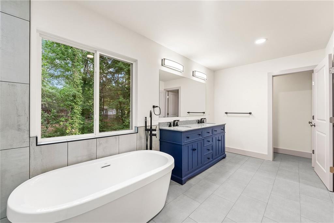
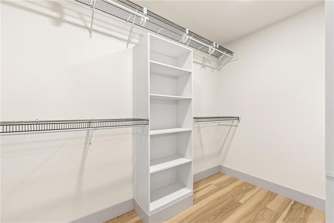
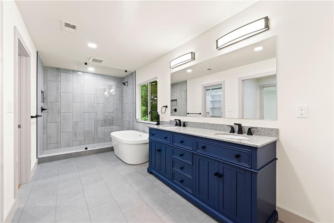
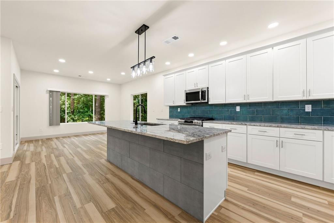
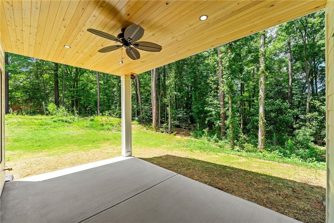
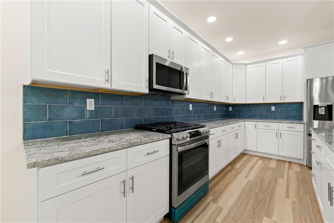
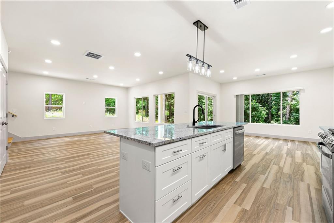
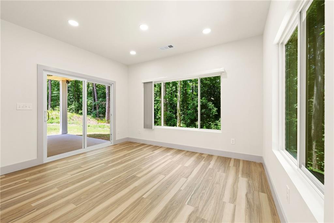
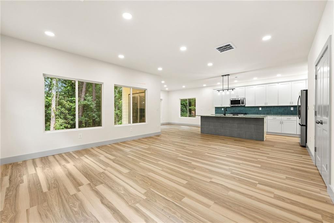
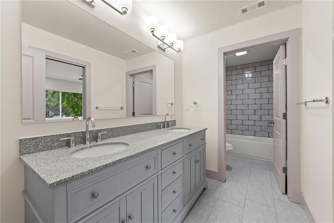
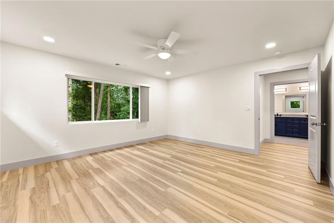
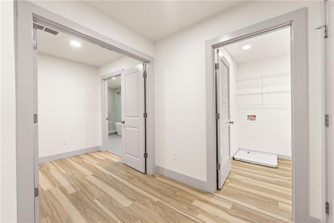
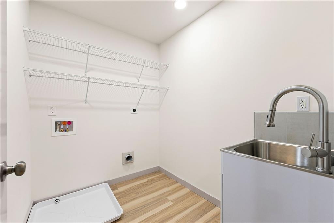
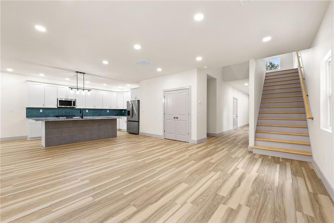
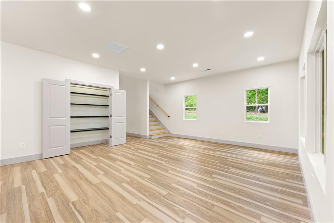
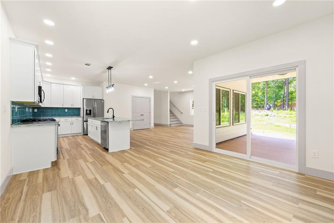
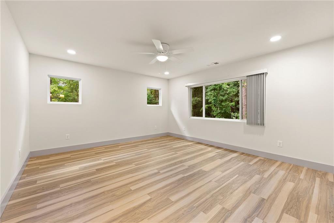
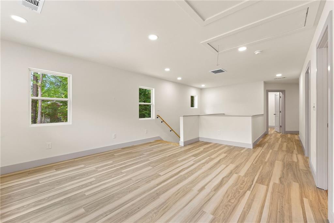
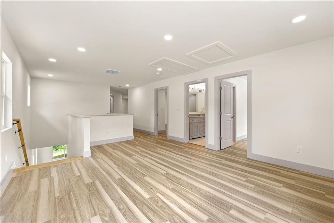
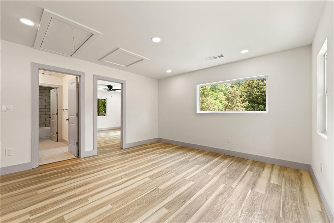
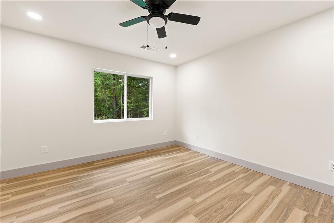
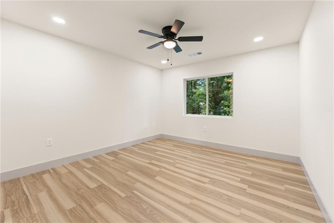
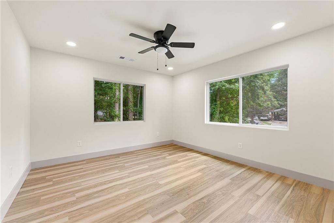
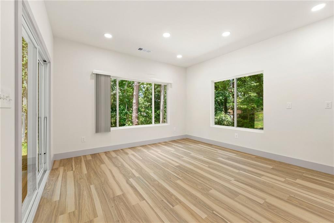
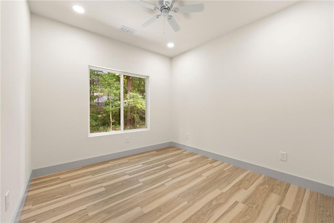
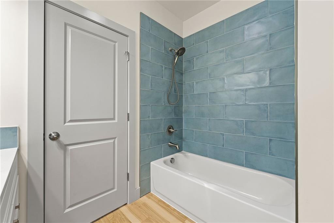
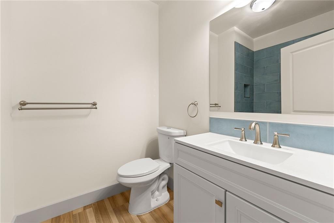
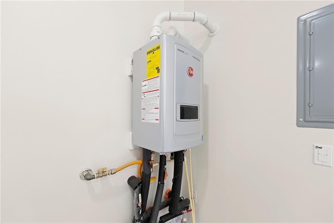
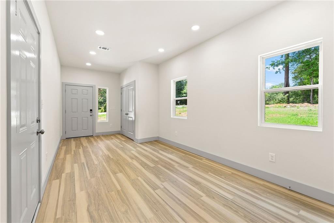
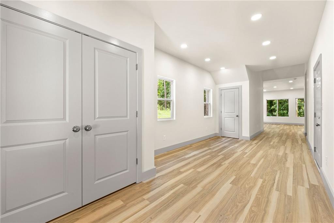
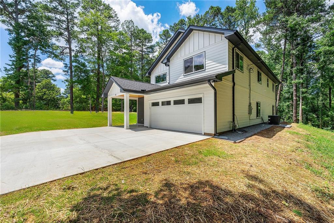
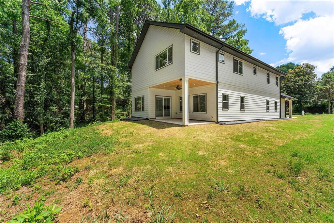
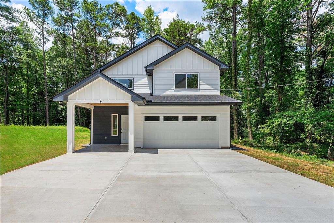
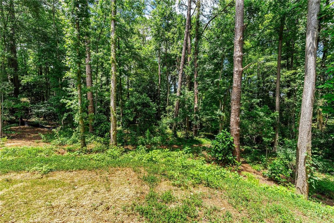
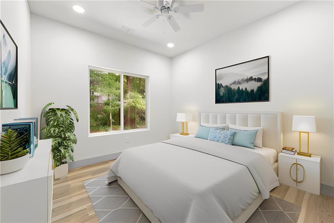
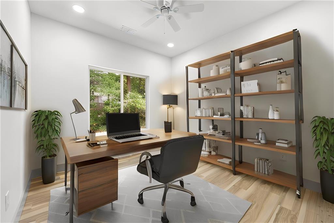
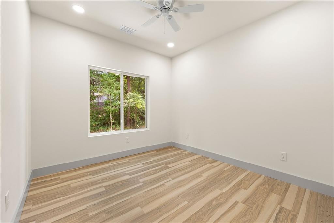
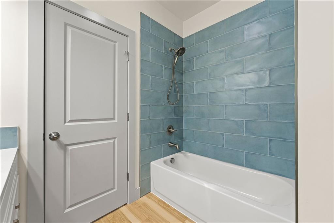
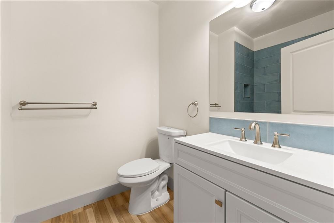
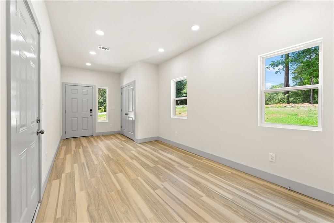
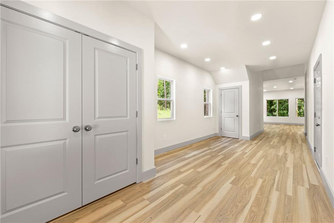
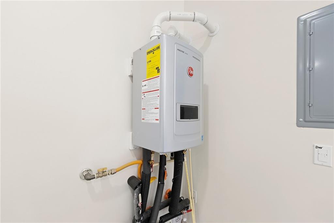
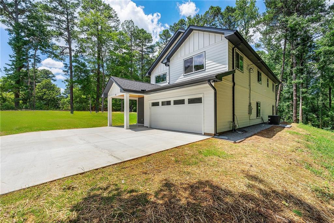
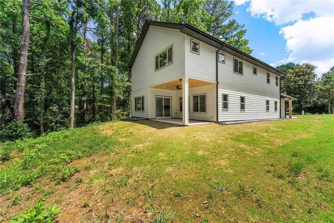
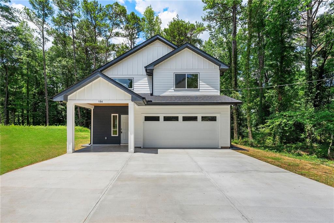
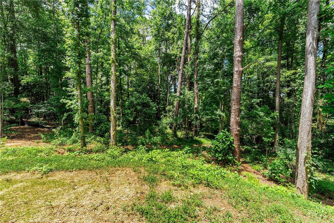
 Listings identified with the FMLS IDX logo come from
FMLS and are held by brokerage firms other than the owner of this website. The
listing brokerage is identified in any listing details. Information is deemed reliable
but is not guaranteed. If you believe any FMLS listing contains material that
infringes your copyrighted work please
Listings identified with the FMLS IDX logo come from
FMLS and are held by brokerage firms other than the owner of this website. The
listing brokerage is identified in any listing details. Information is deemed reliable
but is not guaranteed. If you believe any FMLS listing contains material that
infringes your copyrighted work please