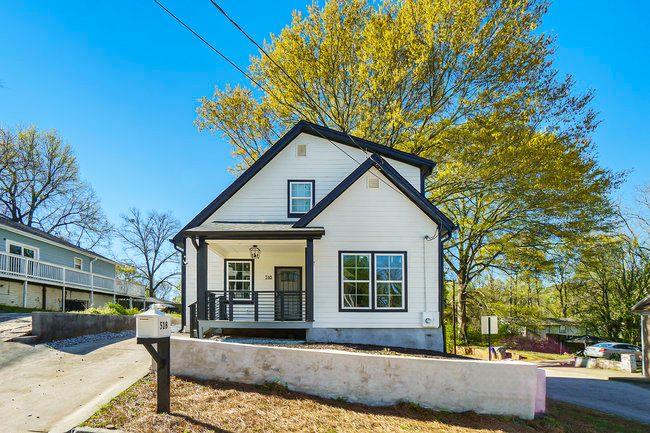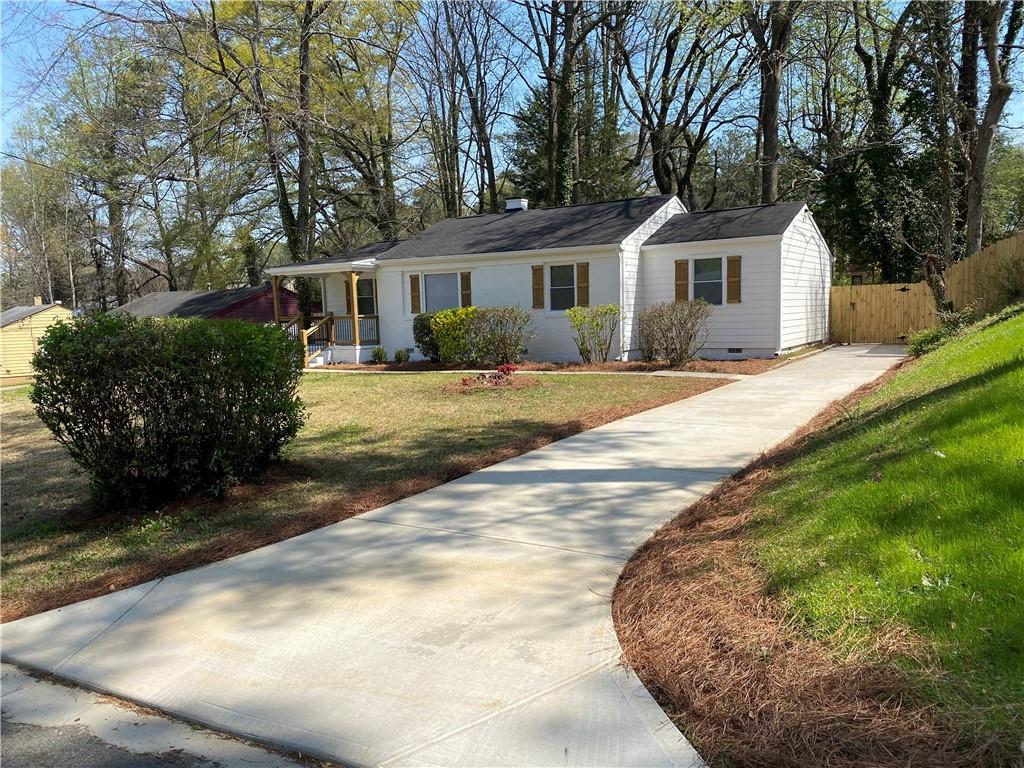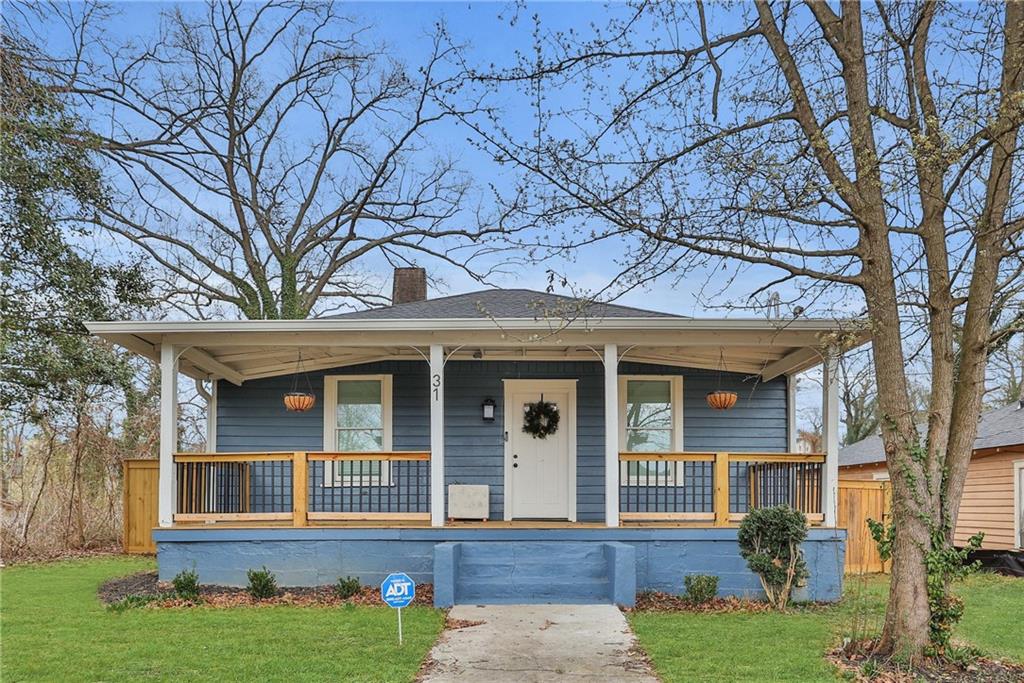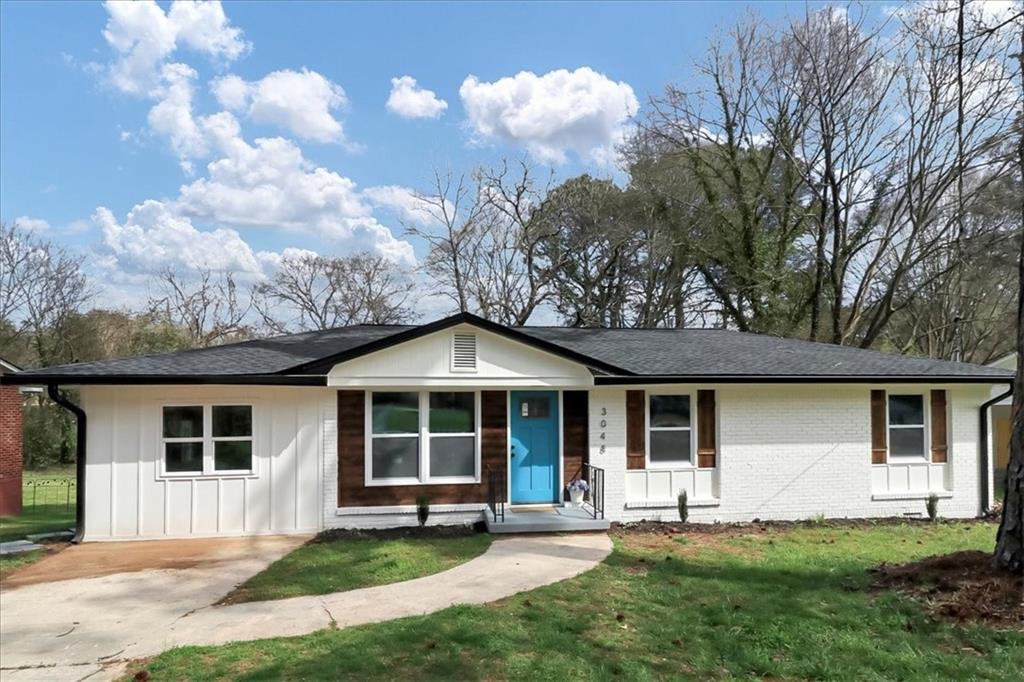1841 Bayberry Drive Atlanta GA 30311, MLS# 390302794
Atlanta, GA 30311
- 3Beds
- 2Full Baths
- N/AHalf Baths
- N/A SqFt
- 1948Year Built
- 0.31Acres
- MLS# 390302794
- Residential
- Single Family Residence
- Active
- Approx Time on Market4 months, 20 days
- AreaN/A
- CountyFulton - GA
- Subdivision Venetian Hills
Overview
Welcome to 1841 Bayberry Dr SW, a beautifully renovated 3-bedroom, 2-bathroom home situated in the serene neighborhood of Venetian Hills. This residence has undergone an extraordinary transformation, from reconfiguration to structural enhancements, resulting in a spacious open concept layout with vaulted ceilings in the kitchen. The kitchen itself features sleek quartz countertops, premium stainless steel appliances, and generous cabinet storage.The primary bedroom serves as a luxurious retreat, complete with a double vanity master bathroom featuring both a rain shower and a standard shower fixture. His and hers closets provide ample storage, while direct access to the back porch opens up to an oversized backyard.Meticulous attention to detail and a focus on functionality are evident throughout this renovation, including the addition of an EV charger for your electric vehicle. The porch stands out as a noteworthy feature, equipped with outdoor lighting to enhance your enjoyment of Atlanta's cozy evenings.Don't miss the opportunity to own this impeccably reimagined home. Schedule a showing today! Please see private remarks for contact information.OPEN HOUSE: Saturday & Sunday 11AM - 2PM!
Association Fees / Info
Hoa: No
Community Features: None
Bathroom Info
Main Bathroom Level: 2
Total Baths: 2.00
Fullbaths: 2
Room Bedroom Features: Master on Main
Bedroom Info
Beds: 3
Building Info
Habitable Residence: No
Business Info
Equipment: None
Exterior Features
Fence: Back Yard, Chain Link
Patio and Porch: Deck, Front Porch, Rear Porch
Exterior Features: Lighting, Private Yard, Rain Gutters
Road Surface Type: Asphalt
Pool Private: No
County: Fulton - GA
Acres: 0.31
Pool Desc: None
Fees / Restrictions
Financial
Original Price: $380,000
Owner Financing: No
Garage / Parking
Parking Features: Driveway, Electric Vehicle Charging Station(s)
Green / Env Info
Green Energy Generation: None
Handicap
Accessibility Features: None
Interior Features
Security Ftr: Carbon Monoxide Detector(s), Closed Circuit Camera(s), Security Lights, Security System Owned, Smoke Detector(s)
Fireplace Features: None
Levels: One
Appliances: Dishwasher, Electric Range, Electric Water Heater, Range Hood, Refrigerator, Washer
Laundry Features: In Hall
Interior Features: Double Vanity, His and Hers Closets, Walk-In Closet(s)
Flooring: Vinyl
Spa Features: None
Lot Info
Lot Size Source: Owner
Lot Features: Back Yard, Landscaped
Lot Size: x
Misc
Property Attached: No
Home Warranty: No
Open House
Other
Other Structures: None
Property Info
Construction Materials: Vinyl Siding
Year Built: 1,948
Property Condition: Updated/Remodeled
Roof: Composition
Property Type: Residential Detached
Style: Ranch
Rental Info
Land Lease: No
Room Info
Kitchen Features: Breakfast Bar, Cabinets Other, Eat-in Kitchen
Room Master Bathroom Features: Double Vanity,Separate His/Hers,Shower Only,Other
Room Dining Room Features: None
Special Features
Green Features: None
Special Listing Conditions: None
Special Circumstances: None
Sqft Info
Building Area Total: 1200
Building Area Source: Owner
Tax Info
Tax Amount Annual: 2300
Tax Year: 2,022
Tax Parcel Letter: 14-0169-0008-029-9
Unit Info
Utilities / Hvac
Cool System: Ceiling Fan(s), Electric
Electric: 220 Volts, Other
Heating: Central
Utilities: Cable Available, Electricity Available, Sewer Available, Water Available
Sewer: Public Sewer
Waterfront / Water
Water Body Name: None
Water Source: Public
Waterfront Features: None
Directions
GPSListing Provided courtesy of Exp Realty, Llc.
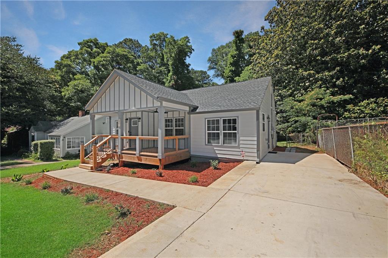
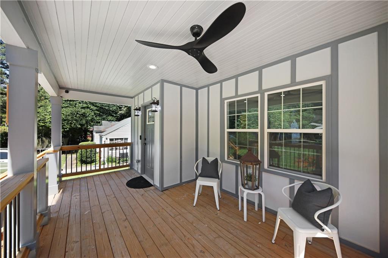
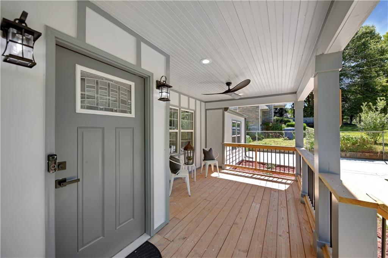
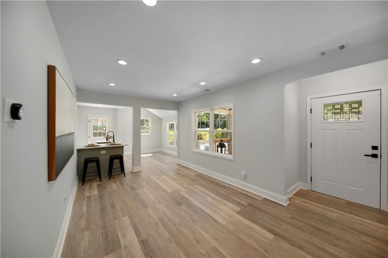
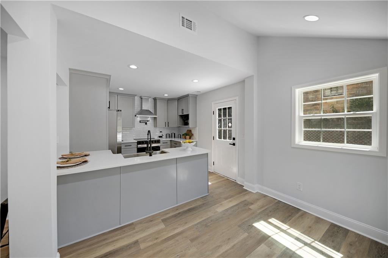
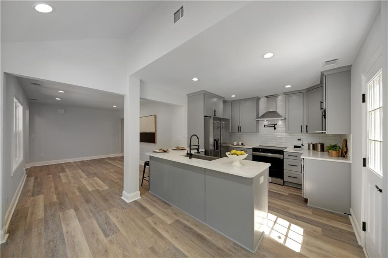
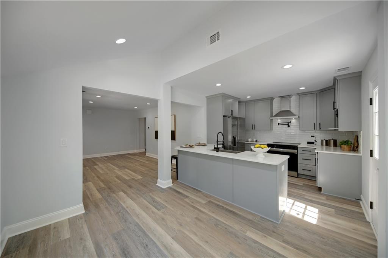
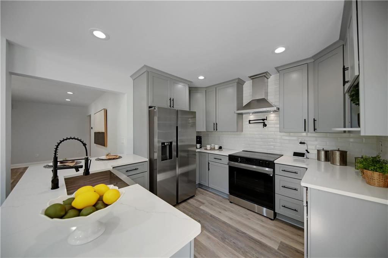
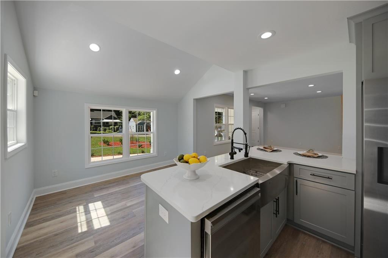
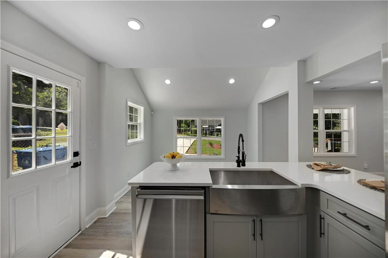
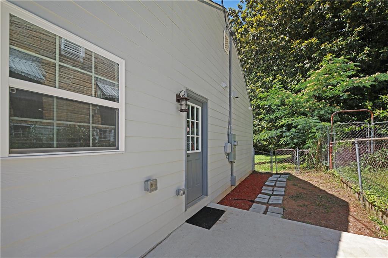
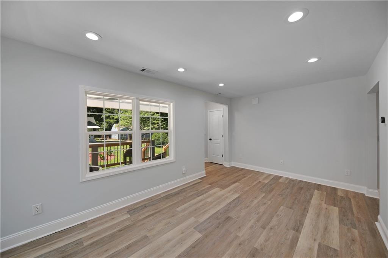
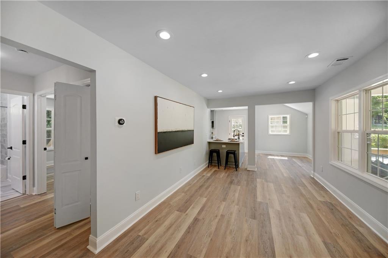
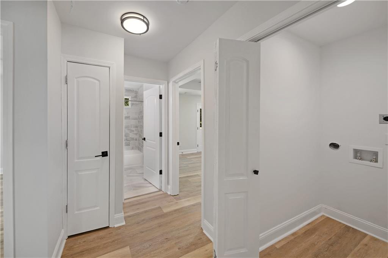
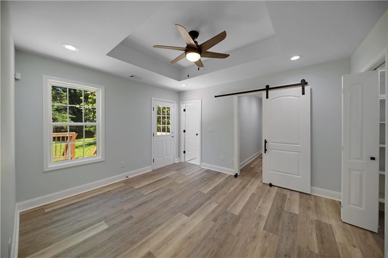
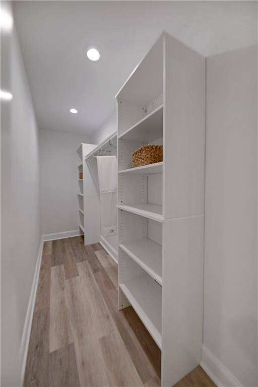
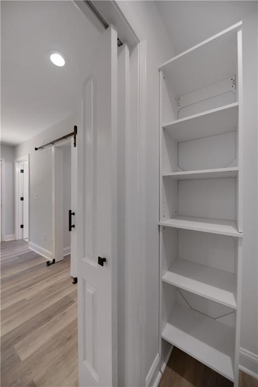
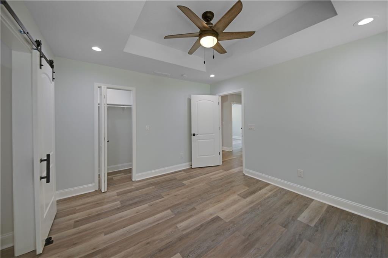
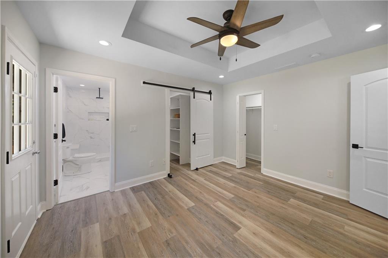
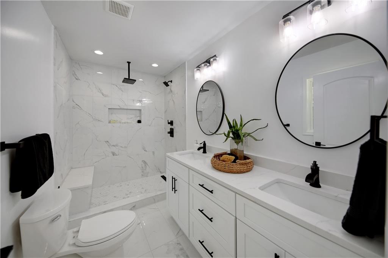
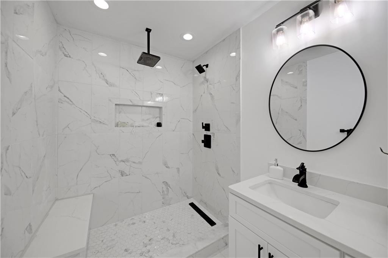
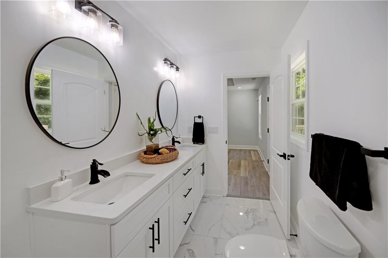
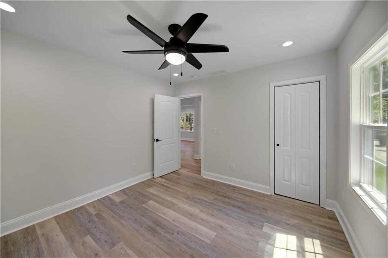
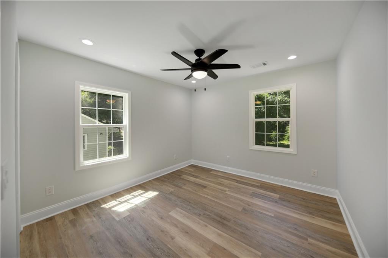
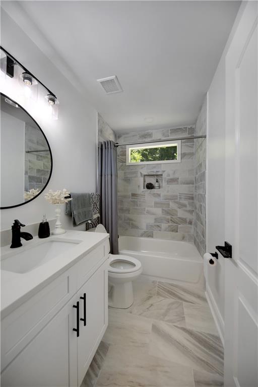
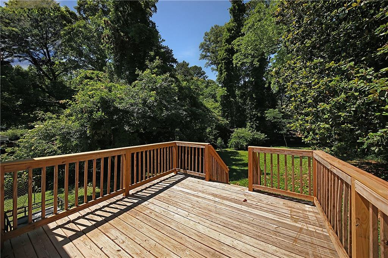
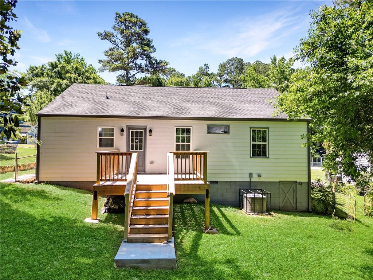
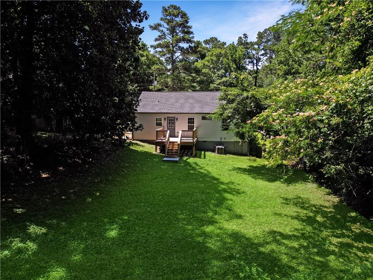
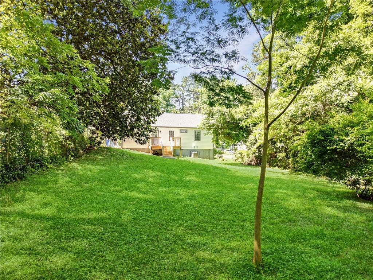
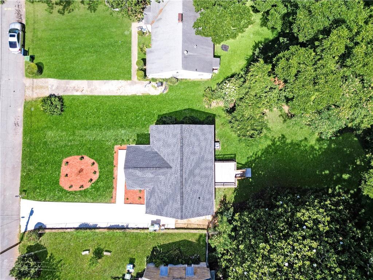
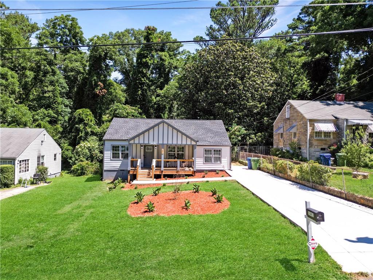
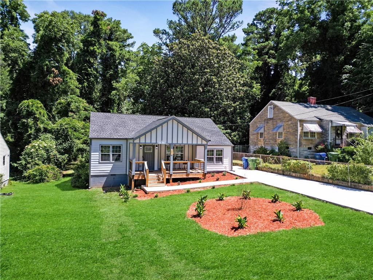
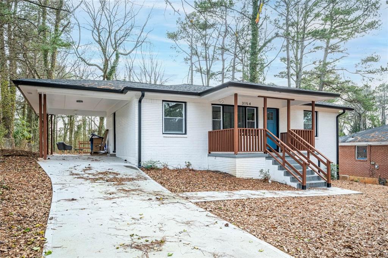
 MLS# 7366564
MLS# 7366564 