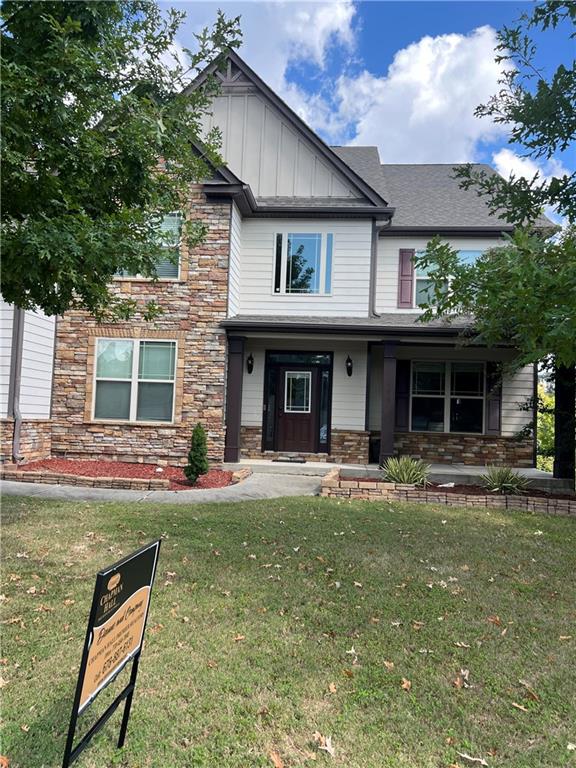185 Edgewater Trail Fayetteville GA 30215, MLS# 407125834
Fayetteville, GA 30215
- 5Beds
- 4Full Baths
- 1Half Baths
- N/A SqFt
- 2006Year Built
- 0.88Acres
- MLS# 407125834
- Residential
- Single Family Residence
- Active
- Approx Time on Market1 month, 11 days
- AreaN/A
- CountyFayette - GA
- Subdivision STONEBRIAR WEST
Overview
THIS CHARMING 5 BEDROOM ESTATE IN STONEBRIAR WEST, located on a private cul-de-sac street, will be the setting for years of wonderful memories. Share a relaxing dinner in the gourmet kitchen, featuring an open floor plan, granite countertops, stainless steel appliances and convection oven. The expansive deck has a gorgeous view of woodlands and abuts Pelham Creek, perfect for outdoor entertaining. Take a stroll through the quiet neighborhood or enjoy the neighborhood amenities including tennis, playground, swimming pool and pavilion. Custom Plantation Shutters on the main level. The upstairs bonus/game room is the perfect place to end the day with some family fun. Create additional entertainment space in the expansive walkout terrace level, which includes a fully finished space, ample space for a growing family. MAIN FLOOR MASTER.. There are 2 additional rooms in the basement to be used as a bedroom, fitness, office, hobby room-the sky is the limit. We love our home..
Association Fees / Info
Hoa Fees: 645
Hoa: Yes
Hoa Fees Frequency: Annually
Hoa Fees: 675
Community Features: Homeowners Assoc, Near Schools, Playground, Pool, Sidewalks, Street Lights, Tennis Court(s)
Hoa Fees Frequency: Annually
Association Fee Includes: Maintenance Grounds, Swim, Tennis
Bathroom Info
Main Bathroom Level: 1
Halfbaths: 1
Total Baths: 5.00
Fullbaths: 4
Room Bedroom Features: In-Law Floorplan, Master on Main, Oversized Master
Bedroom Info
Beds: 5
Building Info
Habitable Residence: No
Business Info
Equipment: None
Exterior Features
Fence: None
Patio and Porch: Covered, Deck, Front Porch, Patio, Rear Porch
Exterior Features: Rain Gutters
Road Surface Type: Asphalt
Pool Private: No
County: Fayette - GA
Acres: 0.88
Pool Desc: None
Fees / Restrictions
Financial
Original Price: $609,999
Owner Financing: No
Garage / Parking
Parking Features: Attached, Driveway, Garage, Garage Door Opener, Garage Faces Side, Kitchen Level, Level Driveway
Green / Env Info
Green Energy Generation: None
Handicap
Accessibility Features: None
Interior Features
Security Ftr: Carbon Monoxide Detector(s), Smoke Detector(s)
Fireplace Features: Living Room
Levels: Two
Appliances: Dishwasher, Disposal, Dryer, Electric Oven, Electric Range, Microwave, Refrigerator, Washer
Laundry Features: Laundry Room, Main Level
Interior Features: Crown Molding, Double Vanity, His and Hers Closets, Walk-In Closet(s)
Flooring: Carpet, Hardwood
Spa Features: None
Lot Info
Lot Size Source: Public Records
Lot Features: Back Yard, Front Yard, Landscaped, Level, Wooded
Lot Size: x
Misc
Property Attached: No
Home Warranty: No
Open House
Other
Other Structures: None
Property Info
Construction Materials: Stone, Wood Siding
Year Built: 2,006
Property Condition: Resale
Roof: Composition
Property Type: Residential Detached
Style: Traditional
Rental Info
Land Lease: No
Room Info
Kitchen Features: Cabinets Other, Cabinets White, Country Kitchen, Eat-in Kitchen, Pantry Walk-In, Solid Surface Counters
Room Master Bathroom Features: Double Vanity,Separate Tub/Shower,Soaking Tub
Room Dining Room Features: Seats 12+,Separate Dining Room
Special Features
Green Features: None
Special Listing Conditions: None
Special Circumstances: Sold As/Is
Sqft Info
Building Area Total: 4222
Building Area Source: Builder
Tax Info
Tax Amount Annual: 6066
Tax Year: 2,023
Tax Parcel Letter: 07-03-05-010
Unit Info
Utilities / Hvac
Cool System: Ceiling Fan(s), Central Air
Electric: None
Heating: Central, Forced Air, Natural Gas
Utilities: Sewer Available
Sewer: Public Sewer
Waterfront / Water
Water Body Name: None
Water Source: Public
Waterfront Features: None
Directions
From Tyrone Road and Highway 54 make a left, right on Lester Road, Right on Middlebrook Road, Left on Edgewater Trail, property is on the right.Listing Provided courtesy of Pinewood Realty Group
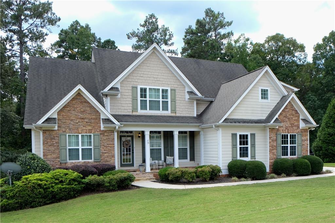
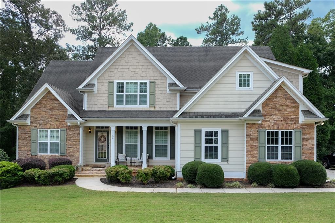
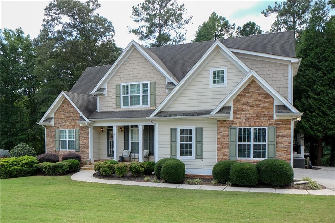
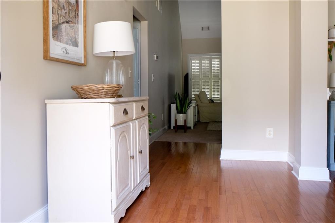
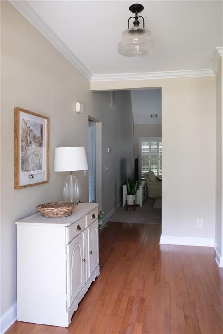
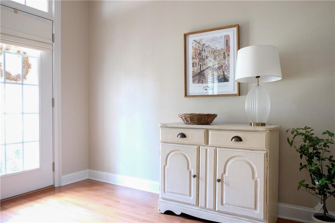
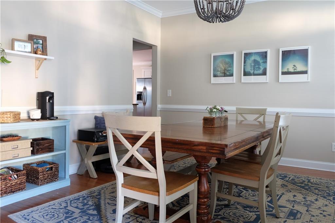
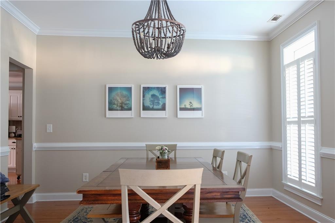
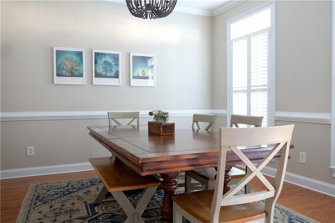
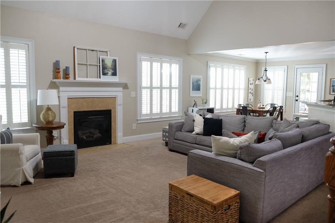
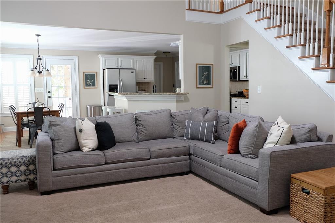
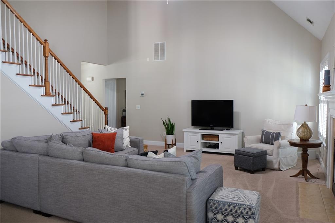
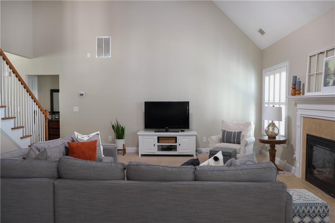
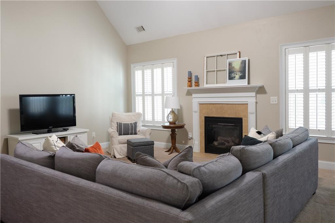
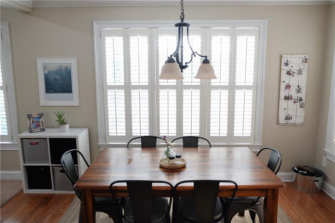
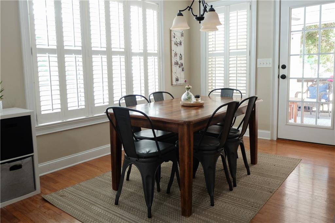
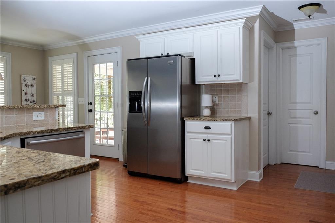
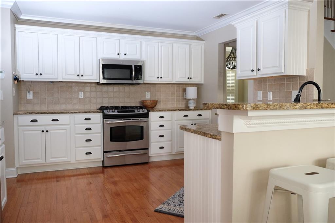
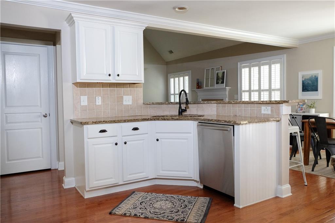
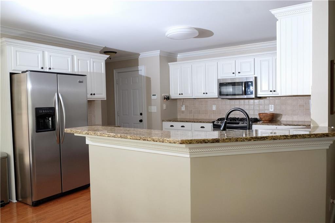
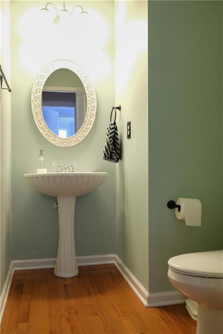
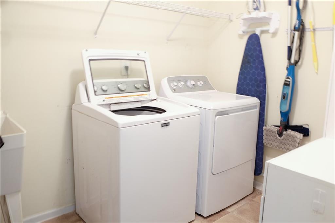
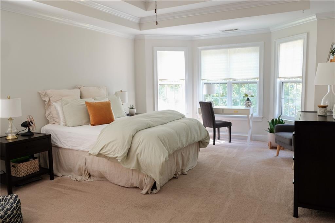
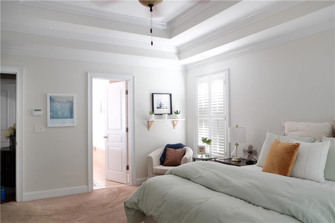
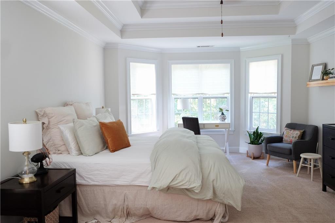
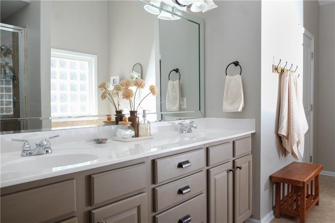
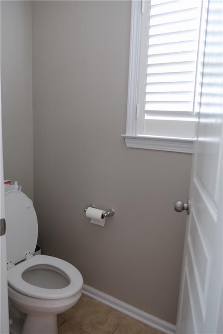
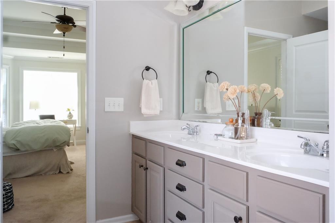
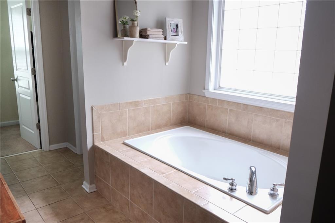
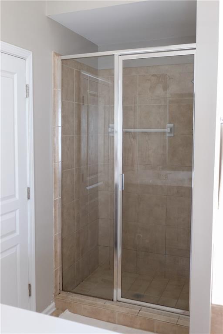
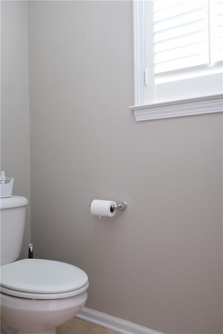
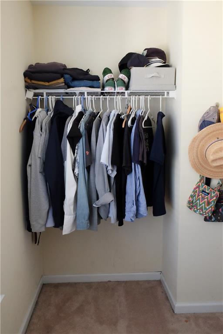
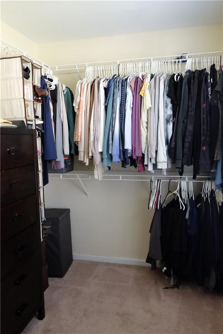
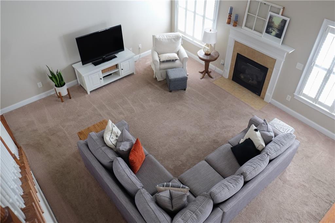
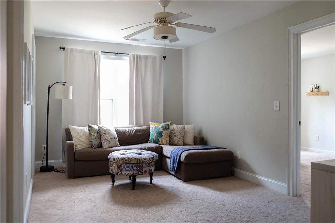
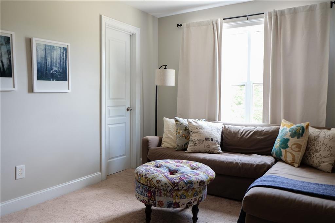
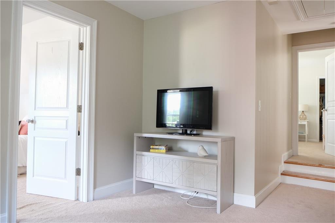
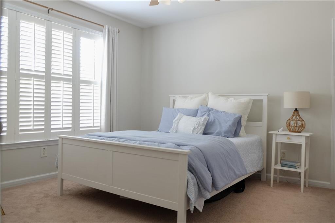
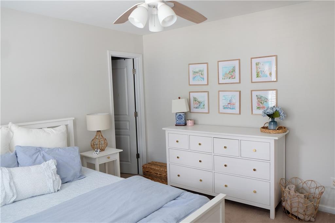
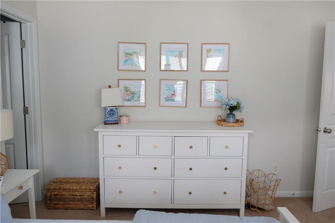
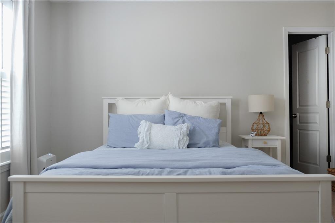
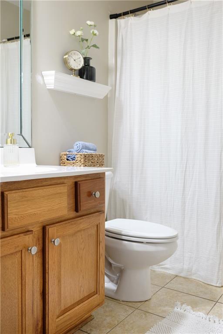

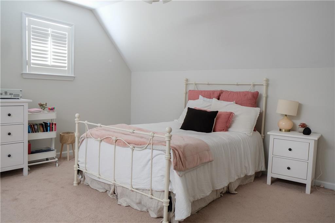
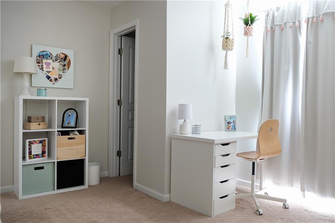

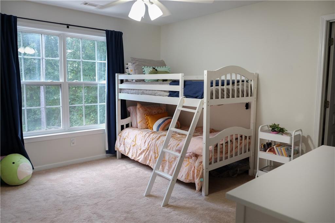
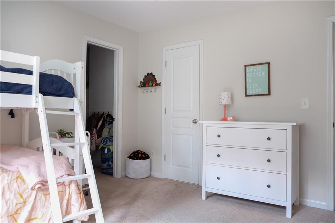
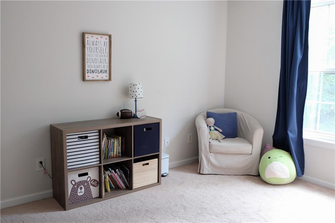
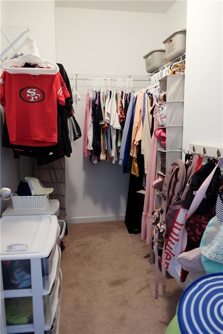
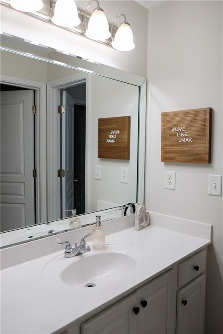
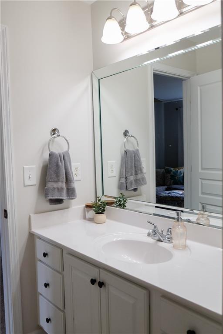
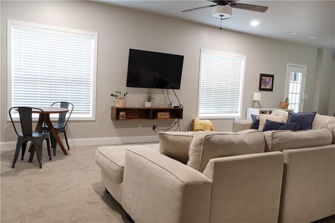
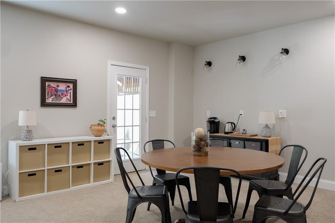
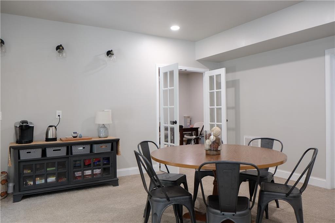
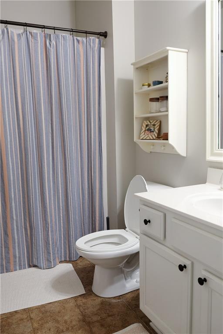
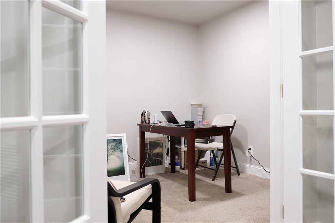
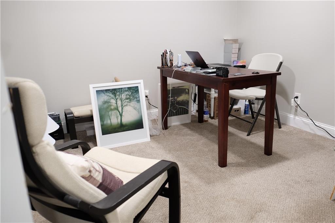
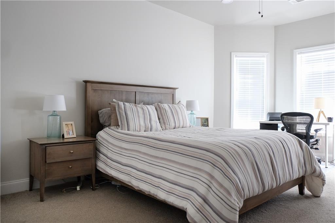
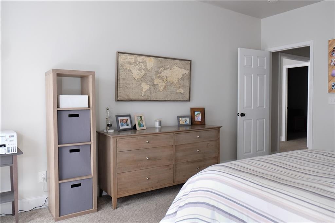
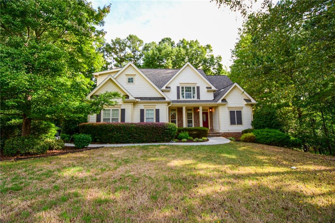
 MLS# 406571421
MLS# 406571421 