1856 Landon Lane Braselton GA 30517, MLS# 405408972
Braselton, GA 30517
- 5Beds
- 4Full Baths
- N/AHalf Baths
- N/A SqFt
- 2019Year Built
- 0.14Acres
- MLS# 405408972
- Residential
- Single Family Residence
- Pending
- Approx Time on Market1 month, 26 days
- AreaN/A
- CountyJackson - GA
- Subdivision Broadmoor
Overview
WELCOME to a BEAUTIFUL 2-story home. 5-YEAR OLD - Better than a new home! BRICK front. NO CARPET throughout the ENTIRE HOUSE! Formal DINING ROOM and separate LIVING ROOM/OFFICE welcome you in. KITCHEN features GRANITE COUNTER TOPS and WHITE CABINETRY with view to FAMILY ROOM. FULL BEDROOM AND BATH on the main floor - great for the guests. On the upper level, MASTER SUITE with separate TUB/SHOWER, double vanity, and walk-in closet. Three additional BEDROOMS and two FULL BATHS. Multi-purposed MEDIA ROOM is a bonus! Screened SUNROOM with FIREPLACE for an extended entertaining. Immaculately maintained INSIDE and OUTSIDE. FRIENDLY AND QUIET community. GREAT LOCATION for schools, restaurants, highway access, groceries, etc. This is a MUST-SEE. Bring your offer!!
Association Fees / Info
Hoa: Yes
Hoa Fees Frequency: Annually
Hoa Fees: 650
Community Features: Clubhouse, Playground, Pool
Bathroom Info
Main Bathroom Level: 1
Total Baths: 4.00
Fullbaths: 4
Room Bedroom Features: Oversized Master, Split Bedroom Plan
Bedroom Info
Beds: 5
Building Info
Habitable Residence: No
Business Info
Equipment: None
Exterior Features
Fence: None
Patio and Porch: Covered, Patio, Screened
Exterior Features: None
Road Surface Type: None
Pool Private: No
County: Jackson - GA
Acres: 0.14
Pool Desc: None
Fees / Restrictions
Financial
Original Price: $559,000
Owner Financing: No
Garage / Parking
Parking Features: Garage
Green / Env Info
Green Energy Generation: None
Handicap
Accessibility Features: None
Interior Features
Security Ftr: Carbon Monoxide Detector(s), Smoke Detector(s)
Fireplace Features: Gas Log
Levels: Two
Appliances: Dishwasher, Disposal, Electric Oven, Electric Range, Electric Water Heater, ENERGY STAR Qualified Appliances, Microwave
Laundry Features: Upper Level
Interior Features: High Ceilings 9 ft Main, Recessed Lighting
Flooring: Hardwood
Spa Features: None
Lot Info
Lot Size Source: Public Records
Lot Features: Back Yard, Front Yard, Level
Lot Size: x
Misc
Property Attached: No
Home Warranty: No
Open House
Other
Other Structures: None
Property Info
Construction Materials: Brick Front, Cement Siding
Year Built: 2,019
Property Condition: Resale
Roof: Composition
Property Type: Residential Detached
Style: Traditional
Rental Info
Land Lease: No
Room Info
Kitchen Features: Breakfast Bar, Cabinets White, Eat-in Kitchen, Kitchen Island, Stone Counters, View to Family Room
Room Master Bathroom Features: Double Vanity,Separate Tub/Shower
Room Dining Room Features: Separate Dining Room
Special Features
Green Features: None
Special Listing Conditions: None
Special Circumstances: None
Sqft Info
Building Area Total: 3386
Building Area Source: Public Records
Tax Info
Tax Amount Annual: 5606
Tax Year: 2,023
Tax Parcel Letter: 123C-215
Unit Info
Utilities / Hvac
Cool System: Ceiling Fan(s), Central Air
Electric: 110 Volts, 220 Volts in Laundry
Heating: Central
Utilities: None
Sewer: Public Sewer
Waterfront / Water
Water Body Name: None
Water Source: Public
Waterfront Features: None
Directions
I-85 North to Exit 126, Left on GA-211 (Chateau Elan Exit), Right on Liberty Church Road/Thompson Mill Rd, Community will be 0.4 mile onthe Right. Keep Right in the Community. House will be on the Right.Listing Provided courtesy of Virtual Properties Realty.com
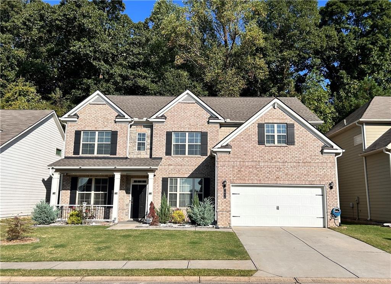
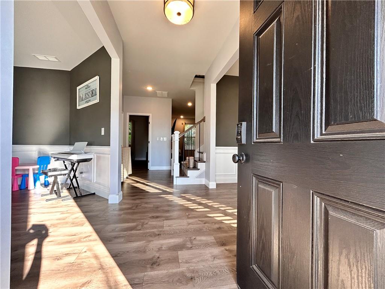
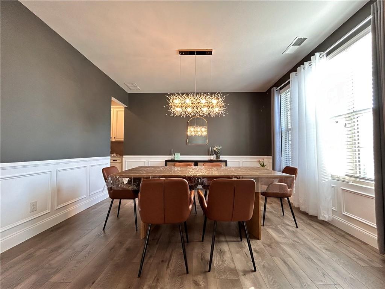
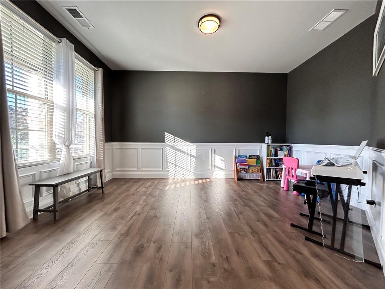
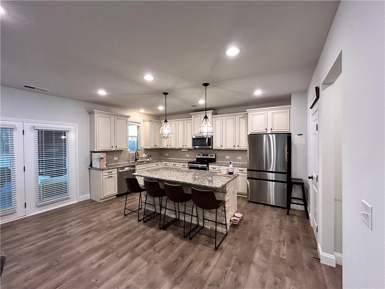
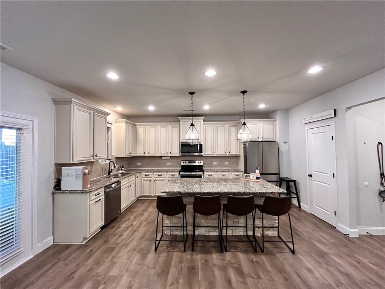
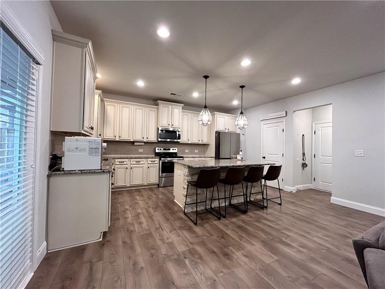
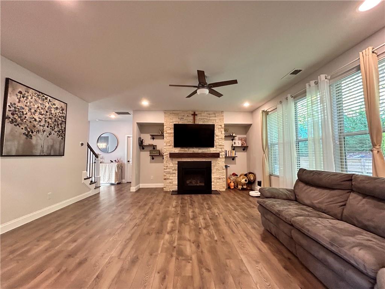
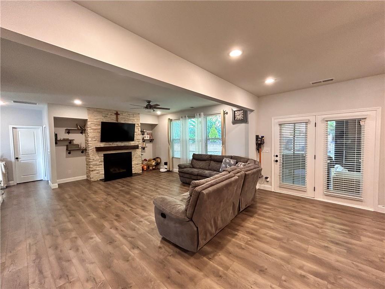
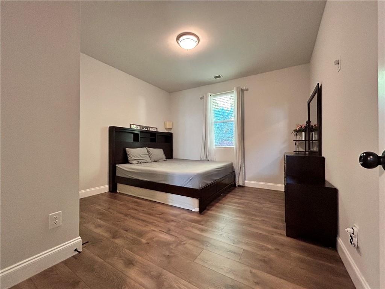
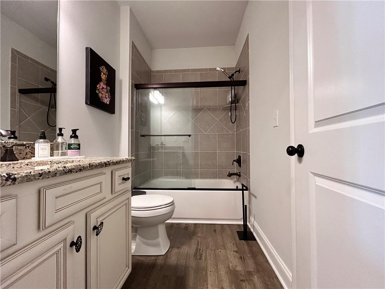
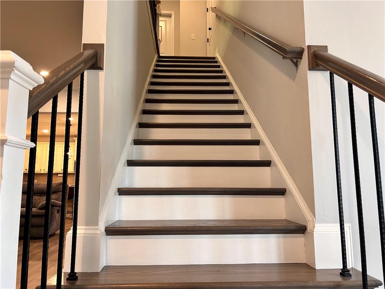
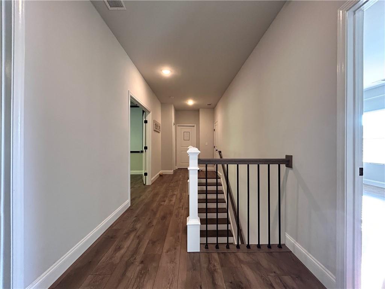
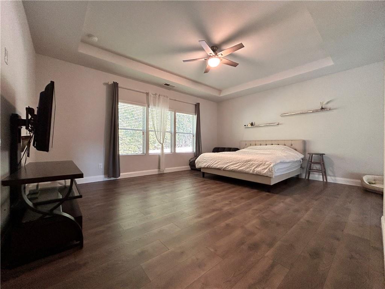
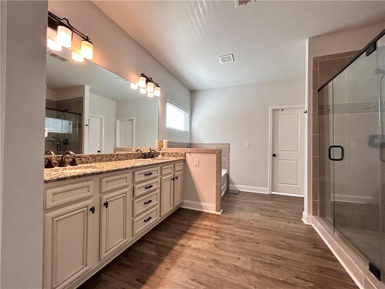
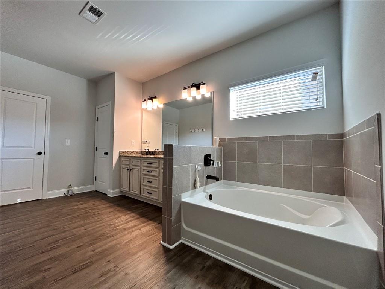
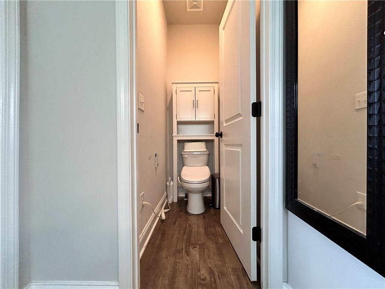
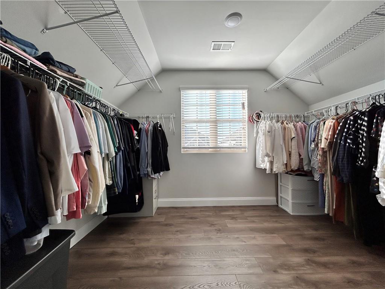
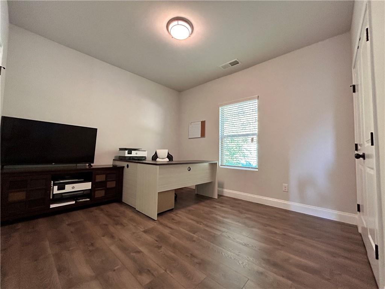
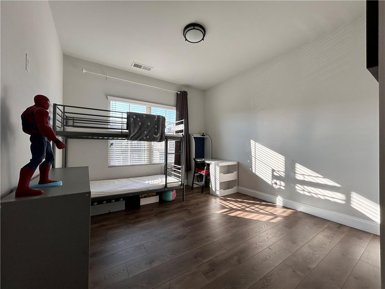
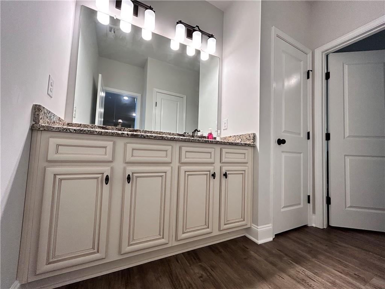
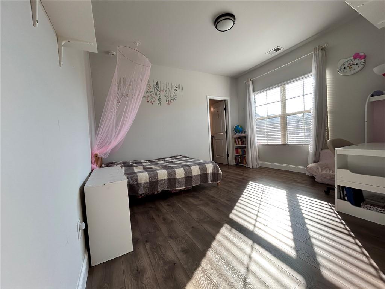
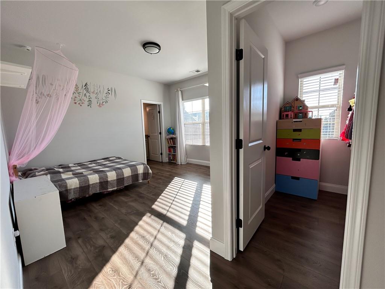
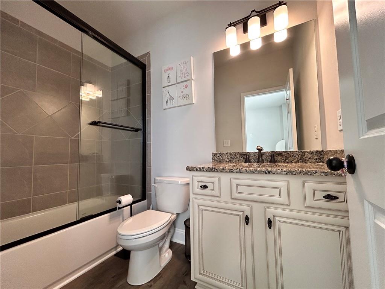
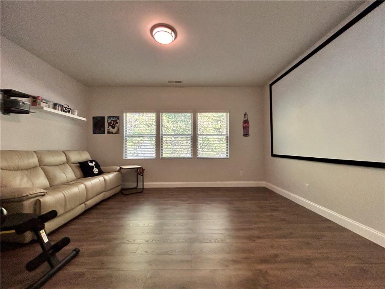
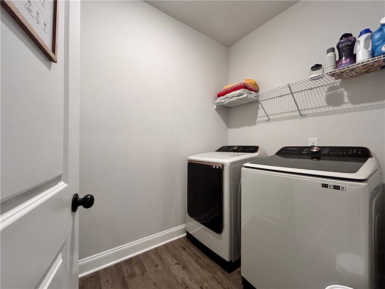
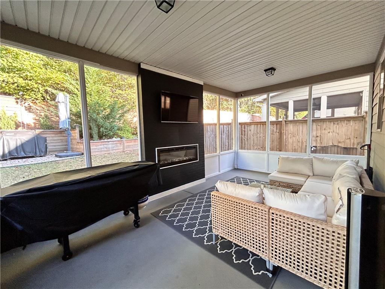
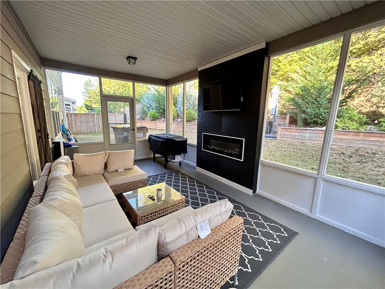
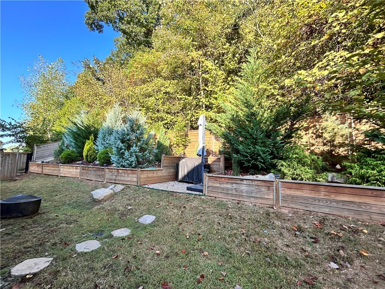
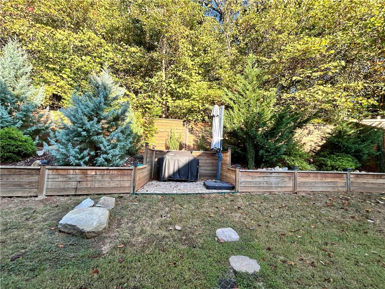
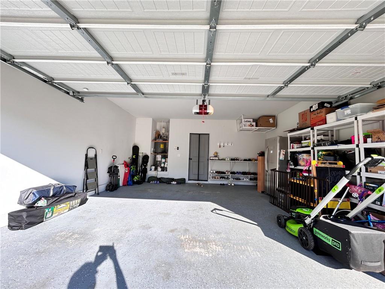
 Listings identified with the FMLS IDX logo come from
FMLS and are held by brokerage firms other than the owner of this website. The
listing brokerage is identified in any listing details. Information is deemed reliable
but is not guaranteed. If you believe any FMLS listing contains material that
infringes your copyrighted work please
Listings identified with the FMLS IDX logo come from
FMLS and are held by brokerage firms other than the owner of this website. The
listing brokerage is identified in any listing details. Information is deemed reliable
but is not guaranteed. If you believe any FMLS listing contains material that
infringes your copyrighted work please