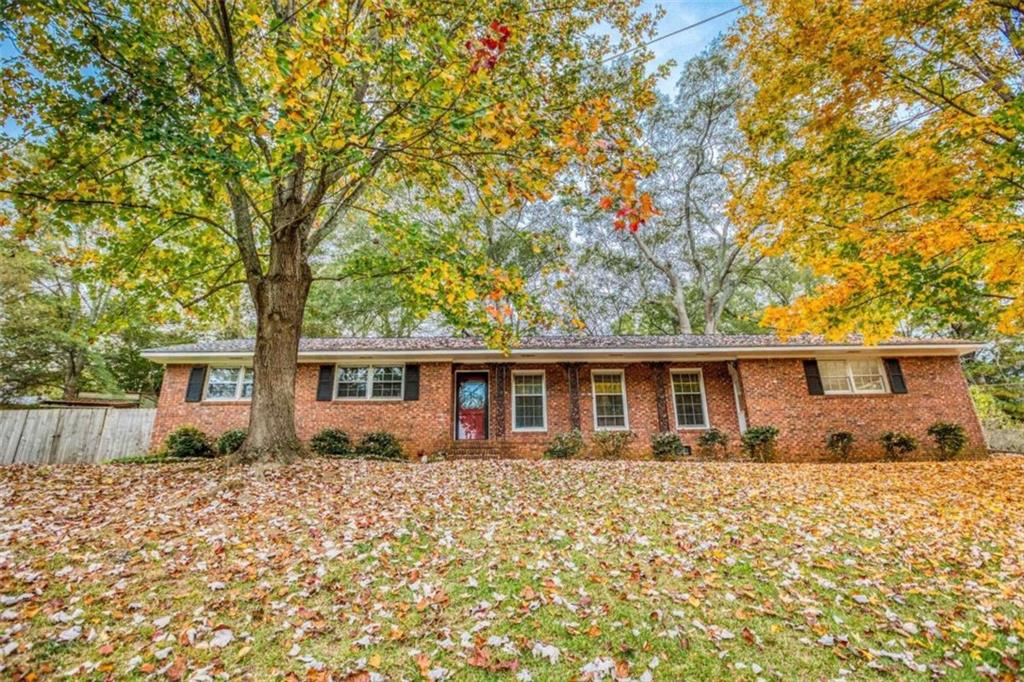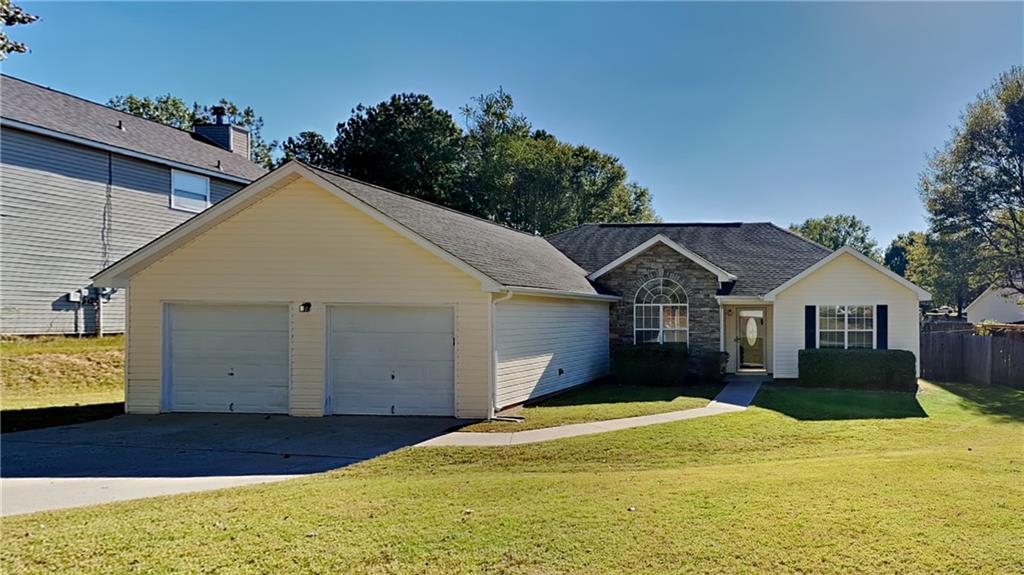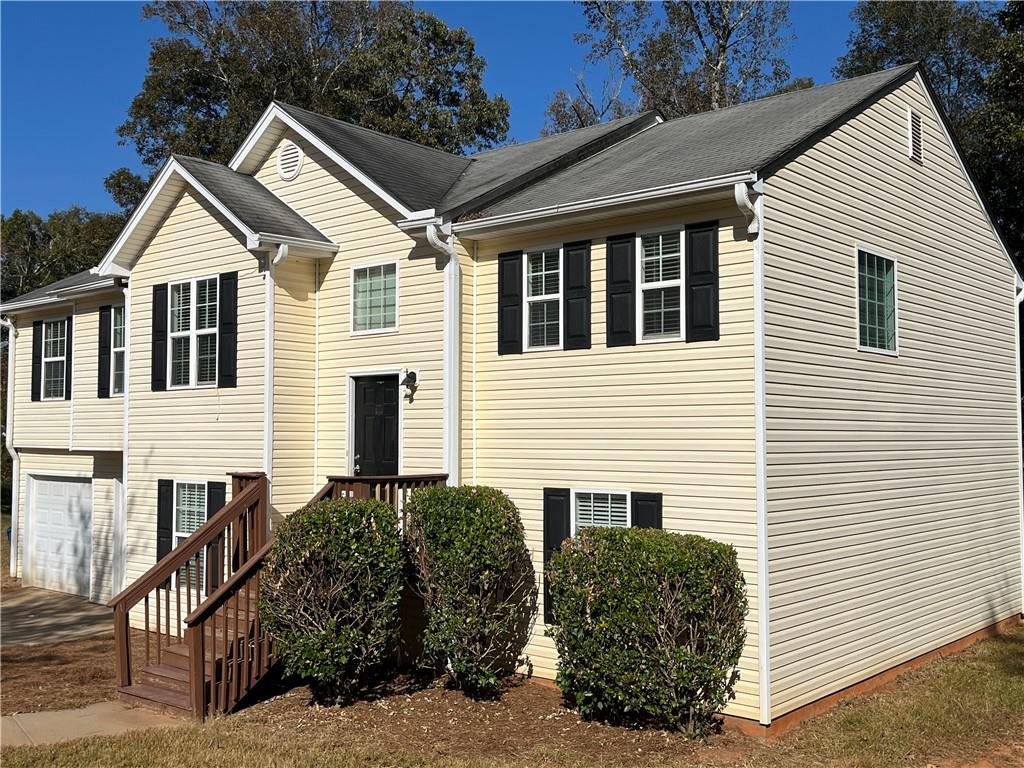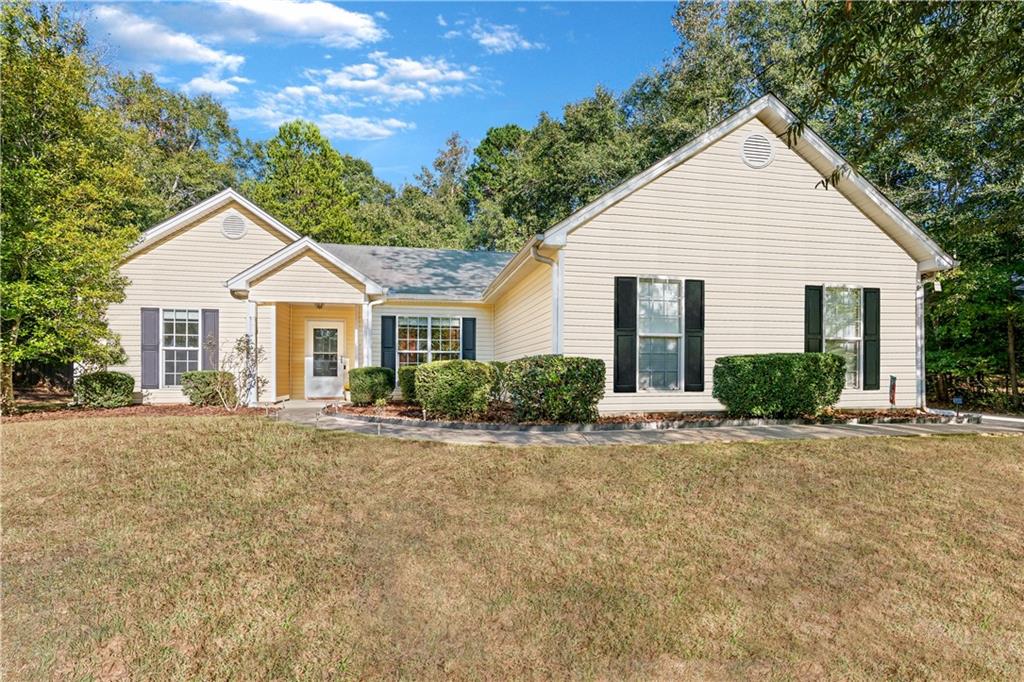1858 Jessica Way Winder GA 30680, MLS# 407926846
Winder, GA 30680
- 3Beds
- 2Full Baths
- N/AHalf Baths
- N/A SqFt
- 2013Year Built
- 0.24Acres
- MLS# 407926846
- Residential
- Single Family Residence
- Active
- Approx Time on Market1 month, 2 days
- AreaN/A
- CountyBarrow - GA
- Subdivision Ashebrooke
Overview
Hosted in the established - Ashebrooke community, and tucked away on a .24 acre lot canopied by shade trees is a cozy single-level craftsman eagerly waiting to welcome you home. Dont let this quaint lot fool ya, this propertys hidden gem in the rear yard is simply spectacular. Just you wait and see!!! Welcomed by a gracious, open design with formal attributes, highlighted by move-in ready condition, this fantastic craftsman-styled ranch is surely one you dont want to miss! Perfectly detailed, this ever desirable single-level-living plan was created with entertaining in mind. Airy and bright, the vaulted ceiling great room receives you upon entry, and features a masonry fireplace setting the stage for the perfect ambience in the upcoming Fall months. This entertainer's concept offers an easy transition from the living space to the dining area and kitchen, allowing the home chef to interact with guests with ease. This culinary space provides newly painted white cabinetry with updated hardware, pantry with shelving system, sprawling counter space and stainless steel appliances all aiding in whipping up yummy meals. Thus far you cant help but get a continuous glance of this one-of-a-kind private oasis. As you enter this custom-designed retreat, exciting features abound at every turn allowing you to truly enjoy the experience. An open-air patio spans the rear of the home, and overlooks the manicured lawn, creating the perfect layout for hosting a BBQ or soaking up a little sun. This slice of paradise continues to impress with the flanking, expansive ground-level decks that ascend to the culminating jewel. Exuding a whimsical cafe in Italy vibe, this feature highlight boasts a custom, raised deck that extends to the patio offering a built-in fire-pit and bar-side cabana featuring a stone pizza oven. Enjoy entertaining guests from your pizza kitchen while you serve hot pies al-fresco. Im telling ya, this unique opportunity is a statement and simply a one-of-a-kind experience. Additionally, you can enjoy growing fresh herbs in the garden bed or take in the serene setting by the stone-scape lining the deck. This private retreat will not disappoint. After relishing time outdoors, and when youre ready to unwind at the end of the day, just down the right hall, you will find 3 spacious bedrooms and 2 updated full baths. Boasting lofty tray ceiling, ample space for large furniture, and spacious closet, the owners suite is a true private haven encouraging relaxation. Updated to offer modern appeal, the primary full bath features sleek tile floors, updated vanity, separate shower, and garden tub perfect for a bubble bath. The secondary bedrooms each offer plush carpet flooring, ample closet space and quick accss to the upgraded hall bath. Adding to this exciting package is its super convenience to Hwy 316 and everything the Barrow Crossing shopping center has to offer. If youre looking for a stand out home offering move-in ready condition and a convenient location Welcome Home to Jessica Way!!!
Association Fees / Info
Hoa: Yes
Hoa Fees Frequency: Annually
Hoa Fees: 150
Community Features: Homeowners Assoc, Near Schools, Near Shopping, Sidewalks
Bathroom Info
Main Bathroom Level: 2
Total Baths: 2.00
Fullbaths: 2
Room Bedroom Features: Master on Main
Bedroom Info
Beds: 3
Building Info
Habitable Residence: No
Business Info
Equipment: None
Exterior Features
Fence: Back Yard, Fenced
Patio and Porch: Deck, Front Porch, Patio
Exterior Features: Courtyard, Garden, Other, Private Entrance, Private Yard
Road Surface Type: Asphalt
Pool Private: No
County: Barrow - GA
Acres: 0.24
Pool Desc: None
Fees / Restrictions
Financial
Original Price: $325,000
Owner Financing: No
Garage / Parking
Parking Features: Attached, Garage, Garage Door Opener, Kitchen Level, Parking Pad
Green / Env Info
Green Energy Generation: None
Handicap
Accessibility Features: None
Interior Features
Security Ftr: None
Fireplace Features: Fire Pit, Great Room, Masonry, Outside
Levels: One
Appliances: Dishwasher, Electric Oven, Electric Range, Microwave, Refrigerator
Laundry Features: Laundry Room, Mud Room
Interior Features: Entrance Foyer, High Ceilings, High Ceilings 9 ft Main, High Speed Internet, Other, Tray Ceiling(s), Walk-In Closet(s)
Flooring: Carpet, Ceramic Tile, Vinyl
Spa Features: None
Lot Info
Lot Size Source: Assessor
Lot Features: Back Yard, Front Yard, Landscaped, Level, Private
Lot Size: X
Misc
Property Attached: No
Home Warranty: No
Open House
Other
Other Structures: Cabana
Property Info
Construction Materials: Vinyl Siding
Year Built: 2,013
Property Condition: Resale
Roof: Composition
Property Type: Residential Detached
Style: Craftsman, Ranch
Rental Info
Land Lease: No
Room Info
Kitchen Features: Breakfast Room, Cabinets White, Eat-in Kitchen, Laminate Counters, Pantry
Room Master Bathroom Features: Separate Tub/Shower,Soaking Tub
Room Dining Room Features: Great Room
Special Features
Green Features: Appliances, Windows
Special Listing Conditions: None
Special Circumstances: None
Sqft Info
Building Area Total: 1330
Building Area Source: Other
Tax Info
Tax Amount Annual: 1159
Tax Year: 2,023
Tax Parcel Letter: XX052F-031
Unit Info
Utilities / Hvac
Cool System: Ceiling Fan(s), Central Air, Electric
Electric: Other
Heating: Central, Electric, Heat Pump
Utilities: Cable Available, Electricity Available, Sewer Available, Underground Utilities, Water Available
Sewer: Public Sewer
Waterfront / Water
Water Body Name: None
Water Source: Public
Waterfront Features: None
Directions
From Athens: Hwy 316 for 15 miles.Turn left on Carl Bethlehem Road. Turn Right on Haymon Morris Rd. Turn left onto Jessica Dr., and then right onto Jessica Way. The property will be on the left with sign.Listing Provided courtesy of Virtual Properties Realty.com
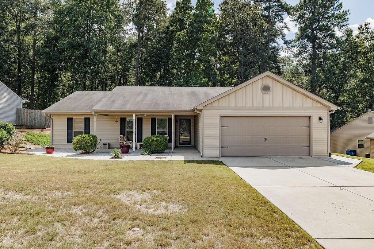
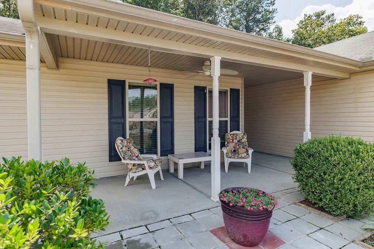
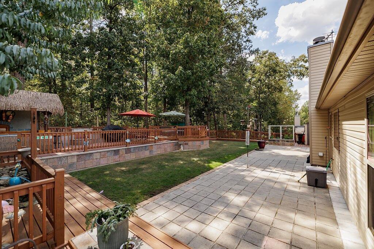
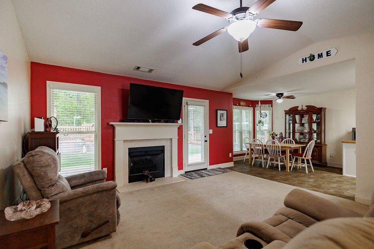
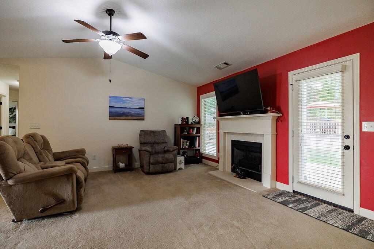
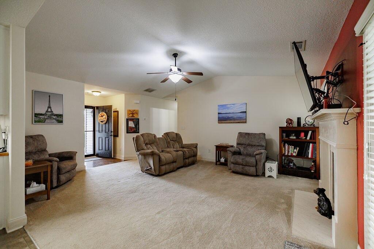
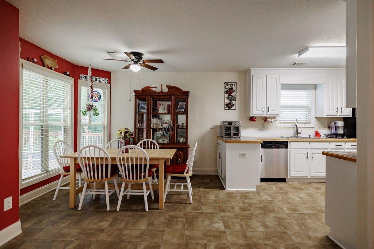
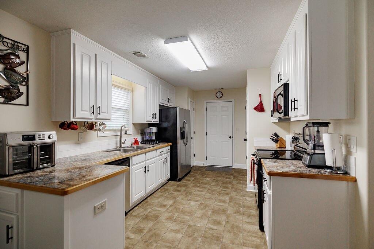
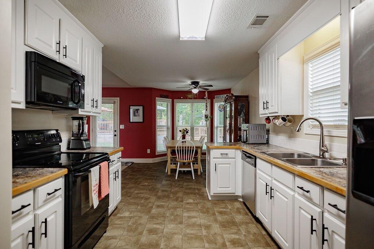
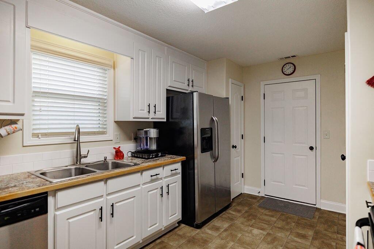
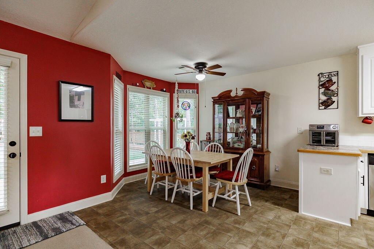
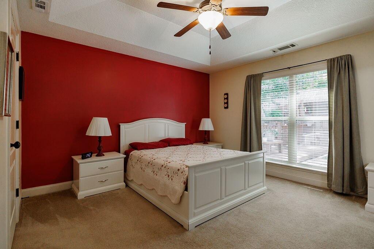
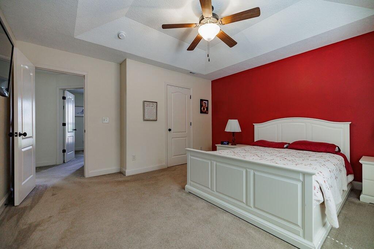
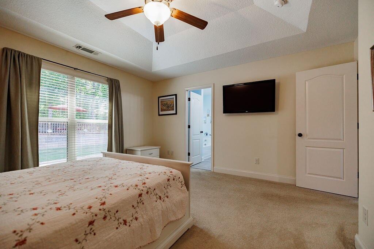
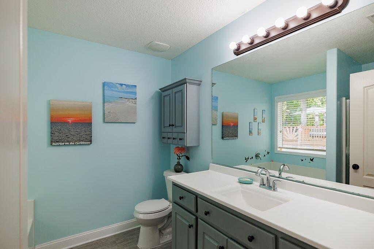
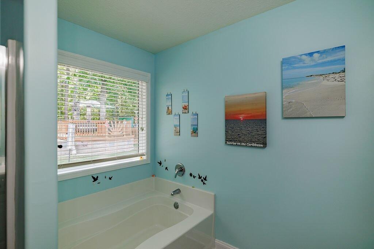
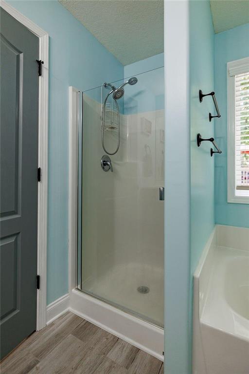
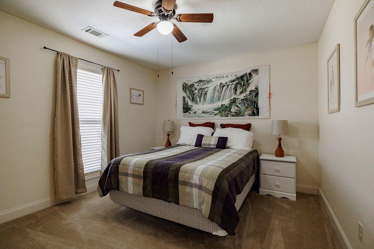
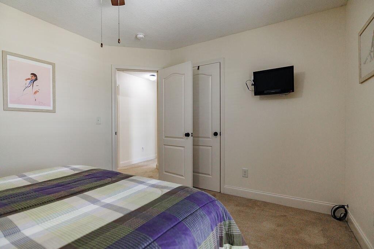
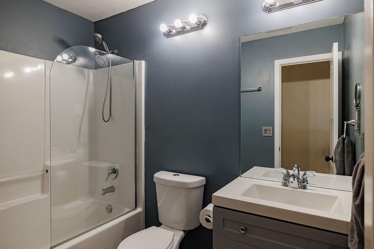
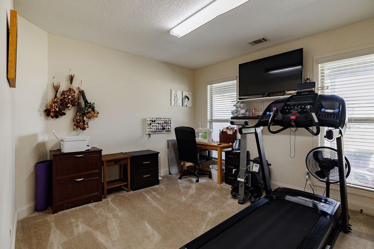
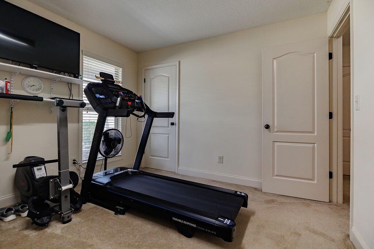
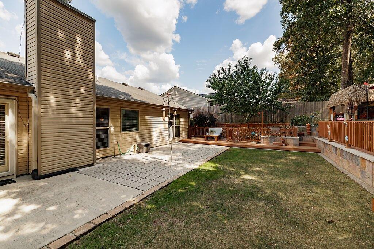
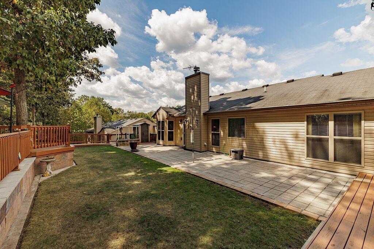
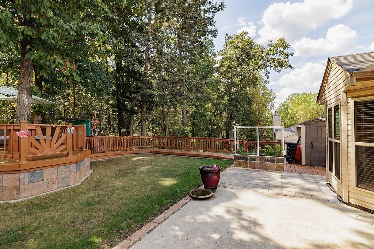
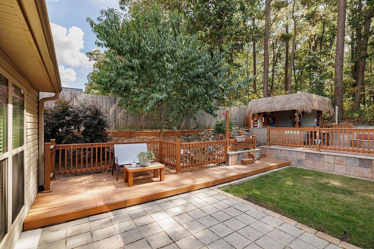
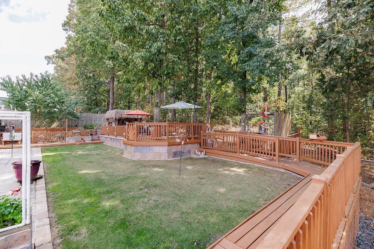
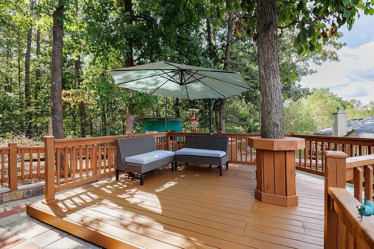
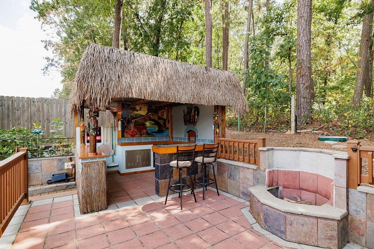
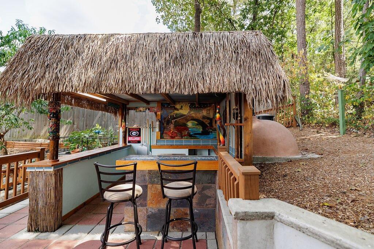
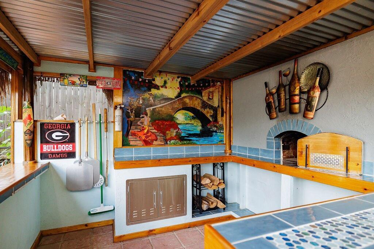
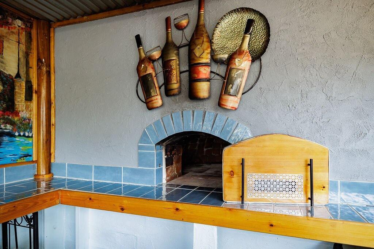
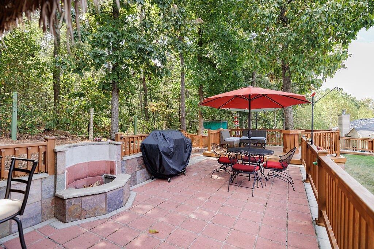
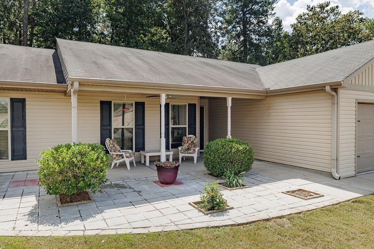
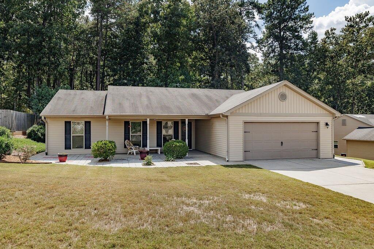
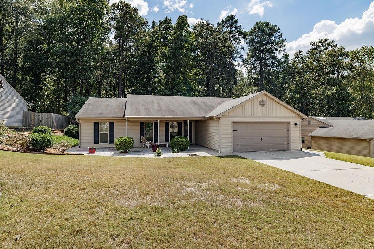
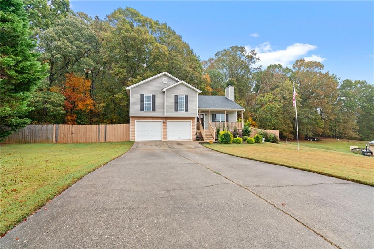
 MLS# 411007147
MLS# 411007147 