186 Smokestack Ridge Fairmount GA 30139, MLS# 388294019
Fairmount, GA 30139
- 4Beds
- 2Full Baths
- 1Half Baths
- N/A SqFt
- 2002Year Built
- 0.78Acres
- MLS# 388294019
- Residential
- Single Family Residence
- Pending
- Approx Time on Market4 months, 11 days
- AreaN/A
- CountyPickens - GA
- Subdivision Chimney Ridge
Overview
This adorable Ranch home quietly sits back off the road to allow privacy on a lovely level lot. 3BR/2BA WITH LARGE BONUS ROOM LOCATED ABOVE GARAGE WITH 1/2 BATH THAT COULD USED AS A 4TH BR. OR OFFICE SPACE. ALSO HAS A BEAUTIFUL ENTRANCE WITH HARDWOOD FLOORS, TILED FLOORS IN ALL BATHS AND IN KITCHEN AND DINING AREA & CARPET IN BEDROOMS. FEATURES A Nice PATIO, FENCED YARD, LIKE NEW OUT BUILDING, GREAT GARDEN AREA, STACK STONE FP. EACH HOME IN SUB HAS GREEN SPACE IN BACK THAT CANNOT BE TOUCHED AND WILDLIFE ABOUNDS!! Recently interior paint and carpet professionally cleaned. Exterior paint for a fresh look adds curb appeal to this beautiful HOME! Call today as this home will not be on the market LONG!
Association Fees / Info
Hoa: No
Community Features: None
Bathroom Info
Main Bathroom Level: 2
Halfbaths: 1
Total Baths: 3.00
Fullbaths: 2
Room Bedroom Features: Master on Main, Split Bedroom Plan, Other
Bedroom Info
Beds: 4
Building Info
Habitable Residence: No
Business Info
Equipment: None
Exterior Features
Fence: Fenced
Patio and Porch: Patio
Exterior Features: Garden, Private Entrance, Private Yard
Road Surface Type: Asphalt
Pool Private: No
County: Pickens - GA
Acres: 0.78
Pool Desc: None
Fees / Restrictions
Financial
Original Price: $365,000
Owner Financing: No
Garage / Parking
Parking Features: Garage, Garage Door Opener
Green / Env Info
Green Energy Generation: None
Handicap
Accessibility Features: Accessible Entrance
Interior Features
Security Ftr: Smoke Detector(s)
Fireplace Features: Factory Built, Gas Starter
Levels: One
Appliances: Dishwasher, Dryer, Electric Range, Electric Water Heater, Microwave, Refrigerator, Washer
Laundry Features: Laundry Room, Main Level
Interior Features: Cathedral Ceiling(s), Disappearing Attic Stairs, High Ceilings 9 ft Main, Tray Ceiling(s), Walk-In Closet(s)
Flooring: Carpet, Ceramic Tile, Hardwood
Spa Features: None
Lot Info
Lot Size Source: Public Records
Lot Features: Level, Wooded
Lot Size: 00
Misc
Property Attached: No
Home Warranty: No
Open House
Other
Other Structures: Outbuilding
Property Info
Construction Materials: Frame
Year Built: 2,002
Property Condition: Resale
Roof: Composition
Property Type: Residential Detached
Style: Ranch
Rental Info
Land Lease: No
Room Info
Kitchen Features: Cabinets White, Eat-in Kitchen, Laminate Counters, Pantry, View to Family Room
Room Master Bathroom Features: Double Vanity,Separate Tub/Shower,Whirlpool Tub
Room Dining Room Features: Other
Special Features
Green Features: None
Special Listing Conditions: None
Special Circumstances: Estate Owned
Sqft Info
Building Area Total: 2050
Building Area Source: Public Records
Tax Info
Tax Amount Annual: 918
Tax Year: 2,023
Tax Parcel Letter: 057-000-077-135
Unit Info
Utilities / Hvac
Cool System: Ceiling Fan(s), Central Air
Electric: 110 Volts, 220 Volts
Heating: Propane
Utilities: Cable Available, Electricity Available, Phone Available, Water Available
Sewer: Septic Tank
Waterfront / Water
Water Body Name: None
Water Source: Public
Waterfront Features: None
Directions
TAKE HWY 515 N TO L ON HWY 53 WEST, L ON HILL CITY, L ON ROPER RD, L ON CARLAN TO L ON CHIMNEY RIDGE TO R ON SMOKESTACK RIDGE. SEE SIGN ON R at end of road close to cul-de-sac.Listing Provided courtesy of Century 21 Lindsey And Pauley
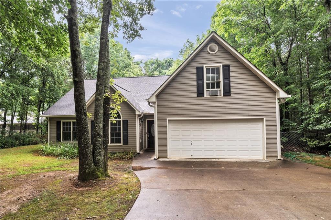
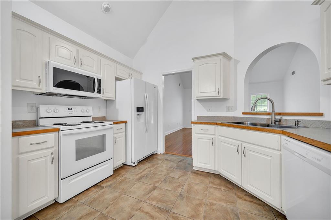
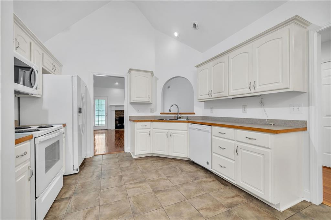
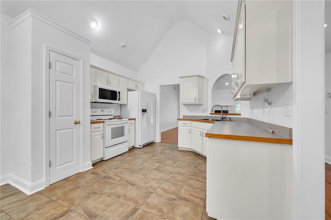
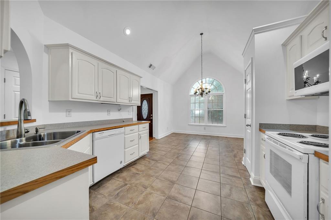
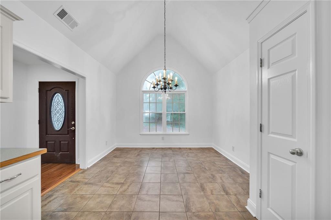
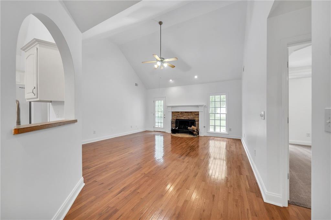
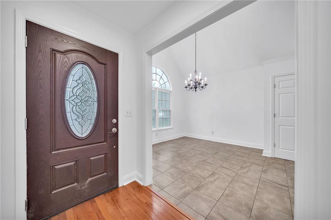
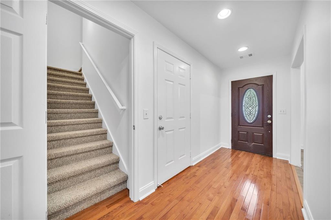
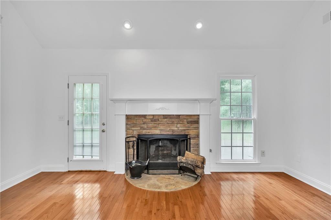
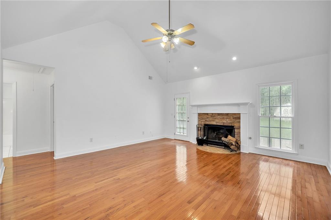
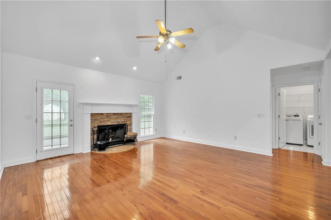
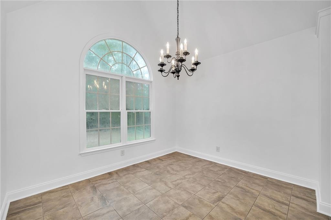
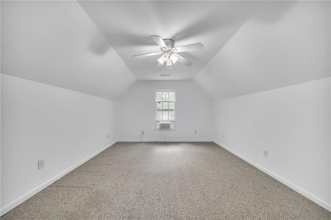
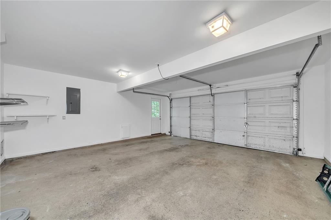
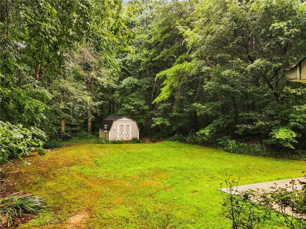
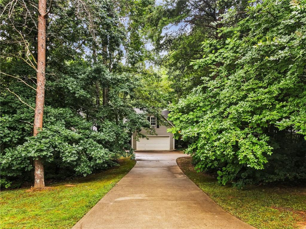
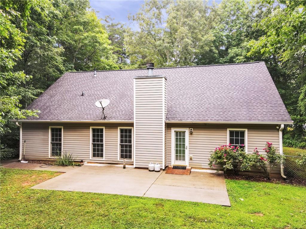
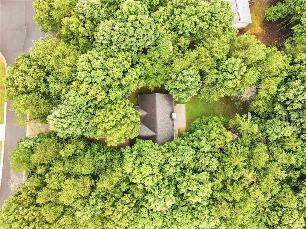
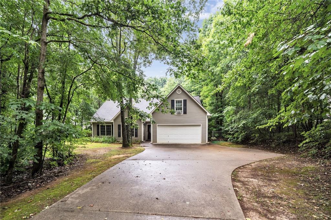
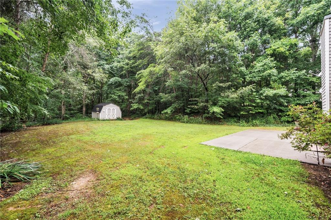
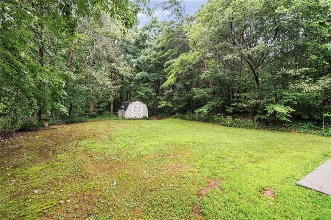
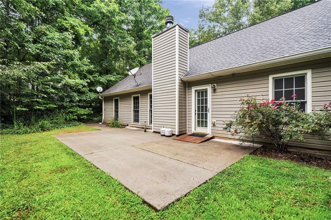
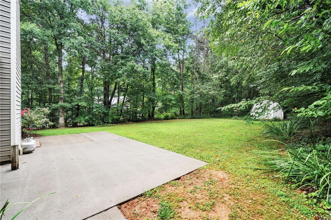
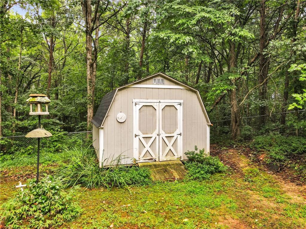
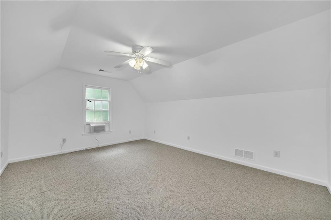
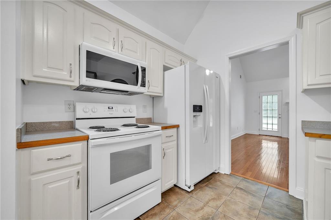
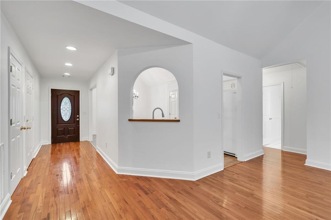
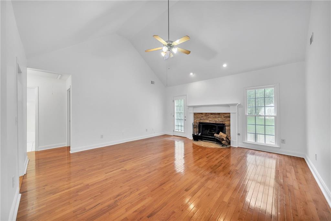
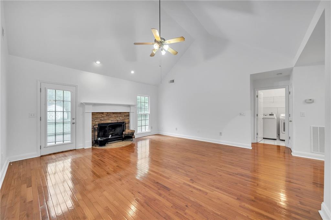
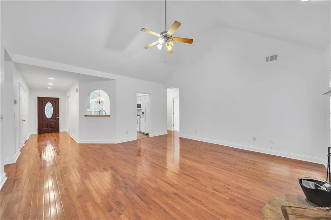
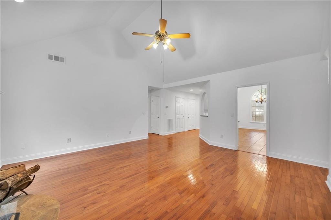
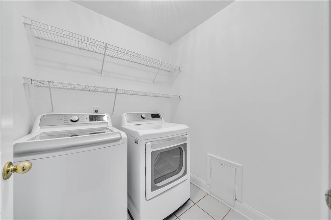
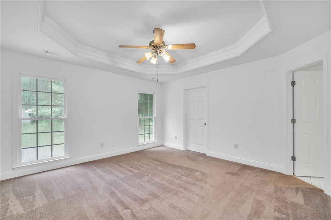
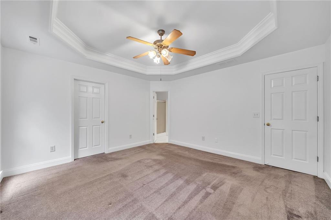
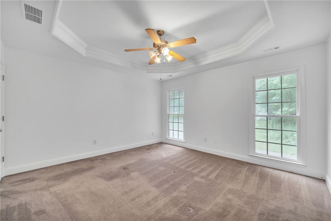
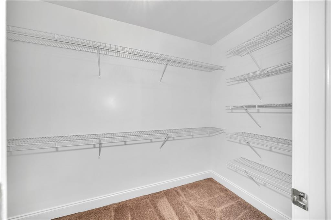
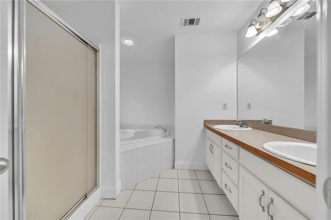
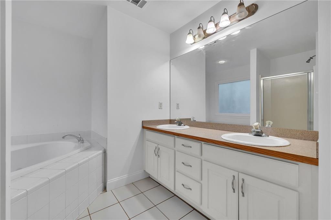
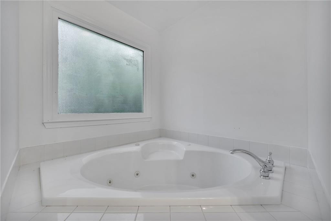
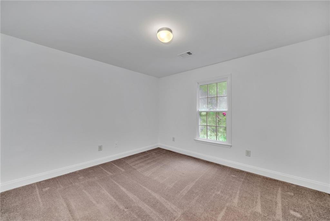
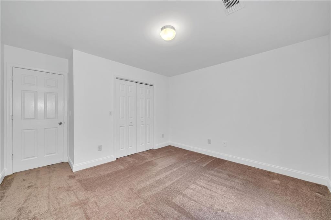
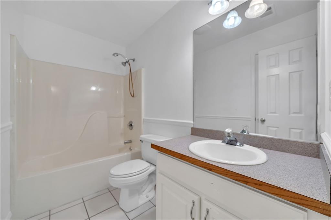
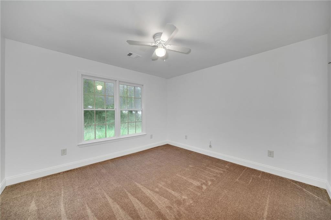
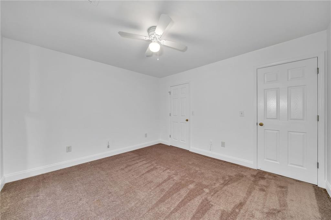
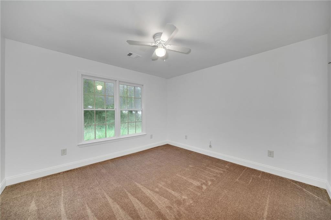
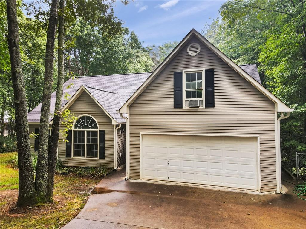
 Listings identified with the FMLS IDX logo come from
FMLS and are held by brokerage firms other than the owner of this website. The
listing brokerage is identified in any listing details. Information is deemed reliable
but is not guaranteed. If you believe any FMLS listing contains material that
infringes your copyrighted work please
Listings identified with the FMLS IDX logo come from
FMLS and are held by brokerage firms other than the owner of this website. The
listing brokerage is identified in any listing details. Information is deemed reliable
but is not guaranteed. If you believe any FMLS listing contains material that
infringes your copyrighted work please