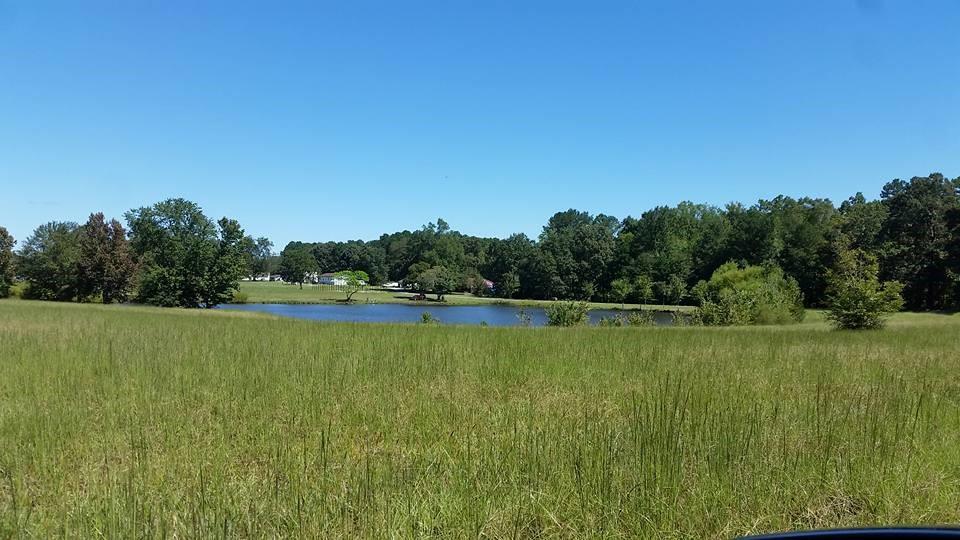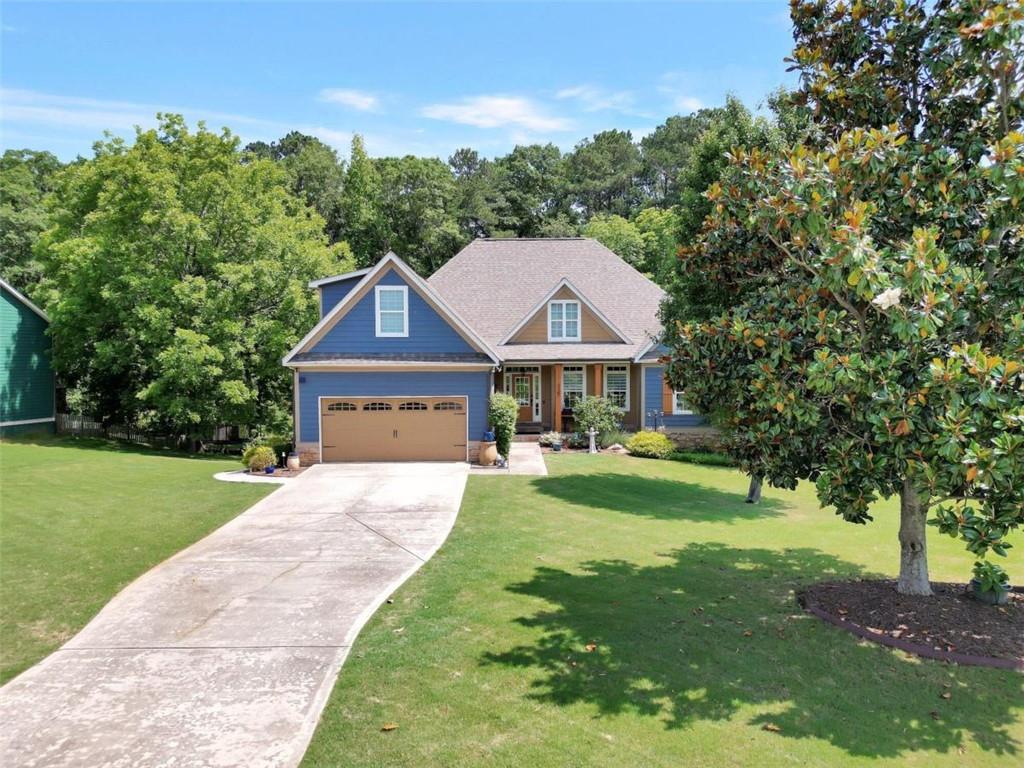186 Wildwood Circle Griffin GA 30223, MLS# 389936134
Griffin, GA 30223
- 4Beds
- 2Full Baths
- 1Half Baths
- N/A SqFt
- 1996Year Built
- 3.05Acres
- MLS# 389936134
- Residential
- Single Family Residence
- Active
- Approx Time on Market4 months, 23 days
- AreaN/A
- CountySpalding - GA
- Subdivision Dan P. Slade
Overview
Beautifully Renovated Dream Home on 3 Secluded Acres in Griffin! Over 2,900 SF* of Living Area PLUS an 1800+ SF* unfinished basement. 4 bedrooms, 2.5 bathrooms, and LOADS of additional living spaces. Primary bedroom is on the main level and features a fireplace and French doors opening to the expansive rear deck. Full-width deck offers a covered sitting area and a gorgeous view of the woods and the neighbors serene pond. Family Room includes a fireplace, is open to the kitchen, and opens onto the covered portion of the rear deck. 2024 renovations include NEW lighting throughout, NEW LVP, NEW front door, NEW granite countertops, NEW primary tub and shower, and NEW HVAC systems. Kitchen overlooks the family room and features an island and dine-in area. Main level also includes a dining room, office, laundry room, and half-bath. Upstairs includes 3 bedrooms, a 2nd family room, full bathroom, kitchenette and walk-in storage area. Full basement is ready to be finished, with a new concrete floor and plumbing stubs in place. Theres also a new walk-out patio on the lower level. Includes a small free-standing building with its own wooded deck perfect for office, kids play, art studio, or just a place to get away.*All square footage statements come from a 5/2024 appraisal.
Association Fees / Info
Hoa: No
Community Features: Other
Bathroom Info
Main Bathroom Level: 1
Halfbaths: 1
Total Baths: 3.00
Fullbaths: 2
Room Bedroom Features: Master on Main
Bedroom Info
Beds: 4
Building Info
Habitable Residence: Yes
Business Info
Equipment: None
Exterior Features
Fence: None
Patio and Porch: Deck, Front Porch, Patio
Exterior Features: Private Yard
Road Surface Type: Paved
Pool Private: No
County: Spalding - GA
Acres: 3.05
Pool Desc: None
Fees / Restrictions
Financial
Original Price: $499,900
Owner Financing: Yes
Garage / Parking
Parking Features: Driveway
Green / Env Info
Green Energy Generation: None
Handicap
Accessibility Features: None
Interior Features
Security Ftr: Smoke Detector(s)
Fireplace Features: Family Room, Masonry
Levels: Two
Appliances: Dishwasher, Electric Range, Refrigerator
Laundry Features: Laundry Room, Main Level
Interior Features: Entrance Foyer, High Ceilings 10 ft Main, Walk-In Closet(s)
Flooring: Ceramic Tile, Vinyl
Spa Features: None
Lot Info
Lot Size Source: Public Records
Lot Features: Back Yard, Front Yard, Pond on Lot, Other
Lot Size: x
Misc
Property Attached: No
Home Warranty: Yes
Open House
Other
Other Structures: Guest House
Property Info
Construction Materials: Frame, Stone
Year Built: 1,996
Property Condition: Resale
Roof: Composition
Property Type: Residential Detached
Style: Other
Rental Info
Land Lease: Yes
Room Info
Kitchen Features: Cabinets Other, Stone Counters, View to Family Room, Other
Room Master Bathroom Features: Double Vanity,Separate Tub/Shower
Room Dining Room Features: Separate Dining Room
Special Features
Green Features: None
Special Listing Conditions: None
Special Circumstances: Investor Owned
Sqft Info
Building Area Total: 4824
Building Area Source: Appraiser
Tax Info
Tax Amount Annual: 3949
Tax Year: 2,023
Tax Parcel Letter: 205A-01-016
Unit Info
Utilities / Hvac
Cool System: Ceiling Fan(s), Central Air
Electric: 220 Volts
Heating: Central
Utilities: Cable Available, Electricity Available, Water Available
Sewer: Septic Tank
Waterfront / Water
Water Body Name: None
Water Source: Other
Waterfront Features: Pond
Directions
From Locust Grove Highway 42 South. Turn Right on MLK Boulevard. Continue Straight on Locust Grove Griffin Road. Turn Left on Johnny Cut Road. Turn Left on Wildwood CircleListing Provided courtesy of Re/max Pure
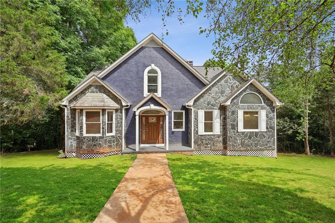
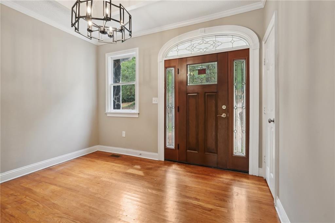
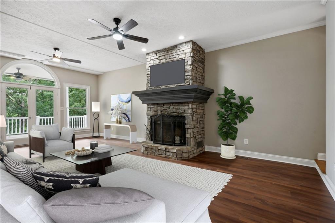
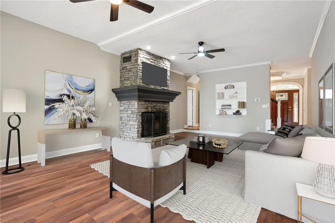
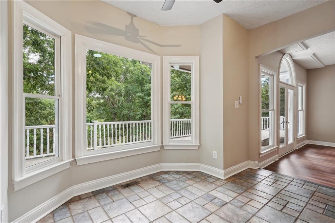
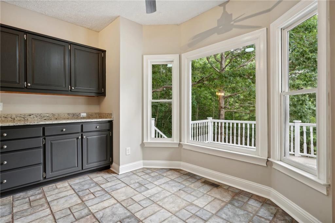
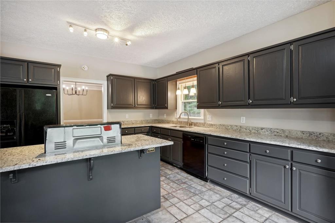
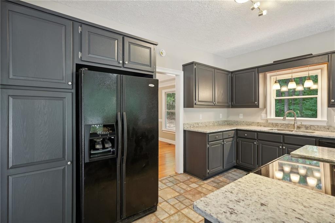
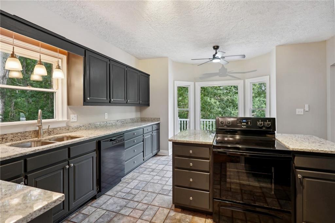
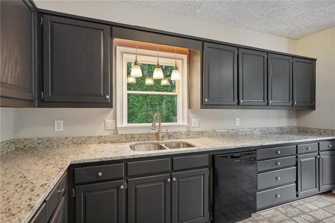
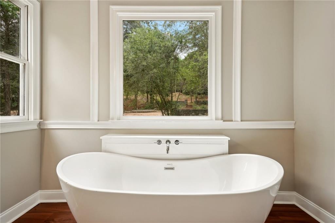
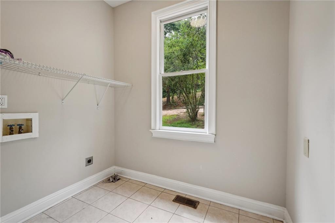
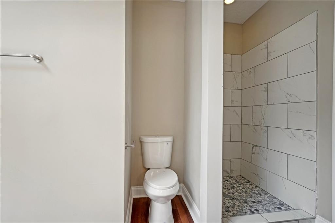
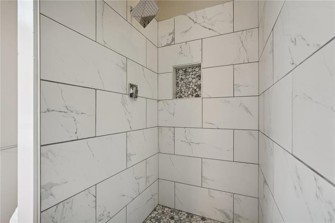
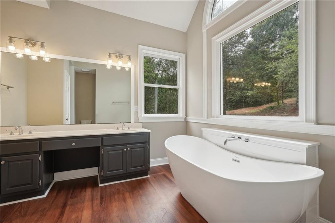
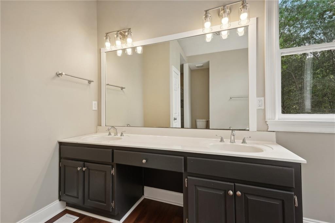
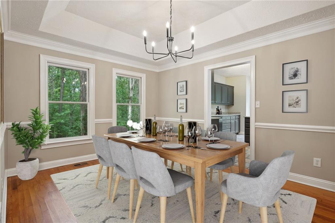
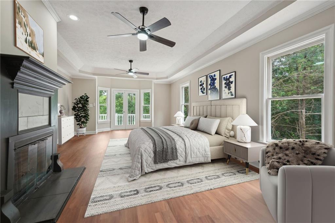
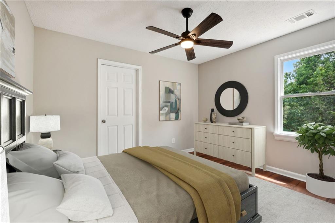
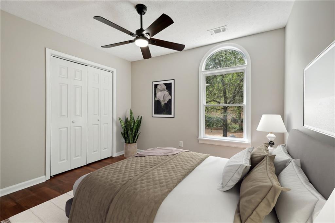
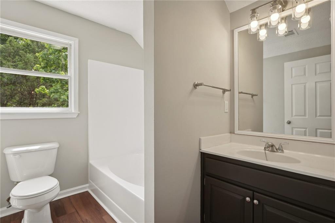
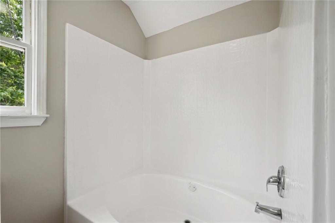
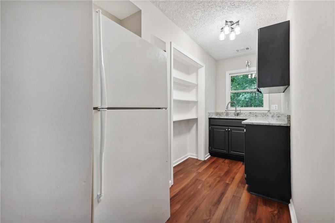
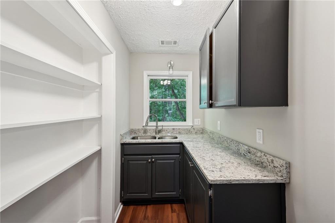
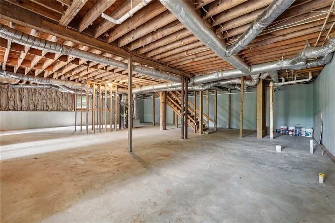
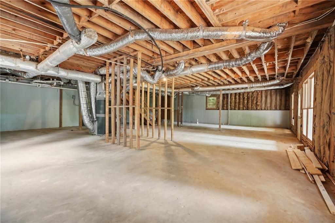
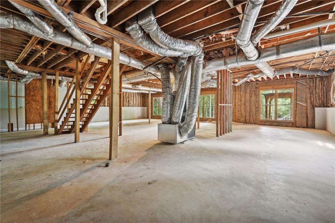
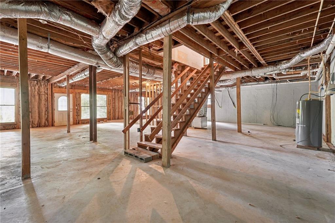
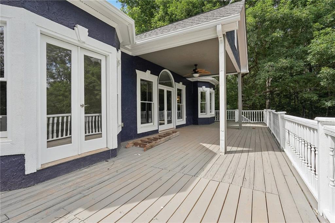
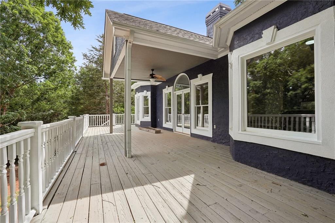
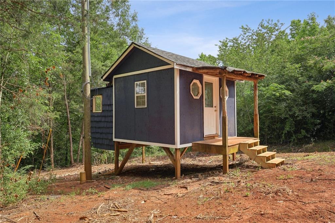
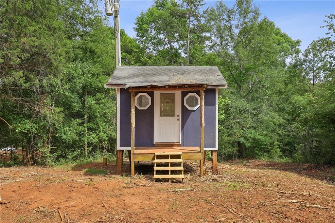
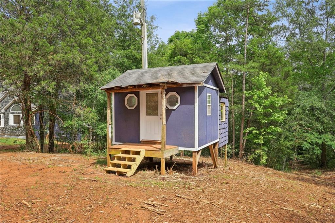
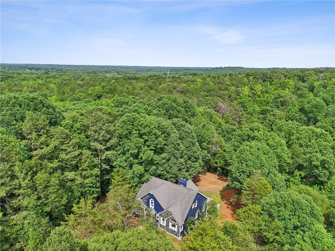
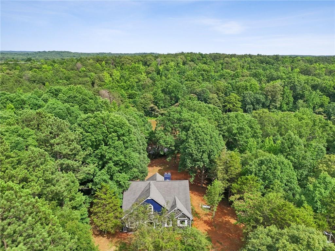
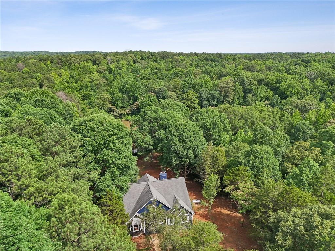
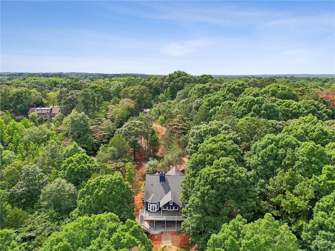
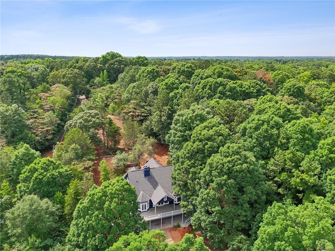
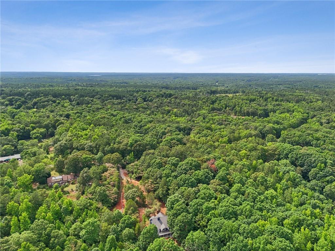
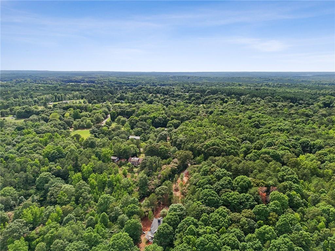
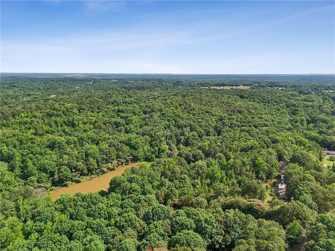
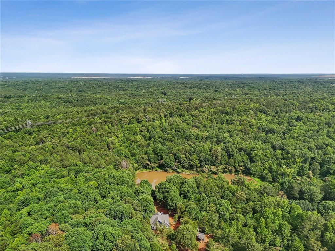
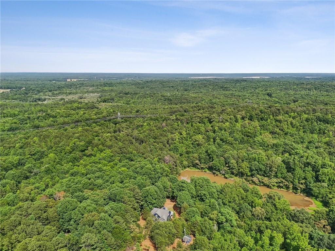
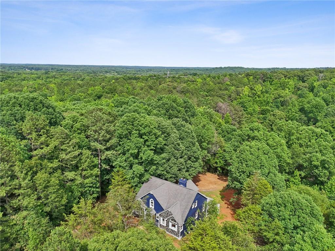
 MLS# 408726186
MLS# 408726186 