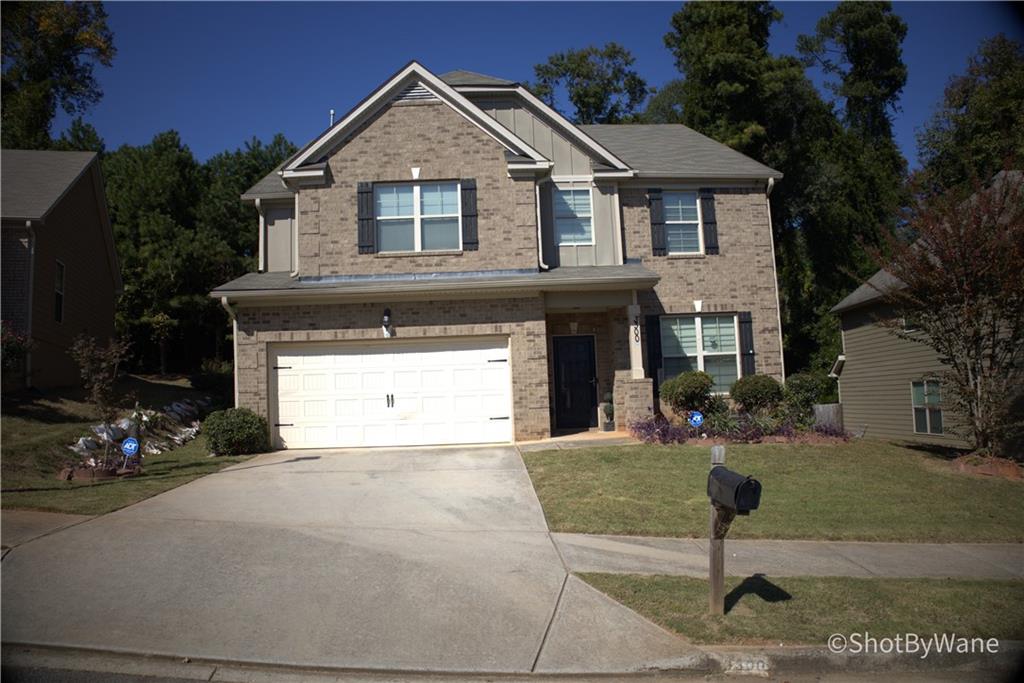1864 Pinedale Place Decatur GA 30032, MLS# 404420249
Decatur, GA 30032
- 3Beds
- 2Full Baths
- N/AHalf Baths
- N/A SqFt
- 1953Year Built
- 0.20Acres
- MLS# 404420249
- Residential
- Single Family Residence
- Active
- Approx Time on Market1 month, 19 days
- AreaN/A
- CountyDekalb - GA
- Subdivision Glenco Manor
Overview
Seller's and Lender are offering $9,000 towards closing cost!!!Welcome to your future home, Inside you will discover a spacious living area with a cozy fireplace filled with all natural lighting. This Modern Open Concept beauty is perfect for you. The kitchen has all new stainless steel appliances and plenty of counter and cabinet space for your culinary adventures and, don't forget the breathtaking Island to enjoy meals with your family. A separate dining room for extra comfort space. The Owner suite is just the right place to unwind, with a chic design bathroom and a spacious closet. The guest bedrooms provide a level of comfort and serenity for a peaceful night sleep. While, the backyard is your private oasis for outdoor gatherings or morning activities and coffee. Making 1864 Pinedale Place your home means you're never far from the fun. Enjoy easy access to some of Atlanta's finest restaurants, ball parks, theaters and nightlife. Whatever your heart desires we've it all HERE. Lease to Own options is available.
Association Fees / Info
Hoa: No
Community Features: None
Bathroom Info
Main Bathroom Level: 2
Total Baths: 2.00
Fullbaths: 2
Room Bedroom Features: Master on Main
Bedroom Info
Beds: 3
Building Info
Habitable Residence: No
Business Info
Equipment: None
Exterior Features
Fence: Back Yard
Patio and Porch: Front Porch, Patio
Exterior Features: Lighting, Private Yard
Road Surface Type: Asphalt
Pool Private: No
County: Dekalb - GA
Acres: 0.20
Pool Desc: None
Fees / Restrictions
Financial
Original Price: $360,000
Owner Financing: No
Garage / Parking
Parking Features: Driveway
Green / Env Info
Green Energy Generation: None
Handicap
Accessibility Features: None
Interior Features
Security Ftr: Smoke Detector(s)
Fireplace Features: Electric, Family Room
Levels: One
Appliances: Dishwasher, Electric Cooktop, Electric Oven, Electric Water Heater
Laundry Features: Electric Dryer Hookup, Laundry Closet, Main Level
Interior Features: Recessed Lighting
Spa Features: Community
Lot Info
Lot Size Source: Appraiser
Lot Features: Back Yard, Cleared, Pasture
Misc
Property Attached: No
Home Warranty: No
Open House
Other
Other Structures: None
Property Info
Construction Materials: Brick
Year Built: 1,953
Property Condition: Updated/Remodeled
Roof: Composition
Property Type: Residential Detached
Style: Traditional
Rental Info
Land Lease: No
Room Info
Kitchen Features: Cabinets White, Kitchen Island, Laminate Counters, Pantry, View to Family Room
Room Master Bathroom Features: Shower Only
Room Dining Room Features: Open Concept,Separate Dining Room
Special Features
Green Features: None
Special Listing Conditions: None
Special Circumstances: Investor Owned, No disclosures from Seller
Sqft Info
Building Area Total: 1365
Building Area Source: Appraiser
Tax Info
Tax Amount Annual: 3472
Tax Year: 2,023
Tax Parcel Letter: 15-167-05-018
Unit Info
Utilities / Hvac
Cool System: Ceiling Fan(s), Central Air
Electric: 110 Volts, 220 Volts
Heating: Electric
Utilities: Cable Available, Electricity Available, Phone Available, Sewer Available, Underground Utilities, Water Available
Sewer: Public Sewer
Waterfront / Water
Water Body Name: None
Water Source: Public
Waterfront Features: None
Directions
GPS FriendlyListing Provided courtesy of Realty One Group Edge
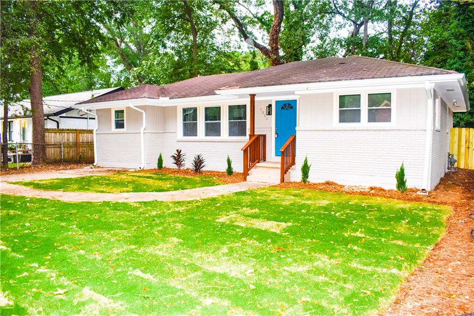
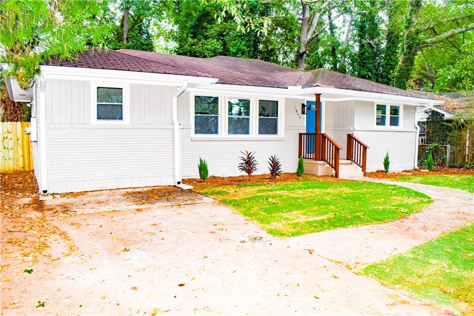
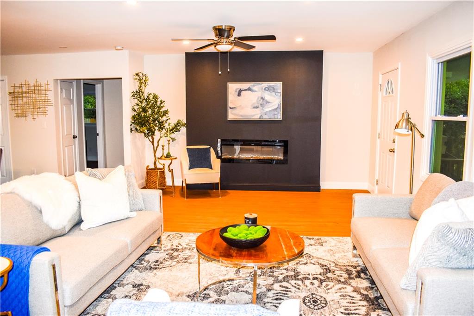
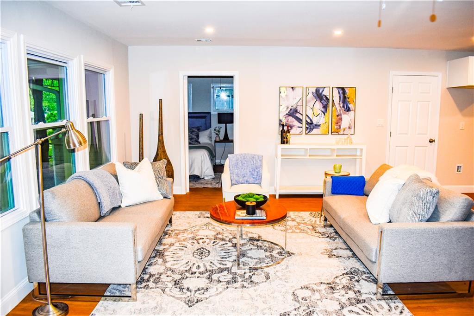
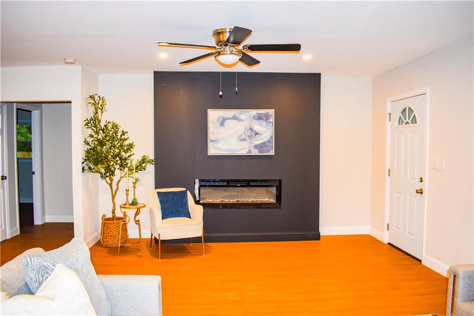
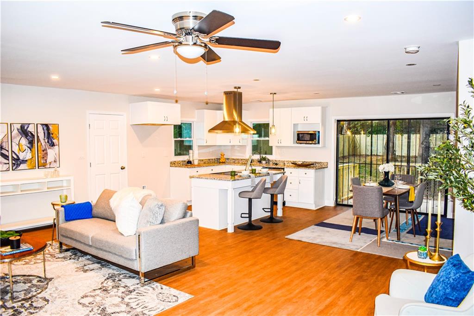
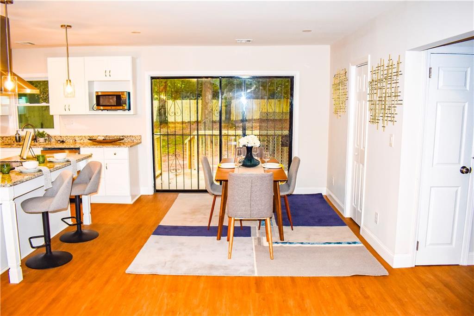
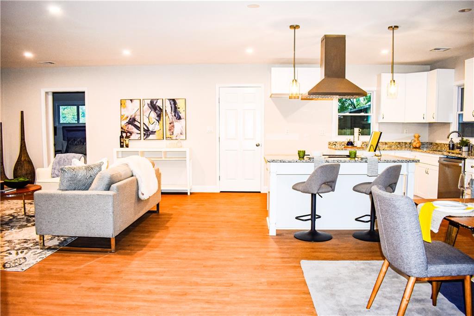
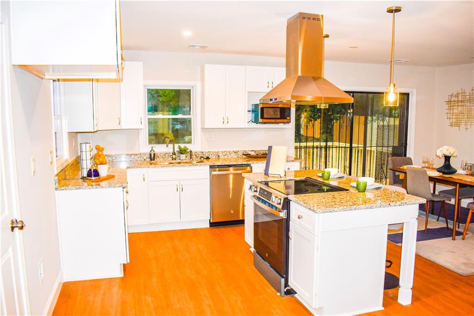
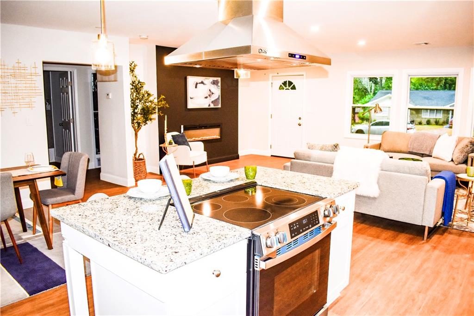
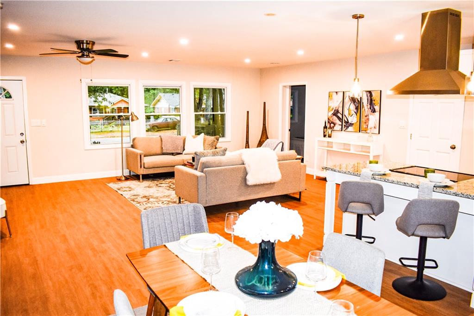
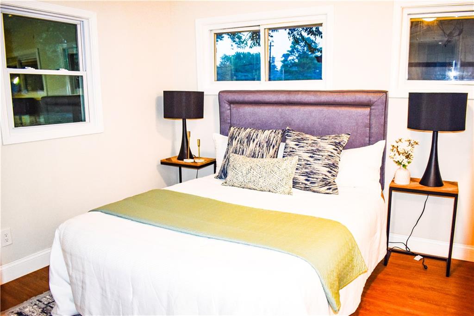
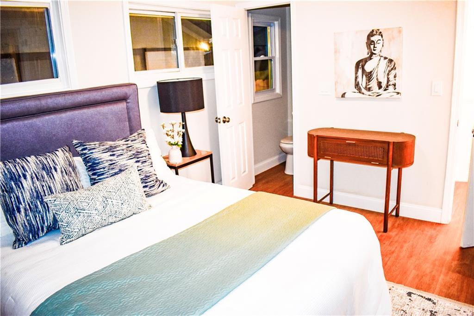
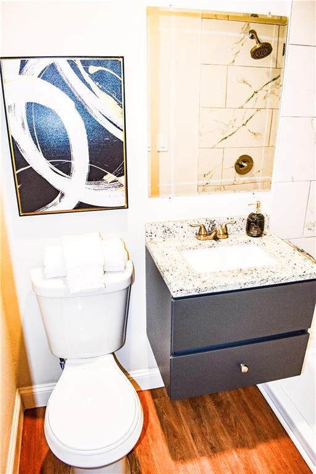
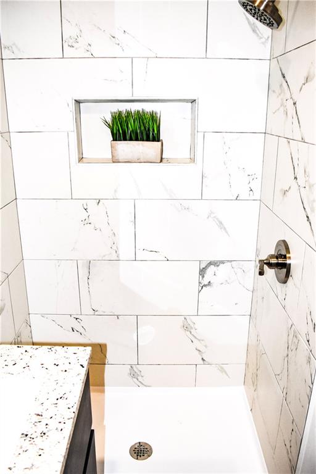
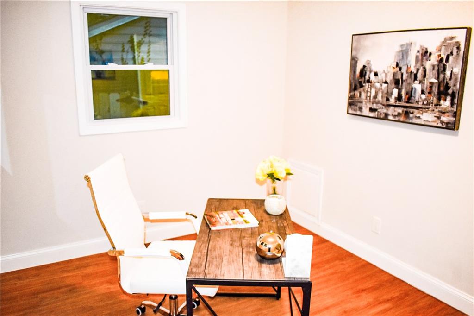
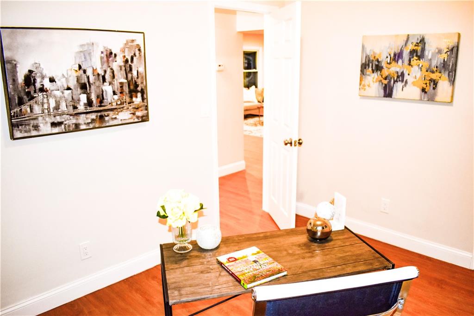
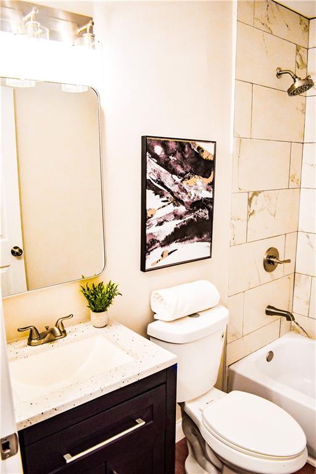
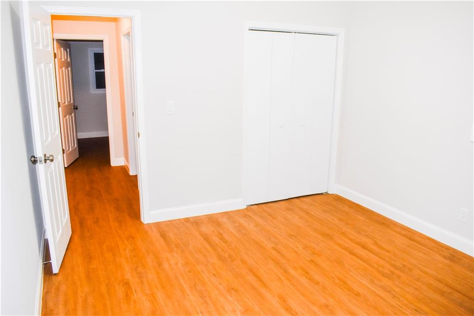
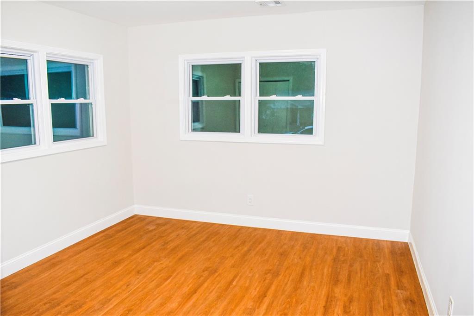
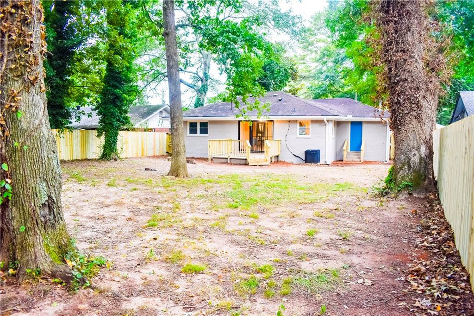
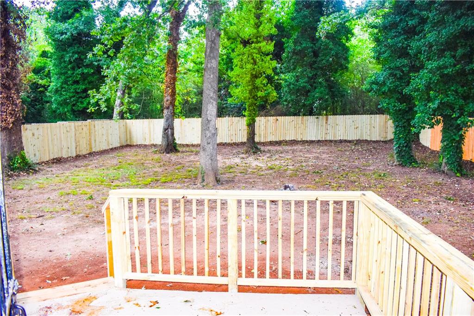
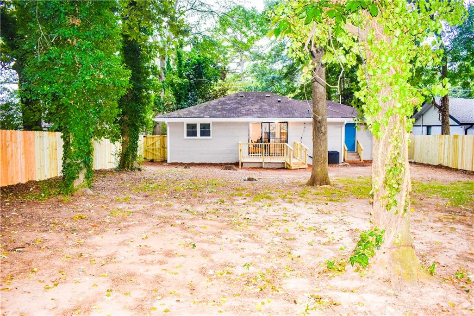
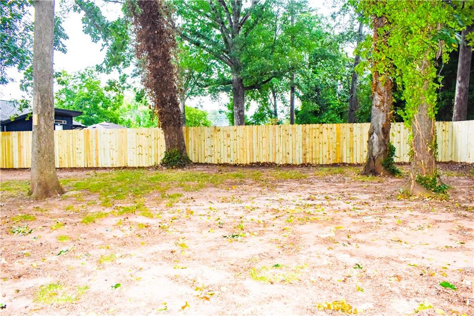
 MLS# 410214960
MLS# 410214960 