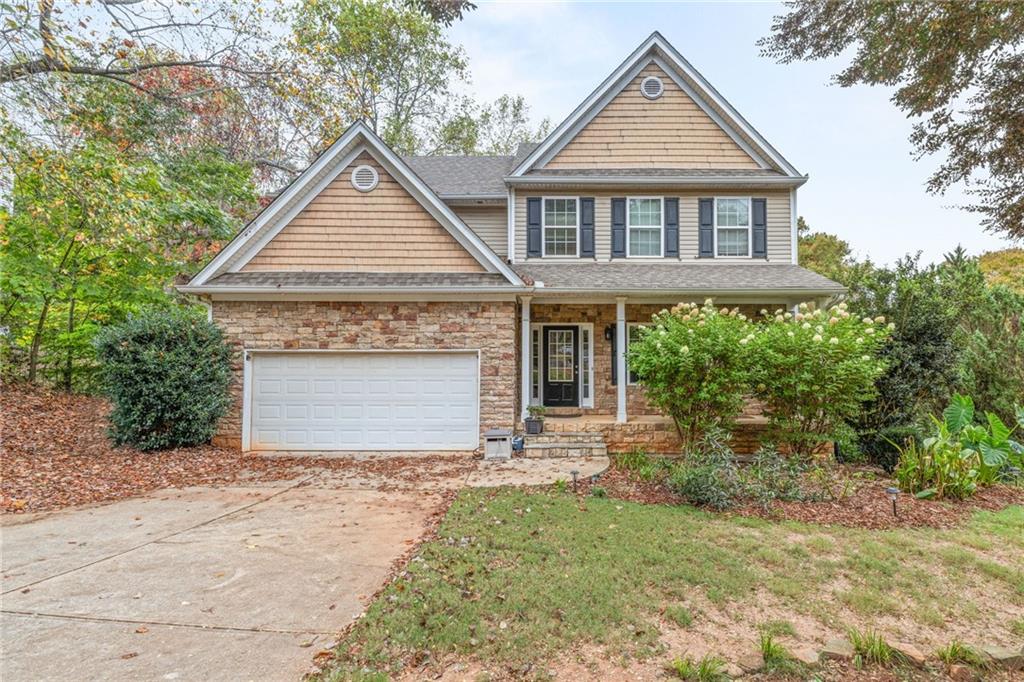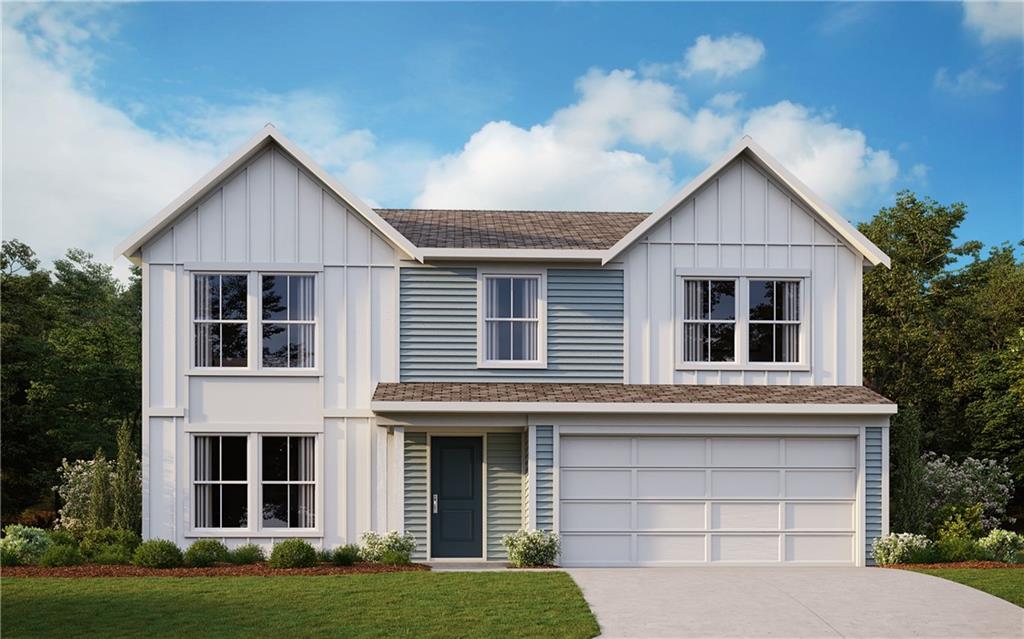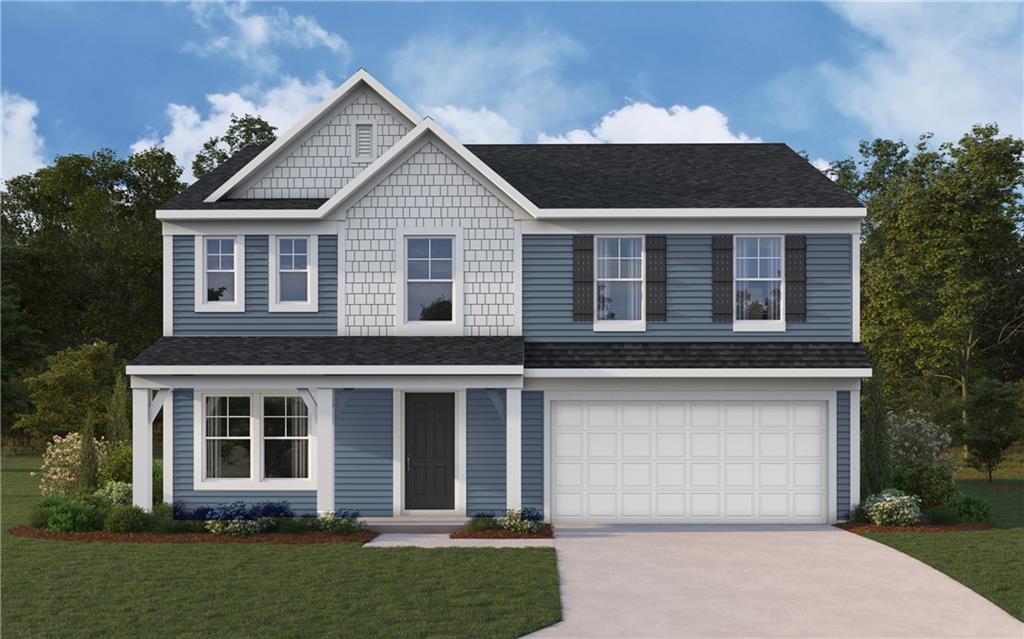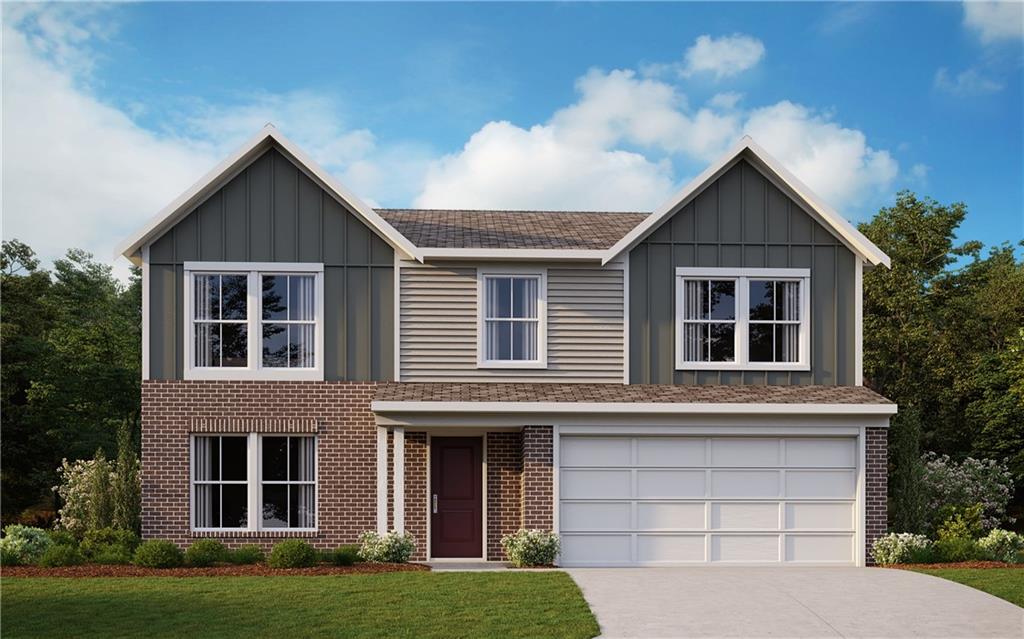1872 Landon Lane Braselton GA 30517, MLS# 411007624
Braselton, GA 30517
- 3Beds
- 2Full Baths
- 1Half Baths
- N/A SqFt
- 2020Year Built
- 0.16Acres
- MLS# 411007624
- Residential
- Single Family Residence
- Active
- Approx Time on Market6 days
- AreaN/A
- CountyJackson - GA
- Subdivision Broadmoor
Overview
Better than new, gorgeous home with many upgrades priced to sell. Modern laminate flooring throughout main level, custom lighting including ceiling fans and under cabinet. Open concept kitchen and great room. Large granite island, stainless appliances, and oversized walk-in pantry. Downstairs office with french doors and upstairs loft area for 2nd office or play area. Master bath features a oversized double shower with spa seating and shower heads on both ends. Smart home upgrades including security system with cameras, smart lighting, thermostat and Ring door bell. Private fenced backyard features covered patio with sunshade and a covered grilling area. Leaf filter gutter guards installed on all gutters. Great community with sidewalks, pool and playground. Great location with proximity to I-85, Chateau Elan, shopping and dining. Amazing home ready for a new family!
Association Fees / Info
Hoa: Yes
Hoa Fees Frequency: Annually
Hoa Fees: 650
Community Features: Clubhouse, Homeowners Assoc, Near Schools, Near Shopping, Pool, Sidewalks
Bathroom Info
Halfbaths: 1
Total Baths: 3.00
Fullbaths: 2
Room Bedroom Features: None
Bedroom Info
Beds: 3
Building Info
Habitable Residence: No
Business Info
Equipment: None
Exterior Features
Fence: Back Yard, Wood
Patio and Porch: Covered, Front Porch, Patio
Exterior Features: Awning(s), Private Yard
Road Surface Type: Asphalt
Pool Private: No
County: Jackson - GA
Acres: 0.16
Pool Desc: None
Fees / Restrictions
Financial
Original Price: $435,000
Owner Financing: No
Garage / Parking
Parking Features: Garage, Garage Door Opener, Garage Faces Front, Kitchen Level
Green / Env Info
Green Energy Generation: None
Handicap
Accessibility Features: None
Interior Features
Security Ftr: Closed Circuit Camera(s), Security System Owned, Smoke Detector(s)
Fireplace Features: Factory Built, Gas Starter, Great Room
Levels: Two
Appliances: Dishwasher, Gas Range, Microwave
Laundry Features: Laundry Room, Upper Level
Interior Features: High Ceilings 9 ft Main, High Speed Internet, Tray Ceiling(s), Walk-In Closet(s)
Flooring: Laminate, Luxury Vinyl
Spa Features: None
Lot Info
Lot Size Source: Public Records
Lot Features: Back Yard, Private
Lot Size: x
Misc
Property Attached: No
Home Warranty: No
Open House
Other
Other Structures: Shed(s)
Property Info
Construction Materials: Cement Siding
Year Built: 2,020
Property Condition: Resale
Roof: Composition
Property Type: Residential Detached
Style: Traditional
Rental Info
Land Lease: No
Room Info
Kitchen Features: Breakfast Bar, Cabinets White, Pantry Walk-In, Stone Counters, View to Family Room
Room Master Bathroom Features: Double Vanity,Shower Only
Room Dining Room Features: Open Concept
Special Features
Green Features: Windows
Special Listing Conditions: None
Special Circumstances: None
Sqft Info
Building Area Total: 2492
Building Area Source: Public Records
Tax Info
Tax Amount Annual: 4422
Tax Year: 2,023
Tax Parcel Letter: 123C-218
Unit Info
Utilities / Hvac
Cool System: Central Air, Zoned
Electric: 110 Volts, 220 Volts
Heating: Central, Zoned
Utilities: Cable Available, Electricity Available, Natural Gas Available, Sewer Available, Underground Utilities, Water Available
Sewer: Public Sewer
Waterfront / Water
Water Body Name: None
Water Source: Public
Waterfront Features: None
Directions
I-85 North to Exit 126, Left on GA-211 (Chateau Elan Exit), Right on Liberty Church Road/Thompson Mill Rd, Community will be 0.4 mile on the Right. Keep Right in the Community. House will be on the Right.Listing Provided courtesy of Re/max Around Atlanta Realty
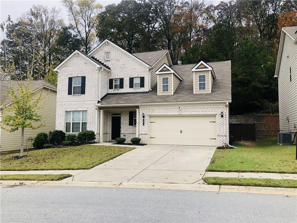
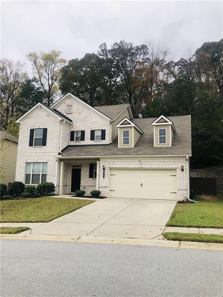
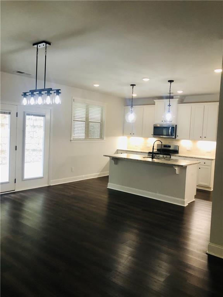
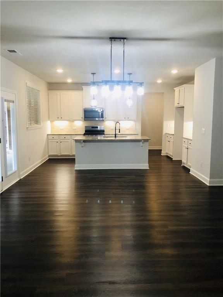
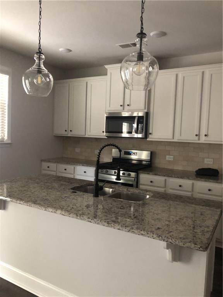
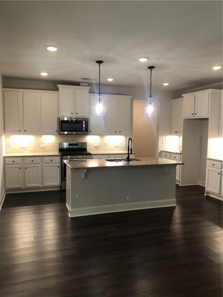
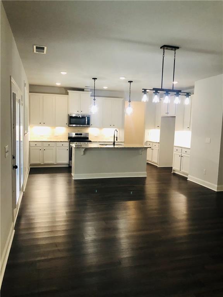
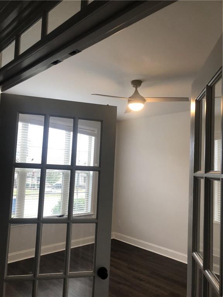
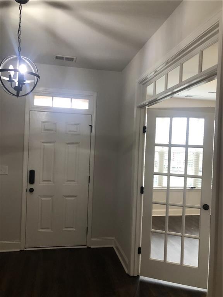
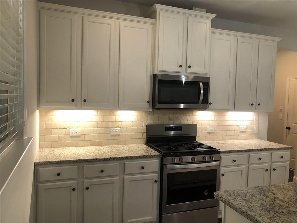
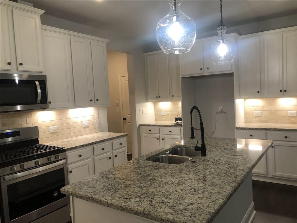
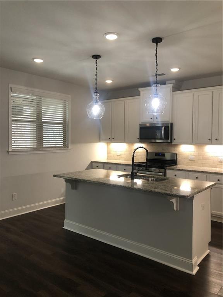
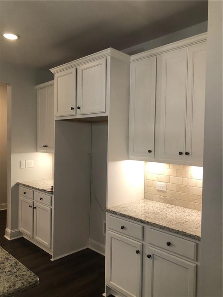
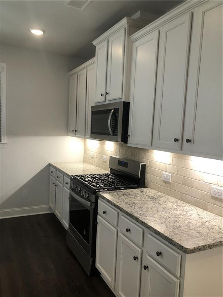
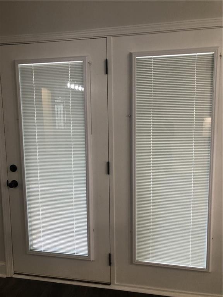
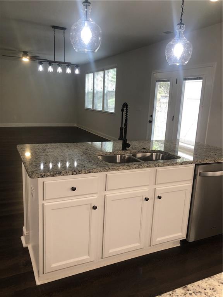
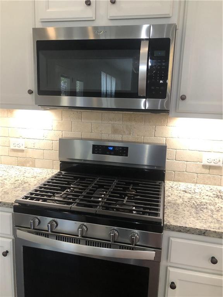
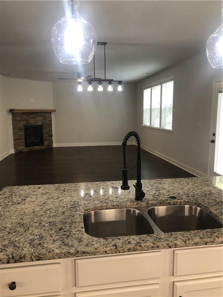
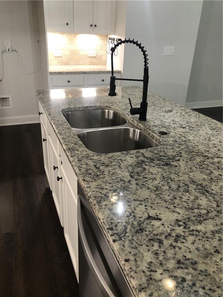
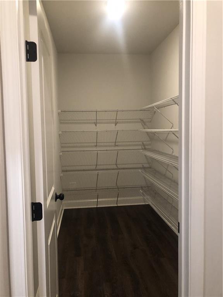
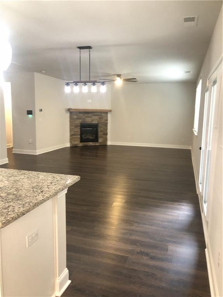
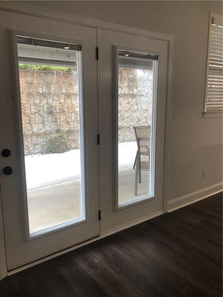
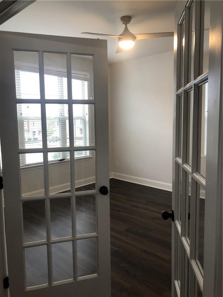
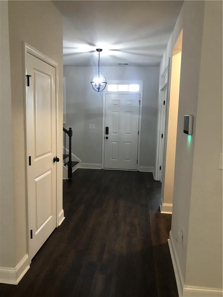
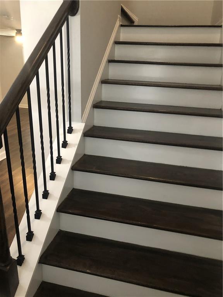
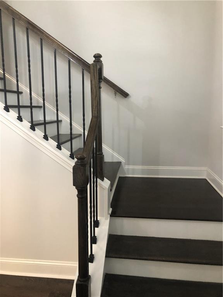
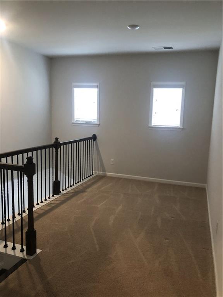
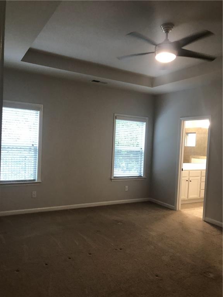
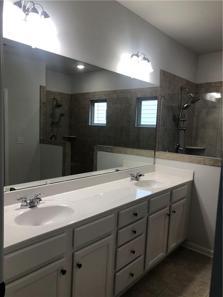
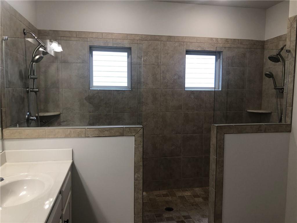
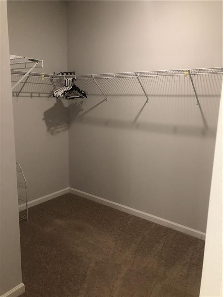
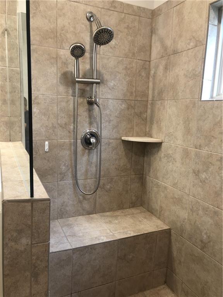
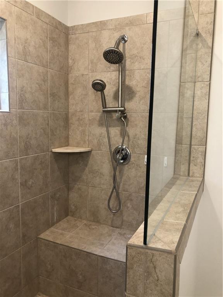
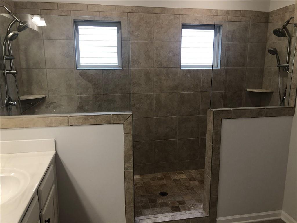
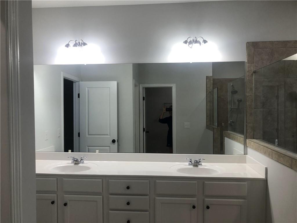
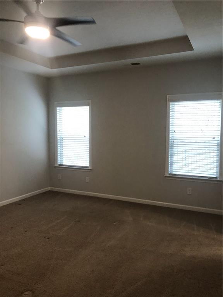
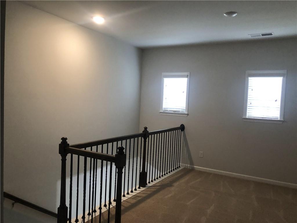
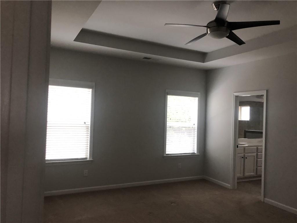
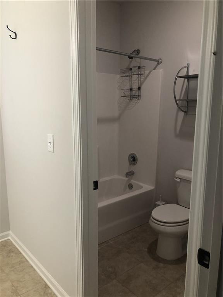
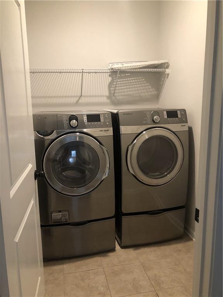
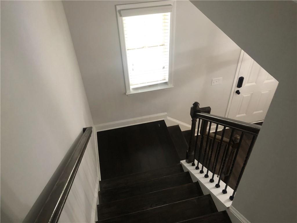
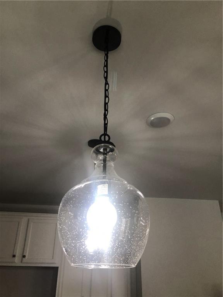
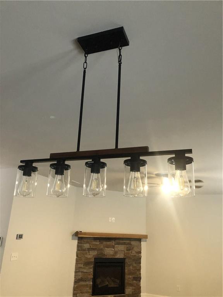
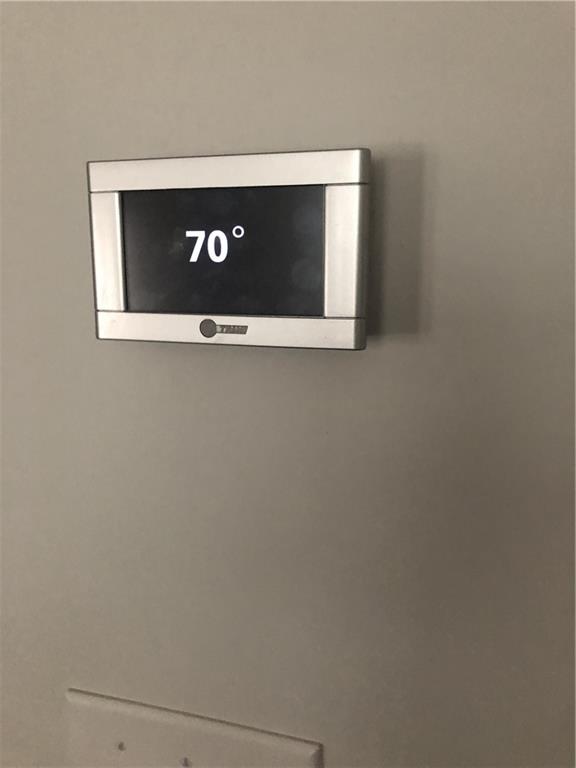
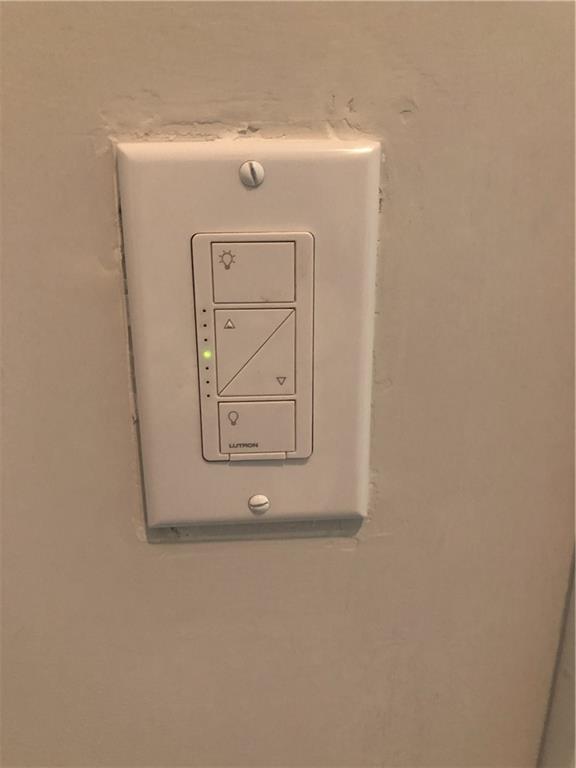
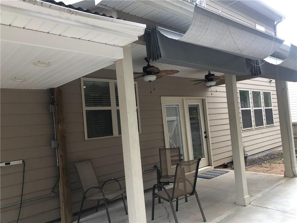
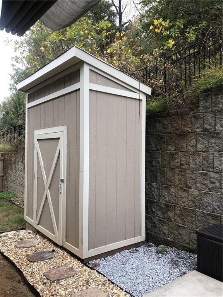
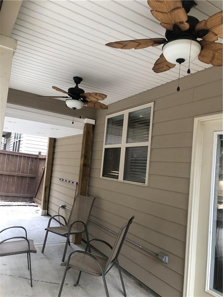
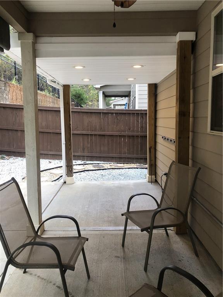
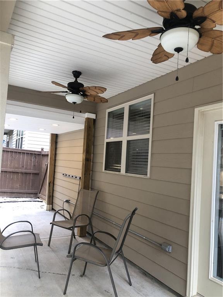
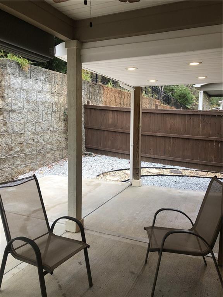
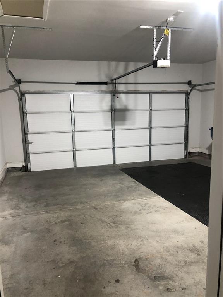
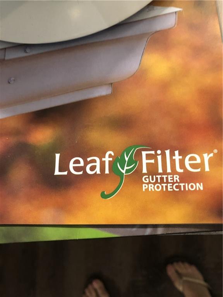
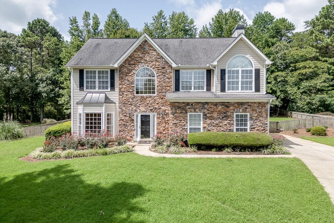
 MLS# 411259713
MLS# 411259713 