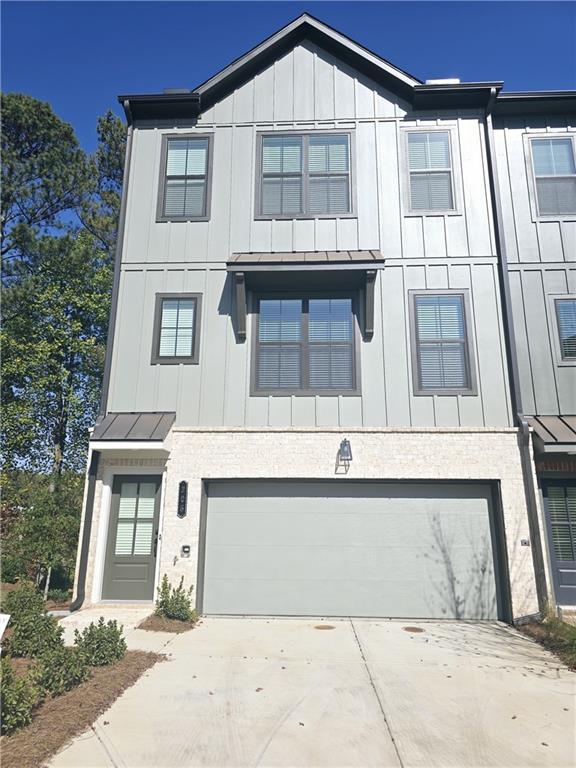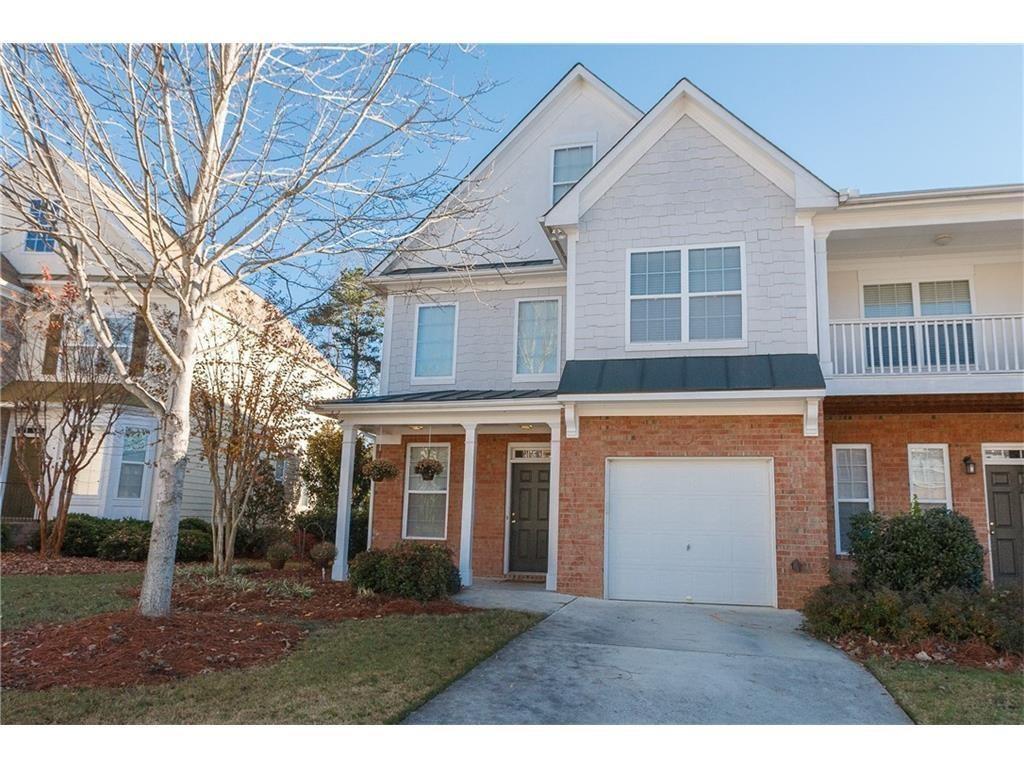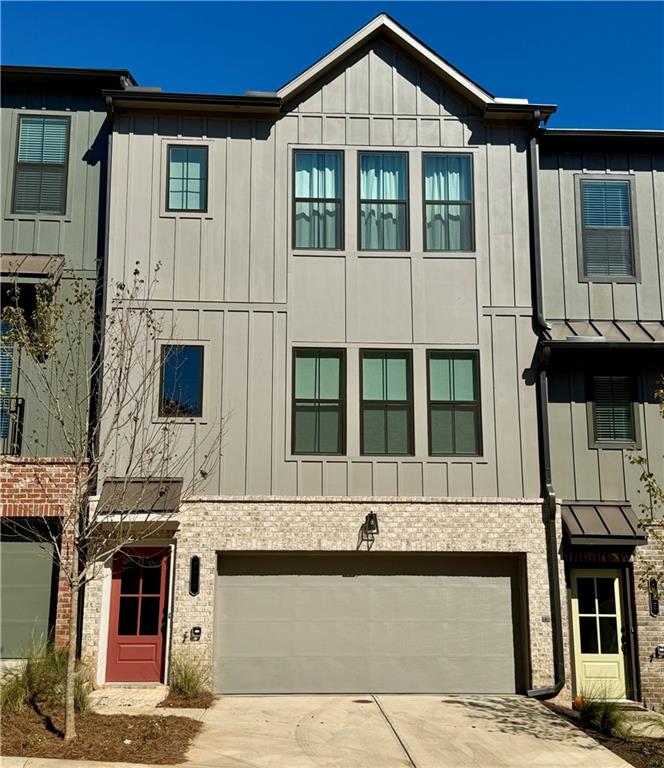1875 Adagio Drive Alpharetta GA 30009, MLS# 404058276
Alpharetta, GA 30009
- 4Beds
- 3Full Baths
- 1Half Baths
- N/A SqFt
- 2006Year Built
- 0.03Acres
- MLS# 404058276
- Rental
- Townhouse
- Active
- Approx Time on Market1 month, 29 days
- AreaN/A
- CountyFulton - GA
- Subdivision Westwood Park
Overview
Welcome Home to a Beautiful , Light, Bright John Wieland Townhome with a Stately Brick Front. A Spacious floor plan, many Windows, Built-Ins, Hardwoods, and Storage ~ This is the Top Rated Milton High School District! PREMIUM location minutes from downtown Alpharetta, Avalon, Northpoint Mall, Ameris Amphitheater, Top Golf, Willis Park and Big Creek Greenway. Meticulously maintained with High End Finishes including Site Finished Hardwood floors. Expansive main floor with Family Room, Fireplace, Built-in Bookshelves, Bright Sun room, Elegant Large Dining Room, and Plantation Shutters. Open Kitchen with Upscale Appliances, Large Island with Breakfast Bar, Stone Countertops, Walk In Pantry and Eat in Kitchen area. Upper level boasts a stunning Oversized Primary Suite with Sun Room (Use for Sitting Room, Office, etc.) Large Bath with Spa Tub, Inviting Oversized Shower, Double Separate Vanities and Large Walk in Closet. Terrace Level is Finished with Bedroom or Flex Room with Full Bath, great for Guest Room, Teen or In-Laws. Two car Garage with Room for 2 additional cars to park in Driveway. Ample Guest Parking too! The Community features a Handsome Club House with Fitness Center, Pool and Large Greenspace. Best value in this highly sought after Hot Alpharetta Location for Upscale Dining and Shopping . Painting will be finished by Oct 1 Pets are accepted on a case by case basis.
Association Fees / Info
Hoa: No
Community Features: Clubhouse, Fitness Center, Homeowners Assoc, Meeting Room, Near Public Transport, Near Schools, Near Shopping, Near Trails/Greenway, Park, Playground, Pool
Pets Allowed: Yes
Bathroom Info
Halfbaths: 1
Total Baths: 4.00
Fullbaths: 3
Room Bedroom Features: In-Law Floorplan, Oversized Master, Sitting Room
Bedroom Info
Beds: 4
Building Info
Habitable Residence: No
Business Info
Equipment: None
Exterior Features
Fence: None
Patio and Porch: Deck
Exterior Features: Balcony, Storage
Road Surface Type: Asphalt
Pool Private: No
County: Fulton - GA
Acres: 0.03
Pool Desc: None
Fees / Restrictions
Financial
Original Price: $3,900
Owner Financing: No
Garage / Parking
Parking Features: Driveway, Garage, Garage Door Opener, Level Driveway
Green / Env Info
Handicap
Accessibility Features: None
Interior Features
Security Ftr: Carbon Monoxide Detector(s), Security System Owned, Smoke Detector(s)
Fireplace Features: Factory Built, Family Room, Insert
Levels: Three Or More
Appliances: Dishwasher, Disposal, Electric Oven, Gas Cooktop, Gas Water Heater, Microwave, Refrigerator, Self Cleaning Oven
Laundry Features: Laundry Room, Upper Level
Interior Features: Bookcases, Coffered Ceiling(s), Crown Molding, Disappearing Attic Stairs, Double Vanity, Entrance Foyer, High Ceilings 9 ft Main, High Ceilings 10 ft Upper, High Speed Internet, Walk-In Closet(s)
Flooring: Ceramic Tile, Hardwood, Laminate
Spa Features: None
Lot Info
Lot Size Source: Public Records
Lot Features: Back Yard, Landscaped, Level, Wooded
Lot Size: x
Misc
Property Attached: No
Home Warranty: No
Other
Other Structures: None
Property Info
Construction Materials: Brick Front
Year Built: 2,006
Date Available: 2024-10-01T00:00:00
Furnished: Unfu
Roof: Shingle
Property Type: Residential Lease
Style: European, Townhouse, Traditional
Rental Info
Land Lease: No
Expense Tenant: All Utilities, Cable TV, Electricity, Gas, Pest Control, Security, Water
Lease Term: 12 Months
Room Info
Kitchen Features: Breakfast Bar, Breakfast Room, Cabinets White, Eat-in Kitchen, Kitchen Island, Pantry Walk-In, Stone Counters
Room Master Bathroom Features: Double Vanity,Separate His/Hers,Separate Tub/Showe
Room Dining Room Features: Seats 12+,Separate Dining Room
Sqft Info
Building Area Total: 3017
Building Area Source: Owner
Tax Info
Tax Parcel Letter: 12-2600-0689-297-5
Unit Info
Utilities / Hvac
Cool System: Ceiling Fan(s), Central Air, Zoned
Heating: Forced Air, Natural Gas, Zoned
Utilities: Cable Available, Electricity Available, Natural Gas Available, Phone Available, Sewer Available, Underground Utilities, Water Available
Waterfront / Water
Water Body Name: None
Waterfront Features: None
Directions
GA. 400 NORTH TO EXIT 8 (MANSELL RD). LEFT ON MANSELL RD, RIGHT ON WESTSIDE PARKWAY, RIGHT ON ARTS SUMMIT (JUST PASS ENCORE DR.), THEN LEFT INTO COMMUNITY. RIGHT ON CALYPSO, LEFT ON ADAGIO DRIVE. TOWNHOME ON RIGHT, PLENTY OF PARKING. OR USE GPS.Listing Provided courtesy of Dorsey Alston Realtors
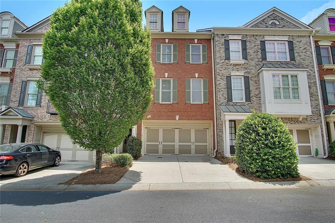
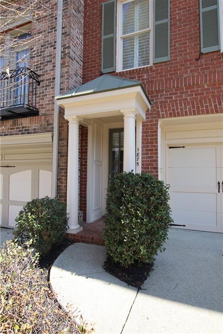
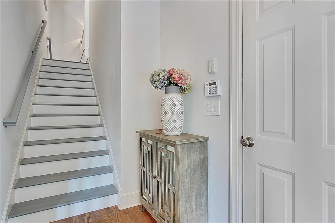
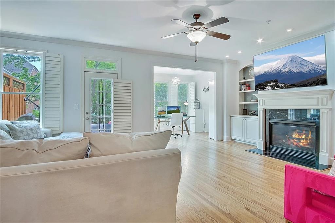
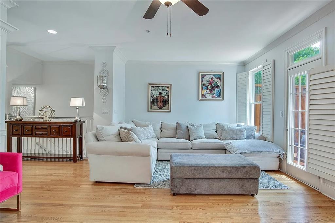
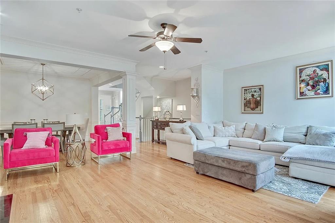
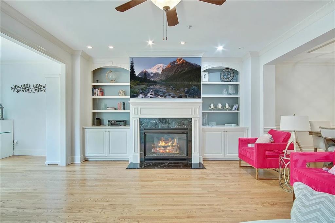
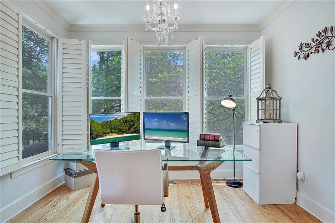
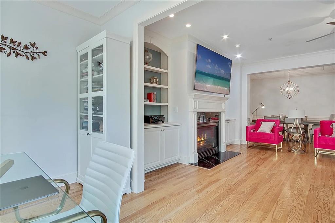
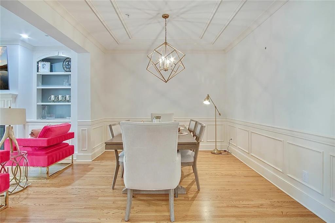
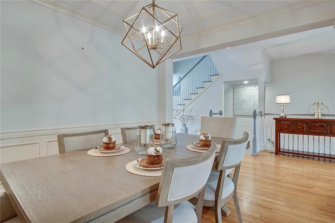
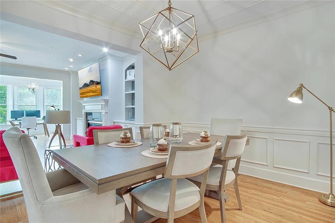
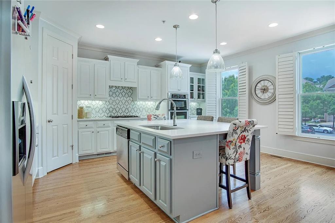
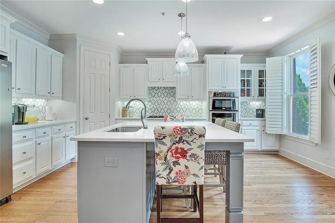
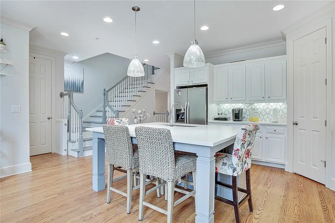
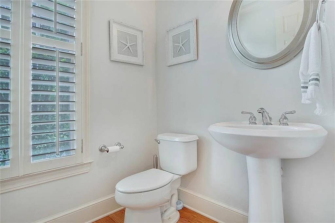
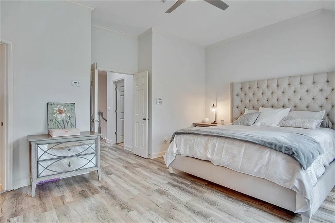
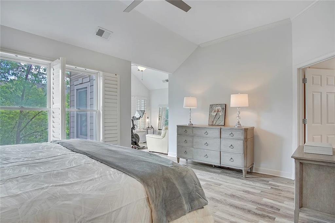
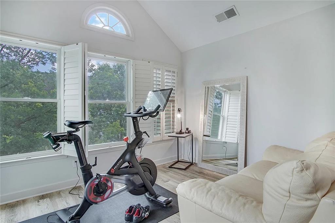
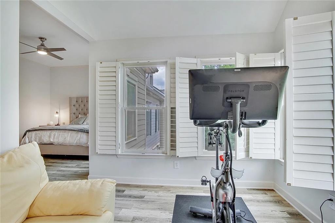
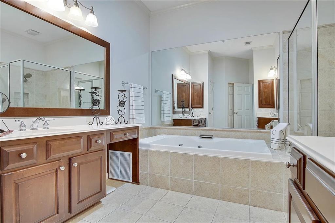
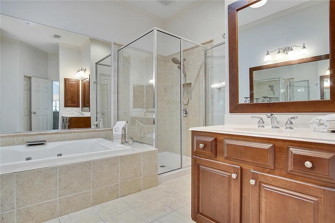
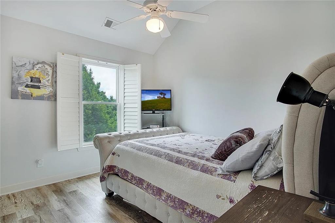
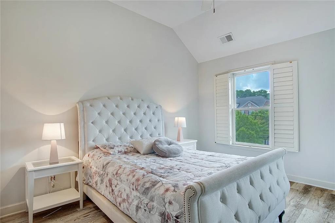
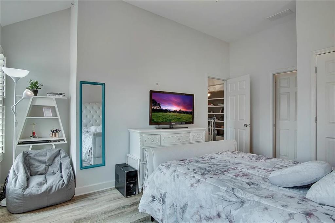
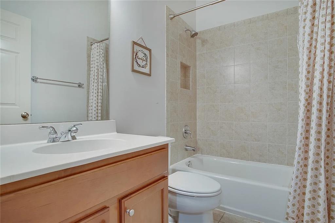
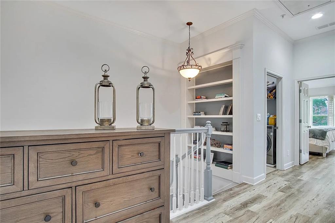
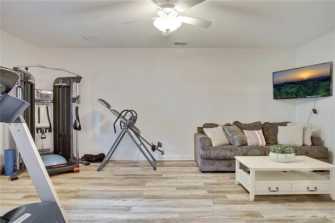
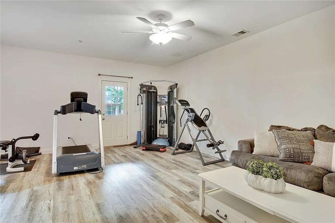
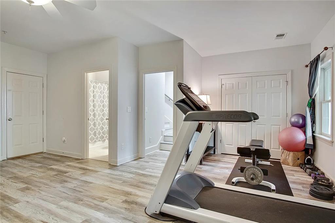
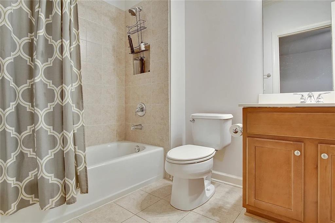
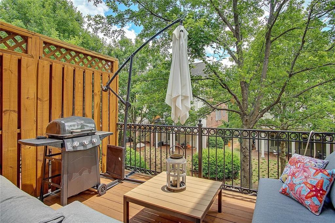
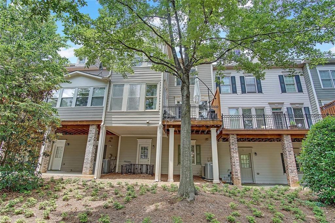
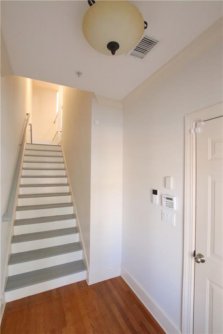
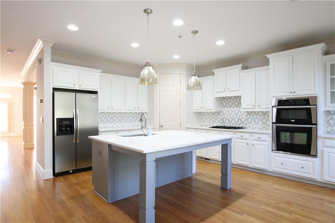
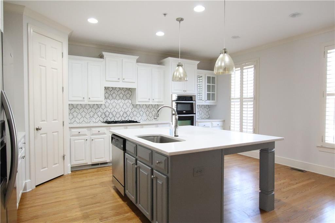
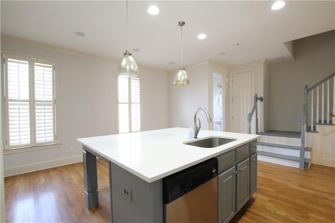
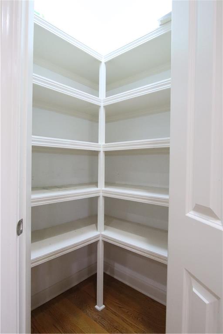
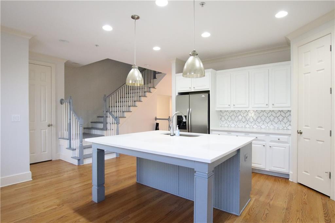
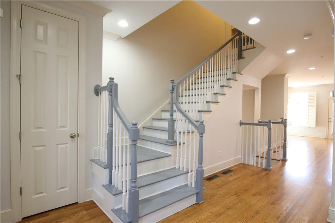
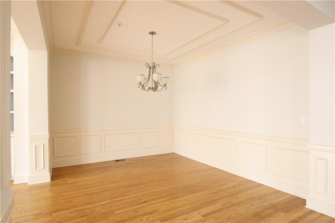
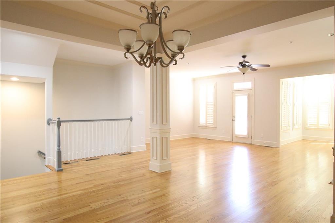
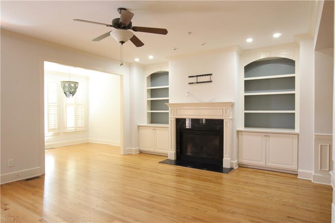
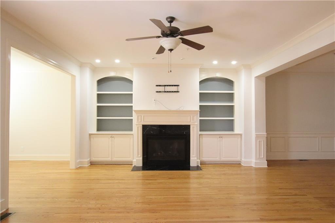
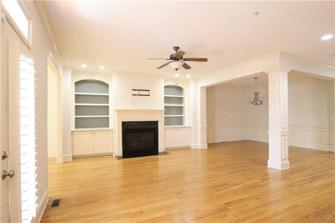
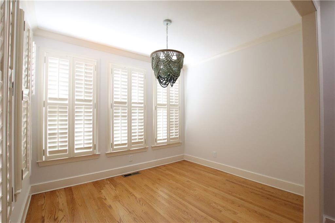
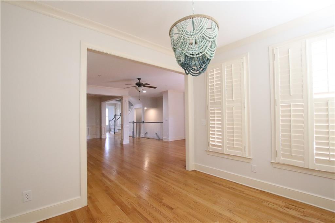
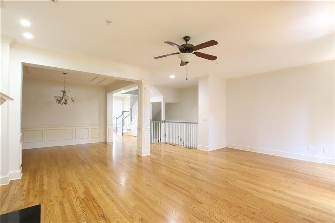
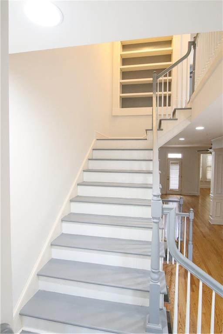
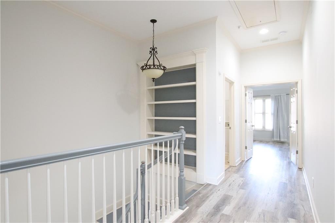
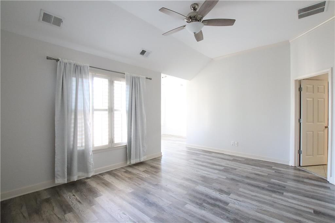
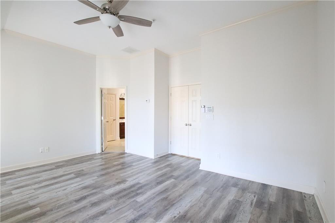
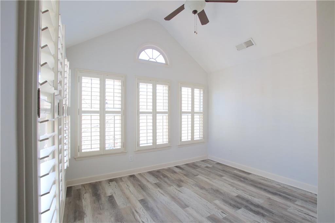
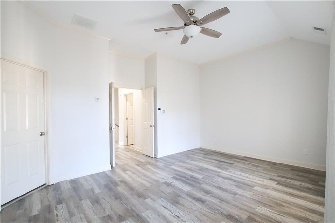
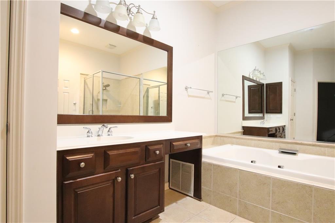
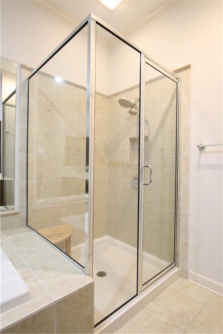
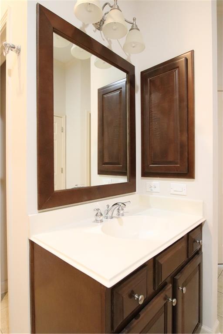
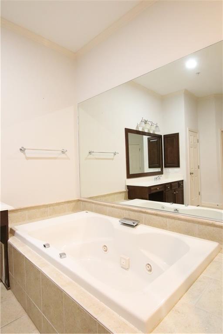
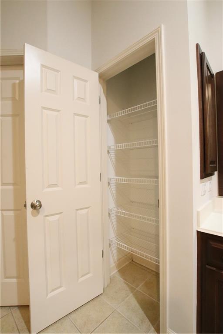
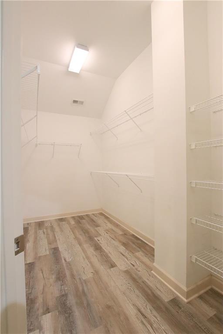
 MLS# 410590542
MLS# 410590542 