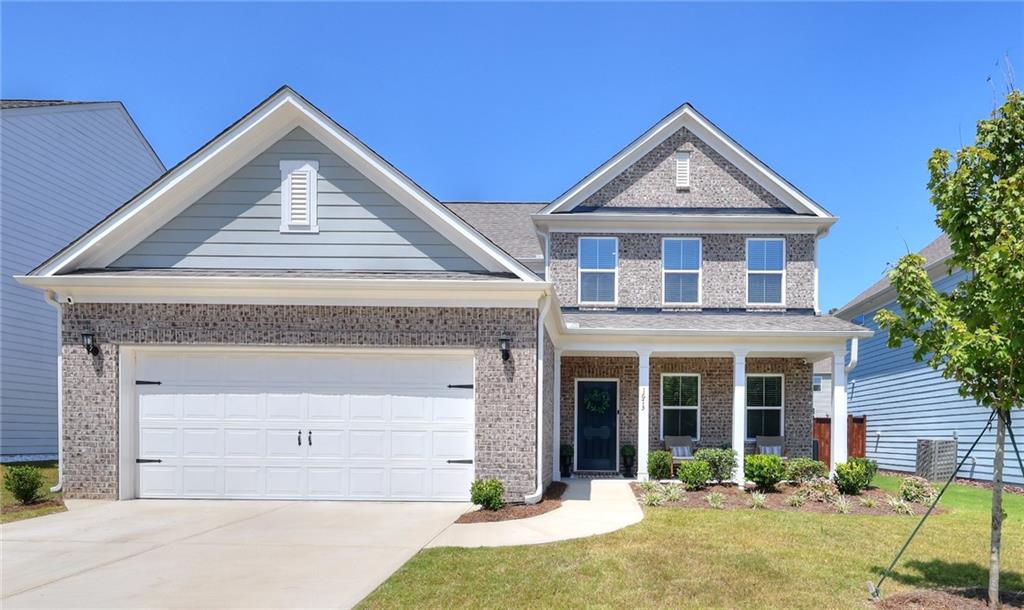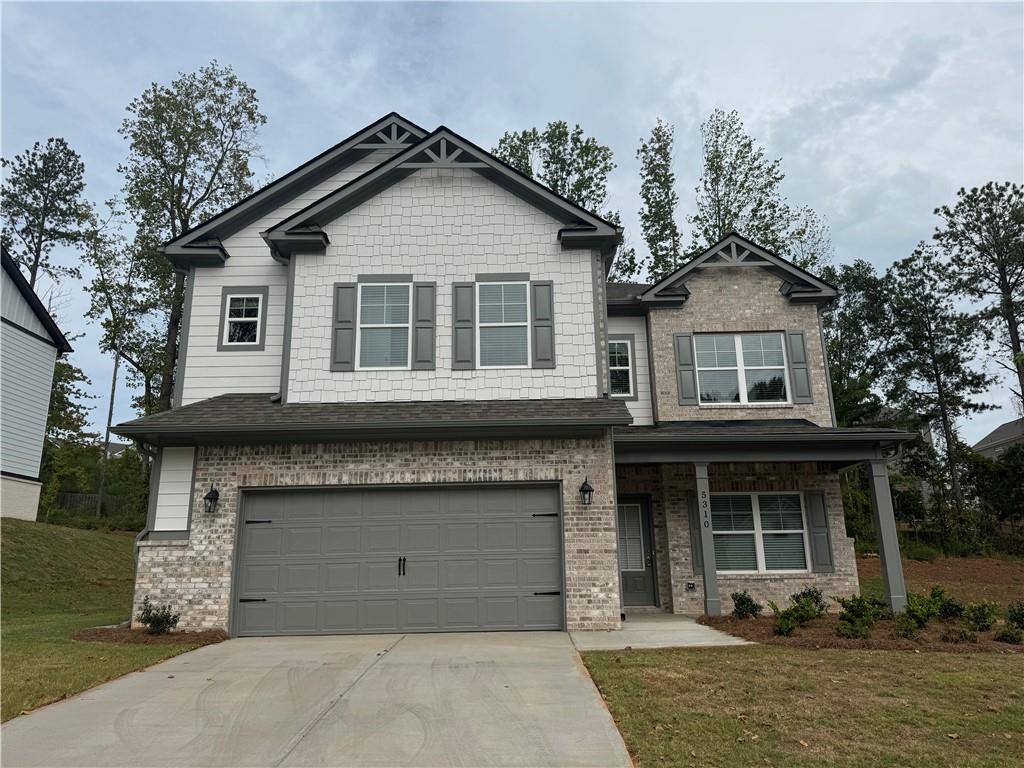1893 Westfall Landing Auburn GA 30011, MLS# 400391189
Auburn, GA 30011
- 4Beds
- 3Full Baths
- N/AHalf Baths
- N/A SqFt
- 2022Year Built
- 0.12Acres
- MLS# 400391189
- Residential
- Single Family Residence
- Pending
- Approx Time on Market2 months, 29 days
- AreaN/A
- CountyGwinnett - GA
- Subdivision Preserve At Brookmont
Overview
Built in 2022, this beautifully painted white home features a guest bedroom and full bathroom on the main floor. The main level, upstairs loft, and hallway boast EVP flooring. The open floor plan includes a two-story entrance foyer and a family room with a coffered ceiling and electric fireplace. The gourmet kitchen is equipped with a microwave, oven, oversized island, stainless steel appliances, granite countertops, vented hood, and a walk-in pantry. The master suite offers an elegant bathroom with dual vanities, a large shower with a frameless door, and a spacious walk-in closet. You'll find three bedrooms, two full bathrooms, and a versatile loft area upstairs. The home also features a covered patio with a wooded backyard view. The community amenities include a swimming pool and cabana. Conveniently located near Chateau Elan, Northside hospital, shopping and restaurants. Mill Creek school district.
Association Fees / Info
Hoa: Yes
Hoa Fees Frequency: Annually
Hoa Fees: 650
Community Features: None
Bathroom Info
Main Bathroom Level: 1
Total Baths: 3.00
Fullbaths: 3
Room Bedroom Features: Oversized Master
Bedroom Info
Beds: 4
Building Info
Habitable Residence: No
Business Info
Equipment: None
Exterior Features
Fence: None
Patio and Porch: Covered, Rear Porch
Exterior Features: None
Road Surface Type: Paved
Pool Private: No
County: Gwinnett - GA
Acres: 0.12
Pool Desc: None
Fees / Restrictions
Financial
Original Price: $509,000
Owner Financing: No
Garage / Parking
Parking Features: Driveway, Garage
Green / Env Info
Green Energy Generation: None
Handicap
Accessibility Features: None
Interior Features
Security Ftr: Smoke Detector(s)
Fireplace Features: Electric, Great Room
Levels: Two
Appliances: Dishwasher, Disposal, Gas Cooktop, Microwave, Refrigerator
Laundry Features: In Hall, Laundry Room, Upper Level
Interior Features: Coffered Ceiling(s), Entrance Foyer 2 Story, High Ceilings 9 ft Main, High Ceilings 9 ft Upper
Flooring: Carpet, Hardwood
Spa Features: None
Lot Info
Lot Size Source: Public Records
Lot Features: Back Yard, Front Yard, Landscaped
Lot Size: x
Misc
Property Attached: No
Home Warranty: No
Open House
Other
Other Structures: None
Property Info
Construction Materials: Brick Front
Year Built: 2,022
Property Condition: Resale
Roof: Shingle
Property Type: Residential Detached
Style: Traditional
Rental Info
Land Lease: No
Room Info
Kitchen Features: Cabinets White, Kitchen Island, Pantry Walk-In, View to Family Room
Room Master Bathroom Features: Double Shower,Double Vanity,Shower Only
Room Dining Room Features: Open Concept
Special Features
Green Features: Windows
Special Listing Conditions: None
Special Circumstances: None
Sqft Info
Building Area Total: 2652
Building Area Source: Public Records
Tax Info
Tax Amount Annual: 6754
Tax Year: 2,023
Tax Parcel Letter: R3003A-774
Unit Info
Utilities / Hvac
Cool System: Ceiling Fan(s), Electric
Electric: 110 Volts
Heating: Central, Forced Air
Utilities: Electricity Available, Natural Gas Available, Sewer Available, Water Available
Sewer: Public Sewer
Waterfront / Water
Water Body Name: None
Water Source: Public
Waterfront Features: None
Directions
Use GPS.Listing Provided courtesy of Elite Progress Realty, Llc
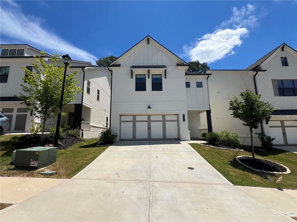
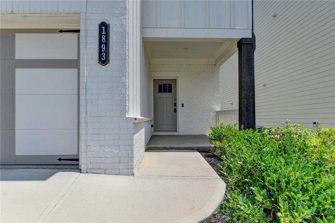
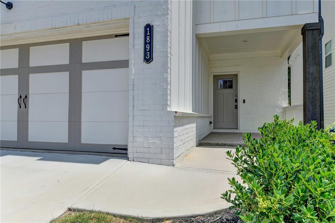
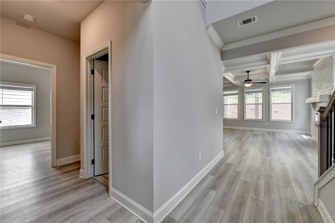
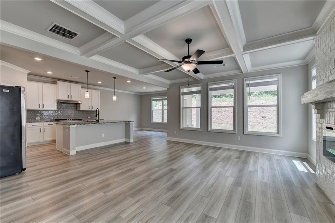
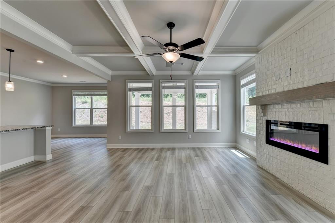
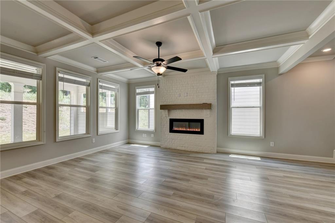
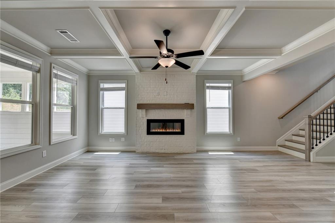
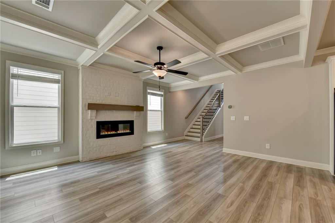
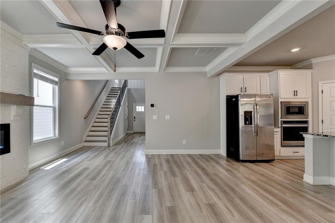
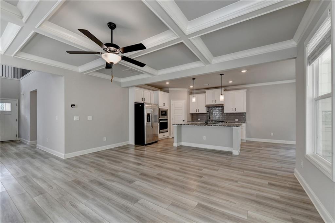
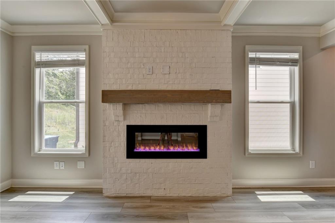
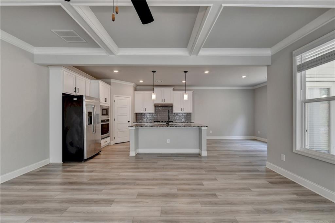
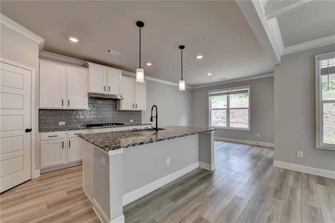
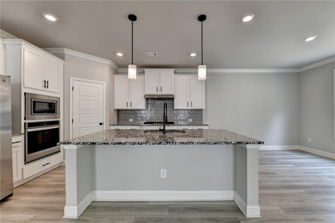
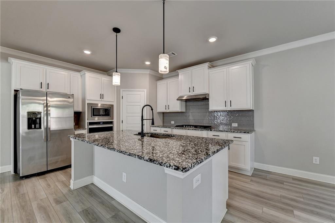
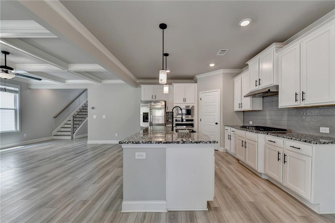
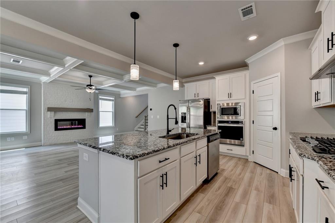
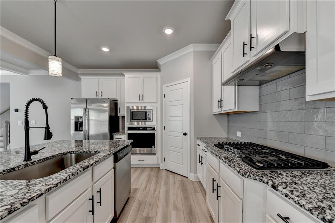
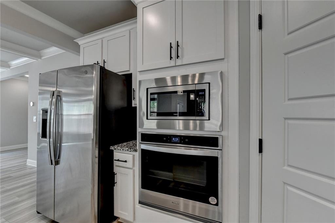
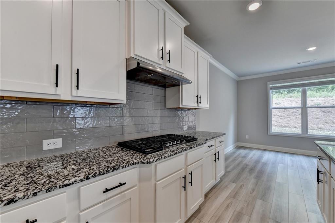
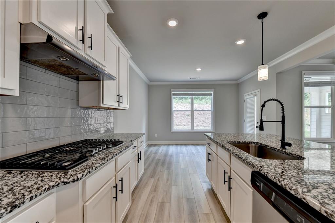
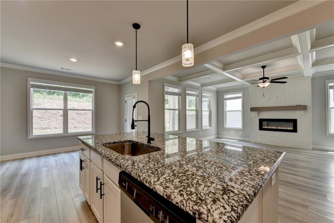
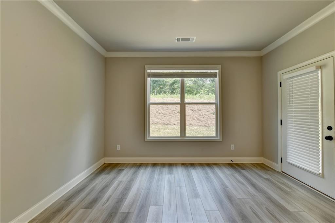
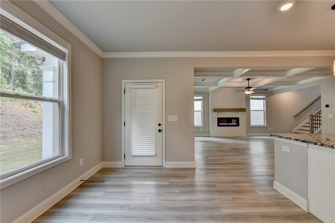
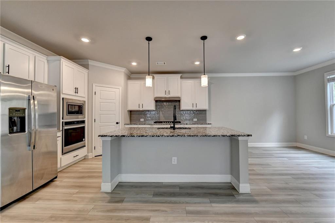
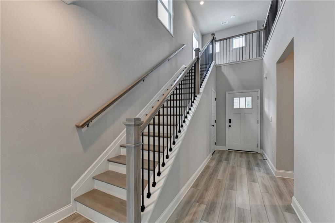
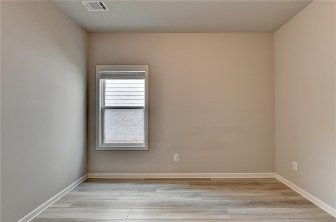
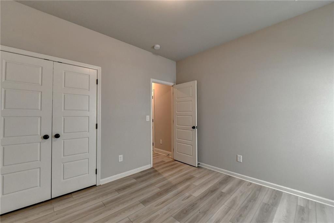
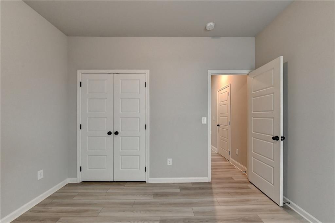
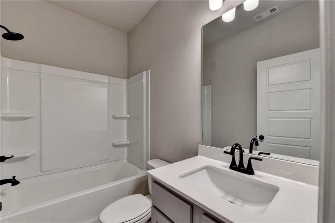
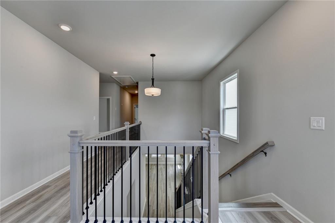
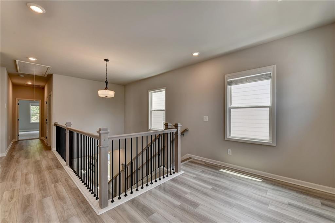
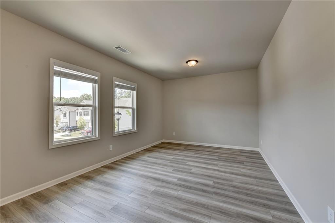
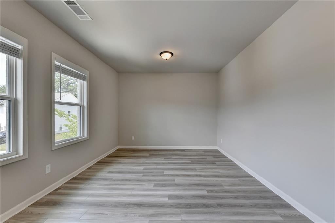
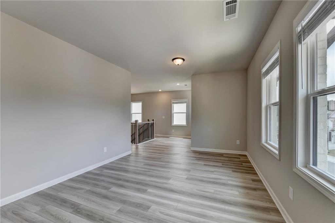
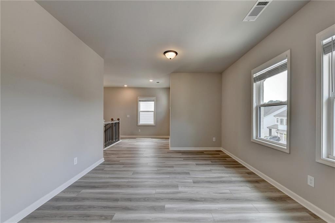
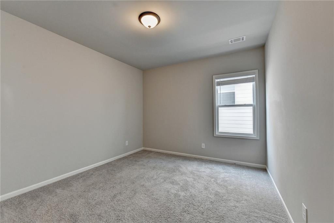
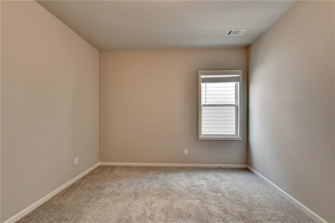
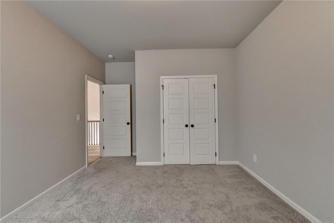
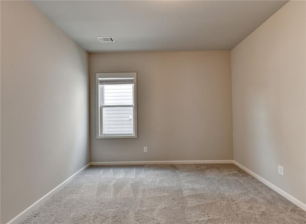
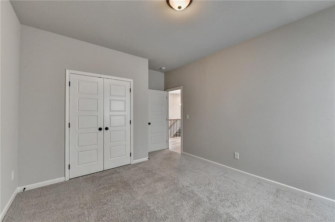
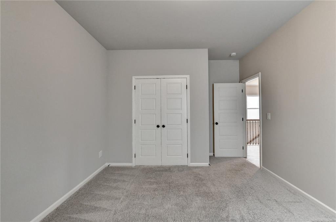
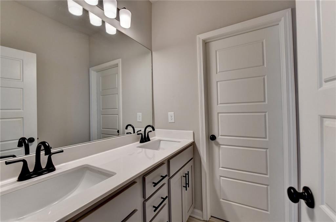
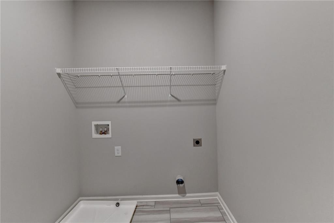
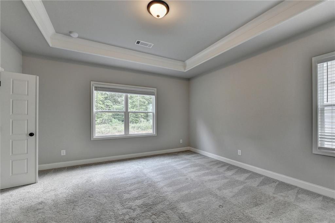
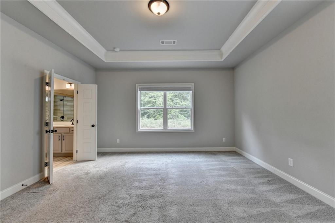
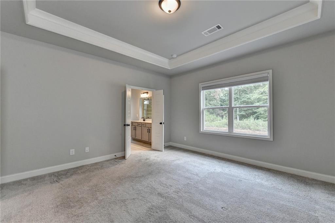
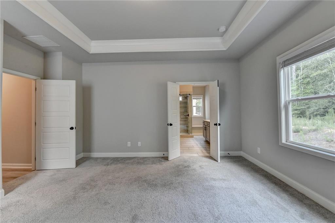
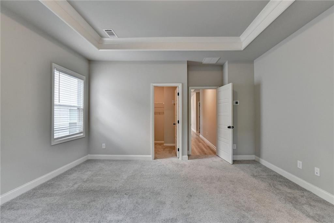
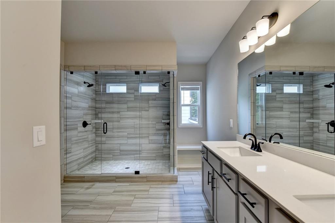
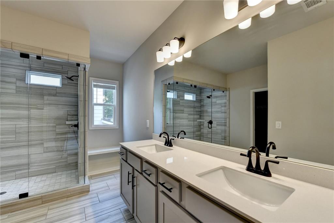
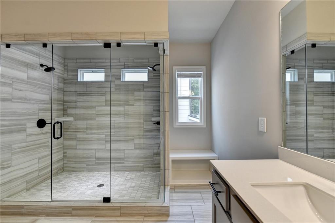
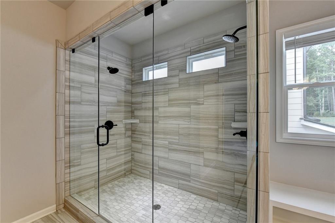
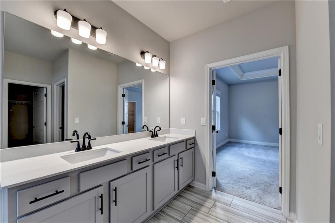
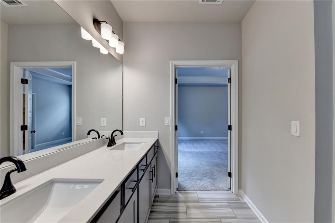
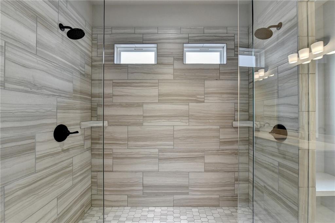
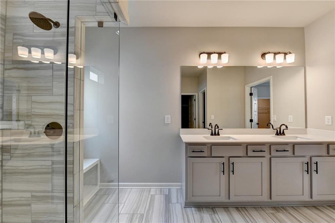
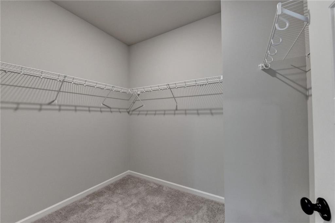
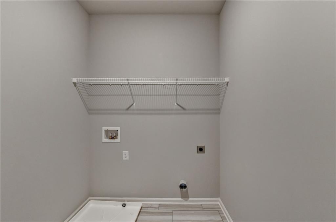
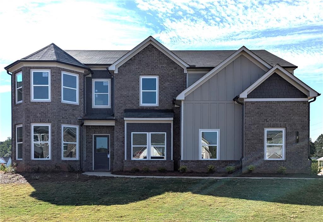
 MLS# 402576440
MLS# 402576440 