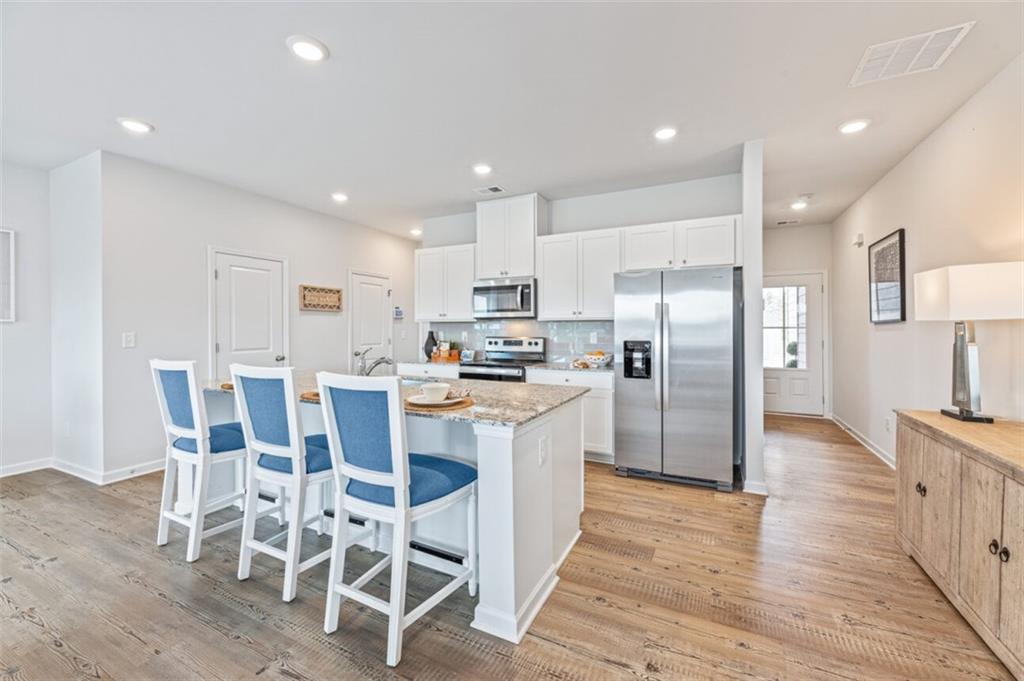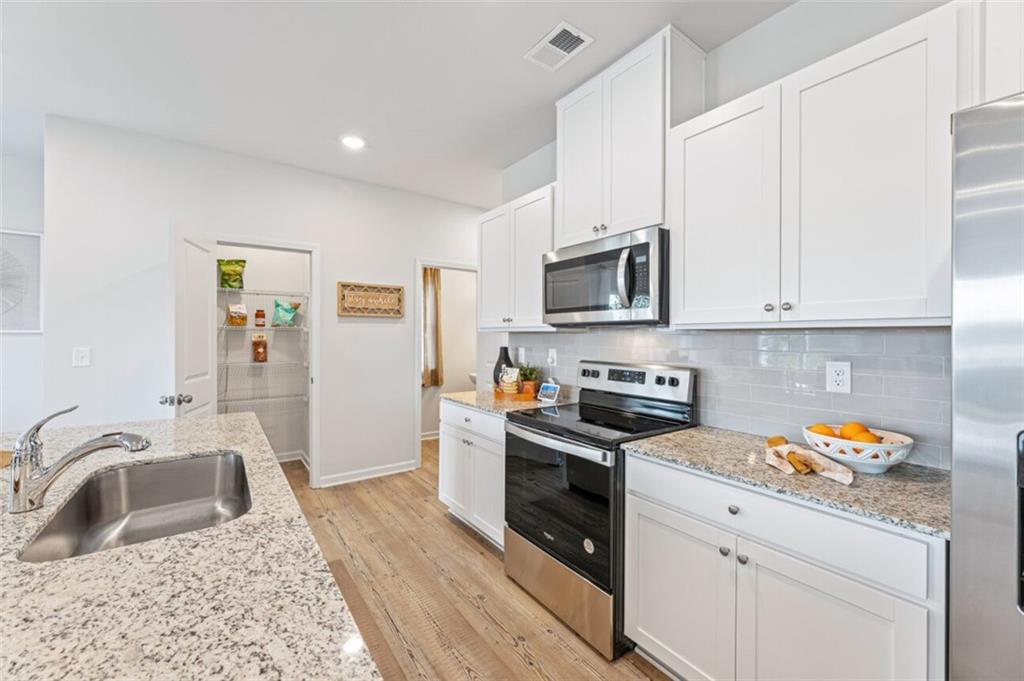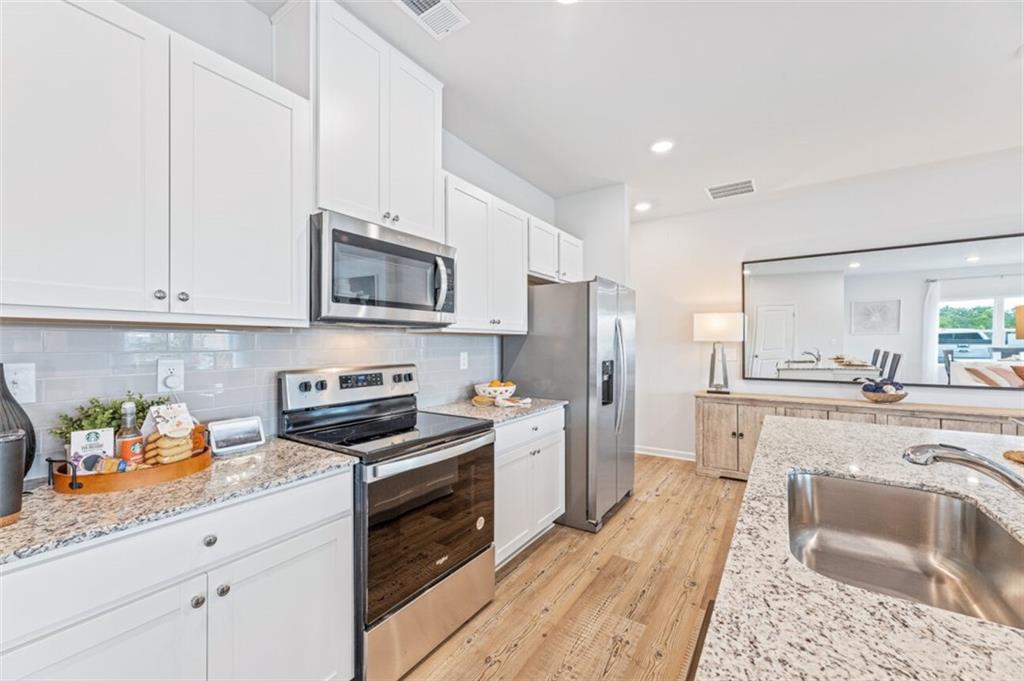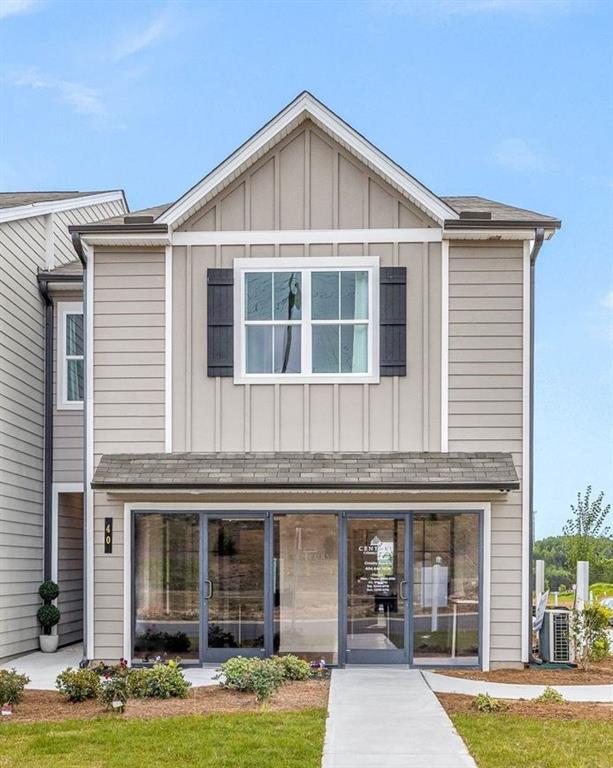19 Fausett Lane Dawsonville GA 30534, MLS# 411417078
Dawsonville, GA 30534
- 3Beds
- 2Full Baths
- 1Half Baths
- N/A SqFt
- 2024Year Built
- 0.00Acres
- MLS# 411417078
- Residential
- Townhouse
- Active
- Approx Time on Market2 days
- AreaN/A
- CountyDawson - GA
- Subdivision Downtown Fausett
Overview
New Construction townhome in Downtown Dawsonville! End/exterior unit on left side. One car garage with extra parking in the driveway. First floor is open concept with family room, powder room, dining area and a beautiful kitchen (Stainless steel appliances, pendant lights over the island, white cabinetry and quartz countertops). Luxury vinyl flooring throughout the first floor. Second floor has 3 bedrooms. Master suite walk-in closet is connected to the laundry room for convenience. HOA covers exterior/roof maintenance, all landscaping, lawncare and irrigation. This quiet community will have a total of 24 townhomes on a cul-de-sac road with streetlights and sidewalks. 10 minute drive to I-400, North Georgia Premium Outlets, Rock Creek Park and Atlanta Motorsports Park.
Association Fees / Info
Hoa: Yes
Hoa Fees Frequency: Monthly
Hoa Fees: 275
Community Features: Homeowners Assoc, Sidewalks, Street Lights
Association Fee Includes: Maintenance Grounds, Maintenance Structure, Reserve Fund
Bathroom Info
Halfbaths: 1
Total Baths: 3.00
Fullbaths: 2
Room Bedroom Features: None
Bedroom Info
Beds: 3
Building Info
Habitable Residence: No
Business Info
Equipment: None
Exterior Features
Fence: None
Patio and Porch: None
Exterior Features: Rain Gutters
Road Surface Type: Asphalt
Pool Private: No
County: Dawson - GA
Acres: 0.00
Pool Desc: None
Fees / Restrictions
Financial
Original Price: $419,000
Owner Financing: No
Garage / Parking
Parking Features: Driveway, Garage, Garage Door Opener, Garage Faces Front, Kitchen Level, Level Driveway
Green / Env Info
Green Energy Generation: None
Handicap
Accessibility Features: None
Interior Features
Security Ftr: Carbon Monoxide Detector(s), Smoke Detector(s)
Fireplace Features: None
Levels: Two
Appliances: Disposal, Electric Range, Microwave
Laundry Features: Upper Level
Interior Features: Entrance Foyer, High Ceilings 9 ft Main, High Ceilings 9 ft Lower, Walk-In Closet(s)
Flooring: Carpet, Ceramic Tile, Vinyl
Spa Features: None
Lot Info
Lot Size Source: Not Available
Lot Features: Back Yard, Landscaped
Lot Size: X
Misc
Property Attached: Yes
Home Warranty: Yes
Open House
Other
Other Structures: None
Property Info
Construction Materials: Fiber Cement, HardiPlank Type
Year Built: 2,024
Builders Name: David Patterson Homes
Property Condition: New Construction
Roof: Shingle
Property Type: Residential Attached
Style: Farmhouse
Rental Info
Land Lease: No
Room Info
Kitchen Features: Cabinets White, Kitchen Island, Pantry, Stone Counters, View to Family Room
Room Master Bathroom Features: Double Vanity,Shower Only
Room Dining Room Features: Open Concept
Special Features
Green Features: None
Special Listing Conditions: None
Special Circumstances: None
Sqft Info
Building Area Total: 1805
Building Area Source: Builder
Tax Info
Tax Year: 2,023
Unit Info
Num Units In Community: 3
Utilities / Hvac
Cool System: Ceiling Fan(s), Central Air
Electric: None
Heating: Electric
Utilities: Cable Available, Electricity Available
Sewer: Public Sewer
Waterfront / Water
Water Body Name: None
Water Source: Public
Waterfront Features: None
Directions
Use GPSListing Provided courtesy of Berkshire Hathaway Homeservices Georgia Properties
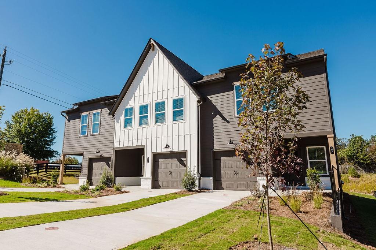
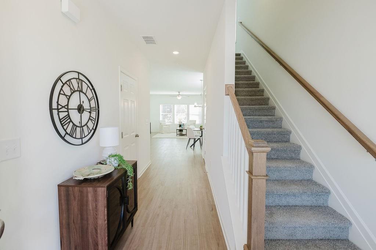
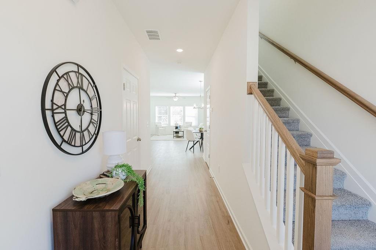
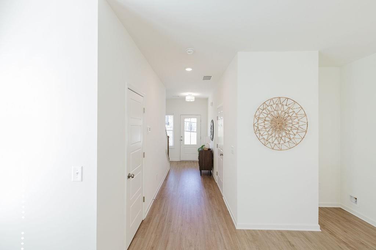
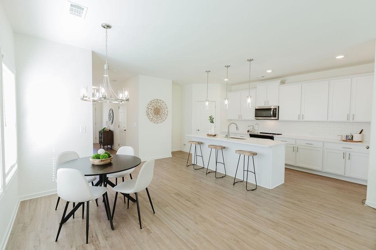
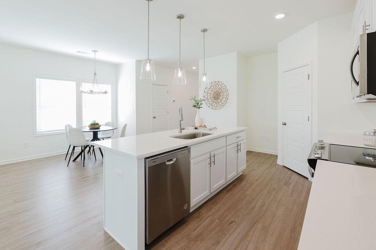
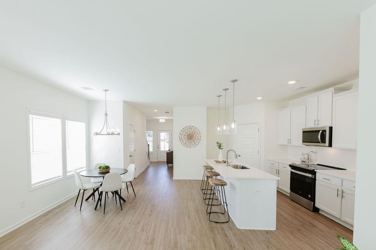
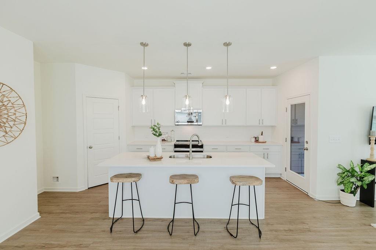
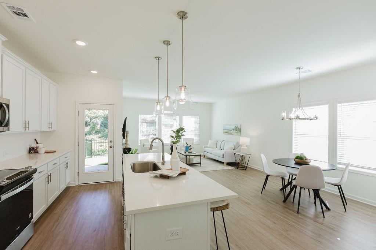
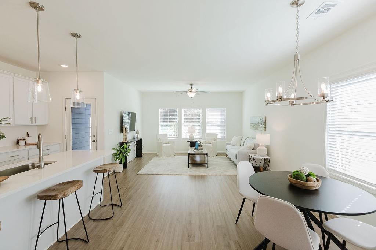
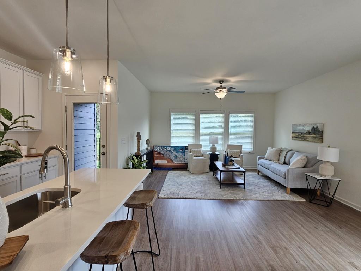
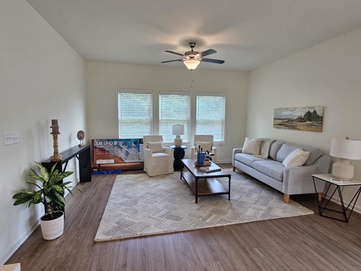
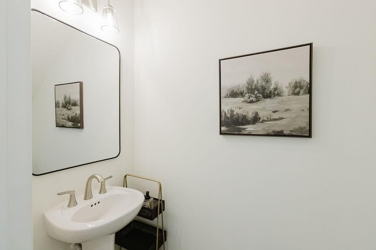
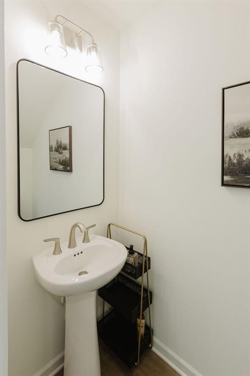
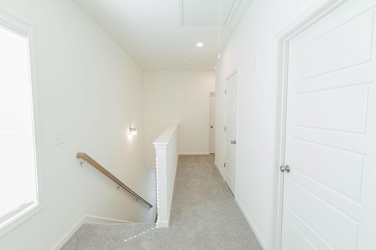
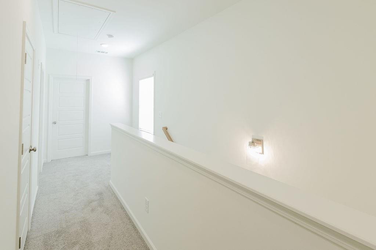
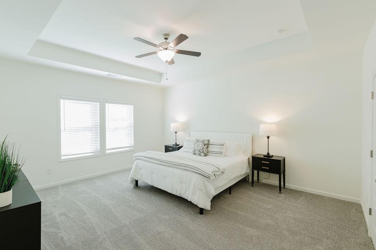
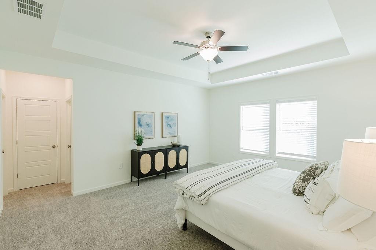
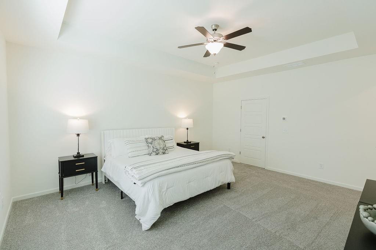
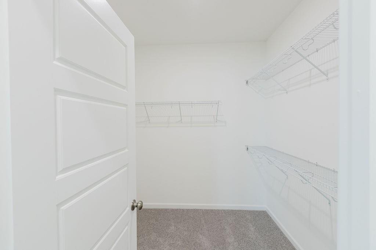
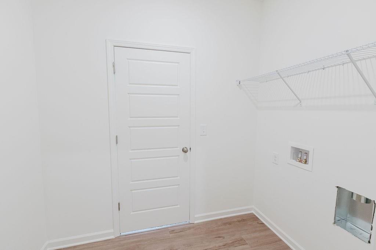
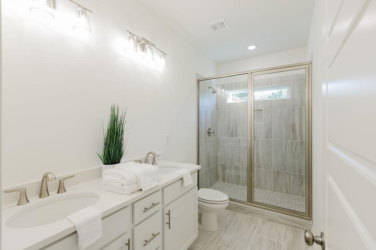
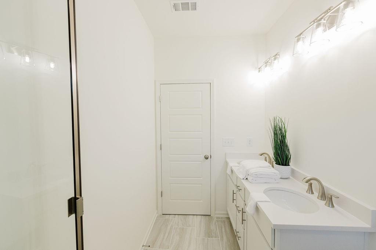
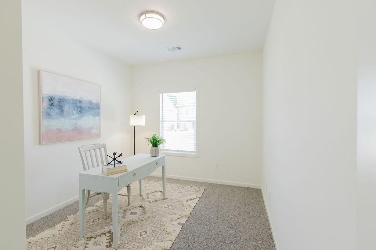
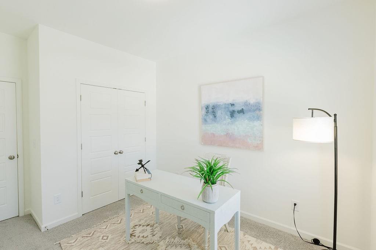
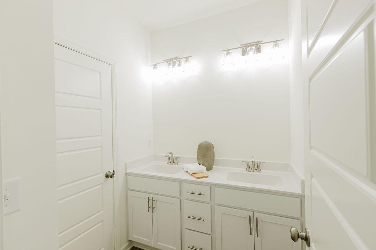
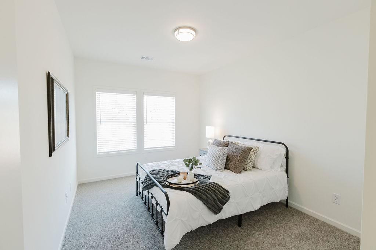
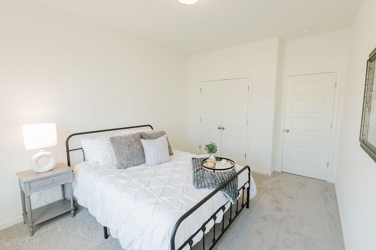
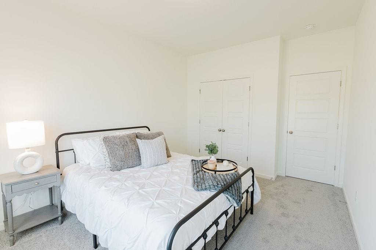
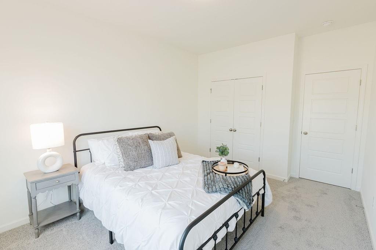
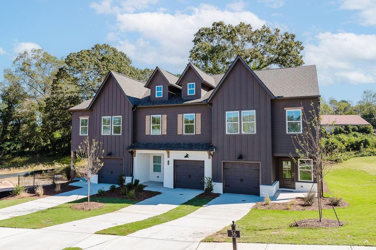
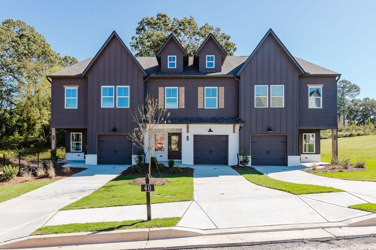
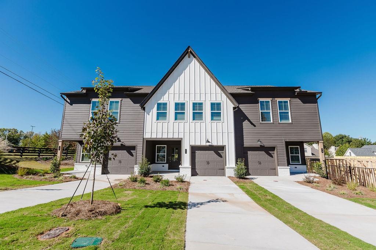
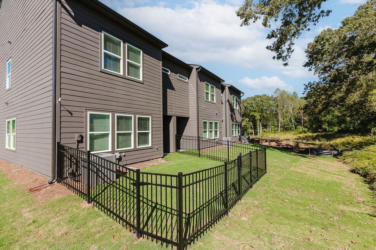
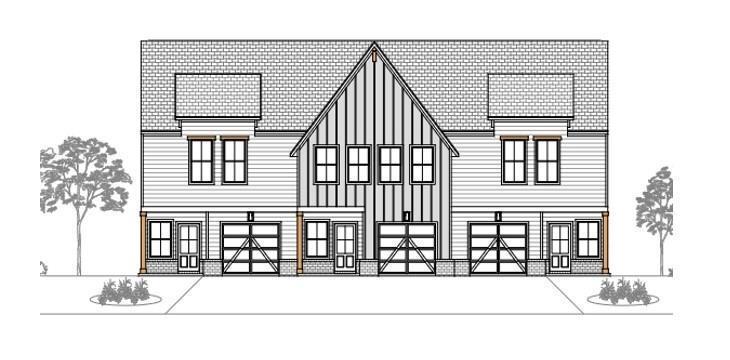
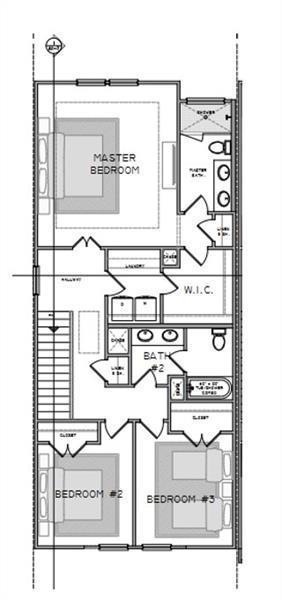
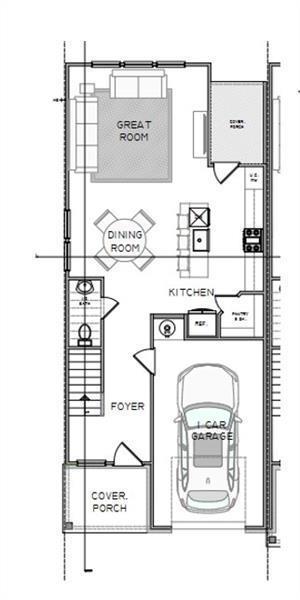
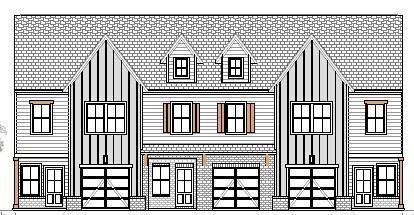
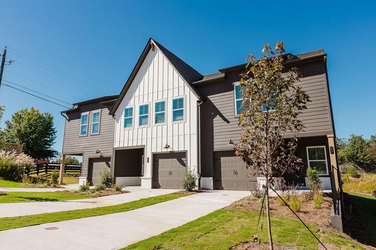
 MLS# 411416649
MLS# 411416649 