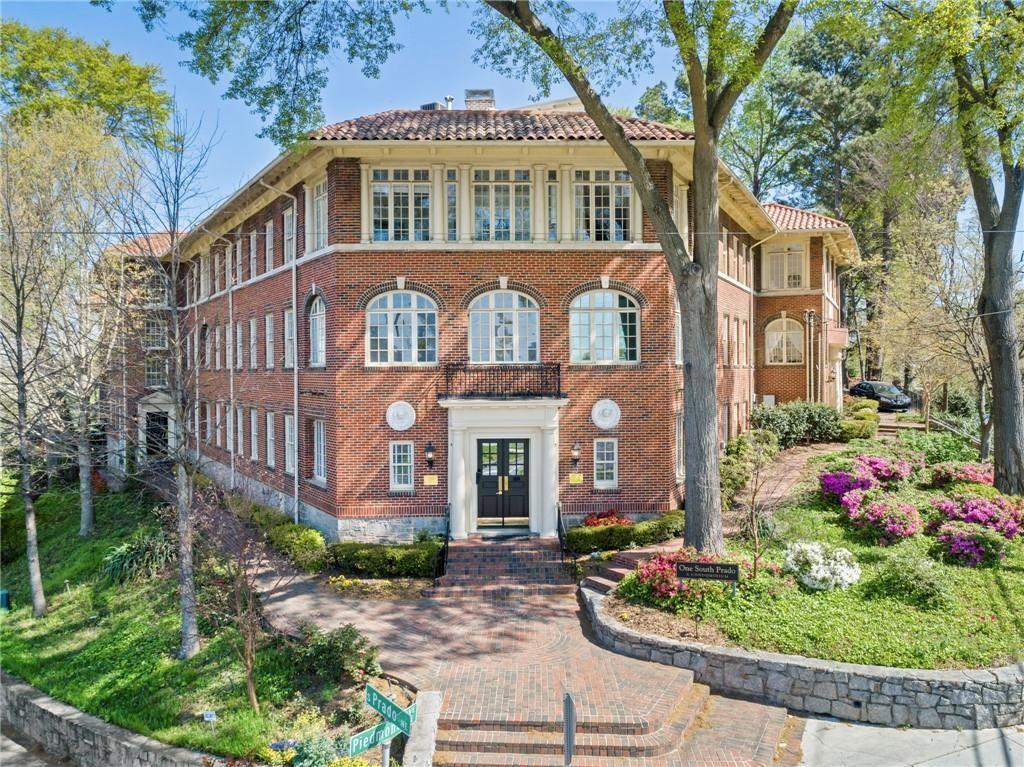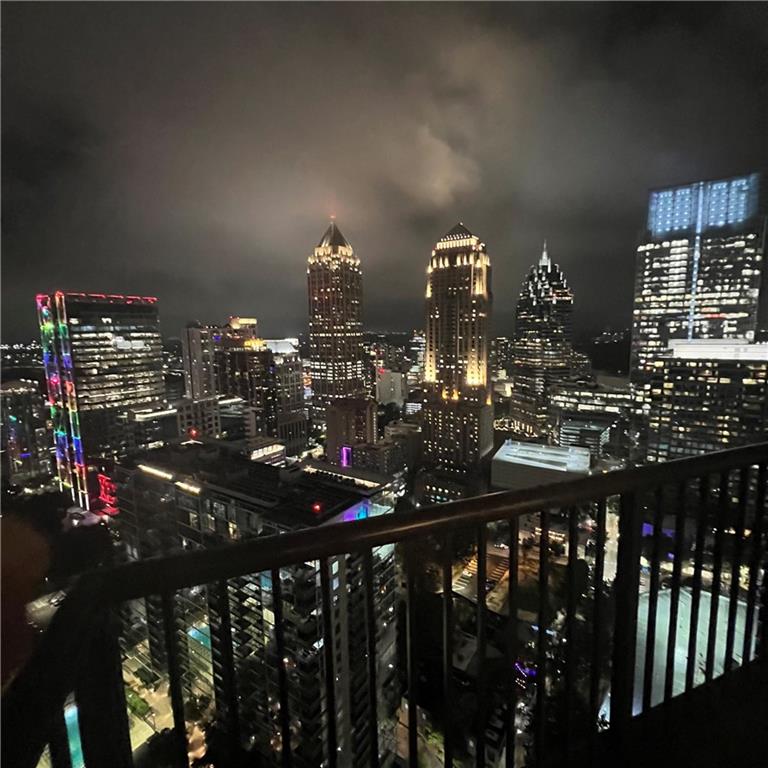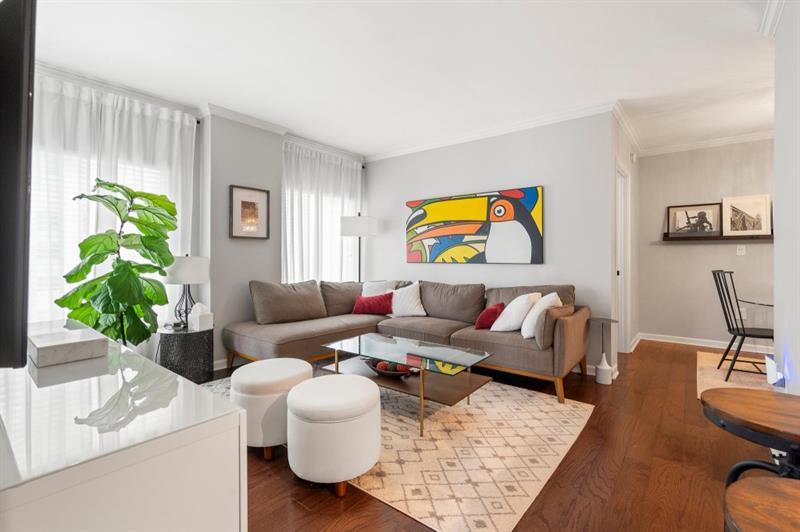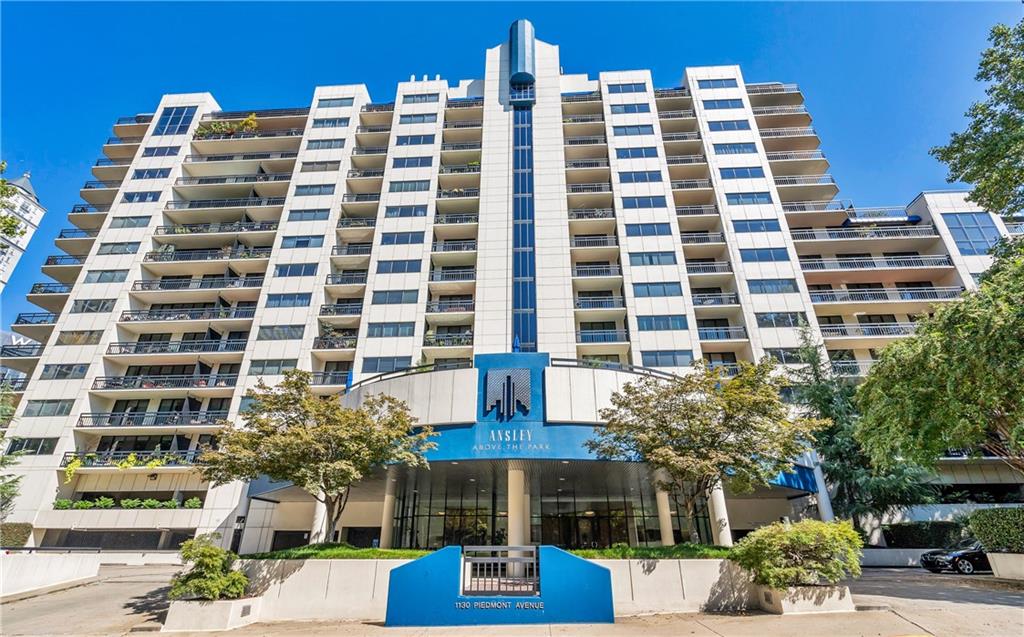19 Hilliard Street UNIT #10 Atlanta GA 30312, MLS# 411475655
Atlanta, GA 30312
- 2Beds
- 1Full Baths
- N/AHalf Baths
- N/A SqFt
- 1944Year Built
- 0.03Acres
- MLS# 411475655
- Rental
- Condominium
- Active
- Approx Time on MarketN/A
- AreaN/A
- CountyFulton - GA
- Subdivision Brushworks
Overview
Located within the Sweet Auburn District, surrounded by delicious eateries, less than 2 miles from Ponce City Market, 1 mile from Krog, and half a mile from beloved Fetch, this condo is a hidden gem! Situated within a secured, gated community, this historic condominium conversion boasts load-bearing walls with a stone and concrete foundation, hardwood beams, high ceilings and an exposed brick interior. Become enamored with the bright and open concept living area that features a wall full of windows, recently updated for efficiency, and charming wood floors. Perfect for entertainment, the kitchen is equipped with gas cooking and opens to the living room with an attached bar area. The main floor includes two bedrooms and ample storage with the primary upgraded with California closets. This unit has a rare bonus lofted area perfect for office space, morning meditations or further storage! Laundry located within unit with W/D remaining. Newer HVAC installed and updated windows for added efficiency! Two parking spots assigned to unit within a level, secured, gated lot. The community features an incredible recently renovated rooftop with skyline views and secured access. Rent includes trash AND water! Close to Edgewood bars, Grant Park, delicious dinning, Georgia State University, Georgia Tech University, highway access, public transportation and so much more. This home is a dream locationally and a piece of art in itself.
Association Fees / Info
Hoa: No
Community Features: Clubhouse, Gated, Homeowners Assoc, Near Beltline, Near Public Transport, Near Schools, Near Shopping, Sidewalks, Street Lights
Pets Allowed: Call
Bathroom Info
Main Bathroom Level: 1
Total Baths: 1.00
Fullbaths: 1
Room Bedroom Features: Master on Main, Roommate Floor Plan
Bedroom Info
Beds: 2
Building Info
Habitable Residence: No
Business Info
Equipment: None
Exterior Features
Fence: None
Patio and Porch: Rooftop
Exterior Features: Private Entrance
Road Surface Type: Paved
Pool Private: No
County: Fulton - GA
Acres: 0.03
Pool Desc: None
Fees / Restrictions
Financial
Original Price: $2,300
Owner Financing: No
Garage / Parking
Parking Features: Assigned, Parking Lot
Green / Env Info
Handicap
Accessibility Features: None
Interior Features
Security Ftr: Key Card Entry, Secured Garage/Parking, Security Gate
Fireplace Features: None
Levels: Two
Appliances: Dishwasher, Disposal, Dryer, Gas Oven, Gas Range, Microwave, Refrigerator, Washer
Laundry Features: In Hall, Main Level
Interior Features: Beamed Ceilings, Entrance Foyer, High Ceilings 10 ft Main, High Ceilings 10 ft Lower, High Speed Internet, Vaulted Ceiling(s), Walk-In Closet(s)
Flooring: Concrete, Hardwood
Spa Features: None
Lot Info
Lot Size Source: Public Records
Lot Features: Level
Misc
Property Attached: No
Home Warranty: No
Other
Other Structures: None
Property Info
Construction Materials: Brick 4 Sides
Year Built: 1,944
Date Available: 2024-11-13T00:00:00
Furnished: Nego
Roof: Composition
Property Type: Residential Lease
Style: Mid-Rise (up to 5 stories)
Rental Info
Land Lease: No
Expense Tenant: Cable TV, Electricity, Gas, Telephone, Other
Lease Term: 12 Months
Room Info
Kitchen Features: Breakfast Bar, Cabinets Stain, Eat-in Kitchen, Stone Counters, View to Family Room
Room Master Bathroom Features: Tub/Shower Combo
Room Dining Room Features: Open Concept,Seats 12+
Sqft Info
Building Area Total: 1250
Building Area Source: Owner
Tax Info
Tax Parcel Letter: 14-0045-0001-074-2
Unit Info
Unit: 10
Utilities / Hvac
Cool System: Ceiling Fan(s), Central Air, Electric
Heating: Central, Forced Air, Natural Gas
Utilities: Electricity Available, Natural Gas Available, Sewer Available, Water Available
Waterfront / Water
Water Body Name: None
Waterfront Features: None
Directions
Utilize address 323 Edgewood Blvd to access gate. Building is on the right side once facing both buildings.Listing Provided courtesy of Atlanta Fine Homes Sotheby's International


 MLS# 411417130
MLS# 411417130 

