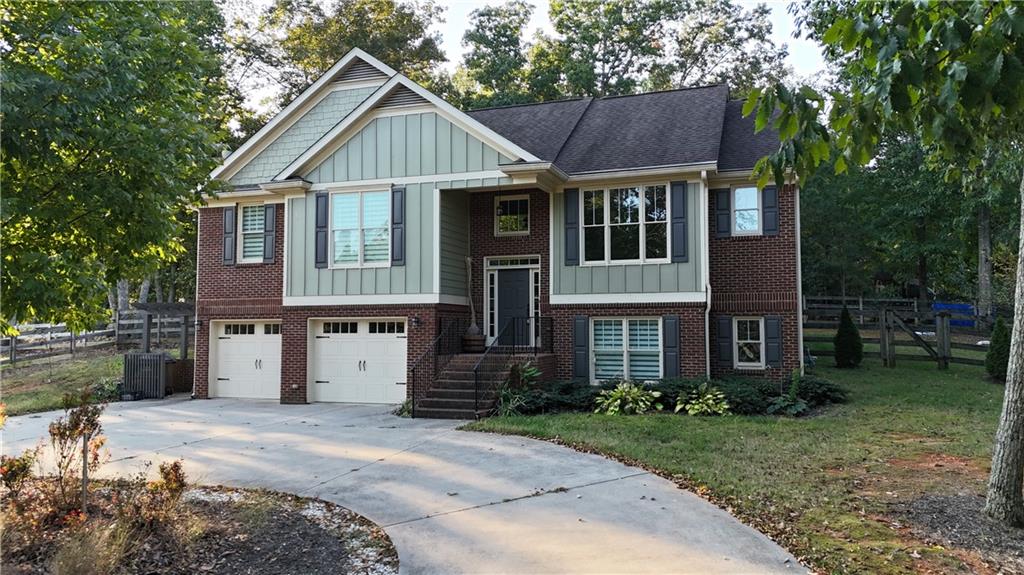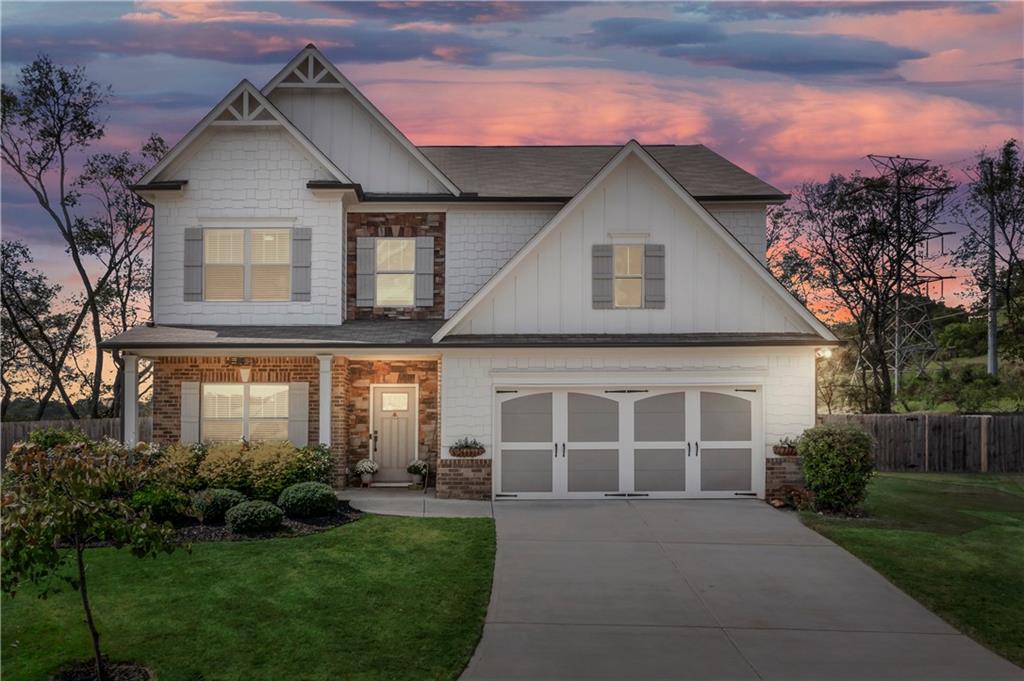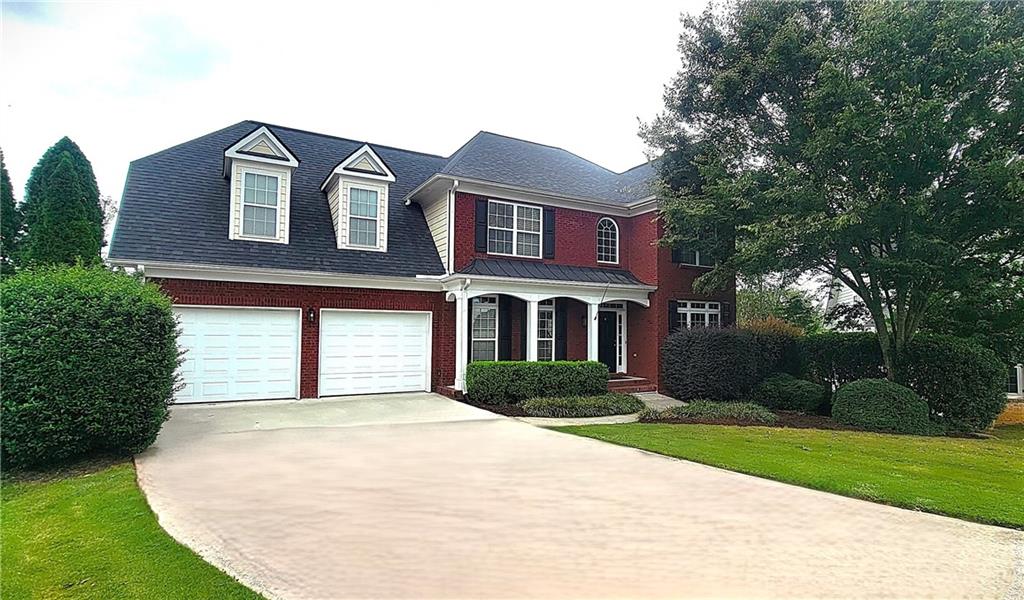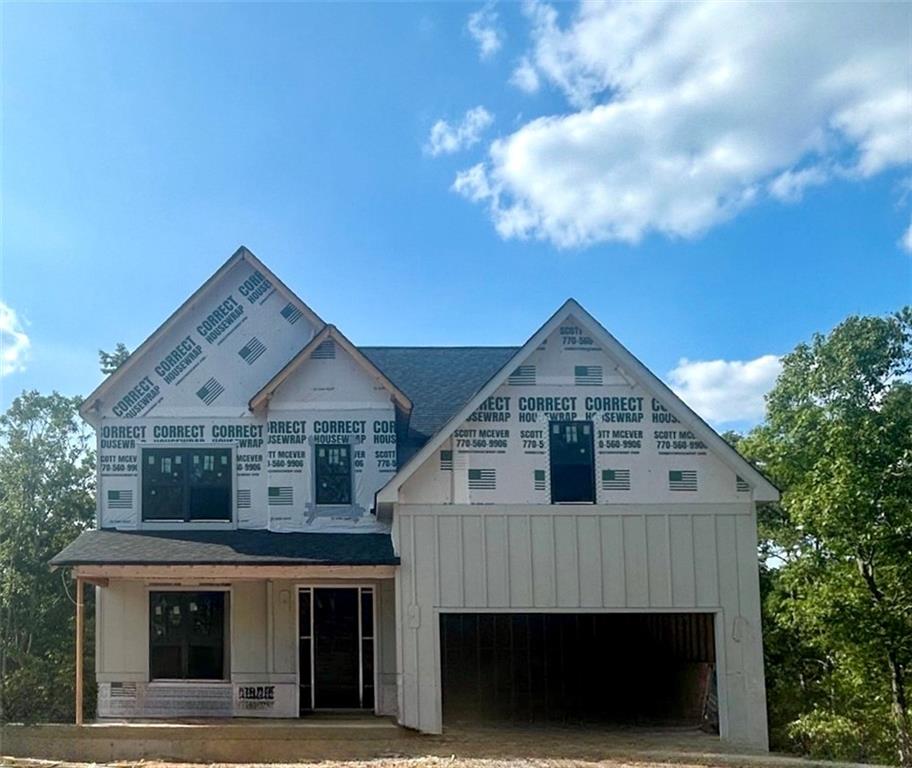19 Wood Forest Drive Cartersville GA 30120, MLS# 406780853
Cartersville, GA 30120
- 3Beds
- 3Full Baths
- N/AHalf Baths
- N/A SqFt
- 1993Year Built
- 0.58Acres
- MLS# 406780853
- Residential
- Single Family Residence
- Active
- Approx Time on Market1 month, 7 days
- AreaN/A
- CountyBartow - GA
- Subdivision Mission Estates
Overview
Welcome to your private oasis in the heart of Cartersville! Nestled on a secluded cul-de-sac in Mission Estates, this stunning modified split-foyer has main level garage entry and a full basement offers the perfect blend of luxury, comfort, and convenience. Located in the highly sought-after Cartersville School District, this home is ideal for those seeking both privacy and proximity to everything the city has to offer. Enjoy the ease of single-level living with an extra-large secondary bedroomperfect for guests or a second master. (This bedroom was created by removing a wall between two bedrooms and can easily be changed back to two separate spaces. for a 3 bed/2 bath main level.) Whip up gourmet meals on the premium gas range, designed for the home chef who demands the best. Relax year-round on the covered porch, overlooking a serene koi pond and your very own saltwater pool with an attached hot tuba backyard built for entertaining and unwinding. Need a place for your cars and ""toys"" - this home has plenty of room for vehicles, storage, or hobbies with four garage bays. The expansive basement offers a full bathroom and endless possibilitiesoffice space, extra bedroom, workshop, and/or an amazing ""man-cave."" This home offers the tranquility of cul-de-sac living with the convenience of being close to schools, shopping, and dining. This beauty also has a BRAND NEW ROOF, and an optional neighborhood HOA! Dont miss the opportunity to make this rare Cartersville gem your forever home! Schedule your private tour today!
Association Fees / Info
Hoa: No
Hoa Fees Frequency: Annually
Community Features: None
Hoa Fees Frequency: Annually
Bathroom Info
Main Bathroom Level: 2
Total Baths: 3.00
Fullbaths: 3
Room Bedroom Features: Master on Main
Bedroom Info
Beds: 3
Building Info
Habitable Residence: No
Business Info
Equipment: Home Theater, Irrigation Equipment
Exterior Features
Fence: Chain Link
Patio and Porch: Covered, Rear Porch
Exterior Features: Other
Road Surface Type: Asphalt
Pool Private: No
County: Bartow - GA
Acres: 0.58
Pool Desc: Gunite, Heated, In Ground, Salt Water
Fees / Restrictions
Financial
Original Price: $470,000
Owner Financing: No
Garage / Parking
Parking Features: Attached, Driveway, Garage, Garage Door Opener, Garage Faces Side
Green / Env Info
Green Energy Generation: None
Handicap
Accessibility Features: None
Interior Features
Security Ftr: Carbon Monoxide Detector(s), Smoke Detector(s)
Fireplace Features: Gas Log
Levels: Multi/Split
Appliances: Dishwasher, Disposal, Gas Oven, Gas Range, Gas Water Heater, Microwave, Range Hood
Laundry Features: Main Level
Interior Features: Central Vacuum, Entrance Foyer 2 Story, High Ceilings 10 ft Main, Tray Ceiling(s), Walk-In Closet(s)
Flooring: Carpet, Ceramic Tile, Hardwood, Stone
Spa Features: None
Lot Info
Lot Size Source: Public Records
Lot Features: Back Yard, Cul-De-Sac, Landscaped, Sloped
Lot Size: x
Misc
Property Attached: No
Home Warranty: No
Open House
Other
Other Structures: None
Property Info
Construction Materials: Brick, Other
Year Built: 1,993
Property Condition: Resale
Roof: Ridge Vents, Shingle
Property Type: Residential Detached
Style: Traditional
Rental Info
Land Lease: No
Room Info
Kitchen Features: Breakfast Bar, Cabinets Stain, Pantry, Stone Counters
Room Master Bathroom Features: Separate Tub/Shower,Whirlpool Tub
Room Dining Room Features: Separate Dining Room
Special Features
Green Features: None
Special Listing Conditions: None
Special Circumstances: None
Sqft Info
Building Area Total: 2617
Building Area Source: Public Records
Tax Info
Tax Amount Annual: 4670
Tax Year: 2,023
Tax Parcel Letter: C077-0003-039
Unit Info
Utilities / Hvac
Cool System: Ceiling Fan(s), Central Air, Zoned
Electric: 110 Volts
Heating: Heat Pump, Natural Gas
Utilities: Cable Available, Electricity Available, Natural Gas Available, Phone Available, Sewer Available, Underground Utilities, Water Available
Sewer: Public Sewer
Waterfront / Water
Water Body Name: None
Water Source: Public
Waterfront Features: None
Directions
GPS or from downtown Cartersville follow Cherokee Avenue until it becomes Mission Road. In approximately 3 miles, turn right onto Mission Hills Drive SW. In .5 mi turn right onto Wood Forest Drive. The home is at the end of the street (.1 mi) in the cul-de-sac on the left.Listing Provided courtesy of Keller Williams Realty Northwest, Llc.
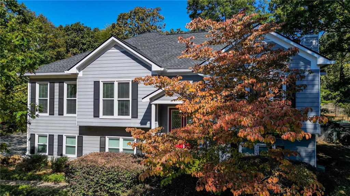
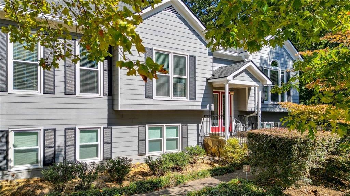
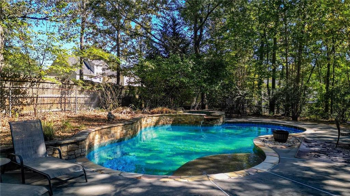
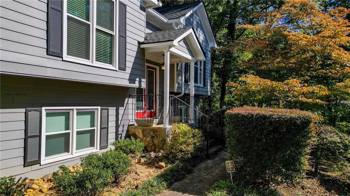
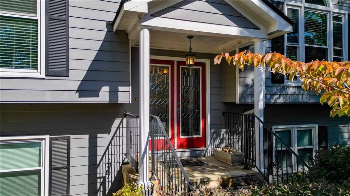
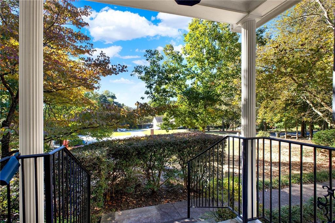
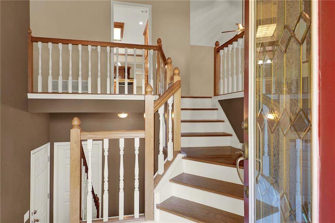
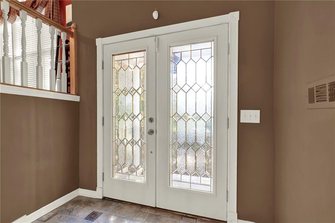
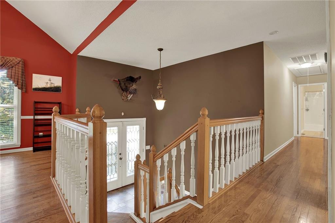
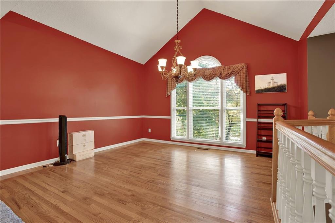
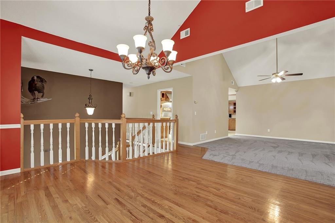
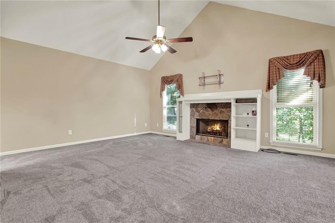
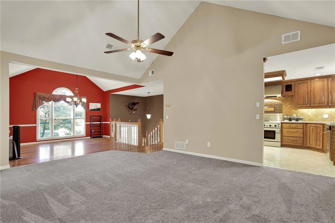
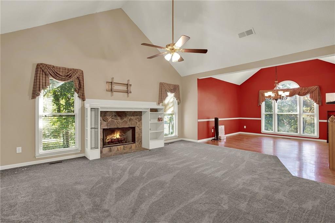
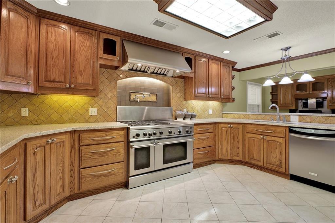
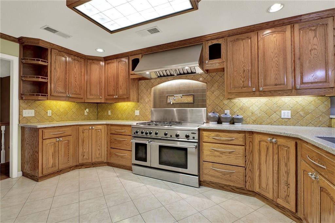
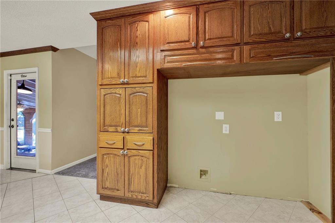
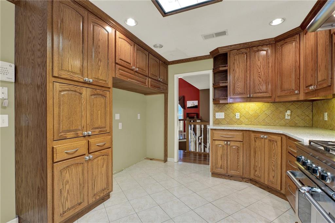
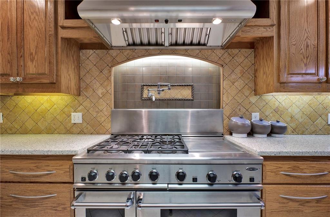
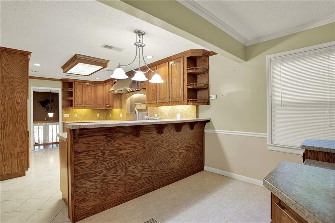
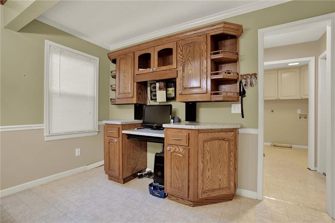
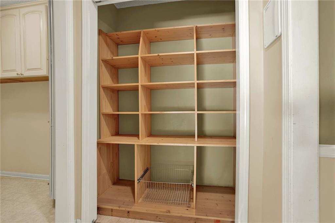
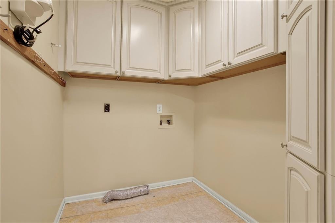
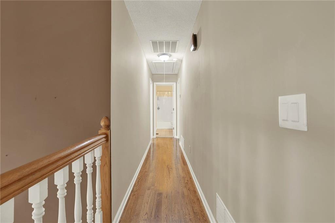
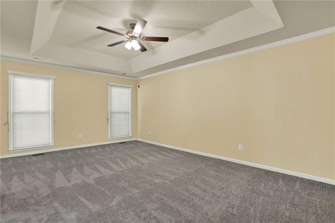
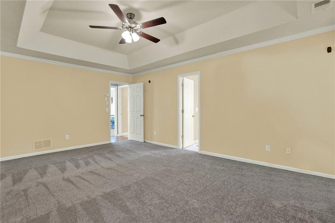
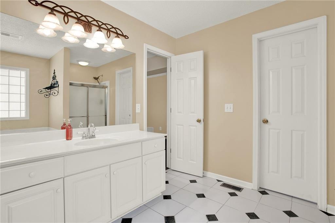
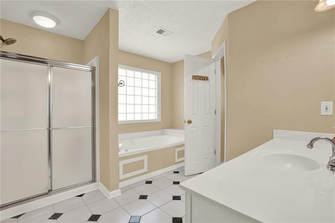
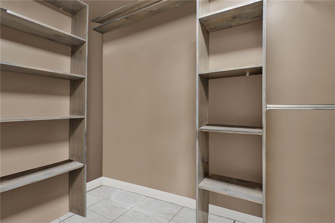
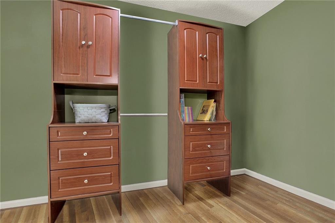
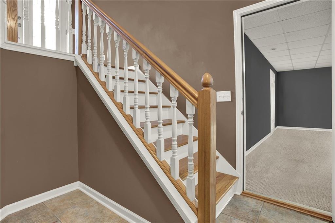
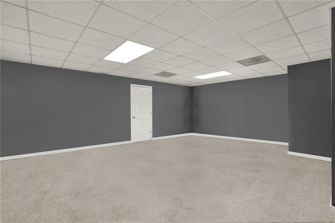
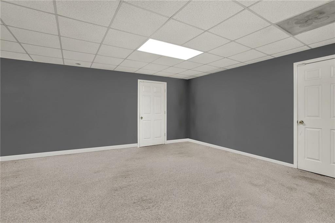
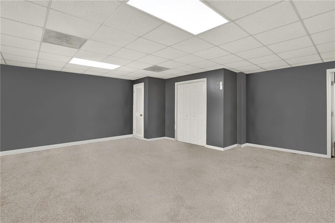
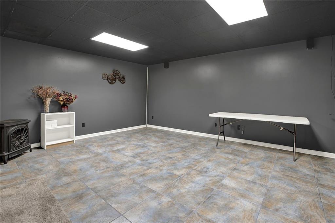
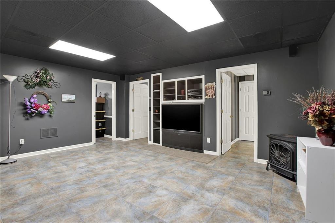
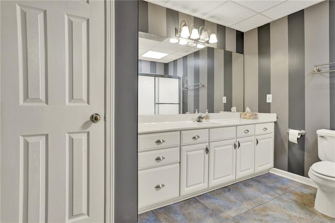
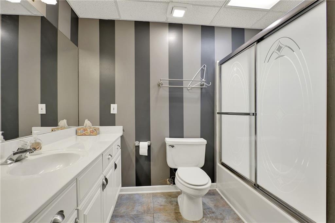
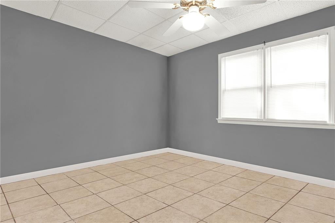
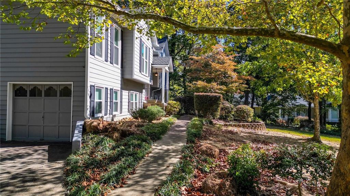
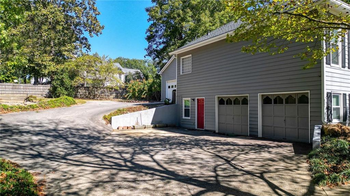
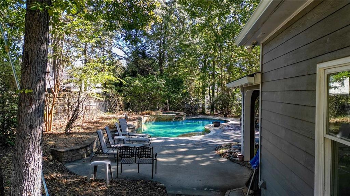
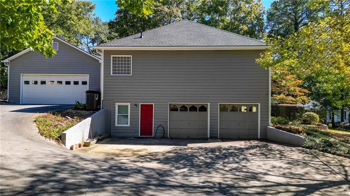
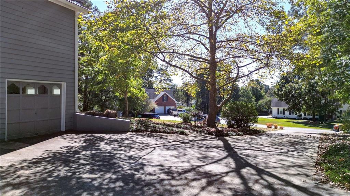
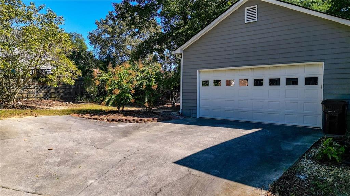
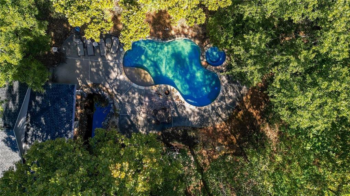
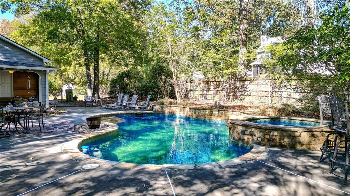
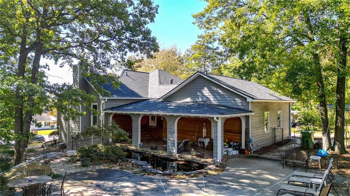
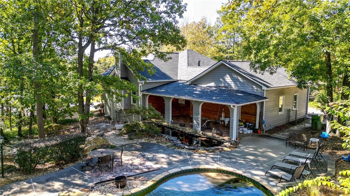
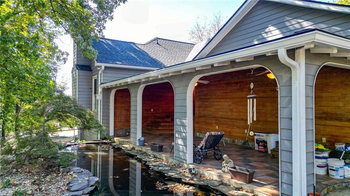
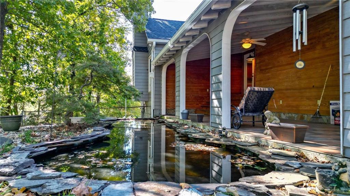
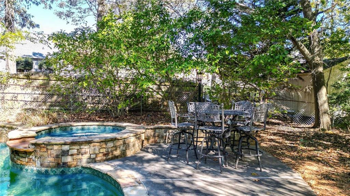
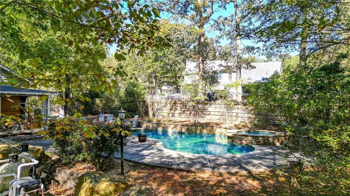
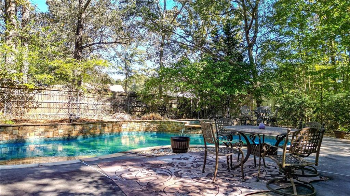
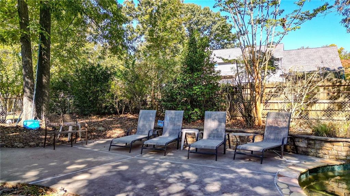
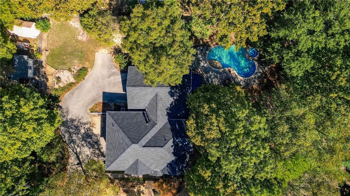
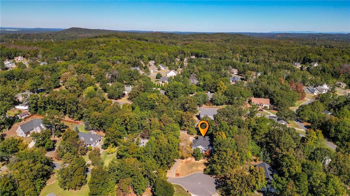
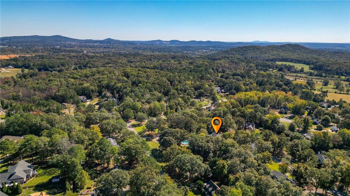
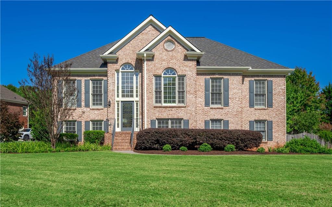
 MLS# 407814015
MLS# 407814015 