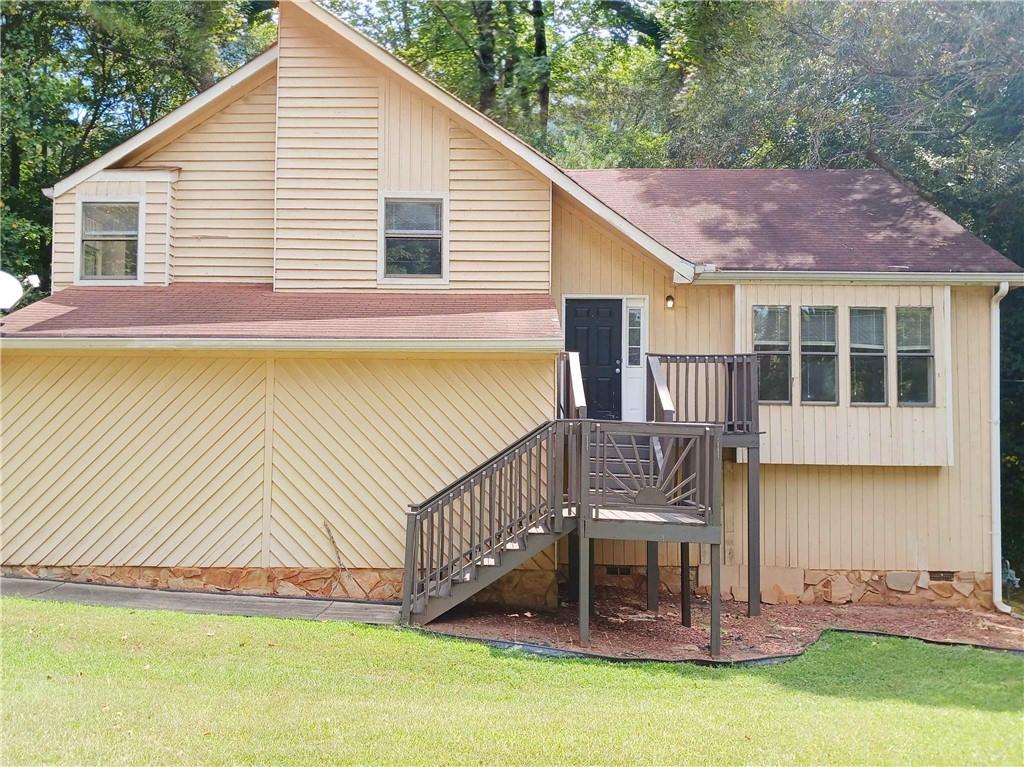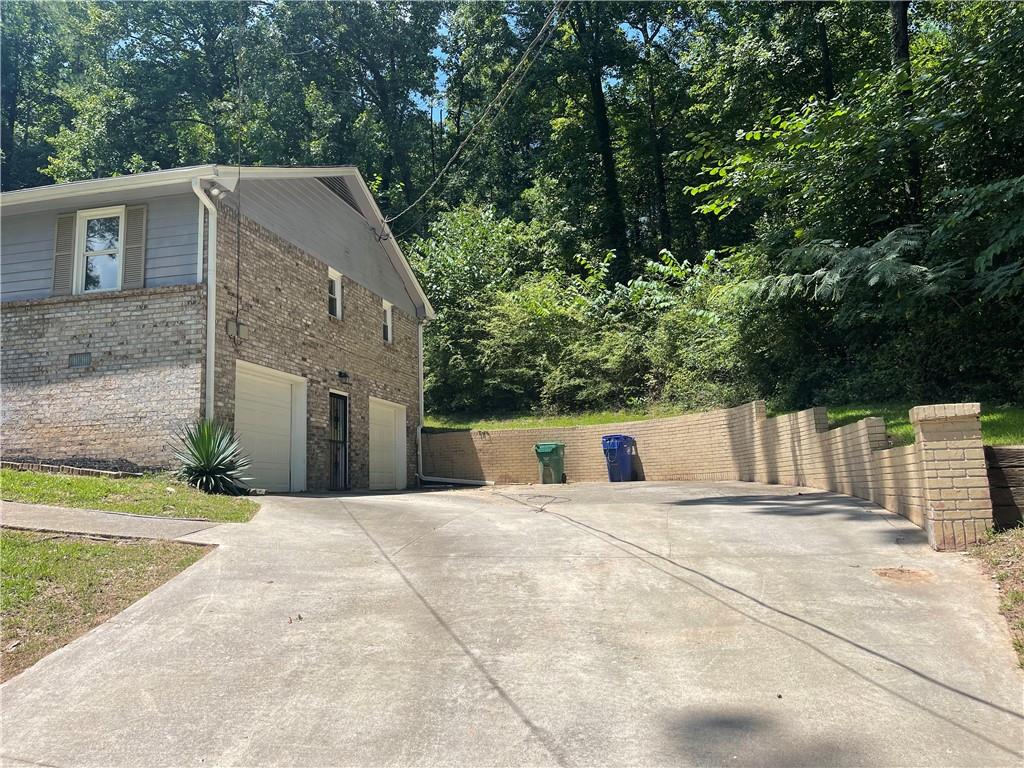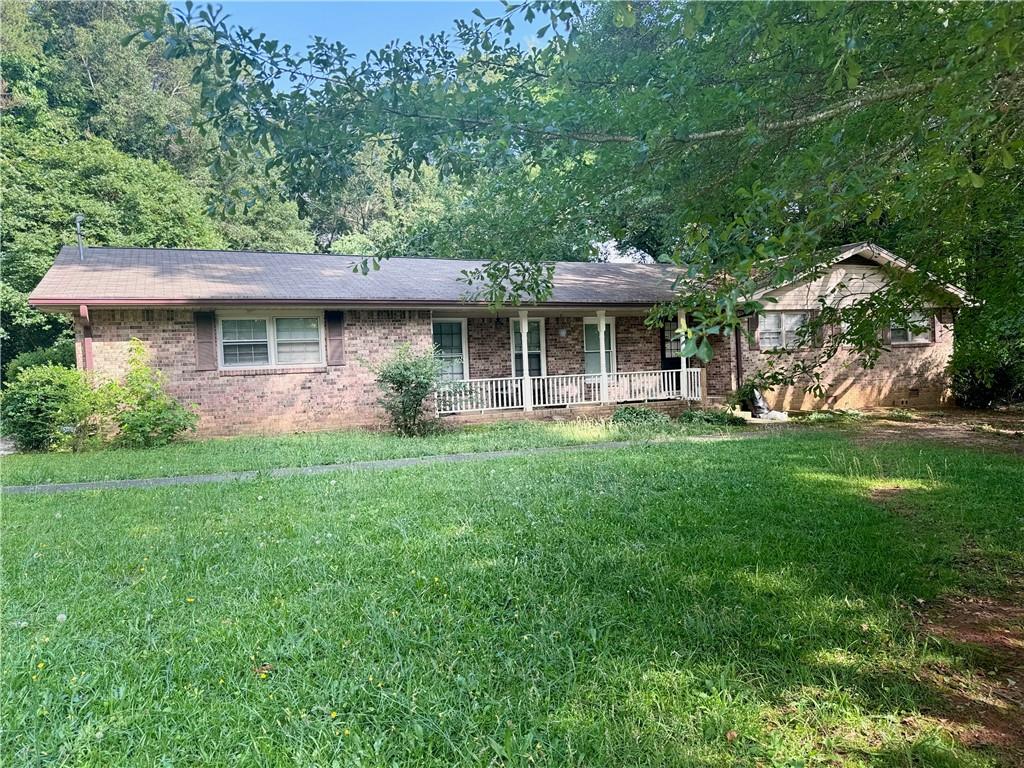1902 Sailcloth Street Lithonia GA 30058, MLS# 399885806
Lithonia, GA 30058
- 4Beds
- 3Full Baths
- N/AHalf Baths
- N/A SqFt
- 1984Year Built
- 0.30Acres
- MLS# 399885806
- Residential
- Single Family Residence
- Pending
- Approx Time on Market2 months, 27 days
- AreaN/A
- CountyDekalb - GA
- Subdivision RITCHFIELD WEST
Overview
Move in Ready now! This split-level home is spacious and features an open daylight basement that can be used as a game room, theater room, or family room. The basement is equipped with a full bathroom, bedroom, laundry room area, and separate entrance. The living room is open and features a kitchen and dining area, and there are only 5 steps to a large master bedroom and 2 secondary bedrooms. The HVAC system and water heater are only 2 years old. New 42"" long shaker kitchen cabinets, granite kitchen countertop, ss steel double sink with upgraded faucet, new bathroom cabinets with marble vanity tops. Freshly painted throughout. New carpet and padding, new stainless steel electric stove, microwave, and dishwasher appliances. This property is sold as is condition. The location is close to plenty of restaurants, grocery stores, StoneCrest Mall, and walking distance to Marta bus stop. The home is close to I-285 E and I-20 E and off Covington Highway. This house will qualify for Wells Fargo grant program with a $10K down payment assistance, and up to $5k toward closing costs.
Association Fees / Info
Hoa: No
Community Features: Near Public Transport, Near Schools, Near Shopping
Bathroom Info
Total Baths: 3.00
Fullbaths: 3
Room Bedroom Features: Other
Bedroom Info
Beds: 4
Building Info
Habitable Residence: No
Business Info
Equipment: None
Exterior Features
Fence: None
Patio and Porch: Covered, Front Porch
Exterior Features: None
Road Surface Type: Asphalt, Paved
Pool Private: No
County: Dekalb - GA
Acres: 0.30
Pool Desc: None
Fees / Restrictions
Financial
Original Price: $254,000
Owner Financing: No
Garage / Parking
Parking Features: Attached, Driveway, Garage, Garage Faces Front, Level Driveway
Green / Env Info
Green Energy Generation: None
Handicap
Accessibility Features: None
Interior Features
Security Ftr: None
Fireplace Features: Factory Built, Family Room, Gas Starter
Levels: Three Or More
Appliances: Dishwasher, Electric Range, Electric Water Heater, Microwave
Laundry Features: Laundry Room
Interior Features: Beamed Ceilings, Entrance Foyer
Flooring: Carpet, Hardwood, Vinyl
Spa Features: None
Lot Info
Lot Size Source: Public Records
Lot Features: Back Yard, Wooded
Lot Size: 150 x 75
Misc
Property Attached: No
Home Warranty: No
Open House
Other
Other Structures: None
Property Info
Construction Materials: Aluminum Siding
Year Built: 1,984
Property Condition: Resale
Roof: Composition
Property Type: Residential Detached
Style: A-Frame, Traditional
Rental Info
Land Lease: No
Room Info
Kitchen Features: Breakfast Bar, Pantry, Solid Surface Counters, View to Family Room
Room Master Bathroom Features: Tub/Shower Combo
Room Dining Room Features: Separate Dining Room
Special Features
Green Features: None
Special Listing Conditions: None
Special Circumstances: Sold As/Is
Sqft Info
Building Area Total: 1833
Building Area Source: Public Records
Tax Info
Tax Amount Annual: 4835
Tax Year: 2,023
Tax Parcel Letter: 16-059-07-007
Unit Info
Utilities / Hvac
Cool System: Ceiling Fan(s), Central Air, Electric
Electric: 110 Volts, 220 Volts
Heating: Central, Forced Air
Utilities: Cable Available, Electricity Available, Natural Gas Available, Sewer Available, Underground Utilities
Sewer: Public Sewer
Waterfront / Water
Water Body Name: None
Water Source: Public
Waterfront Features: None
Directions
USE GPSListing Provided courtesy of Homesmart
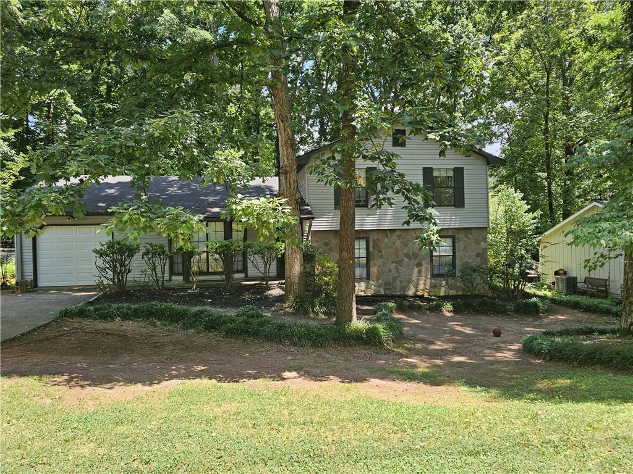
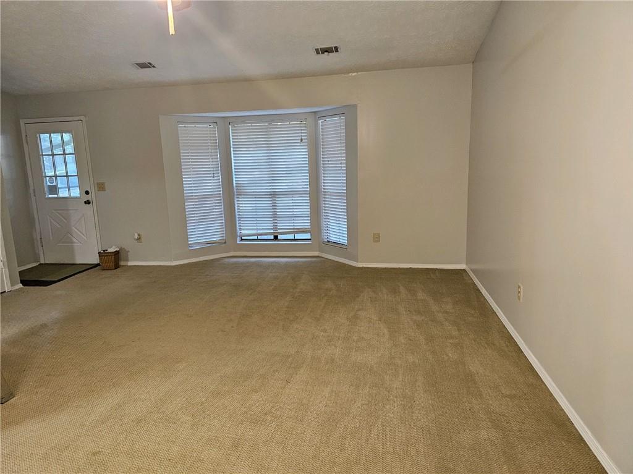
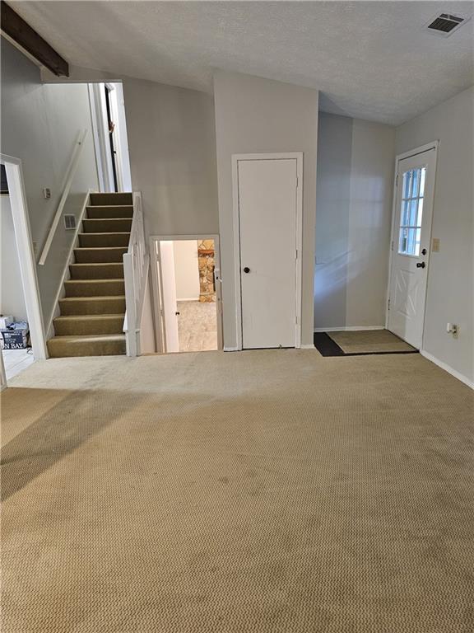
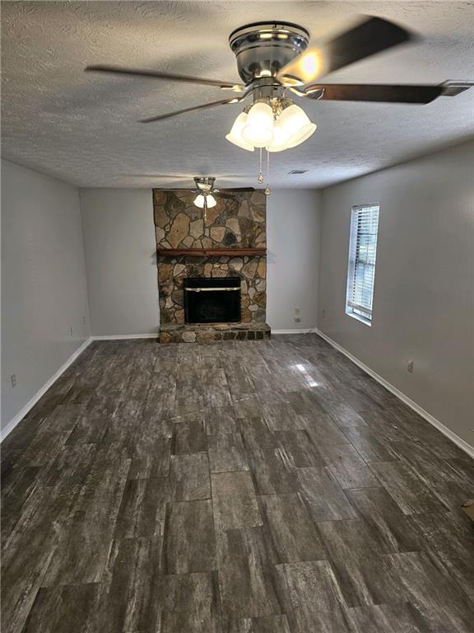
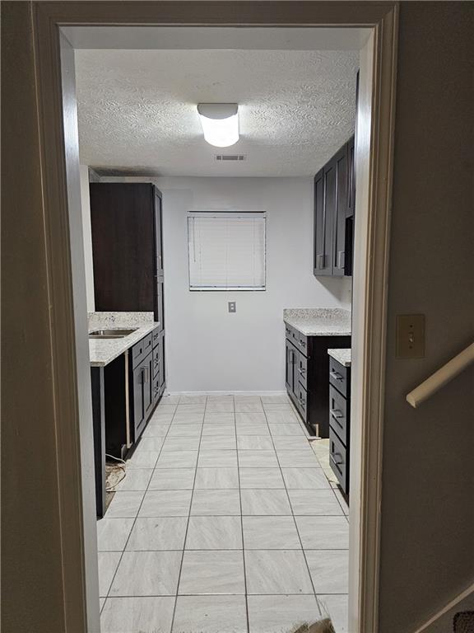
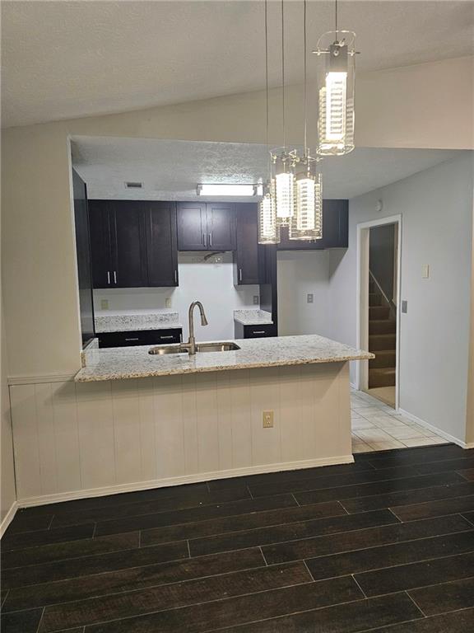
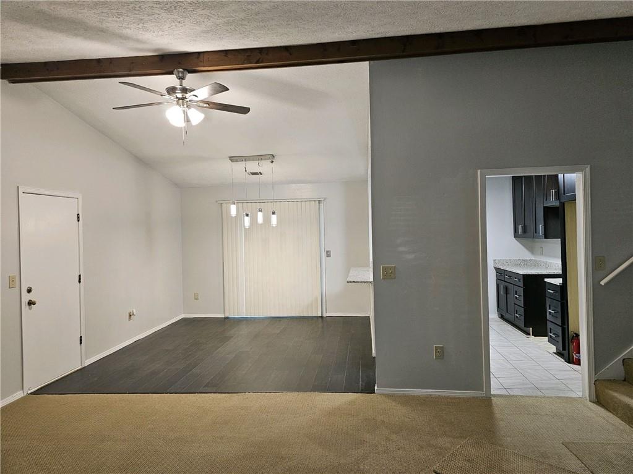
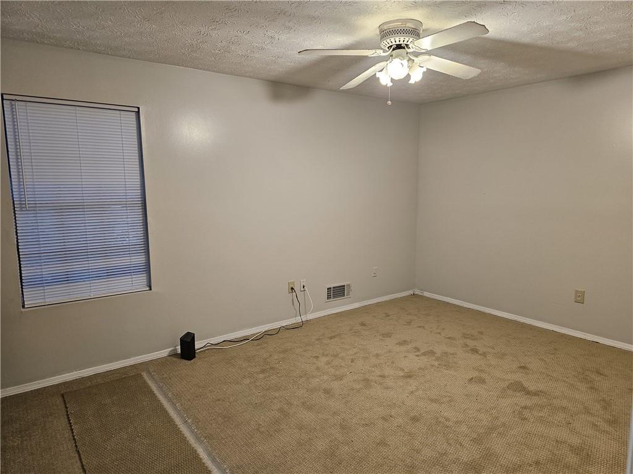
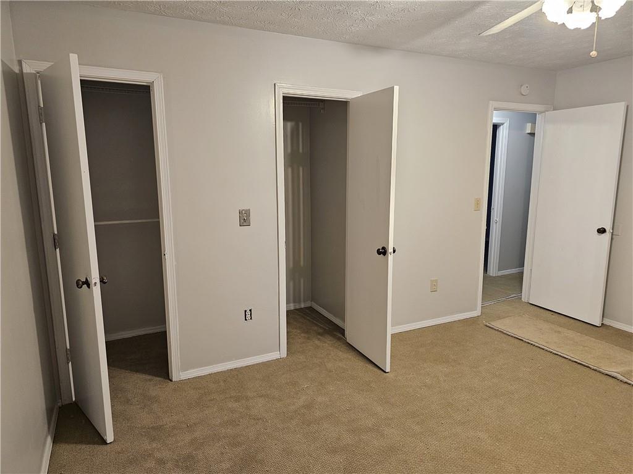
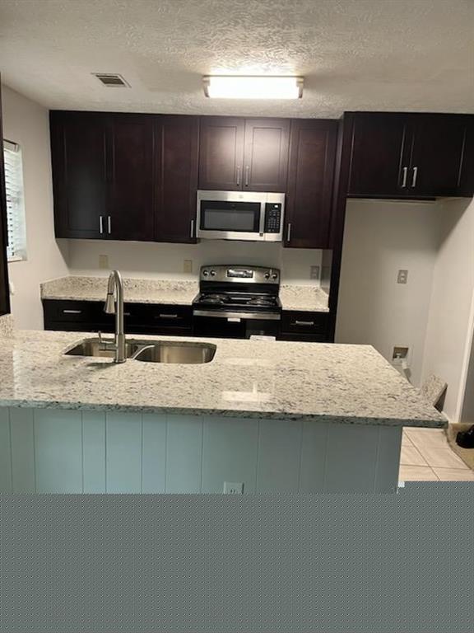
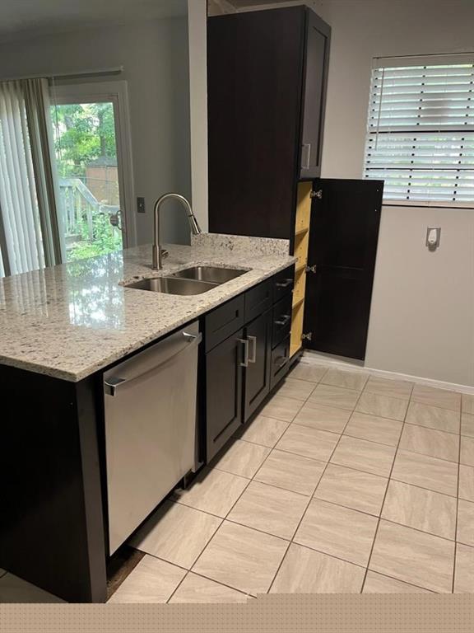
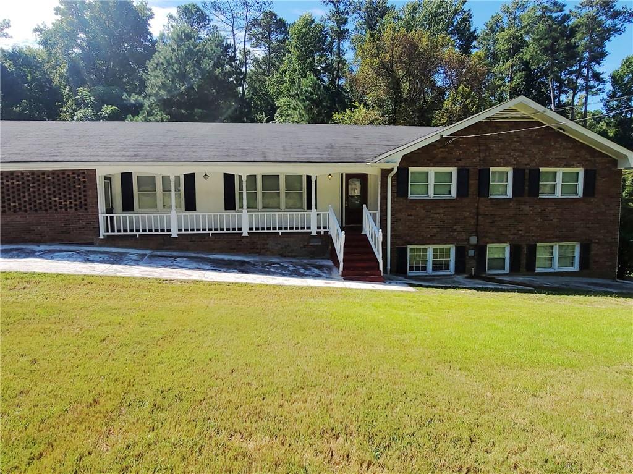
 MLS# 403056512
MLS# 403056512 