1906 Allagash Lane Kennesaw GA 30144, MLS# 401460298
Kennesaw, GA 30144
- 3Beds
- 2Full Baths
- 1Half Baths
- N/A SqFt
- 2023Year Built
- 0.18Acres
- MLS# 401460298
- Residential
- Townhouse
- Pending
- Approx Time on Market2 months, 21 days
- AreaN/A
- CountyCobb - GA
- Subdivision East Park Village
Overview
Traton Homes award winning Brooks ""H"" floorplan is optimized for entertaining, working from home and a lock and leave lifestyle. With a kitchen that WOWs, you will love the large center island with quartz tops, seating for 4 and plenty of prep space. There is also a walk-in pantry and gas cooking. Light from multiple windows floods your family room and dining areas and is a wonderful place to gather with friends and family. Your extended patio provides space for grilling out and entertaining and a nice sized backyard for kids or four legged friends to play. You can even fence this and the HOA will still maintain it! Upstairs is a flexible loft area perfect for a home office, play space or sitting area. The oversized Owners suite includes a sitting area, huge closet and nicely appointed bath with spacious shower, dual vanity and linen closet. Secondary bedrooms are very generously sized and share a full bath. With hardwood stairs and LVP on the entire main floor and the upstairs loft and hallway only your bedrooms are carpeted. This community features an amenity package with POOL, CABANA and DOG PARK. East Park Village is just a mile and a half from great shops, top restaurants, parks and events including the new amphitheater within walking distance in Downtown Kennesaw. Dont miss out on this fast-selling community. THIS HOME IS MOVE IN READY! ACT NOW AND ENJOY ATLANTA'S BEAUTIFUL FALL SEASON IN YOUR NEW HOME. CALL FOR INCENTIVES on CLOSING COSTS/RATE BUYDOWN!
Association Fees / Info
Hoa: Yes
Hoa Fees Frequency: Monthly
Hoa Fees: 240
Community Features: Dog Park, Homeowners Assoc, Near Schools, Near Shopping, Park, Pool, Street Lights
Association Fee Includes: Maintenance Grounds, Maintenance Structure, Swim, Termite, Tennis, Trash
Bathroom Info
Halfbaths: 1
Total Baths: 3.00
Fullbaths: 2
Room Bedroom Features: Oversized Master, Roommate Floor Plan
Bedroom Info
Beds: 3
Building Info
Habitable Residence: No
Business Info
Equipment: None
Exterior Features
Fence: None
Patio and Porch: Patio
Exterior Features: Lighting, Private Entrance, Private Yard, Rain Gutters
Road Surface Type: Asphalt, Paved
Pool Private: No
County: Cobb - GA
Acres: 0.18
Pool Desc: None
Fees / Restrictions
Financial
Original Price: $438,685
Owner Financing: No
Garage / Parking
Parking Features: Attached, Garage, Garage Door Opener, Garage Faces Front, Kitchen Level, Level Driveway
Green / Env Info
Green Energy Generation: None
Handicap
Accessibility Features: Accessible Entrance
Interior Features
Security Ftr: Carbon Monoxide Detector(s), Security System Owned, Smoke Detector(s)
Fireplace Features: None
Levels: Two
Appliances: Dishwasher, Disposal, Electric Water Heater, Gas Range, Microwave
Laundry Features: Electric Dryer Hookup, Laundry Room, Upper Level
Interior Features: Crown Molding, Double Vanity, Entrance Foyer, High Ceilings 9 ft Lower, Low Flow Plumbing Fixtures, Walk-In Closet(s)
Flooring: Carpet, Ceramic Tile, Other
Spa Features: None
Lot Info
Lot Size Source: Estimated
Lot Features: Back Yard, Landscaped, Level
Misc
Property Attached: Yes
Home Warranty: Yes
Open House
Other
Other Structures: None
Property Info
Construction Materials: Brick Front, Cement Siding, HardiPlank Type
Year Built: 2,023
Builders Name: Traton
Property Condition: New Construction
Roof: Composition, Shingle
Property Type: Residential Attached
Style: Townhouse, Traditional
Rental Info
Land Lease: No
Room Info
Kitchen Features: Cabinets Other, Cabinets White, Kitchen Island, Pantry Walk-In, Solid Surface Counters, Stone Counters, View to Family Room
Room Master Bathroom Features: Double Vanity,Shower Only
Room Dining Room Features: Open Concept
Special Features
Green Features: Appliances, HVAC, Thermostat, Windows
Special Listing Conditions: None
Special Circumstances: Cert. Prof. Home Bldr
Sqft Info
Building Area Total: 1805
Building Area Source: Builder
Tax Info
Tax Amount Annual: 10
Tax Year: 2,023
Tax Parcel Letter: 20-0099-0-531-0
Unit Info
Num Units In Community: 161
Utilities / Hvac
Cool System: Central Air, Zoned
Electric: 110 Volts
Heating: Central, Forced Air, Natural Gas, Zoned
Utilities: Electricity Available, Natural Gas Available, Sewer Available, Underground Utilities, Water Available
Sewer: Public Sewer
Waterfront / Water
Water Body Name: None
Water Source: Public
Waterfront Features: None
Directions
East Park Village is located at the intersection of Cherokee Street and Smith Drive in Downtown Kennesaw. Use 3371 Cherokee Street, Kennesaw for GPS. This home is on your right as you enter.Listing Provided courtesy of Traton Homes Realty, Inc.
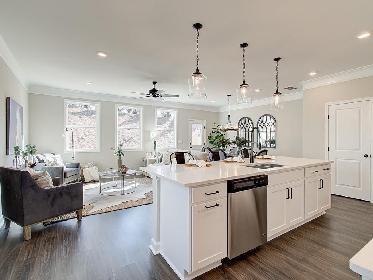
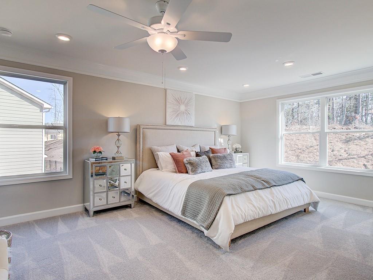
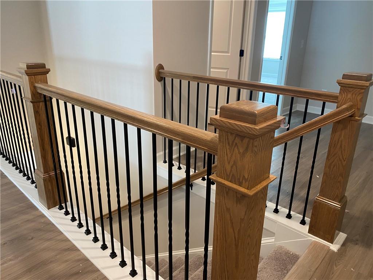
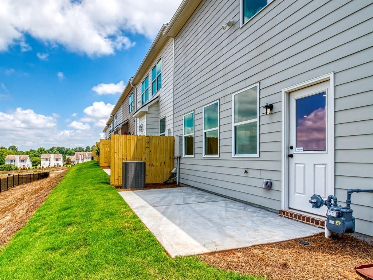
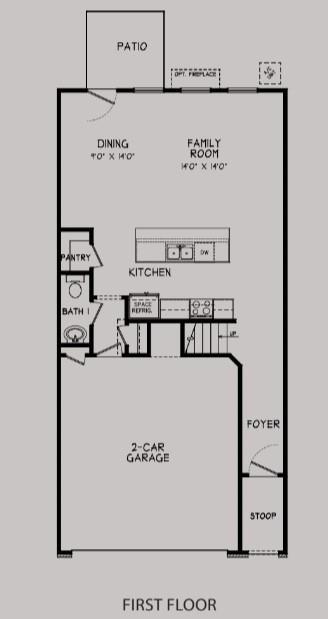
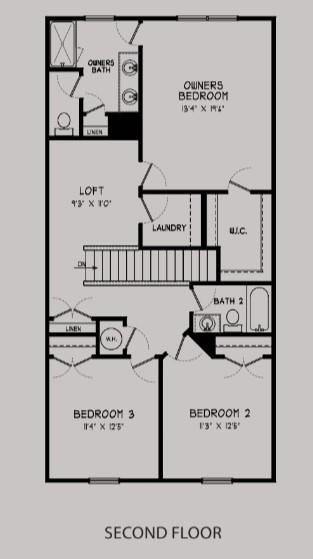
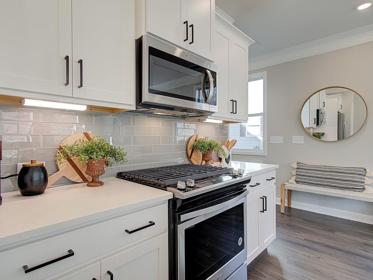
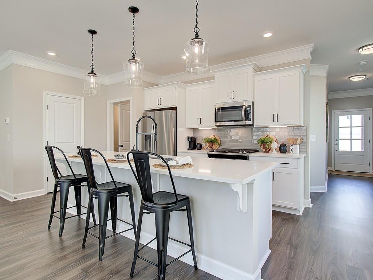
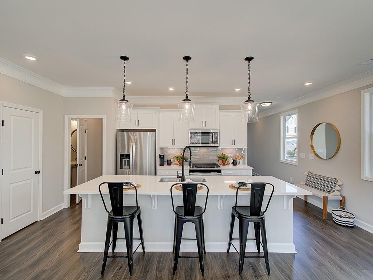
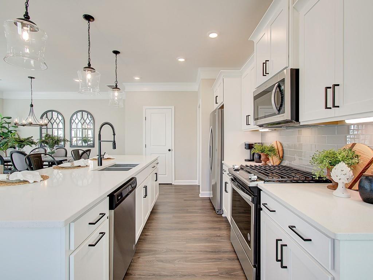
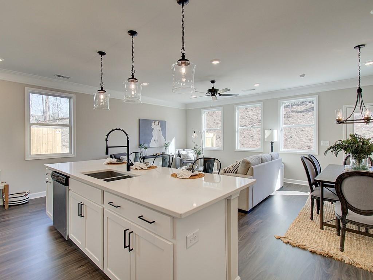
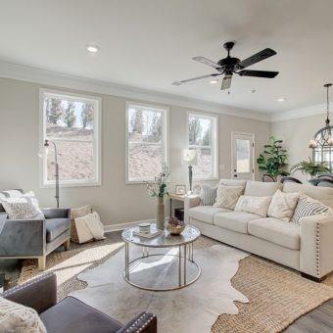
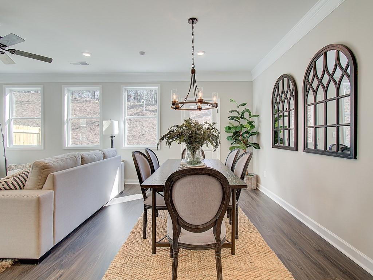
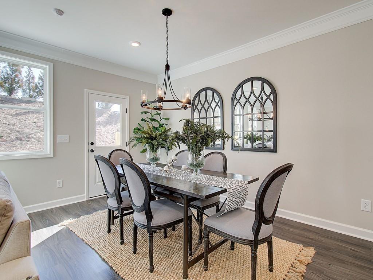
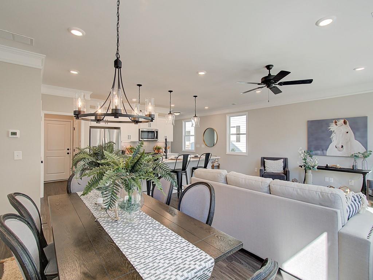
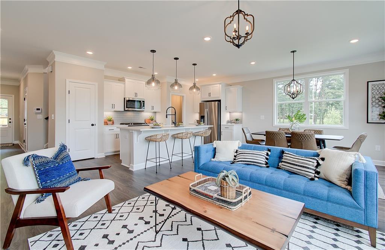
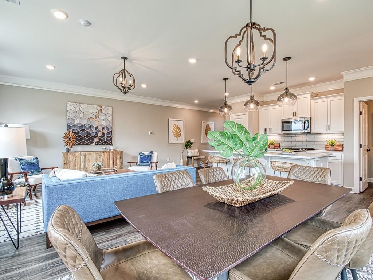
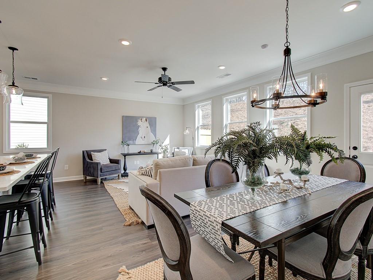
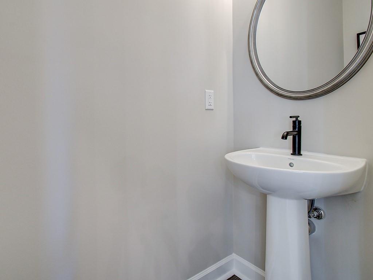
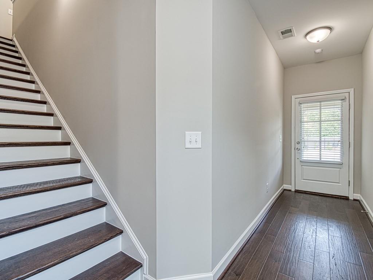
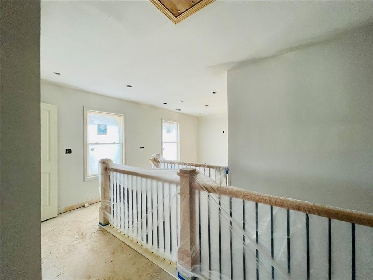
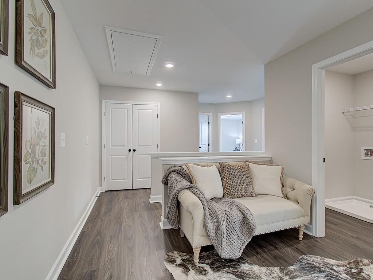
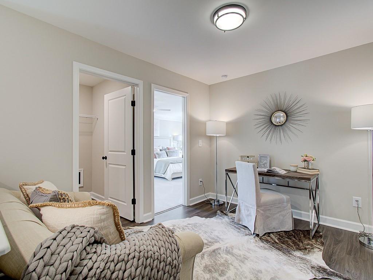
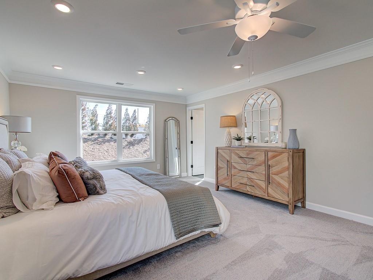
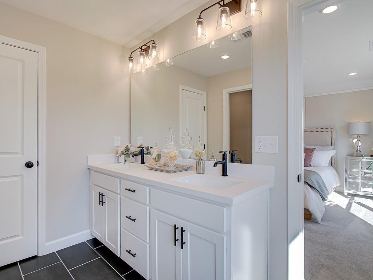
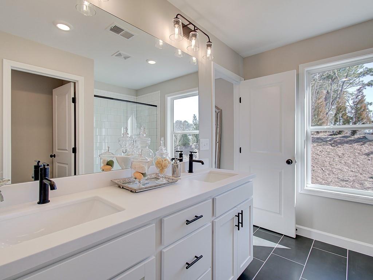
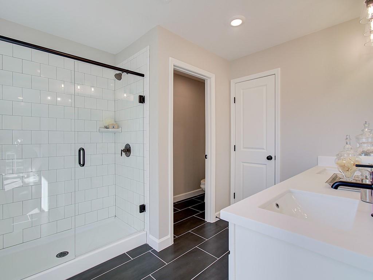
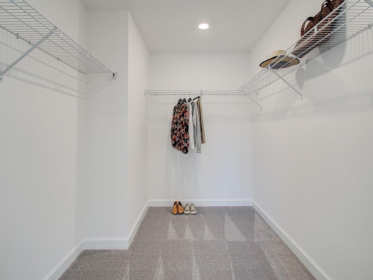
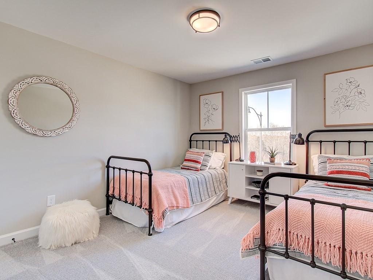
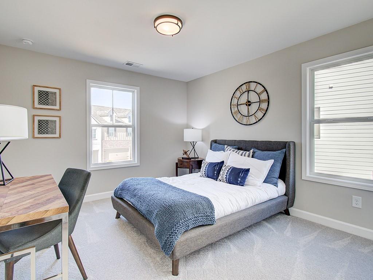
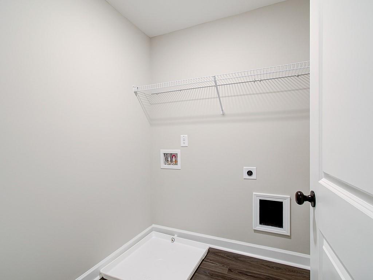
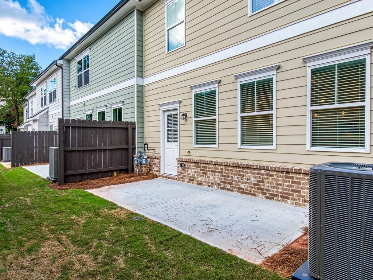
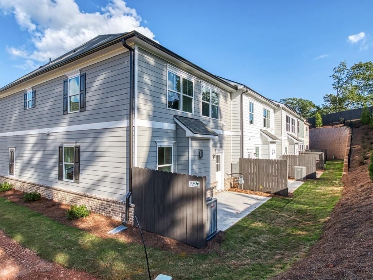
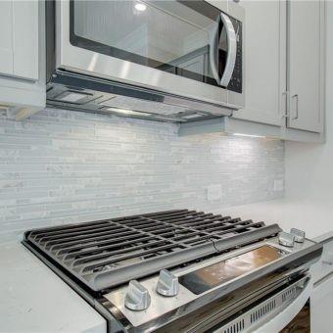
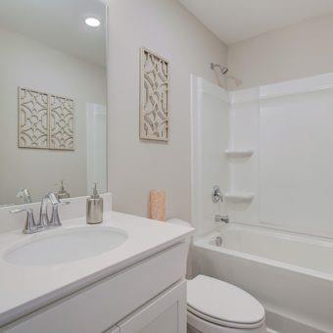
 Listings identified with the FMLS IDX logo come from
FMLS and are held by brokerage firms other than the owner of this website. The
listing brokerage is identified in any listing details. Information is deemed reliable
but is not guaranteed. If you believe any FMLS listing contains material that
infringes your copyrighted work please
Listings identified with the FMLS IDX logo come from
FMLS and are held by brokerage firms other than the owner of this website. The
listing brokerage is identified in any listing details. Information is deemed reliable
but is not guaranteed. If you believe any FMLS listing contains material that
infringes your copyrighted work please