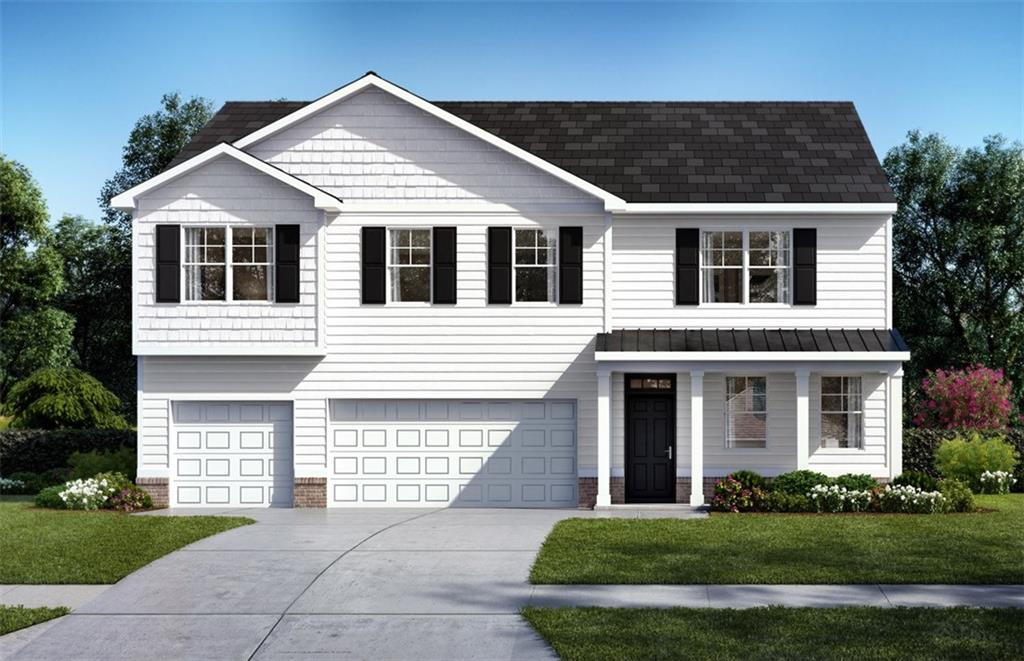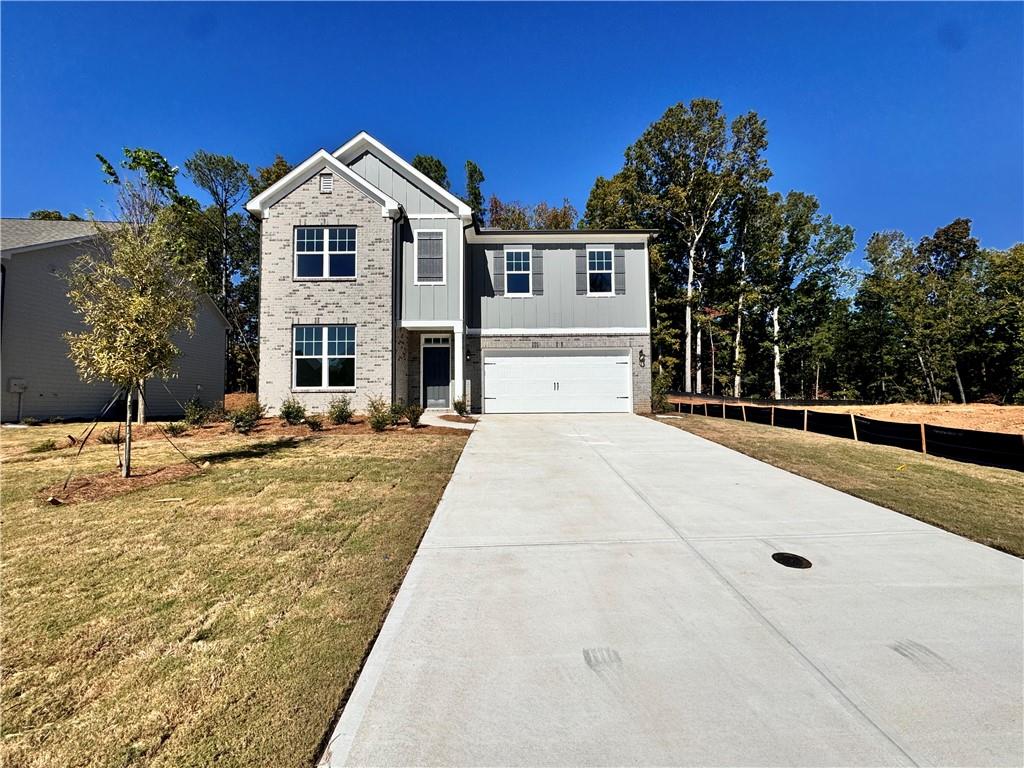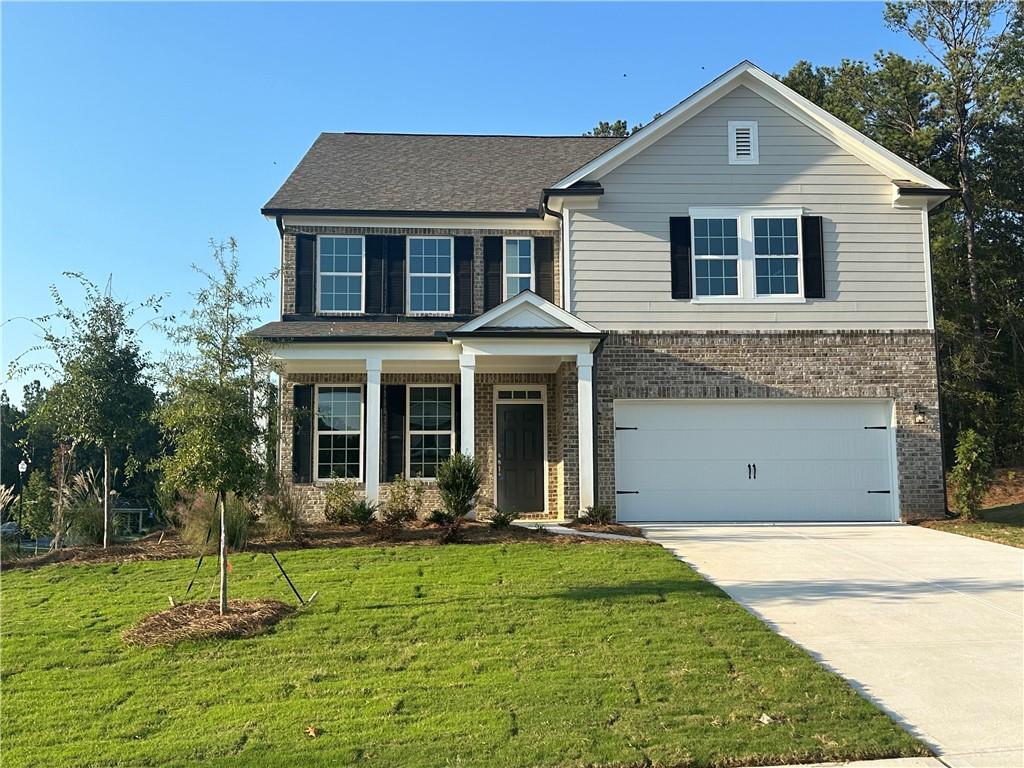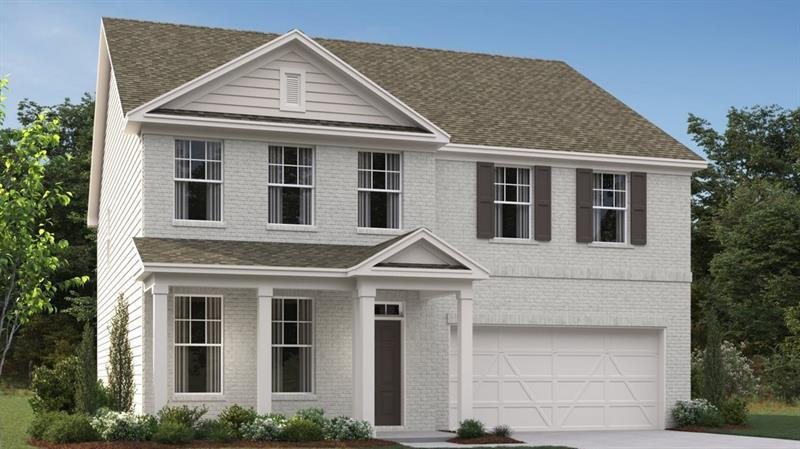1917 Avondale Court Locust Grove GA 30248, MLS# 392889897
Locust Grove, GA 30248
- 5Beds
- 3Full Baths
- 1Half Baths
- N/A SqFt
- 2011Year Built
- 0.31Acres
- MLS# 392889897
- Residential
- Single Family Residence
- Active
- Approx Time on Market3 months, 24 days
- AreaN/A
- CountyHenry - GA
- Subdivision Heron Bay
Overview
Pricing Improvement! Welcome to 1917 Avondale Court, Locust Grove, GA 30248! This stunning home is like new and has been meticulously maintained, offering over 4,000 square feet of luxurious living space. As you step inside, you'll be greeted by a warm entrance that sets the tone for the rest of the home. The spacious living areas are perfect for entertaining, and the fully finished basement provides additional space for relaxation or recreation. This beautiful home features 5 bedrooms and 3.5 baths. The Owner's Suite is a true retreat, complete with tray ceilings and a large sitting area, perfect for unwinding after a long day. The modern kitchen is equipped with plenty of counter space, making it a chef's dream. Each room is thoughtfully designed with comfort and style in mind. Boasting large closets and ample space for storage. Situated in a peaceful neighborhood, this home is ideal for families or an individual looking for a sophisticated and spacious living environment. Don't miss the opportunity to make this exquisite property your new home. For more information or to schedule a private tour, please contact us today!
Association Fees / Info
Hoa: Yes
Hoa Fees Frequency: Annually
Hoa Fees: 91
Community Features: Clubhouse, Homeowners Assoc, Pool, Playground, Tennis Court(s)
Bathroom Info
Halfbaths: 1
Total Baths: 4.00
Fullbaths: 3
Room Bedroom Features: Oversized Master, Sitting Room
Bedroom Info
Beds: 5
Building Info
Habitable Residence: No
Business Info
Equipment: None
Exterior Features
Fence: Privacy
Patio and Porch: Deck, Front Porch
Exterior Features: None
Road Surface Type: Paved
Pool Private: No
County: Henry - GA
Acres: 0.31
Pool Desc: None
Fees / Restrictions
Financial
Original Price: $520,000
Owner Financing: No
Garage / Parking
Parking Features: Garage
Green / Env Info
Green Energy Generation: None
Handicap
Accessibility Features: None
Interior Features
Security Ftr: Carbon Monoxide Detector(s), Fire Alarm, Security System Owned
Fireplace Features: Great Room
Levels: Three Or More
Appliances: Dishwasher, Dryer, Disposal, Microwave
Laundry Features: In Hall
Interior Features: Crown Molding, Tray Ceiling(s)
Flooring: Carpet, Hardwood, Laminate
Spa Features: None
Lot Info
Lot Size Source: Estimated
Lot Features: Back Yard
Lot Size: X
Misc
Property Attached: No
Home Warranty: No
Open House
Other
Other Structures: None
Property Info
Construction Materials: Brick
Year Built: 2,011
Property Condition: Resale
Roof: Shingle
Property Type: Residential Detached
Style: Traditional
Rental Info
Land Lease: No
Room Info
Kitchen Features: Breakfast Bar
Room Master Bathroom Features: Double Vanity,Separate Tub/Shower
Room Dining Room Features: Seats 12+,Separate Dining Room
Special Features
Green Features: Appliances
Special Listing Conditions: None
Special Circumstances: None
Sqft Info
Building Area Total: 4522
Building Area Source: Owner
Tax Info
Tax Amount Annual: 1133
Tax Year: 2,024
Tax Parcel Letter: 080G01070000
Unit Info
Num Units In Community: 1
Utilities / Hvac
Cool System: Central Air, Ceiling Fan(s)
Electric: 110 Volts, 220 Volts
Heating: Central
Utilities: Electricity Available
Sewer: Public Sewer
Waterfront / Water
Water Body Name: None
Water Source: Public
Waterfront Features: None
Directions
GPS to property.Listing Provided courtesy of Solutions First Realty, Llc.
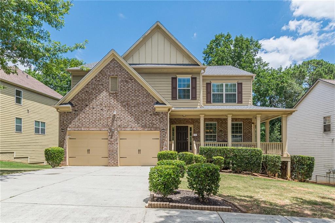
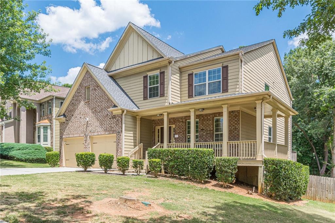
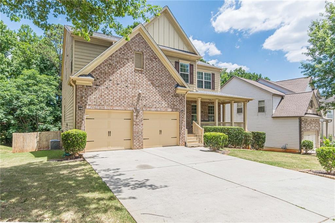
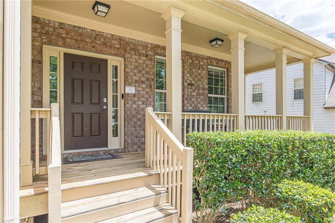
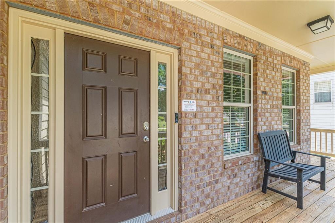
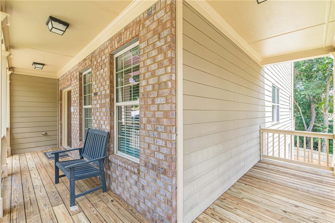
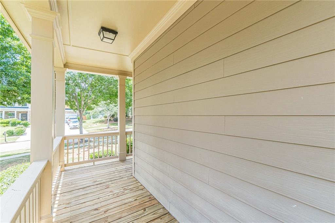
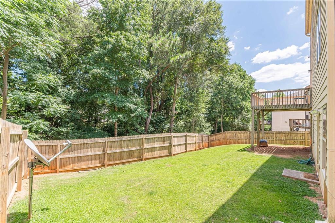
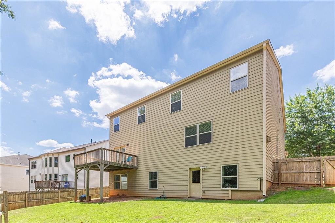
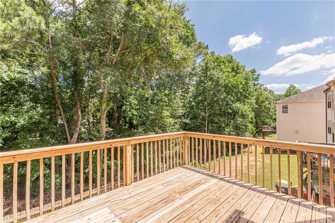
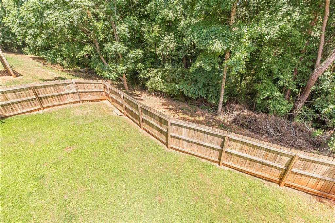
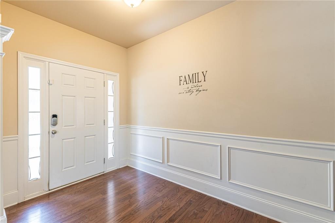
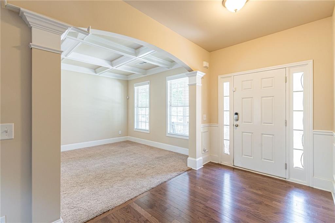
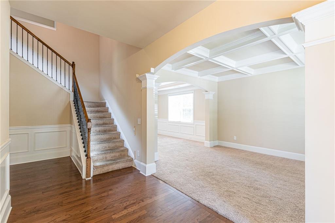
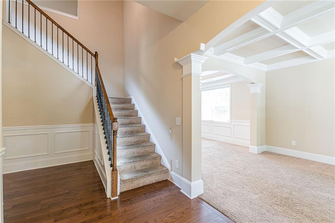
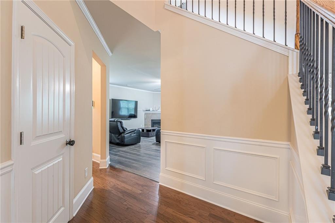
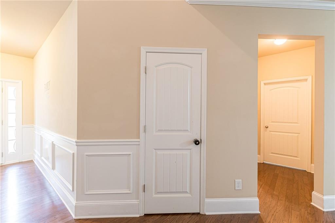
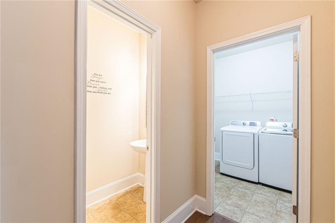
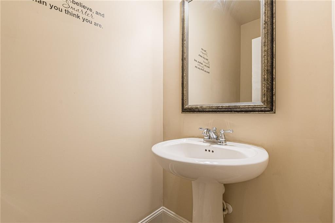
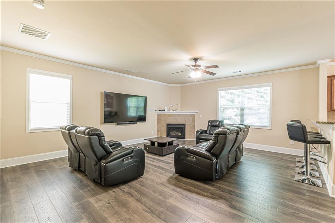
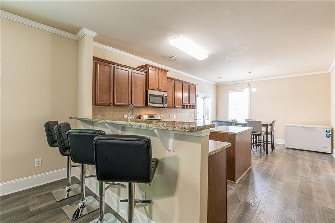
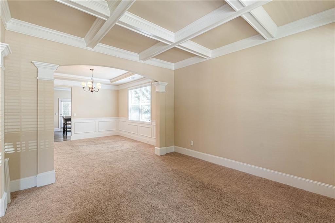
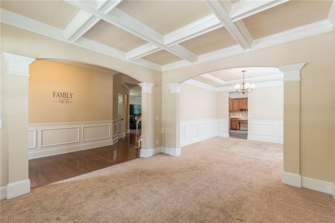
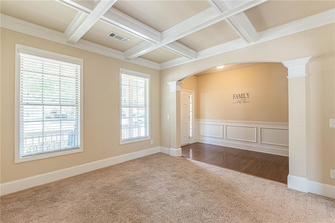
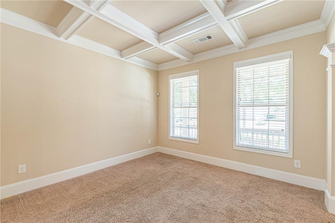
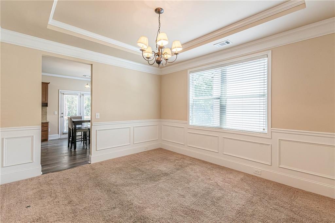
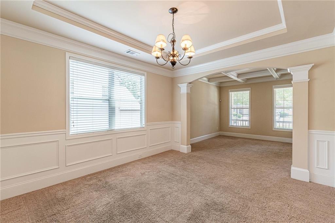
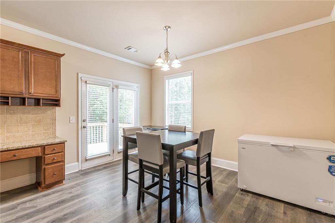
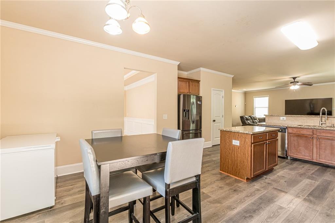
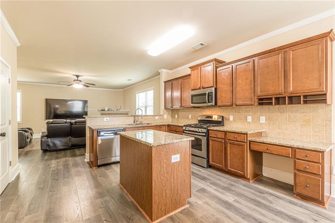
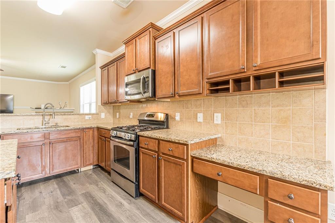
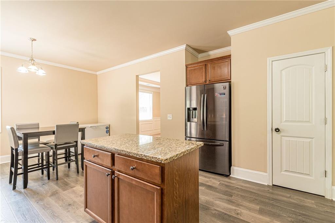
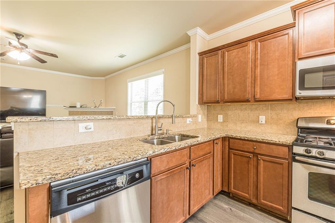
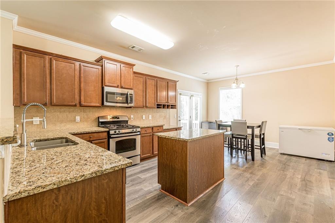
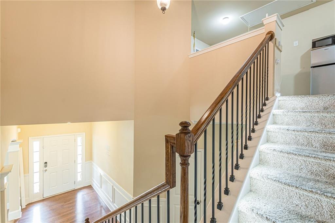
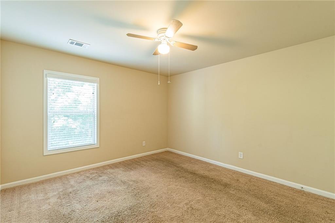
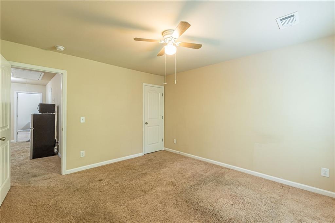
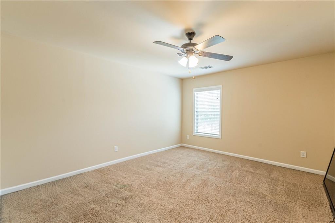
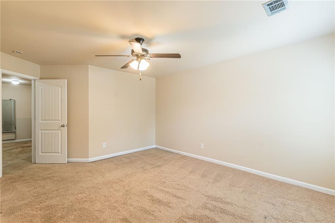
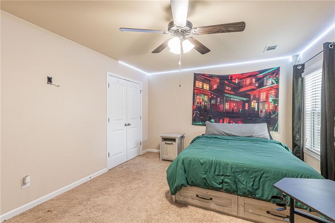
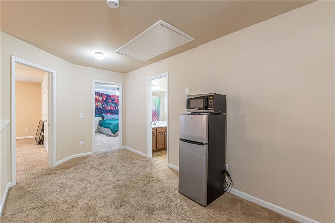
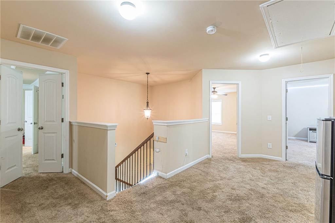
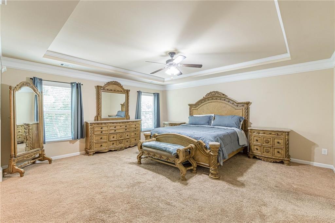
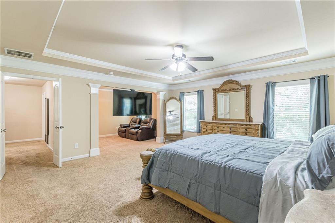
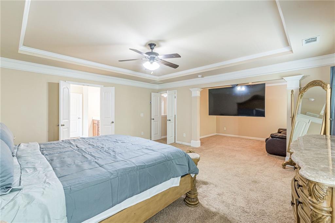
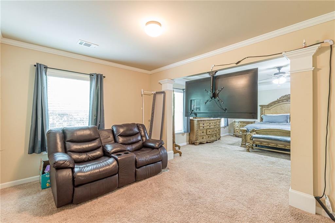
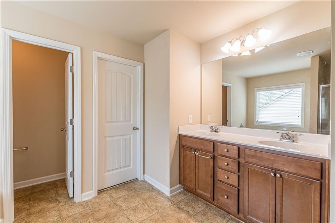
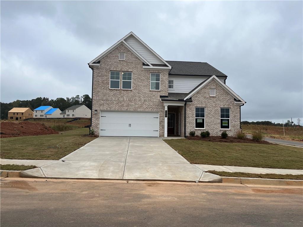
 MLS# 410931644
MLS# 410931644 