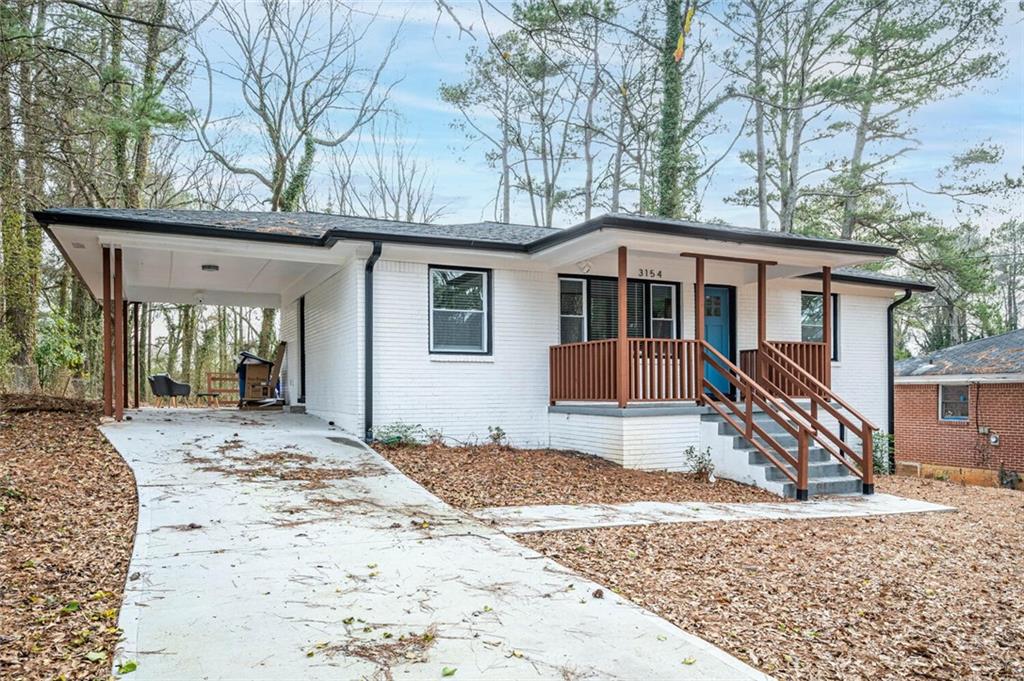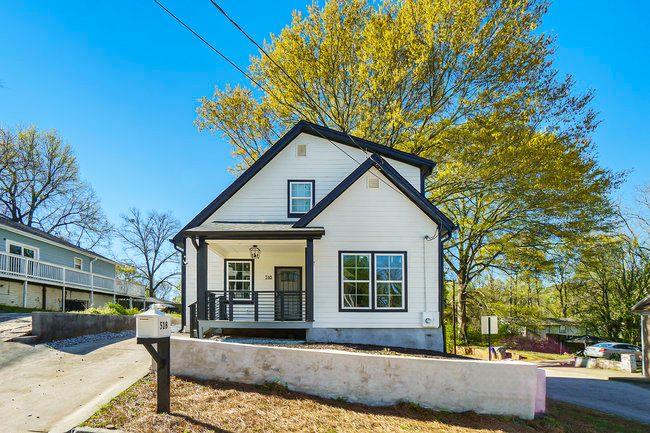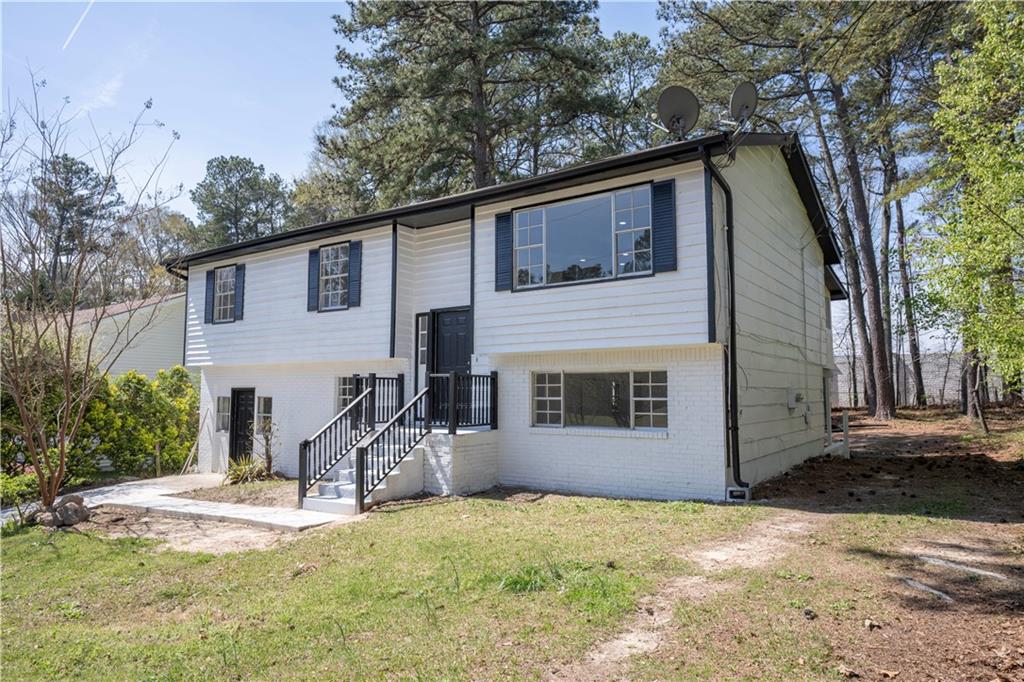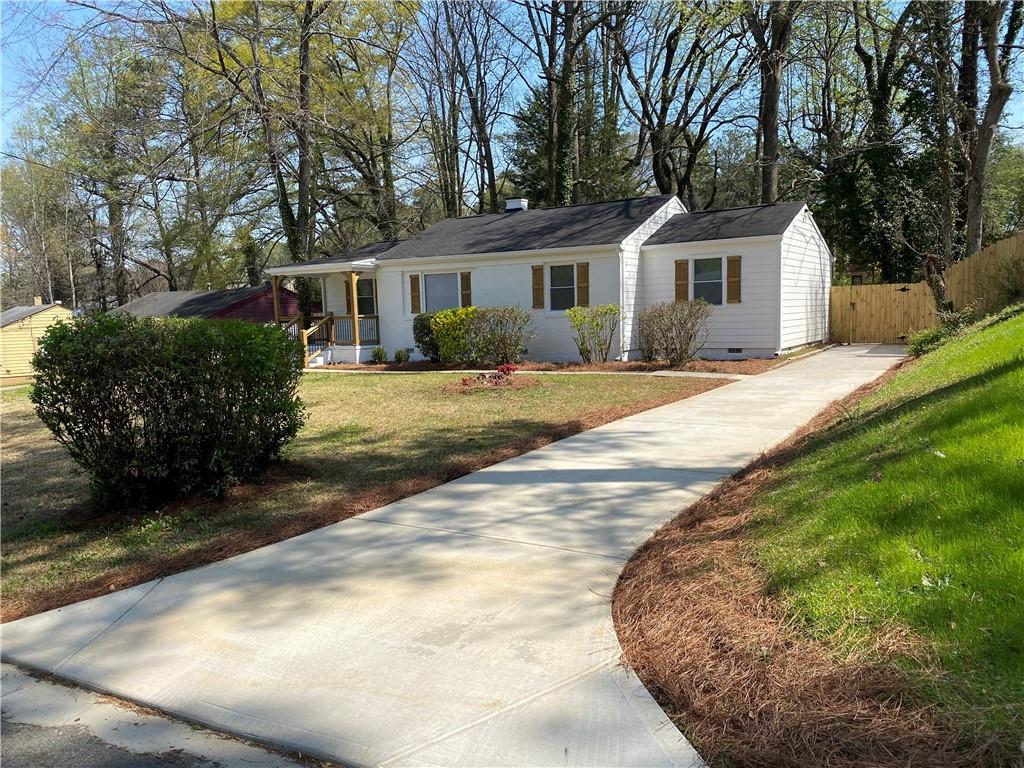1924 Browns Mill Road Atlanta GA 30315, MLS# 403751583
Atlanta, GA 30315
- 3Beds
- 2Full Baths
- N/AHalf Baths
- N/A SqFt
- 2023Year Built
- 0.33Acres
- MLS# 403751583
- Residential
- Single Family Residence
- Active
- Approx Time on Market2 months, 3 days
- AreaN/A
- CountyFulton - GA
- Subdivision Lakewood
Overview
Welcome to your new 3-bed, 2-bath home! Every inch of this home is brand new, from HVAC, appliances, roof, and more. The open floor plan connects the spacious living room to a stunning kitchen with a large island, stainless appliances including a refrigerator, and white cabinets. Luxury vinyl plank floors run throughout, adding both style and durability. There is also a separate dining room with natural sunlight peering through the sliding glass doors that lead to the deck.The primary suite features a large walk-in closet and a bathroom that includes a double vanity and tiled shower. There are two additional bedrooms and a second bathroom which also features a double vanity and a bathtub. A 2-car garage, and large outdoor space perfect for hosting.Located close to entertainment, music venues, restaurants, and universities, this home is a perfect blend of modern luxury and prime location.
Association Fees / Info
Hoa: No
Community Features: None
Bathroom Info
Main Bathroom Level: 2
Total Baths: 2.00
Fullbaths: 2
Room Bedroom Features: Master on Main, Oversized Master, Roommate Floor Plan
Bedroom Info
Beds: 3
Building Info
Habitable Residence: No
Business Info
Equipment: None
Exterior Features
Fence: None
Patio and Porch: Deck, Front Porch, Patio
Exterior Features: Garden, Lighting, Private Yard, Private Entrance
Road Surface Type: Asphalt, Concrete
Pool Private: No
County: Fulton - GA
Acres: 0.33
Pool Desc: None
Fees / Restrictions
Financial
Original Price: $339,000
Owner Financing: No
Garage / Parking
Parking Features: Garage, Garage Door Opener, Level Driveway
Green / Env Info
Green Building Ver Type: ENERGY STAR Certified Homes
Green Energy Generation: None
Handicap
Accessibility Features: Accessible Closets, Accessible Bedroom, Central Living Area, Accessible Doors, Accessible Electrical and Environmental Controls, Accessible Entrance
Interior Features
Security Ftr: Carbon Monoxide Detector(s), Fire Alarm, Smoke Detector(s)
Fireplace Features: None
Levels: One
Appliances: Dishwasher, Disposal, Electric Range, ENERGY STAR Qualified Appliances, Microwave, Range Hood, Refrigerator
Laundry Features: Laundry Room
Interior Features: Crown Molding, Double Vanity, High Ceilings 9 ft Main, High Speed Internet, Smart Home, Walk-In Closet(s)
Flooring: Carpet, Ceramic Tile, Laminate
Spa Features: None
Lot Info
Lot Size Source: Public Records
Lot Features: Back Yard, Open Lot, Private
Lot Size: 48x90
Misc
Property Attached: No
Home Warranty: No
Open House
Other
Other Structures: None
Property Info
Construction Materials: Vinyl Siding
Year Built: 2,023
Property Condition: New Construction
Roof: Shingle
Property Type: Residential Detached
Style: Traditional
Rental Info
Land Lease: No
Room Info
Kitchen Features: Breakfast Bar, Cabinets White, Kitchen Island, Pantry, View to Family Room
Room Master Bathroom Features: Double Vanity,Shower Only
Room Dining Room Features: Great Room,Open Concept
Special Features
Green Features: Appliances, Construction, HVAC, Insulation, Roof, Water Heater
Special Listing Conditions: None
Special Circumstances: None
Sqft Info
Building Area Total: 1750
Building Area Source: Builder
Tax Info
Tax Amount Annual: 1473
Tax Year: 2,023
Tax Parcel Letter: 14-0039-0006-007-5
Unit Info
Utilities / Hvac
Cool System: Central Air
Electric: 110 Volts, 220 Volts, 220 Volts in Garage
Heating: Central, Heat Pump
Utilities: Cable Available, Electricity Available, Phone Available, Sewer Available, Underground Utilities, Water Available
Sewer: Public Sewer
Waterfront / Water
Water Body Name: None
Water Source: Public
Waterfront Features: None
Directions
Use GPSListing Provided courtesy of Nathan's Realty
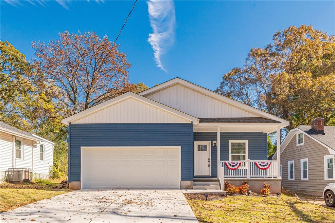
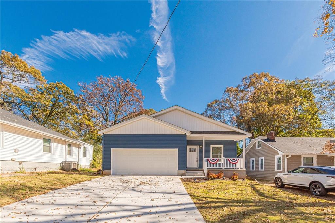
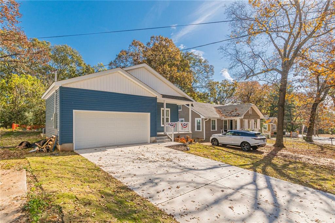
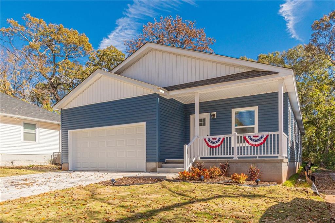
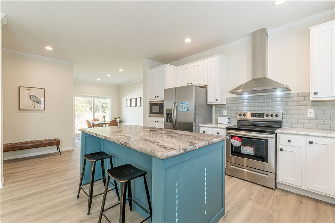
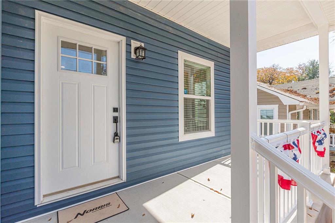
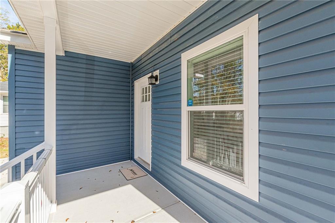
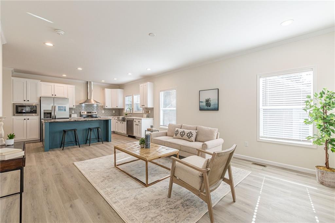
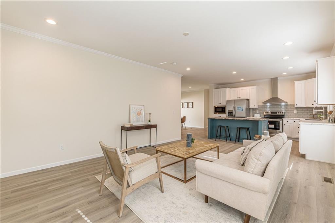
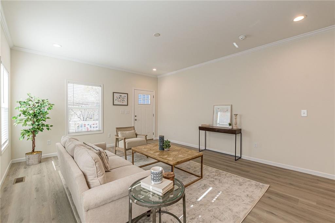
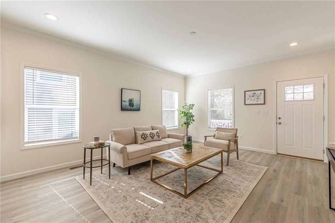
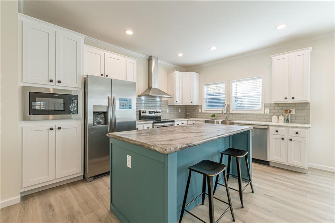
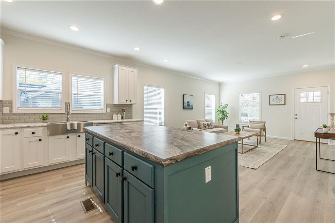
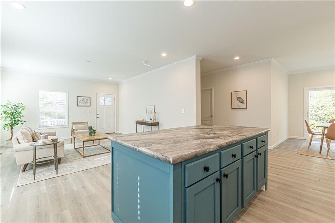
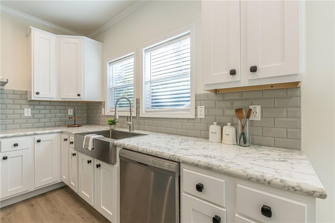
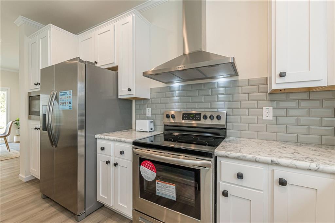
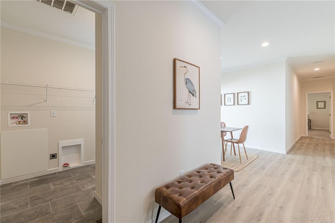
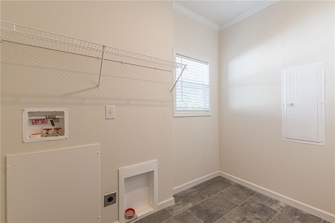
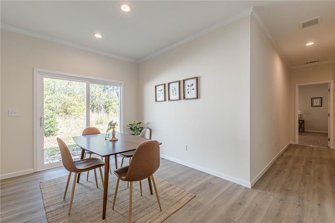
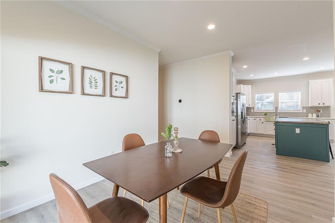
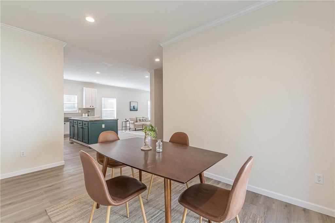
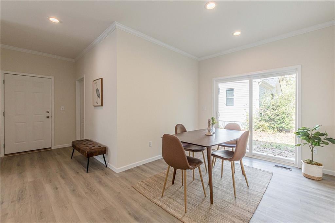
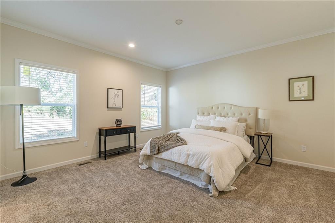
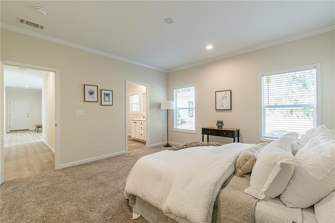
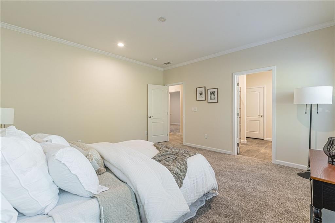
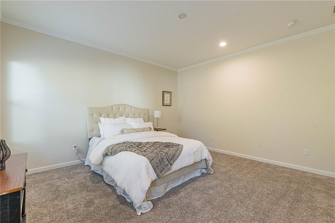
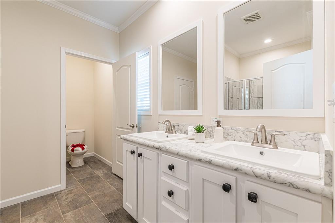
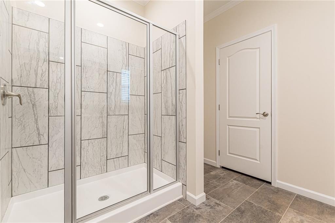
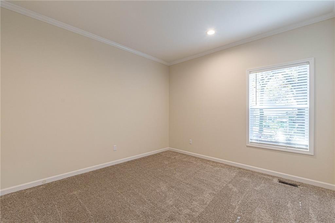
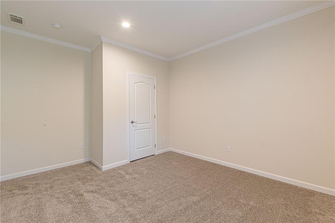
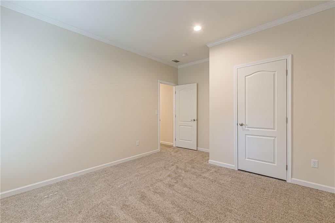
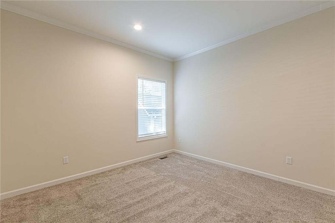
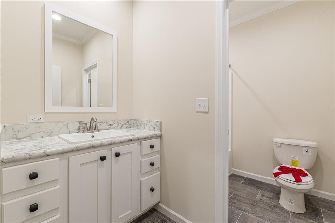
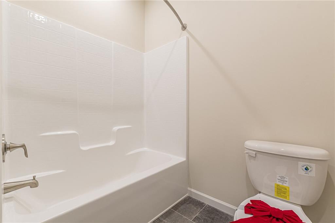
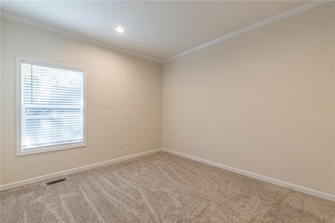
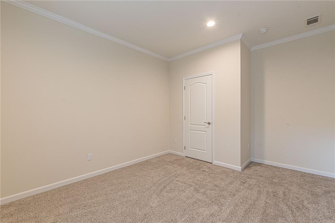
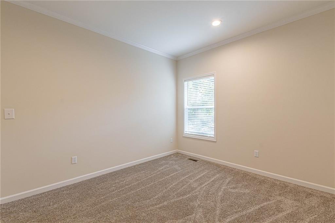
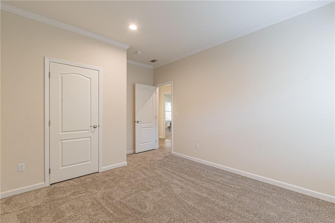
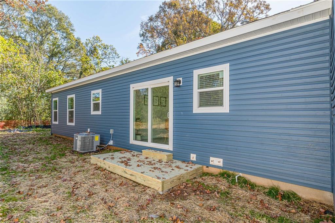
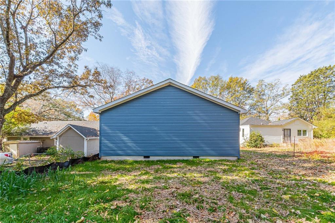
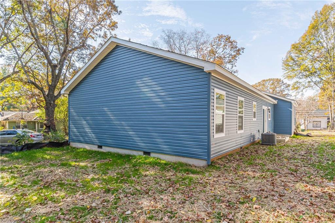
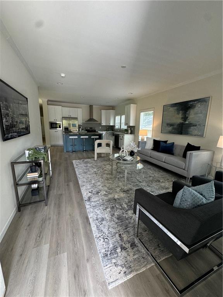
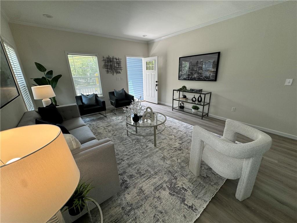
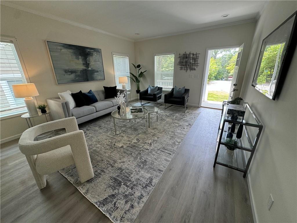
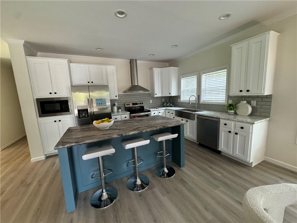
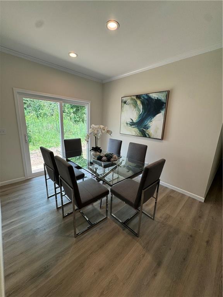
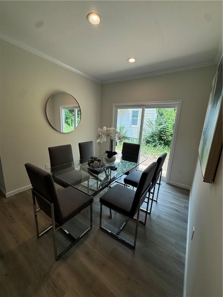
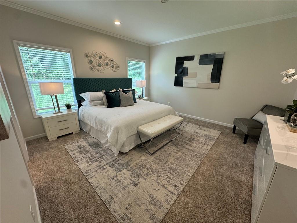
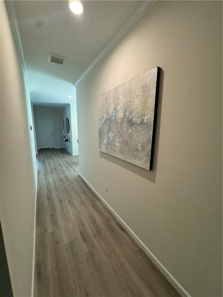
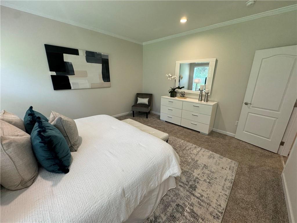
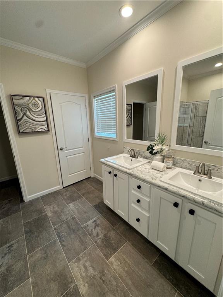
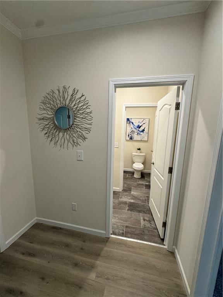
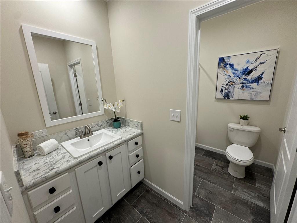
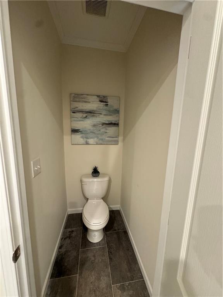
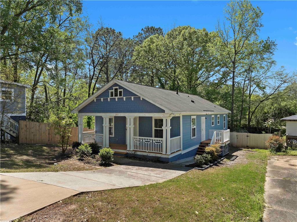
 MLS# 7371874
MLS# 7371874 