1940 Woods River Lane Duluth GA 30097, MLS# 392218088
Duluth, GA 30097
- 6Beds
- 4Full Baths
- N/AHalf Baths
- N/A SqFt
- 1997Year Built
- 0.35Acres
- MLS# 392218088
- Residential
- Single Family Residence
- Active Under Contract
- Approx Time on Market4 months, 4 days
- AreaN/A
- CountyGwinnett - GA
- Subdivision River Plantation
Overview
BACK ON THE MARKET through no fault of the sellers! Welcome Home! 1940 Woods River Ln. is a beautiful and unique opportunity to own a truly custom home with no expense spared. This 6 bedroom 4 full bath home has all the essentials for entertainment and enjoyment. The main level boasts a beautiful gourmet kitchen with top of the line appliances including 48in. dual oven with griddle, built in paneled fridge, beverage fridge, large beautiful quartz island and more. Large custom dual utility room and walk in pantry with drop zone for bags, coats etc. New hardwoods throughout, wrought iron staircase and custom made gas granite fireplace enhance the main living space. There is a full bath and bedroom or playroom on the main floor plus an office. The second floor has a beautiful primary suite with newly remodeled bathroom, custom closet and second closet to build out to your liking for his and hers closet spaces. Full landry site outside the primary bedroom plus additional full laundry on terrace level. Three additional bedrooms and remodeled bath complete the second floor. Terrace level has large entertainment space with custom bar and wood paneled ceilings. Full second kitchen, laundry, bath and bedroom make a perfect in-law or teenage suite. There is an additional bonus room for office or playroom and pre-wired (but unfinished) room for your home theatre. Don't miss out on owning this beautiful remodeled custom home!
Association Fees / Info
Hoa: Yes
Hoa Fees Frequency: Annually
Hoa Fees: 753
Community Features: Homeowners Assoc, Playground, Pool, Tennis Court(s)
Association Fee Includes: Swim, Tennis
Bathroom Info
Main Bathroom Level: 1
Total Baths: 4.00
Fullbaths: 4
Room Bedroom Features: None
Bedroom Info
Beds: 6
Building Info
Habitable Residence: No
Business Info
Equipment: None
Exterior Features
Fence: None
Patio and Porch: Deck
Exterior Features: None
Road Surface Type: Paved
Pool Private: No
County: Gwinnett - GA
Acres: 0.35
Pool Desc: None
Fees / Restrictions
Financial
Original Price: $949,999
Owner Financing: No
Garage / Parking
Parking Features: Garage Faces Side
Green / Env Info
Green Energy Generation: None
Handicap
Accessibility Features: None
Interior Features
Security Ftr: Carbon Monoxide Detector(s), Smoke Detector(s)
Fireplace Features: Gas Log, Gas Starter, Stone
Levels: Three Or More
Appliances: Dishwasher, Disposal, Double Oven, ENERGY STAR Qualified Appliances, Gas Range
Laundry Features: In Basement, Upper Level
Interior Features: Crown Molding, Disappearing Attic Stairs, Double Vanity, Entrance Foyer 2 Story, High Ceilings 9 ft Lower, High Ceilings 9 ft Main, High Ceilings 10 ft Lower, His and Hers Closets, Recessed Lighting, Sound System, Walk-In Closet(s)
Flooring: Ceramic Tile, Hardwood
Spa Features: Community
Lot Info
Lot Size Source: Public Records
Lot Features: Back Yard
Lot Size: x 100
Misc
Property Attached: No
Home Warranty: No
Open House
Other
Other Structures: None
Property Info
Construction Materials: Brick Front, HardiPlank Type
Year Built: 1,997
Property Condition: Resale
Roof: Shingle
Property Type: Residential Detached
Style: Traditional
Rental Info
Land Lease: No
Room Info
Kitchen Features: Cabinets White, Kitchen Island, Pantry Walk-In, Second Kitchen, Stone Counters, View to Family Room
Room Master Bathroom Features: Double Vanity,Separate His/Hers,Separate Tub/Showe
Room Dining Room Features: Open Concept,Separate Dining Room
Special Features
Green Features: None
Special Listing Conditions: None
Special Circumstances: None
Sqft Info
Building Area Total: 4600
Building Area Source: Owner
Tax Info
Tax Amount Annual: 9019
Tax Year: 2,023
Tax Parcel Letter: R7241-176
Unit Info
Utilities / Hvac
Cool System: Ceiling Fan(s), Central Air
Electric: 110 Volts
Heating: Central, Hot Water, Natural Gas
Utilities: Cable Available, Natural Gas Available, Phone Available, Sewer Available, Underground Utilities
Sewer: Public Sewer
Waterfront / Water
Water Body Name: None
Water Source: Public
Waterfront Features: None
Directions
North on Peachtree Industrial Blvd. from 285. Left on Noblin Ridge Dr. Left on Noblin Woods Trail, Left on Woods River Ln. to 1940 Woods River Ln on left.Listing Provided courtesy of Exp Realty, Llc.
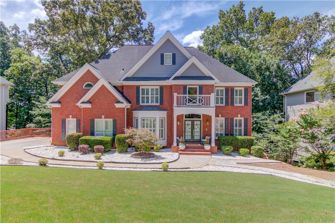
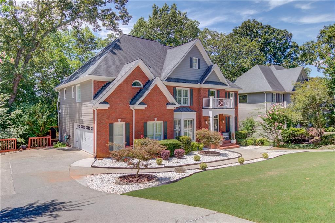
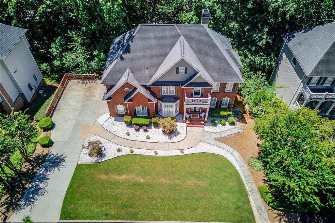
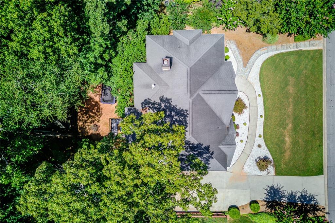
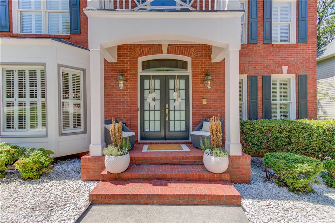
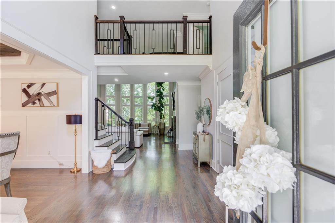
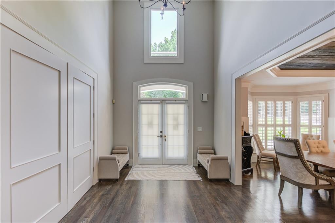
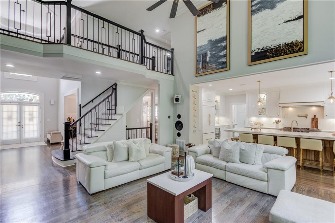
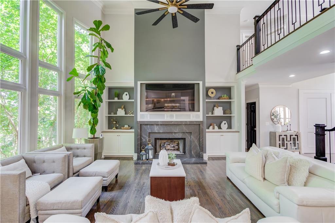
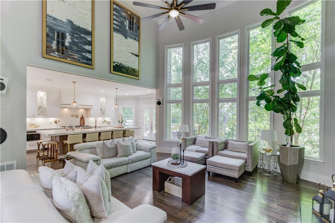
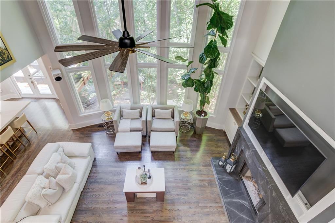
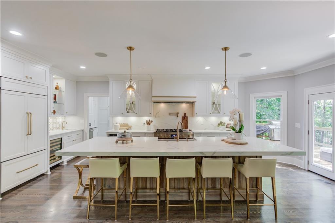
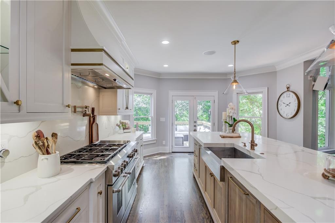
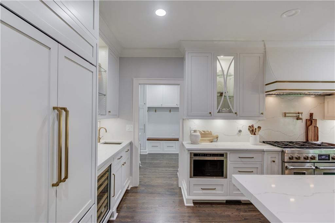
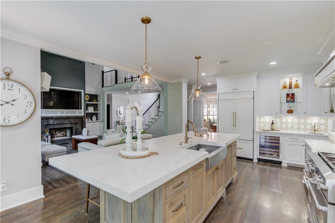
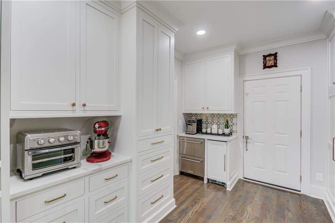
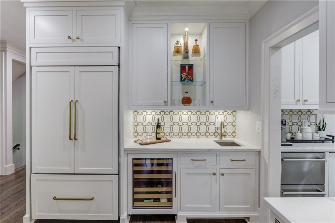
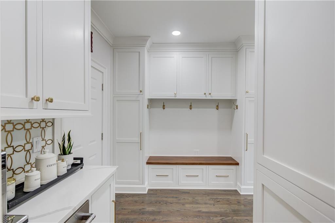
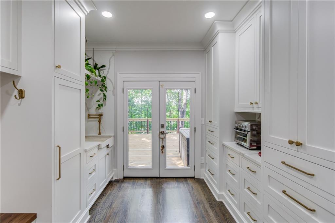
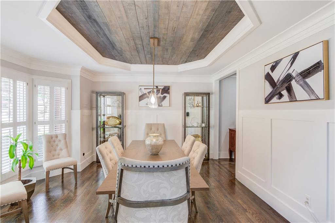
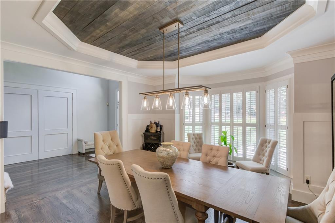
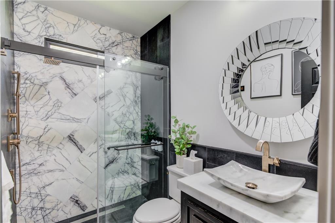
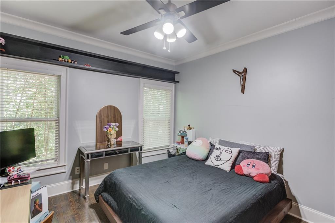
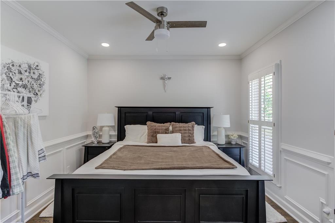
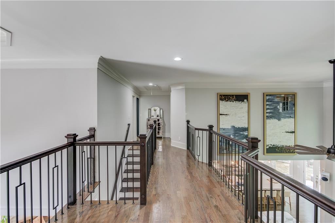
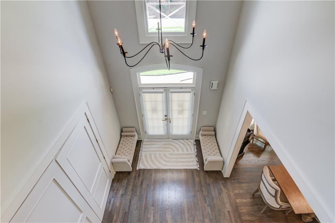
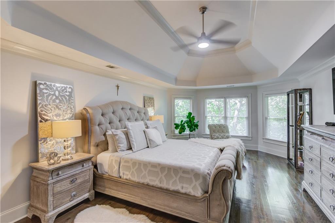
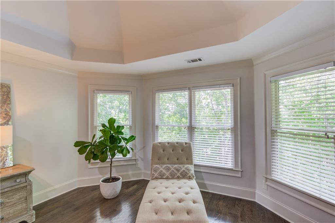
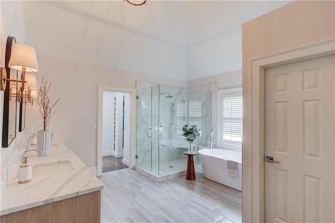
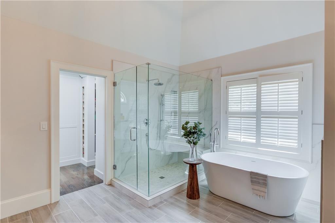
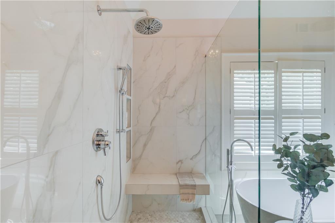
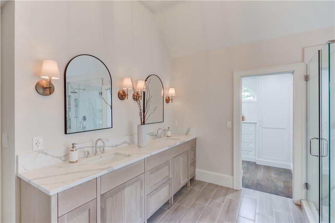
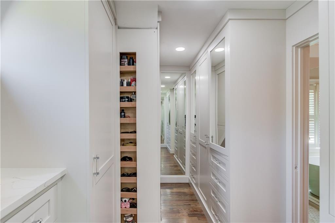
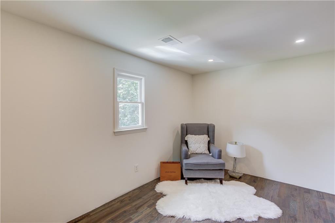
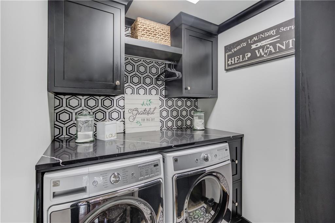
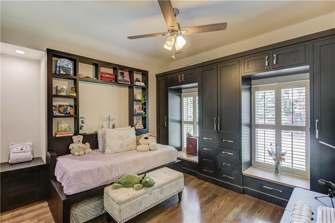
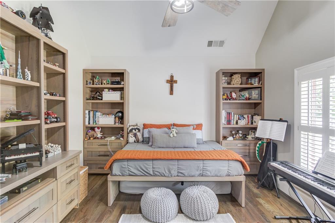
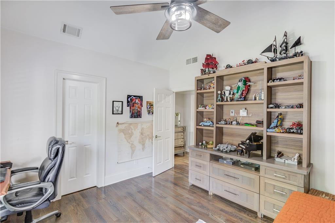
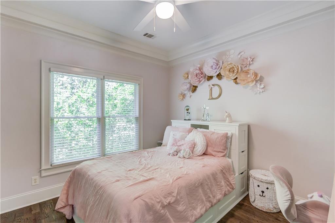
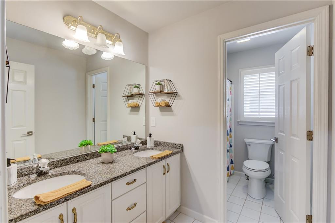
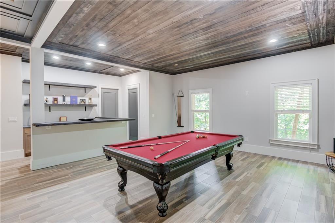
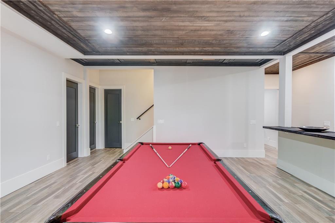
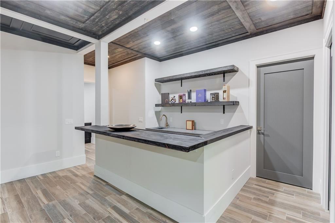
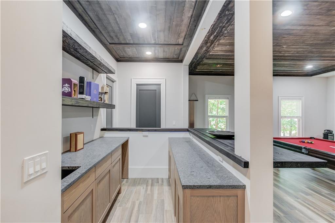
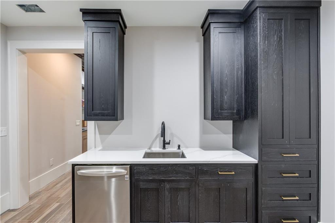
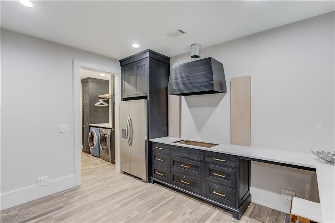
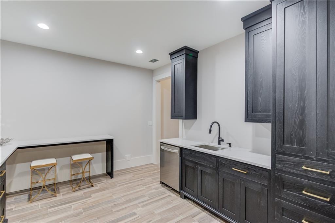
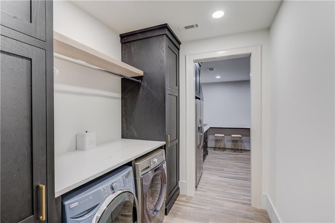
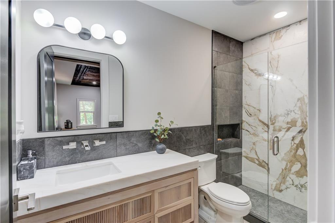
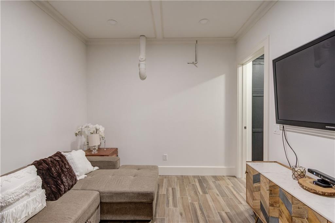
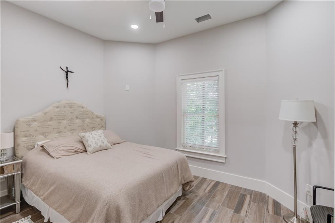
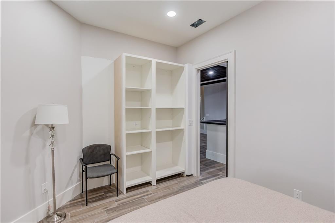
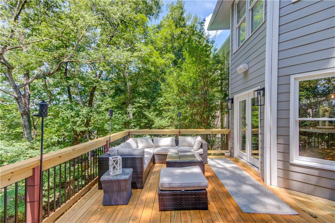
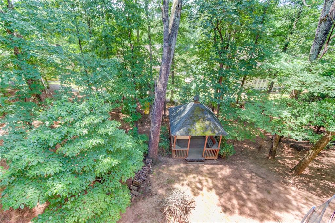
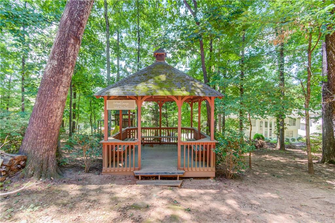
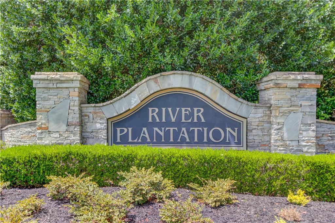
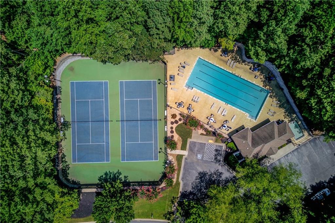
 Listings identified with the FMLS IDX logo come from
FMLS and are held by brokerage firms other than the owner of this website. The
listing brokerage is identified in any listing details. Information is deemed reliable
but is not guaranteed. If you believe any FMLS listing contains material that
infringes your copyrighted work please
Listings identified with the FMLS IDX logo come from
FMLS and are held by brokerage firms other than the owner of this website. The
listing brokerage is identified in any listing details. Information is deemed reliable
but is not guaranteed. If you believe any FMLS listing contains material that
infringes your copyrighted work please