1942 Ambrosia Court Dacula GA 30019, MLS# 404905033
Dacula, GA 30019
- 6Beds
- 5Full Baths
- 1Half Baths
- N/A SqFt
- 2006Year Built
- 0.25Acres
- MLS# 404905033
- Residential
- Single Family Residence
- Active
- Approx Time on Market2 months, 9 days
- AreaN/A
- CountyGwinnett - GA
- Subdivision Ivey Chase
Overview
This impressive home boasts 6 spacious bedrooms and 5.5 recently updated bathrooms. The main level features a convenient Murphy bed for guests and a stylish kitchen with granite countertops. Enjoy a designated work area and a welcoming entrance with a commercial door. The dining room is perfect for large gatherings, enhanced by a striking accent wall for added ambiance. Retreat to the expansive main bedroom with a cozy lounge area and luxurious ensuite bathroom. The fully updated basement offers a private entrance, a sizable bedroom with ensuite, and entertainment options like a pool table and media room. Ideal for families seeking both comfort and entertainment.
Association Fees / Info
Hoa: Yes
Hoa Fees Frequency: Annually
Hoa Fees: 525
Community Features: Playground, Pool
Bathroom Info
Main Bathroom Level: 1
Halfbaths: 1
Total Baths: 6.00
Fullbaths: 5
Room Bedroom Features: Double Master Bedroom, Oversized Master, Sitting Room
Bedroom Info
Beds: 6
Building Info
Habitable Residence: No
Business Info
Equipment: None
Exterior Features
Fence: Privacy
Patio and Porch: Covered, Deck
Exterior Features: Balcony, Lighting, Private Yard, Storage
Road Surface Type: Concrete
Pool Private: No
County: Gwinnett - GA
Acres: 0.25
Pool Desc: None
Fees / Restrictions
Financial
Original Price: $595,000
Owner Financing: No
Garage / Parking
Parking Features: Attached, Driveway, Garage, Parking Pad
Green / Env Info
Green Building Ver Type: EarthCraft Home
Green Energy Generation: None
Handicap
Accessibility Features: Accessible Electrical and Environmental Controls, Accessible Full Bath, Accessible Hallway(s), Accessible Kitchen, Accessible Kitchen Appliances
Interior Features
Security Ftr: None
Fireplace Features: Decorative, Gas Starter
Levels: Three Or More
Appliances: Dishwasher, Electric Cooktop, Electric Oven, Electric Water Heater, Microwave, Refrigerator
Laundry Features: Common Area, Laundry Room, Lower Level, Mud Room
Interior Features: Bookcases, Cathedral Ceiling(s), Crown Molding, Double Vanity, Dry Bar, Entrance Foyer, High Ceilings 10 ft Upper, Sound System, Track Lighting, Tray Ceiling(s), Walk-In Closet(s)
Flooring: Vinyl
Spa Features: None
Lot Info
Lot Size Source: Public Records
Lot Features: Back Yard, Level
Lot Size: x 137x80x140x78
Misc
Property Attached: No
Home Warranty: No
Open House
Other
Other Structures: Storage,Other
Property Info
Construction Materials: Brick
Year Built: 2,006
Property Condition: Resale
Roof: Composition
Property Type: Residential Detached
Style: Traditional
Rental Info
Land Lease: No
Room Info
Kitchen Features: Cabinets Stain, Eat-in Kitchen, Kitchen Island, Pantry, Pantry Walk-In, Solid Surface Counters, Other
Room Master Bathroom Features: Double Vanity,Separate His/Hers,Soaking Tub
Room Dining Room Features: Great Room,Seats 12+
Special Features
Green Features: None
Special Listing Conditions: None
Special Circumstances: None
Sqft Info
Building Area Total: 4500
Building Area Source: Owner
Tax Info
Tax Amount Annual: 5840
Tax Year: 2,023
Tax Parcel Letter: R7022-195
Unit Info
Utilities / Hvac
Cool System: Attic Fan, Ceiling Fan(s), Central Air
Electric: 220 Volts
Heating: Central
Utilities: Cable Available, Electricity Available, Phone Available, Sewer Available, Underground Utilities, Water Available
Sewer: Public Sewer
Waterfront / Water
Water Body Name: None
Water Source: Public
Waterfront Features: None
Directions
USE GPSListing Provided courtesy of Keller Williams Realty Atlanta Partners
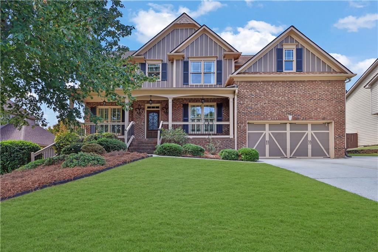
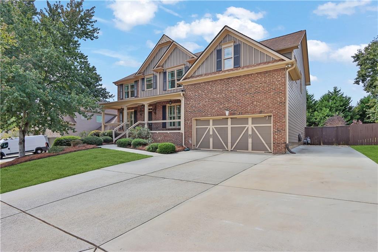
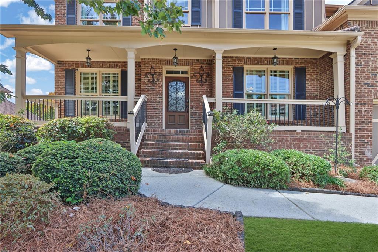
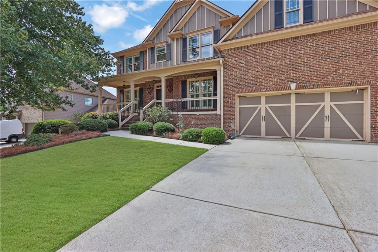
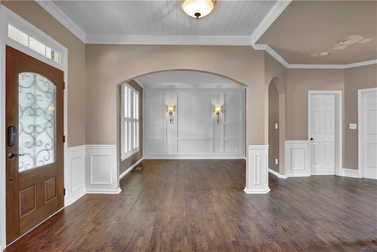
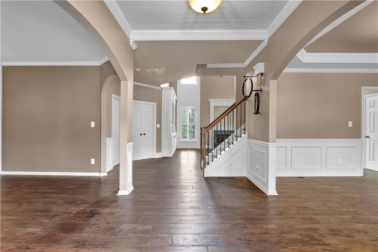
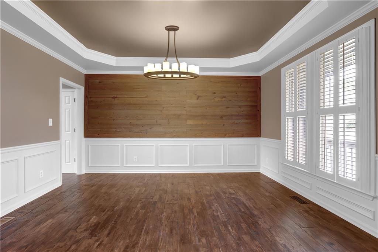
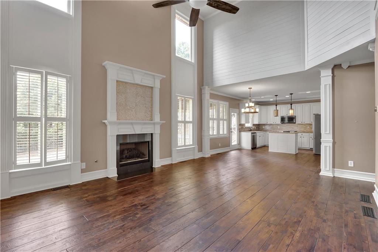
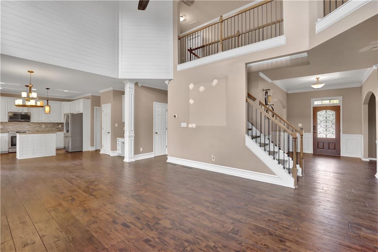
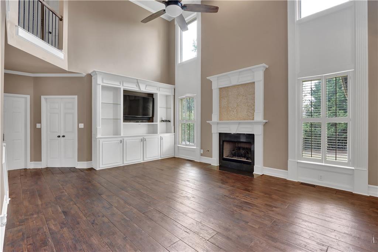
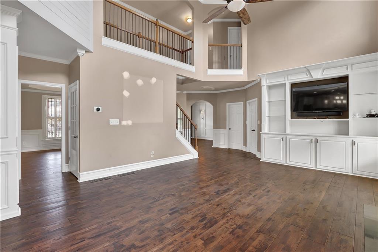

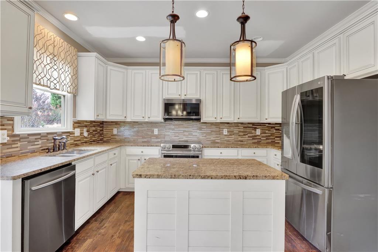
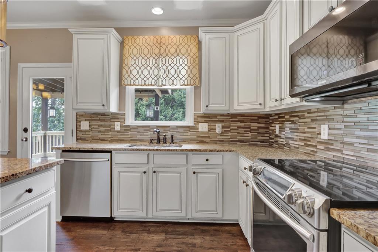

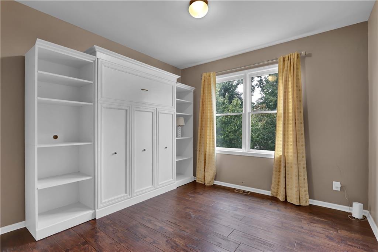
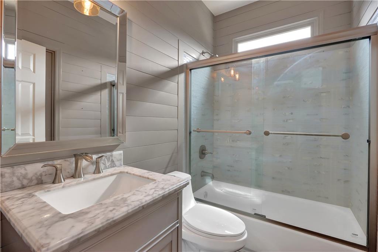
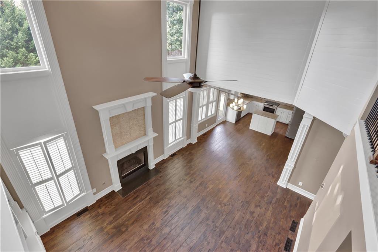
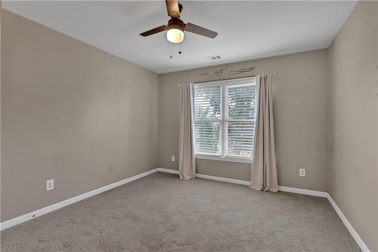
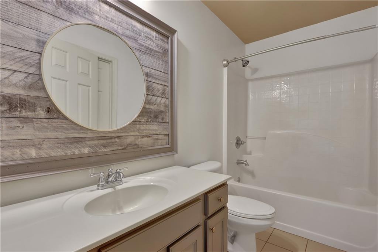
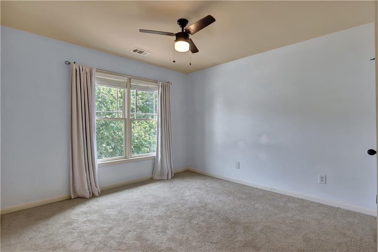
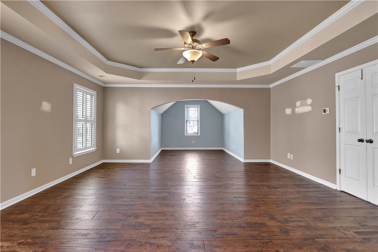
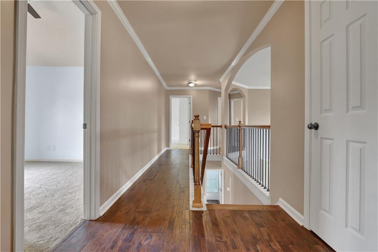
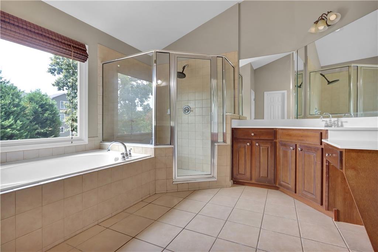
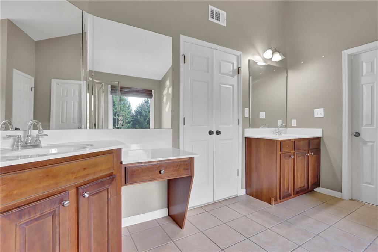
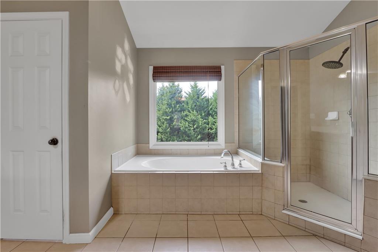

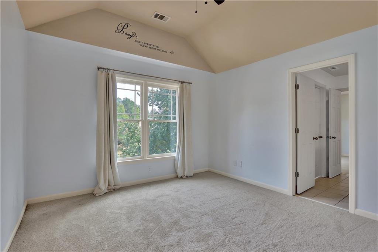
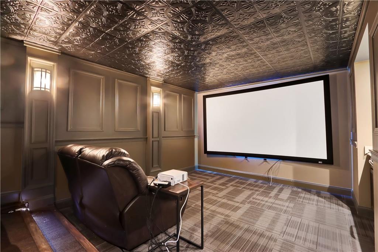
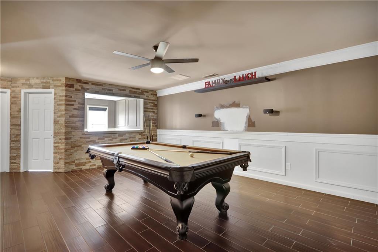
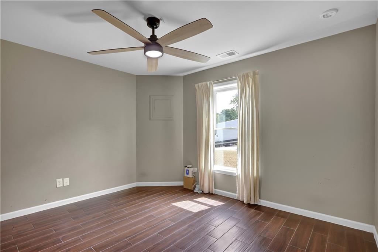
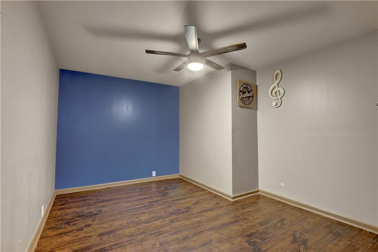
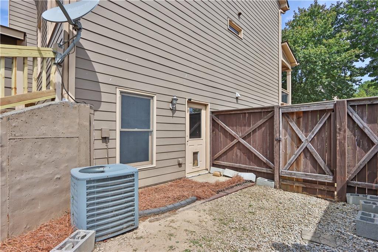
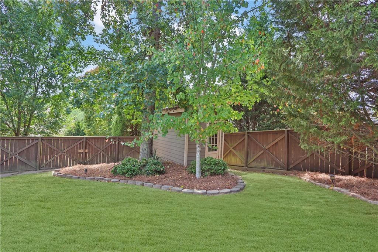
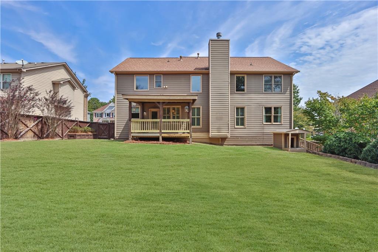
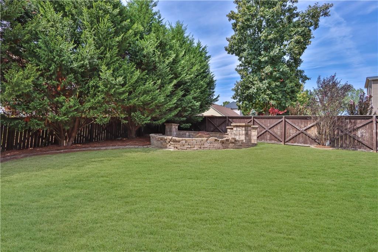
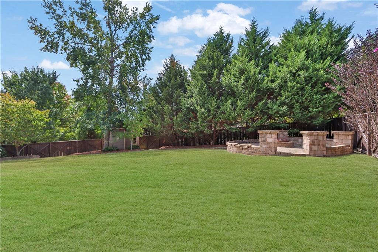
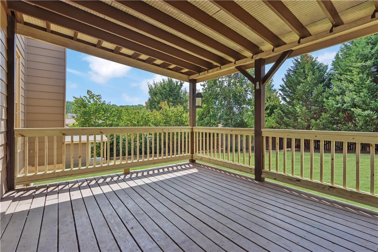
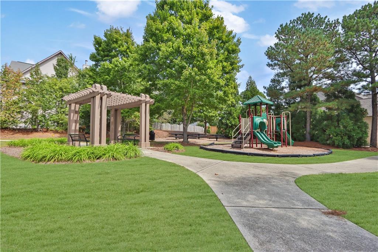
 Listings identified with the FMLS IDX logo come from
FMLS and are held by brokerage firms other than the owner of this website. The
listing brokerage is identified in any listing details. Information is deemed reliable
but is not guaranteed. If you believe any FMLS listing contains material that
infringes your copyrighted work please
Listings identified with the FMLS IDX logo come from
FMLS and are held by brokerage firms other than the owner of this website. The
listing brokerage is identified in any listing details. Information is deemed reliable
but is not guaranteed. If you believe any FMLS listing contains material that
infringes your copyrighted work please