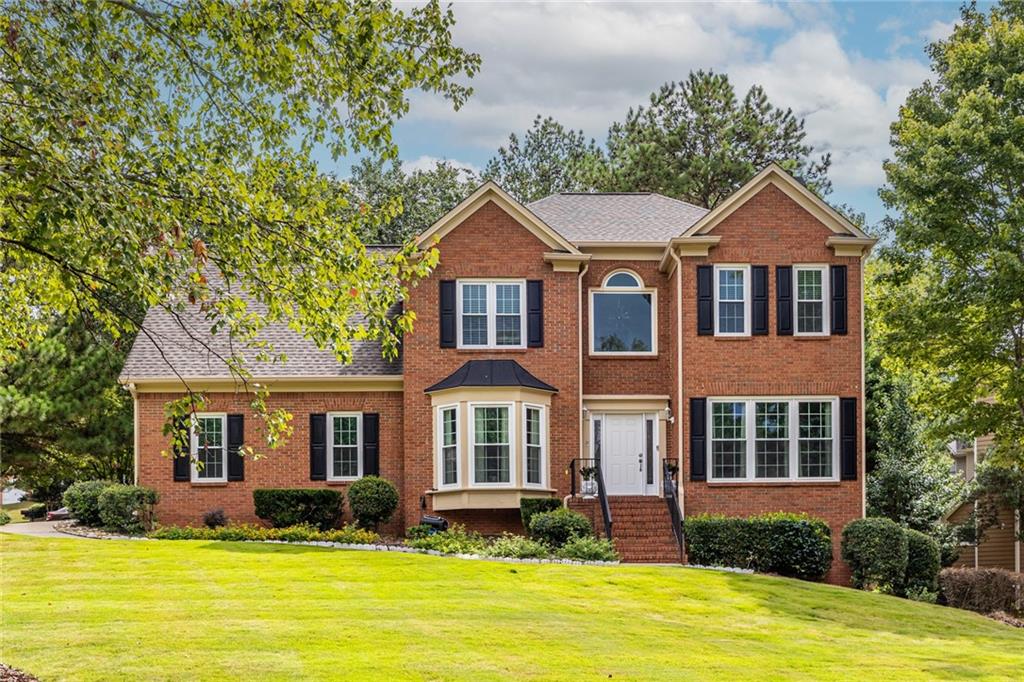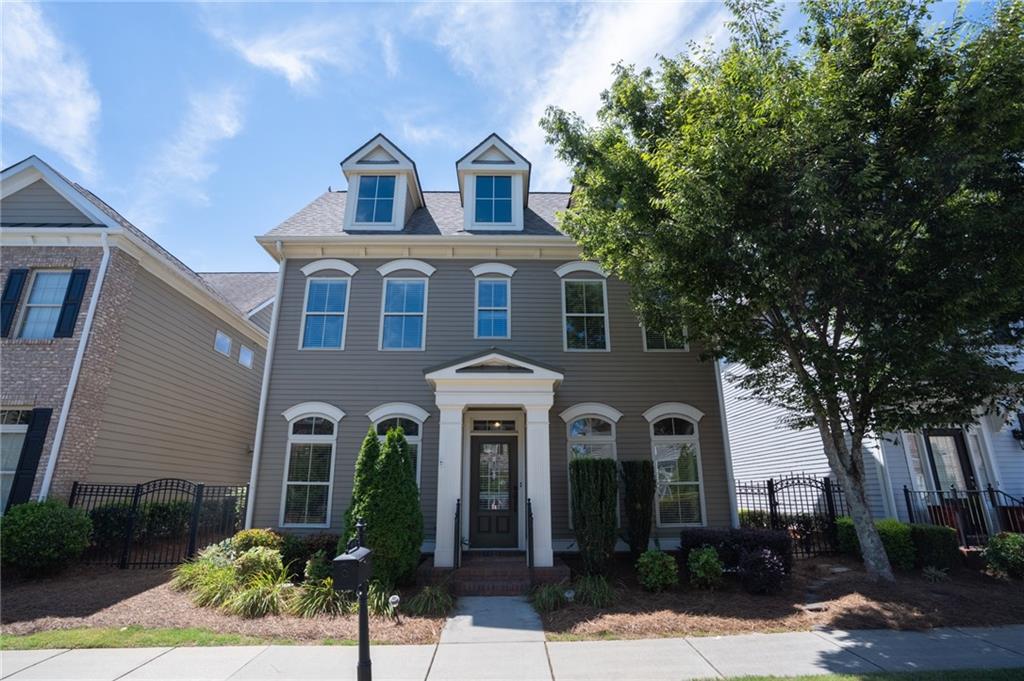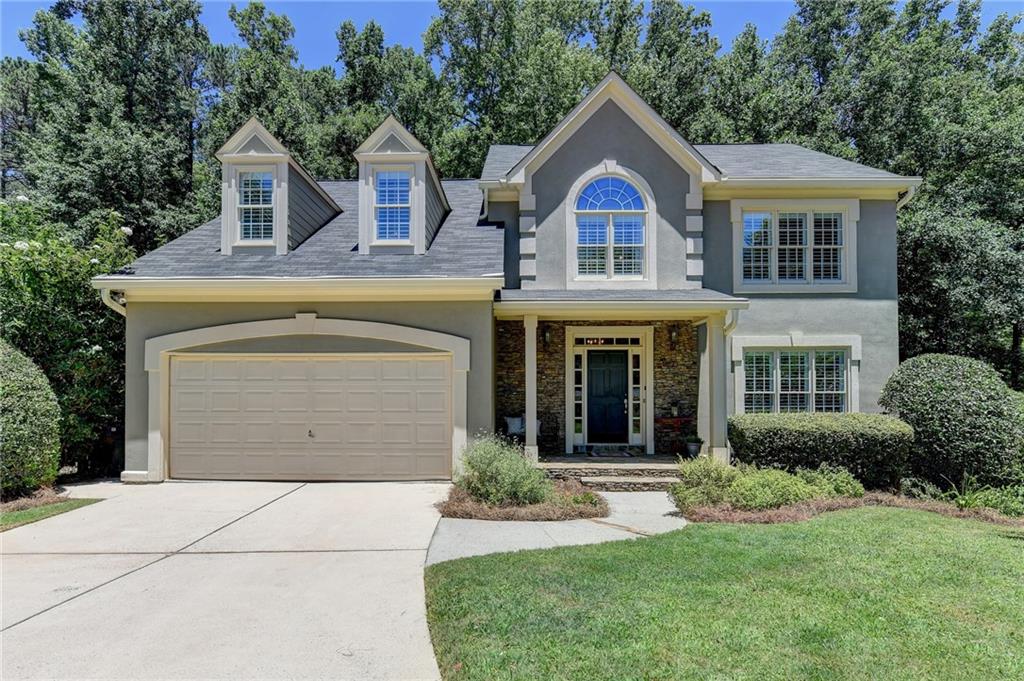195 Brookhollow Trace Johns Creek GA 30022, MLS# 411294080
Johns Creek, GA 30022
- 4Beds
- 3Full Baths
- 1Half Baths
- N/A SqFt
- 1990Year Built
- 0.29Acres
- MLS# 411294080
- Residential
- Single Family Residence
- Active
- Approx Time on Market3 days
- AreaN/A
- CountyFulton - GA
- Subdivision Brookhollow
Overview
Welcome to this lovely 2-story home in highly sought after Johns Creek, offering premier dining, top-rated schools, parks and only minutes away from 400, Avalon and downtown Alpharetta. This home has been well cared for. It was recently painted in a neutral color and is move-in ready. Step into the light-filled high foyer that leads to a den and spacious dining room. The primary bedroom is on the main floor and has a walk-in closet and the ensuite offers double vanities, tub and separate shower. The spacious kitchen has stainless steel appliances and a walk-in pantry. Upstairs youll find 3 bedrooms, 2 baths and a bonus room that can be used as a playroom, exercise room, art room, office, you name it! Enjoy your morning coffee in the sunroom that overlooks the fenced in backyard.
Association Fees / Info
Hoa: Yes
Hoa Fees Frequency: Annually
Hoa Fees: 1000
Community Features: Homeowners Assoc, Near Schools, Pool, Street Lights, Tennis Court(s)
Association Fee Includes: Swim, Tennis
Bathroom Info
Main Bathroom Level: 1
Halfbaths: 1
Total Baths: 4.00
Fullbaths: 3
Room Bedroom Features: Master on Main
Bedroom Info
Beds: 4
Building Info
Habitable Residence: No
Business Info
Equipment: None
Exterior Features
Fence: Back Yard, Fenced, Wood
Patio and Porch: Patio
Exterior Features: Other
Road Surface Type: Paved
Pool Private: No
County: Fulton - GA
Acres: 0.29
Pool Desc: None
Fees / Restrictions
Financial
Original Price: $715,000
Owner Financing: No
Garage / Parking
Parking Features: Attached, Garage, Garage Door Opener
Green / Env Info
Green Energy Generation: None
Handicap
Accessibility Features: Accessible Full Bath
Interior Features
Security Ftr: Smoke Detector(s)
Fireplace Features: Gas Starter, Living Room
Levels: Two
Appliances: Dishwasher, Disposal, Dryer, Electric Cooktop, Electric Oven, Microwave, Range Hood, Refrigerator, Washer
Laundry Features: Laundry Room, Main Level
Interior Features: Double Vanity, Entrance Foyer 2 Story, Tray Ceiling(s), Walk-In Closet(s)
Flooring: Carpet, Hardwood
Spa Features: None
Lot Info
Lot Size Source: Public Records
Lot Features: Back Yard, Front Yard, Landscaped, Level
Misc
Property Attached: No
Home Warranty: No
Open House
Other
Other Structures: None
Property Info
Construction Materials: Stone, Other
Year Built: 1,990
Property Condition: Resale
Roof: Composition
Property Type: Residential Detached
Style: Traditional
Rental Info
Land Lease: No
Room Info
Kitchen Features: Breakfast Bar, Breakfast Room, Pantry, Pantry Walk-In
Room Master Bathroom Features: Double Vanity,Separate Tub/Shower
Room Dining Room Features: Separate Dining Room
Special Features
Green Features: None
Special Listing Conditions: None
Special Circumstances: None
Sqft Info
Building Area Total: 3364
Building Area Source: Owner
Tax Info
Tax Amount Annual: 1973
Tax Year: 2,024
Tax Parcel Letter: 11-0362-0156-016-7
Unit Info
Utilities / Hvac
Cool System: Ceiling Fan(s), Central Air
Electric: Other
Heating: Central, Natural Gas
Utilities: Electricity Available, Natural Gas Available, Phone Available, Sewer Available, Water Available
Sewer: Public Sewer
Waterfront / Water
Water Body Name: None
Water Source: Public
Waterfront Features: None
Directions
Please use GPS.Listing Provided courtesy of Coldwell Banker Realty
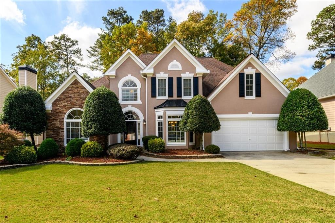
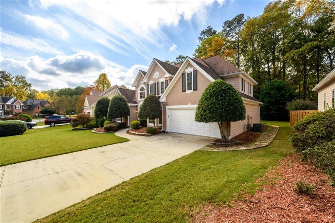
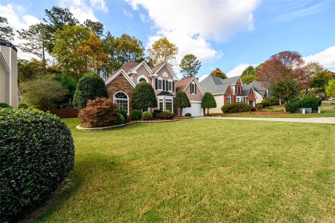
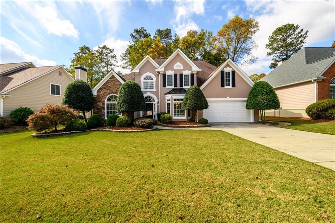
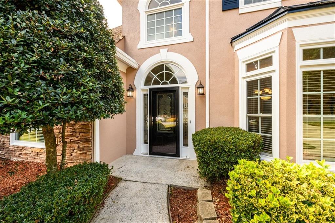
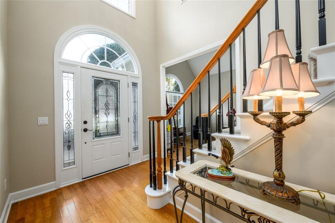
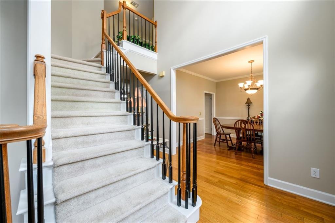
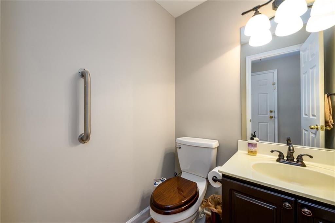
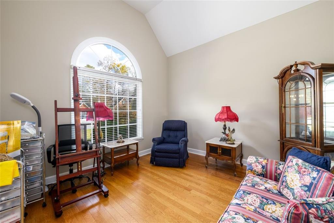
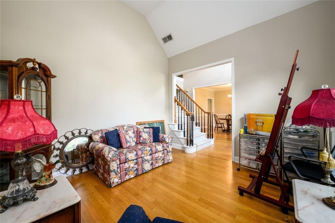
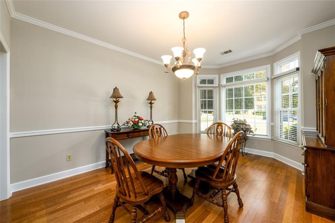
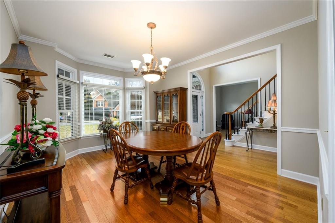
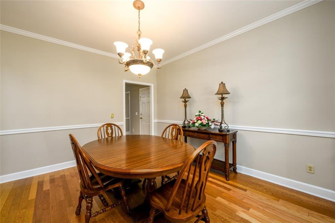
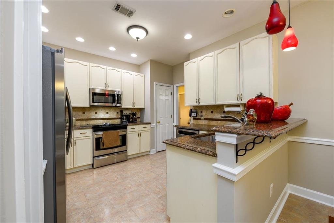
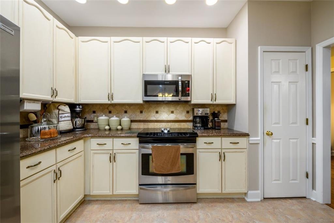
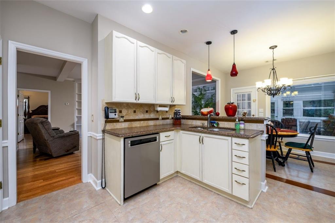
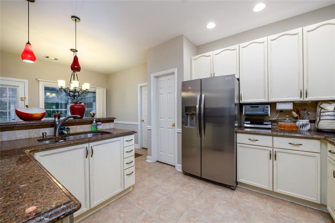
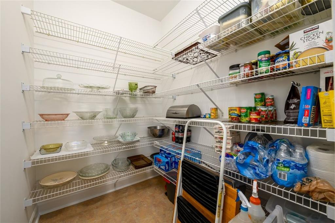
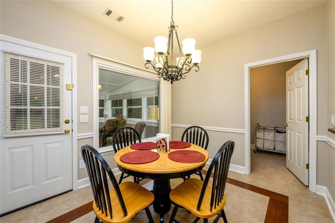
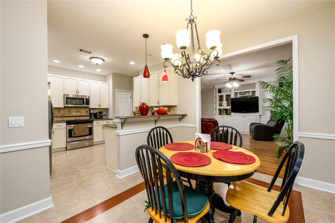
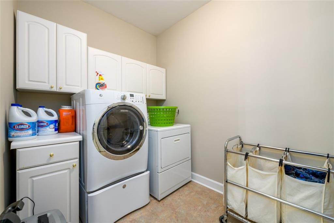
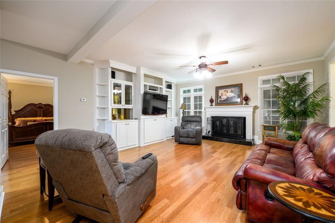
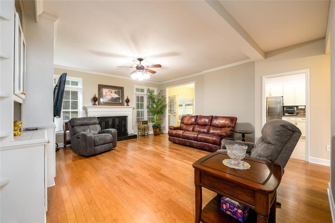
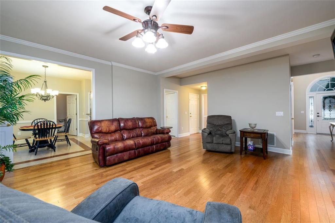
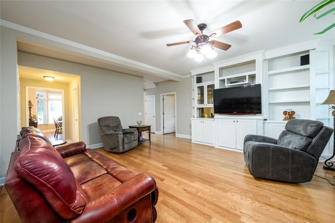
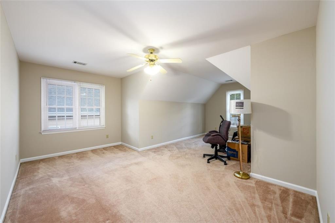
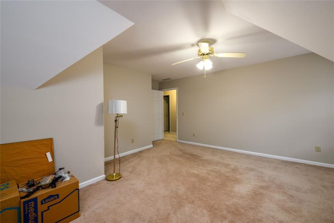
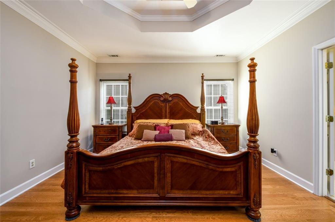
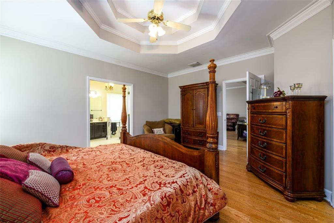
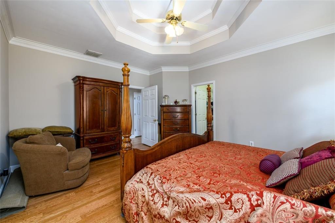
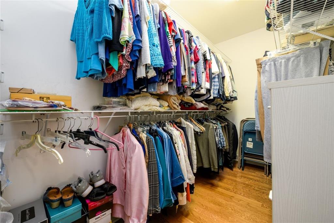
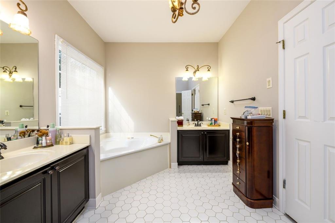
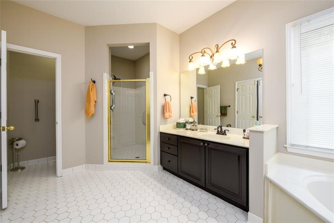
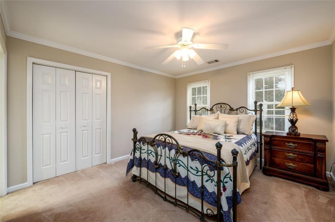
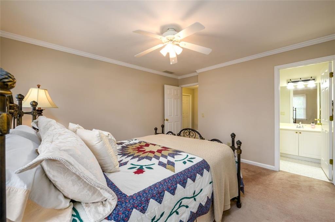
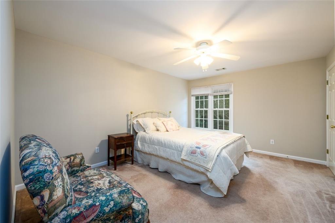
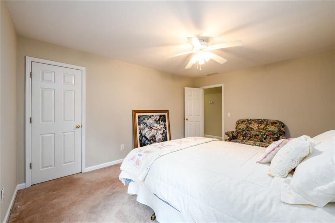
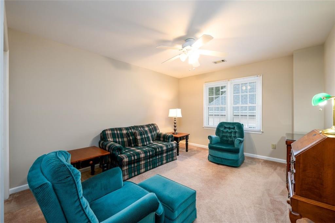
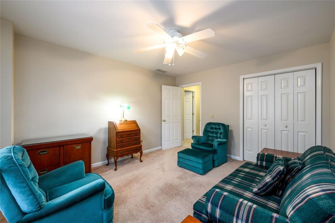
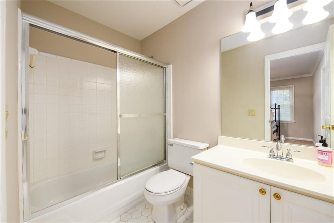
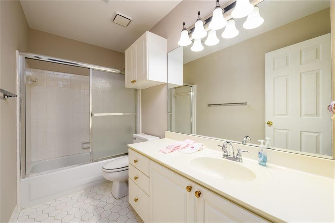
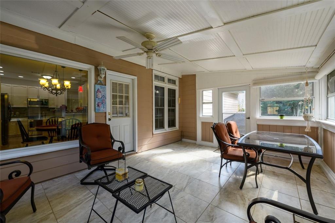
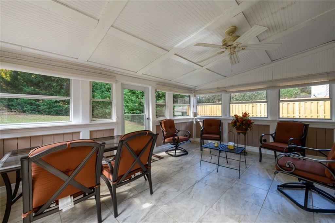
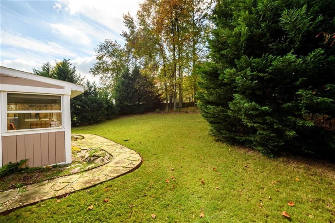
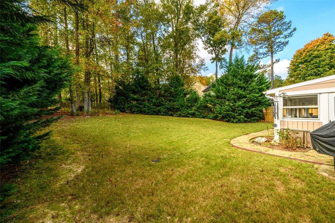
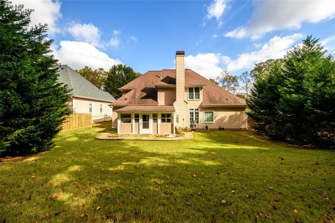
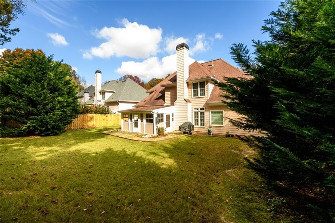
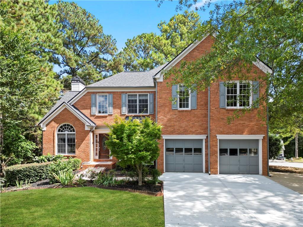
 MLS# 407338875
MLS# 407338875 