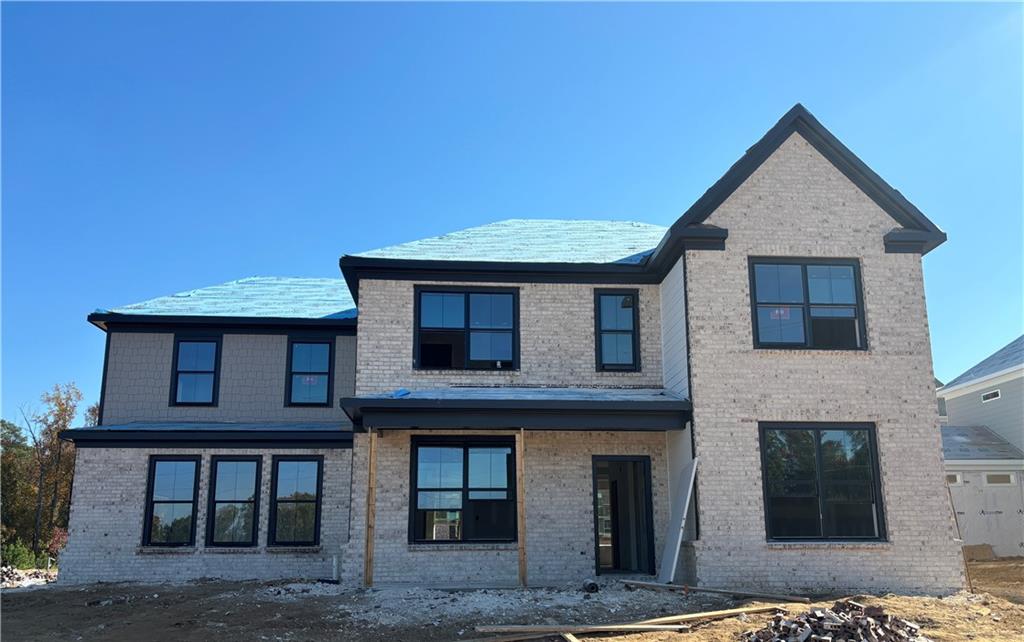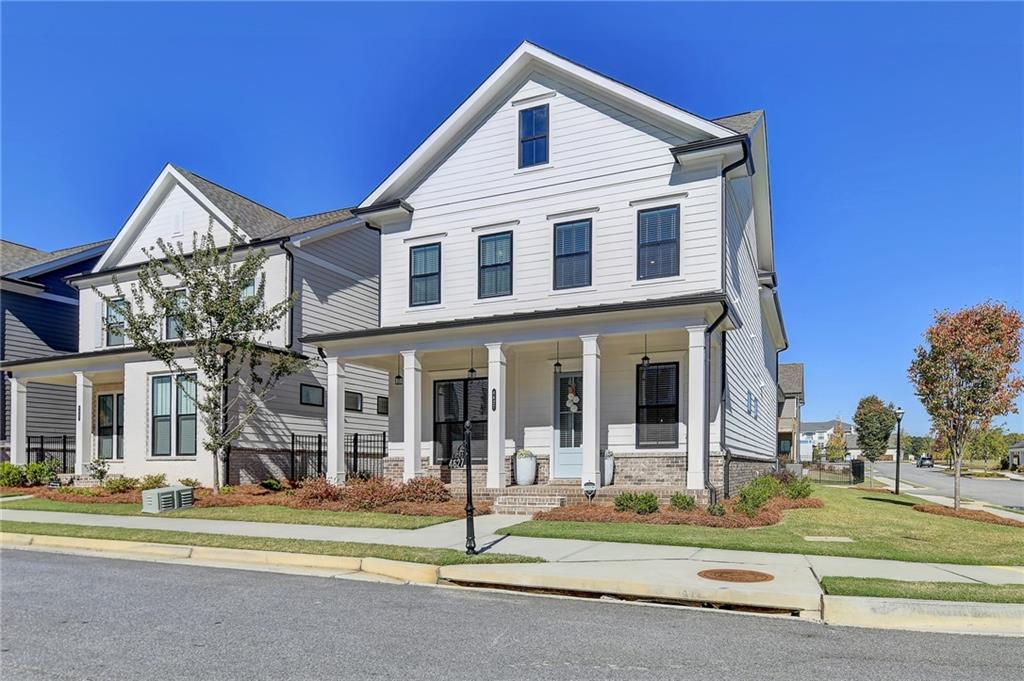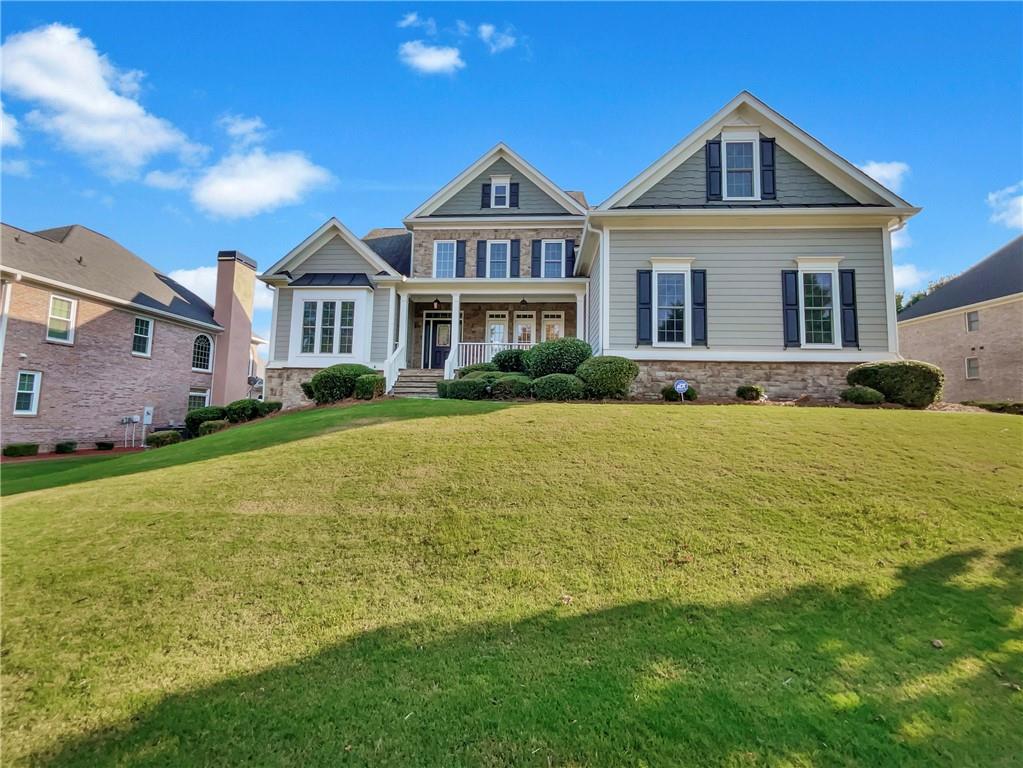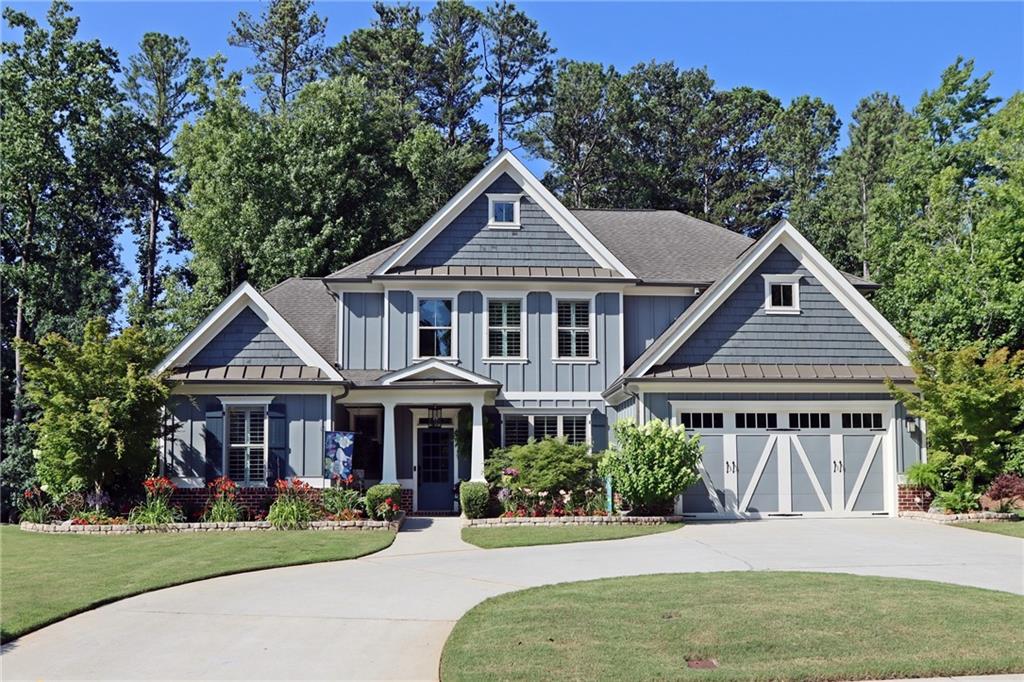1966 Sterling Park Buford GA 30518, MLS# 407488966
Buford, GA 30518
- 4Beds
- 3Full Baths
- N/AHalf Baths
- N/A SqFt
- 2020Year Built
- 0.13Acres
- MLS# 407488966
- Residential
- Single Family Residence
- Active
- Approx Time on Market1 month, 11 days
- AreaN/A
- CountyGwinnett - GA
- Subdivision Enclave At Morningside
Overview
Wow...$10k reduced price to sell..Impeccably maintained only 4-year-old residence featuring 4 bedrooms and 3 bathrooms with large loft, located within the prestigious Buford City School district. All-brick home is enhanced with premium upgrades throughout. The charming front porch opens to a spacious and open floor plan, seamlessly connecting the living, dining, and kitchen areas, ideal for effortless entertaining. The fireside great room, adorned with a coffered ceiling, flows into a stylish kitchen equipped with modern white cabinetry, stainless steel appliances, ample storage, granite countertops, and a separate dining area, creating a warm and inviting setting for family gatherings. Hardwood flooring extends throughout the main level, stairs and hallway on second floor. A bedroom with a full bath is conveniently situated on the main floor, featuring tile flooring and a tile-surround tub, offering an ideal space for guests or a home office, ensuring privacy and functionality. Upstairs, a large loft provides versatile space for gaming or hobbies. The master suite boasts a double tray ceiling, an expansive walk-in closet with a soft-close wardrobe system, and a luxurious en suite bathroom complete with a double vanity, soaking tub, and separate tiled walk-in shower. Two additional generously sized bedrooms share a full bath, featuring tile flooring, a tile-surround tub, and a double vanity. The private, fenced backyard offers a secure environment for children to play, along with a covered area featuring an outdoor fireplaceperfect for hosting gatherings or simply relaxing. Ceiling fans are installed in every room to ensure optimal comfort year-round. The HOA includes lawn maintenance, allowing for a low-maintenance lifestyle in this exceptional home.
Association Fees / Info
Hoa: Yes
Hoa Fees Frequency: Quarterly
Hoa Fees: 1860
Community Features: Homeowners Assoc, Near Schools, Near Trails/Greenway
Bathroom Info
Main Bathroom Level: 1
Total Baths: 3.00
Fullbaths: 3
Room Bedroom Features: Oversized Master
Bedroom Info
Beds: 4
Building Info
Habitable Residence: No
Business Info
Equipment: None
Exterior Features
Fence: Back Yard, Fenced, Wrought Iron
Patio and Porch: Covered, Front Porch, Patio
Exterior Features: Private Yard, Storage
Road Surface Type: Asphalt, Concrete
Pool Private: No
County: Gwinnett - GA
Acres: 0.13
Pool Desc: None
Fees / Restrictions
Financial
Original Price: $709,900
Owner Financing: No
Garage / Parking
Parking Features: Attached, Garage, Garage Door Opener, Garage Faces Front
Green / Env Info
Green Energy Generation: None
Handicap
Accessibility Features: None
Interior Features
Security Ftr: Carbon Monoxide Detector(s), Smoke Detector(s)
Fireplace Features: Decorative
Levels: Two
Appliances: Dishwasher, Disposal, Gas Cooktop, Gas Oven, Microwave, Range Hood, Self Cleaning Oven
Laundry Features: In Hall, Upper Level
Interior Features: Coffered Ceiling(s), Double Vanity, Entrance Foyer, Tray Ceiling(s), Walk-In Closet(s)
Flooring: Carpet, Hardwood
Spa Features: None
Lot Info
Lot Size Source: Public Records
Lot Features: Back Yard, Private, Wooded
Lot Size: x
Misc
Property Attached: No
Home Warranty: No
Open House
Other
Other Structures: Shed(s)
Property Info
Construction Materials: Brick 4 Sides
Year Built: 2,020
Property Condition: Resale
Roof: Composition
Property Type: Residential Detached
Style: Traditional
Rental Info
Land Lease: No
Room Info
Kitchen Features: Breakfast Room, Cabinets White, Eat-in Kitchen, Kitchen Island, Pantry Walk-In, Stone Counters, View to Family Room
Room Master Bathroom Features: Double Vanity,Separate Tub/Shower
Room Dining Room Features: Dining L,Separate Dining Room
Special Features
Green Features: Appliances
Special Listing Conditions: None
Special Circumstances: None
Sqft Info
Building Area Total: 3270
Building Area Source: Public Records
Tax Info
Tax Amount Annual: 3659
Tax Year: 2,023
Tax Parcel Letter: R7269-149
Unit Info
Utilities / Hvac
Cool System: Ceiling Fan(s), Central Air
Electric: 110 Volts, 220 Volts in Laundry
Heating: Central
Utilities: Cable Available, Electricity Available, Natural Gas Available, Sewer Available, Underground Utilities, Water Available
Sewer: Public Sewer
Waterfront / Water
Water Body Name: None
Water Source: Public
Waterfront Features: None
Directions
Use GPSListing Provided courtesy of The Millionaire Realtors Group, Llc.
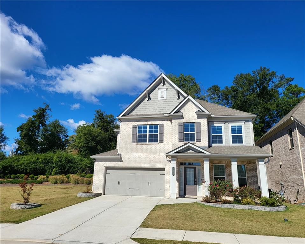
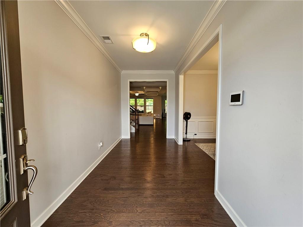
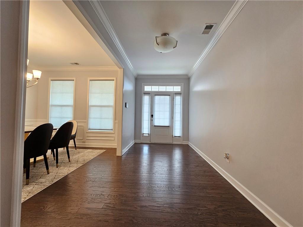
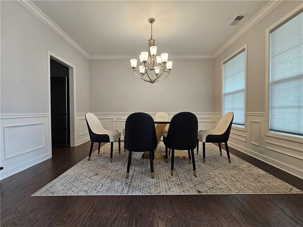
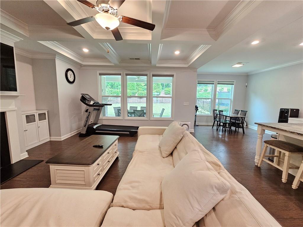
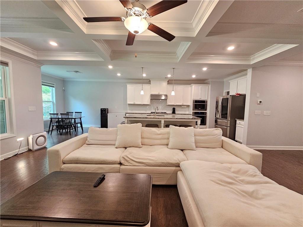
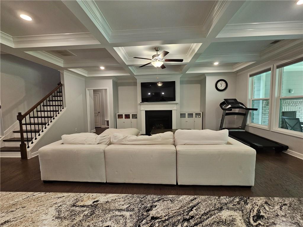
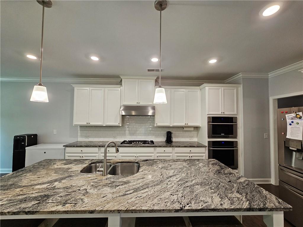
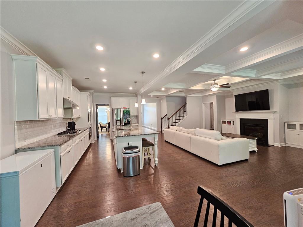
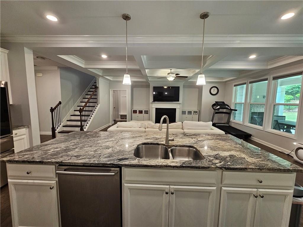
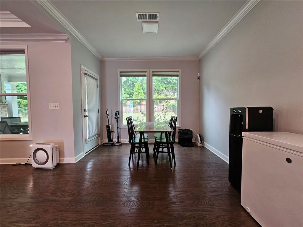
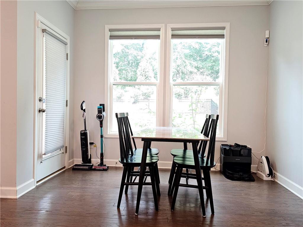
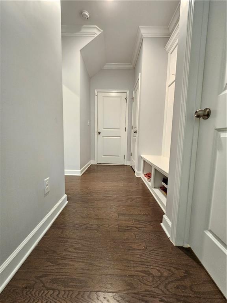
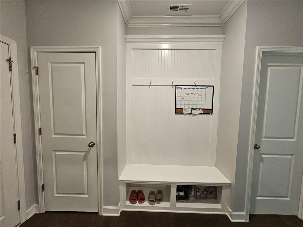
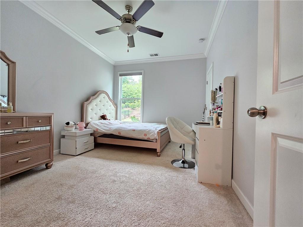
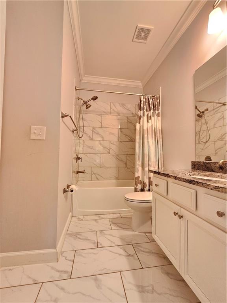
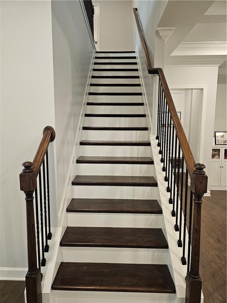
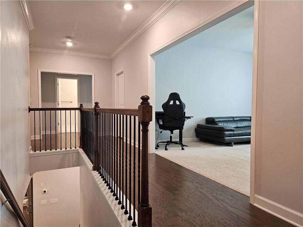
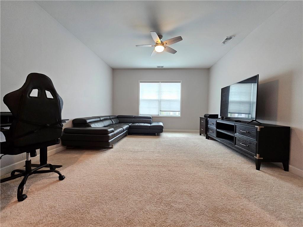
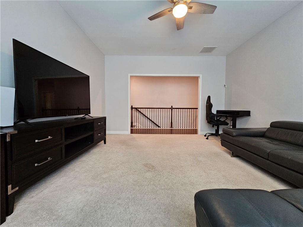
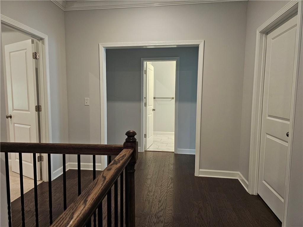
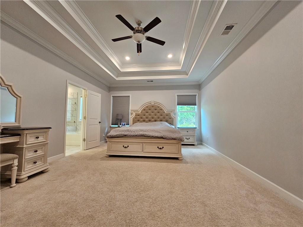
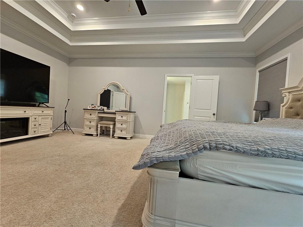
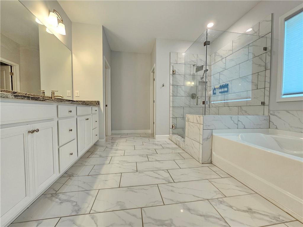
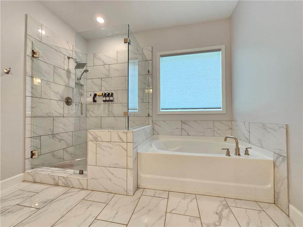
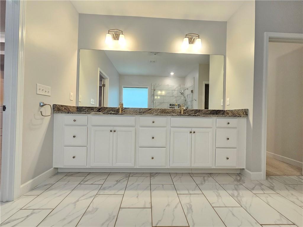
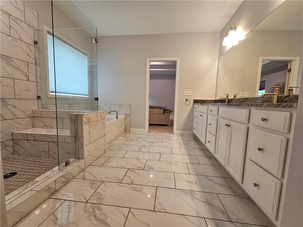
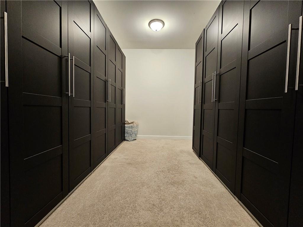
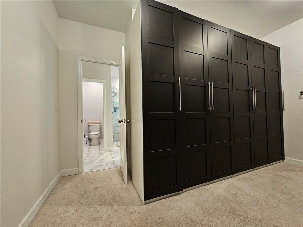
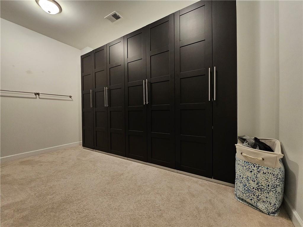
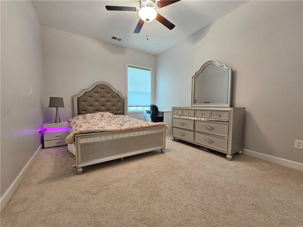
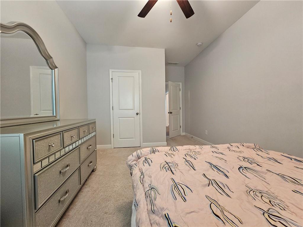
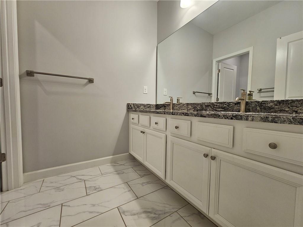
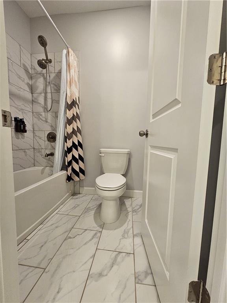
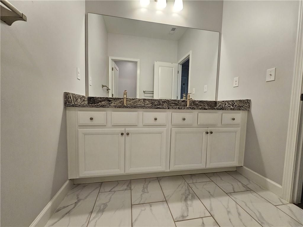
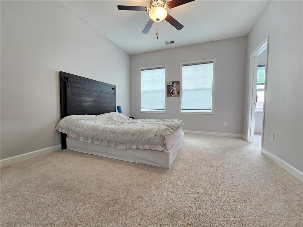
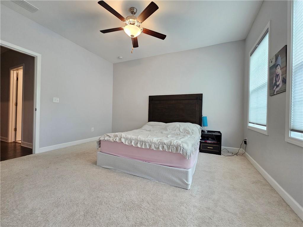
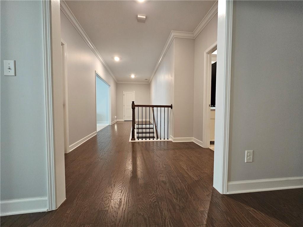
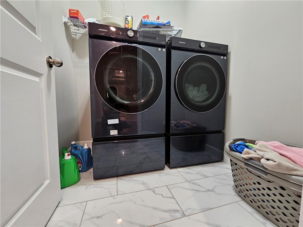
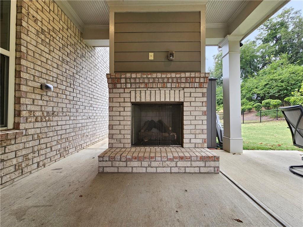
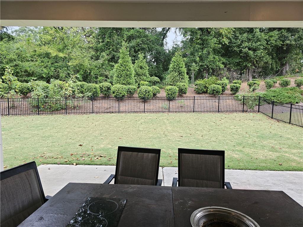
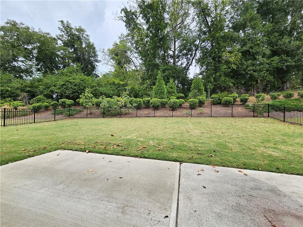
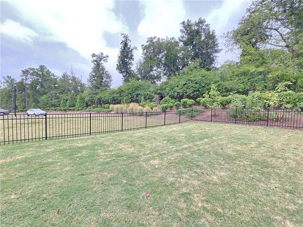
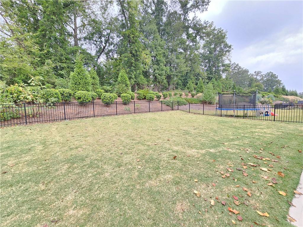
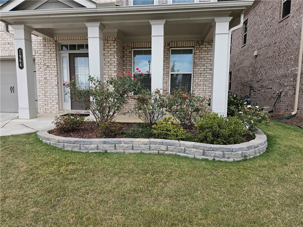
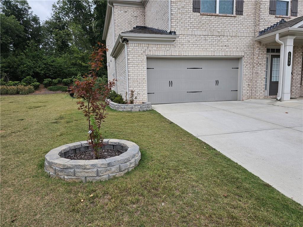
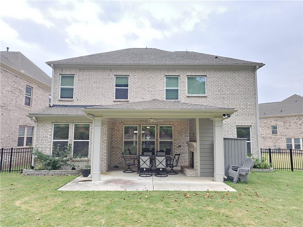
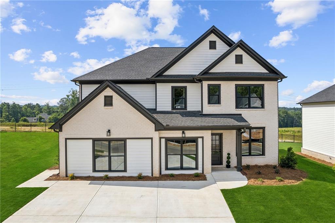
 MLS# 410726761
MLS# 410726761 