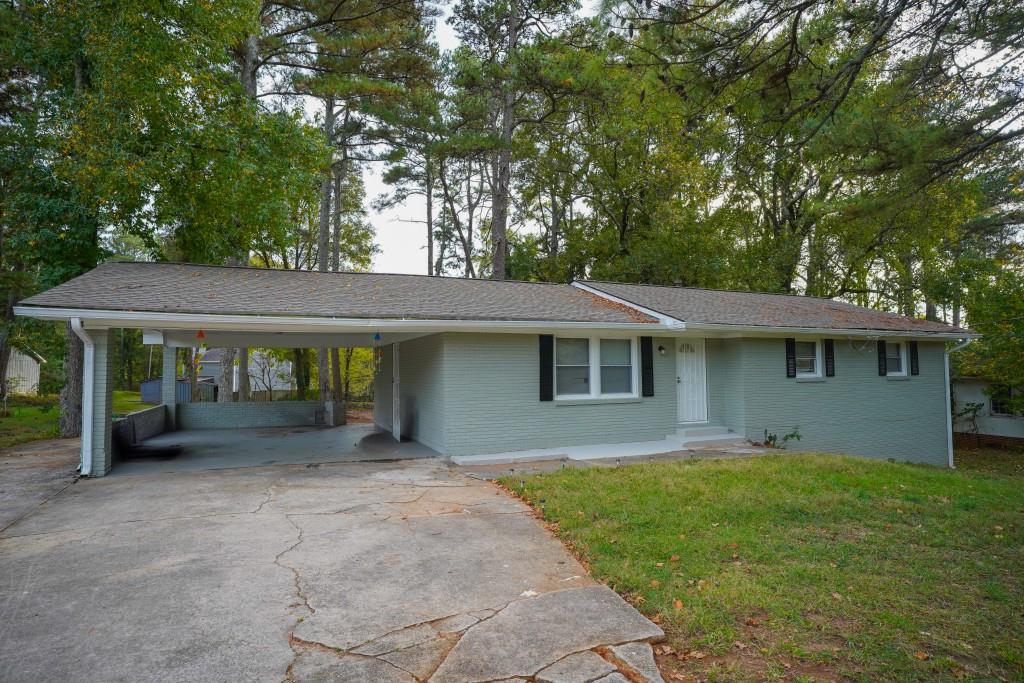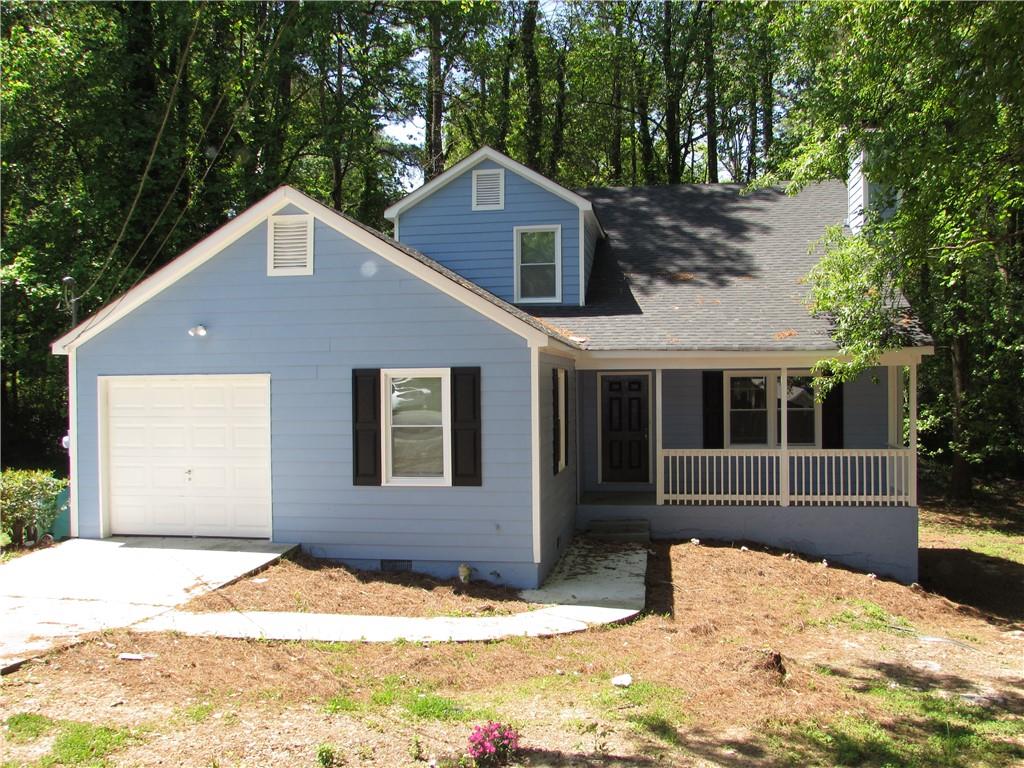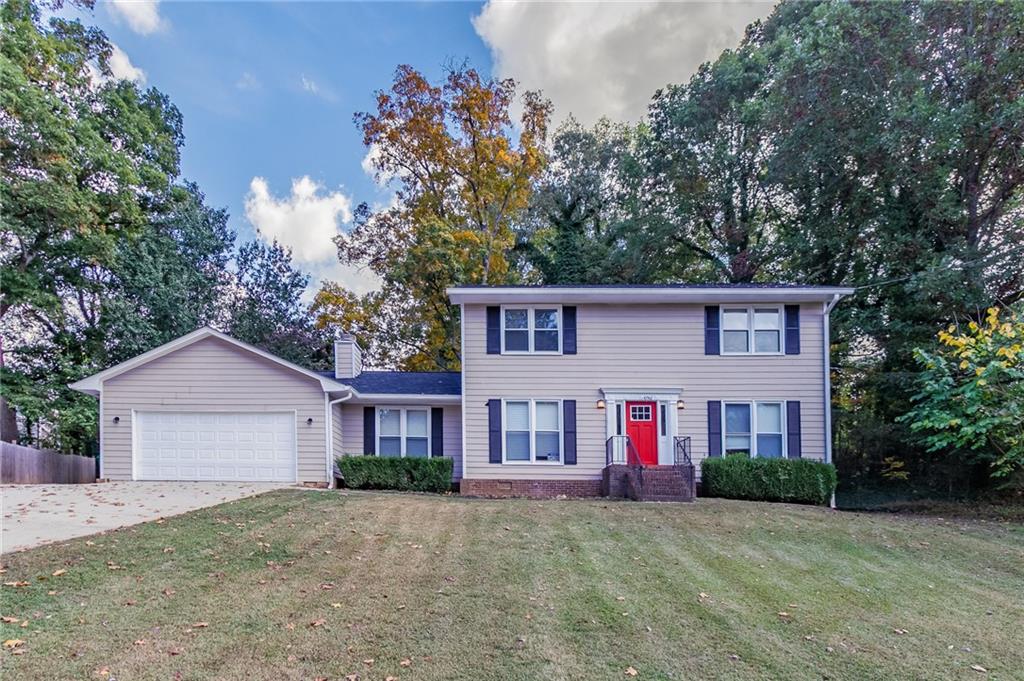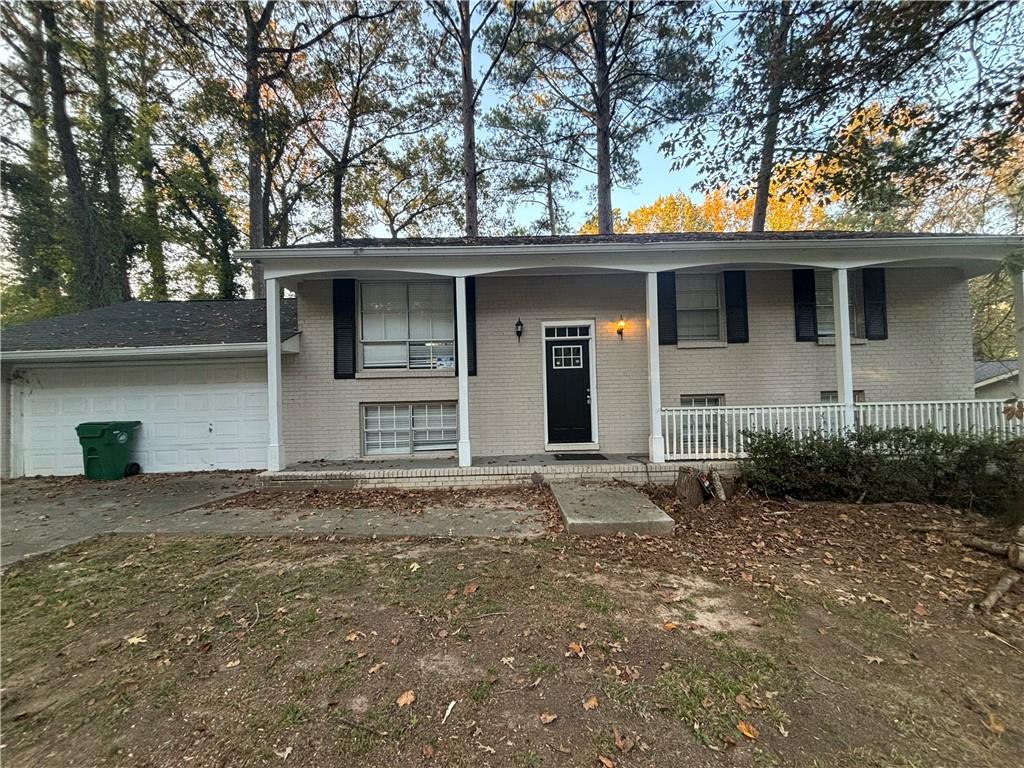1968 Wedgewood Drive Stone Mountain GA 30088, MLS# 410323994
Stone Mountain, GA 30088
- 4Beds
- 2Full Baths
- 1Half Baths
- N/A SqFt
- 1992Year Built
- 0.00Acres
- MLS# 410323994
- Residential
- Single Family Residence
- Active
- Approx Time on Market11 days
- AreaN/A
- CountyDekalb - GA
- Subdivision Hidden Hills
Overview
Welcome home to your charming updated home in Hidden Hils this beauty is 4 bedroom 2.5 bathroom single family home that contains 2,162 sq ft and was built in 1992. It has been updated with new countertops , stsinsless steel appliance, new flooring, a new HVAC, fresh interior and exterior paint and new lighting. This hime is priced perfectly and offers a great value for a quality home. Hurry make your offer..
Association Fees / Info
Hoa: Yes
Hoa Fees Frequency: Quarterly
Hoa Fees: 305
Community Features: None
Bathroom Info
Halfbaths: 1
Total Baths: 3.00
Fullbaths: 2
Room Bedroom Features: Other
Bedroom Info
Beds: 4
Building Info
Habitable Residence: No
Business Info
Equipment: None
Exterior Features
Fence: None
Patio and Porch: Patio
Exterior Features: Rain Gutters
Road Surface Type: Asphalt
Pool Private: No
County: Dekalb - GA
Acres: 0.00
Pool Desc: None
Fees / Restrictions
Financial
Original Price: $315,000
Owner Financing: No
Garage / Parking
Parking Features: Garage
Green / Env Info
Green Energy Generation: None
Handicap
Accessibility Features: None
Interior Features
Security Ftr: Smoke Detector(s)
Fireplace Features: Family Room
Levels: Two
Appliances: Dishwasher, Gas Range, Microwave
Laundry Features: Main Level
Interior Features: Crown Molding, Walk-In Closet(s)
Flooring: Carpet
Spa Features: None
Lot Info
Lot Size Source: Not Available
Lot Features: Back Yard
Misc
Property Attached: No
Home Warranty: No
Open House
Other
Other Structures: None
Property Info
Construction Materials: Brick Veneer
Year Built: 1,992
Property Condition: Resale
Roof: Composition, Shingle
Property Type: Residential Detached
Style: Traditional
Rental Info
Land Lease: No
Room Info
Kitchen Features: Eat-in Kitchen, Pantry
Room Master Bathroom Features: Double Vanity,Separate Tub/Shower
Room Dining Room Features: Separate Dining Room
Special Features
Green Features: None
Special Listing Conditions: None
Special Circumstances: None
Sqft Info
Building Area Total: 2162
Building Area Source: Agent Measured
Tax Info
Tax Amount Annual: 3848
Tax Year: 2,024
Tax Parcel Letter: 16-006-05-002
Unit Info
Utilities / Hvac
Cool System: Electric
Electric: Other
Heating: Natural Gas
Utilities: Electricity Available
Sewer: Public Sewer
Waterfront / Water
Water Body Name: None
Water Source: Public
Waterfront Features: None
Directions
Head north on Biffle Rd toward Wynhurst Way Turn left onto Wynhurst Way Turn right onto Wynhurst Crossing Turn left onto Wedgewood Dr Home will be on the rightListing Provided courtesy of Offerpad Brokerage, Llc.
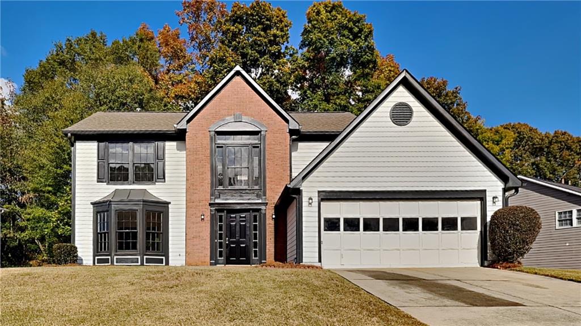
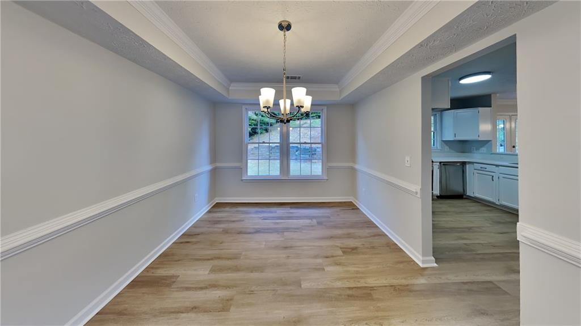
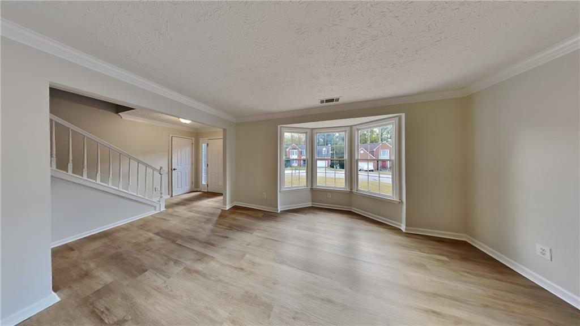
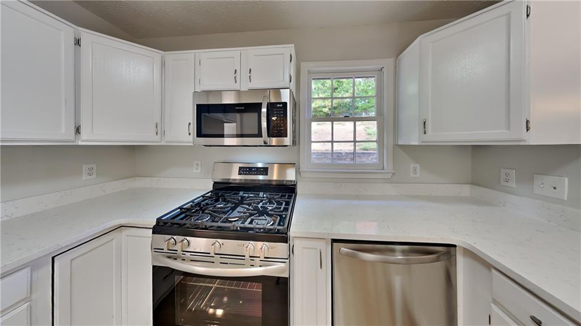
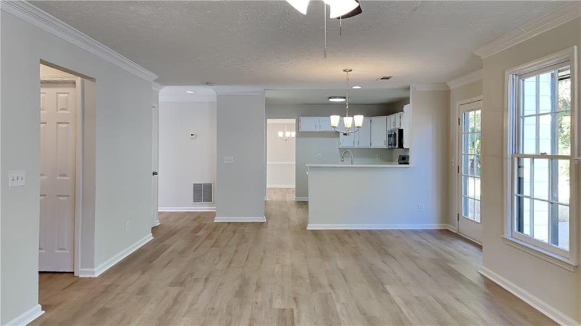
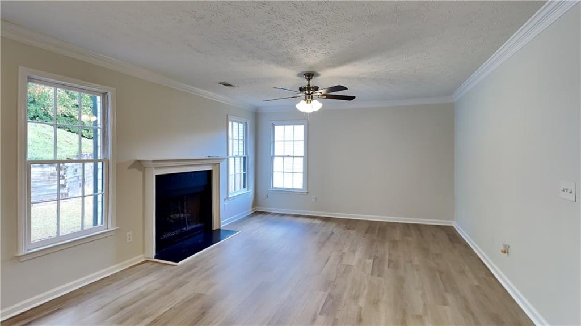
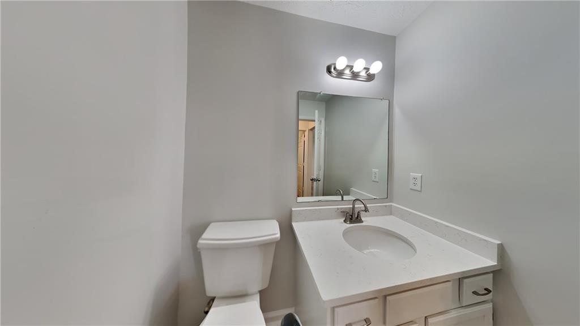
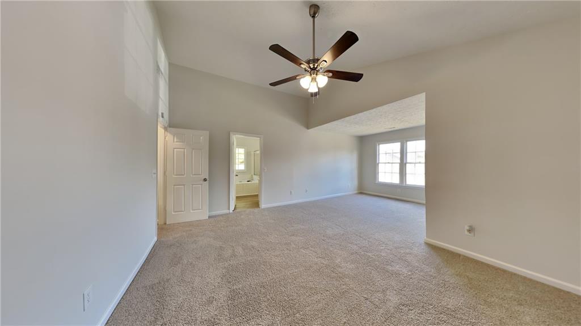
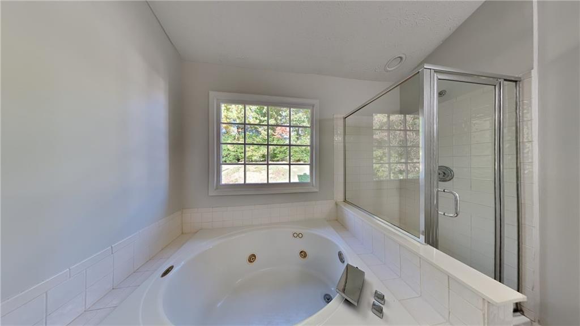
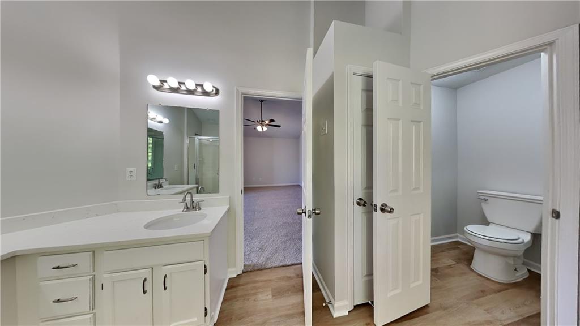
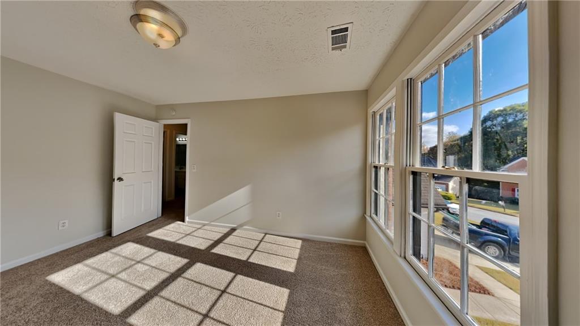
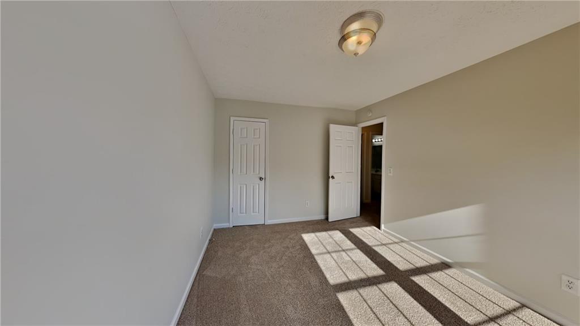
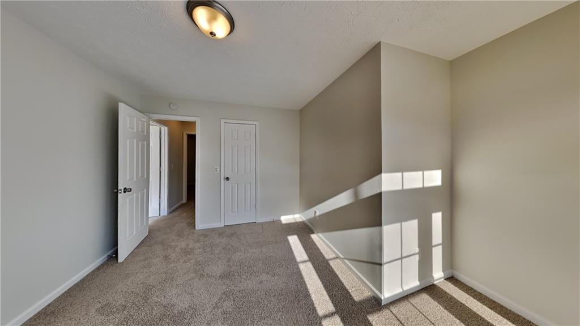
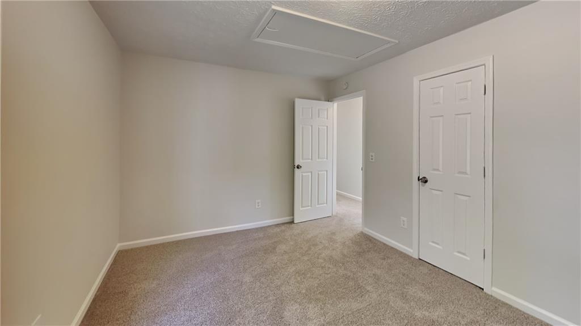
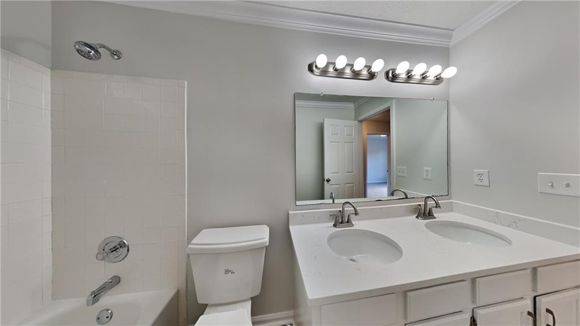
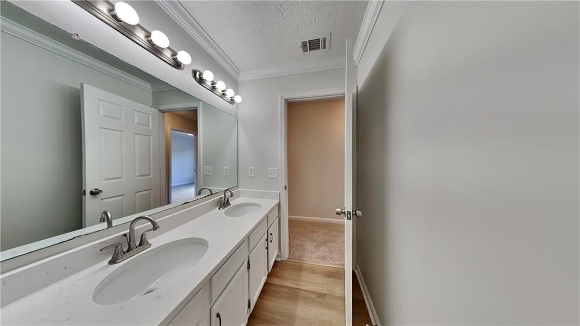
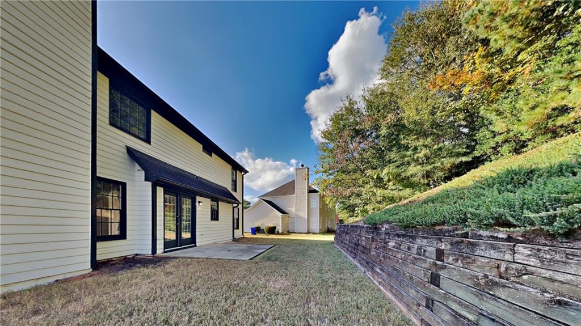
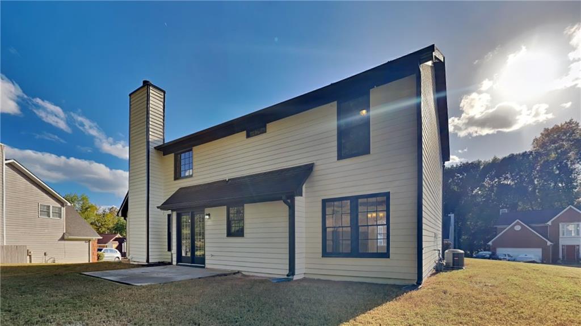
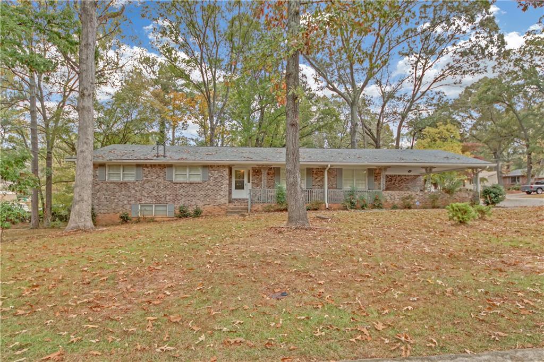
 MLS# 410894082
MLS# 410894082 