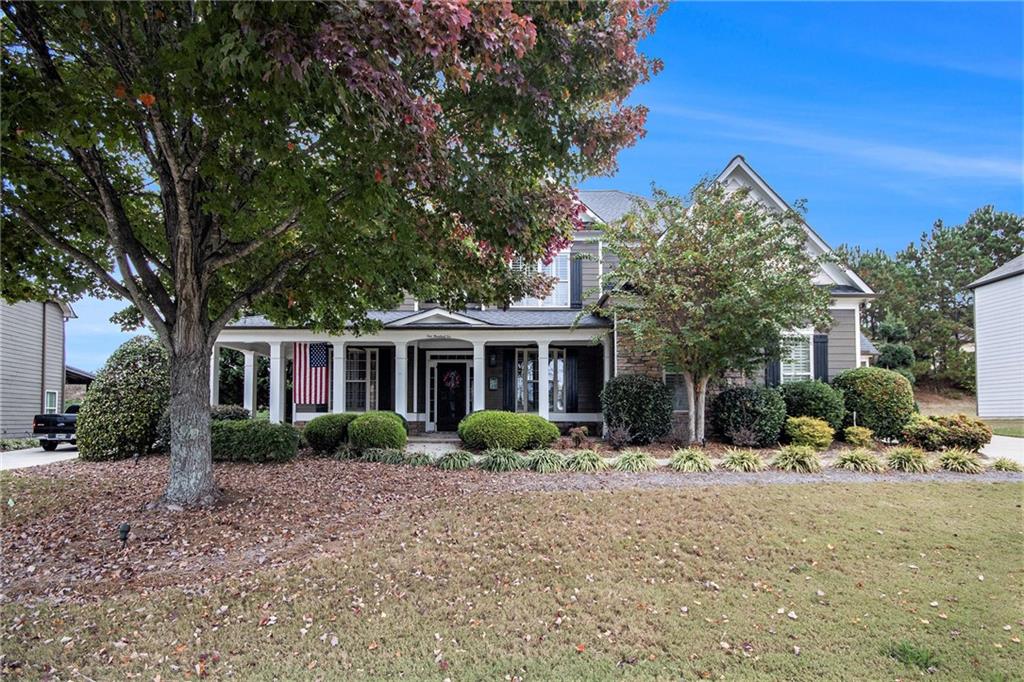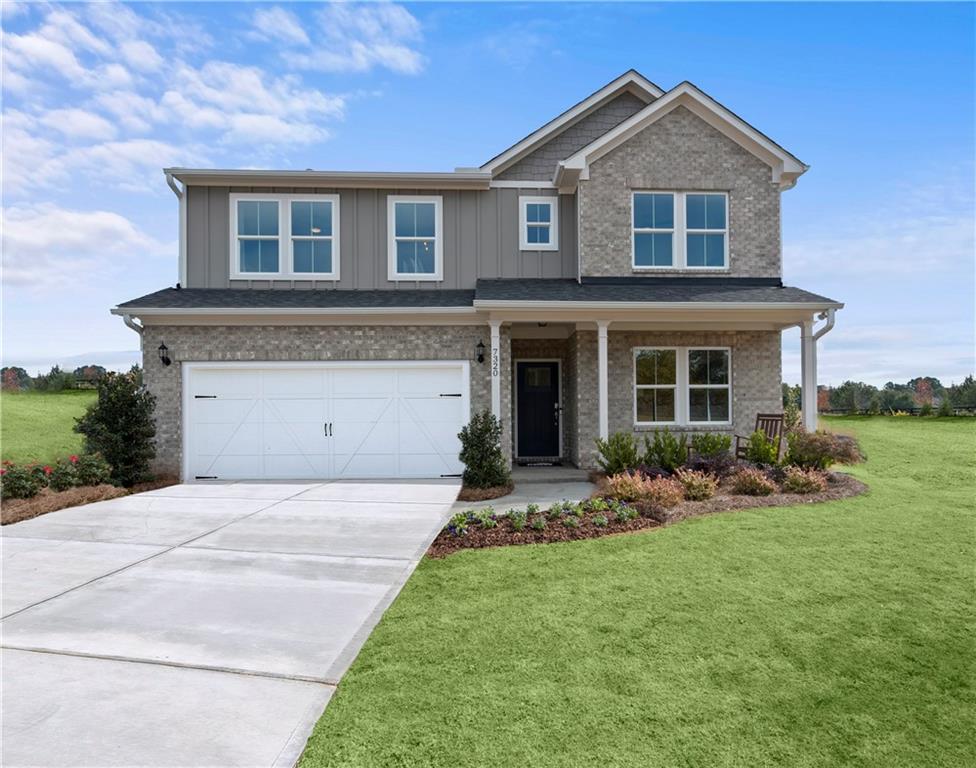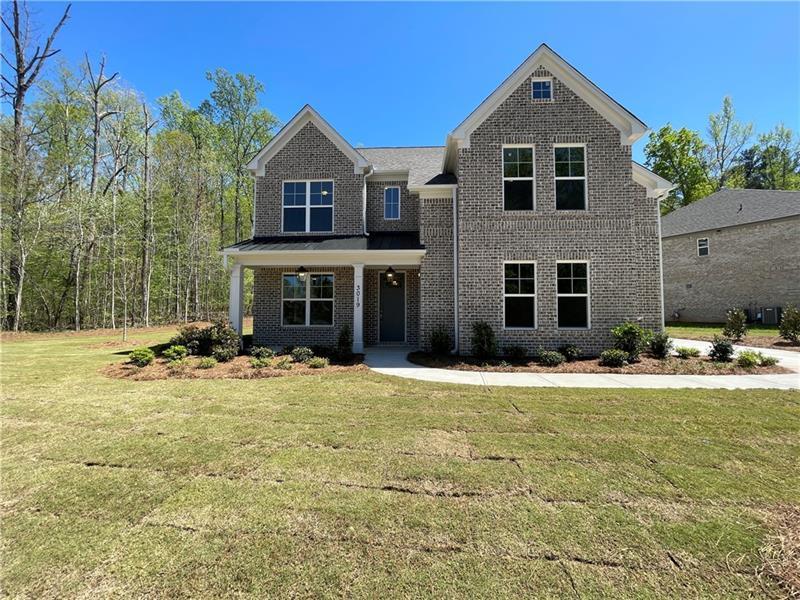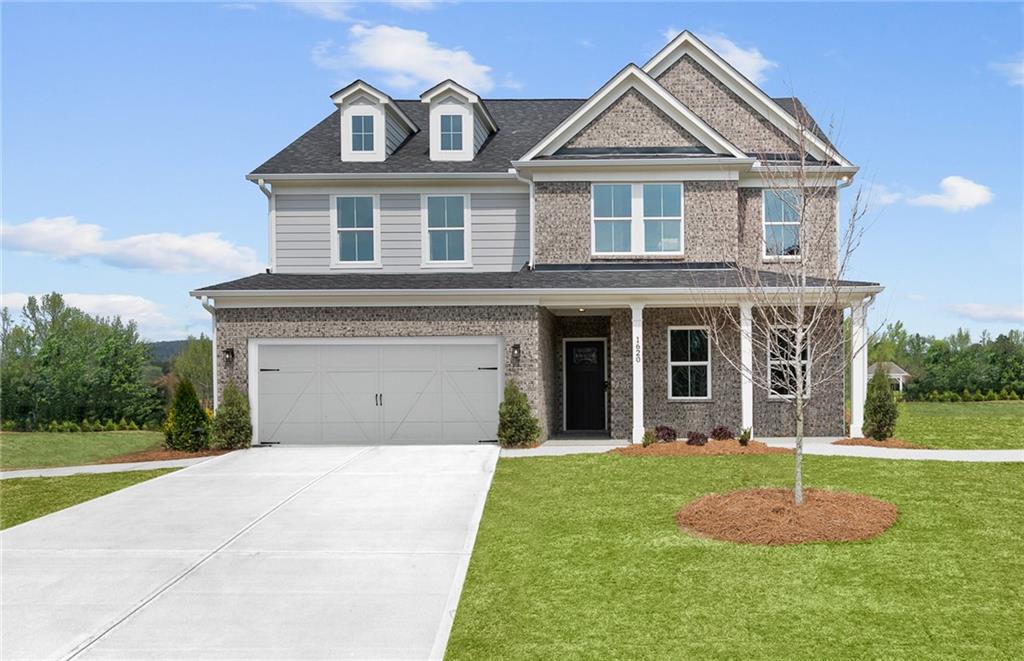197 Stafford Lane Villa Rica GA 30180, MLS# 410960540
Villa Rica, GA 30180
- 5Beds
- 3Full Baths
- N/AHalf Baths
- N/A SqFt
- 2020Year Built
- 0.28Acres
- MLS# 410960540
- Residential
- Single Family Residence
- Active
- Approx Time on Market4 days
- AreaN/A
- CountyPaulding - GA
- Subdivision The Georgian
Overview
Step into modern luxury with this beautifully designed home, built in 2020! Featuring a spacious 3-car garage, this property is thoughtfully crafted for todays lifestyle. The main floor includes a versatile room with a full bathideal for an office, guest suite, or additional bedroom. The open-concept family room flows seamlessly into a gourmet kitchen, where sleek white cabinetry, bright quartz countertops, and a walk-in pantry make cooking a delight.Upstairs, unwind in the luxurious primary suite, complete with a spa-like bath, oversized walk-in shower, relaxing soaking tub, and dual walk-in closets. Three additional bedrooms and a shared bath complete the upper level. Nestled on a tranquil cul-de-sac, this home provides access to desirable community amenities, including a pool, tennis courts, and playground. Plus, a beautiful golf course nearby offers even more leisure options. Make this your forever home today!
Association Fees / Info
Hoa Fees: 897
Hoa: Yes
Hoa Fees Frequency: Annually
Hoa Fees: 897
Community Features: Clubhouse, Homeowners Assoc, Near Shopping, Near Trails/Greenway, Park, Tennis Court(s)
Hoa Fees Frequency: Annually
Association Fee Includes: Maintenance Grounds, Swim, Tennis
Bathroom Info
Main Bathroom Level: 1
Total Baths: 3.00
Fullbaths: 3
Room Bedroom Features: Oversized Master, Split Bedroom Plan
Bedroom Info
Beds: 5
Building Info
Habitable Residence: No
Business Info
Equipment: None
Exterior Features
Fence: None
Patio and Porch: Covered, Front Porch, Rear Porch
Exterior Features: Garden, Lighting, Private Entrance
Road Surface Type: Asphalt
Pool Private: No
County: Paulding - GA
Acres: 0.28
Pool Desc: None
Fees / Restrictions
Financial
Original Price: $499,900
Owner Financing: No
Garage / Parking
Parking Features: Attached, Driveway, Garage, Garage Door Opener, Garage Faces Front, Kitchen Level
Green / Env Info
Green Energy Generation: None
Handicap
Accessibility Features: None
Interior Features
Security Ftr: Carbon Monoxide Detector(s), Security Service, Smoke Detector(s)
Fireplace Features: None
Levels: Two
Appliances: Dishwasher, Disposal, Gas Range, Microwave
Laundry Features: In Kitchen, Laundry Room, Main Level, Mud Room
Interior Features: Double Vanity, Entrance Foyer 2 Story, High Ceilings 9 ft Main, His and Hers Closets, Low Flow Plumbing Fixtures, Permanent Attic Stairs, Walk-In Closet(s), Other, High Speed Internet
Flooring: Carpet, Ceramic Tile, Hardwood
Spa Features: None
Lot Info
Lot Size Source: Public Records
Lot Features: Back Yard, Cul-De-Sac, Front Yard, Landscaped, Level
Lot Size: 110 x 110
Misc
Property Attached: No
Home Warranty: No
Open House
Other
Other Structures: Garage(s)
Property Info
Construction Materials: Cement Siding
Year Built: 2,020
Property Condition: Resale
Roof: Shingle
Property Type: Residential Detached
Style: Craftsman
Rental Info
Land Lease: No
Room Info
Kitchen Features: Cabinets Other, Eat-in Kitchen, Kitchen Island, Pantry, Pantry Walk-In, Solid Surface Counters, View to Family Room, Breakfast Bar, Cabinets White
Room Master Bathroom Features: Double Vanity,Separate His/Hers,Separate Tub/Showe
Room Dining Room Features: Open Concept
Special Features
Green Features: None
Special Listing Conditions: None
Special Circumstances: None
Sqft Info
Building Area Total: 2529
Building Area Source: Owner
Tax Info
Tax Amount Annual: 3984
Tax Year: 2,023
Tax Parcel Letter: 060155
Unit Info
Utilities / Hvac
Cool System: Ceiling Fan(s), Central Air, Zoned
Electric: Other
Heating: Central, Natural Gas, Zoned
Utilities: Cable Available, Electricity Available, Natural Gas Available, Phone Available, Sewer Available, Water Available
Sewer: Public Sewer
Waterfront / Water
Water Body Name: None
Water Source: Public
Waterfront Features: None
Directions
GPSListing Provided courtesy of Backyard Realty Group, Llc.
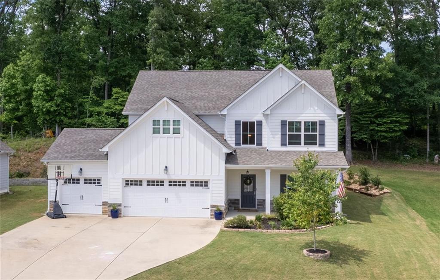
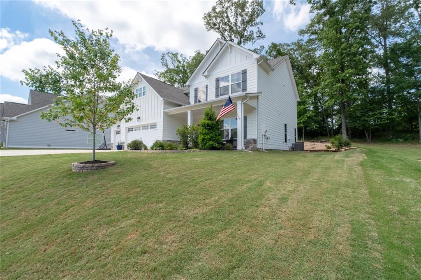
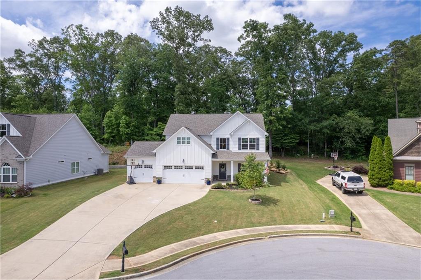
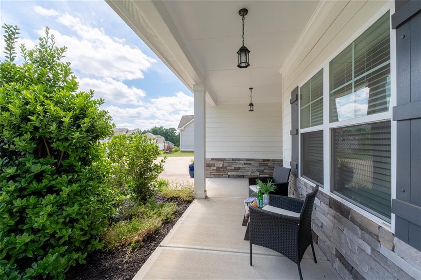
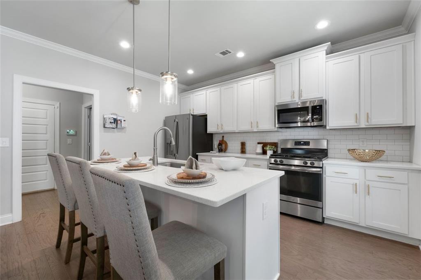
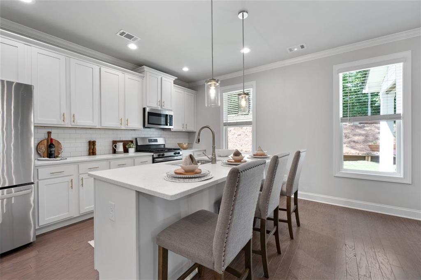
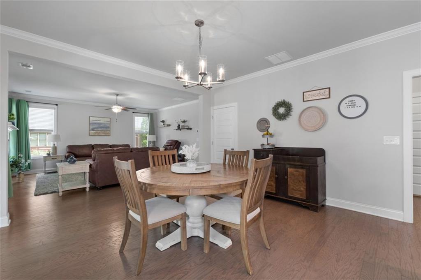
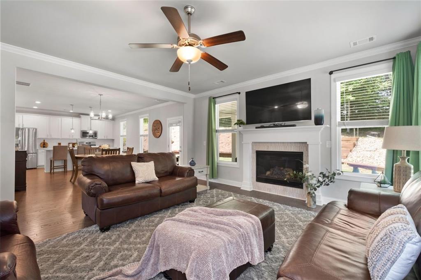
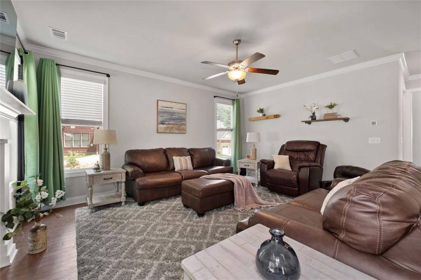
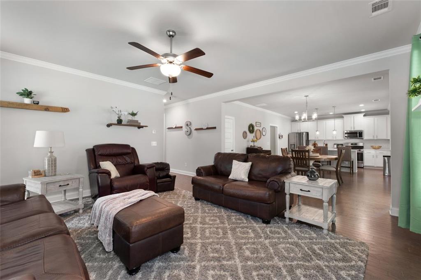
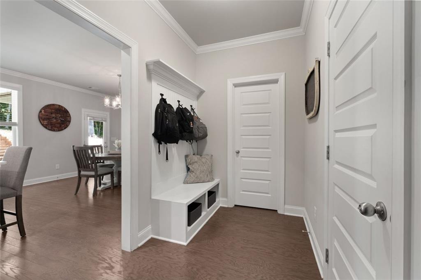
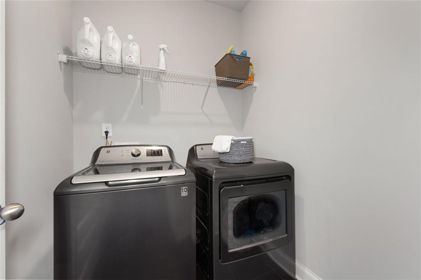
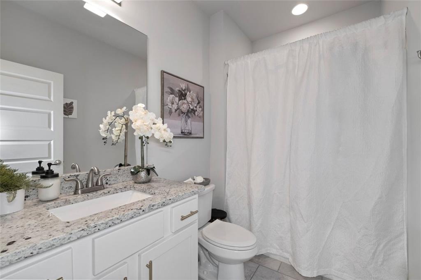
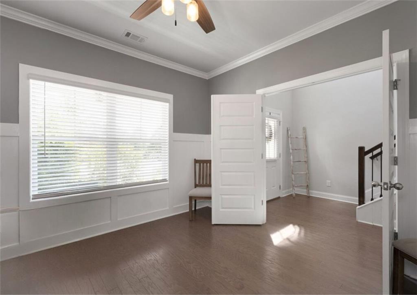
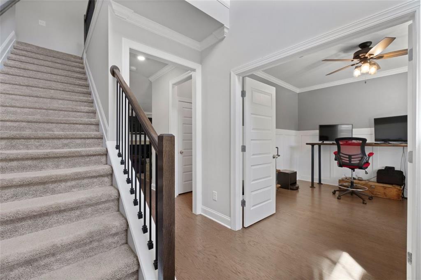
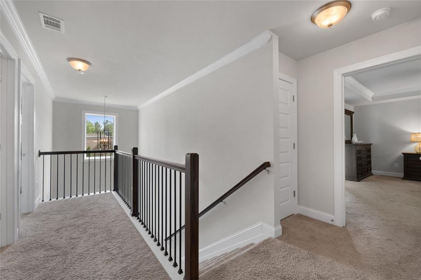
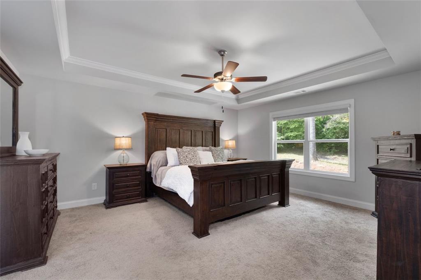
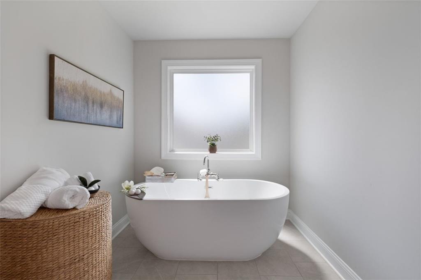
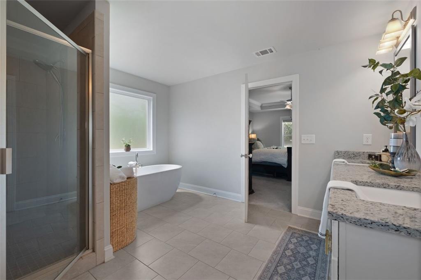
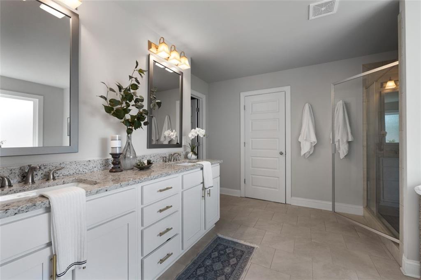
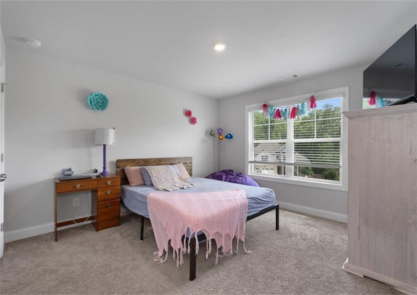
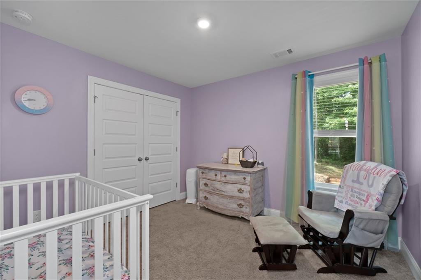
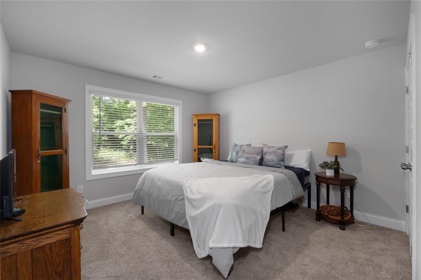
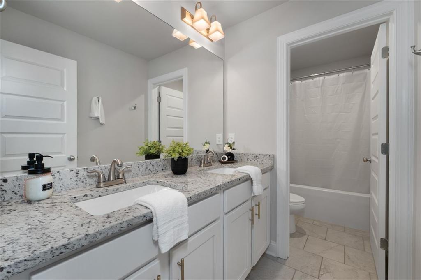
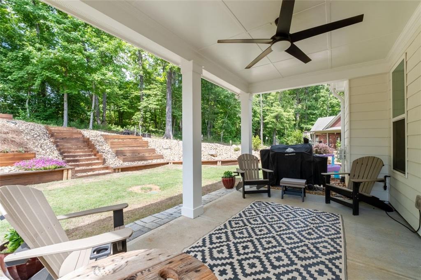
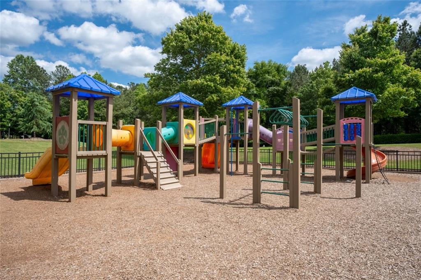
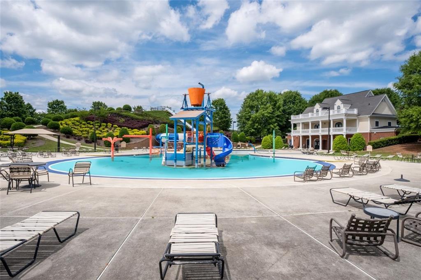
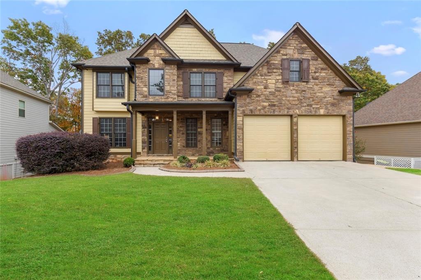
 MLS# 410463618
MLS# 410463618 