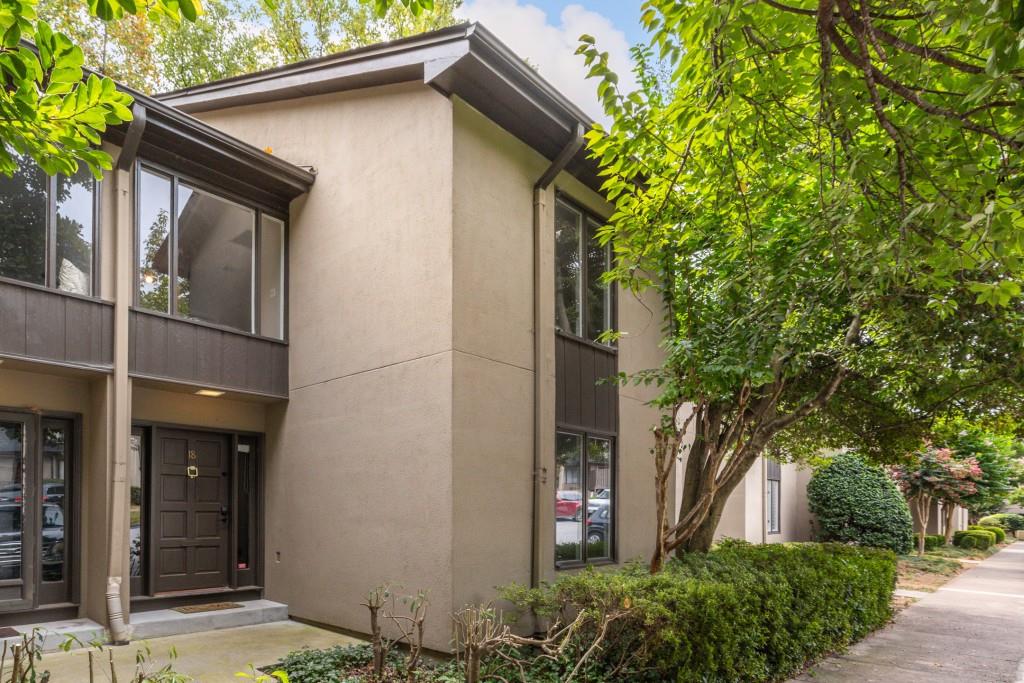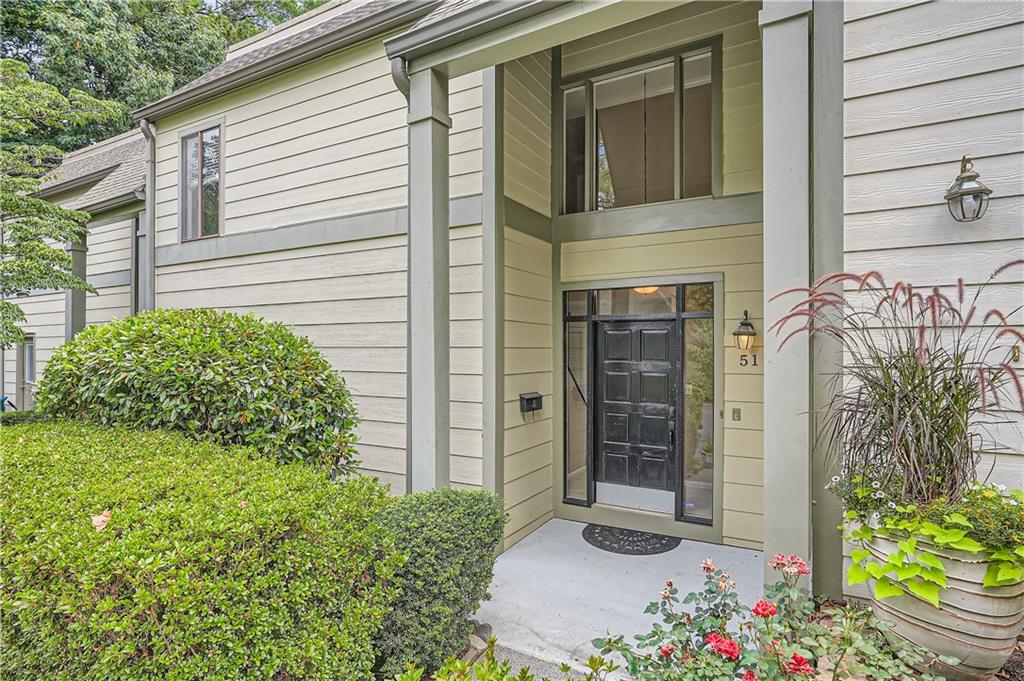20 Ivy Ridge Atlanta GA 30342, MLS# 400744661
Atlanta, GA 30342
- 3Beds
- 3Full Baths
- 1Half Baths
- N/A SqFt
- 1972Year Built
- 0.05Acres
- MLS# 400744661
- Residential
- Condominium
- Active
- Approx Time on Market2 months, 16 days
- AreaN/A
- CountyFulton - GA
- Subdivision Ivy Rdg/Ivys
Overview
Experience the best of fall and football season in this stunning 3 bed/3.5 bath townhome in the Ivys of Buckhead! With just under 2000 sq. ft., this move-in-ready home features a dream primary bath with a soaking tub, double vanities, and an oversized shower. The spacious upstairs primary bedroom includes a walk-in closet, alongside a secondary bedroom with an en-suite bath. The open kitchen, complete with white cabinets, quartz countertops, and a new refrigerator, flows into a light-filled living and dining area. Enjoy outdoor living with French doors leading to a deck with a wooded view. The terrace level boasts a bonus room perfect for a home gym or office, a third bedroom with a private deck, and a laundry room. The Ivys community offers amenities like a swimming pool, lighted tennis courts, and private walking trails, all within walking distance to popular dining and shopping areas. Located in the sought-after Sarah Smith Elementary School district, this beautifully landscaped community is the perfect place to call home. Dont miss out!
Association Fees / Info
Hoa Fees: 460
Hoa: Yes
Hoa Fees Frequency: Monthly
Hoa Fees: 460
Community Features: Clubhouse, Homeowners Assoc, Near Public Transport, Near Schools, Near Shopping, Near Trails/Greenway, Pool, Restaurant, Sidewalks, Street Lights, Tennis Court(s)
Hoa Fees Frequency: Monthly
Association Fee Includes: Insurance, Maintenance Grounds, Pest Control, Swim, Tennis, Trash
Bathroom Info
Halfbaths: 1
Total Baths: 4.00
Fullbaths: 3
Room Bedroom Features: Oversized Master, Split Bedroom Plan
Bedroom Info
Beds: 3
Building Info
Habitable Residence: No
Business Info
Equipment: None
Exterior Features
Fence: None
Patio and Porch: Deck
Exterior Features: Rain Gutters
Road Surface Type: Asphalt, Paved
Pool Private: No
County: Fulton - GA
Acres: 0.05
Pool Desc: None
Fees / Restrictions
Financial
Original Price: $439,900
Owner Financing: No
Garage / Parking
Parking Features: Assigned, Kitchen Level, Level Driveway
Green / Env Info
Green Energy Generation: None
Handicap
Accessibility Features: None
Interior Features
Security Ftr: Carbon Monoxide Detector(s), Fire Alarm
Fireplace Features: None
Levels: Three Or More
Appliances: Dishwasher, Disposal, Electric Range, Gas Water Heater, Microwave, Refrigerator
Laundry Features: In Basement, Laundry Room
Interior Features: Crown Molding, Dry Bar, Walk-In Closet(s)
Flooring: Carpet, Laminate, Tile
Spa Features: None
Lot Info
Lot Size Source: Public Records
Lot Features: Landscaped, Wooded
Lot Size: x
Misc
Property Attached: Yes
Home Warranty: No
Open House
Other
Other Structures: Other
Property Info
Construction Materials: Stucco
Year Built: 1,972
Property Condition: Resale
Roof: Composition
Property Type: Residential Attached
Style: Townhouse, Traditional
Rental Info
Land Lease: No
Room Info
Kitchen Features: Breakfast Bar, Breakfast Room, Cabinets White, Solid Surface Counters, View to Family Room
Room Master Bathroom Features: Shower Only
Room Dining Room Features: Separate Dining Room
Special Features
Green Features: None
Special Listing Conditions: None
Special Circumstances: None
Sqft Info
Building Area Total: 1982
Building Area Source: Public Records
Tax Info
Tax Amount Annual: 6175
Tax Year: 2,023
Tax Parcel Letter: 17-0097-0009-024-9
Unit Info
Num Units In Community: 163
Utilities / Hvac
Cool System: Ceiling Fan(s), Central Air, Electric
Electric: 220 Volts
Heating: Electric, Forced Air
Utilities: Cable Available, Electricity Available, Sewer Available, Water Available
Sewer: Public Sewer
Waterfront / Water
Water Body Name: None
Water Source: Public
Waterfront Features: None
Directions
Use GPSListing Provided courtesy of The Real Estate Office, Inc.
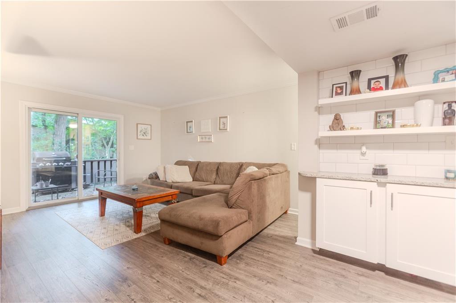
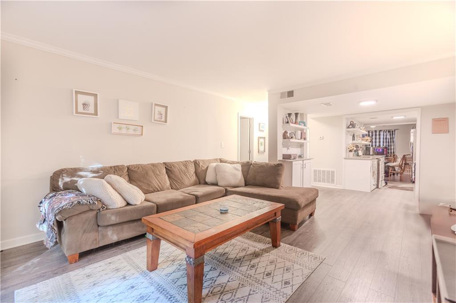
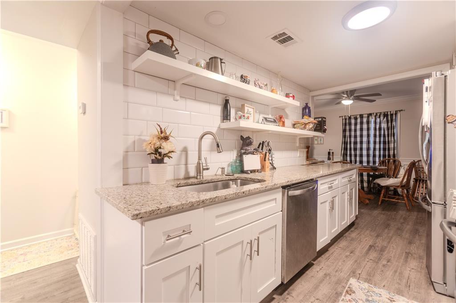
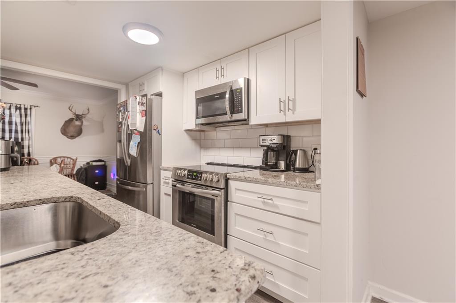
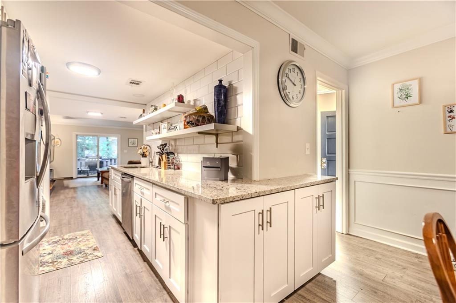
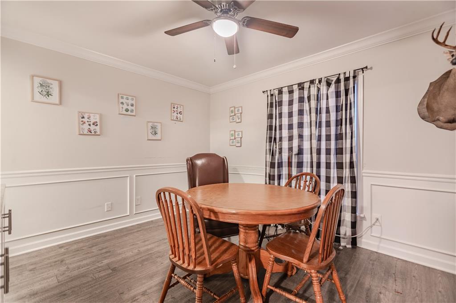
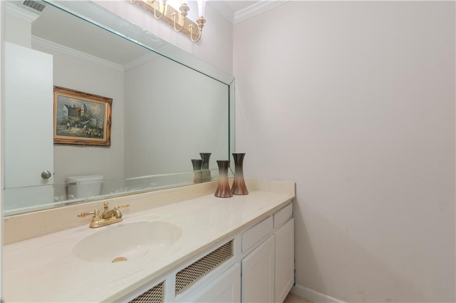
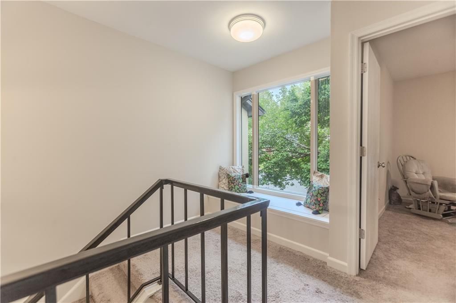
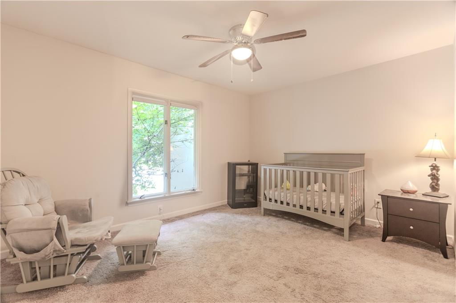
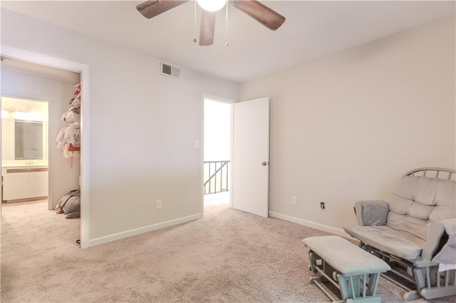
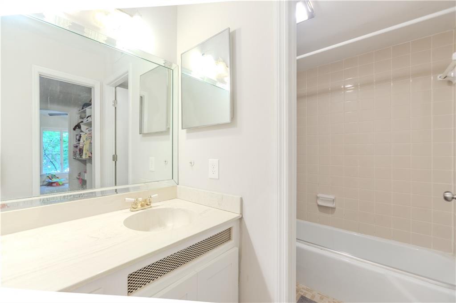
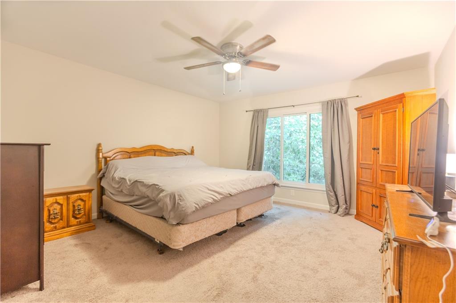
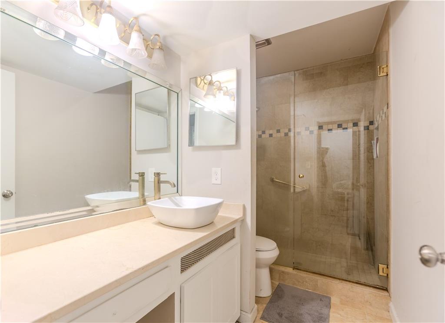
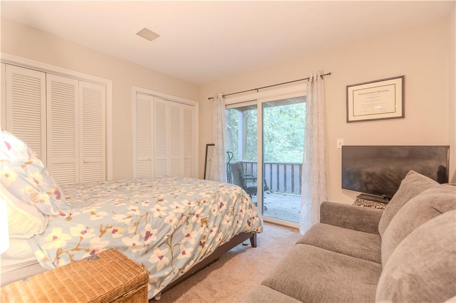
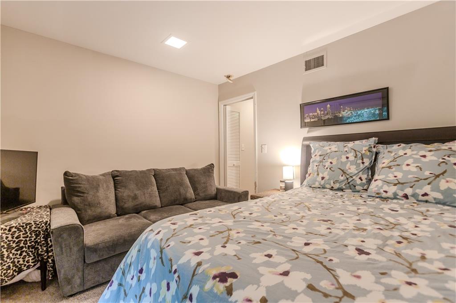
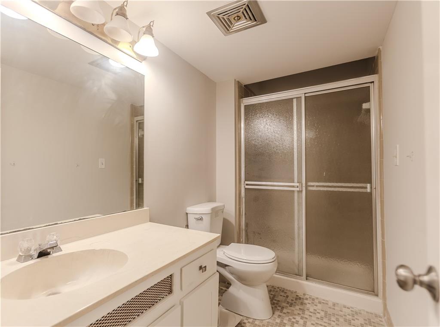
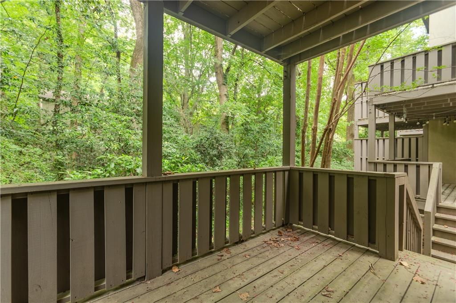
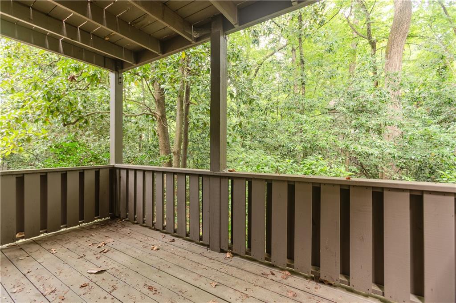
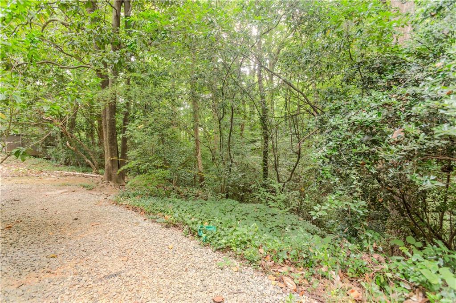
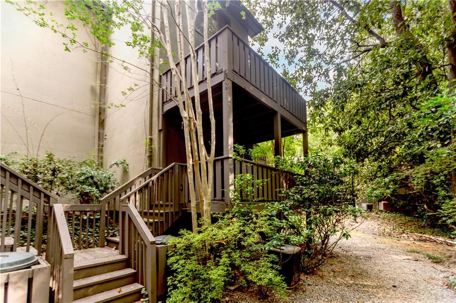
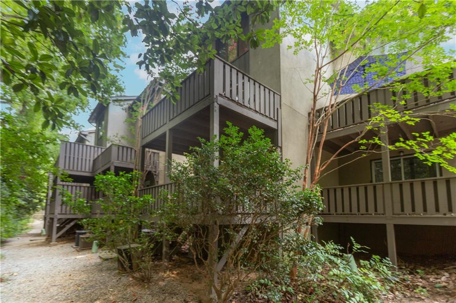
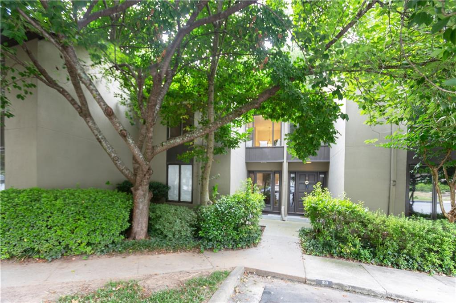
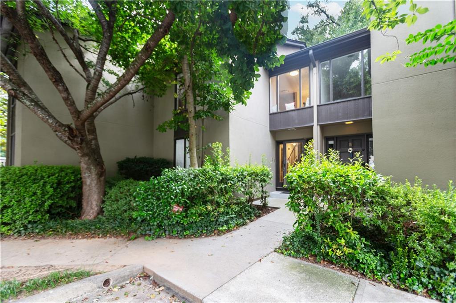
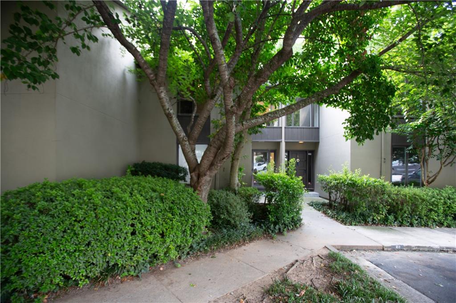
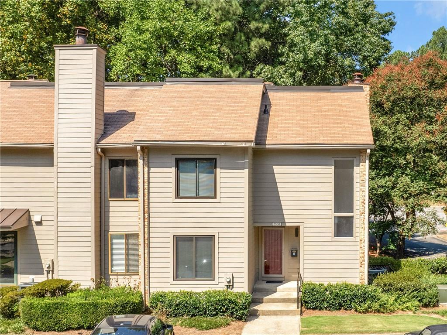
 MLS# 408537587
MLS# 408537587 