200 River View Drive UNIT #718 Sandy Springs GA 30339, MLS# 408257113
Sandy Springs, GA 30339
- 3Beds
- 3Full Baths
- N/AHalf Baths
- N/A SqFt
- 2010Year Built
- 0.34Acres
- MLS# 408257113
- Rental
- Condominium
- Active
- Approx Time on Market30 days
- AreaN/A
- CountyFulton - GA
- Subdivision One River Place
Overview
Welcome to the Luxury Treetop Penthouse in Sandy Springs, GA! This stunning 2-bedroom, 3-bathroom home offers a serene retreat with top-of-the-line amenities. Enjoy the convenience of a community pool, clubhouse, daily concierge, and 24-hour guard house for added security. The dog run is perfect for your furry friends, while the lakeside park provides a peaceful escape. Inside, you'll find a side-by-side refrigerator, built-in microwave, oversized cabinets, and granite countertops in the spacious kitchen. Located just minutes from Truist Park and the Atlanta Braves Baseball stadium, as well as easy access to all freeways, this penthouse offers the perfect blend of luxury and convenience. Don't miss out on this incredible opportunity to live in the lap of luxury!
Association Fees / Info
Hoa: No
Community Features: Clubhouse, Concierge, Fitness Center, Gated, Homeowners Assoc, Lake, Meeting Room, Near Shopping, Pool, Restaurant, Sidewalks
Pets Allowed: Yes
Bathroom Info
Main Bathroom Level: 3
Total Baths: 3.00
Fullbaths: 3
Room Bedroom Features: Master on Main
Bedroom Info
Beds: 3
Building Info
Habitable Residence: No
Business Info
Equipment: None
Exterior Features
Fence: None
Patio and Porch: None
Exterior Features: Balcony
Road Surface Type: Asphalt
Pool Private: No
County: Fulton - GA
Acres: 0.34
Pool Desc: Fenced
Fees / Restrictions
Financial
Original Price: $3,750
Owner Financing: No
Garage / Parking
Parking Features: Assigned, Garage
Green / Env Info
Handicap
Accessibility Features: None
Interior Features
Security Ftr: Carbon Monoxide Detector(s), Closed Circuit Camera(s), Key Card Entry, Secured Garage/Parking, Security Gate, Security Guard
Fireplace Features: None
Levels: Three Or More
Appliances: Dishwasher, Disposal, Dryer, Electric Range, Microwave, Refrigerator, Washer
Laundry Features: Main Level
Interior Features: Elevator, High Ceilings 9 ft Main
Flooring: Carpet, Laminate
Spa Features: None
Lot Info
Lot Size Source: Estimated
Lot Features: Private
Lot Size: 41X36
Misc
Property Attached: No
Home Warranty: No
Other
Other Structures: Gazebo,Kennel/Dog Run,Pool House
Property Info
Construction Materials: Brick
Year Built: 2,010
Date Available: 2024-10-14T00:00:00
Furnished: Unfu
Roof: Tar/Gravel
Property Type: Residential Lease
Style: High Rise (6 or more stories)
Rental Info
Land Lease: No
Expense Tenant: Electricity, Gas, Pest Control, Telephone
Lease Term: 12 Months
Room Info
Kitchen Features: Cabinets Stain, Kitchen Island, Pantry, Solid Surface Counters, View to Family Room
Room Master Bathroom Features: Double Vanity,Separate Tub/Shower
Room Dining Room Features: Open Concept
Sqft Info
Building Area Total: 1481
Building Area Source: Owner
Tax Info
Tax Parcel Letter: 844014150
Unit Info
Unit: 718
Utilities / Hvac
Cool System: Central Air
Heating: Natural Gas
Utilities: Electricity Available, Natural Gas Available
Waterfront / Water
Water Body Name: None
Waterfront Features: None
Directions
GPS is accurate. Or, 285W to New Northside exit to left on Northside to right on Powers Ferry. Complex and guard gate will be on left.Listing Provided courtesy of Real Property Management Greenway
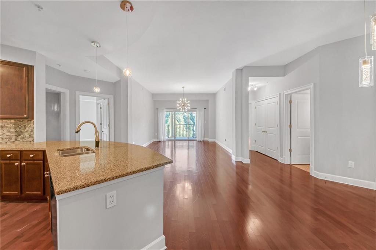
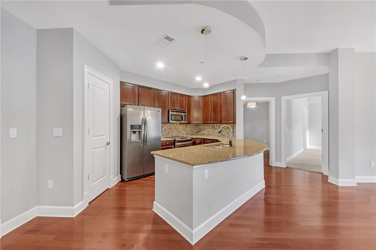
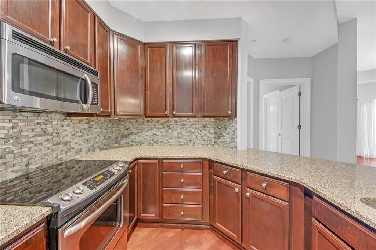
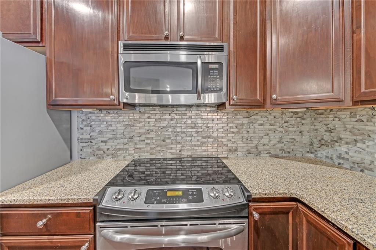
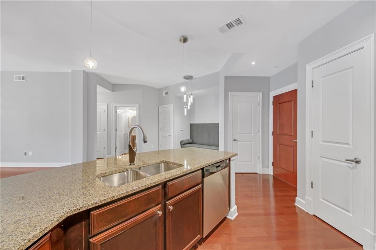
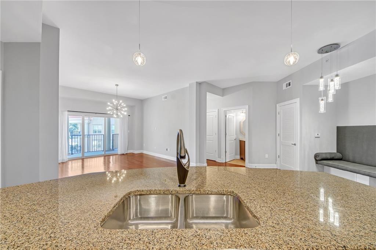
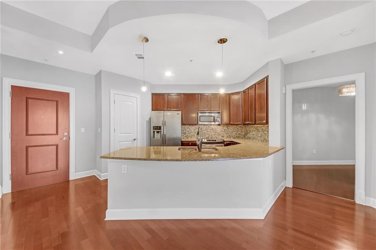
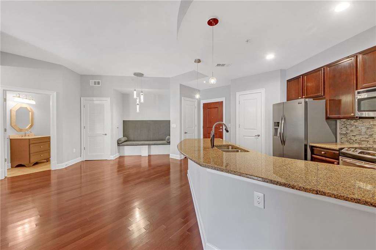
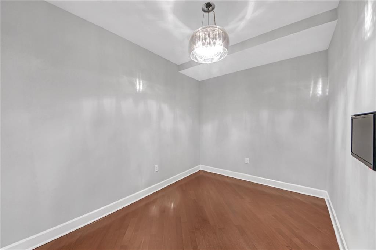
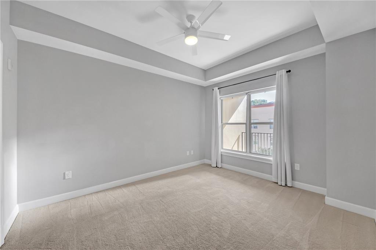
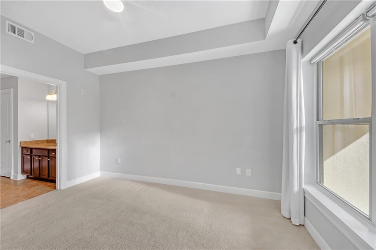
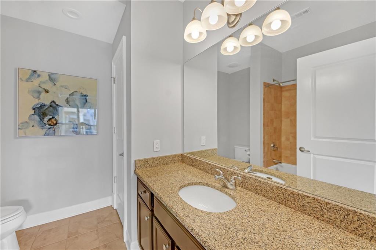
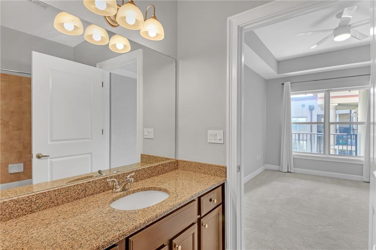
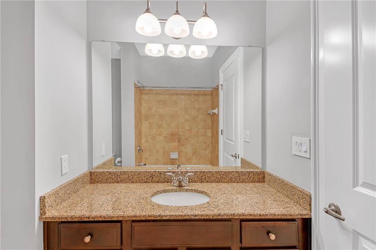
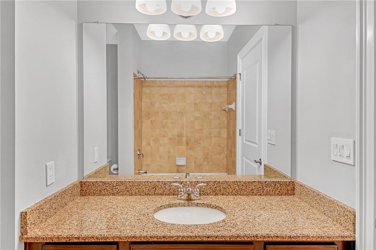
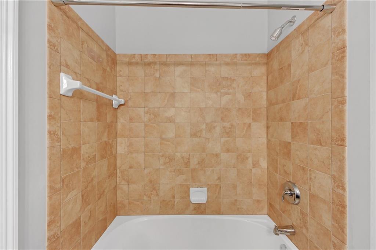
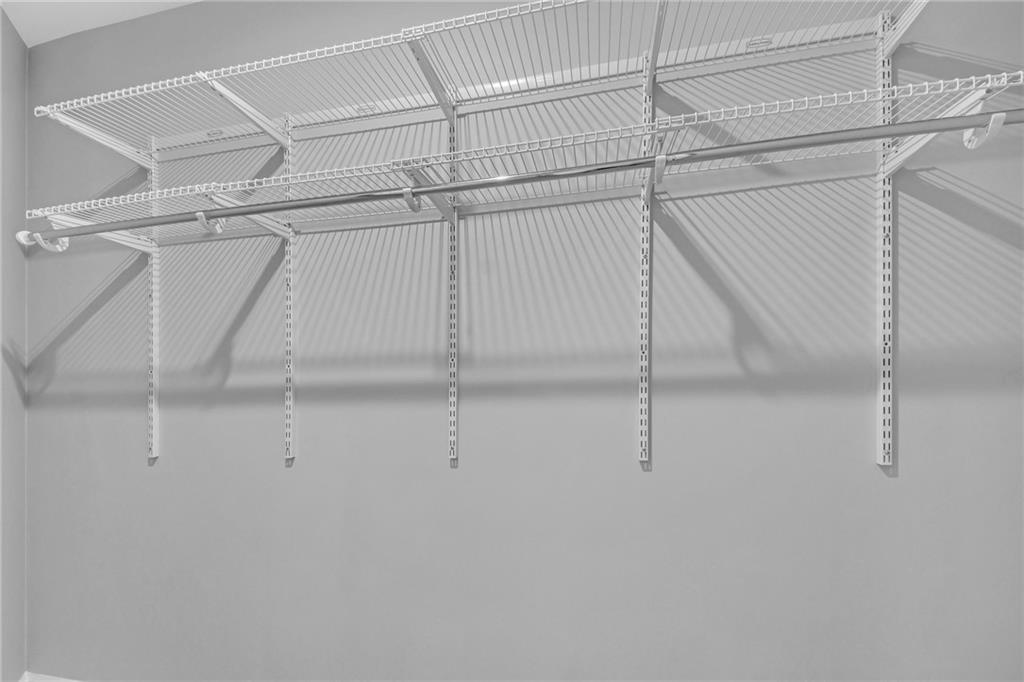
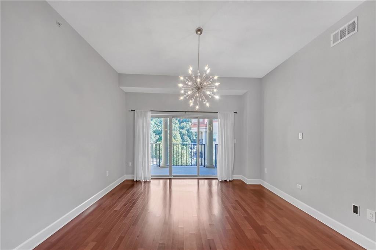
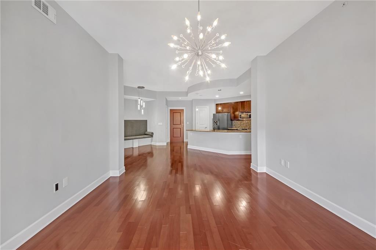
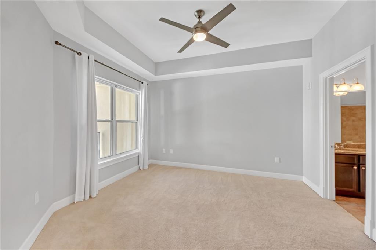
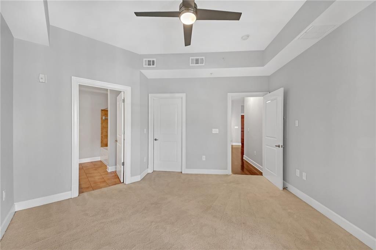
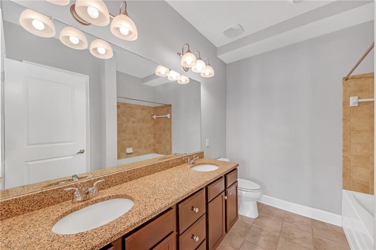
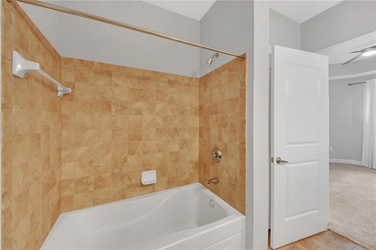
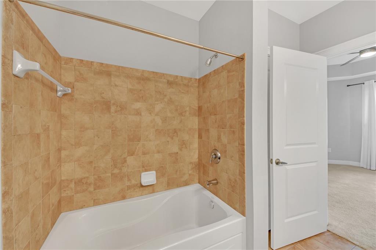
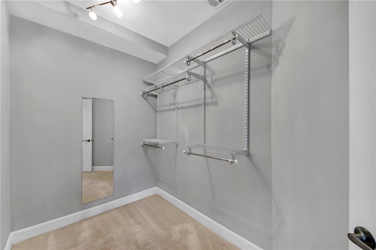
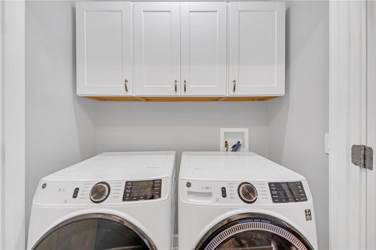
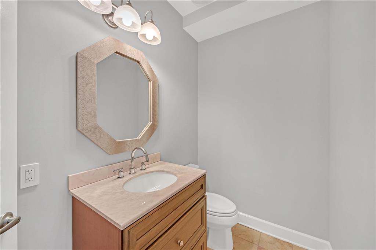
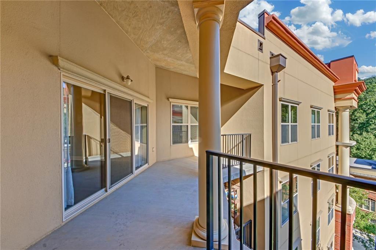
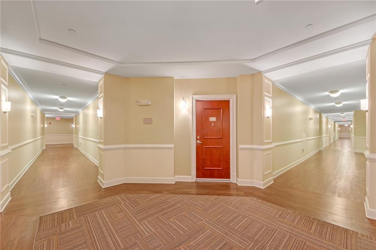
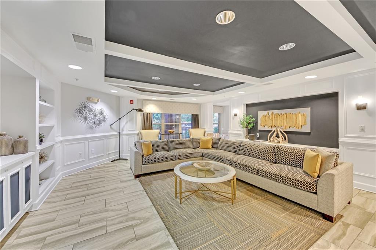
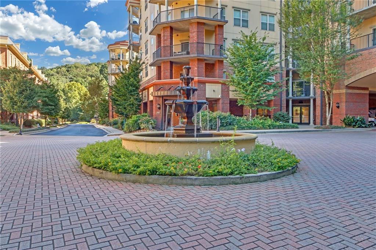
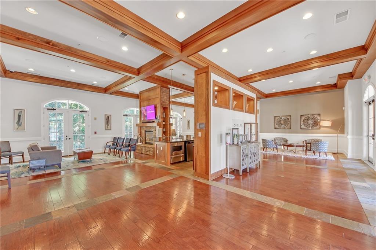
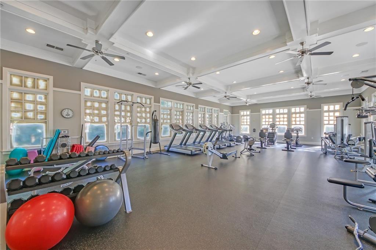
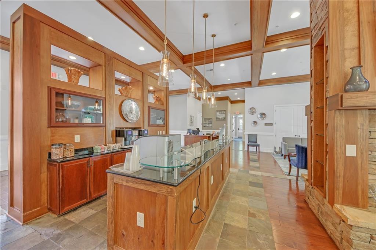
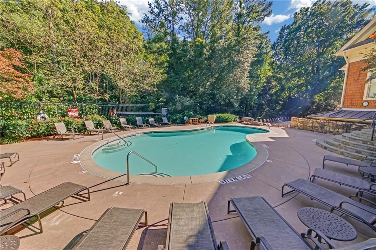
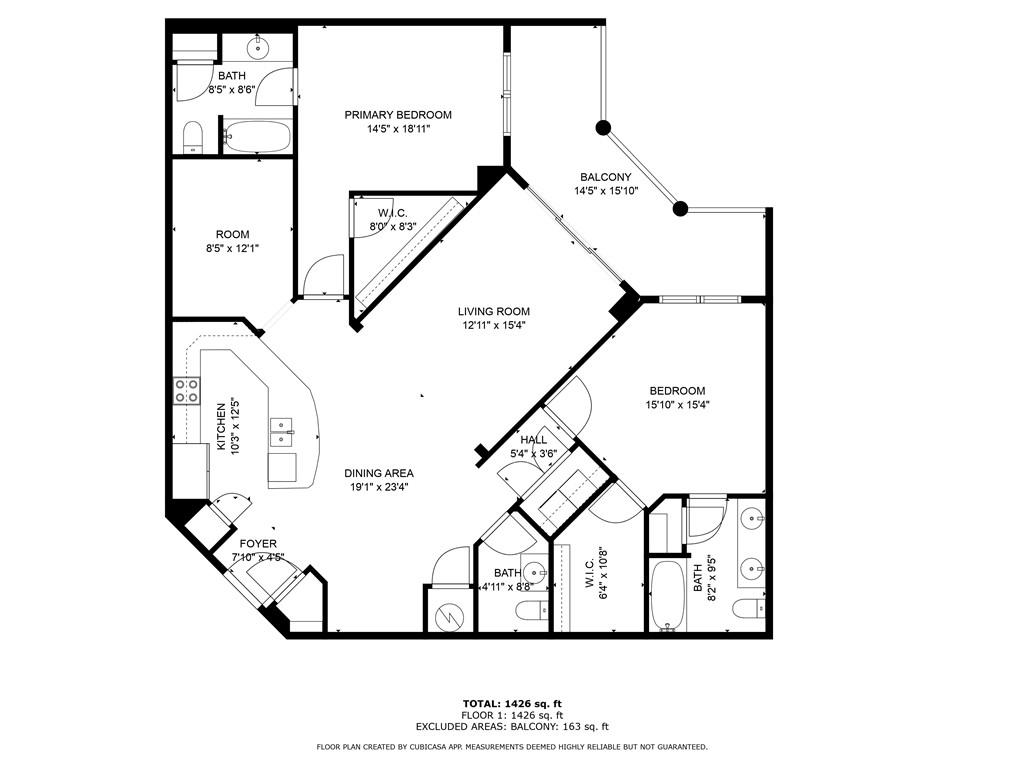
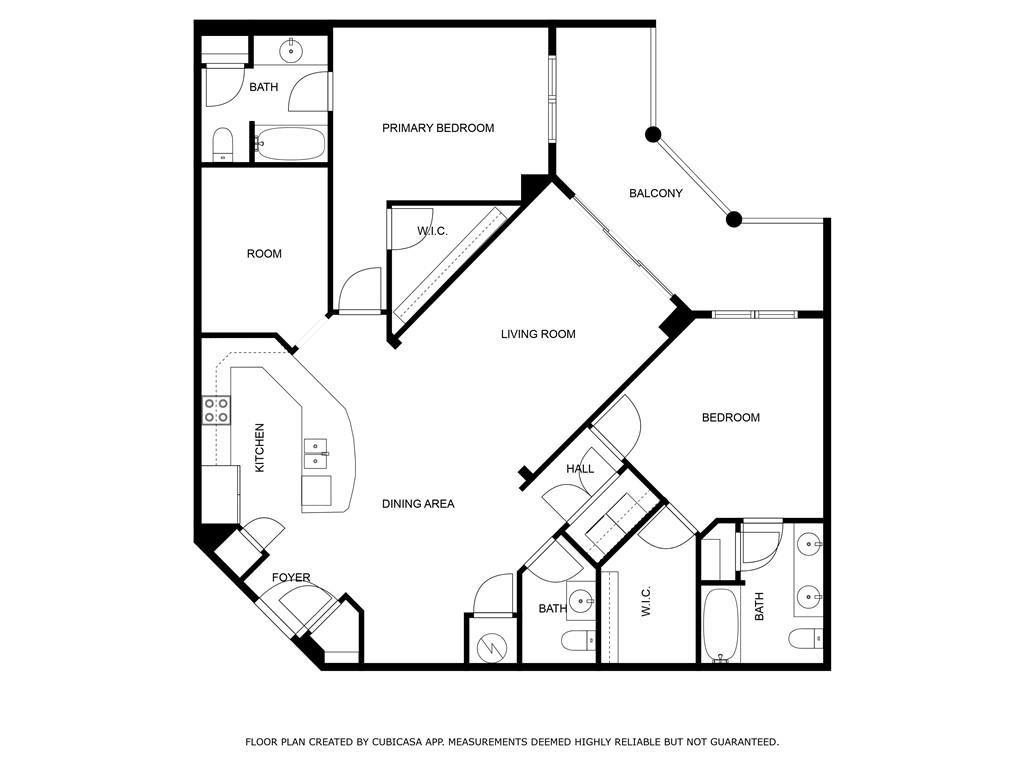
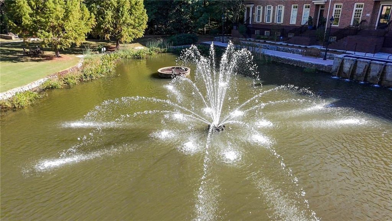
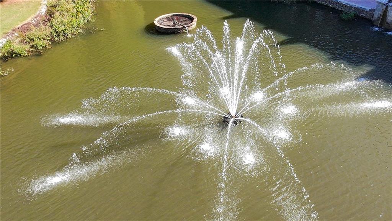
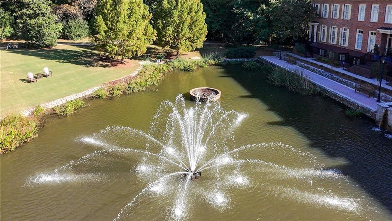
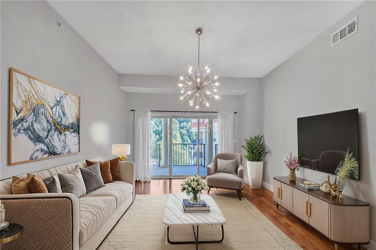
 Listings identified with the FMLS IDX logo come from
FMLS and are held by brokerage firms other than the owner of this website. The
listing brokerage is identified in any listing details. Information is deemed reliable
but is not guaranteed. If you believe any FMLS listing contains material that
infringes your copyrighted work please
Listings identified with the FMLS IDX logo come from
FMLS and are held by brokerage firms other than the owner of this website. The
listing brokerage is identified in any listing details. Information is deemed reliable
but is not guaranteed. If you believe any FMLS listing contains material that
infringes your copyrighted work please