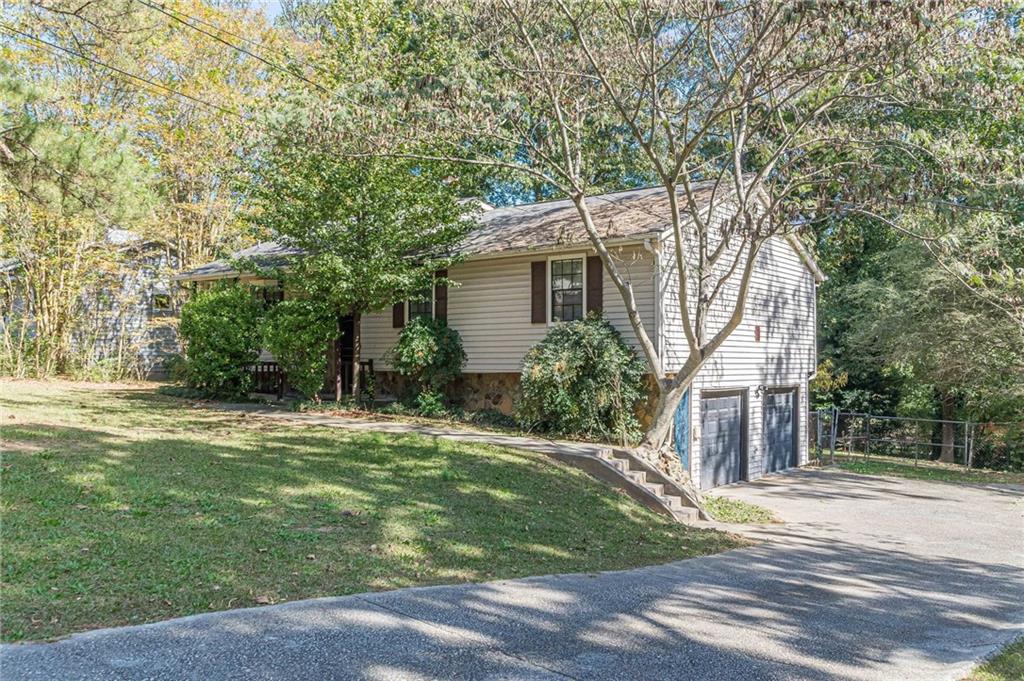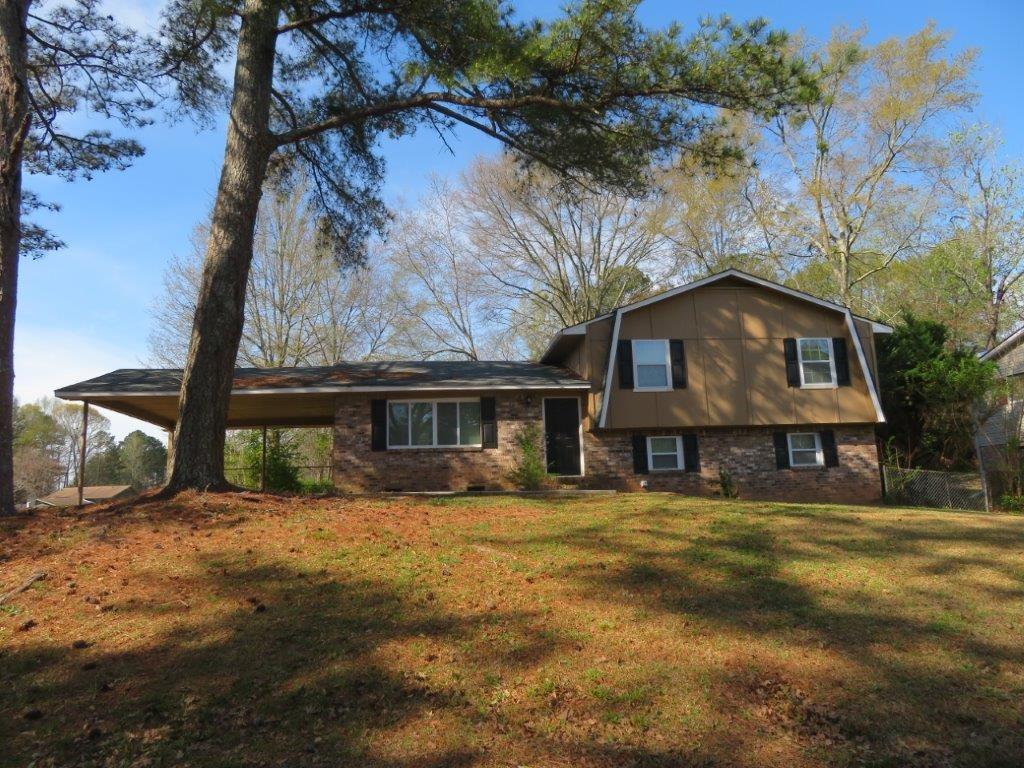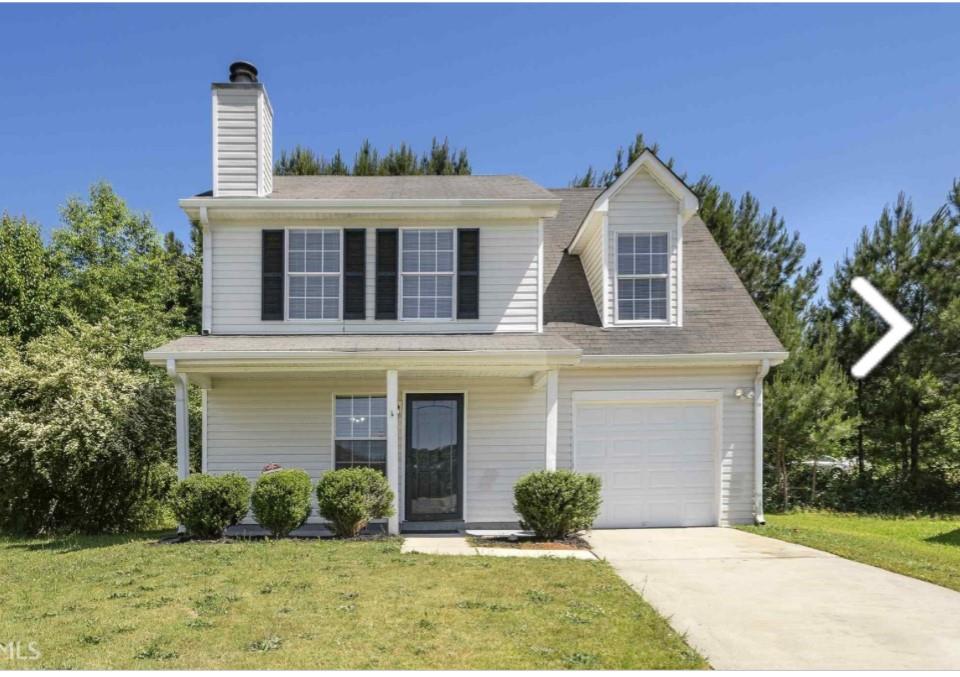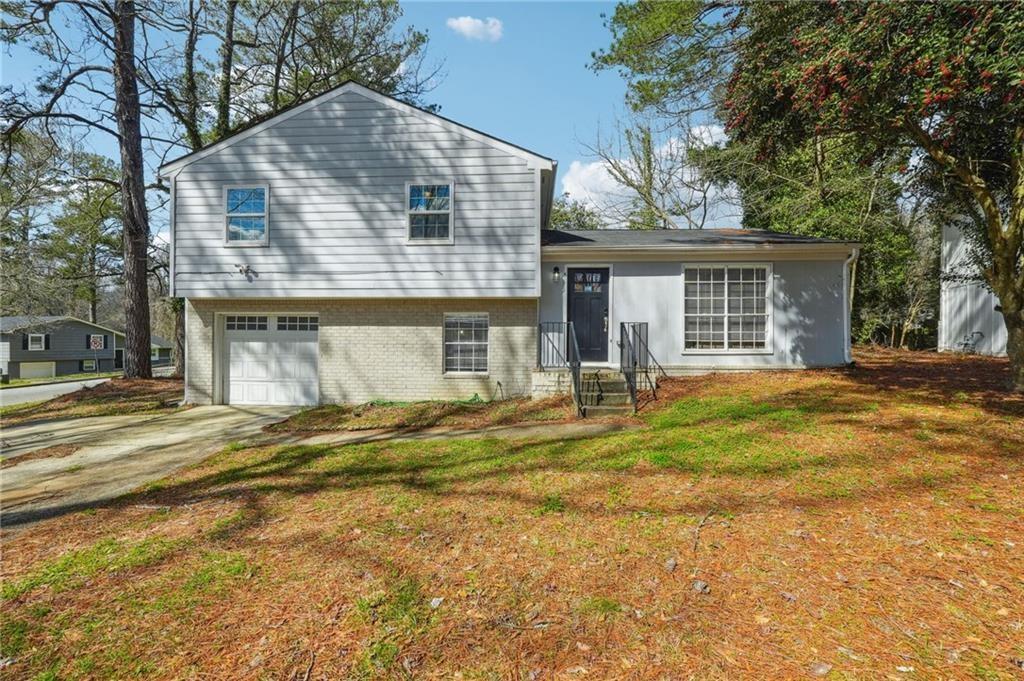200 Sunrise Circle Riverdale GA 30274, MLS# 410860884
Riverdale, GA 30274
- 3Beds
- 2Full Baths
- 1Half Baths
- N/A SqFt
- 1968Year Built
- 0.25Acres
- MLS# 410860884
- Residential
- Single Family Residence
- Active
- Approx Time on Market19 days
- AreaN/A
- CountyClayton - GA
- Subdivision Apple Valley
Overview
Charming Riverdale Retreat! a beautifully updated 3-bedroom, 2.5-bathroom home perfect for modern living! Step inside to discover a spacious bonus room featuring a cozy fireplace, ideal for family gatherings or quiet evenings at home. Need extra space? This home also boasts an additional room that can serve as a home office, study, or even a 4th bedroom-versatility at its best! Enjoy the outdoors in your private, fenced backyard, perfect for pets or entertaining. With fresh paint and new flooring throughout, this home is ready for you to move in and make it your own. Located in a peaceful neighborhood, you'll have easy access to local amenities while enjoying the comfort of suburban living. Convenient to Hospital, interstate and bus line. Don't miss out on this fantastic opportunity-schedule your showing today!
Association Fees / Info
Hoa: No
Community Features: None
Bathroom Info
Main Bathroom Level: 2
Halfbaths: 1
Total Baths: 3.00
Fullbaths: 2
Room Bedroom Features: Master on Main
Bedroom Info
Beds: 3
Building Info
Habitable Residence: No
Business Info
Equipment: None
Exterior Features
Fence: Back Yard
Patio and Porch: Front Porch, Patio
Exterior Features: Garden, Storage
Road Surface Type: Asphalt
Pool Private: No
County: Clayton - GA
Acres: 0.25
Pool Desc: None
Fees / Restrictions
Financial
Original Price: $210,000
Owner Financing: No
Garage / Parking
Parking Features: Parking Pad
Green / Env Info
Green Energy Generation: None
Handicap
Accessibility Features: None
Interior Features
Security Ftr: Smoke Detector(s)
Fireplace Features: None
Levels: One
Appliances: Gas Range, Gas Water Heater
Laundry Features: In Kitchen, Laundry Room
Interior Features: Bookcases
Flooring: Carpet, Vinyl
Spa Features: None
Lot Info
Lot Size Source: Public Records
Lot Features: Back Yard, Level
Lot Size: 109 x 98
Misc
Property Attached: No
Home Warranty: No
Open House
Other
Other Structures: Shed(s)
Property Info
Construction Materials: Brick 4 Sides, Other
Year Built: 1,968
Property Condition: Resale
Roof: Composition
Property Type: Residential Detached
Style: Ranch, Traditional
Rental Info
Land Lease: No
Room Info
Kitchen Features: None
Room Master Bathroom Features: None
Room Dining Room Features: None
Special Features
Green Features: None
Special Listing Conditions: None
Special Circumstances: None
Sqft Info
Building Area Total: 1407
Building Area Source: Owner
Tax Info
Tax Amount Annual: 2249
Tax Year: 2,023
Tax Parcel Letter: 13-0148B-00A-008
Unit Info
Utilities / Hvac
Cool System: Ceiling Fan(s), Central Air
Electric: None
Heating: Central, Forced Air
Utilities: Cable Available, Electricity Available, Natural Gas Available, Sewer Available, Water Available
Sewer: Public Sewer
Waterfront / Water
Water Body Name: None
Water Source: Public
Waterfront Features: None
Directions
from Tara Blvd turn onto Upper Riverdale Road turn left in front of Southern Regional Hospital/CVS go to stop sign take a right go to first street on left, go to stop sign make a left go around to Oldenburg Road make a right make a right on Sunrise Circle, home will be on the right.Listing Provided courtesy of Coldwell Banker Bullard Realty
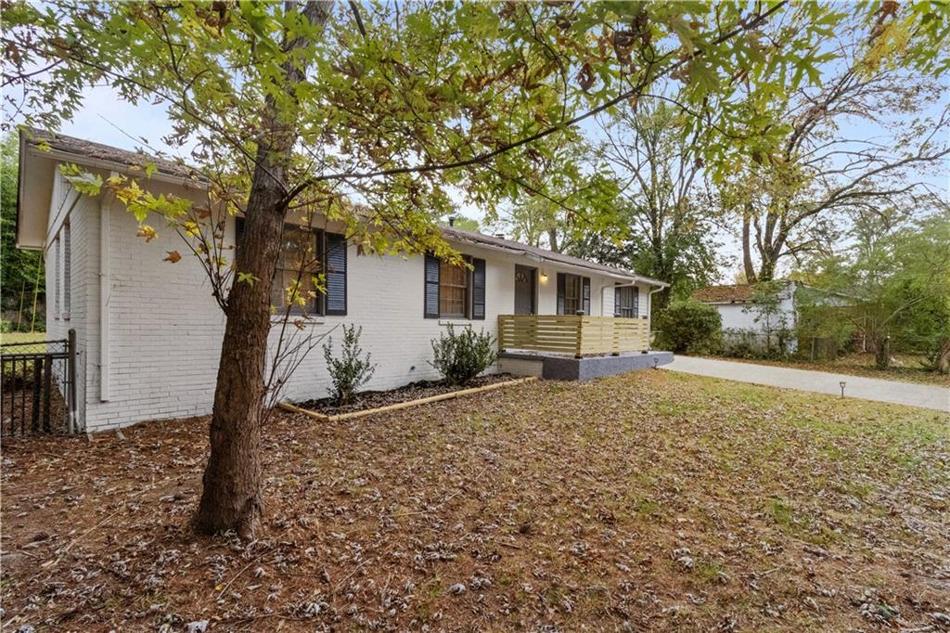
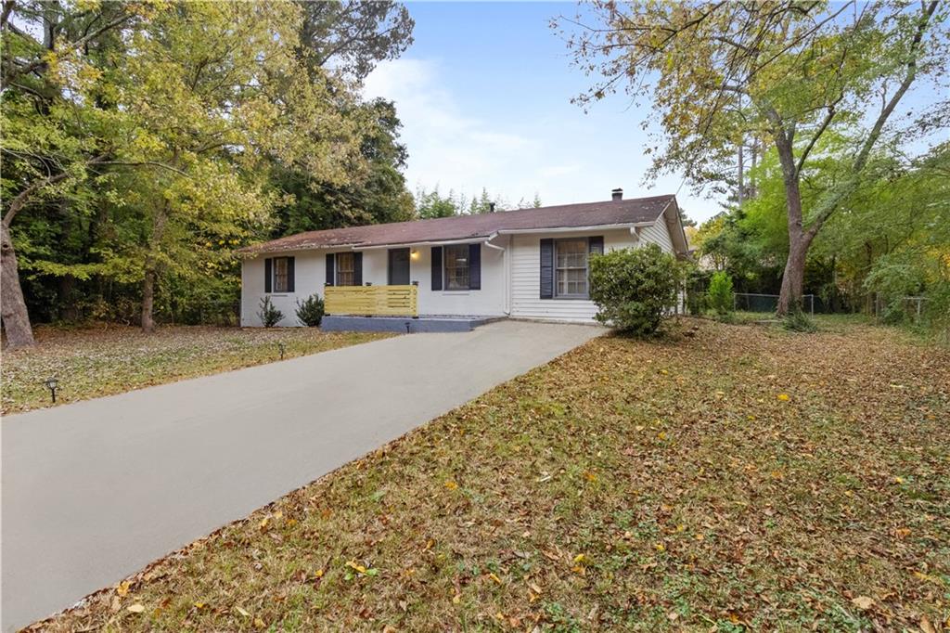
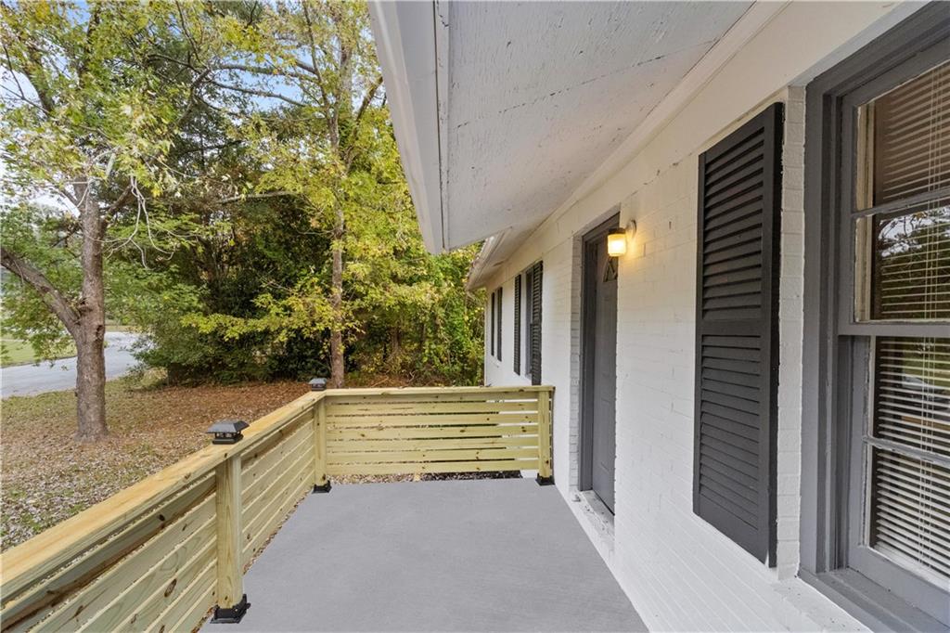
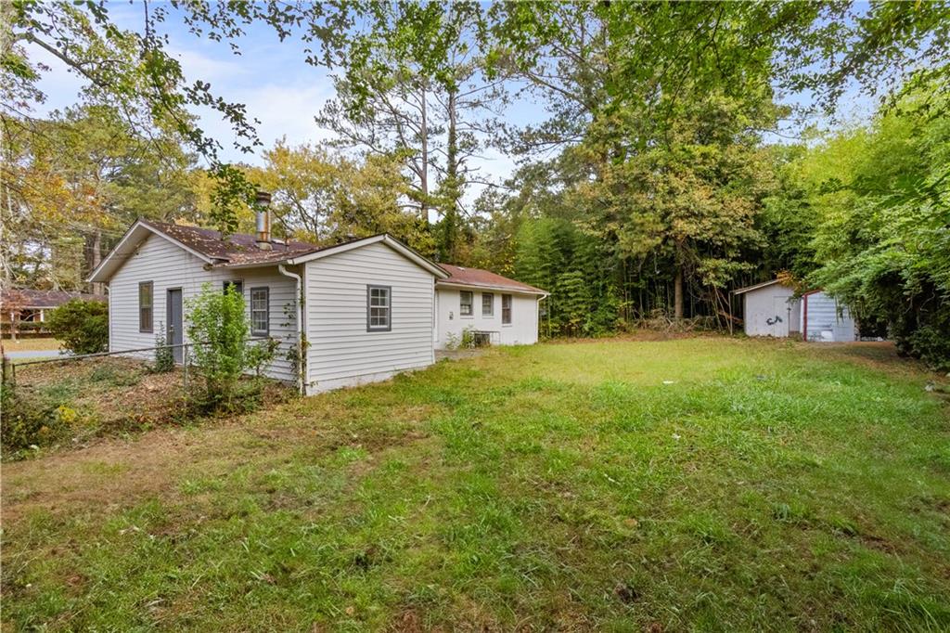
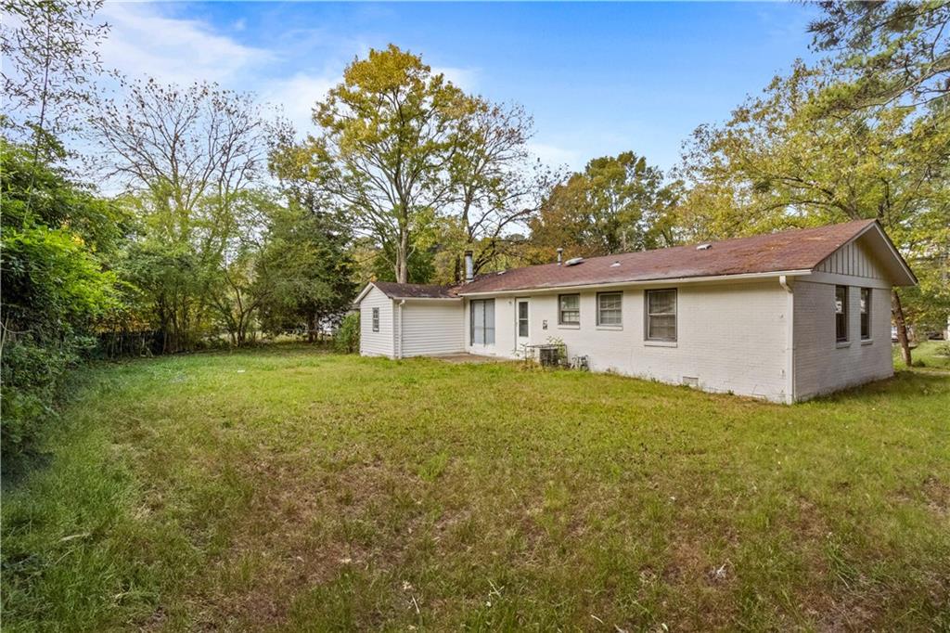
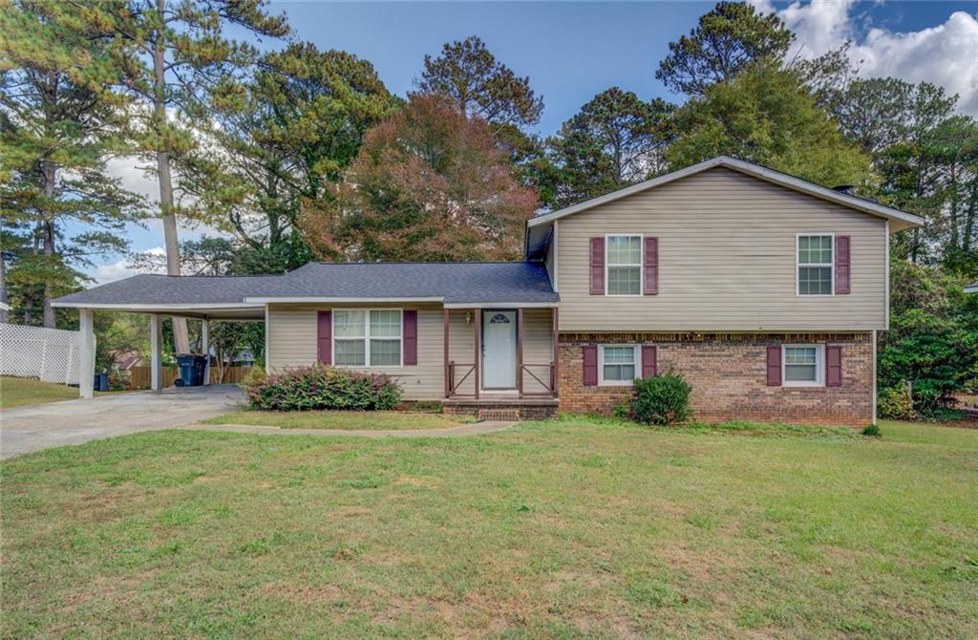
 MLS# 409966126
MLS# 409966126 