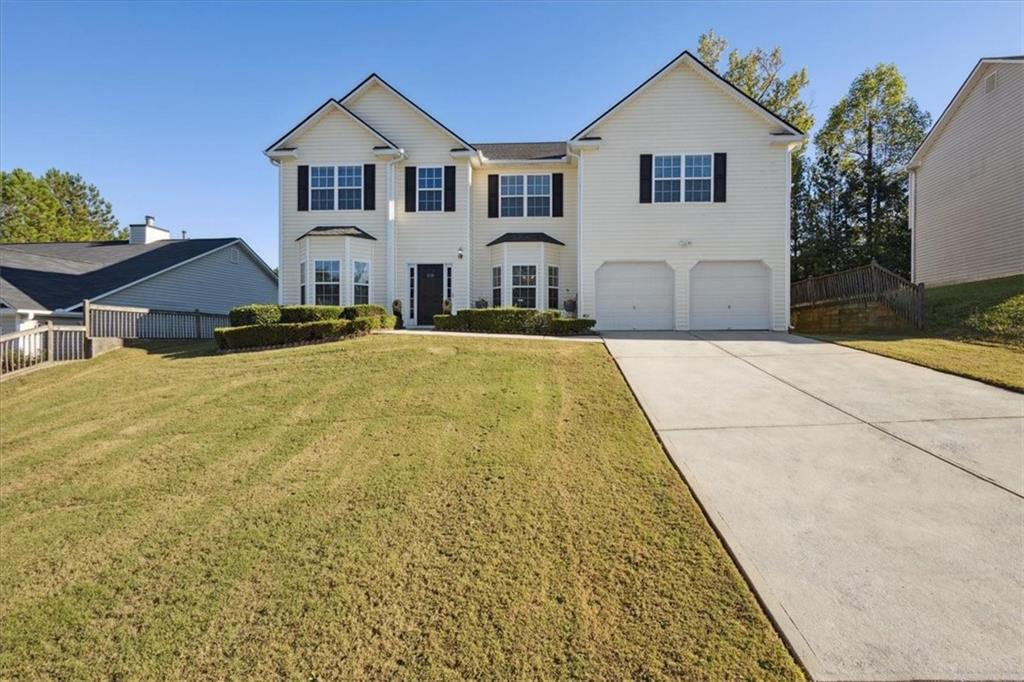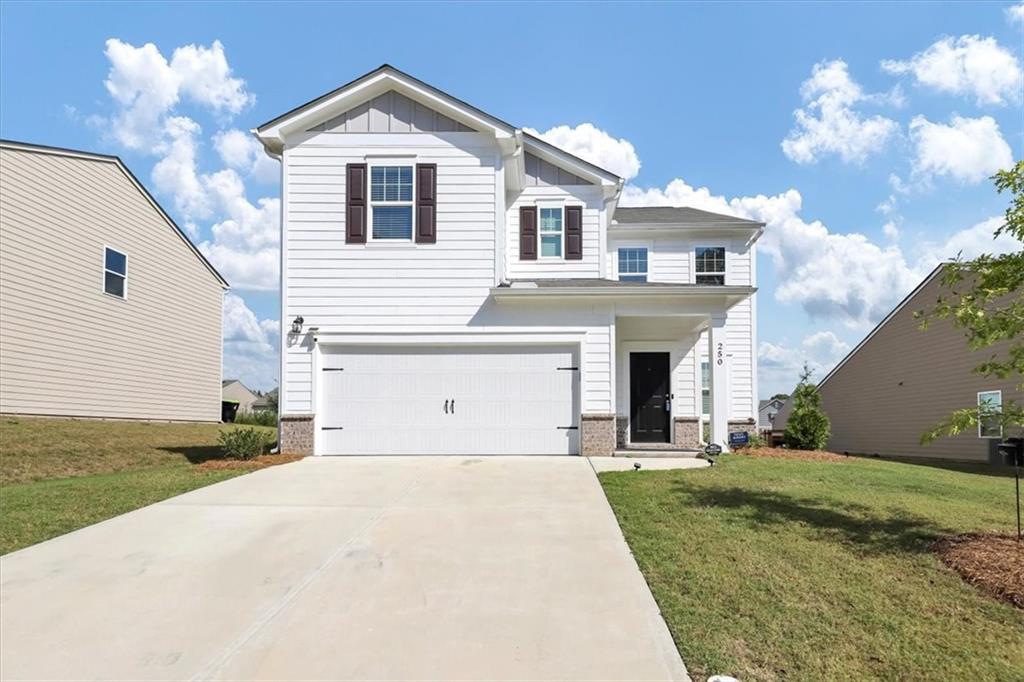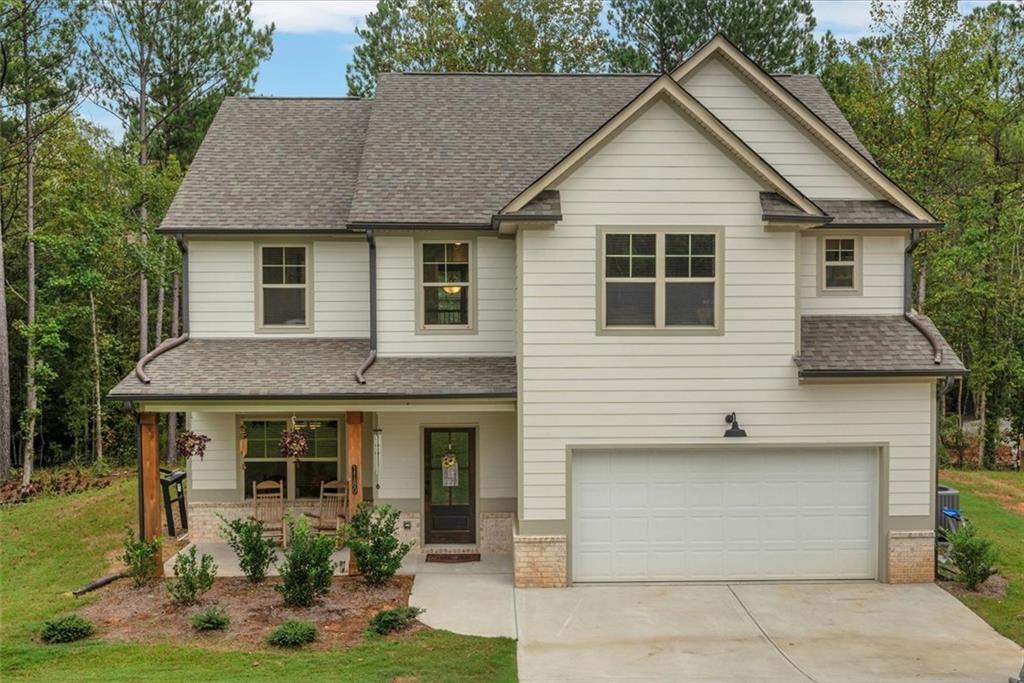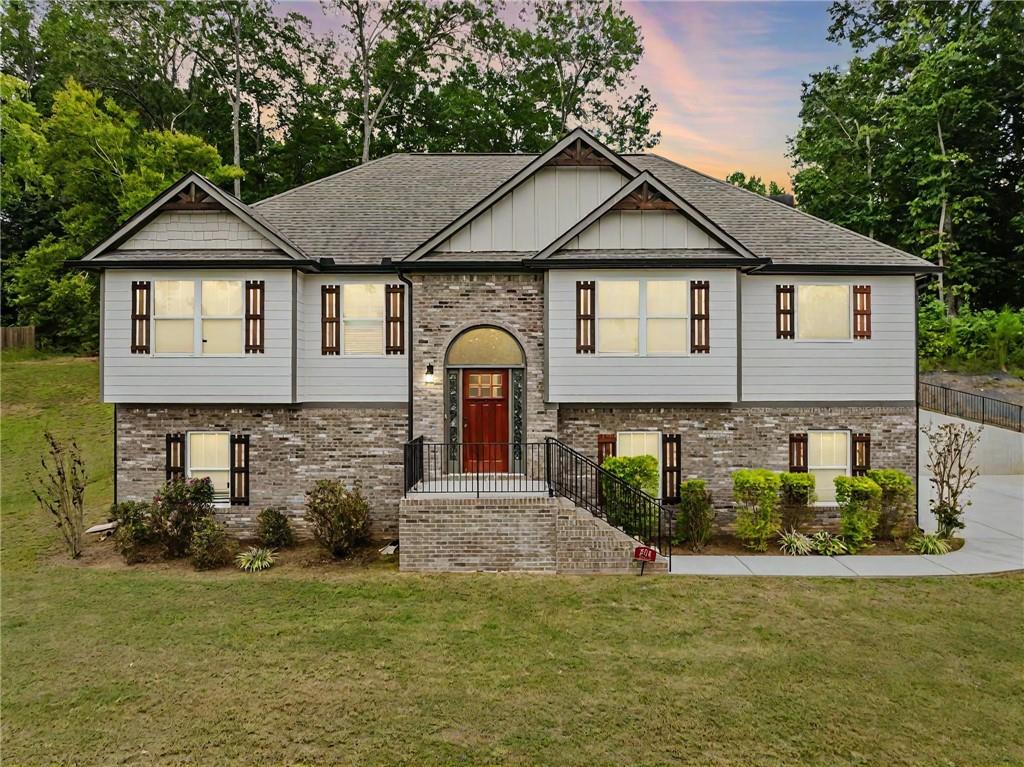2005 Creek Pointe Way Villa Rica GA 30180, MLS# 408688979
Villa Rica, GA 30180
- 5Beds
- 3Full Baths
- N/AHalf Baths
- N/A SqFt
- 2005Year Built
- 0.33Acres
- MLS# 408688979
- Residential
- Single Family Residence
- Active
- Approx Time on Market27 days
- AreaN/A
- CountyDouglas - GA
- Subdivision Northwoods At Mirror Lake
Overview
Ideal family or executive home in prestigious Northwoods at Mirror Lakes subdivision. For those unfamiliar with the area this neighborhood boasts family life and lifestyle at its finest. From golf to tennis, to pickleball, to playgrounds, to swimming pools, it's all here for you and the family to enjoy. Golf membership is optional but may be purchased. Water enthusiasts will enjoy the beautiful lakes and fishing docks. The home itself has been meticulously prepared for new owners. Situated at the back of a quiet culdesac. Plenty of space for a large or growing family. Main floor bedroom is an ideal guest room or office. In addition to 5 bedrooms you will find an upstairs loft that is perfect for teenagers or for upstairs relaxation. Floorplan features spacious bedrooms and master with sitting area. Granite countertops in the kitchen and cherry cabinets. LVP flooring and carpet make the home warm and inviting. Exterior was painted in Jan 2023. Freshly painted inside with light neutral color. Easy to decorate and personalize. Home is under termite protection.
Association Fees / Info
Hoa: Yes
Hoa Fees Frequency: Annually
Hoa Fees: 650
Community Features: Clubhouse, Golf, Homeowners Assoc, Pickleball, Playground, Pool, Tennis Court(s)
Association Fee Includes: Reserve Fund, Swim, Tennis
Bathroom Info
Main Bathroom Level: 1
Total Baths: 3.00
Fullbaths: 3
Room Bedroom Features: Sitting Room
Bedroom Info
Beds: 5
Building Info
Habitable Residence: No
Business Info
Equipment: None
Exterior Features
Fence: None
Patio and Porch: Covered, Patio
Exterior Features: Private Yard
Road Surface Type: Paved
Pool Private: No
County: Douglas - GA
Acres: 0.33
Pool Desc: None
Fees / Restrictions
Financial
Original Price: $399,900
Owner Financing: No
Garage / Parking
Parking Features: Attached, Driveway, Garage, Garage Door Opener
Green / Env Info
Green Energy Generation: None
Handicap
Accessibility Features: None
Interior Features
Security Ftr: None
Fireplace Features: Family Room, Gas Log, Gas Starter, Glass Doors
Levels: Two
Appliances: Dishwasher, Disposal, Gas Range, Gas Water Heater, Microwave, Refrigerator
Laundry Features: In Hall, Laundry Room, Upper Level
Interior Features: Double Vanity, Entrance Foyer, High Ceilings, High Ceilings 9 ft Lower, High Ceilings 9 ft Main, High Ceilings 9 ft Upper, Open Floorplan, Tray Ceiling(s), Walk-In Closet(s)
Flooring: Carpet, Ceramic Tile, Laminate, Vinyl
Spa Features: None
Lot Info
Lot Size Source: Other
Lot Features: Back Yard, Cul-De-Sac, Front Yard, Level, On Golf Course, Private
Misc
Property Attached: No
Home Warranty: No
Open House
Other
Other Structures: None
Property Info
Construction Materials: Cement Siding, Vinyl Siding
Year Built: 2,005
Property Condition: Resale
Roof: Composition, Other
Property Type: Residential Detached
Style: Craftsman, Traditional
Rental Info
Land Lease: No
Room Info
Kitchen Features: Cabinets Other, Eat-in Kitchen, Kitchen Island, Pantry, Solid Surface Counters, View to Family Room
Room Master Bathroom Features: Double Vanity,Separate Tub/Shower
Room Dining Room Features: Separate Dining Room
Special Features
Green Features: None
Special Listing Conditions: None
Special Circumstances: None
Sqft Info
Building Area Total: 2644
Building Area Source: Other
Tax Info
Tax Amount Annual: 4151
Tax Year: 2,023
Tax Parcel Letter: 6025-02-0-0-140
Unit Info
Utilities / Hvac
Cool System: Central Air, Electric
Electric: 220 Volts
Heating: Central, Forced Air
Utilities: Cable Available, Sewer Available, Water Available
Sewer: Public Sewer
Waterfront / Water
Water Body Name: None
Water Source: Public
Waterfront Features: None
Directions
WEST ON DALLAS HWY/GA-120W TO RT US-278W TO LF NATHAN DEAN (GA61) TO LF ON STOCKMAR, RT TO NORTHWOOD S/D.Listing Provided courtesy of Coldwell Banker Realty
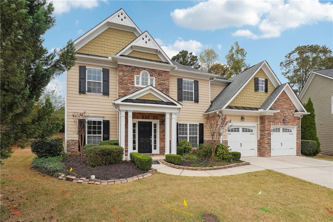
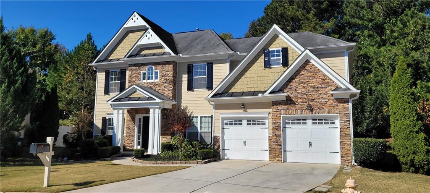
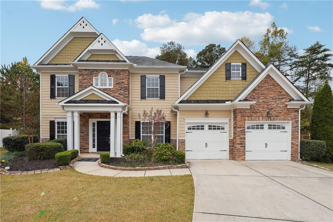
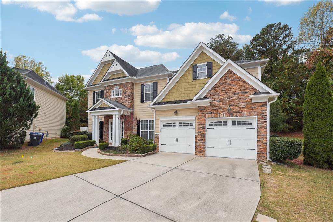
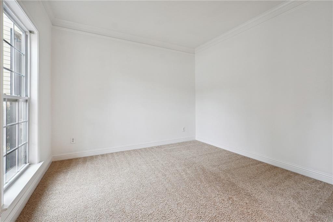
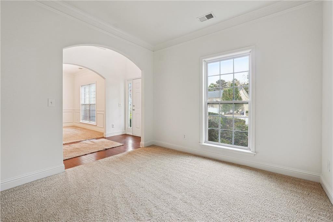
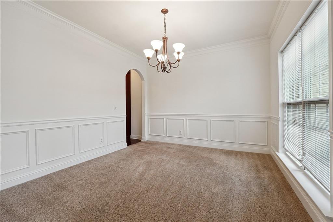
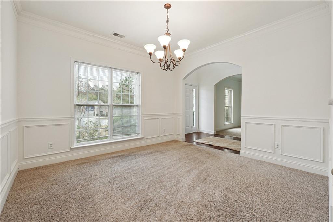
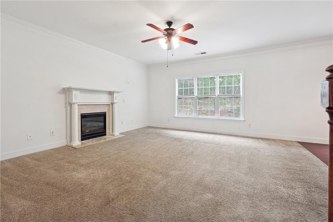
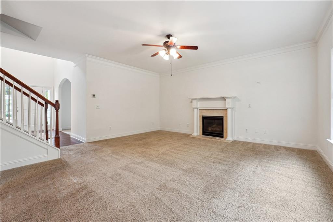
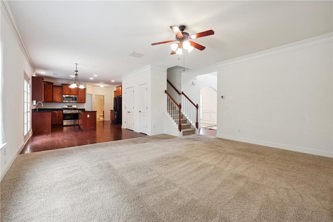
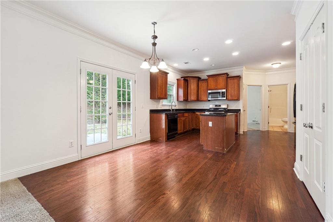
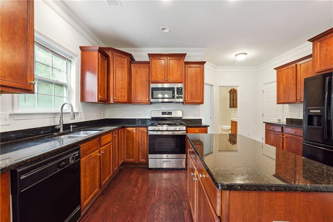
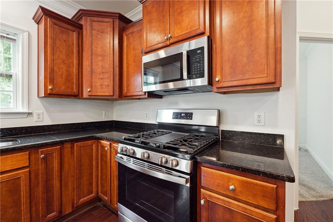
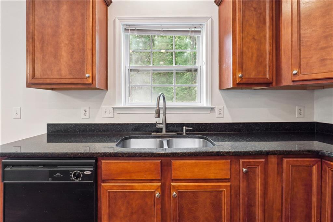
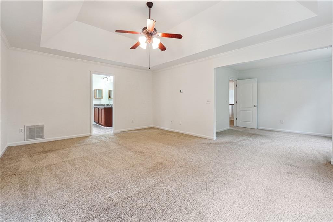
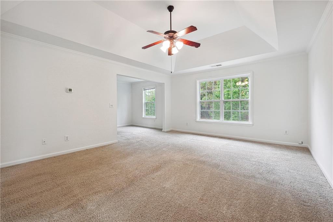
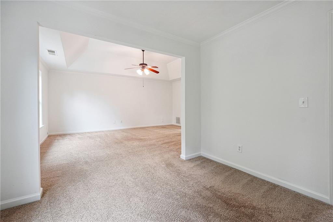
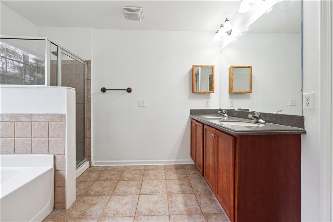
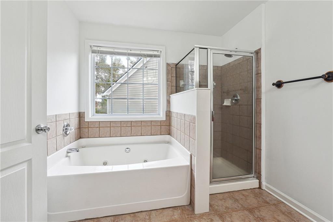
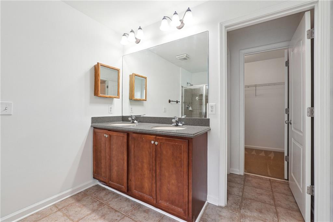
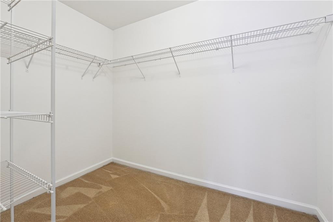
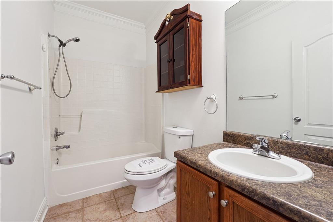
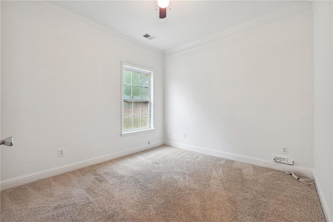
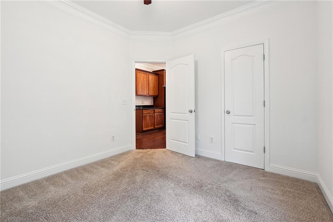
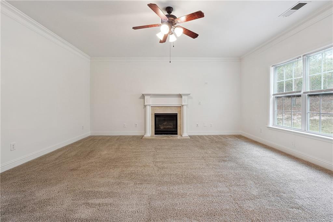
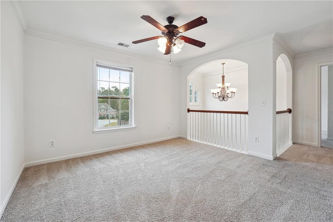
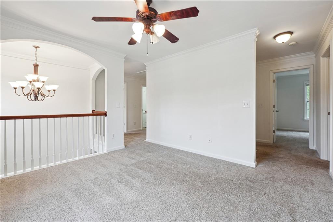
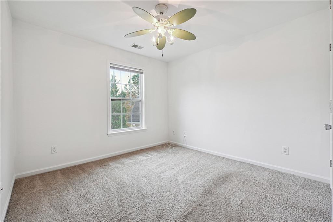
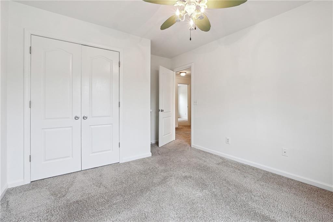
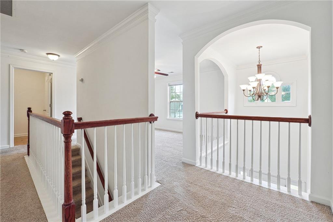
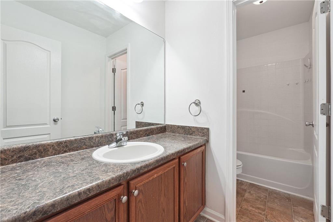
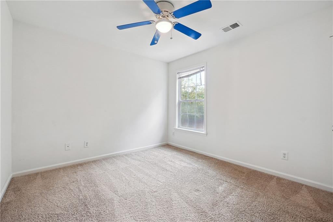
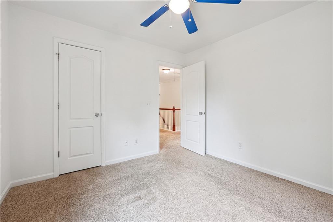
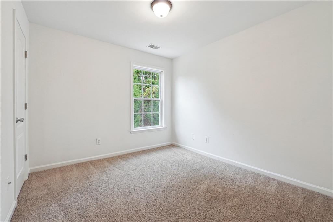
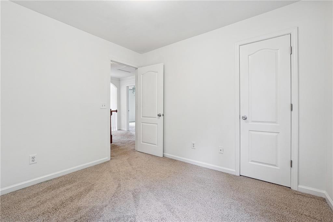
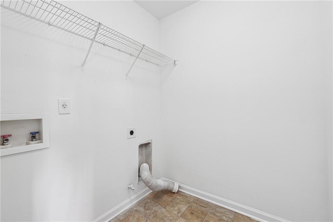
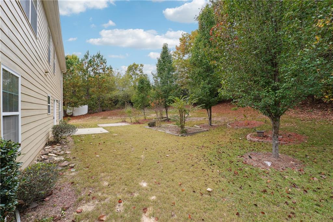
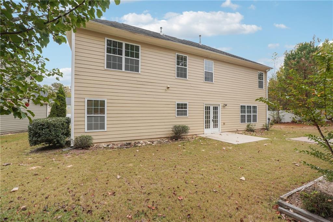
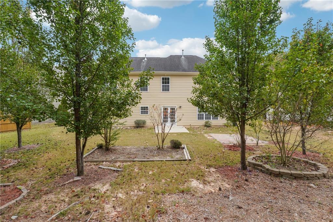
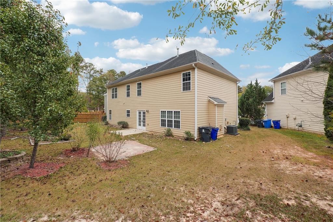
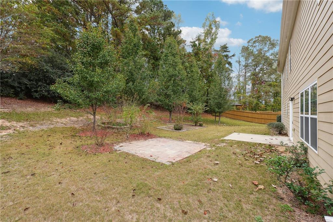
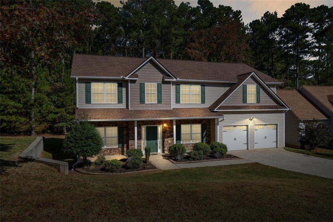
 MLS# 409699478
MLS# 409699478 