201 W Ponce de Leon Avenue UNIT #42 Decatur GA 30030, MLS# 407092864
Decatur, GA 30030
- 2Beds
- 2Full Baths
- N/AHalf Baths
- N/A SqFt
- 2008Year Built
- 0.02Acres
- MLS# 407092864
- Residential
- Condominium
- Pending
- Approx Time on Market1 month, 11 days
- AreaN/A
- CountyDekalb - GA
- Subdivision The Artisan
Overview
Stylish, full of light and completely stepless, this perfectly placed condo sits in the heart of Decatur Square and it is the one you've been waiting for! Walkable to conveniences, diverse shopping & award winning restaurants, this spacious 2 bedroom, 2 bathroom is the most sought after floor plan and location in the building! The balcony off the living room faces a lush private courtyard allowing tons of natural light and privacy without any street noise. Situated on the 4th floor steps away from the gated & secured parking deck, The Artisan has the amenities that allow you to leave city life behind and start unwinding. Enter through the chef's kitchen, fit with stainless steel appliances, gas range, double sink, oversized granite island with bar seating AND a huge walk-in pantry with a brand new stackable washer dryer set. Enjoy cooking in this beautiful kitchen or take the elevator up one floor to the rooftop pool to grill out with views of downtown Decatur, which is especially stunning at sunset! The living room is perfect for entertaining with floor-to-ceiling windows overlooking the courtyard, the sliding balcony door is fit with a custom retractable (disappearing) screen so you can let the fresh air in with the sunlight. To the right, you'll find the primary bedroom with soaring ceilings, stunning windows and a huge walk-in closet. The en suite bathroom is outfitted with ample storage, an oversized soaking tub and separate glass shower. The second bedroom is located on the other side of the living space for privacy, freshly painted and with another large closet for extra storage. Down the hall you'll find the second full bathroom with a glass walk-in shower and granite counter tops. This home has been lovingly cared for and upgraded with a new hot water heater (2021), thermostat, fresh paint, new washer/dryer, custom storage systems and more! This is peaceful living at its finest: the building was engineered as a commercial building with steel and concrete so it's energy efficient and very quiet inside, you'll rarely hear your neighbors! The Artisan building has amazing amenities - a gorgeous rooftop pool, outdoor fireplace, dual gas grills, fitness center, two clubrooms, interior garden courtyards with water features & a dog park! Plus, a 7-day concierge and on-site property manager and building engineer. HOA fees cover all these amenities PLUS high speed internet, gas, water, trash, sewer, recycling and gated parking in the attached deck. And that's not all - it's also investor friendly! This building does have a rental cap that has never been met, and would make an excellent addition to your portfolio! Decatur is renowned for award winning schools and walkability, come see why they all say it's greater in Decatur!
Association Fees / Info
Hoa: Yes
Hoa Fees Frequency: Monthly
Hoa Fees: 538
Community Features: Clubhouse, Concierge, Dog Park, Fitness Center, Homeowners Assoc, Near Public Transport, Near Schools, Near Shopping, Pool, Sidewalks, Street Lights
Association Fee Includes: Gas, Insurance, Maintenance Grounds, Maintenance Structure, Pest Control, Receptionist, Reserve Fund, Sewer, Swim, Tennis, Trash, Water
Bathroom Info
Main Bathroom Level: 2
Total Baths: 2.00
Fullbaths: 2
Room Bedroom Features: Master on Main, Oversized Master
Bedroom Info
Beds: 2
Building Info
Habitable Residence: No
Business Info
Equipment: None
Exterior Features
Fence: None
Patio and Porch: Patio
Exterior Features: Balcony
Road Surface Type: Asphalt, Paved
Pool Private: No
County: Dekalb - GA
Acres: 0.02
Pool Desc: In Ground
Fees / Restrictions
Financial
Original Price: $485,000
Owner Financing: No
Garage / Parking
Parking Features: Attached, Deeded, Garage
Green / Env Info
Green Energy Generation: None
Handicap
Accessibility Features: Accessible Bedroom, Accessible Elevator Installed, Accessible Entrance
Interior Features
Security Ftr: Carbon Monoxide Detector(s), Key Card Entry, Secured Garage/Parking, Smoke Detector(s)
Fireplace Features: None
Levels: One
Appliances: Dishwasher, Disposal, Dryer, Gas Range, Microwave, Range Hood, Refrigerator, Washer
Laundry Features: Laundry Closet, Main Level
Interior Features: High Ceilings 10 ft Main, High Speed Internet, Tray Ceiling(s), Walk-In Closet(s)
Flooring: Ceramic Tile, Hardwood
Spa Features: None
Lot Info
Lot Size Source: Public Records
Lot Features: Landscaped, Level, Other
Lot Size: x
Misc
Property Attached: Yes
Home Warranty: No
Open House
Other
Other Structures: None
Property Info
Construction Materials: Concrete, Synthetic Stucco
Year Built: 2,008
Property Condition: Resale
Roof: Other
Property Type: Residential Attached
Style: Contemporary, High Rise (6 or more stories)
Rental Info
Land Lease: No
Room Info
Kitchen Features: Breakfast Bar, Cabinets Stain, Kitchen Island, Pantry Walk-In, Stone Counters, View to Family Room
Room Master Bathroom Features: Separate Tub/Shower,Soaking Tub,Whirlpool Tub
Room Dining Room Features: Open Concept
Special Features
Green Features: None
Special Listing Conditions: None
Special Circumstances: Agent Related to Seller
Sqft Info
Building Area Total: 1233
Building Area Source: Public Records
Tax Info
Tax Amount Annual: 7665
Tax Year: 2,024
Tax Parcel Letter: 15-246-09-109
Unit Info
Unit: 42
Num Units In Community: 127
Utilities / Hvac
Cool System: Central Air
Electric: 110 Volts, 220 Volts in Garage
Heating: Electric, Heat Pump
Utilities: Cable Available, Electricity Available, Natural Gas Available, Phone Available, Sewer Available, Water Available
Sewer: Public Sewer
Waterfront / Water
Water Body Name: None
Water Source: Public
Waterfront Features: None
Directions
Just 1 block from Decatur Square, please use this address 1173 Commerce Drive for GPS directions right to the parking deck. Pull forward and the arm will open to let you in!Listing Provided courtesy of Atlas Real Estate, Inc
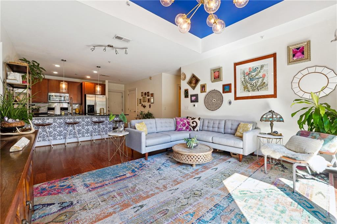
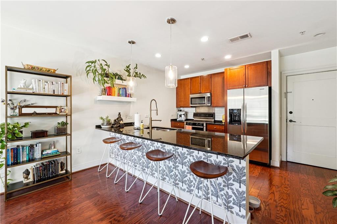
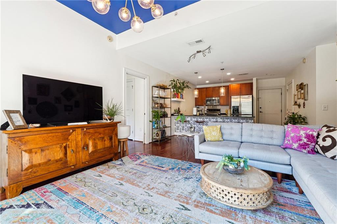
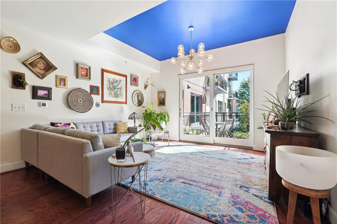
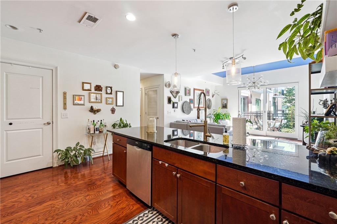
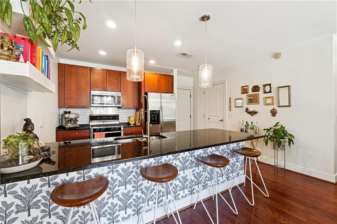
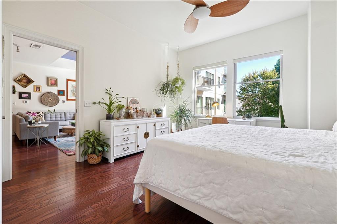
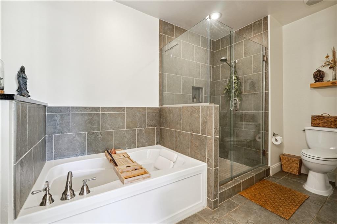
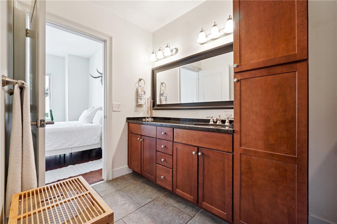
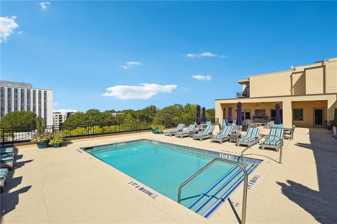
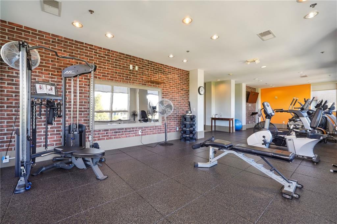
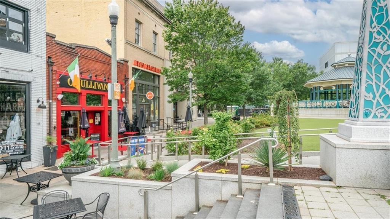
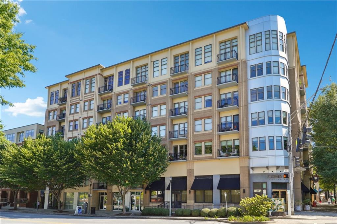
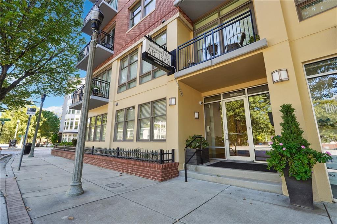
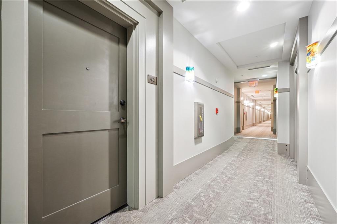
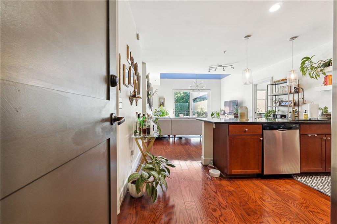
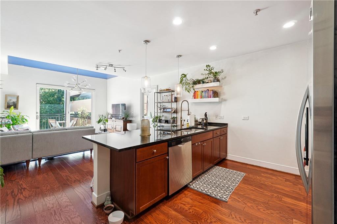
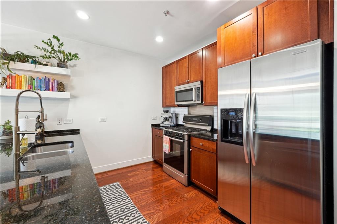
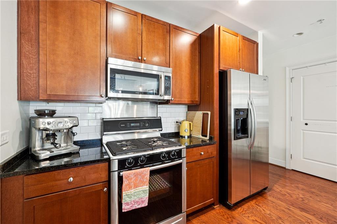
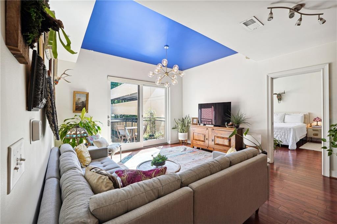
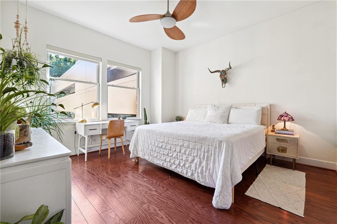
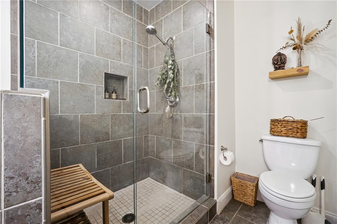
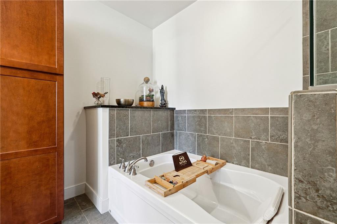
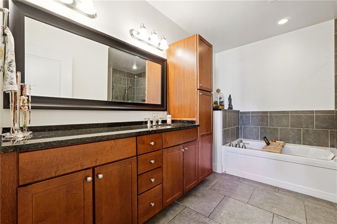
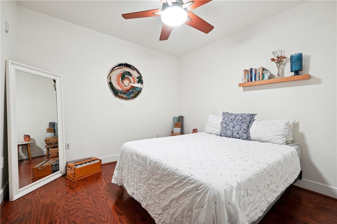
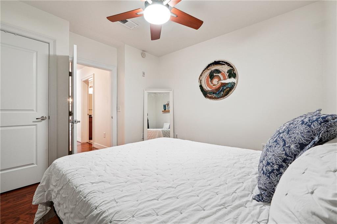
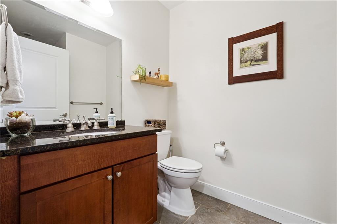
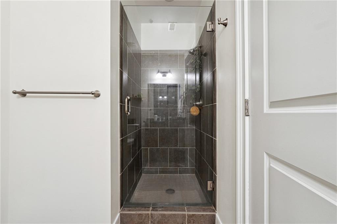
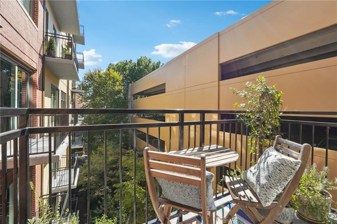
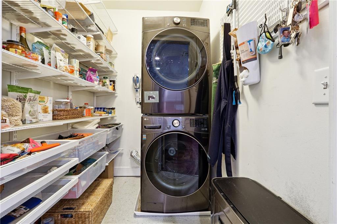
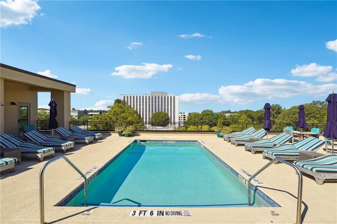
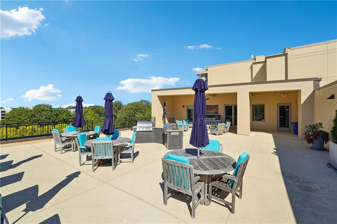
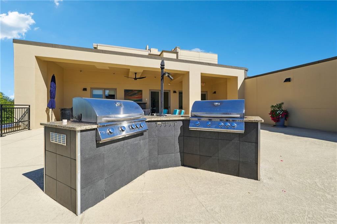
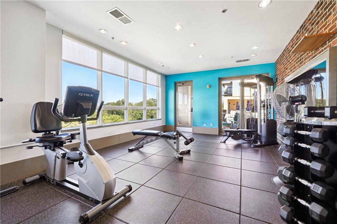
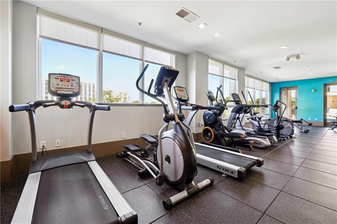
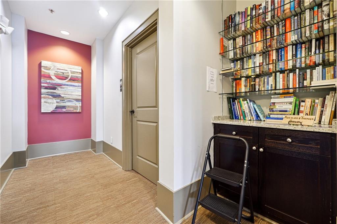
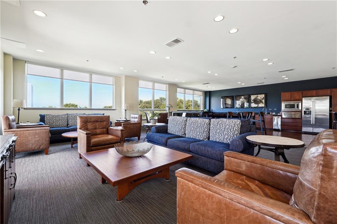
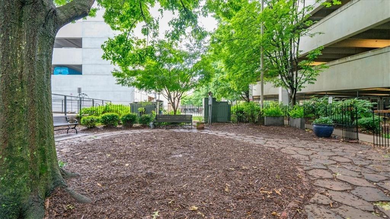
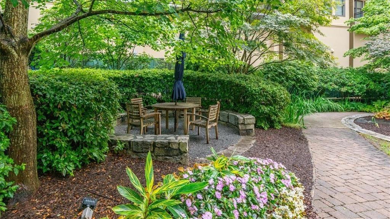
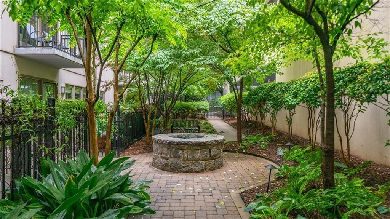
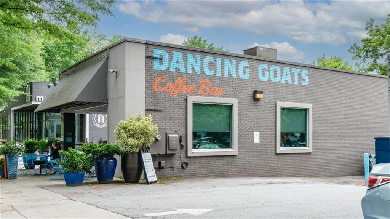
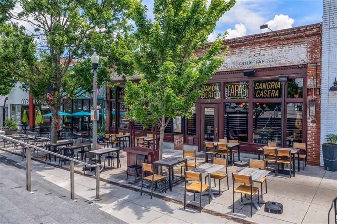

 MLS# 369313898
MLS# 369313898