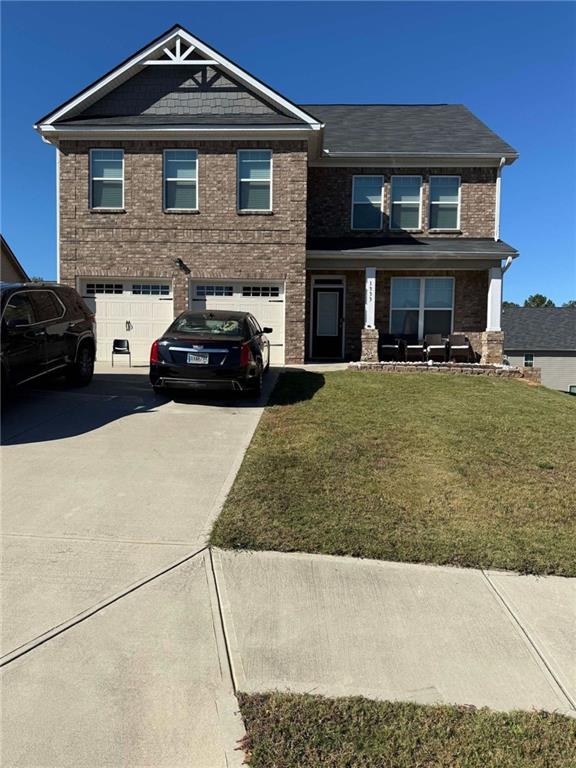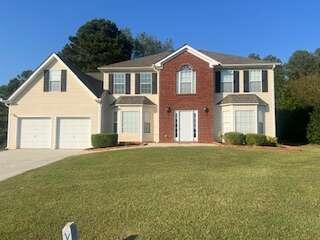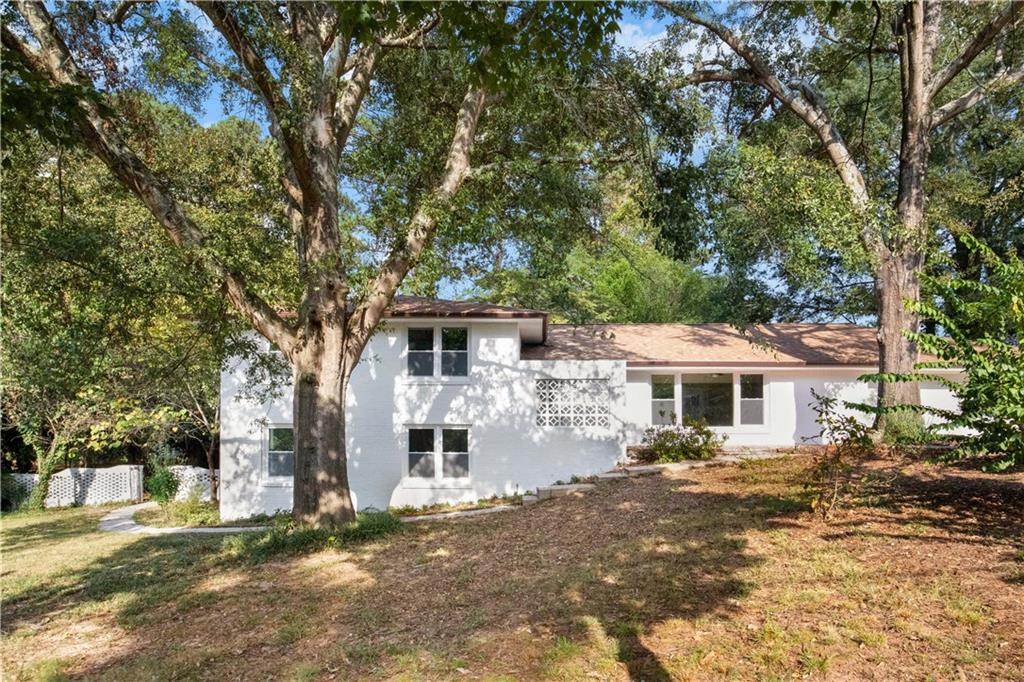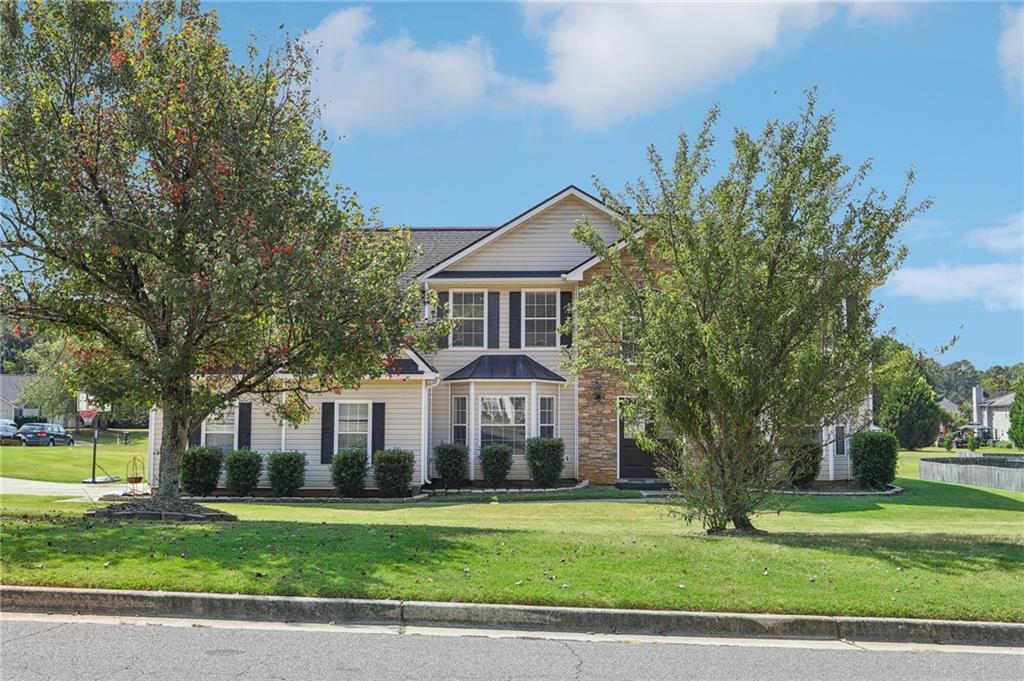2016 Evergreen Drive Conyers GA 30013, MLS# 387899746
Conyers, GA 30013
- 5Beds
- 3Full Baths
- N/AHalf Baths
- N/A SqFt
- 1994Year Built
- 1.00Acres
- MLS# 387899746
- Residential
- Single Family Residence
- Active
- Approx Time on Market5 months, 8 days
- AreaN/A
- CountyRockdale - GA
- Subdivision Evergreen
Overview
Beautiful home in a quiet neighborhood just minutes away from all of Conyers shopping centers! You'll have plenty of privacy all while being close to town and all of its conveniences. This immaculate ranch home features, five bedrooms, three full bathrooms, a finished basement with a studio and movie room. The master bedroom is on the main level; its freshly remodeled to provide tranquil oasis. There is a gourmet kitchen, which is equipped with elegant custom cabinetry, granite countertops, and a decorative backsplash with beautiful accent pieces. Don't miss out on the opportunity to make this stunning property your own... Schedule a viewing today!
Association Fees / Info
Hoa: No
Community Features: Near Shopping
Bathroom Info
Main Bathroom Level: 2
Total Baths: 3.00
Fullbaths: 3
Room Bedroom Features: Master on Main, Split Bedroom Plan
Bedroom Info
Beds: 5
Building Info
Habitable Residence: Yes
Business Info
Equipment: None
Exterior Features
Fence: Back Yard
Patio and Porch: Covered, Deck, Front Porch, Patio
Exterior Features: Balcony, Private Entrance, Private Yard
Road Surface Type: Asphalt
Pool Private: No
County: Rockdale - GA
Acres: 1.00
Pool Desc: None
Fees / Restrictions
Financial
Original Price: $460,000
Owner Financing: Yes
Garage / Parking
Parking Features: Driveway, Garage, Garage Door Opener, Garage Faces Side, Kitchen Level, Level Driveway
Green / Env Info
Green Energy Generation: None
Handicap
Accessibility Features: None
Interior Features
Security Ftr: Security Service, Smoke Detector(s)
Fireplace Features: Family Room
Levels: One and One Half
Appliances: Dishwasher, Dryer, Electric Cooktop, Microwave, Range Hood, Refrigerator, Washer, Other
Laundry Features: Laundry Room, Main Level
Interior Features: Entrance Foyer, High Ceilings 9 ft Main, Walk-In Closet(s), Other
Flooring: Carpet, Ceramic Tile, Hardwood
Spa Features: None
Lot Info
Lot Size Source: Other
Lot Features: Back Yard, Front Yard, Level
Lot Size: x
Misc
Property Attached: No
Home Warranty: Yes
Open House
Other
Other Structures: Garage(s),Shed(s)
Property Info
Construction Materials: Brick Front, Shingle Siding
Year Built: 1,994
Property Condition: Resale
Roof: Composition
Property Type: Residential Detached
Style: Ranch
Rental Info
Land Lease: Yes
Room Info
Kitchen Features: Cabinets White, Eat-in Kitchen
Room Master Bathroom Features: Separate His/Hers,Separate Tub/Shower,Other
Room Dining Room Features: Seats 12+,Separate Dining Room
Special Features
Green Features: None
Special Listing Conditions: None
Special Circumstances: No disclosures from Seller, Sold As/Is
Sqft Info
Building Area Total: 2410
Building Area Source: Public Records
Tax Info
Tax Amount Annual: 2773
Tax Year: 2,023
Tax Parcel Letter: 079-D-01-0251
Unit Info
Utilities / Hvac
Cool System: Central Air
Electric: Other
Heating: Natural Gas
Utilities: Cable Available, Electricity Available, Natural Gas Available, Water Available
Sewer: Public Sewer
Waterfront / Water
Water Body Name: None
Water Source: Public
Waterfront Features: None
Directions
Please use GPS.Listing Provided courtesy of Bhgre Metro Brokers
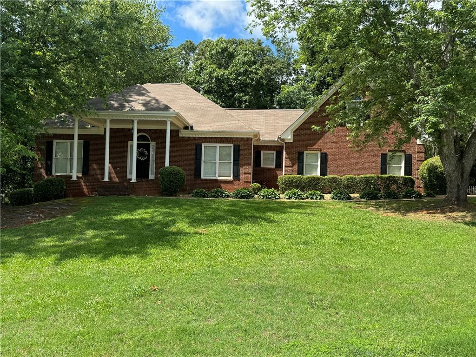
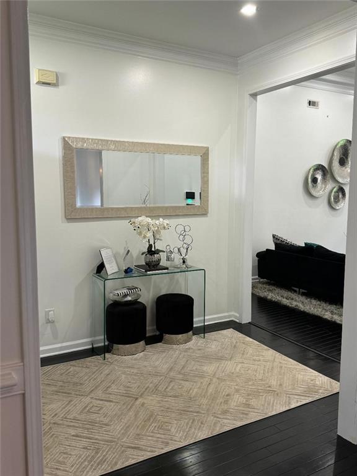
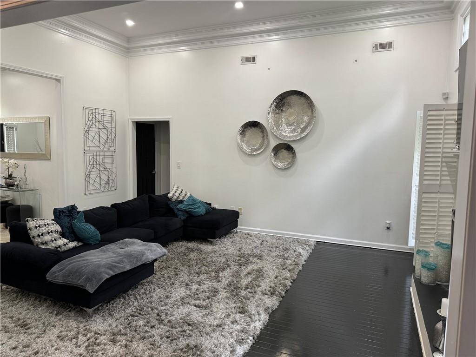
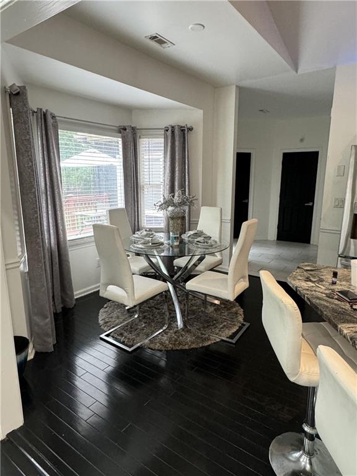
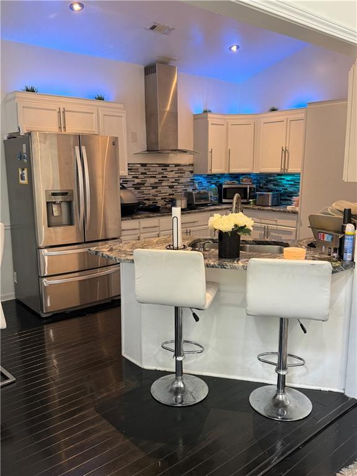
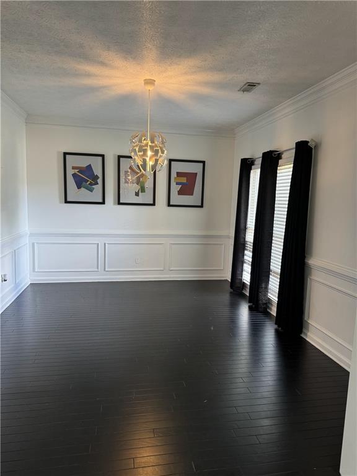
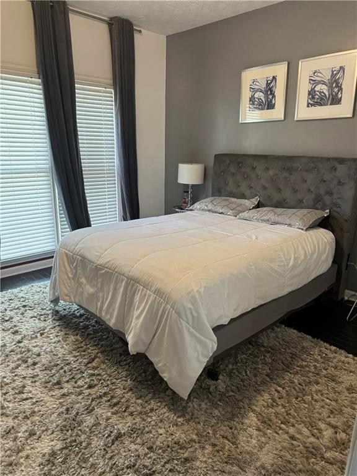
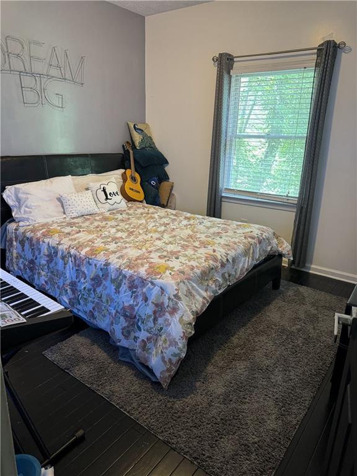
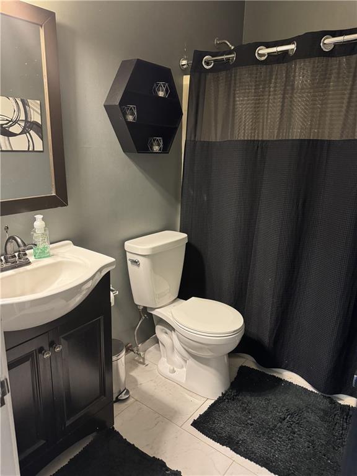
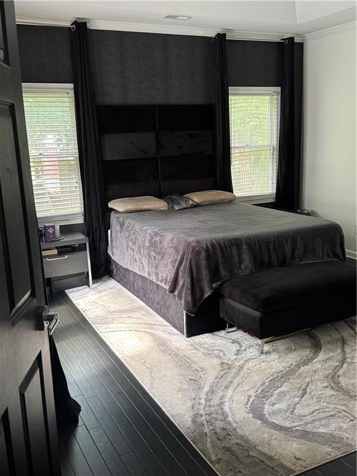
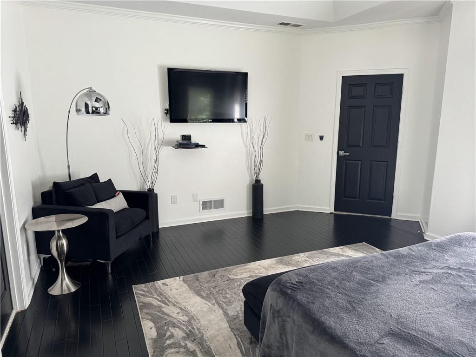
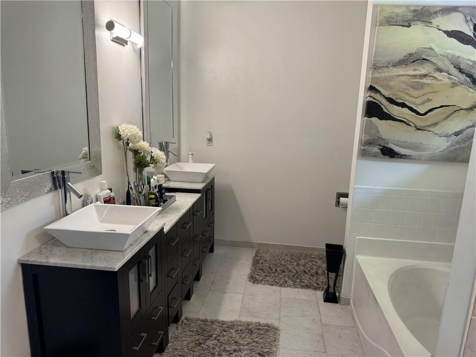
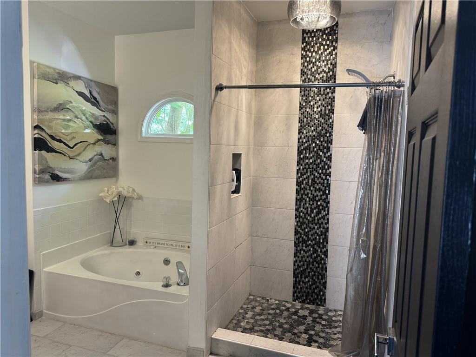
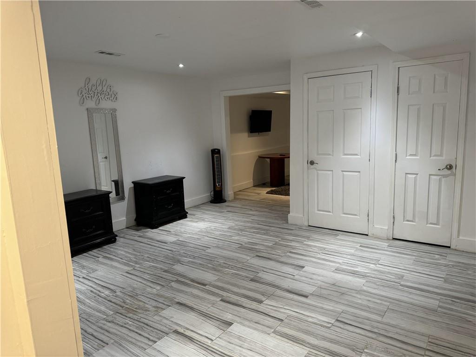
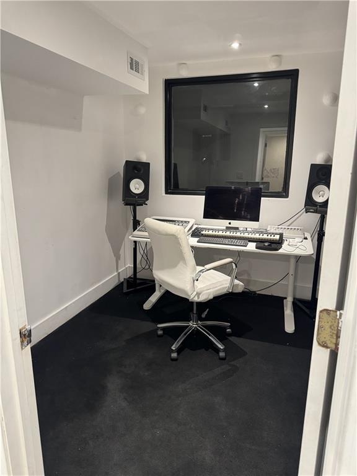
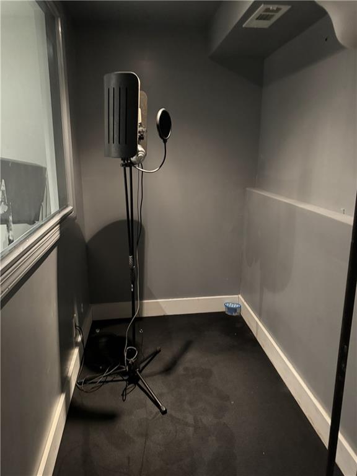
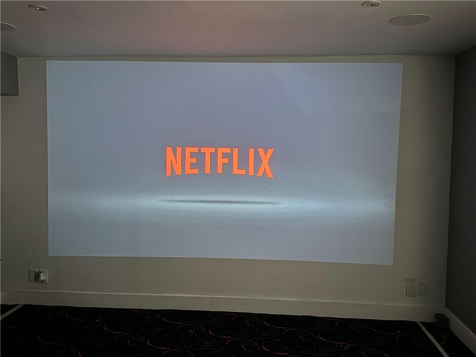
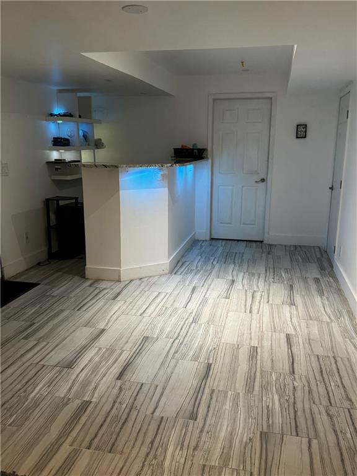
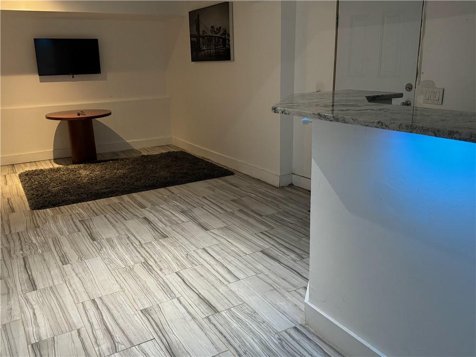
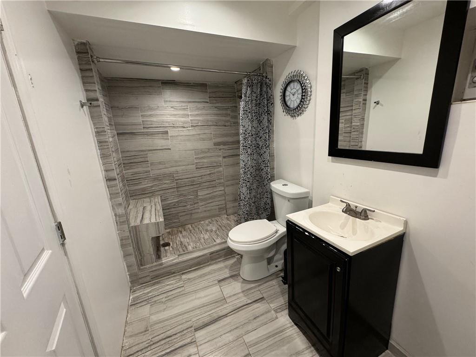
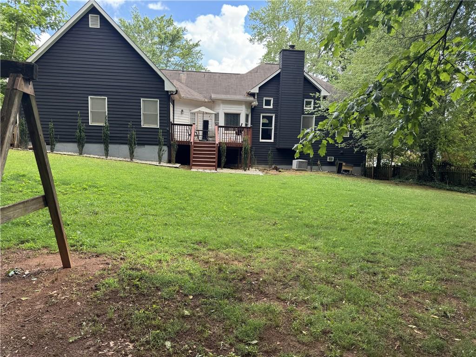
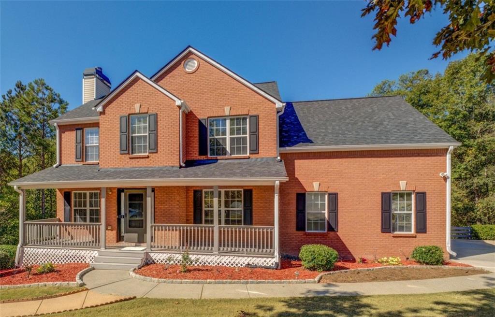
 MLS# 408930565
MLS# 408930565 