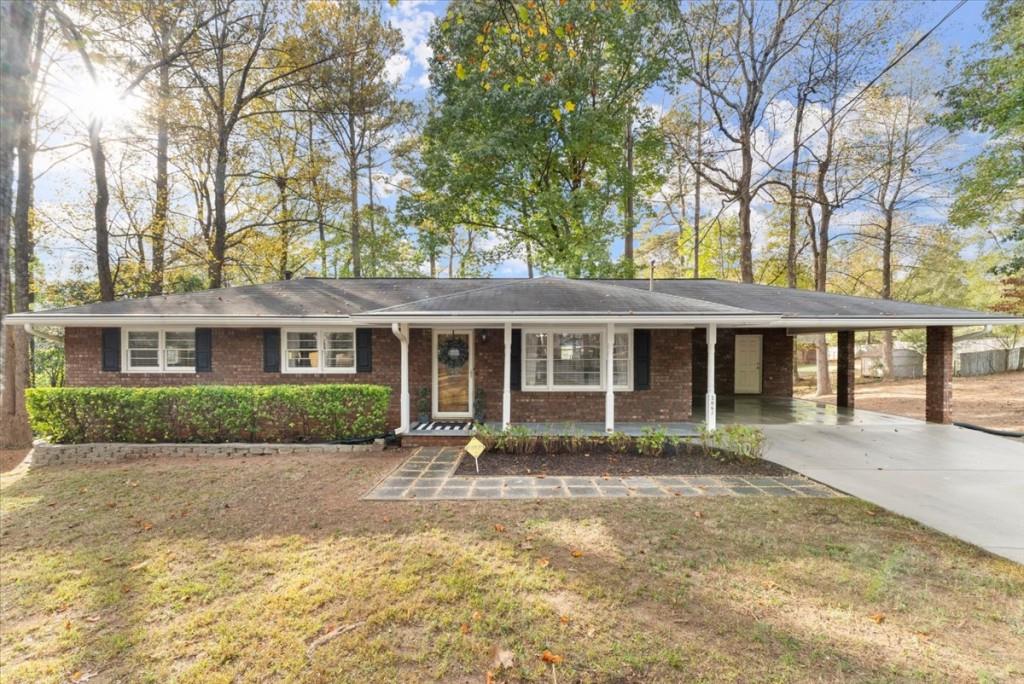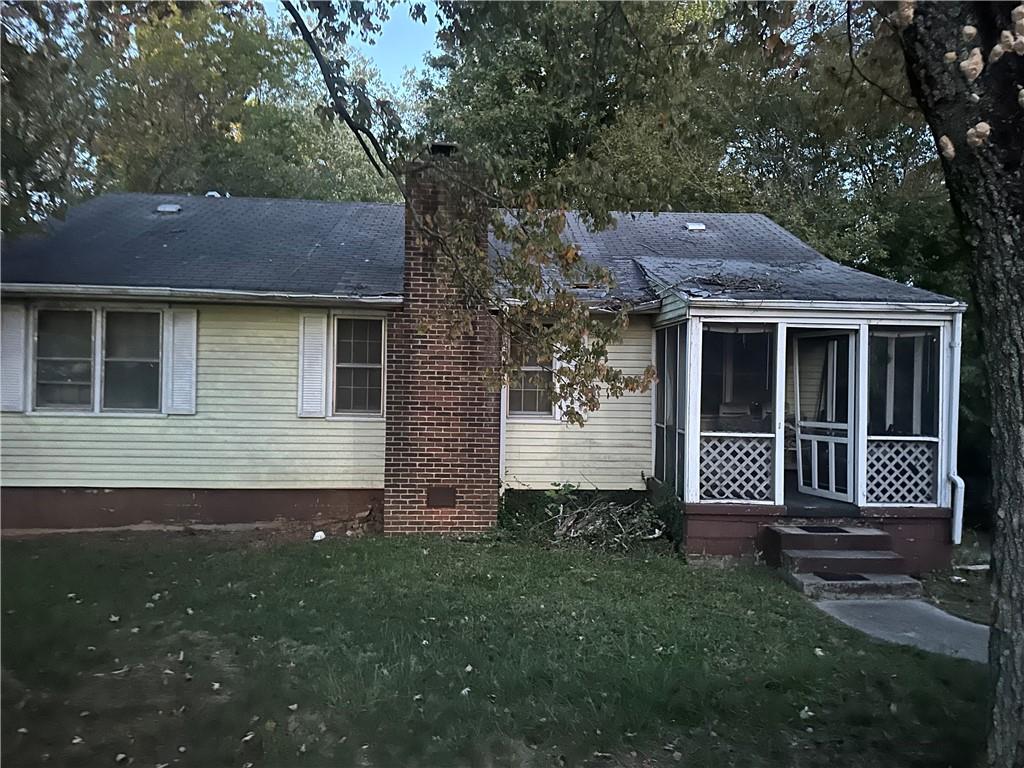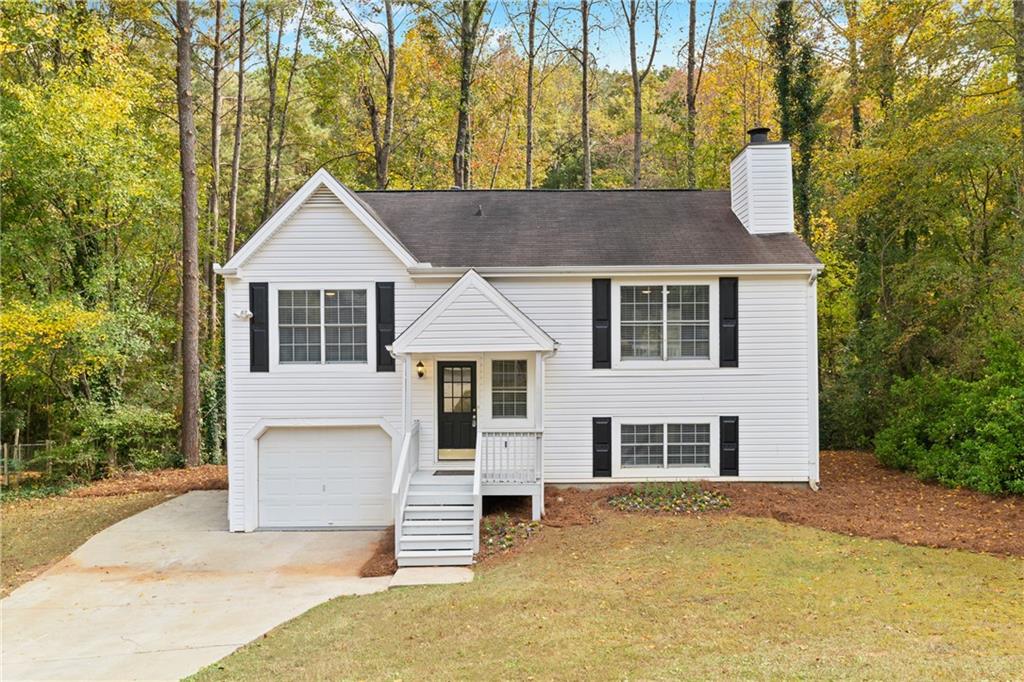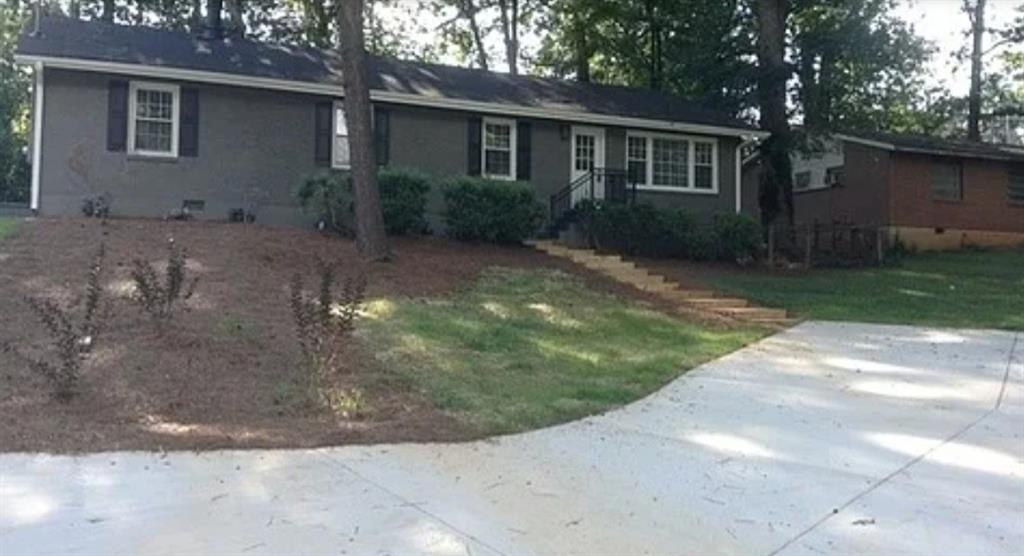2022 Benson Avenue Smyrna GA 30080, MLS# 385567423
Smyrna, GA 30080
- 3Beds
- 1Full Baths
- N/AHalf Baths
- N/A SqFt
- 1950Year Built
- 0.34Acres
- MLS# 385567423
- Residential
- Single Family Residence
- Active
- Approx Time on Market5 months, 28 days
- AreaN/A
- CountyCobb - GA
- Subdivision Green Acres
Overview
Presenting a renovated [currently in progress and nearing completion] and updated 3-bedroom, 1-bathroom home boasting a host of contemporary upgrades. This refreshed property showcases a new roof, upgraded electrical system inclusive of receptacles and 3-way switches, and the addition of hardwired smoke detectors ensuring safety and modern convenience. The original hardwood floors will be refinished, complementing a redesigned kitchen set to feature stainless steel appliances (with the right offer) and pristine granite countertops. A new laundry area seamlessly integrates into the existing structure, offering enhanced functionality. Further enhancements include fresh sheetrock installation and the installation of new light fixtures and ceiling fans throughout the home. The backyard has a great 1 car garage on a slab, with electricity - possibilities are endless. This property offers easy accessibility to major thoroughfares such as Interstate 75 and proximity to The Battery and Truist Park. Moreover, residents will enjoy effortless access to a plenty of shopping, dining, and recreational amenities in the vicinity.All work is in progress and is scheduled to be finished in about 30 days from 5.18.24.
Association Fees / Info
Hoa: No
Community Features: None
Bathroom Info
Main Bathroom Level: 1
Total Baths: 1.00
Fullbaths: 1
Room Bedroom Features: Master on Main
Bedroom Info
Beds: 3
Building Info
Habitable Residence: Yes
Business Info
Equipment: None
Exterior Features
Fence: None
Patio and Porch: Covered, Front Porch
Exterior Features: Private Entrance, Private Yard, Rain Gutters
Road Surface Type: Asphalt
Pool Private: No
County: Cobb - GA
Acres: 0.34
Pool Desc: None
Fees / Restrictions
Financial
Original Price: $368,500
Owner Financing: Yes
Garage / Parking
Parking Features: Detached, Garage
Green / Env Info
Green Energy Generation: None
Handicap
Accessibility Features: None
Interior Features
Security Ftr: Smoke Detector(s)
Fireplace Features: None
Levels: One
Appliances: Dishwasher, Disposal, Electric Range, Refrigerator
Laundry Features: In Kitchen
Interior Features: Crown Molding, Disappearing Attic Stairs
Flooring: Hardwood
Spa Features: None
Lot Info
Lot Size Source: Public Records
Lot Features: Back Yard
Lot Size: x
Misc
Property Attached: No
Home Warranty: Yes
Open House
Other
Other Structures: Garage(s),Outbuilding
Property Info
Construction Materials: Lap Siding
Year Built: 1,950
Property Condition: Updated/Remodeled
Roof: Composition
Property Type: Residential Detached
Style: Traditional
Rental Info
Land Lease: Yes
Room Info
Kitchen Features: Cabinets White, Stone Counters
Room Master Bathroom Features: None
Room Dining Room Features: Separate Dining Room
Special Features
Green Features: None
Special Listing Conditions: None
Special Circumstances: None
Sqft Info
Building Area Total: 1319
Building Area Source: Builder
Tax Info
Tax Amount Annual: 2352
Tax Year: 2,023
Tax Parcel Letter: 17-0372-0-062-0
Unit Info
Utilities / Hvac
Cool System: Central Air
Electric: 220 Volts
Heating: Central
Utilities: Cable Available, Electricity Available, Natural Gas Available, Sewer Available, Water Available
Sewer: Public Sewer
Waterfront / Water
Water Body Name: None
Water Source: Public
Waterfront Features: None
Directions
GPS friendly.Listing Provided courtesy of Maximum One Community Realtors
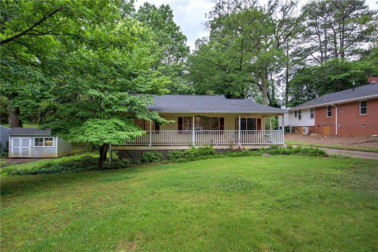
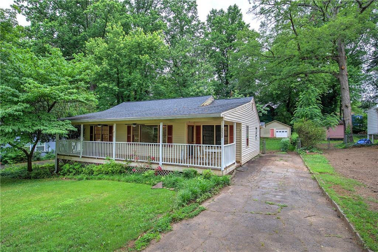
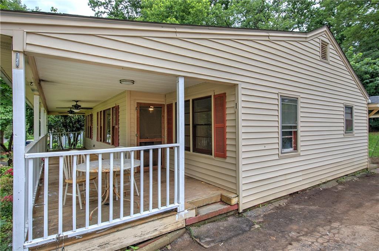
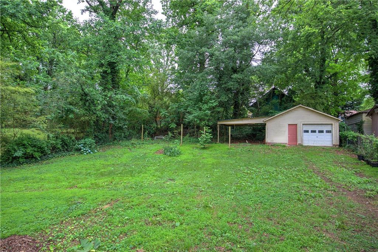
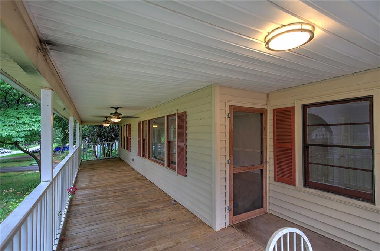
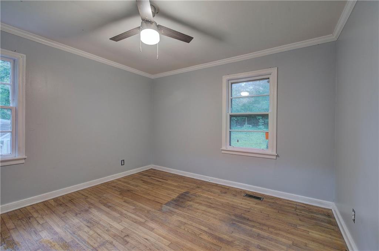
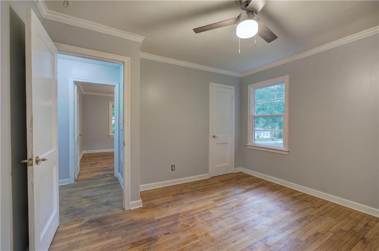
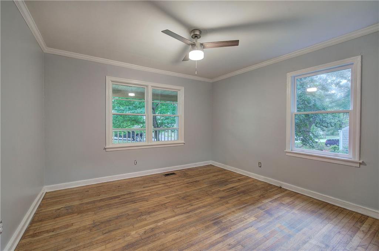
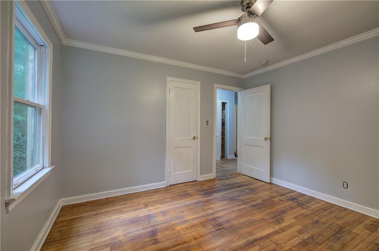
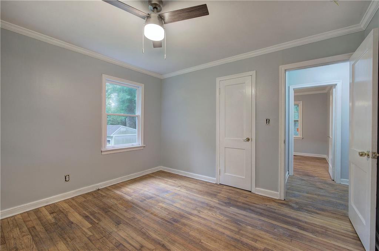
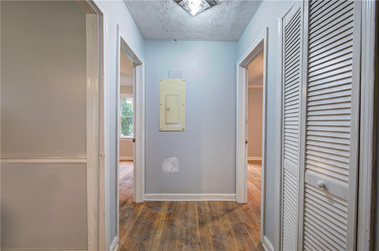
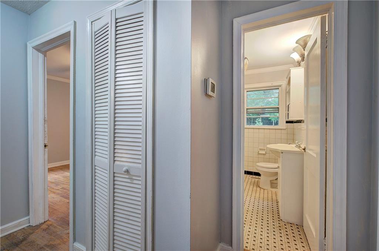
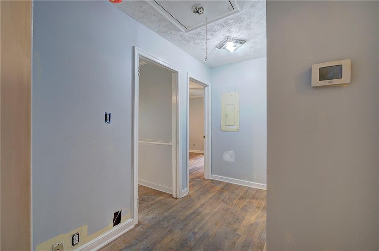
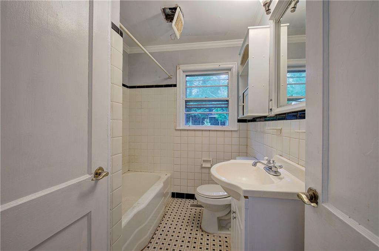
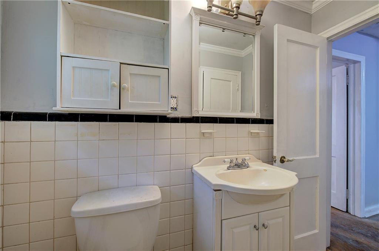
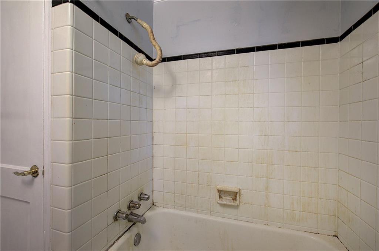
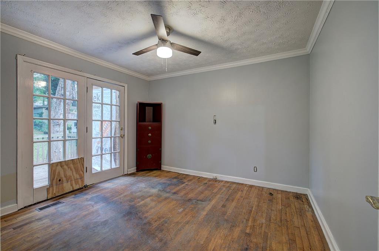
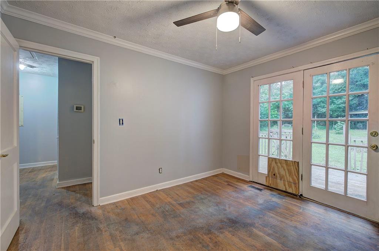
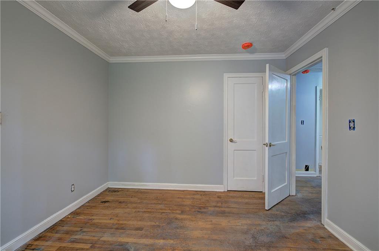
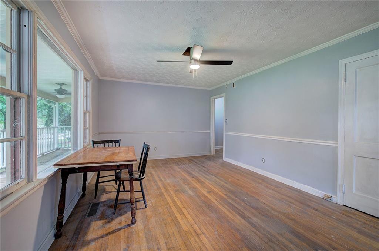
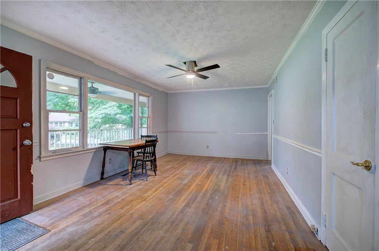
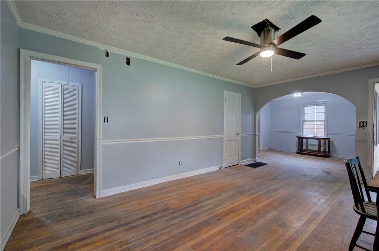
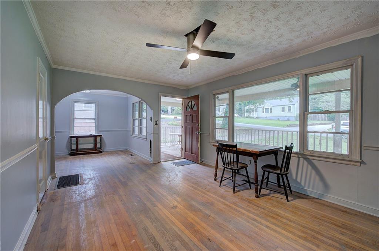
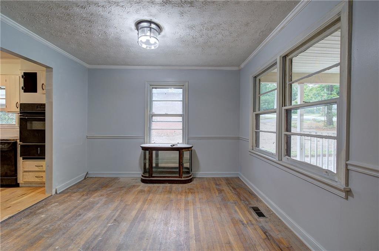
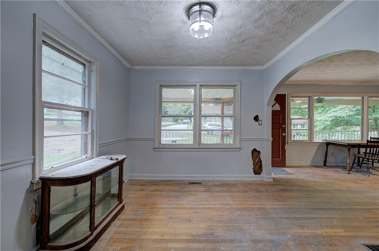
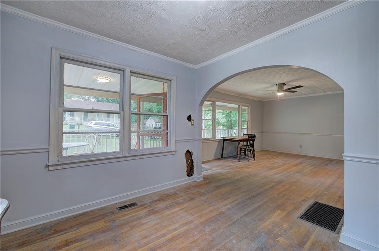
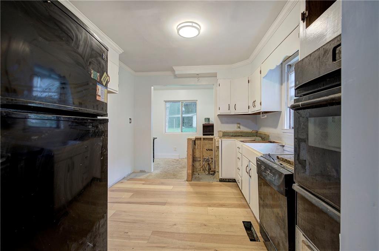
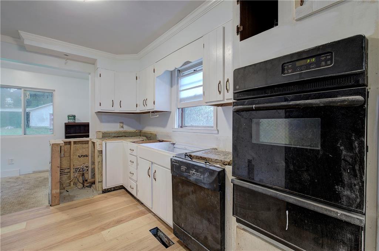
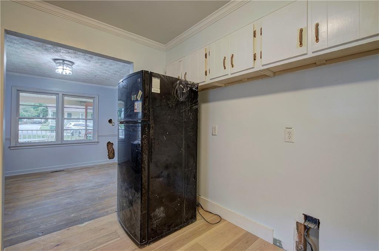
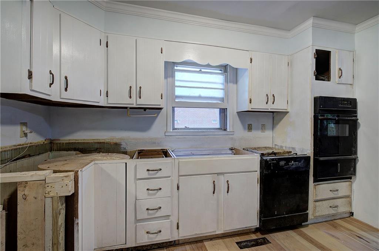
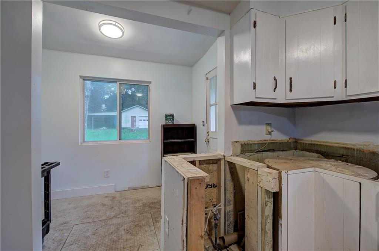
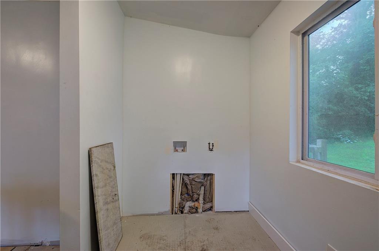
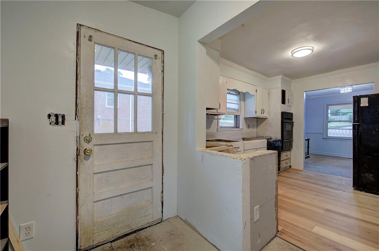
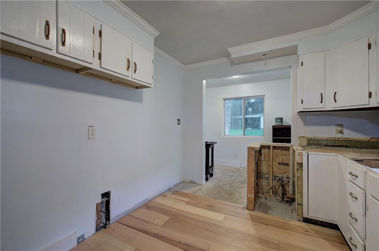
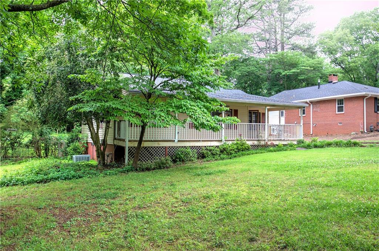
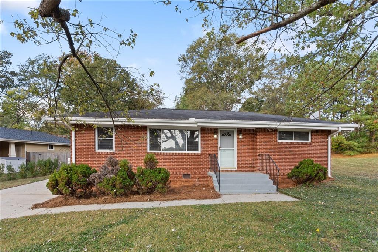
 MLS# 411097455
MLS# 411097455 