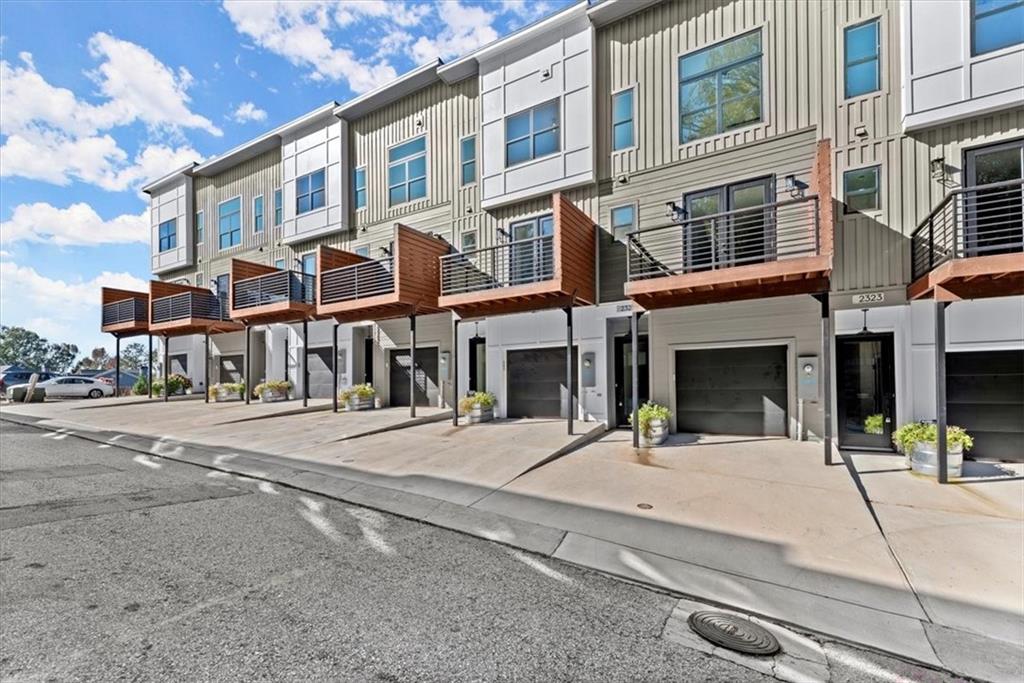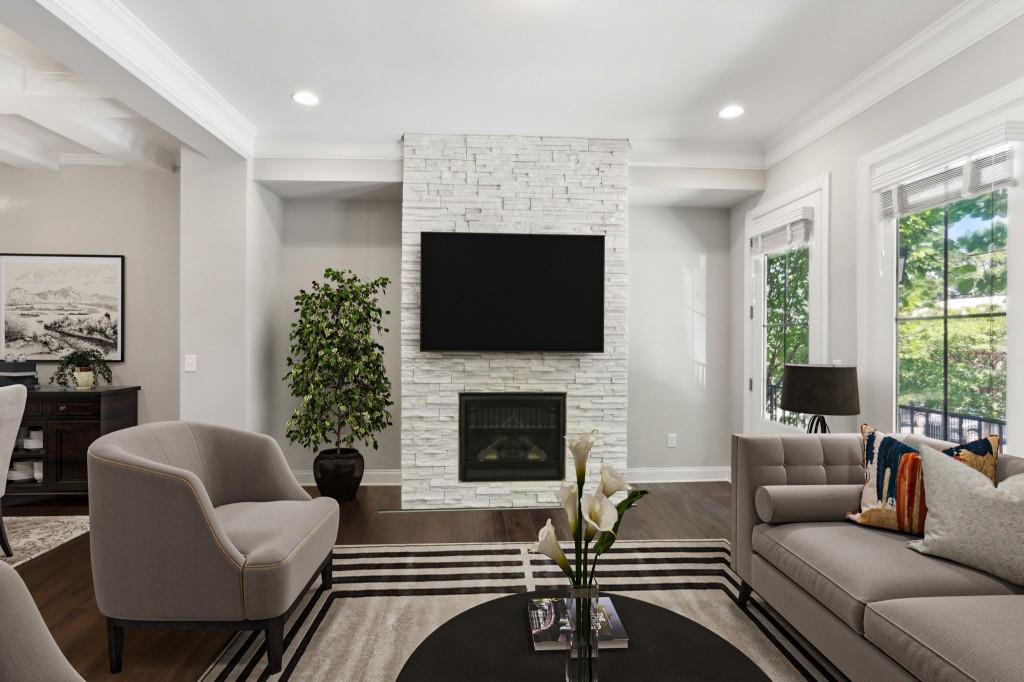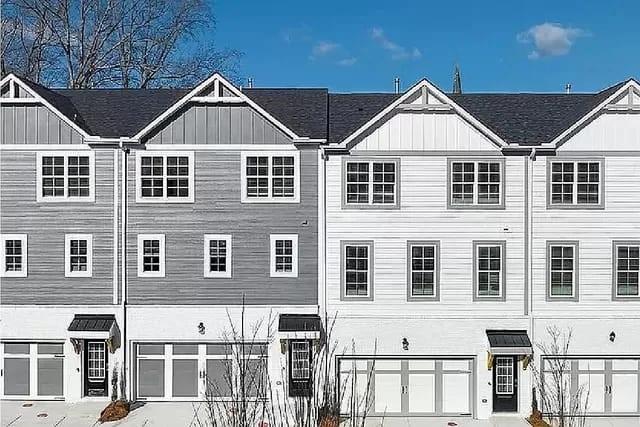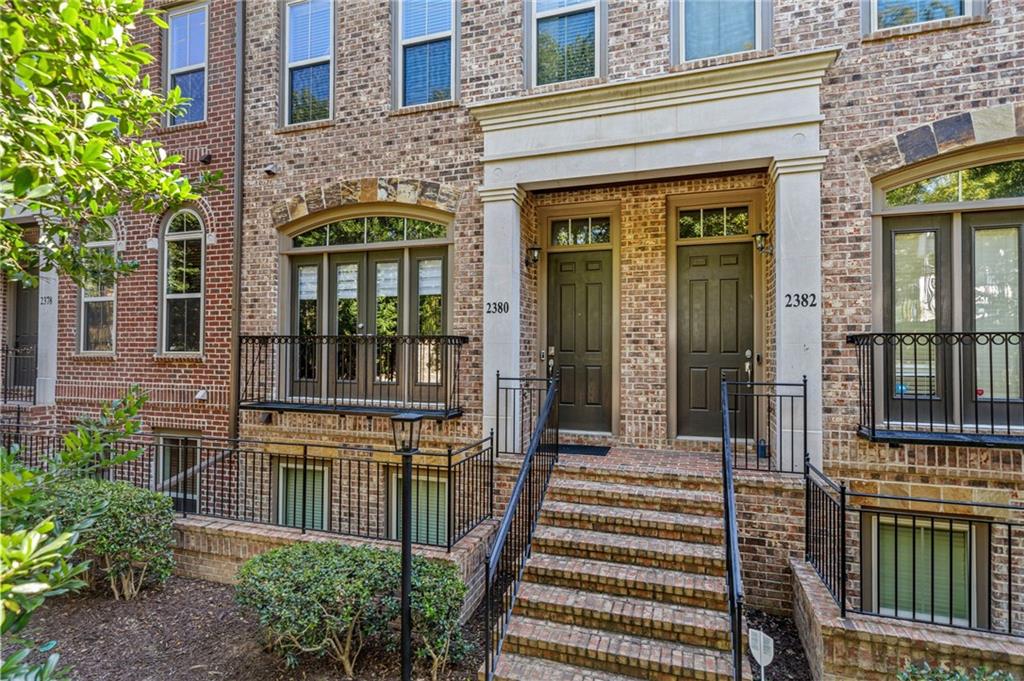2029 Memorial Drive UNIT #39 Atlanta GA 30317, MLS# 355099686
Atlanta, GA 30317
- 3Beds
- 3Full Baths
- 1Half Baths
- N/A SqFt
- 2023Year Built
- 0.00Acres
- MLS# 355099686
- Residential
- Townhouse
- Active
- Approx Time on Market9 months, 15 days
- AreaN/A
- CountyDekalb - GA
- Subdivision The Moderns
Overview
The Moderns, located in Atlanta's burgeoning Memorial Corridor, is a community of 62 sleek, modern townhomes designed by TSW Architects. Modern and innovative, these homes feature expansive rooftop decks with standard decking, rear access garages, private yards and stunning finishes. Situated at the convergence of Kirkwood, East Lake and East Atlanta, these townhomes are afforded a plethora of entertainment, dining and shopping options. Features include gourmet kitchens with stainless steel appliances, quartz countertops and walk-in pantry. The open plan is perfect for entertaining as the kitchen features an oversized island open to a large separate dining room and large living room with spacious balcony. The oversized Master Suite features dual walk-in closets and spa-inspired Master Bath. The expansive rooftop deck is appointed with decking as a standard finish perfect for entertaining.
Association Fees / Info
Hoa: Yes
Hoa Fees Frequency: Monthly
Hoa Fees: 275
Community Features: Homeowners Assoc, Near Public Transport, Near Schools, Near Shopping, Near Trails/Greenway, Public Transportation, Sidewalks
Association Fee Includes: Maintenance Grounds, Termite, Trash
Bathroom Info
Halfbaths: 1
Total Baths: 4.00
Fullbaths: 3
Room Bedroom Features: Oversized Master, Other
Bedroom Info
Beds: 3
Building Info
Habitable Residence: Yes
Business Info
Equipment: None
Exterior Features
Fence: None
Patio and Porch: Deck, Patio, Rooftop
Exterior Features: Balcony, Private Yard, Private Entrance
Road Surface Type: Asphalt, Paved
Pool Private: No
County: Dekalb - GA
Acres: 0.00
Pool Desc: None
Fees / Restrictions
Financial
Original Price: $589,900
Owner Financing: Yes
Garage / Parking
Parking Features: Attached, Garage, Garage Door Opener
Green / Env Info
Green Energy Generation: None
Handicap
Accessibility Features: None
Interior Features
Security Ftr: Open Access, Secured Garage/Parking, Smoke Detector(s)
Fireplace Features: None
Levels: Three Or More
Appliances: Dishwasher, Disposal, Electric Range, Electric Water Heater, ENERGY STAR Qualified Appliances, Microwave
Laundry Features: In Hall, Upper Level
Interior Features: Double Vanity, Entrance Foyer, High Ceilings 9 ft Upper, High Ceilings 10 ft Lower, Walk-In Closet(s)
Flooring: Carpet, Hardwood
Spa Features: None
Lot Info
Lot Size Source: Not Available
Lot Features: Landscaped, Level
Misc
Property Attached: Yes
Home Warranty: Yes
Open House
Other
Other Structures: None
Property Info
Construction Materials: Brick Front, Cement Siding, Concrete
Year Built: 2,023
Property Condition: Under Construction
Roof: Other
Property Type: Residential Attached
Style: Contemporary, Townhouse, Modern
Rental Info
Land Lease: Yes
Room Info
Kitchen Features: Breakfast Bar, Cabinets Other, Kitchen Island, Pantry Walk-In, Stone Counters, View to Family Room
Room Master Bathroom Features: Double Vanity,Shower Only
Room Dining Room Features: Separate Dining Room
Special Features
Green Features: HVAC, Thermostat
Special Listing Conditions: None
Special Circumstances: None
Sqft Info
Building Area Total: 2359
Building Area Source: Builder
Tax Info
Tax Year: 2,022
Tax Parcel Letter: 15-179-11-001
Unit Info
Unit: 39
Num Units In Community: 62
Utilities / Hvac
Cool System: Central Air, Zoned
Electric: 110 Volts
Heating: Central, Electric, Forced Air, Zoned
Utilities: Cable Available, Electricity Available, Phone Available, Sewer Available, Water Available
Sewer: Public Sewer
Waterfront / Water
Water Body Name: None
Water Source: Public
Waterfront Features: None
Directions
Travel east on Memorial Drive from Moreland Avenue and community is on the right OR I-20 to Maynard Terrace exit. Take Maynard Terrace north to Memorial Drive, turn right, community is on the right.Listing Provided courtesy of Atlanta Fine Homes Sotheby's International

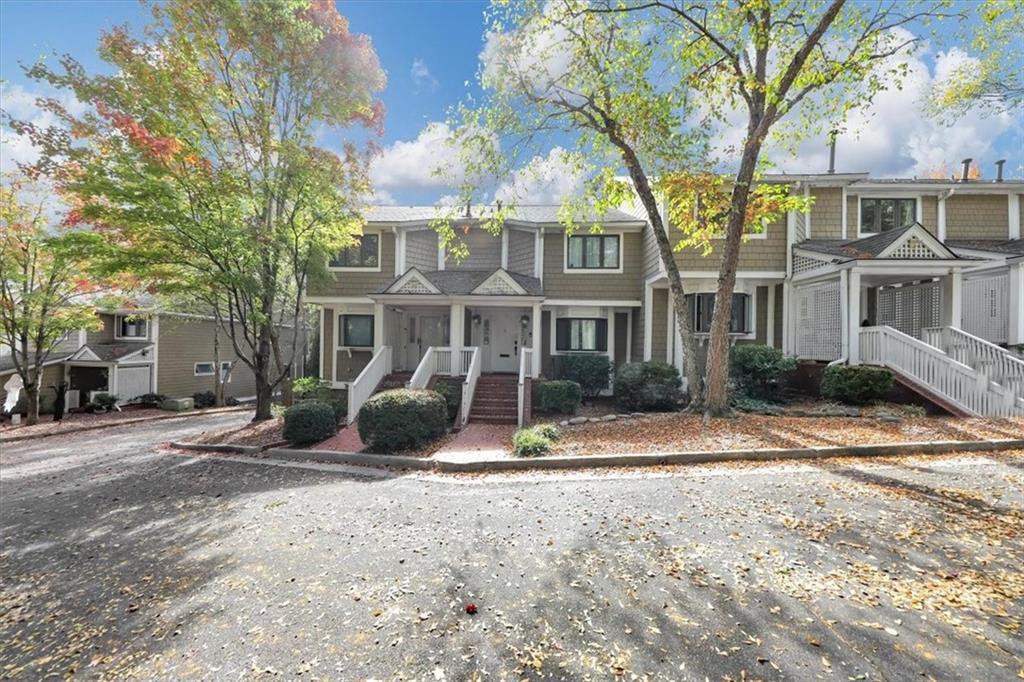
 MLS# 411509808
MLS# 411509808 