2029 Rivermeade Way Atlanta GA 30327, MLS# 389232580
Atlanta, GA 30327
- 6Beds
- 5Full Baths
- 1Half Baths
- N/A SqFt
- 1976Year Built
- 0.74Acres
- MLS# 389232580
- Residential
- Single Family Residence
- Active
- Approx Time on Market4 months, 27 days
- AreaN/A
- CountyFulton - GA
- Subdivision Buckhead
Overview
Truly private lot on a quiet street in Buckhead! Entrance foyer leads to oversized living spaces ideal for entertaining. Family room with beautiful stone fireplace leads to the level back yard. Light filled kitchen consists of stone island with matching countertops, stainless steel appliances and opens to the breakfast room and family room. Admired primary bedroom on main with renovated bath and dual walk-in closets. Great bonus room on the main level, can be used as a study or office. Renovated bath has 2 separate vanities, soaking tub and shower. Upper level staircase leads to 4 bedrooms and 3 full baths. Finished terrace level has built-in bar, large recreation room with fireplace, guest bedroom, full bath and gym. This home is really a great value in Buckhead with 6 bedrooms, primary bedroom on main and finished terrace level! Easy river and lake access, close proximity to private schools and minutes away from West Midtown!
Association Fees / Info
Hoa: Yes
Hoa Fees Frequency: Annually
Hoa Fees: 600
Community Features: Homeowners Assoc, Street Lights
Bathroom Info
Main Bathroom Level: 1
Halfbaths: 1
Total Baths: 6.00
Fullbaths: 5
Room Bedroom Features: Master on Main, Oversized Master
Bedroom Info
Beds: 6
Building Info
Habitable Residence: No
Business Info
Equipment: Irrigation Equipment
Exterior Features
Fence: Back Yard
Patio and Porch: Front Porch, Patio
Exterior Features: Private Yard
Road Surface Type: Paved
Pool Private: No
County: Fulton - GA
Acres: 0.74
Pool Desc: None
Fees / Restrictions
Financial
Original Price: $1,595,000
Owner Financing: No
Garage / Parking
Parking Features: Attached, Garage
Green / Env Info
Green Energy Generation: None
Handicap
Accessibility Features: None
Interior Features
Security Ftr: Security System Owned, Smoke Detector(s)
Fireplace Features: Basement, Family Room
Levels: Two
Appliances: Dishwasher
Laundry Features: Laundry Room, Main Level
Interior Features: Bookcases, Entrance Foyer, His and Hers Closets, Walk-In Closet(s)
Flooring: Hardwood
Spa Features: None
Lot Info
Lot Size Source: Public Records
Lot Features: Landscaped, Private
Lot Size: x
Misc
Property Attached: No
Home Warranty: No
Open House
Other
Other Structures: None
Property Info
Construction Materials: Brick 4 Sides
Year Built: 1,976
Property Condition: Resale
Roof: Composition
Property Type: Residential Detached
Style: Traditional
Rental Info
Land Lease: No
Room Info
Kitchen Features: Breakfast Bar, Breakfast Room, Cabinets White, Eat-in Kitchen, Kitchen Island, Pantry Walk-In, Stone Counters, View to Family Room
Room Master Bathroom Features: Double Vanity,Separate Tub/Shower,Soaking Tub
Room Dining Room Features: Separate Dining Room
Special Features
Green Features: None
Special Listing Conditions: None
Special Circumstances: None
Sqft Info
Building Area Total: 6503
Building Area Source: Appraiser
Tax Info
Tax Amount Annual: 29756
Tax Year: 2,023
Tax Parcel Letter: 17-0232-0001-027-6
Unit Info
Utilities / Hvac
Cool System: Central Air
Electric: None
Heating: Natural Gas
Utilities: Cable Available, Electricity Available, Natural Gas Available, Phone Available, Sewer Available, Water Available
Sewer: Public Sewer
Waterfront / Water
Water Body Name: None
Water Source: Public
Waterfront Features: None
Directions
Take West Wesley West to Nancy Creek, across over Ridgewood and take a left onto Rivermeade Way, home is on the right.Listing Provided courtesy of Ansley Real Estate | Christie's International Real Estate
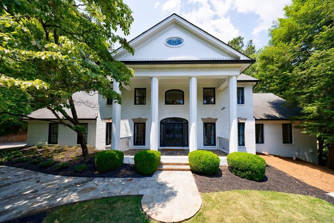
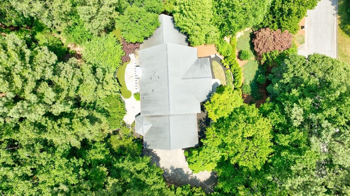
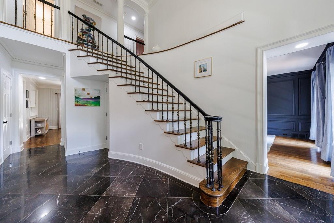
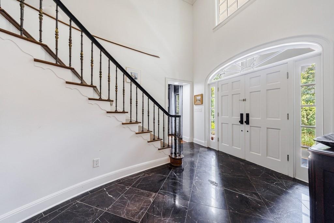
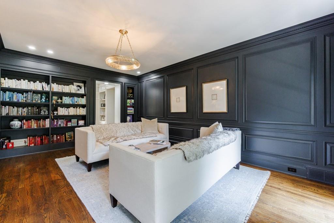
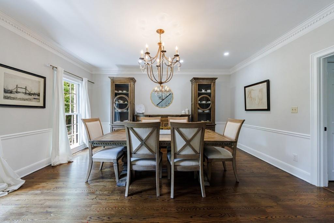
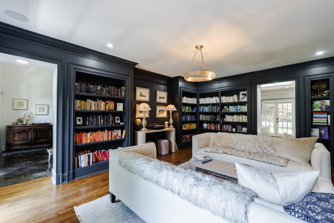
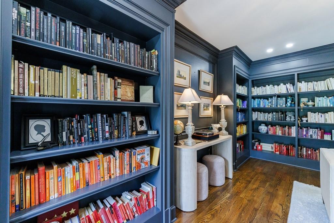
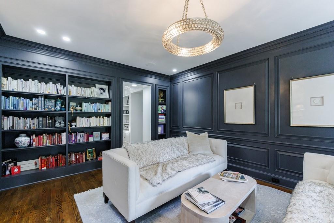
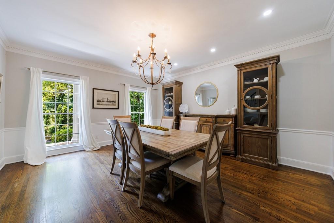
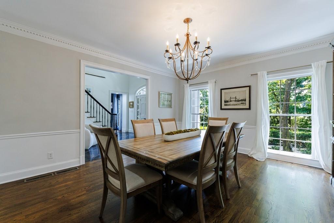
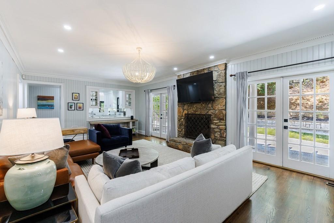
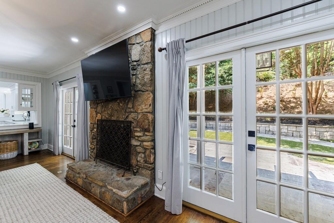
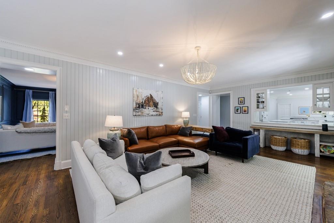
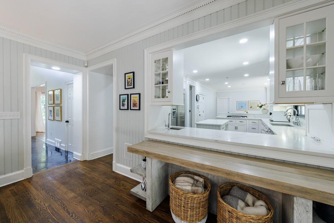
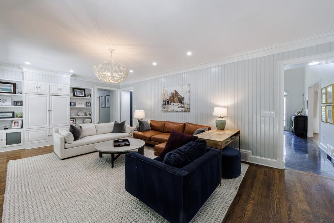
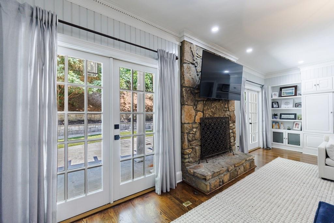
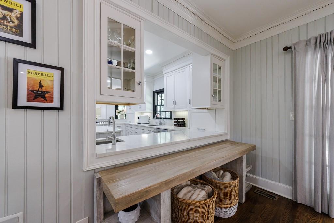
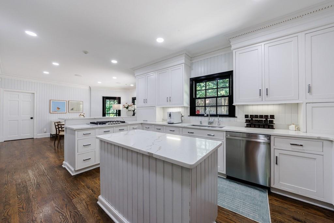
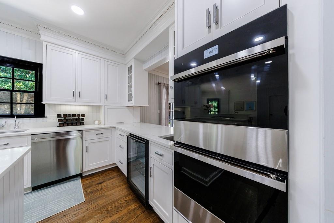
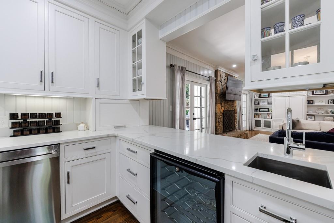
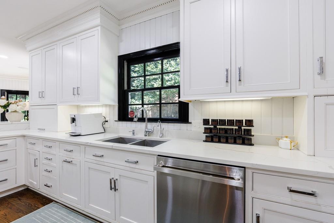
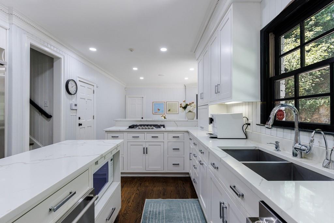
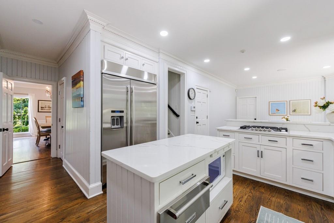
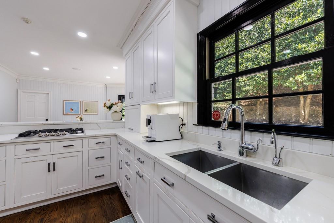
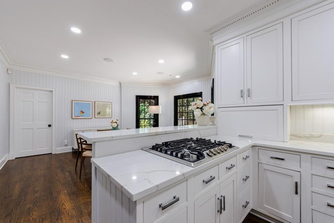
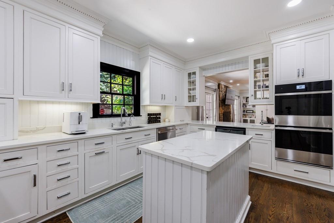
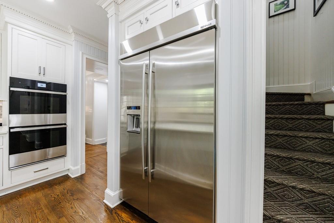
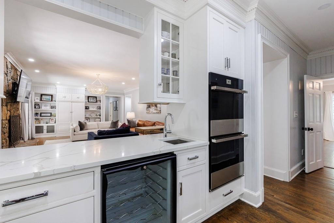
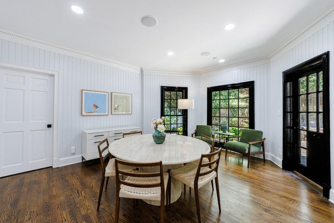
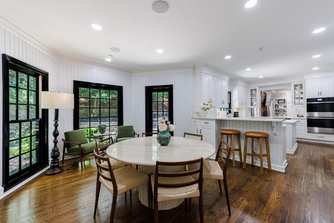
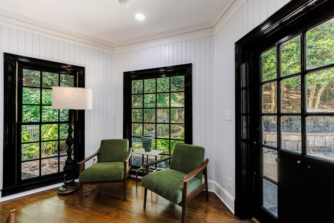
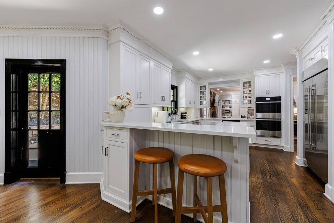
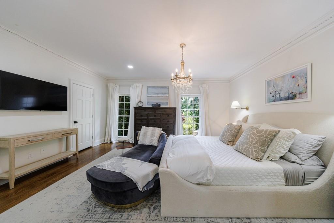
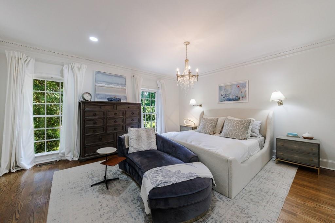
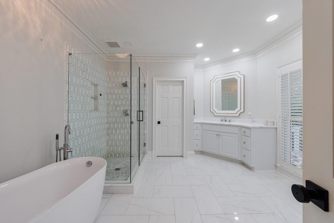
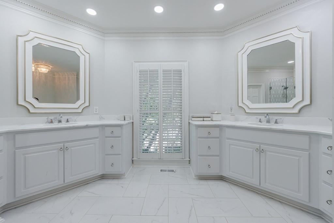
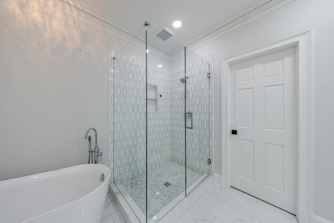
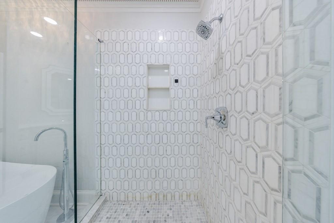
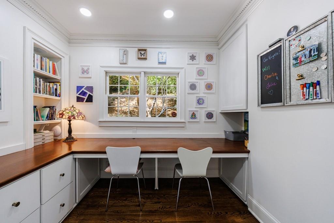
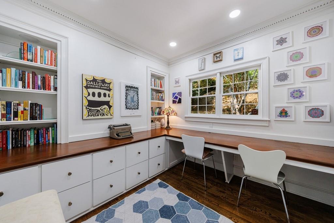
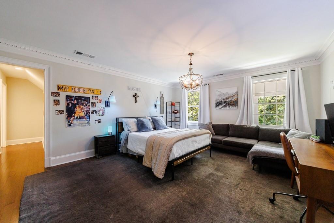
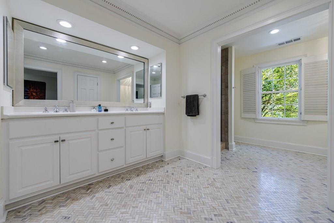
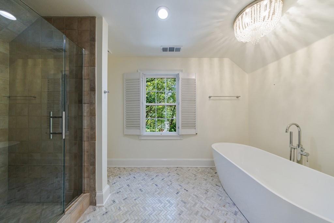
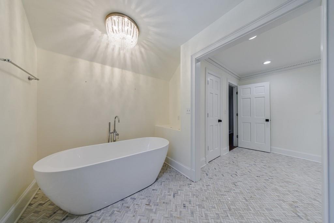
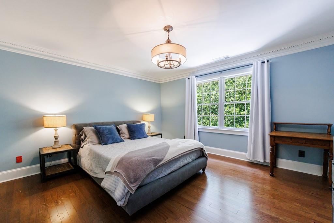
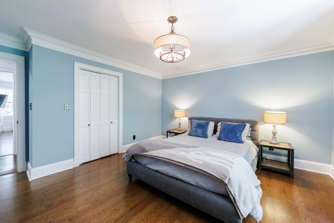
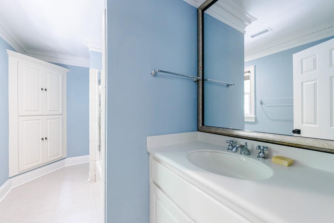
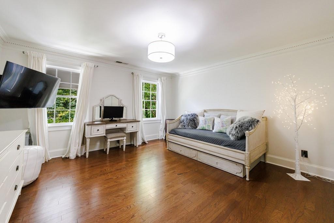
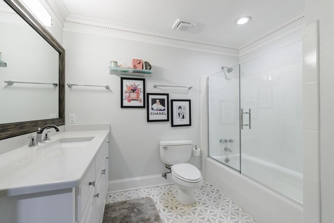
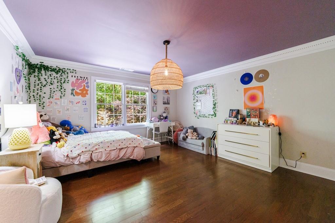
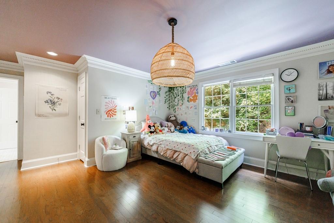
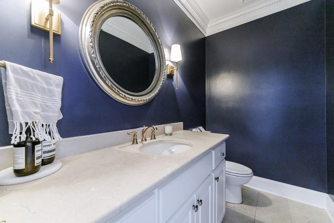
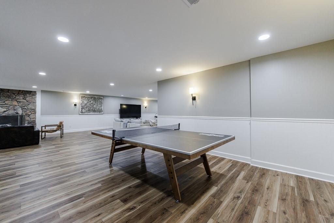
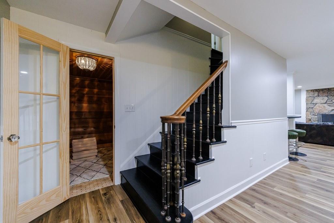
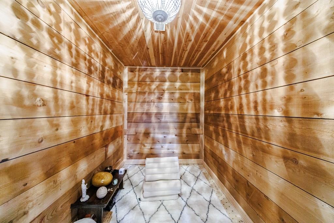
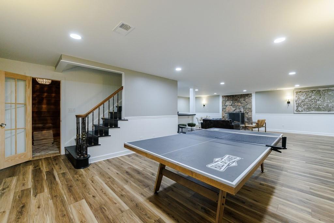
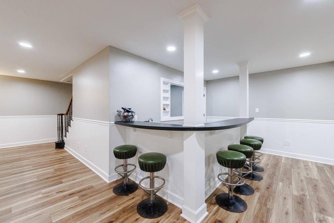
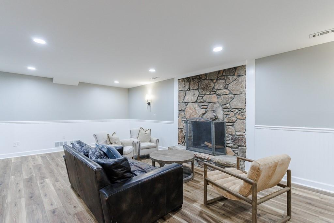
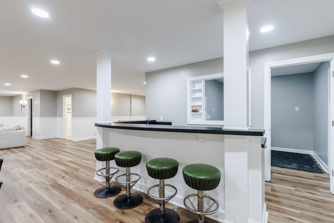
 Listings identified with the FMLS IDX logo come from
FMLS and are held by brokerage firms other than the owner of this website. The
listing brokerage is identified in any listing details. Information is deemed reliable
but is not guaranteed. If you believe any FMLS listing contains material that
infringes your copyrighted work please
Listings identified with the FMLS IDX logo come from
FMLS and are held by brokerage firms other than the owner of this website. The
listing brokerage is identified in any listing details. Information is deemed reliable
but is not guaranteed. If you believe any FMLS listing contains material that
infringes your copyrighted work please